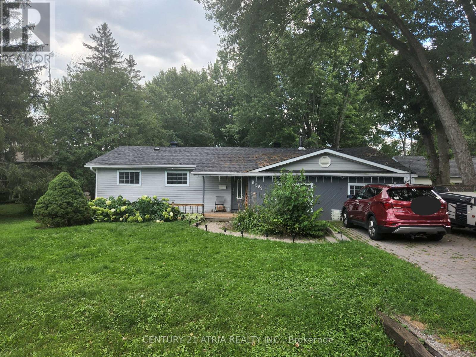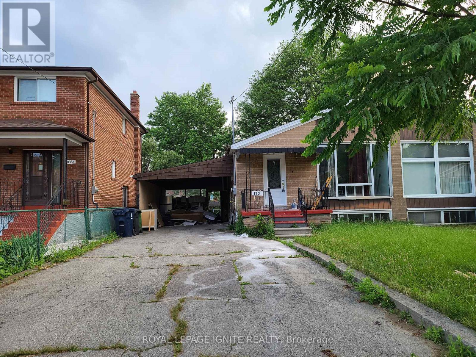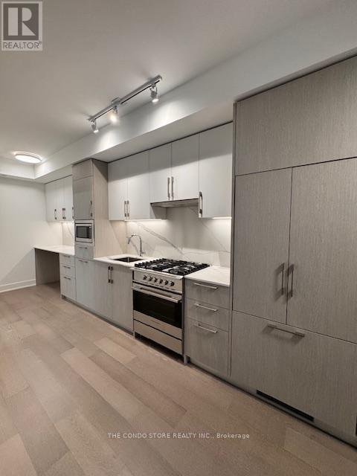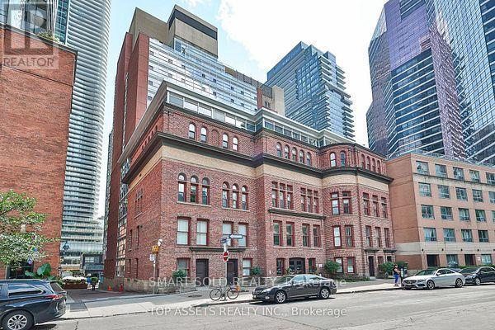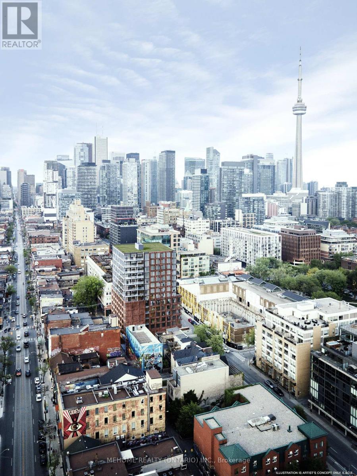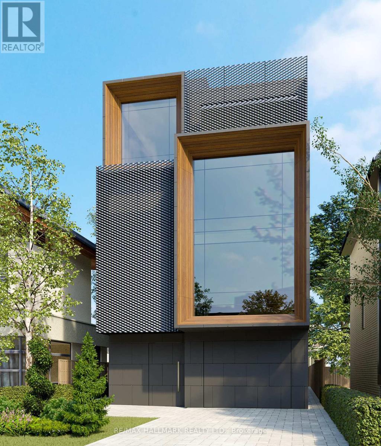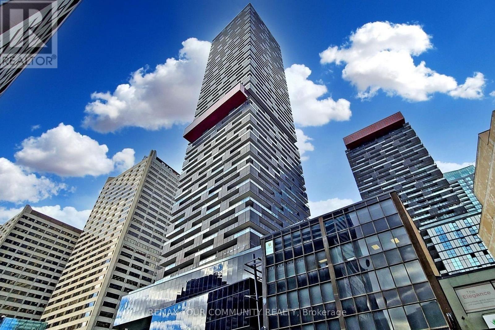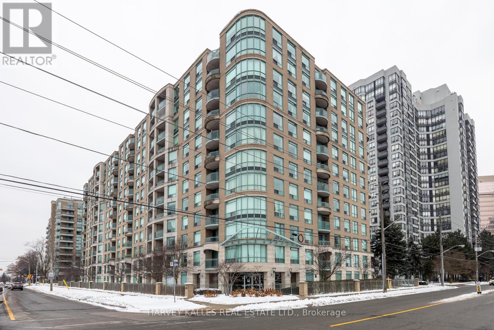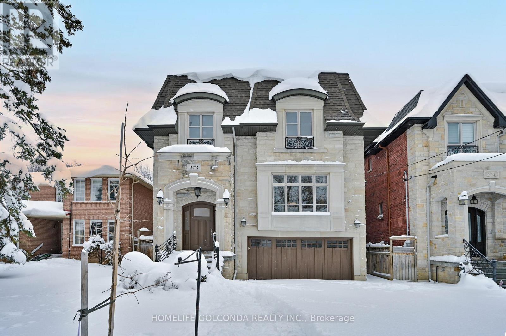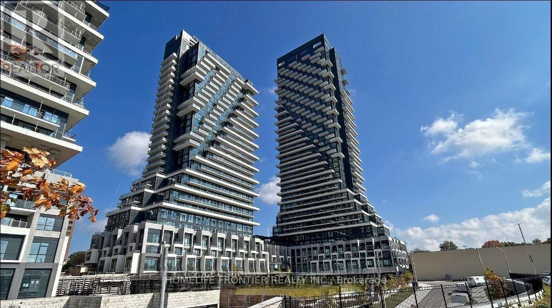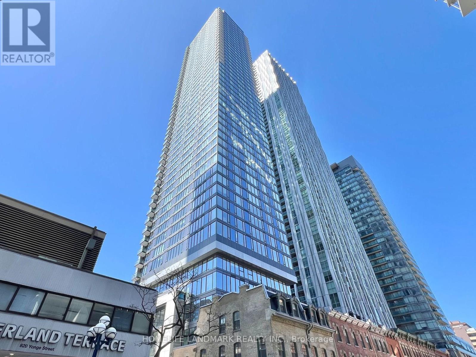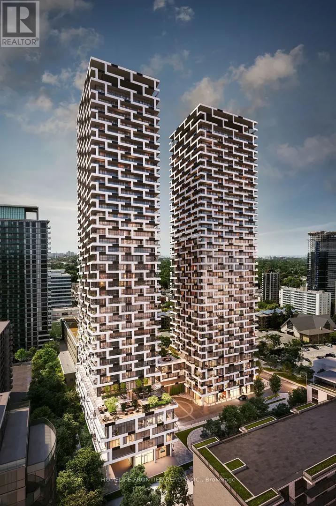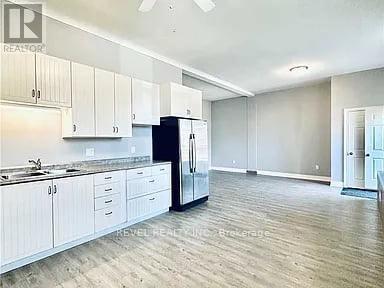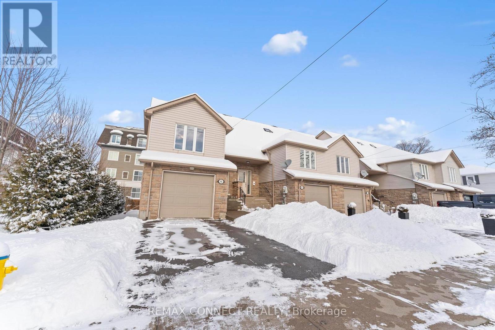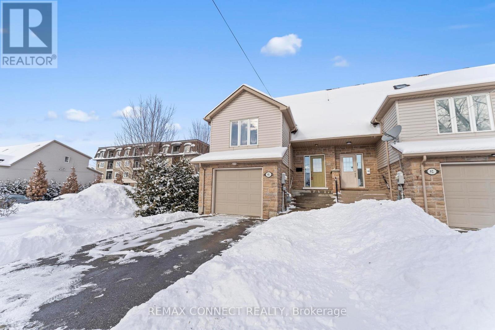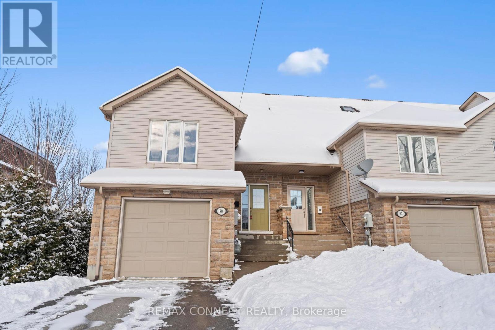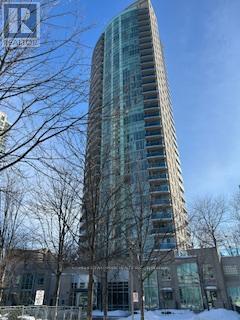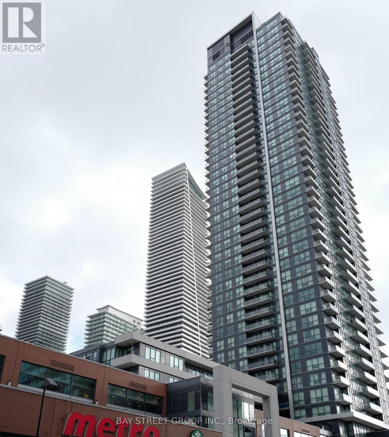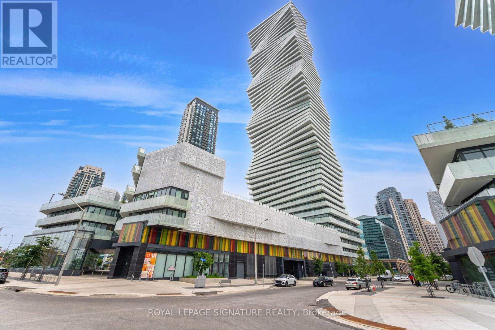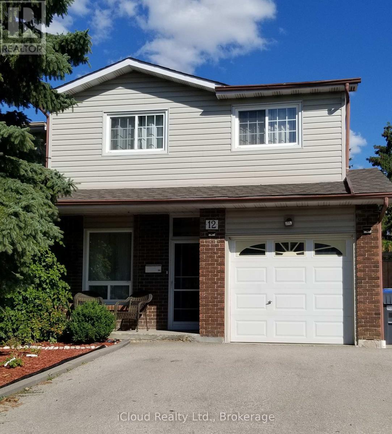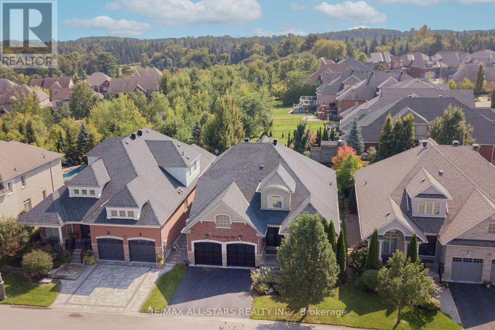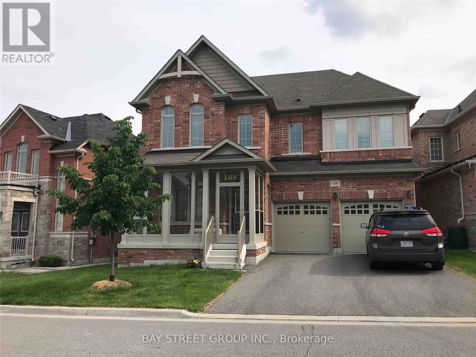299 Old Homestead Road
Georgina, Ontario
*** Well Maintained *** Spacious 4 Beds 2 Baths with 1515 sqft *** Lovely Bungalow On A Large Mature Lot, In A Family-Friendly Neighborhood *** Featuring Open Concept Kitchen & Dining & Living AND pot lights; A 3Pcs Master Ensuite, And A Gas Fireplace In The Family Room *** Short Walk To School And Steps To The Lake With Beach Access *** Utilities Are Extra *** Pictures are from before, will be updated by mid of Feb. (id:61852)
Century 21 Atria Realty Inc.
Ph8 - 273 South Park Road
Markham, Ontario
Luxurious 'Eden Park' Tower C - 2 Bedrooms, 777' (Per Builder's Plan) Penthouse Unit, 10' Ceiling With 240' Unit-Wide Terrace Balcony, With 2 Full Baths. Open Concept With Clear Cn Tower Downtown View, Engineered Hardwood Floor Thru-Out, Kitchen With Granite Counter Top. Great Facilities, 24Hrs Concierge, Indoor Pool, Gym/Exercise Room, Party Room, Theatre, Guest Suites. Close To All Amenities, Restaurants, Shoppings, Park, Viva/Yrt, Hwy 404/407. (id:61852)
Homelife Frontier Realty Inc.
Main - 170 Magnolia Avenue
Toronto, Ontario
"Location, location, location. It features 3 bedrooms, 1 washroom with tiled floors in the kitchen, living room, dining room, and washroom, and hardwood floors in the bedrooms. Updated windows make the house more efficient in terms of hydro and gas usage. Two parking spots are available, one of which includes the carport, and the property is conveniently located close to downtown, steps away from schools, the TTC, and the GO Station, as well as all local amenities. There's a double driveway, ideal for working professionals or families. The existing tenants are moving out at the end of February. Property is available for move in March 1, 2026 onward. The landlord plans to touchup the property before renting it out. (id:61852)
Royal LePage Ignite Realty
606 - 8 Manor Road W
Toronto, Ontario
The Luxurious Davisville Units are available. Come and live in this exclusive new mid-rise boutique residence in the heart of the highly sought after Yonge & Eglinton neighborhood. This brand new 1 bedroom + den suite offers a spacious open concept layout with elegant modern finishes, integrated appliances all while combining comfort and style in a vibrant urban setting. Enjoy top-tier building amenities, including a fully equipped gym, yoga studio, pet spa, business center, rooftop lounge, and an outdoor entertaining area perfect for gatherings or quiet relaxation. Just steps from everything you need with trendy restaurants, grocery stores, boutique shops, and the subway are all minutes away. Experience luxury living with unbeatable convenience. Locker included and Internet included for the first year. No Pets/No Smoking. (id:61852)
The Condo Store Realty Inc.
1107 - 11 St Joseph Street
Toronto, Ontario
2+1 Bedroom, 2 Full Washroom, a 2 Story Unit at 11 St. Joseph St, 1000 Sqft. Step into an exceptional lifestyle in the heart of downtown Toronto, Where Sophistication Meets Comfort, Designed with a Thoughtful 2 story & Split-bedroom Layout. This Unit Offers Privacy and Functionality, Ideal for Professionals, Roommates, or Small families. Nestled Steps from Yorkville World-class Shopping, the University of Toronto, Toronto General Hospital, Vibrant Cafes, Fine Dining, and the Eaton Centre... You'll Find Everything You Need Just Moments Away. Queens Parks Lush Greenery is Nearby, Offering an Urban Oasis Right Outside Your Door. Located in a Boutique Building with 24-hour Concierge Services, Top-tier Security, a Bike Storage Room, and a Shared Rooftop Terrace, Rooftop Hot Tub, Gym, Theatre Room, Party/Meeting Room, Etc. This Residence is the Epitome of Urban Luxury (id:61852)
Smart Sold Realty
1308 - 2 Augusta Avenue
Toronto, Ontario
Location! Location! Welcome To Rush Condo. Bright And Functional Layout With Efficient Space, 1Bedroom Plus Den, 2Bathroom! Den Can Be Use As Second Bedroom! Every Day Will Be An Opportunity From Trendy Bars To Cozy Neighborhood Cafes And Everything In Between Rush Has It All. Walk Score 99/100 And Transit Score100/100, Rush Located At Fashion District, A Minute Walk To Subway, Universities, Groceries, Restaurants, Entertainment Center Etc. Never Be Far Away From Anything Again. There's So Much To See, Do Here That Really Have To Live Here To Get It! Show With Confidence! (id:61852)
Mehome Realty (Ontario) Inc.
40 Snowdon Avenue
Toronto, Ontario
Rarely offered 3-storey brick residence offering approximately 1,975 sq.ft. of above-grade living space on a prime 30 x 125 ft lot in the highly coveted Wanless Park / Bedford Park school district. This classic family home showcases timeless character with spacious principal rooms, hardwood flooring, fireplace, and an eat-in kitchen with walk-out to a lush, private garden setting.The upper levels feature five well-proportioned bedrooms, providing exceptional flexibility for growing families or executive living. Separate entrance to the basement offers additional potential for recreation or future customization. Private drive with detached garage completes the offering. Property benefits from approved zoning for a 4-plex, ready for permit, with proposed unit sizes ranging from approximately 900-1,400 sqft., ideal for families or long-term investors seeking premium rental product in a top-tier location. Ideally located just steps to Yonge Street, transit, parks, and top-ranked schools. A truly exclusive opportunity to live, invest, or reimagine a distinguished property in one of Toronto's most prestigious neighbourhoods ** EXTRAS** Zoning certificate and architectural drawings available upon request. (id:61852)
RE/MAX Hallmark Realty Ltd.
3701 - 8 Eglinton Avenue E
Toronto, Ontario
Welcome to the Iconic E-Condos at Yonge & Eglinton! This premium 1-Bedroom + Den(w/ Sliding Door) layout features Two Full Bathrooms-a rare find that maximizes privacy and functionality. Boasting 620SF of bright interior space plus a 102 SF terrace, this suite offers 9' ceilings and floor-to-ceiling windows. Ultimate Convenience: Includes a Storage Locker located on the Same Level (no elevator trips required!). Direct indoor connection to the Subway makes commuting a breeze. World-class amenities include the famous cantilever glass pool, gym, yoga studio, and24-hr concierge. Steps to top-tier dining, shopping, and entertainment. Walk Score 100! (id:61852)
RE/MAX Your Community Realty
107 - 28 Pemberton Avenue
Toronto, Ontario
Fabulous Opportunity in the Yonge and Finch area. Spacious 2 bedrooms, 2 bath unit at the desirable Park Palace Condos! New vinyl flooring throughout, fresh paint, new tiling in primary bedroom ensuite, and new light fixtures. Enjoy direct underground access to Finch Subway Station for easy commuting. This exceptional unit comes with a parking spot (P1 level close to elevator) and locker. The building boasts great amenities, including 24-hour concierge, ample visitor parking(at no charge for your guests) a well-equipped gym, two party rooms and a multipurpose room. The reasonable maintenance fee is all-inclusive with heat, water, electricity, for easy living. This condo is tucked away on a quiet tree-lined street. Yet steps to the bustling shops and restaurants of Yonge Street. Close to all amenities, grocery stores, transit, and highways. Plus in a top-rated school district, including the highly sought-after Earl Haig School zone. Walk out to your own terrace on this main-floor condo. Enjoy renovated common areas in this well-managed building, Park Palace is the perfect blend of comfort, convenience, and lifestyle appeal. Don't miss this opportunity! (id:61852)
Harvey Kalles Real Estate Ltd.
272 Byng Avenue
Toronto, Ontario
This exceptional custom-built residence offers refined luxury living with meticulous attention to detail and superior craftsmanship throughout. Featuring approximately 4,000 sq. ft. of elegant living space across the main and second levels, plus a professionally finished walk-out basement with heated floors, this home seamlessly blends comfort, design, and functionality.The interior showcases extensive hardwood and marble flooring,coffered ceilings, skylights,wainscoting,solid doors,abundant pot lighting,rich custom woodwork,crown moulding and a fully panelled oak office. Multiple fireplaces enhance the warmth and sophistication of the living spaces. The chef-inspired kitchen is equipped with premium cabinetry, large stone countertops, two sinks and top-of-the-line stainless steel refrigerator, gas range top, wall oven, microwave, beverage cooler and dishwasher. A walk-out leads to beautifully landscaped backyard.The second level offers 4 generously sized bedrooms, each with its own private ensuite featuring custom vanities and mirrors. The primary retreat is highlighted by a luxurious ensuite, a large walk-in closet, and a fireplace.Two sets of washers and dryers, smart lighting system,central vacuum,central air conditioning, built-in sound system with speakers.A truly remarkable home delivering timeless elegance, modern convenience, and exceptional quality in every detail. (id:61852)
Homelife Golconda Realty Inc.
4201 - 30 Inn On The Park Drive
Toronto, Ontario
Luxurious Tridel - "Auberge On The Park" Serene Living Next To Sunnybrook Park. Brand-New 1 Bedroom + Den. Boasting An Open Living Space With 9-foot ceilings, Floor-To-Ceiling Windows, Walk-Out Balcony. South & Southwest Breathtaking Panoramic Downtown & Park Views With Abundance Of Natural Light. Built-In Energy-Efficient Stainless Steel Appliances, Integrated Dishwasher, Contemporary Soft-Close cabinetry & Stone Counter. In-suite Full Size Laundry For A Seamless Living Experience. Elegant European Style Building With Resort Type Amenities: Roof-Top Terrace Equipped BBQ Pit & Cabanas For Terrace Dining. Outdoor Infinity Pool With Sundeck. Whirlpool Spa, Gym, Yoga & Spin Studio. Party & Meeting Room, Multimedia Room, Pet Amenity Space. Nestled In A Prime Location With Acres Of Lush Parkland. Quick Access To DVP, Downtown Toronto, Steps To Upcoming Crosstown LRT Station, Amenities Including The Canadian Super Store, Shops At Don Mills, Ontario Science Centre. (id:61852)
Homelife Frontier Realty Inc.
4302 - 8 Cumberland Street
Toronto, Ontario
Experience Finest Yorkville Living In This Spacious 2 Bedrooms, 2 Full Bath NW Corner Unit. Perched Gracefully near the Penthouse (Fewer Neighbours, Lofty 10' Ceiling). Bird's Eye Views of City Epicentre, Unfold through Expansive Floor-to-Ceiling Windows. The Split Bedroom Layout Exemplifies Seamless Fusion of Sophistication, Luxury, and Practicality. Open Concept Living/Dining Area Flows Effortlessly into the Modern Kitchen W/ Sleek Countertops & Premium Appliances. Relax & Rewind a long day in your Lavish, Spa-Inspired Bathrooms. You'll Never want to Leave! Upgraded Finishes Throughout Impart Additional Senses of Space & Luxury (Check Out Features Sheet, Floor Plan Attached). State-of-the-Art Amenities Include Fitness Centre, Outdoor Garden, Elegant Lobby+ More! Embrace Unparalleled urban living! No Pets Preferred. Monthly parking available at 2 Bloor Indigo for ~$220. (id:61852)
Homelife Landmark Realty Inc.
402 - 65 Broadway Avenue
Toronto, Ontario
Sixty Five Broadway - Luxurious Condominium At The Heart Of Midtown Toronto. Distinctive Towers Soaring Above A Four-Storey Podium, A Private Courtyard Off Broadway Is Your Tranquil Oasis From The Vibrant of Yonge And Eglinton. Landscaping Is Soothing And Minimal With Manicured Walkways And Seasonal Plantings. Beauty And Serenity Are By Your Side As You Arrive Home. Dynamic And Connected, With A Touch Of Calm Restraint. An Intricate Filigree Of Perforated Metal Screens Zigzags Up The Facade, Subtly Hiding Balconies While Letting In Natural Sunlight. (id:61852)
Homelife Frontier Realty Inc.
Unit A - 528 Lincoln Street
Welland, Ontario
Welcome to 528 Lincoln Street. Situated in Welland's family friendly Crowland neighbourhood. Located only 3 minutes from highway #406 with easy access to Niagara Falls, St. Catharines and Port Colborne. This very spacious and Fully Renovated 3 Bedroom Apartment is Available for rent as of Feb, 1,2026. Boasting 1500 square feet of functional living space, open Concept layout, with the added bonus of ten-foot ceilings and flooded with natural lighting. This unit is on the Main Level of a very well kept four-plex with its own private parking space included. Local amenities include a Public School and Park across the street, Grocery Stores, Coffee Shops, Gym's, Restaurants and more. Freshly Cleaned, Painted and Move In Ready. Perfect For A small Family looking for long term residency. Proof of Income, Employment Letter, Credit Check and References Required. Utilities are Included (id:61852)
Revel Realty Inc.
#bedroom - 90 Munroe Street
Cobourg, Ontario
Welcome to this beautifully maintained, sun-filled townhouse located in Ontario's "Feel Good Town" of Cobourg. This listing offers a private, fully furnished bedroom, ideal for those seeking comfort, and a turnkey living arrangement. The tenant will enjoy shared access to the bathroom, kitchen, laundry and main living areas with other occupants in the home. The residence features a newly renovated, modern kitchen with ample cabinetry, perfect for everyday use and shared entertaining. The open-concept common areas are filled with natural light, creating a warm and inviting atmosphere throughout. One parking spot included. This furnished accommodation is well-suited for professionals, insurance stays, relocations, couples, or single occupants looking for an effortless move-in experience. Ideally located close to Cobourg's waterfront, shops, restaurants, transit, and everyday amenities, with quick access to Hwy 401 (7 minutes) and approximately 45 minutes to the GTA. Simply bring your suitcase and enjoy easy, comfortable living in a prime location. (id:61852)
RE/MAX Connect Realty
#primary Bedroom - 90 Munroe Street
Cobourg, Ontario
Welcome to this beautifully maintained, sun-filled townhouse located in Ontario's "Feel Good Town" of Cobourg. This listing offers a private, fully furnished primary bedroom with a full ensuite bathroom, ideal for those seeking comfort, privacy, and a turnkey living arrangement. The tenant will enjoy shared access to the kitchen, laundry and main living areas with other occupants in the home. The residence features a newly renovated, modern kitchen with ample cabinetry, perfect for everyday use and shared entertaining. The open-concept common areas are filled with natural light, creating a warm and inviting atmosphere throughout. This second-floor primary retreat provides a quiet, private space for rest and relaxation. One parking space is included. This furnished accommodation is well-suited for professionals, insurance stays, relocations, couples, or single occupants looking for an effortless move-in experience. Ideally located close to Cobourg's waterfront, shops, restaurants, transit, and everyday amenities, with quick access to Hwy 401 (7 minutes) and approximately 45 minutes to the GTA. Simply bring your suitcase and enjoy easy, comfortable living in a prime location. (id:61852)
RE/MAX Connect Realty
90 Munroe Street
Cobourg, Ontario
Welcome to this beautifully maintained, sun-filled 3-bedroom townhouse in Ontario's "Feel Good Town" of Cobourg, where comfort meets convenience. Designed for those seeking a fully furnished, turnkey lifestyle, this modern home is ideal for professionals, insurance stays, relocations, families, and anyone craving an effortless move-in experience. The home features a newly renovated, contemporary kitchen with abundant cabinetry, perfect for everyday living and entertaining. Enjoy two full washrooms, a private second-floor primary retreat with a full ensuite, offering the perfect escape for rest, privacy, and relaxation. The open-concept main living area is flooded with natural light, creating a warm and welcoming atmosphere throughout. The walkout basement with oversized windows provides incredible flexibility-with space for an additional bedroom, home office, or secondary living space. Parking is simple and convenient with a 1-car garage plus driveway parking. Thoughtfully furnished from top to bottom, this home is perfectly suited for corporate stays, relocations, insurance accommodations, or lifestyle renters who value quality, comfort, and style-without the hassle of furnishing. Located in a desirable Cobourg neighbourhood close to the waterfront, shops, restaurants, transit, and everyday amenities, with quick access to Hwy 401 (7 minutes) and approximately 45 minutes to the GTA. Just bring your suitcase and enjoy a lifestyle of ease, space, and sunshine. (id:61852)
RE/MAX Connect Realty
2707 - 70 Absolute Avenue
Mississauga, Ontario
Beautiful and Functional 1 plus 1 Bedroom Condo Apartment. Den can be used as 2nd Bedroom-Excellent Layout with tons of natural lights and balcony west view. In the heart of Mississauga, this Condo is move-in ready for you to enjoy and call home. Close to Square One Shopping Centre, Sheridan College, Living Arts Center, City Hall/Celebration Square, Walking distance to the New/Upcoming LRT Rapid Transit. Close to Go Transit, Major Highways 401/403/QEW, Pearson Airport, Restaurants, Only one bus to Subway Station and much-much-more. (id:61852)
Homelife Landmark Realty Inc.
718 - 2200 Lakeshore Boulevard W
Toronto, Ontario
Opportunity To Own A Luxurious Modern 1 Bedroom + Den With Private Balcony At Westlake II. Situated On The Vibrant Etobicoke Waterfront. Amazing Amenities Include Indoor Pool/Hot Tub/Steam Room/Library/Garden W/ Furniture Patio & BBQ/Yoga & Pilates Studio & Much More. Daily Errands Are Effortless With Metro, Bank, Shoppers Drug Mart, LCBO, And Starbucks Just Outside Your Door. Quick Access To Highway, Downtown Toronto, And Walking Distance To TTC, Lakefront & Park. (id:61852)
Bay Street Group Inc.
3006 - 3900 Confederation Parkway
Mississauga, Ontario
Welcome to Mcity, Luxury Living in 1 Br 1 Wr 683 Sqft Living Area. 10 Ft Ceilings, Upgraded Kitchen. Building Amenities such as: A Seasonal Outdoor Skating Rink, 24-Hr Concierge, Private Dining Room with Chef's Kitchen, Event Space, Games Room, Kids Play Zone, State of the Art Gym & Sauna, make you feel hotel like living. A Massive Balcony to Enjoy Mississauga Downtown views and an Outdoor Saltwater Pool & Poolside Umbrellas & a Big Rooftop Terrace Perfect for Entertaining Guests. Just Steps Away from Square l, Sheridan College, Restaurants, Night Life, Living Arts Centre, Cinemas, Public Transit, Celebration Square and Minutes to 401/403. Modern & Luxurious Finishes with Brand New High-Quality Built-In Appliances and An Open Concept Layout. 1 Parking is included and Rogers Smart Homes Technology/Rogers Internet is Included. A Must See!! Current price is for unfurnished but unit is also available furnished for additional cost. (id:61852)
Royal LePage Signature Realty
36 - 36 Dawson Crescent
Brampton, Ontario
Don't miss your chance before values rise - move in right away! Welcome to this beautifully maintained 3-bedroom, 2-bathroom townhome in one of Brampton's most desirable neighbourhoods. Perfect for first-time buyers, downsizers, or savvy investors, this bright and spacious home offers exceptional value and comfort.Step inside to an inviting open-concept kitchen and dining area, featuring ample cabinetry and a charming front-facing window. The finished basement provides extra versatility-ideal for a rec room, office, or guest suite.Upstairs, enjoy three generous bedrooms with built-in closets, plus a private, fenced backyard perfect for entertaining or relaxing outdoors.Nestled in a quiet, family-friendly complex, you're just minutes from Bramalea City Centre, Chinguacousy Park, GO Transit, Highway 410, top schools, and public transit.Additional features include: One dedicated parking space Visitor parking Low-maintenance condo living Turn-key, move-in-ready conditionWith interest rates steady and the market working in your favour, this is the smart move you've been waiting for. Book your showing today-before it's gone! (id:61852)
Icloud Realty Ltd.
12 Simmons Boulevard
Brampton, Ontario
Welcome to 12 Simmons Blvd, a radiant 5-level backsplit that offers the perfect blend of space, comfort, and opportunity. Designed with versatility in mind, this home features 3+1 bedrooms, 2.5 baths, and multiple living zones-ideal for families, multi-generational living, or creating a private in-law or income suite in the finished lower level.Step outside to your fully fenced backyard that backs onto a tranquil park with a private gate, offering the perfect spot for morning coffee, summer gatherings, or peaceful evenings surrounded by nature. Inside, the bright eat-in kitchen shines with natural light and ample cabinetry, while the formal dining and living rooms provide a warm, welcoming space for entertaining.This property is move-in ready and packed with practical features, including a 3-car driveway plus garage, built-in security system, and plenty of storage throughout. With immediate possession available, you can settle in right away or start earning income-this home is easy to rent and boasts strong rental potential thanks to its desirable layout and prime location.Situated close to Hwy 410, top-rated schools, shopping, parks, and transit, this home delivers unbeatable convenience and long-term value. With interest rates holding steady, now is the perfect time to make your move. 12 Simmons Blvd isn't just a house-it's a home that welcomes you, and an investment that works for you. (id:61852)
Icloud Realty Ltd.
10 Sunrise Ridge Trail
Whitchurch-Stouffville, Ontario
This 2,827 sq. ft (per MPAC) 3-bedroom bungaloft in the gated Emerald Hills Golf Course Course community offers low-maintenance living with condo fees of $982.43/month, covering water, sewage, community snow removal and access to the clubhouse, pool, hot tub, sauna, tennis courts, exercise room, meeting room, party room with kitchen, and outdoor children's playground and MORE! The exterior features an appealing, landscaped front entry with decorative double glass doors, a transom window, and a brick-and-stone facade with stucco accents. It also includes an irrigation system, powder-coated steel fully fenced yard, a large raised deck, and a double car garage. Inside, the main floor boasts a spacious foyer and 11' ceilings. The formal living room features a bayed window wall, flooding the space with natural light. Hardwood floors, California-style shutters, and extended height interior doors enhance the main living areas. The dining room enjoys a large window, while the kitchen offers maple cabinetry, granite countertops, stainless steel appliances, including a new fridge (2024). The breakfast area has a garden door leading to the deck, and the family room includes a gas fireplace, pot lights, and a large window overlooking the yard. The spacious principal bedroom has hardwood flooring, a tray ceiling, large windows, two walk-in closets with custom organizers, a seating area, and access to the deck. The ensuite includes a soaker tub, shower, and heated floors. Additionally, there is a second bedroom, a 4-piece bathroom, and a main floor laundry room with direct garage access. Upstairs, a grand curved staircase leads to the loft bonus room overlooking the main floor. The third bedroom features a large window and closet, and a 4-piece bath completes the upper level. Other: Irrigation System (water incl in fees), Fridge, Dryer and AC 2024, Roof approx 5 years, Family Room and Principal Bedroom windows replaced, Furnace 2018. (id:61852)
RE/MAX All-Stars Realty Inc.
109 Hua Du Avenue
Markham, Ontario
Sun-filled and spacious finished walk-out basement apartment featuring a functional open-concept layout with a kitchen, one bedroom, and one full washroom, plus a large great room that can be used as a second bedroom or living area. Conveniently located close to all amenities, Berczy Park, Beckett Farm Public School, and Pierre Elliott Trudeau High School. Available furnished or with vacant possession. One-year lease or short-term rental options available. (id:61852)
Bay Street Group Inc.
