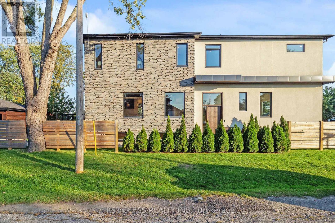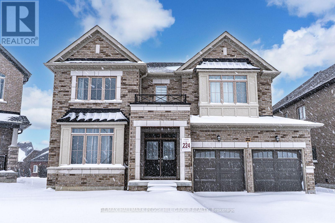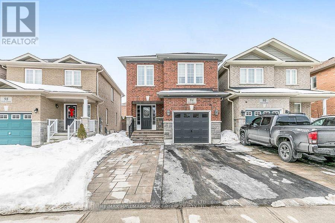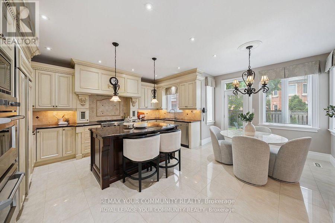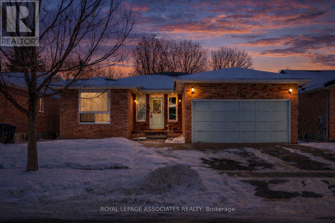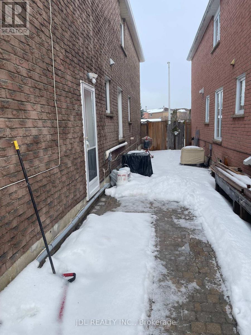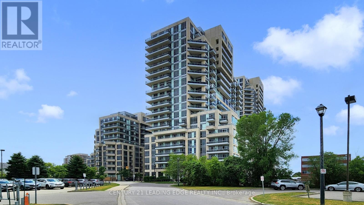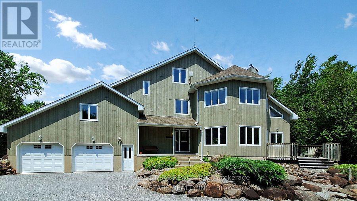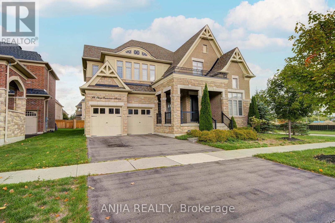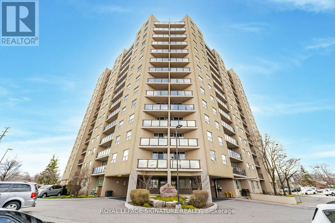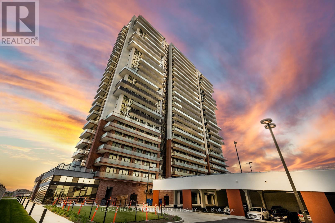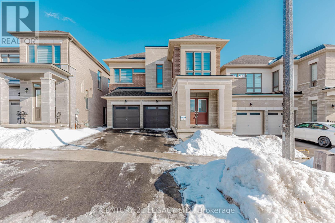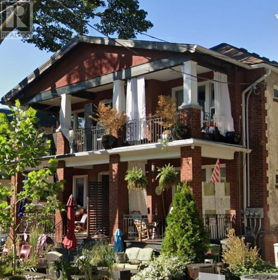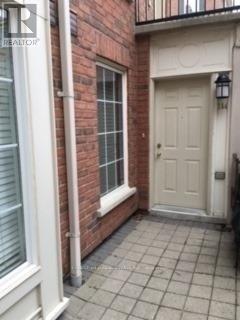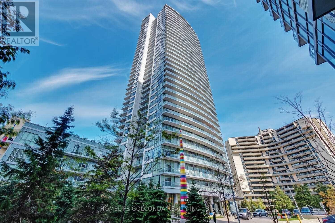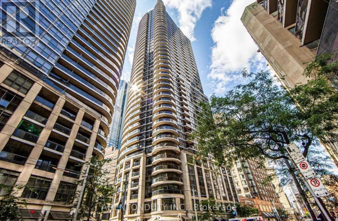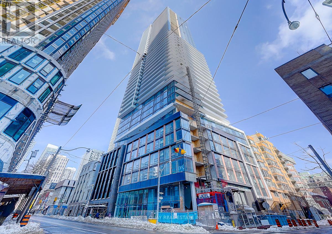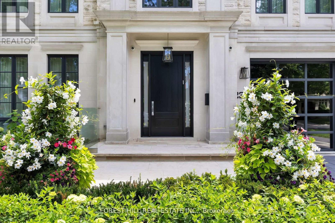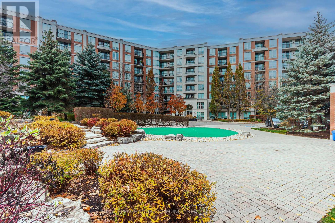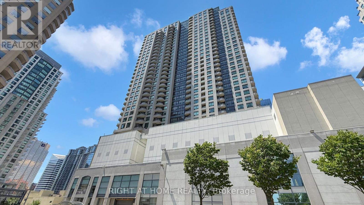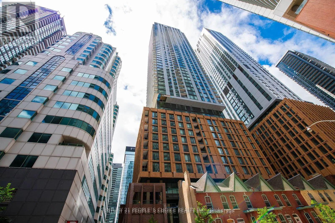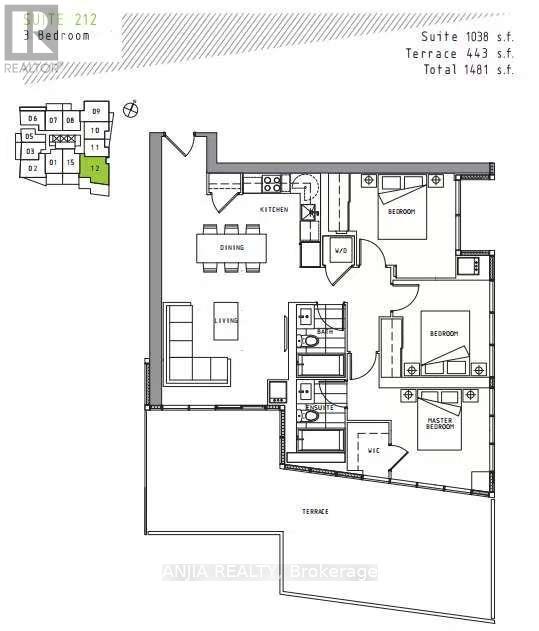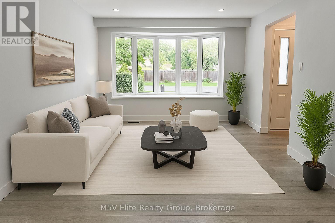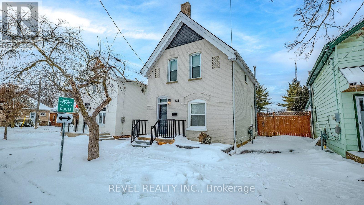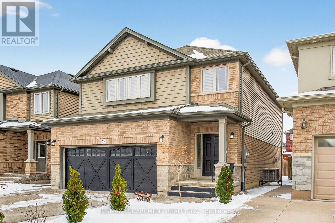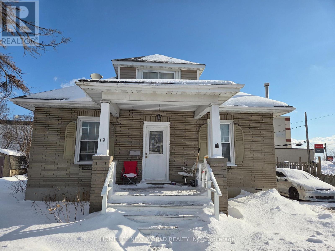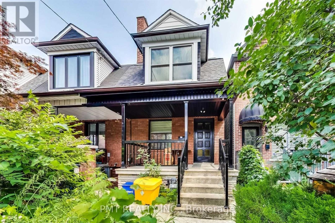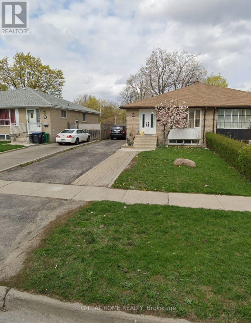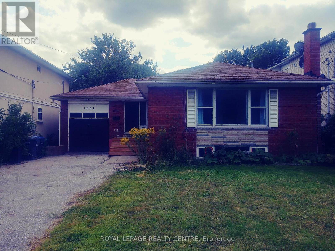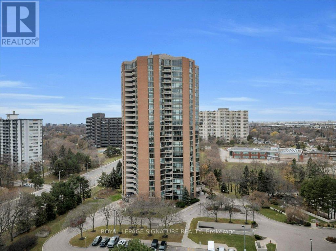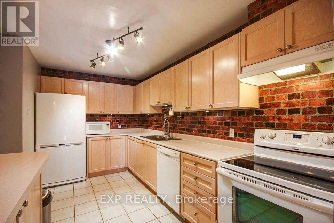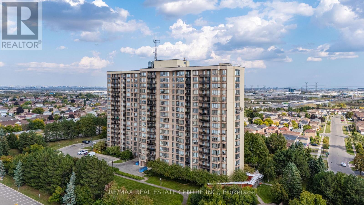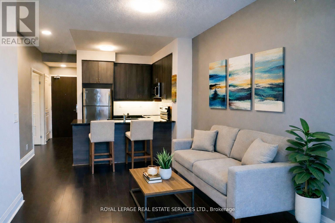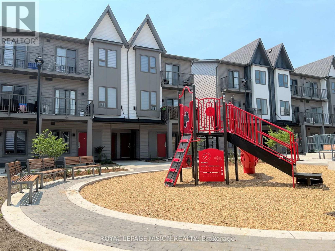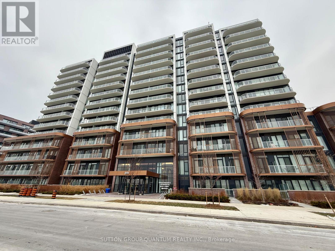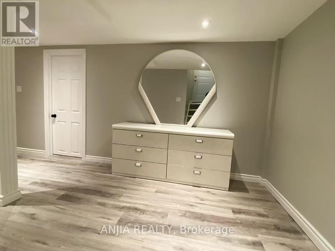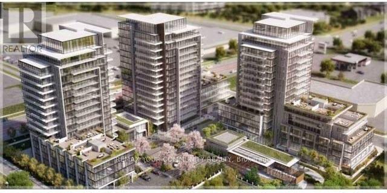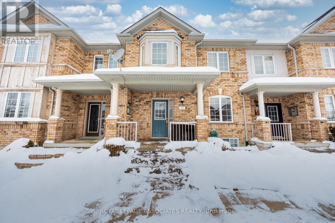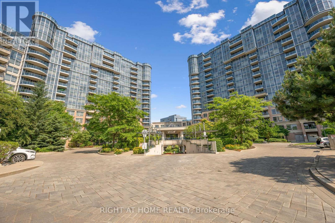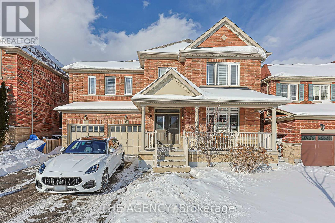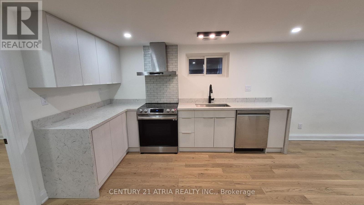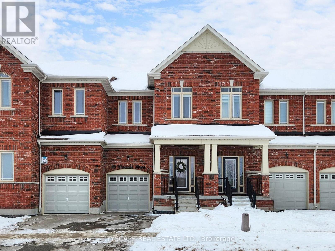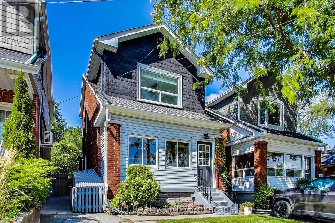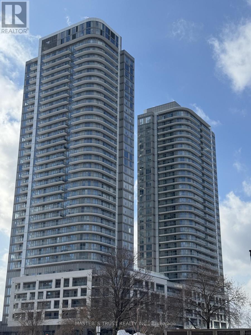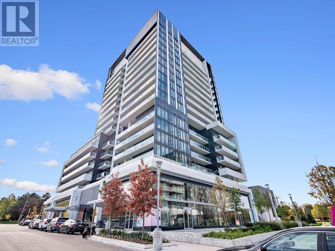1047 Meredith Avenue
Mississauga, Ontario
Welcome to 1047 Meredith Avenue, a stunning custom home in Mississauga's Lakeview community, just a short walk to the lake. Offering over 4,300 sq ft of total living space, this home was thoughtfully designed with 10-foot ceilings, a striking 8-foot front door, and a tall custom side entrance door leading to the basement. Inside, the open layout features a chef's kitchen with Wolf and Liebherr appliances, custom cabinetry, and Caesarstone counters, flowing into a dining room with a gas fireplace and a family room with elegant coffered ceilings. Expansive lift-and-slide patio doors open to the backyard deck, taller and heavier than typical sliders, a modern look in luxury homes. A glass wine display, modern glass staircase, and dramatic 3D feature wall create standout moments throughout the home. Upstairs you will find 4 spacious bedrooms, including a primary suite with a built-in closet and spa-like ensuite. The finished basement adds 2 bedrooms, a home theatre with projector, wet bar, tall ceilings, heated bathroom floors, and a walk-out to the yard, plus a second laundry. Additional features include dual laundry areas, integrated linear diffusers for a clean modern look, and custom blinds by the same installer who worked on Drakes residence. Outside, the property showcases a unique exterior with striking 3D stonework paired with stucco for a one-of-a-kind architectural design, a private fenced yard, large deck, and a detached double garage finished with contemporary wood cladding and parking for 6. A perfect blend of modern design, comfort, and convenience in one of Mississauga's most desirable neighbourhood. (id:61852)
First Class Realty Inc.
1649 Corsal Court
Innisfil, Ontario
ELEGANT FAMILY HOME SHOWCASING A DESIGNER KITCHEN, A SPA-LIKE PRIMARY SUITE, PREMIUM UPGRADES, & OVER 3,400 SQ FT OF STYLE! Discover refined living in this exceptional home, perfectly situated in a desirable neighbourhood on a quiet court within walking distance of schools and parks. Just minutes from Lake Simcoe, Big Cedar Golf and Country Club, and the vibrant amenities of Innisfil Beach Road, this home offers an unparalleled lifestyle of convenience and luxury. The impressive exterior opens to a backyard with a rough-in BBQ gas line, and ample green space ideal for relaxation and entertaining. A tandem 3-car garage with an EV charging port and extended driveway parking provides unmatched practicality. Inside, the main floor boasts white oak hardwood floors and a bright open-concept layout with a modern eat-in kitchen and living room with a gas fireplace, a walkout to the backyard, a formal dining room, and a versatile bedroom that easily converts to an office if needed. The designer kitchen elevates everyday living with quartz countertops and slab backsplash, a large island, a custom range hood, crown moulding, upgraded tile flooring, and soft-close cabinetry. A hardwood staircase with sleek black steel spindles adds timeless character and leads to 4 spacious upper-level bedrooms - including a primary suite with 2 walk-in closets and a spa-inspired ensuite featuring a quartz double vanity, a soaker tub, upgraded tiling, and a frameless steam shower with a quartz seat and digital controls. A second bedroom offers its own 4-piece ensuite, while the remaining bedrooms share a generous 5-piece bath. The basement with a bathroom rough-in presents endless opportunities for customization, and the home is further distinguished by pot lights throughout, a 200-amp panel, and an array of premium builder upgrades. Elevate your lifestyle with this extraordinary #HomeToStay, offering the ultimate combination of elegance, comfort, and everyday ease. (id:61852)
RE/MAX Hallmark Peggy Hill Group Realty
94 Weir Street
Bradford West Gwillimbury, Ontario
Completely Renovated 3 Bedroom & 3 Washroom Detached Home! Luxurious Living In The Heart Of Bradford. Excellent Family Neighbourhood Close To Parks, Schools, Trails, And Plazas. The House Boasts High End Finishes Throughout, Renovated Kitchen And Washrooms, Hardwood Flooring, 2nd Floor Laundry, Open Concept Living And Dining Area. Fully Fenced Backyard, Access To Garage From The House, Extended Driveway For Extra Parking Space. Tenant to pay 70% of utilities. Please note that basement is not included in the lease. (id:61852)
RE/MAX Hallmark York Group Realty Ltd.
22 Theobalds Circle
Richmond Hill, Ontario
Nestled in the heart of Richmond Hills prestigious Mill Pond community, this exceptional 4-bedroom residence embodies refined living in one of the area's most admired, mature neighbourhoods located in Heritage Estates, celebrated for its tree-lined streets, scenic trails, and family-friendly charm. A grand foyer with a sweeping staircase welcomes you upon entry, setting the tone for the home's classic elegance. The thoughtfully designed main level features a formal living room, a gracious dining room with French doors, and a sunken family room anchored by a fireplace creating a warm and sophisticated atmosphere ideal for both entertaining and everyday living. A private main floor office offers the perfect space for working from home or quiet study, thoughtfully positioned for privacy. The expansive kitchen is both stylish and highly functional, featuring abundant cabinetry, a large pantry, built-in double ovens, a 6-burner gas stove, paneled fridge, and an oversized island with breakfast bar ideal for casual meals or entertaining and walk out to a Beautiful Pie-Shaped Backyard!. Upstairs, the palatial primary suite is a serene retreat, complete with a sunlit sitting area, a spacious walk-in closet, and a spa-inspired ensuite with double sinks, a soaker tub, and a separate glass shower. Three additional bedrooms offer comfortable accommodations for family or guests. The fully finished lower level extends your living space with a large recreation room perfect for a home theatre, gym, or games room along with an additional bedroom and full bathroom. Step outside to a beautiful backyard oasis, offering a peaceful and private setting for outdoor dining, play, or quiet relaxation. Set just steps from the iconic Mill Pond, renowned walking trails, parks, top-rated schools, and local amenities, this home is a true gem in a timeless neighbourhood. (id:61852)
RE/MAX Your Community Realty
130 Cunningham Drive
New Tecumseth, Ontario
This beautifully maintained bungalow located in the heart of Alliston, offering exceptional space, comfort, and versatility for families of all sizes. The main floor features three generously sized bedrooms filled with natural light, while the fully finished basement expands your living space with two additional bedrooms, a spacious recreation room, and a versatile den-perfect for a home office, gym, or guest retreat. Enjoy the convenience of two full bathrooms, including one thoughtfully upgraded with a modern standing shower. Step outside to discover ample yard space, ideal for entertaining, gardening or family enjoyment, along with a beautiful deck that creates the perfect setting for summer barbecues and relaxing evenings. Located in a family-friendly neighborhood close to schools, parks, and amenities, this home offers the ideal blend of functional living and outdoor enjoyment. A fantastic opportunity to own a move-in-ready bungalow in one of Alliston's most desirable communities. (id:61852)
Royal LePage Associates Realty
30 Lavron Ct Court
Markham, Ontario
Brand New 3-bedroom appartment with Private, Separate Entrance, All Rooms Features full Ensuite Washrooms. Enjoy a modern kitchen with new quartz countertops, High smooth ceilings , Bright lights, a nd dedicated Laundry. Conveniently located with easy access to Hwy 407 and Hwy 7, Steeles Ave, and close to shopping centers, schools, and parks,offering both convenience and a strong sense of community. 1 parking included. (id:61852)
Jdl Realty Inc.
1611 - 9205 Yonge Street
Richmond Hill, Ontario
Attention all investors!!! Bright, unobstructed corner unit with an exceptional layout in the highly sought-after, resort-style Beverly Hills Condos. This move-in-ready suite features 9ft ceilings, approximately 549SF of living space, floor-to-ceiling windows, hardwood flooring, granite countertop, and a spacious wraparound balcony (approx. 180sf) offering panoramic NW views with 2 walk-outs. Enjoy ultimate convenience with steps to public transit, Hillcrest Mall, and a wide range of shopping, dining, and entertainment. Includes one parking space and one locker, with a generously sized parking spot conveniently located near the elevators. Premium amenities include a rooftop pool, sauna, jacuzzi, yoga studio, fully equipped gym, party room, and 24-hour concierge service. (id:61852)
Century 21 Leading Edge Realty Inc.
27352 Highway 48
Georgina, Ontario
One of a Kind Secluded Beautiful Private Country Retreat on Forested 44.43 Acres With Trails. Property is High and Dry w/Abundant Wildlife. This 3500+ SqFt Custom Home is Immaculately Kept & Loaded With Built-In Features & Design Features That Will Surprise! The Energy Efficiency of This Home is Remarkable! Multiple Walkups & Walkouts Including A Laundry Room Complete With A Dog Built-In Bathing Area with Access To The 4 Car Garage & Walk into the 23' x 12' Indoor Exercise Swim Spa Room. This Transforms The Homes Wellness Experience. The Spa Measures 14' x 7' in the Year Round Solarium Style Room Complete with Skylights & Walkouts to the Yard! The Primary Bedroom is Bright, Spacious with a Sitting Balcony Overlooking The Yard, and a Mezzanine Overlooking the Dining Room. Walk-In Closet and a New 3 PC Large Bathroom with a Curbless Glass Shower. The Finished Loft Features an Open Concept Design with a Pine Staircase, A Beamed Cathedral Ceiling, Bulit-in Cabinets and a 2 pc Bathroom. The Room Described as the Study Would Make a Huge Ultra Bright South Facing 4th Bedroom. The 4 Car Tandem Garage Measures 27' x 30 ' With 2 Entrances into Your New Home! The Roll Up Garage Doors are 10' Tall x 8' Wide. The Separate Garage Measures 12' x 24' with a Covered Outdoor Storage Area. There Are Outdoor Multi-Level Decks In The Rear Connected By a Wrap Around Walkway To The Front Sunny South Facing 17'x15' Sitting Area!. The Open Concept Kitchen & Sunken Bright Great Room with Maple Floors and a Wood Stove Is The Center Piece of this Home. The Formal Dining Room with A Vaulted Ceiling is beside the Kitchen with a Walkout to the Large Wrap Around Deck. The Basement Consists of a Recreation Room, Cold Cellar, Utility Room and Mechanical Room with Ample Built-in Shelving. Private Drilled Well Water to The Heat Pump = Energy Efficient Home! Quick Access to Hwy 404, Keswick, Sutton and Along with Free Access to 9 Local Lakefront Parks of Lake Simcoe for Residents are Right There! (id:61852)
RE/MAX All-Stars Realty Inc.
68 Oliver Emmerson Avenue
King, Ontario
Beautifully upgraded corner-lot home with a bright and functional layout. Enjoy 10ft ceilings on the main floor and 9ft on the second. The sun-filled interior is enhanced by abundant windows, offering natural light throughout the day. Chefs kitchen with high-end appliances, perfect for entertaining. Walk-up basement with 9ft ceilings, enlarged windows, and a separate entrance ideal for multi-generational living or future income potential. Features include elegant maple wood staircase, oversized doors, and widened hallways for a luxurious, open feel. A rare opportunity in a prestigious neighbourhood! (id:61852)
Anjia Realty
711 - 2 Westney Road N
Ajax, Ontario
Fantastic opportunity to lease this fully renovated, northeast-facing 2 bedroom, 2 bathroom suite. Thoughtfully renovated throughout, this modern residence features a stunning new kitchen complete with quartz countertops, quartz backsplash, under-cabinet lighting, porcelain flooring and newer appliances. Both four-piece bathrooms have been fully renovated, including a beautiful ensuite in the primary bedroom. Contemporary laminate flooring runs throughout the suite, creating a cohesive and stylish living space. The laundry area offers a stacked washer and dryer with added shelving for convenience. Amenities include an outdoor swimming pool, sauna and an exercise room. Close proximity to grocery store, shops, Go Station, Bus Stop, 401, restaurants, Ajax waterfront and recreation centre. (id:61852)
Royal LePage Signature Realty
1513 - 2550 Simcoe Street N
Oshawa, Ontario
Welcome to North Oshawa's newest high-rise condominium development The Iconic UC Tower built by Tribute Communities, the recipients of Durham's Builder Of The Year Award! This bright, beautiful 3 year new Scandinavian inspired 1+1 Bedroom unit sparkles from top to bottom and is move in ready! The building includes over 20,000 Sq/Ft of exceptional amenities including outdoor BBQ area, Concierge, Guest Suites, an expansive Fitness Facility, Theatre room, Dog wash, Spin Studio, Lounge and much more! Located within close proximity to UOIT, Durham College, transit, the new Costco, Starbucks, restaurants, shops and much more! Includes ensuite laundry and stainless steel appliances/dishwasher. Discover a highly walkable lifestyle in a charming home and unbeatable location. Move in and enjoy all that North Oshawa has to offer! Looking for AAA tenants, small pet friendly. (id:61852)
RE/MAX Hallmark First Group Realty Ltd.
1271 Plymouth Drive
Oshawa, Ontario
Welcome to this stunning 5-bedroom, 4-washroom detached home featuring premium finishes and a bright, open-concept layout designed for modern family living. Key Features: Double car garage with Large driveway,9 ft ceilings on both main and second floors, Separate dining and family rooms with elegant hardwood flooring, Gourmet kitchen with high-end stainless steel appliances, granite countertops, and designer backsplash, Oak staircase and large windows offering plenty of natural light, Second floor has 5 spacious bedrooms with 3 full bathrooms, Primary suite includes two walk-in closets and a luxurious 5-piece ensuite, Zebra blinds throughout the home, Fully fenced backyard with a cozy small deck space ,Legal Seprate entrance from builder to unfinished basement upgraded with large windows. Prime location close to all amenities, shopping: Nestled in a family-friendly neighborhood with easy access to schools, public transit, and everyday conveniences.! Close to Ontario Tech University, and minutes to Highway 407 . Don't miss this incredible opportunity. Please note Some picks are virtually stage and furniture shown is not real. (id:61852)
Century 21 Legacy Ltd.
Upper - 62 Scarboro Beach Boulevard
Toronto, Ontario
Fantastic location in the heart of The Beaches! Just steps to Queen Street East shops, restaurants, and cafés, and only steps from the boardwalk and lake. This well-maintained unit features updated stainless steel appliances and hardwood floors throughout. Approximately1,200 sq. ft. of bright, spacious living with two bedrooms and a large dining and living area-perfect for comfortable everyday living and entertaining. A must-see opportunity!***Available fully furnished*** (id:61852)
Royal LePage Estate Realty
309 - 90 Dale Avenue
Toronto, Ontario
Step into nearly 1,000 square feet of stylish condo living with this bright and spacious 2-bedroom, 2-bath suite. Designed with an excellent open-concept layout, the combined living and dining area features dramatic floor-to-ceiling windows and soaring 9-foot ceilings that flood the space with natural light and showcase serene, tree-lined views. The primary bedroom is generously sized and easily fits a king-sized bed with ample room to spare, while the second bedroom is perfect for guests, a home office, or a growing family. The large in-suite laundry room offers added convenience and includes extra storage shelving. The entire suite has recently been professionally painted in soft, contemporary tones and professionally deep cleaned to ensure a fresh, elegant feel throughout. Enjoy a prime location just minutes from Guildwood GO Station, Lake Ontario, scenic trails, shops, and everyday amenities. There is abundant visitor parking, and this condo includes 1 owned underground parking spot. Luxury building amenities feature a concierge, indoor pool, sauna, gym, party/meeting room, billiards, and games room. You'll love the views, the layout, the amenities, and the convenient location - this one is a must-see in person! (id:61852)
Royal LePage Signature Realty
154 - 3 Everson Drive
Toronto, Ontario
Rarely offered end unit one bdrm stacked townhome. Lot's of charm! Private patio with BBQ. Freshly painted bright open concept living/dining room features laminate floor and a pass through to the kitchen. Spacious upstairs bedroom with ensuite laundry. Unbeatable location! Steps to TTC/subway. Close to highway 401, and all of the restaurants, shops, theatres and parks in the vibrant Yonge/Sheppard area has to offer. (id:61852)
Forest Hill Real Estate Inc.
2508 - 70 Forest Manor Road
Toronto, Ontario
Corner Unit Split 2 BR & 2 WR, Right At Don Mills Subway Station And Fairview Mall. SpaciousAnd Sun Filled Condo. Floor To Ceiling Windows. 965 Sq.Ft. + 115 .Ft. Balcony, 9 Ft Ceilings &Laminate Floors. Modern Open Kitchen W/Granite Counters. Panoramic North/South View. Bright,Sunny & Magnificent View. Close to Hwys 401/404/DVP (id:61852)
Homelife Golconda Realty Inc.
1207 - 21 Carlton Street
Toronto, Ontario
Welcome to this bright and modern one-bedroom rental at 21 Carlton St #1207, ideally located in the heart of downtown Toronto. Featuring a highly functional contemporary layout with floor-to-ceiling windows, this suite is flooded with natural sunlight and offers stunning panoramic south views of the city skyline.Enjoy unparalleled convenience with the subway literally at your doorstep and just steps to Toronto Metropolitan University, University of Toronto, major hospitals, shopping, dining, and everyday amenities. Perfect for professionals or students seeking a vibrant urban lifestyle with unbeatable access to transit and downtown core attractions. Walk to everything and experience true downtown living at its best. (id:61852)
Agentonduty Inc.
1805 - 89 Church Street
Toronto, Ontario
Bright & Spacious Studio Unit At The Saint Condo. 9' Smooth Ceilings, Floor-To-Ceiling Windows, And A Modern Kitchen. Conveniently Located Steps From Queen & King Station, Financial District, St. Lawrence Market, And George Brown College. (id:61852)
Century 21 King's Quay Real Estate Inc.
239 Cortleigh Boulevard
Toronto, Ontario
Welcome to an exceptional residence of unparalleled craftsmanship in the heart of prestigious Lytton Park. Masterfully designed by architect Lorne Rose, 239 Cortleigh Boulevard is a 5 bed, 7 bath home with a seamless blend of artistry and the finest of materials across all 8,285 sq ft of living space. Upon arrival, a heated limestone walkway leads to an opulent entrance framed by a limestone facade, where a grand foyer captivates with heated white marble flooring inlaid with metal accents. Custom stone, velvet paneling, mirrored surfaces, and brass fixtures set a tone of luxury. The formal dining room features a striking marble fireplace and a built-in marble wine wall. The kitchen is a culinary showpiece with a large marble island, matching countertops and backsplash, a Lacanche gas range, Sub-Zero paneled fridge and freezer, Miele appliances and a butlers pantry. The adjoining family room has a custom marble feature wall with gas fireplace and 12-foot sliding glass doors opening to a heated covered terrace with an outdoor kitchen. The backyard is a private oasis featuring a limestone patio, irrigated landscaping, and a custom concrete pool with waterfall and hot tub. The opulent second floor primary retreat features bespoke millwork, marble gas fireplace and a wet bar. The spa-inspired ensuite features a white marble heated floor and a walk-in spa shower. Dual walk-in closets, complete with a backlit onyx stone island, custom cabinetry, and an Onyx makeup station are dazzling. The four additional bedrooms are impeccably appointed featuring ensuite baths, heated floors, and designer finishes. The lower level is an entertainers paradise, boasting a home theatre, a sleek marble bar, and a full-size gym. A cabana-style change room allows for direct pool access, plus a nanny suite and secondary laundry. Every detail in this stunning residence has been meticulously curated to deliver an unparalleled living experience just moments to extraordinary amenities. (id:61852)
Forest Hill Real Estate Inc.
803 - 28 William Carson Crescent
Toronto, Ontario
Desirable neighbourhood. Rarely offered 1070 sq.ft., 2 bedroom plus den on high floor with fantastic views of the expansive garden and courtyard. Split bedroom plan, den with double doors could be used as 3rd bedroom. 9ft ceilings, crown mouldings, hardwood floors, large kitchen with granite countertop, built-in wardrobe, upgraded appliances, luxury amenities. Enjoy indoor pool, gym, party rm. Excellent schools, steps to subway and 401. (id:61852)
RE/MAX Your Community Realty
1717 - 8 Hillcrest Avenue
Toronto, Ontario
Bright and spacious condo with a highly sought after south-west exposure offering unobstructed views of Mel-Lastman Square. Functional open-concept layout with large principal rooms and floor-to-ceiling windows providing abundant natural light. Unmatched convenience with direct indoor access to Loblaws, subway, cinema, LCBO, medical/dental services, pet shop, and multiple high-end restaurants - everything you need without ever leaving the building. Well-managed building in the heart of Yonge & Sheppard, steps to transit, shopping, dining, and entertainment. Ideal for both end-users and investors. (id:61852)
Right At Home Realty
602 - 8 Widmer Street
Toronto, Ontario
Welcome to your stylish and fully furnished oasis at 8 Widmer St unit 602! This modern unit offers the perfect blend of comfort and convenience, featuring contemporary furnishings and all the essentials for easy living. Enjoy the vibrant city life right at your doorstep, with top attractions, dining, and entertainment just moments away. Don't miss this opportunity to experience urban living at its finest - inquire now and make this your new home sweet home! (id:61852)
Century 21 People's Choice Realty Inc.
212 - 70 Queens Wharf Road
Toronto, Ontario
Experience luxury living in one of downtown Toronto's most sought-after buildings and premier locations. Beautifully designed 3-bedroom corner unit offers an oversized, functional open-concept layout and a large balcony. Modern Kitchen with Premium Built-In Appliances, Full-Sized Washer & Dryer. Enjoy top-tier building amenities and an unbeatable downtown lifestyle, steps to an 8-acre park, Water Front and CN Tower, library, grocery stores, restaurants, and more. Close to TTC, the Gardiner Expressway, easy commute to Union Station, Financial & Entertainment Districts. Upgradable parking with EV charger and storage locker included. Must See! (id:61852)
Anjia Realty
908 - 1 Rean Drive
Toronto, Ontario
Welcome to this bright and spacious 2 bedroom condo unit in the heart of Bayview Village! This beautifully maintained unit offers functional layout, large windows, and an abundance of natural light throughout.Open concept living & dining with walk-out to private balcony. Spacious primary bedroom with large closet & 4-piece ensuite. One parking spot & one locker included. Enjoy 24-hour concierge service and top-tier amenities, including: Indoor Pool Fitness Centre Party/Meeting Room Billiards/Games Room Visitor Parking Guest Suites. Unbeatable Location:2-minute walk to Bayview Subway Station, Across from Bayview Village Mall (Loblaws, LCBO, Pusateris, Chapters, Shoppers)Close to YMCA, schools, parks, and North York General Hospital. Easy access to Hwy 401 & 404 ideal for professionals and commuters. Must See! (id:61852)
Anjia Realty
3276 Victory Crescent
Mississauga, Ontario
Over 100k spent in renovations. **Visit This Home's Custom Web Page For A Custom Video, 3D Tour, Floorplans & More!** Beautifully renovated 5-bedroom, 3-bathroom home in the heart of Malton. This spacious property offers excellent flexibility with two fully self-contained units, each with a private entrance perfect for multi-generational families or those looking for rental income potential. The main floor features a bright open-concept living and dining area, a modern kitchen with brand-new, never-used stainless steel appliances, and generously sized bedrooms. The basement unit includes an eat-in kitchen, spacious bedrooms, and a separate side entrance for added privacy and convenience. Located just minutes from Pearson International Airport and close to grocery stores, pharmacies, schools, parks, and all daily essentials, this move-in-ready home is a fantastic opportunity for both end-users and investors. (id:61852)
M5v Elite Realty Group
128 Cayuga Street
Brantford, Ontario
Welcome to 128 Cayuga Street, a beautifully updated all-brick century home available for lease in the sought-after Eagle Place West neighbourhood! Offering approximately 1,200 sq ft of finished living space with 3 bedrooms and 1.5 bathrooms, this move-in ready home blends timeless character with modern style and functionality.Step inside to an inviting open-concept main floor featuring wide-plank engineered hardwood flooring, custom cabinetry, and a bright, modern kitchen complete with stainless steel appliances and a stunning exposed brick feature wall, perfect for entertaining or everyday living. The main level also includes the convenience of main-floor laundry and a stylish powder room.Upstairs, you'll find carpet-free bedrooms filled with natural light, along with additional storage space in the basement.Outside, enjoy a fully fenced backyard with a stone patio, green space, and a shed for extra storage, plus the added bonus of a private single-wide driveway.Located close to parks, schools, scenic trails, the Grand River, and everyday amenities, this home offers comfort, charm, and convenience in one fantastic lease opportunity. (id:61852)
Revel Realty Inc.
63 Chamomile Drive
Hamilton, Ontario
Client RemarksQuality LOSANI Built in Prime Hamilton Mountain Location! Spacious 2 Storey Home. Features Double Car Garage with Inside Entry, 4 Bedrooms, 2.5 Baths, Engineered Hardwood Floors Throughout. Open Concept Main Floor with 9' Ceilings, 2 Piece Bath. Eat in Kitchen with Island Breakfast Bar & Stainless Steel Appliances Including Range Hood Installed 2025, Double Door Samsung Smart Fridge, Gas Stove & Built in Dishwasher. Open to Spacious Family Room with Gas Fireplace. Sliding Patio Door Walk Out to Expansive Aggregate Patio & Private Backyard with Fire Pit & Oversized Shed. Solid Oak Staircase Leads to Upper Level Which Offers Large Primary Bedroom with 4 Piece Ensuite & Ample Walk in Closet. 3 Additional Bedrooms, 4 Piece Bath & Convenient Laundry Room. Well Designed Aggregate Double Driveway, Walkways & Patio Installed 2024. Central Vacuum 2024. Potlights. California Shutters Throughout. Owned Hot Water Tank. Central Air. Lower Level with High Ceilings & 3 Piece Rough in Bath. Steps to Schools, Transit, Parks & Shopping! Minutes to the Linc/Redhill, Limeridge Mall, Les Chater Family YMCA, Restaurants & more! Room Sizes Approximate & Irregular. (id:61852)
RE/MAX Escarpment Realty Inc.
19 Flindall Street
Quinte West, Ontario
Ideal for investors and families! This spacious, two-storey home in the city center features a separate suite with four bedrooms and three bathrooms. A fully equipped basement with a separate entrance is included. The main floor boasts a bright and airy kitchen with abundant natural light and a separate entrance. Furthermore, the well-maintained basement is versatile enough to be transformed into a relaxation area or home office. Within walking distance of the city center, it offers easy access to a wide range of local amenities, shops, and entertainment venues. (id:61852)
Homelife New World Realty Inc.
Bsmt - 449 Concord Avenue
Toronto, Ontario
Welcome to the basement suite at 449 Concord Avenue - an ideal space for working professionals seeking comfort, convenience, and a prime Toronto location. Set in the heart of Bloorcourt Village near Bloor & Ossington, you're just steps to the TTC and surrounded by some of the city's best everyday amenities. Enjoy being within walking distance to local cafes and restaurants, grocery stores, parks, and schools, with Christie Pits only minutes away. With easy access to the Bloor subway line and everything the west end has to offer, this is a fantastic home base for anyone looking to live in a vibrant, well-connected neighbourhood. (id:61852)
Pmt Realty Inc.
1602 - 370 Martha Street
Burlington, Ontario
Stunning 2 bedroom, 2 washroom lake-view suite in the highly sought-after Nautique Condos, Burlington. This beautifully designed unit features floor-to-ceiling windows that flood the space with natural light and showcase breathtaking views of Lake Ontario. Open-concept living and dining area, modern finishes throughout, and well-proportioned bedrooms including a spacious primary with ensuite. Enjoy luxury lakeside living steps to the waterfront, trails, dining, and vibrant downtown Burlington. Ideal for end-users or investors seeking premium location and views. (id:61852)
Save Max Supreme Real Estate Inc.
Upstairs Only - 31 Aloma Crescent
Brampton, Ontario
3 bedroom, 1 kitchen, 2 bathroom, huge living/dining, 3 parkings, separate entrance, shared laundry, upstairs of house for rent, big front yard and back yard. $2500/month + 60% utilities. Available to move in March 1, 2026 (id:61852)
Right At Home Realty
1534 Cawthra Road
Mississauga, Ontario
!!! Legal 2 Bedroom Basement Apartment !!! This 3 Bedroom Solid Brick Bungalow Includes A Registered Legal 2 Bedroom Basement Apartment With Separate Entrance And A Deep Large Lot With A Double Driveway That Can Accomodate 10 Cars and Also a Single Car Garage. Close To Hwys, Public Transit, Schools, Community Centre, Shopping, Restaurants, Parks. Large Deep Lot. Backyard Has Large Shed, Patio And Brick Fireplace. Great For Handyman or Renovator. Attention Builders: This Property Could Be Purchased by Itself or Along With 1 or 2 Adjacent Properties Also For Sale. Great Potential For The Right Buyer. (id:61852)
Royal LePage Realty Centre
2511 - 2000 Islington Avenue
Toronto, Ontario
***Welcome to 2000 Islington Avenue - Tridel Built Excellence in Prime Etobicoke***Discover The Rare Opportunity To Own A Spacious Split Two-Bedroom Residence In One Of Etobicoke's Most Sought-After Communities. Offering Over 1,500 Sq. Ft. Of Living Space, This Condo Is Ideal For Those With Vision, Ready To Transform It Into A Modern Showpiece While Enjoying The Unmatched Scale And Layout That Newer Builds Simply Cannot Replicate. The Suite Features A Thoughtfully Designed Split-Bedroom Floor Plan, Ensuring Privacy And Comfort. Two Full Bathrooms Complement The Generous Bedrooms, While The Expansive Living And Dining Areas Provide Endless Possibilities For Entertaining Or Relaxing. A Bright Solarium Adds Versatility-Perfect As A Home Office, Reading Nook, Or Extension Of The Living Space. The Family-Sized Kitchen Offers Ample Room For Culinary Creativity, Making It A True Centerpiece Of The Suite. Practicality Meets Convenience With One Underground Parking Space And A Rare Full Locker Room-Far Superior To The Standard Wire-Caged Storage. Life At 2000 Islington Means Enjoying One Of The Most Outstanding Amenity Packages In The City. Residents Benefit From Resort-Style Offerings Including Indoor And Outdoor Pools, Tennis And Pickleball Courts, Fitness Facilities, Party Rooms, Lush Landscaped Grounds, And24-Hour Security Service. The Complex Is Renowned For Its Community Atmosphere, Quality Construction, And Commitment To Lifestyle. Located In Prime Etobicoke, You're Minutes From Golf Courses, Shopping, Dining, Transit, And Major Highways, Making Commuting And Leisure Effortless. This Is More Than A Condo-It's A Canvas For Your Vision, Set Within A Landmark Tridel Community. Don't Miss The Chance To Create Your Dream Home In A Building Where Space, Amenities, And Location Converge. (id:61852)
Royal LePage Signature Realty
76 - 2670 Battleford Road
Mississauga, Ontario
Welcome to Your Spacious Home at 1343 square feet, plus the finished basement, an ideal size for those who value space. Increased Privacy Backing onto Park. Nice Neighbourhood. Close to all Amenities. Stroll around Lakes Aquitaine or Wabukayne. Participate in various sports at Meadowvale Community Centre! Meadowvale has 18 parks, 11 Tennis Courts, Good Schools, Nice Restaurants, Library, Pools, Shopping and All Amenities! Nestled in the heart of Mississauga's vibrant Meadowvale community. A sanctuary of comfort offering a harmonious blend of nature's tranquility and modern living. The functional layout with updated flooring guides you through bright and airy spaces. An inviting atmosphere for relaxation and entertainment. Gentle hum of the park's whispers and the soft rustle of leaves from the backyard park provide a serene backdrop for your daily living. The kitchen features, a built-in dishwasher, fridge, and stove. Consider the convenience of a stackable front-load newer washer and dryer. Accompanying 2.5 washrooms, one on every level, amplify convenience. Finished basement extends living space, providing a versatile area that can be transformed into a home office, a recreational room, or a cozy den for movie nights. Your Lifestyle will soar with the plethora of nearby amenities. The convenience of bus routes and the Go Train ensures your commute is a breeze, while the nearby Meadowvale Community Centre, Lake Aquitaine, and nature trails offer endless opportunities for recreation and leisure. Access to good schools ensures quality education. Shopping enthusiasts will revel. A community hub where neighbours become friends and memories are made. Spiritual fulfillment at local places of worship or simply enjoying a sunset stroll around Beautiful Lake Aquitaine, step up your lifestyle of unparalleled convenience and joy. Landlord prefers maximum of 4 people, non-smokers, without pets. Landlord prefers min. 700 Credit Score and Household Income of $105,000/yr. (id:61852)
Exp Realty
802 - 20 Cherrytree Drive
Brampton, Ontario
Welcome to Crown West, Suite #802 and experience the joys of luxurious Condo living in a very well- maintained building. This gorgeous, bright and spacious 3 bedroom + den, 2 bathroom suite, offers 1,456 sq. ft. of comfortable living space, with stunning hardwood floors throughout; beautiful sun-drenched south-facing views and two exclusive underground parking spots plus one locker.The functional layout boasts a large open living and dining area, a beautiful adjoining den flooded with natural light from the wall-to-wall windows, and a bright welcoming kitchen with tons of cabinet space. From the kitchen, a private balcony opens up to an unobstructed, breath-taking view, both day and night, of the City of Mississauga. The primary bedroom includes a walk-in closet with custom built-ins and a private 4-piece ensuite with a soaker tub and walk-in shower. A full-size laundry room and ample closet space make everyday living a breeze. All utilities + internet are included, offering stress-free budgeting! Building Amenities include: 24-hour gated security, Gym, squash & tennis courts, a party room and library, walking trails nestled on beautifully landscaped grounds as well as an outdoor pool and BBQ area to enjoy the outdoors with family and friends . This sought after location (Major Intersection Hurontario and Ray Lawson Dr.) is the epitomy of convenience with quick access to Highway 401/407, steps to Grocery stores, Banks, Parks, Schools, Fletchers Creek Trail, and central to Shoppers World shopping plaza, GO/ZOOM connections and places of worship. This move-in-ready suit is perfect for families, downsizers, or anyone seeking resort-style living with total convenience and comfort. Priced to SELL!!! (id:61852)
RE/MAX Real Estate Centre Inc.
307 - 1185 The Queensway Avenue
Toronto, Ontario
Bright & Spacious 1+Den with Huge Terrace and Great Building Amenities. Suite 307 is a bright and spacious one-bedroom + den condo featuring an oversized private terrace - your own rare outdoor retreat in the city. With 9 ft ceilings, floor-to-ceiling windows, hardwood floors, and granite countertops, this open-concept layout feels modern, airy, and made for everyday comfort. The den offers great flexibility-perfect as a home office, reading nook, or extra space for guests visiting. Enjoy incredible building amenities including a rooftop terrace with BBQs, indoor pool, sauna, fully equipped gym, guest suites, and 24/7 concierge/security. Located in a super convenient pocket with easy access to the Gardiner, QEW, TTC, Sherway Gardens, restaurants, groceries and movie theatres. A stylish suite with standout outdoor space and amazing building amenities - don't miss it! (id:61852)
Royal LePage Real Estate Services Ltd.
310 - 2635 William Jackson Drive
Pickering, Ontario
Welcome to one of the largest units in the sought-after Maxx Urban Towns community in Pickering. This modern 3-bedroom, 3-bathroom home offers a smart, functional layout perfect for families. Enjoy a bright open-concept kitchen with quartz countertops, combined living and dining areas, and a walkout to a private balcony. The primary bedroom features a 3-piece ensuite, while an additional bedroom is conveniently located on the second floor-ideal for guests, in-laws, or a home office. Located in the fast-growing Duffin Heights neighborhood, this home provides quick access to Highway 401, 407, Taunton Road, and all essential amenities just minutes away on Brock Road. The community also features a dedicated kids' playground just in front of the unit, making it a wonderful place to raise a family (id:61852)
Royal LePage Vision Realty
1209 - 220 Missinnihe Way
Mississauga, Ontario
Step into Brightwater Condos in the heart of Port Credit's vibrant waterfront community. This newly completed 2-bedroom plus den, 2-bathroom suite is located on the 12th floor and offers unobstructed south-facing lake views. The residence features high-end finishes throughout, including a modern kitchen with island, quartz countertops, and built-in appliances: dishwasher, cooktop, oven, refrigerator/freezer, microwave, as well as in-suite washer and dryer. Laminate flooring runs throughout the unit. Enjoy steps to an exceptional selection of neighbourhood shops, dining, and waterfront amenities, along with the convenience of a building shuttle service to Port Credit GO Station. Extras include one parking space and one locker. (id:61852)
Sutton Group Quantum Realty Inc.
Basement - 3 Settlers Ridge Street
Markham, Ontario
Bright And Spacious 2-Bedroom Basement Apartment With Separate Private Entrance In Highly Sought-After Wismer Community. Features Open-Concept Living Area, Functional Kitchen, Family Room, And One Washroom. Includes One Driveway Parking Space. Tenant To Pay 40% Of Utilities. Conveniently Located Near Schools, Parks, Transit, Shopping, And Amenities. Ideal For Quiet And Responsible Tenants. (id:61852)
Anjia Realty
515b - 9600 Yonge Street
Richmond Hill, Ontario
"NEW COMER WELCOME ". Upgraded Fully furnished , New Paint, 1 bedroom +den ( can be used as 2nd bedroom), luxury grand palace condominium, steps to transit, practical layout, balcony with gas bbq, modern kitchen with granite counter top, /s appliances, 9' ceiling, floor to ceiling windows, close to public transit, hill crest mall, library, shopping, (St. Theresa of Lisieux catholic high school catholic school) and more.(due to health issues please no pets, no smoking). (id:61852)
RE/MAX Your Community Realty
77 Andriana Crescent
Markham, Ontario
Beautiful sun filled, south facing double garage townhouse located in the highly sough-after Box Grove community. Situated close to top-ranked schools and amenities. The modern kitchen features quartz countertops and a bright breakfast area. the home offers a well designed layout with a separate dining area, living area, breakfast area, and a spacious family room. It includes three generously sized bedrooms. (id:61852)
Royal LePage Associates Realty
1831 - 33 Cox Boulevard
Markham, Ontario
Welcome to PH2-31 (Suite 1831) at Circa by Tridel a stunning Signature Collection Penthouse offering unparalleled views of the city and an abundance of natural light throughout. Proudly owned by the original owners and never before offered for sale, this residence presents a rare opportunity in one of Markham's most prestigious communities. A standout feature of this suite is the generously sized den, which offers flexibility and can easily be converted into a third bedroom, home office, or media room perfect for adapting to your lifestyle needs. Includes two side-by-side parking spots conveniently located near the elevator and one oversized locker for additional storage. This unique combination of layout, space, and versatility is rarely available in today's condo market. Enjoy exclusive access to resort-style amenities, including a grand 2-storey lobby, 24-hour concierge, indoor pool, sauna, golf simulator, fitness centre, theatre, party room, and guest suites. Ideally located in the heart of Unionville - steps to top-rated schools, parks, entertainment, and some of the best restaurants in Canada, with quick access to Hwy 404 & 407. A rare opportunity to own a penthouse with exceptional space, comfort, and breathtaking city views. (id:61852)
Right At Home Realty
48 Tonner Crescent
Aurora, Ontario
Welcome to This Beautiful Luxury Home Located in One of Aurora's Most Desirable and Family Friendly Neighbourhoods in the Bayview Northeast Community.offering Over 3,300 Sqft Plus a Separate Finished Basement With Strong Rental Income, This Renovated Home is Thought Fully Designed With Open Living Spaces for Family Comfort, Everyday Living, and Entertaining.step Through the Covered Front Porch Into a Grand Entryway Featuring Elegant Coffered Ceilings Andcustom Fabric Curtains. Main Floor Showcases Hardwood Flooring, Extensive Led Pot Lights, Andcustom Integrated Built in Blinds Throughout. Select Walls Are Finished With Luxury Roberto Wallpaper & German Wallpaper.stunning Luxury Chandeliers Complete the Bright and Welcoming Main Floor Setting. The Main Level Offers a Flexible Layout, Including Home Office With Custom Designer Wallpaper, Ideal for Working From Home or Used as a 6th Bedroom for Parents & Guests.family Room Features Large Windows, a Cozy Fireplace, and Custom Built in Storage and Display Cabinetry With an Integrated Tv, Creating a Stylish Gathering Space. The Formal Living & Dining Rooms Offer Elegant Detailing, for Entertaining and Special Occasions. Kitchen Has Featuring Abundant Cabinetry, Accent Lighting, Tile Flooring, and a Custom Island With a Built in Winerack and Stunning Slab Countertop. It Opens to a Bright Breakfast Area With Walkout to the Backyard.the 2nd Floor Offers 5 Bedrooms With Large Storage Closets. The Primary Suite Includes Separate His/hers Walk in Closets and a Luxurious 6 Piece Ensuite With Glass Shower and Double Vanity.one Bedroom Features Abundant Natural Light, a Custom Closet, and a Built in Study Desk With Integrated Lighting. The Finished Basement Adds Exceptional Value With a 2+1 Bedroom Layout,second Kitchen, Open-concept Living Area, Large Space, Second Laundry & Ample Storage. With Aseparate Entrance, It Offers Income of Around $2,100/month. Features Include in Ceiling Speakers,security Cameras, Ev Charger. (id:61852)
The Agency
Bsmt - 48 Rockport Crescent
Richmond Hill, Ontario
Newer and spacious 2-bedroom basement apartment located on a quiet and safe crescent. This bright and well-appointed unit features a separate entrance, one parking space, and a large open-concept living and dining area. Enjoy the convenience of separate laundry and hardwood flooring throughout the living area and bedrooms.Ideally situated across from Newkirk Park and just minutes from shopping plazas including No Frills, Food Basics, Walmart, Costco, and FreshCo. Close to top-rated schools, public transit, GO Train, and more. Located within the highly sought-after Bayview Secondary School district. (id:61852)
Century 21 Atria Realty Inc.
98 Veterans Street
Bradford West Gwillimbury, Ontario
Welcome to this bright and beautifully upgraded all-brick Freehold townhome in the heart of Bradford. 1554 Square feet & approx 2100 Sq Ft Living space with professionally finished basement. This lovely home features an open-concept main floor with 9' ceilings, this inviting space offers a seamless flow ideal for everyday living and entertaining. Hardwood floors on the main and Hardwood staircases, Enjoy the warmth of an electric fireplace and a walk-out to a private deck overlooking a fully fenced backyard-perfect for relaxing or hosting guests. Upstairs, you'll find three spacious bedrooms, including a generous primary bedroom with a walk-in closet and 3-piece ensuite. A second 4-piece bathroom serves the additional bedrooms, while a convenient 2-piece powder room is located on the main level. Second-floor laundry is thoughtfully set in its own separate room for added convenience. The fully finished basement expands your living space with an open-concept recreation area, a versatile den, and cold storage-ideal for a home office, gym, or playroom. Attached single-car garage. Ideally located close to schools, parks, playgrounds, shopping, restaurants, transit, and major highways, this move-in-ready home offers comfort, style, and convenience in a sought-after family-friendly community. This is it! (id:61852)
Cityscape Real Estate Ltd.
158 Westlake Avenue
Toronto, Ontario
Welcome to this beautiful detached home in a family-friendly neighbourhood steps to Danforth Village. With walking distance access to TTC subway, streetcars, and GO Train, you can be downtown in just 20 minutes. This home truly checks off all the boxes. Featuring 2 spacious bedrooms, a recently repainted interior, and a renovated basement apartment with separate entrance! The stunning main bathroom boasts ceramic tiles and heated flooring, while the newly renovated main floor includes a convenient powder room. The spacious chef's kitchen, features an entertaining island overlooking a sun-soaked sunroom. Step outside to your large, west-facing, fully fenced backyard retreat-perfect for children and pets. Enjoy clear, unobstructed rear views backing only onto neighbouring backyards, not homes, and sunsets that don't disappoint. A rare private driveway offers convenient parking. Many Updates including complete kitchen remodel (2021), flooring (2021), fridge (2021), range (2026), owned tankless water heater (2021), A/C (2021), and high efficiency furnace (2021) (id:61852)
Ipro Realty Ltd.
1126 - 2031 Kennedy Road
Toronto, Ontario
Welcome to New K Square Condos, located in Scarborough's Agincourt South-Malvern West community at the prime intersection of Kennedy Rd & Highway 401. This spacious 1-bedroom + study features an open-concept layout with an unobstructed south-facing view, offering abundant natural light. Enjoy a custom-designed kitchen with quartz countertops, integrated appliances, and modern cabinetry, plus a spa-inspired bathroom. Engineered flooring throughout completes the stylish interior. Building amenities include 24-hour concierge, fitness centre, lounge and meeting room, kids' playroom, outdoor landscaped terrace with BBQ, guest suites, and more. Close to shopping, groceries, parks, and everyday conveniences. (id:61852)
Master's Trust Realty Inc.
533 - 20 O'neill Road
Toronto, Ontario
Welcome to Rodeo Drive Condos, located in the heart of the Shops at Don Mills-Toronto's premier open-air lifestyle destination. This corner unit offers a rare combination of modern elegance and convenience, featuring 2 bedrooms + den, 2 bathrooms, and two private balconies. The extra-large wraparound balcony spans the width of the suite, offering unobstructed panoramic city views, including the CN Tower and gorgeous sunsets. The second bedroom enjoys its own private balcony for a quiet retreat.Inside, this home is upgraded from the original builder finishes, showcasing Miele stainless steel appliances (built-in oven, cooktop, and fridge), marble countertops in both bathrooms, and laminate wood flooring throughout, including the bedrooms. The open-concept floor plan, floor-to-ceiling windows, and 9-foot ceilings create a bright, airy space ideal for entertaining or relaxing.Residents enjoy exceptional building amenities including a 24-hour concierge, fitness centre, outdoor pool, and beautifully designed social spaces. Free visitor parking and spacious resident parking spots add everyday convenience.The location is unbeatable-steps to Shops at Don Mills, with its mix of high-end restaurants, cafes, Metro grocery, LCBO, banks, boutiques, and free EV charging. This is one of midtown Toronto's most walkable neighbourhoods, offering an ideal blend of community feel and city energy. Just minutes to Highways 401, DVP, and 404, and with excellent TTC service nearby, commuting is easy. The Eglinton Crosstown LRT and subway connections at Fairview Mall and Lawrence East provide quick links across the city. A short 15-20-minute drive to downtown makes this location perfect for professionals and urban explorers alike. (id:61852)
Sutton Group-Admiral Realty Inc.
