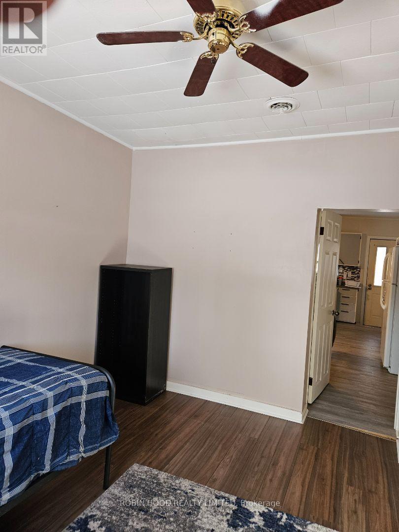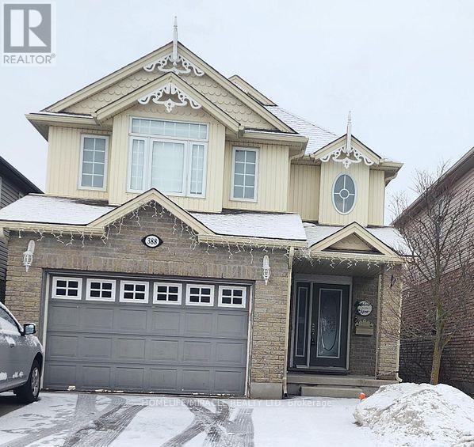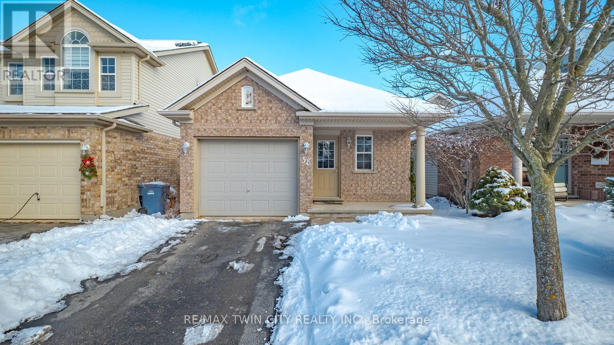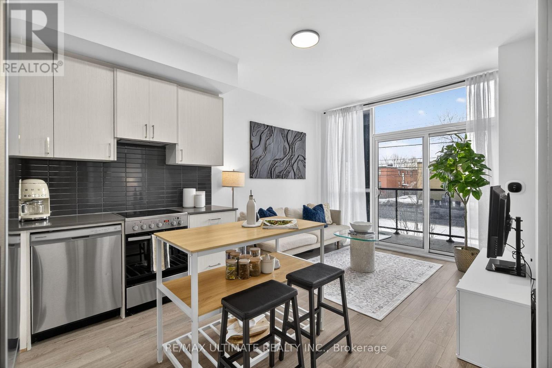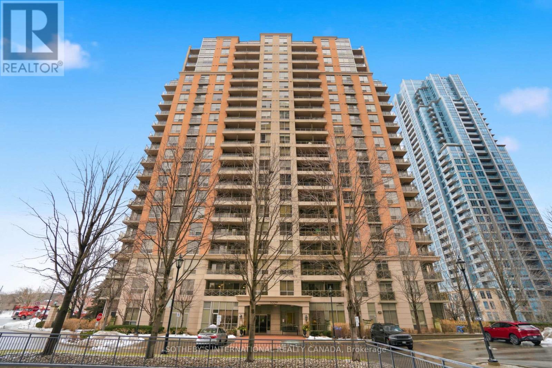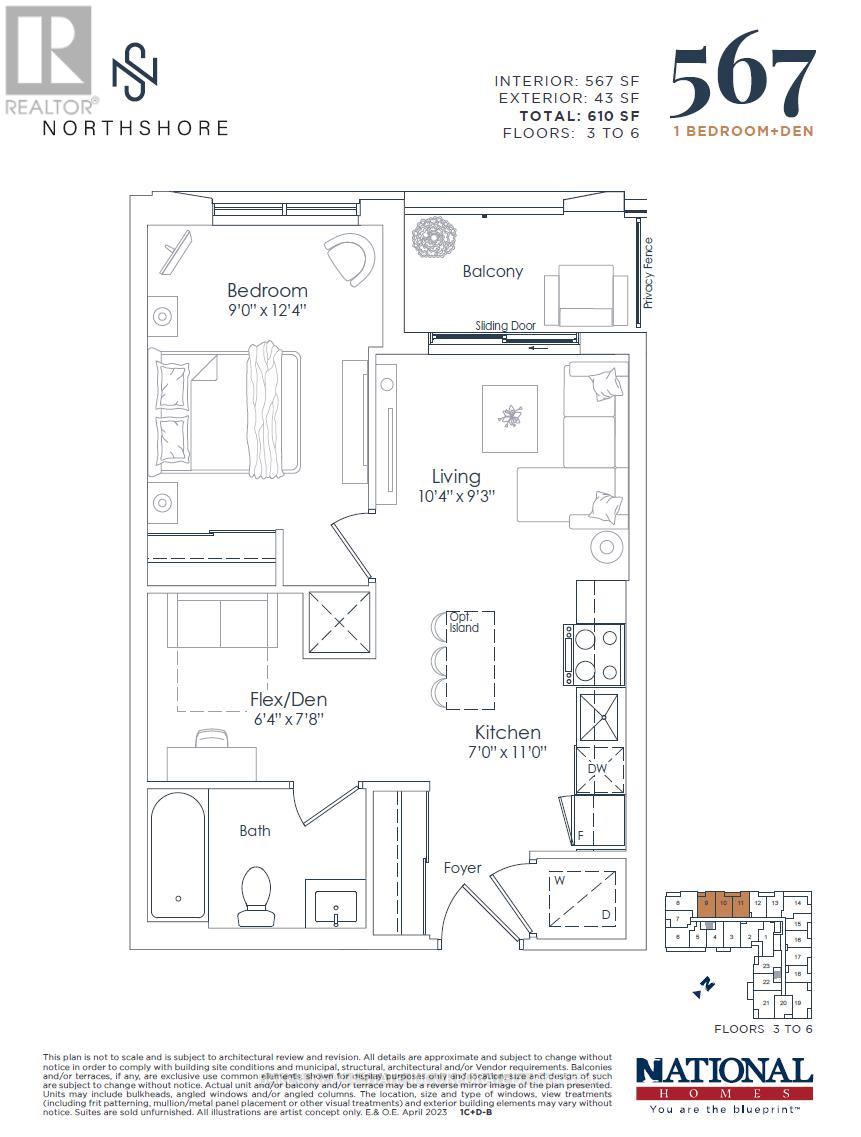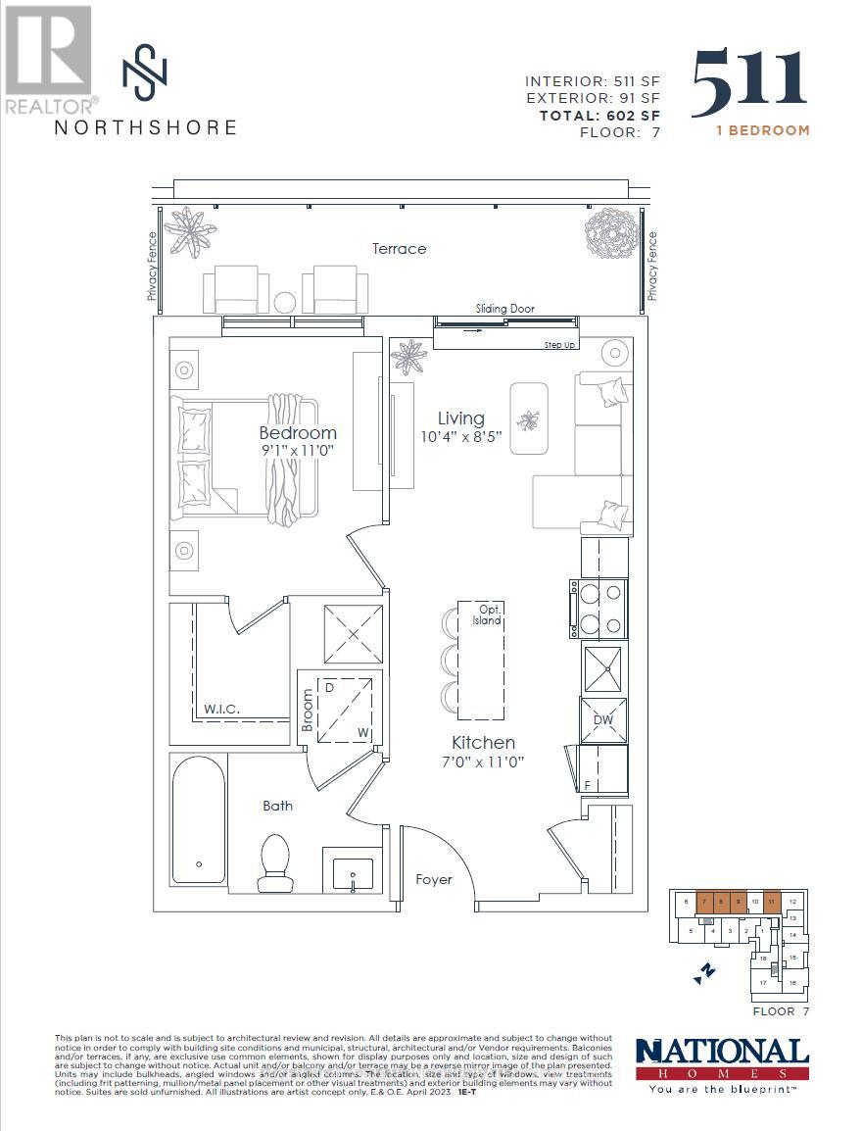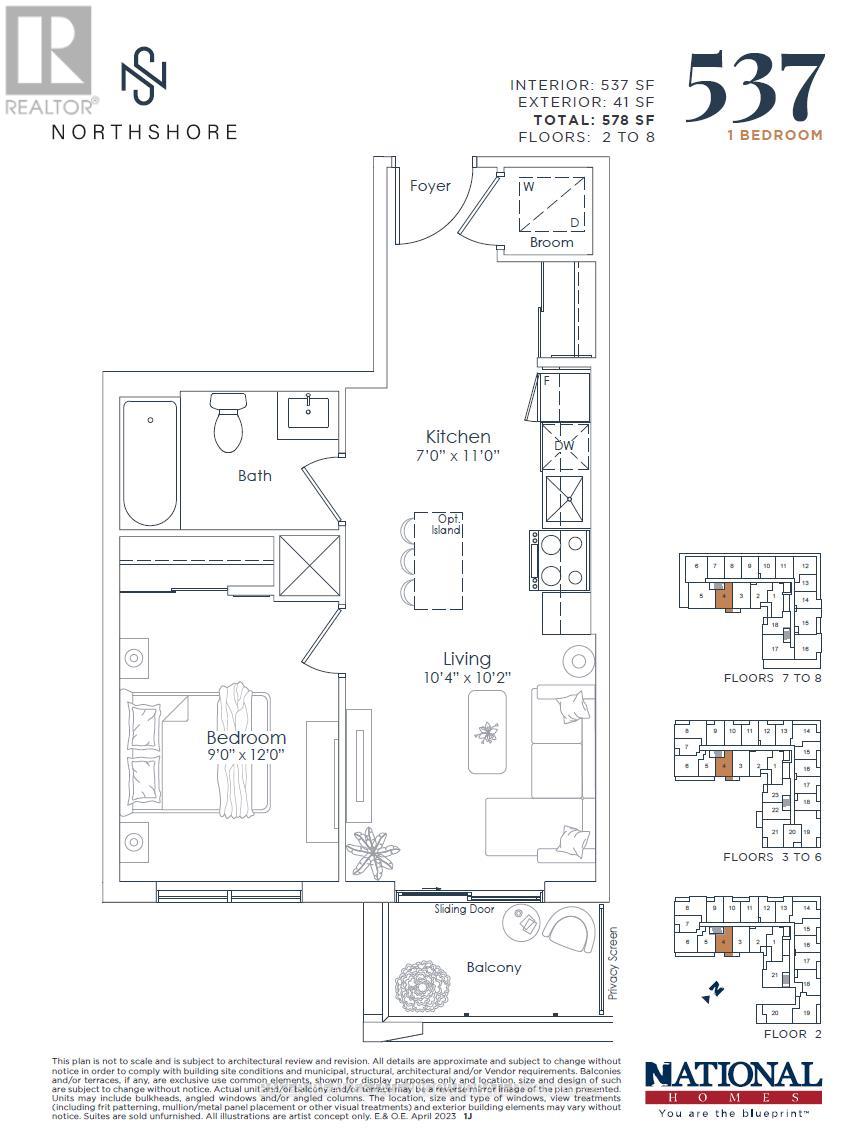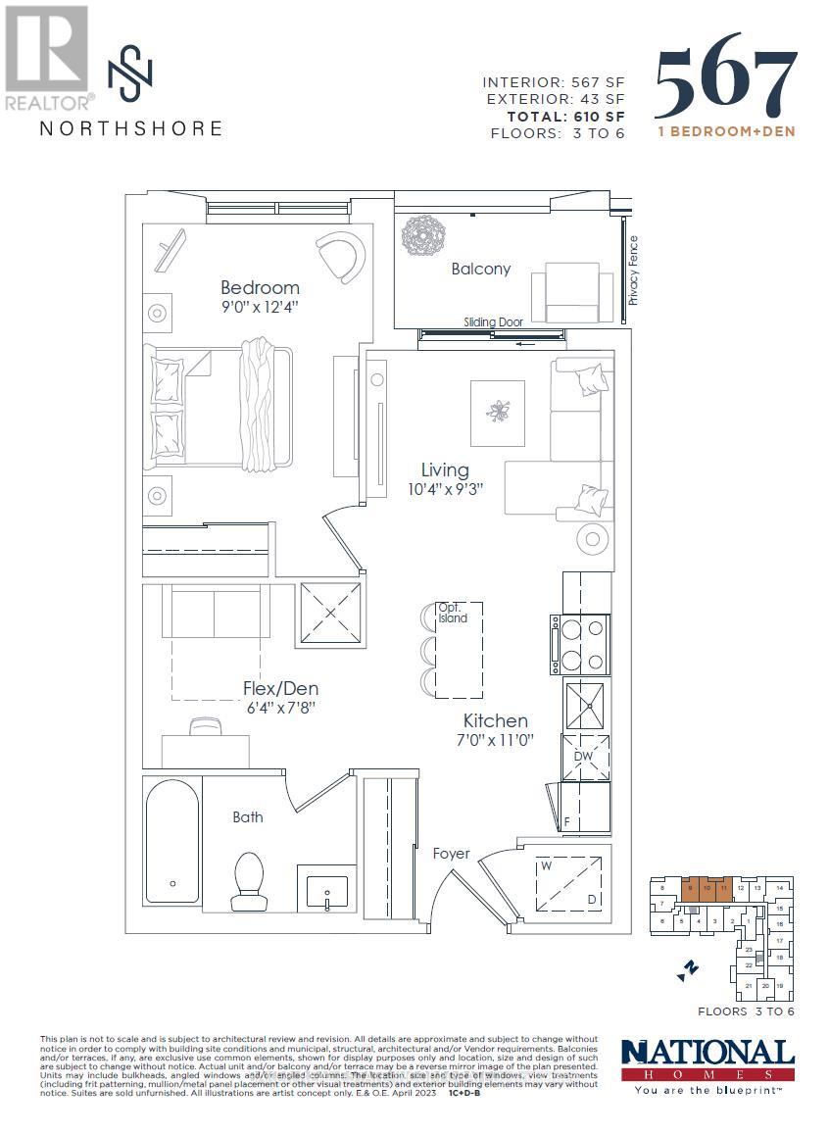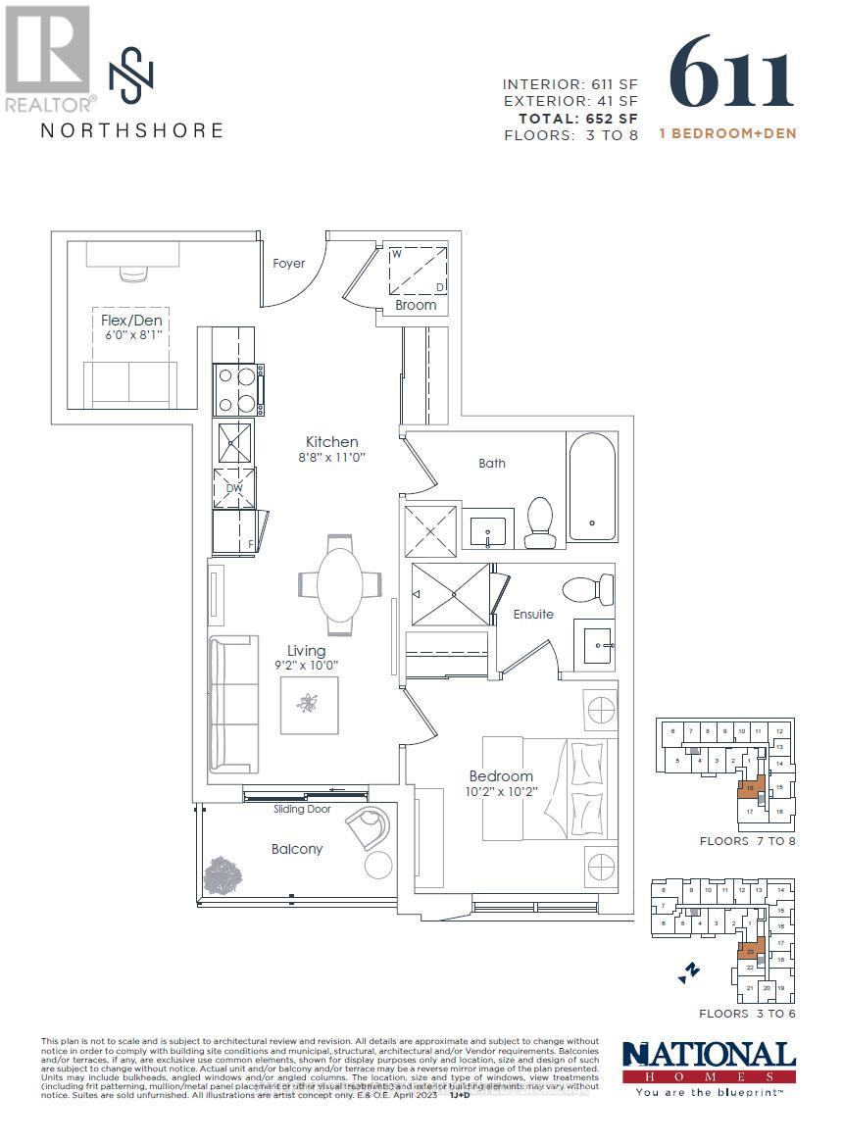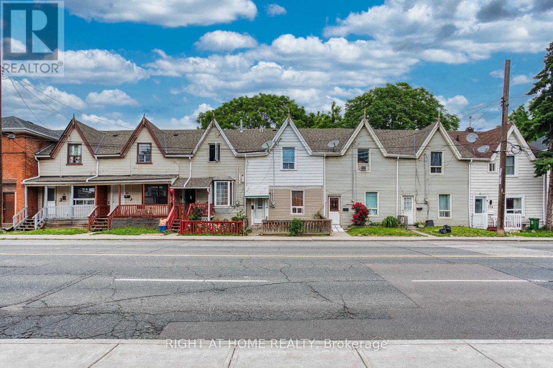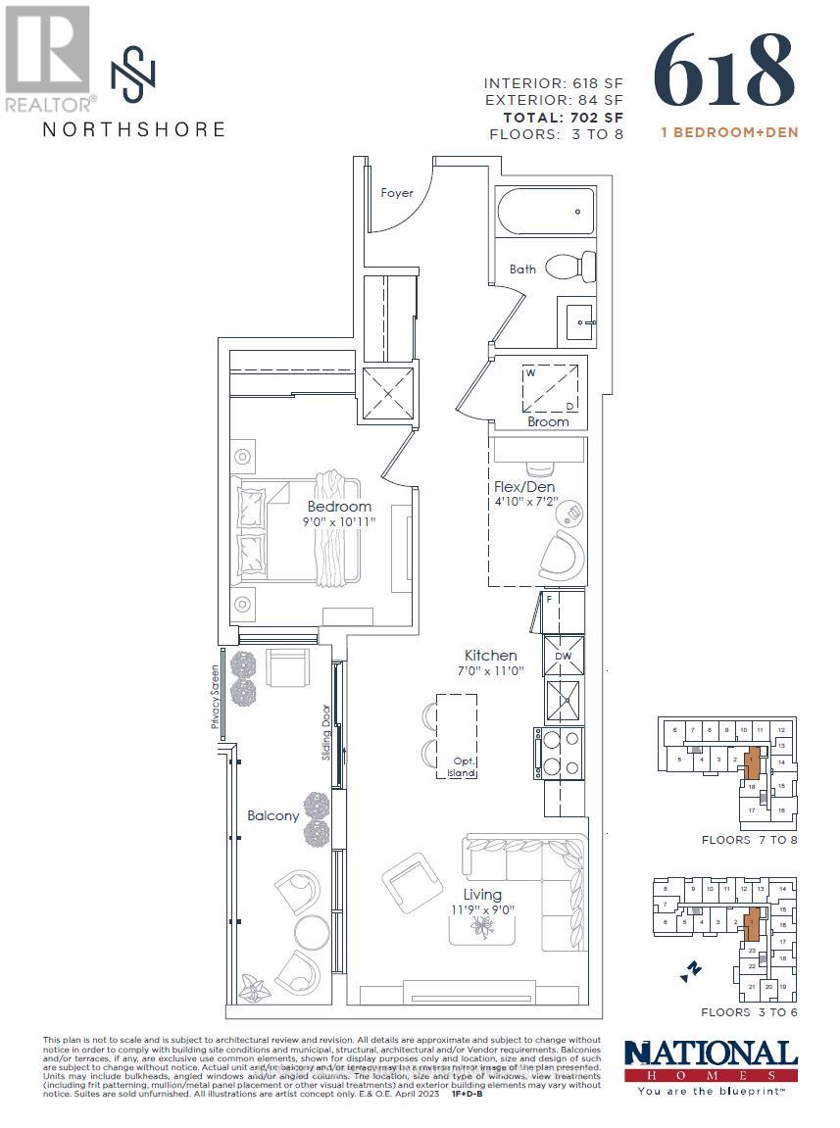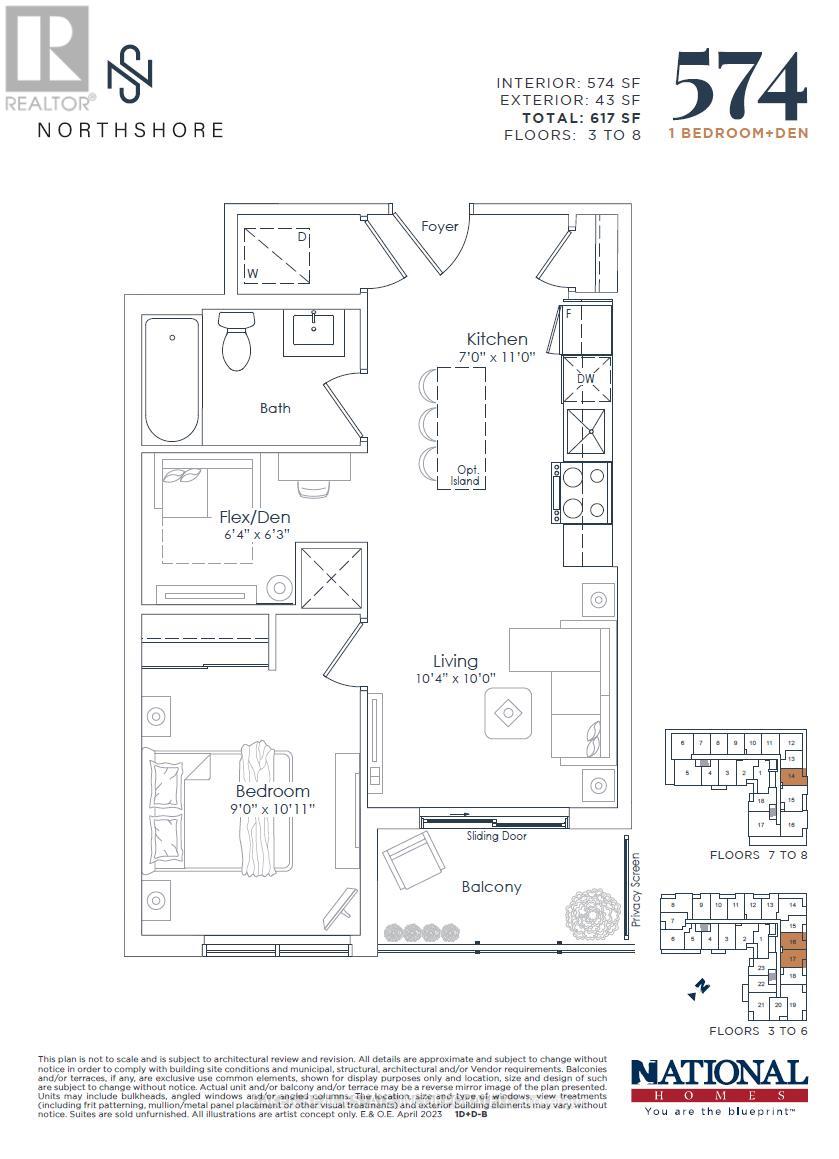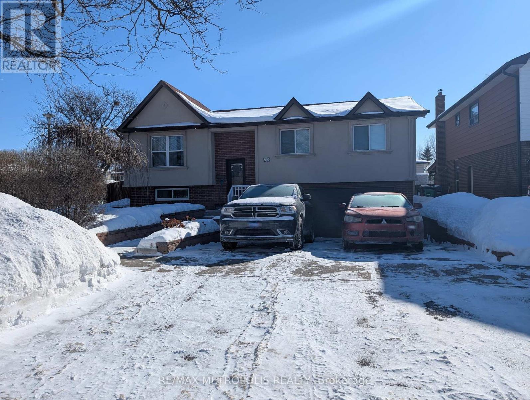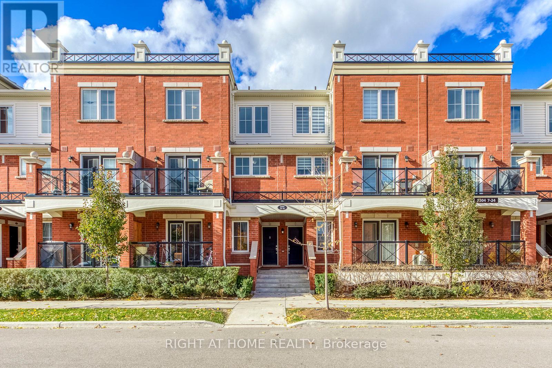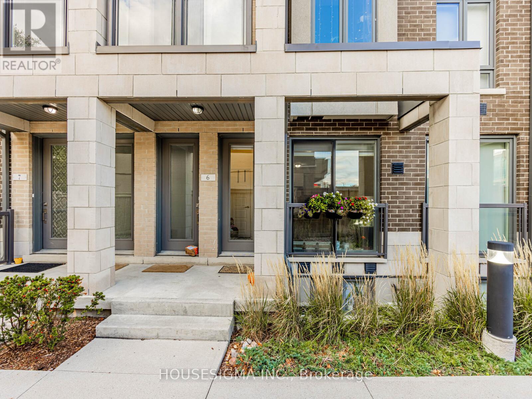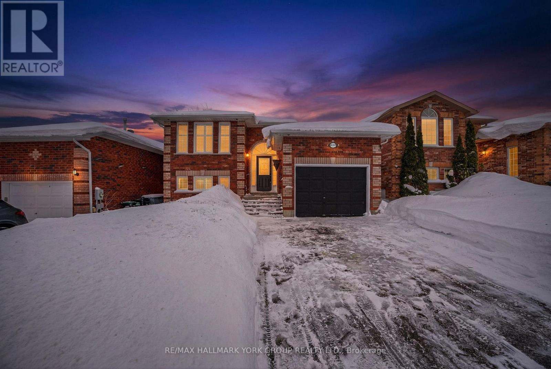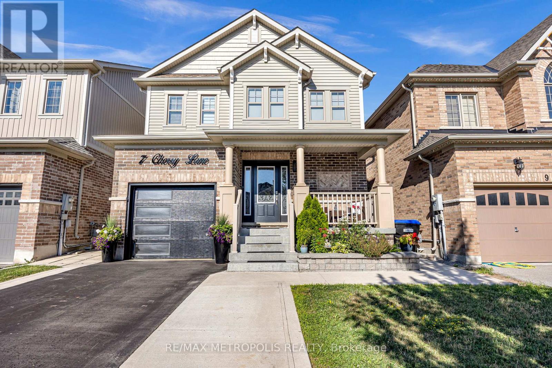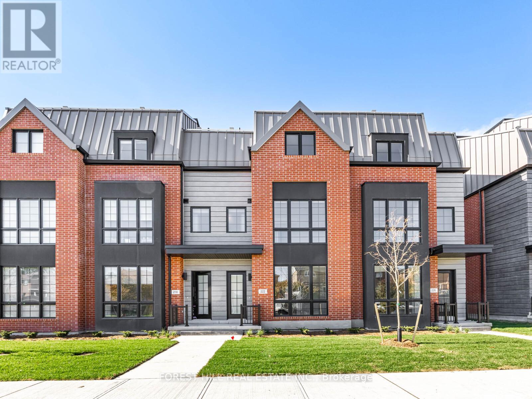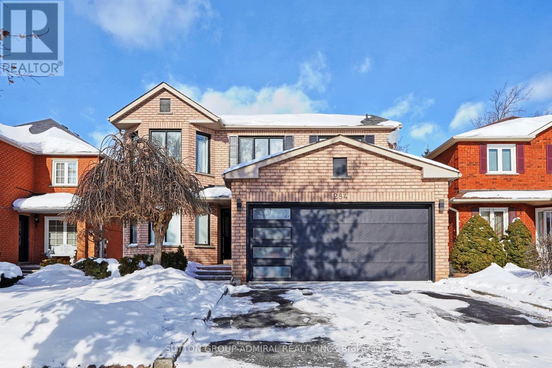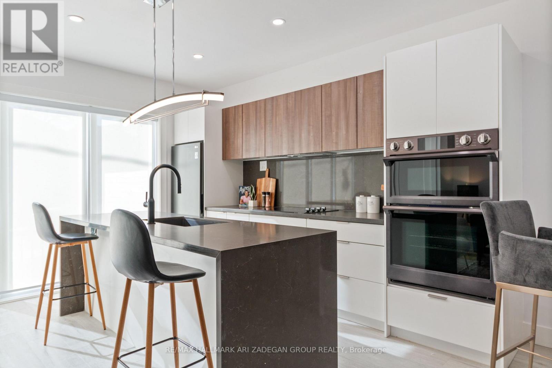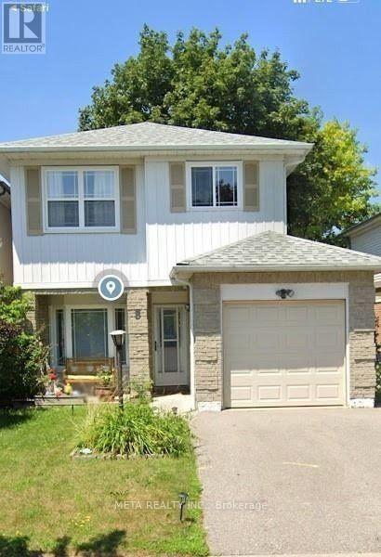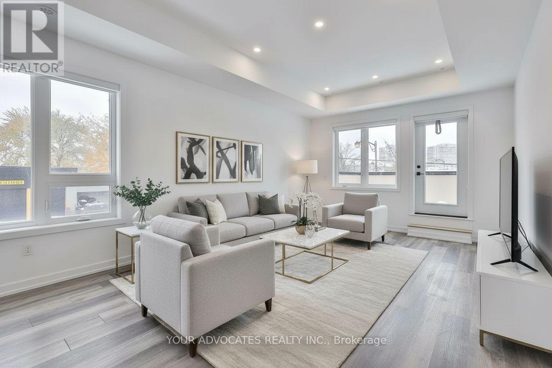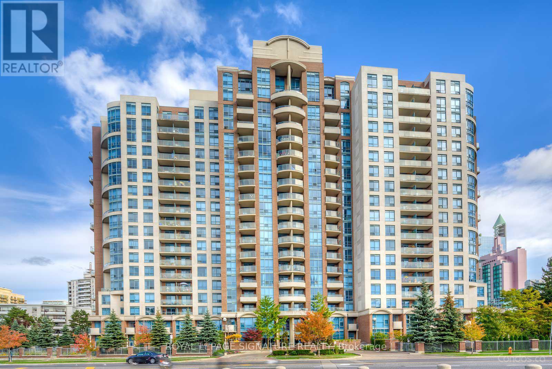12381 County Rd 18
South Dundas, Ontario
*** Additional Listing Details - Click Brochure Link *** 2 Bedroom bungalow, fenced in yard. In the beautiful town of Williamsburg Ont. 10 mins from HWY 401. One hour south of Ottawa Ont. Perfect for first time buyers, seniors or downsizers. Home is wheelchair accessible. One level convenience. (id:61852)
Robin Hood Realty Limited
388 Thomas Slee Drive
Kitchener, Ontario
Detached beautiful house with open concept with 3 Bedrooms and 3 washrooms. shopping plazas, grocery stores, and dining options. Close to Hwy 401, public transit, parks, and schools, making it ideal for a family seeking a clean and well-maintained home. (id:61852)
Homelife/miracle Realty Ltd
38 Sinclair Street
Guelph, Ontario
Do not miss this beautifully maintained bungaloft! It's so much bigger than it looks! Situated in the desirable Westminster Woods neighbourhood and boasting 3 bedrooms, 4 bathrooms and a fully finished rec-room, this spacious (it's bigger than it looks!) home is ideal for the growing family and equally ideal for the downsizer too. With so much to offer, from the open-plan main floor with soaring cathedral ceilings, the large kitchen with its abundance of cabinetry and workspace, to the upper loft that offers a private retreat with the additional bedroom and 3-piece bathroom to the oversized deck in the backyard, you will be impressed from the moment you step in. Airy and bright throughout, the main level features a seamless flow that is perfect for day to day living as well as for entertaining. This lovely home is just steps to the scenic Westminster Woods and its many trails and park areas, a short walk to shopping plazas & restaurants and a short drive Hwy 401 access. You will not want to miss this one! (id:61852)
RE/MAX Twin City Realty Inc.
106 - 50 George Butchart Drive
Toronto, Ontario
Welcome to this stunning newly built 1+1 bedroom suite offering the perfect blend of modern elegance and open concept living. Featuring a bright west facing layout, this thoughtfully designed suite by Mattamy includes a spacious primary bedroom and a versatile den ideal for a home office, guest room, or nursery. Designer inspired vinyl plank flooring throughout, complemented by built-in stainless steel appliances, quartz countertops and soaring 10-ft ceilings. Floor to ceiling windows lead to an exceptionally large balcony, creating seamless indoor outdoor living and the perfect space to enjoy beautiful sunsets. Residents enjoy exceptional upscale amenities and superb property management, ensuring a truly elevated lifestyle. Amenities include a luxury fitness centre with yoga and spin studios, stylish co-working spaces, an outdoor BBQ terrace, kid's play room, game room and an elegant party room. Ideally located just minutes from major highways, transit, and the expansive trails and green space of Downsview Park, and steps to Rogers Stadium for easy access to events. An incredible opportunity to own in a vibrant, growing community. Perfect for professionals, first-time buyers or investors seeking luxury and convenience. (id:61852)
RE/MAX Ultimate Realty Inc.
707 - 5229 Dundas Street W
Toronto, Ontario
Your next home awaits at The Essex I by Tridel, a beautifully maintained residential community in the heart of Islington City Centre. This bright and spacious 2-bedroom plus den, 2-bathroom suite offers nearly 900 square feet of thoughtfully designed living space. The split-bedroom layout provides excellent privacy, while the versatile den is ideal for a home office or flexible living needs. East-facing floor-to-ceiling windows showcase Toronto skyline views, including the CN Tower, and flood the suite with natural light throughout the day. The kitchen features stainless steel appliances, a new Samsung dishwasher (2024), a double sink, and a functional island. Both bedrooms offer east-facing windows and large closets, with the primary bedroom featuring a four-piece ensuite. A new stacked washer and dryer installed in September 2025 completes this move-in-ready home. Monthly maintenance fees include heat, hydro, water, central air conditioning, building insurance, parking, and common elements, offering exceptional value and predictable monthly costs. Residents enjoy a full suite of amenities designed for everyday comfort, including a fitness centre, indoor pool, sauna, hot tub, party room, meeting rooms, billiards room, virtual golf simulator, library, and guest suites. The building is supported by 24-hour concierge, ample visitor parking, and a landscaped outdoor gazebo with community BBQs, creating a relaxed, resort-style living experience. Perfectly positioned in Etobicoke's Islington-City Centre West neighbourhood, Essex I is steps to Kipling TTC Subway Station and Kipling GO Station, providing seamless access to downtown Toronto, Pearson Airport, and the GTA. Quick connections to Highway 427 and the Gardiner Expressway enhance commuter convenience. Nearby amenities include Sherway Gardens, Six Points Plaza, Farm Boy, cafes, parks, bike paths, and golf courses, with the upcoming Civic Centre redevelopment adding long-term value to this evolving neighbourhood. (id:61852)
Sotheby's International Realty Canada
610 - 500 Plains Road E
Burlington, Ontario
Brand New Condo, 1 Bedroom + Den, with parking and locker. Featuring 9' Ceilings, 43 sq ft Balcony. Laminate Floors, Designer Cabinetry, Quartz Counters, Stainless Steel Appliances. Northshore Condos is a Sophisticated, modern design overlooking the rolling fairways Burlington Golf and Country Club. Next to the Burlington Beach and La Salle Park& Marina. Be on the GO Train, QEW or Hwy 403 in Minutes. Enjoy the view of the water from the Skyview Lounge & Rooftop Terrace, featuring BBQ's, Dining & Sunbathing Cabanas. With Fitness Centre, Yoga Studio, Co-Working Space Lounge, Board Room, Party Room and Chefs Kitchen. Pet Friendly with an added dog washing station at the street entrance. (id:61852)
Baker Real Estate Incorporated
709 - 500 Plains Road E
Burlington, Ontario
Brand New Condo, 1 Bedroom , with parking. Featuring 9' Ceilings, 91 sq ft Balcony. Laminate Floors, Designer Cabinetry, Quartz Counters, Stainless Steel Appliances. Northshore Condos is a Sophisticated, modern design overlooking the rolling fairways Burlington Golf and Country Club. Next to the Burlington Beach and La Salle Park& Marina. Be on the GO Train, QEW or Hwy 403 in Minutes. Enjoy the view of the water from the Skyview Lounge & Rooftop Terrace, featuring BBQ's, Dining & Sunbathing Cabanas. With Fitness Centre, Yoga Studio, Co-Working Space Lounge, Board Room, Party Room and Chefs Kitchen. Pet Friendly with an added dog washing station at the street entrance. (id:61852)
Baker Real Estate Incorporated
504 - 500 Plains Road E
Burlington, Ontario
Brand New Condo, 1 Bedroom with parking and locker. Featuring 9' Ceilings, 41 sq ft Balcony. Laminate Floors, Designer Cabinetry, Quartz Counters, Stainless Steel Appliances. Northshore Condos is a Sophisticated, modern design overlooking the rolling fairways Burlington Golf and Country Club. Next to the Burlington Beach and La Salle Park& Marina. Be on the GO Train, QEW or Hwy 403 in Minutes. Enjoy the view of the water from the Skyview Lounge & Rooftop Terrace, featuring BBQ's, Dining & Sunbathing Cabanas. With Fitness Centre, Yoga Studio, Co-Working Space Lounge, Board Room, Party Room and Chefs Kitchen. Pet Friendly with an added dog washing station at the street entrance. (id:61852)
Baker Real Estate Incorporated
511 - 500 Plains Road E
Burlington, Ontario
Brand New Condo, 1 Bedroom + Den with parking and locker. Featuring 9' Ceilings, 43 sq ft Balcony. Laminate Floors, Designer Cabinetry, Quartz Counters, Stainless Steel Appliances. Northshore Condos is a Sophisticated, modern design overlooking the rolling fairways Burlington Golf and Country Club. Next to the Burlington Beach and La Salle Park& Marina. Be on the GO Train, QEW or Hwy 403 in Minutes. Enjoy the view of the water from the Skyview Lounge & Rooftop Terrace, featuring BBQ's, Dining & Sunbathing Cabanas. With Fitness Centre, Yoga Studio, Co-Working Space Lounge, Board Room, Party Room and Chefs Kitchen. Pet Friendly with an added dog washing station at the street entrance. (id:61852)
Baker Real Estate Incorporated
423 - 500 Plains Road E
Burlington, Ontario
Brand New Condo, 1 Bedroom + Den, 2 bath with parking and locker. Featuring 9' Ceilings, 41 sq ft Balcony. Laminate Floors, Designer Cabinetry, Quartz Counters, Stainless Steel Appliances. Northshore Condos is a Sophisticated, modern design overlooking the rolling fairways Burlington Golf and Country Club. Next to the Burlington Beach and La Salle Park& Marina. Be on the GO Train, QEW or Hwy 403 in Minutes. Enjoy the view of the water from the Skyview Lounge & Rooftop Terrace, featuring BBQ's, Dining & Sunbathing Cabanas. With Fitness Centre, Yoga Studio, Co-Working Space Lounge, Board Room, Party Room and Chefs Kitchen. Pet Friendly with an added dog washing station at the street entrance. (id:61852)
Baker Real Estate Incorporated
167-177 Wilson Street
Hamilton, Ontario
Prime Downtown Development Gem & Income Producer Unmissable Opportunity: Secure a high-performing asset with unparalleled future upside. This is a rare chance to acquire six side-by-side townhouses in a prime downtown location, offering immediate and significant cash flow from day one. Zero-Friction Income: Enjoy a massive annual net operating income (NOI) of $121,397 (Gross Income: $142,692). Tenants cover all utilities directly, ensuring minimal landlord overhead. With a current CAP RATE of 6.8%, plus with 2 Units becoming Vacant, the CAP RATE can reach over 7.25% Ideal Units: Each unit is a desirable 3-bedroom townhome with a private, fenced backyard, attracting and retaining quality long-term tenants. Immediate Access: Unit #171 is vacant and ready for viewing - see the potential for yourself. Zoning already in place: The property already holds downtown zoning approval for an ambitious seven-story mixed-use development. Skip the complex initial rezoning phase and move straight to planning. Expansion Ready: The buyer has the option to pursue severance to create six individual standalone properties, or inquire about acquiring neighboring properties (potentially the entire block) for a transformative large-scale project. Vibrant Location: The surrounding area is a diverse, high-demand community, perfectly positioned for a dynamic "Live-Work-Play" concept that integrates modern residential units with ground-floor commercial space. Act Now! Whether you're seeking a strong cash-flowing asset or a large-scale development platform, this property delivers (id:61852)
Right At Home Realty
401 - 500 Plains Road E
Burlington, Ontario
Brand New Condo, 1 Bedroom + Den, with parking and locker. Featuring 9' Ceilings, 84 sq ft Balcony. Laminate Floors, Designer Cabinetry, Quartz Counters, Stainless Steel Appliances. Northshore Condos is a Sophisticated, modern design overlooking the rolling fairways Burlington Golf and Country Club. Next to the Burlington Beach and La Salle Park& Marina. Be on the GO Train, QEW or Hwy 403 in Minutes. Enjoy the view of the water from the Skyview Lounge & Rooftop Terrace, featuring BBQ's, Dining & Sunbathing Cabanas. With Fitness Centre, Yoga Studio, Co-Working Space Lounge, Board Room, Party Room and Chefs Kitchen. Pet Friendly with an added dog washing station at the street entrance. (id:61852)
Baker Real Estate Incorporated
317 - 500 Plains Road E
Burlington, Ontario
Brand New Condo, 1 Bedroom + Den, with parking and locker. Featuring 9' Ceilings, 43 sq ft Balcony. Laminate Floors, Designer Cabinetry, Quartz Counters, Stainless Steel Appliances. Northshore Condos is a Sophisticated, modern design overlooking the rolling fairways Burlington Golf and Country Club. Next to the Burlington Beach and La Salle Park& Marina. Be on the GO Train, QEW or Hwy 403 in Minutes. Enjoy the view of the water from the Skyview Lounge & Rooftop Terrace, featuring BBQ's, Dining & Sunbathing Cabanas. With Fitness Centre, Yoga Studio, Co-Working Space Lounge, Board Room, Party Room and Chefs Kitchen. Pet Friendly with an added dog washing station at the street entrance. (id:61852)
Baker Real Estate Incorporated
59 Abell Drive
Brampton, Ontario
A truly exceptional residence where elegance meets everyday luxury. This sun-drenched premium corner detached home has been meticulously upgraded with refined finishes and thoughtful design throughout. The main level showcases rich hardwood flooring and a stunning open-concept designer kitchen with quartz countertops, an oversized statement island, and sleek stainless steel appliances-ideal for both intimate living and grand entertaining. Generously sized bedrooms offer comfort and privacy throughout the home. The residence is further enhanced with dual laundry, ambient pot lighting throughout, and upgraded windows and doors. The exterior has been equally transformed, featuring an expanded driveway and drainage (2021), elegant fencing, and a sophisticated vinyl deck with patio access .A finished basement (2022) adds exceptional versatility and long-term value. An impeccably curated home offering style, comfort, and investment appeal, a rare opportunity not to be missed. (id:61852)
RE/MAX Metropolis Realty
17 - 2504 Post Road
Oakville, Ontario
Gorgeous 2 Storey Home. Much Desired Upper Unit In The Waterlilies Townhomes Built By Ferbrook. Lots Of Natural Light. Close To Oak Park Mall (Walmart, Superstore, Banks, Restaurants, All Amenities), Oakville Trafalgar Memorial Hospital. Excellent Schools, Sheridan College, Hwy 403.407/Qew, Go Transit, Park, Pond, Walking, Jogging Paths, Functional Modern Open Concept Kitchen With S/S Appliances And Granite Counter Top. 1 Parking, 1 Locker. (id:61852)
Right At Home Realty
5 - 713 Lawrence Avenue W
Toronto, Ontario
Experience the Ultimate in Central Living! This modern stacked townhome is nestled in a fully self-sufficient community and offers premium privacy with no front-facing neighbors. Featuring thousands in upgrades, including a double-door stainless steel fridge, zebra blinds, ceramic backsplash, upgraded fixtures, and more. Enjoy a bright and sunny east-facing exposure that fills the home with natural light. (id:61852)
Housesigma Inc.
25 Forest Dale Drive
Barrie, Ontario
Welcome To This Impressive Bungalow, Offering A Bright And Functional Layout Ideal For Comfortable Family Living. The Open-Concept Main Floor Creates A Warm, Welcoming Atmosphere, Perfect For Everyday Living And Entertaining. The Modern Kitchen Is The Heart Of The Home, Featuring Updated Appliances, Ample Storage, Stylish Finishes, And A Walkout To A Fully Fenced Backyard With A Spacious Deck-Ideal For Outdoor Enjoyment.The Seamless Flow Between The Kitchen, Dining, And Living Areas Makes The Space Both Practical And Inviting. The Main Level Also Includes Generously Sized Bedrooms With Ample Closet Space And Natural Light, Along With A Beautifully Finished Bathroom Featuring A Full Bathtub.The Finished Basement Provides Additional Living Space, Complete With A Full Bathroom And Rough-Ins For A Future Kitchen, Offering Flexibility For Extended Family Use Or Additional Living Arrangements. Enjoy A Private, Fenced Yard And A Well-Maintained Property In A Desirable Neighbourhood Close To Amenities, Schools, And Transit.A Fantastic Lease Opportunity Offering Space, Comfort, And Versatility. (id:61852)
RE/MAX Hallmark York Group Realty Ltd.
7 Cherry Lane
New Tecumseth, Ontario
Welcome to this beautifully upgraded, move-in-ready home featuring 3 bedrooms plus 1 in the finished basement. With over $50K in upgrades, enjoy a newly renovated kitchen, updated washrooms, and a finished basement designed for comfortable modern living. Outside, this home becomes a true summer paradise, surrounded by eye-catching native plants and tastefully planted new plants create a fresh, inviting outdoor setting. A repaved driveway, concrete front and side walkways, interlock backyard, and epoxy-finished garage floor and porch complete the home's exceptional curb appeal. Much more to see! (id:61852)
RE/MAX Metropolis Realty
222 Atkinson Avenue
Vaughan, Ontario
Beautiful 4 bedroom home, 5 bathrooms, Elevator to all levels, luxury finishes in prime Atkinson location. Incredible Kitchen with Thermador's best stainless steel appliance package. Absolutely brand new unit. Two year Tarion warranty. Breathtaking rooftop terrace with gas and water hookups. Finished basement with lovely family room and Napoleon gas fireplace. Light everywhere in this very special home. Gorgeous floor plan. Five star living. 2 side by side parking spaces UNDERGROUND. Walk out of your car and into your home. Walking distance to area parks. Sobeys's on Clark, Promenade Mall and Garnet A. Williams Community centre 1 km away. Available for IMMEDIATE OCCUPANCY. Bring your suitcases in 2025!! Host your next family gathering in your perfect NEW HOME. Great for family's of all sizes. Parking spaces are #15 and #200 (id:61852)
Forest Hill Real Estate Inc.
284 Lancrest Street
Pickering, Ontario
Location. Prestige. Privacy. Welcome to an exceptional opportunity in sought-after Highbush-one of Pickering's most established and exclusive enclaves. Surrounded by executive detached homes and natural green space, this premier community offers refined living just steps from Rouge National Urban Park, scenic trails, and the Rouge River. Set on a coveted south-facing lot on a quiet, low-traffic street, this fully updated residence blends warmth and sophistication. Thoughtfully designed with hardwood and tile flooring throughout, two fireplaces, two kitchens, and new appliances, the home offers elegant functionality for multi-generational living or elevated entertaining. The fully finished basement provides additional versatile living space without compromise. Highbush is known for its enduring value, privacy, and strong sense of community-homes here are rarely offered. Ideally positioned approximately equidistant to Rouge Hill and Pickering GO Stations, providing seamless access to Downtown Toronto in approximately 40 minutes. A rare offering in a premier location. (id:61852)
Sutton Group-Admiral Realty Inc.
Homelife/future Realty Inc.
1 - 16 Minto Street
Toronto, Ontario
This Beautiful Brand New *FULLY FURNISHED* Three Bedroom Executive First Floor Suite Of A Legal Triplex Has Been Designed To The Highest Standard And Is Located In The Desirable Leslieville Neighbourhood. It Offers A Modern And Sleek Design, With Two Washrooms and A Gourmet Chef Kitchen .Wall To Wall Windows In Living/Dining/Bedrooms With South Exposure. In Suite Personal Laundry. Enjoy The Hotel-Style Lifestyle At The Comfort Of Your Home, Conveniently Located Only Minutes From Queen Street Entertainment, Short Ride To Financial District, Min Walk To The Beach, Public Transit Stations One Block Away, And Some Of The Best Restaurants And Beaches In Toronto. Net-Zero Carbon Foot Print Home. Quite private street. All ceilings and wall are sound proofed. Great back yard to enjoy with BBQ. Each room is individually temperature controlled. Don't Miss Out On This Rare Opportunity. Third Bedroom option to convert to home office furnishing. [PET FRIENDLY] (id:61852)
RE/MAX Hallmark Ari Zadegan Group Realty
Main - 8 Roscoe Road
Toronto, Ontario
** Separate Living Room, Dining Room & Family Room ** Welcome To This Fabulous Home In Sought After Rouge Community. Spacious Family Room With Cathedral Ceilings & Fireplace. Living Room With Bay Window. Eat In Kitchen With S/S Appliances. Dining Room With W/O To Large Bkyard And Deck. Main Flr Powder Rm For Convenience. 3 Good Size Bedrooms On 2nd Floor With 2 Full Bathrooms.Close To Ttc, 401, G.O. Station, Zoo, Restaurants, Groceries, Beach, Parks, Place Of Worship, Walmart, Pizza Pizza, Tim Hortons & Much More ** This is a linked property.** (id:61852)
Meta Realty Inc.
9 Vivian Road
Toronto, Ontario
Bright 3-bedroom, 2.5-bath corner stacked condo townhouse in Cliffcrest, move-in ready and completely carpet-free with laminate flooring throughout, oak stairs, and filled with natural light. Open-concept living and dining area, modern kitchen, direct street-level entrance, oversized terrace with BBQ hookup, and primary suite with private ensuite and walkout balcony. Just a 5-minute walk to the GO Station with TTC at your doorstep and steps from top-rated schools, parks, trails, and Cliffcrest Village shops and cafes. This modern 3-year-old boutique home is ideal for families, young professionals, or anyone seeking a bright, corner unit in a convenient, highly sought-after neighbourhood. (id:61852)
Your Advocates Realty Inc.
1903 - 233 Beecroft Road
Toronto, Ontario
Welcome to Peninsula Place, a rare opportunity to rent a fully-furnished stunning 2-level, loft-style condo located on one of the highest levels of the building. This bright and spacious corner suite offers unobstructed south-east panoramic city views giving you sunlight all day long.This rare 2-storey loft/penthouse-style with a thoughtfully designed layout features an oversized primary bedroom + a generous den, ideal for 2nd bedroom, or work-from-home lifestyle, both with floor to ceiling windows to soak in the sunshine. The open-concept living and dining area has walkout access to a private balcony, perfect for relaxing or entertaining. The mainfloor powder room makes day-to-day hosting easy, while you have a private 4-piece bathroom upstairs. Rent includes hydro, heat and water, and a parking spot! Other features to mention; carpet-free, full-sized appliances & ensuite laundry. The building features 24 hour concierge,a gym, party room, guest rooms & more! The unit is completely furnished and move-in ready. Located in the heart of North York, this unbeatable urban location places you steps to the TTC subway, North York City Centre, Mel Lastman Square, North York Central Library, movie theatres, parks, schools, highways, and everyday essentials. Walk to Empress Walk, Loblaws, cafes, restaurants, shopping, grocery stores, and entertainment-everything you need is truly at your doorstep. (id:61852)
Royal LePage Signature Realty
