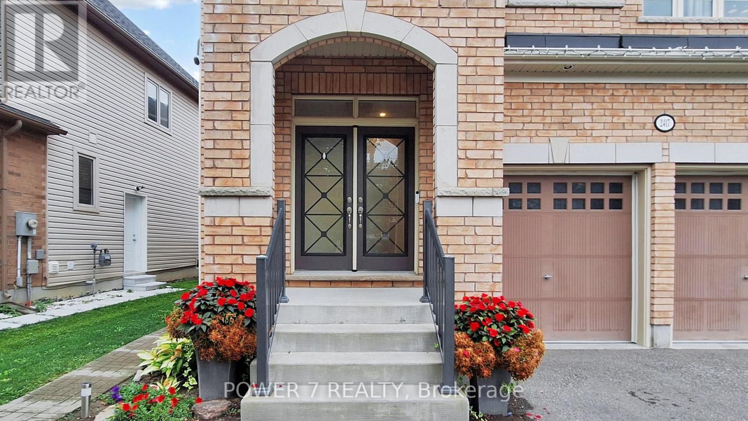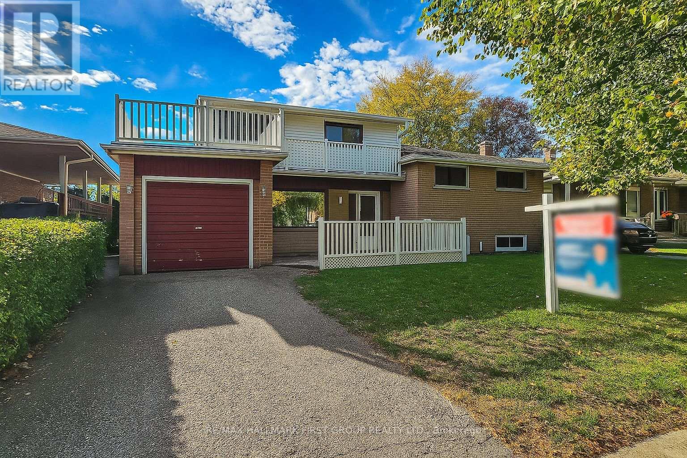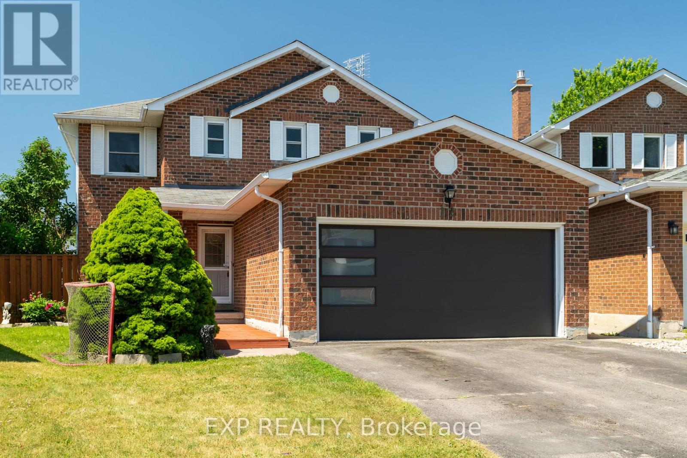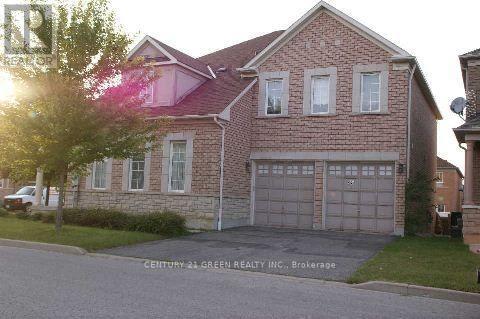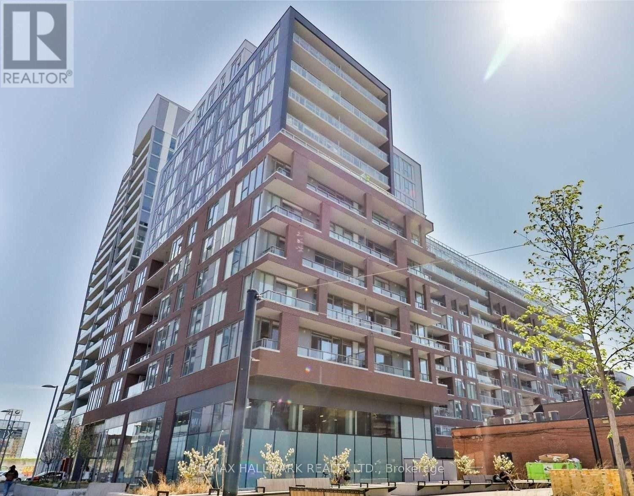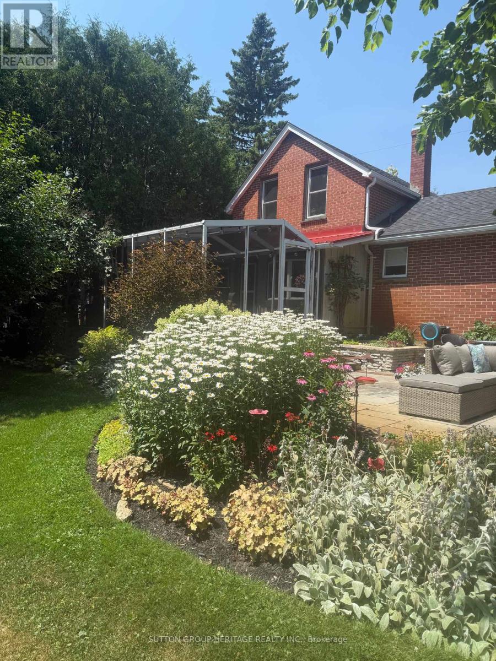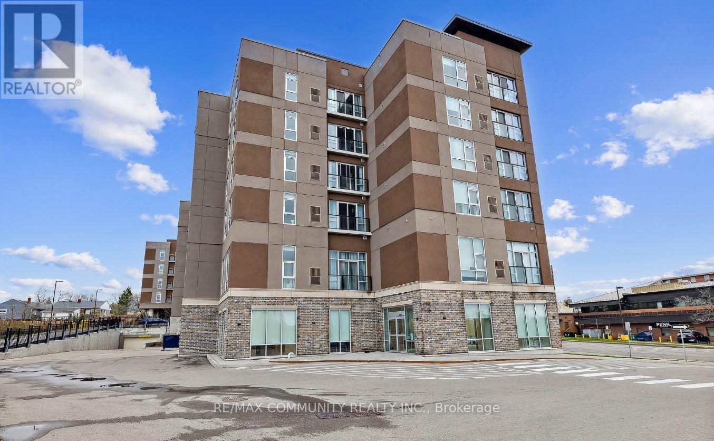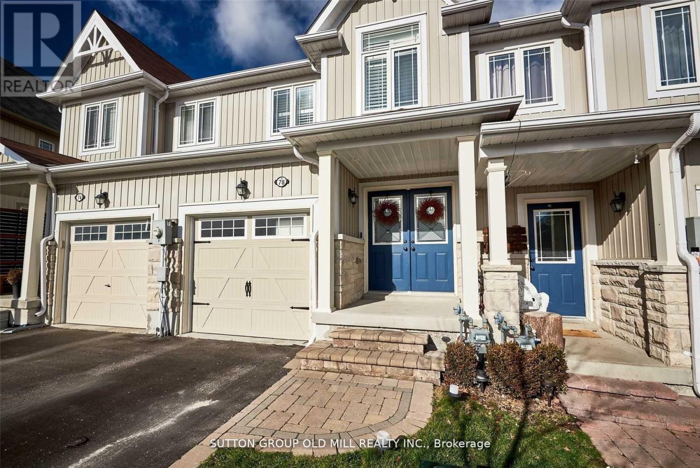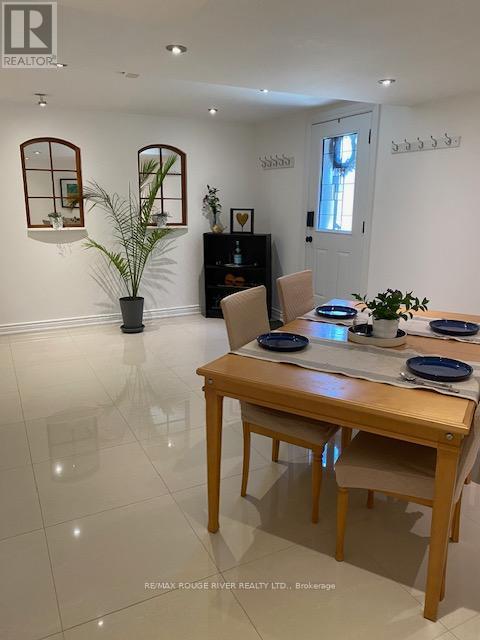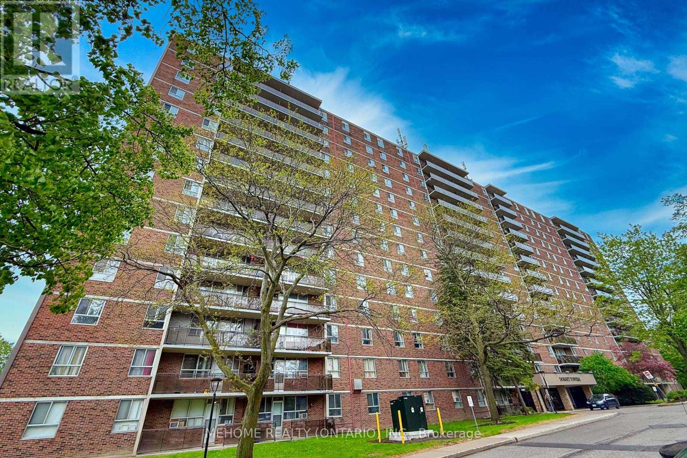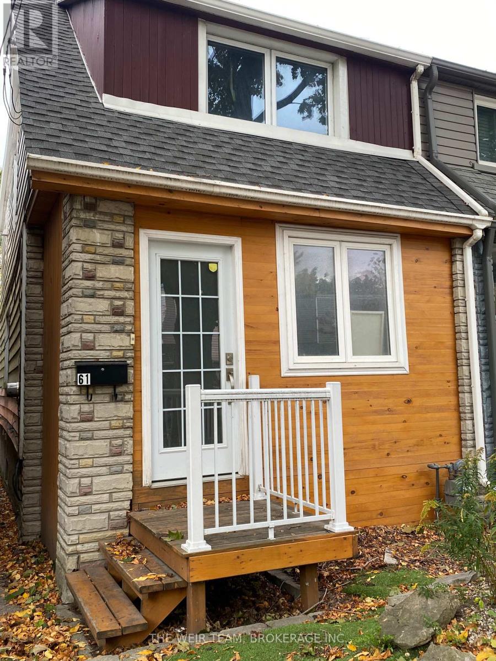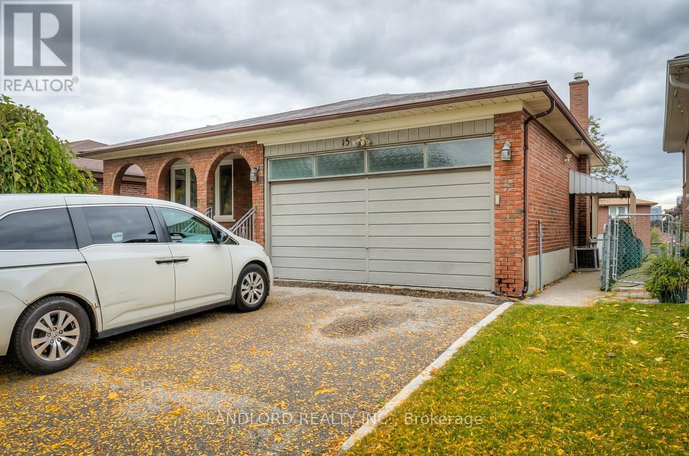2417 Dress Circle Crescent
Oshawa, Ontario
Welcome to your stunning detached home in the desirable Windfield community of Oshawa. Built in 2017, this impressive 4+1 bedrooms, 5baths residence offers approximately 2,573 sq ft of beautifully upgraded living space plus a separate entrance finished basement. Sitting on a premium deep lot with professional landscaping front and the back yard, two large garden sheds, this home perfectly balances spaciousness and privacy. Step through the elegant double glass doors into a bright interior graced with raised archways, 9ft ceilings on both main and second floors, and expansive 8ft tall windows that flood the home with natural light. The main floor showcases hardwood flooring and wood stairs with wrought iron pickets, enhanced by pot lighting and designer light fixtures throughout. The gourmet kitchen will inspire with its extended cabinetry, thick quartz countertops, waterfall island, large breakfast area and extra-large 8ft sliding door to the backyard. Enjoy luxurious features like a freestanding soaker tub, frameless glass shower, stone backsplash in the master bedroom ensuite, and high-end washroom hardware and lighting. Additional thoughtful upgrades include ceiling-high curtains, a cozy fireplace, raised garage door tracks suitable for a car lift, and basement stairs with a stylish glass wall. The detached double car garage and motion-activated floodlights offer convenience and security. Just steps to excellent schools, beautiful parks with playgrounds, and a variety of shopping options, this home offers an ideal lifestyle for families and professionals alike. Easy access to Highway 407 provides a quick commute to the wider GTA and beyond. Located in a family friendly, vibrant neighborhood close to schools, transit, and amenities, this home is an exceptional opportunity for discerning buyers seeking a move-in ready property with elegant finishes and premium upgrades. (id:61852)
Power 7 Realty
14 Heatherwood Road
Ajax, Ontario
Did someone say potential? 14 Heatherwood Rd in Ajax is full of it. This sidesplit sits on a well kept street tucked away in a subdivision just minutes away to tons of well loved Ajax shopping and restaurants. 1 car garage, a front porch fit for morning coffees, and a sizeable lot make up the exterior of this home. Head inside to a functional main floor comprised of a bright living room with hardwood floors, and a large eat in kitchen, which includes walkout to the back deck, making summer time meals outside or letting the dog out a breeze. 3 above grade bedrooms are perfect for you, kids, guests, or an office. Primary suite is full of goodies. Large size, separate den, and a huge private balcony only accessible through the main bedroom. After exploring the 1500+ square feet of above grade space, head downstairs where you will find an additional bedroom, a powder room, storage, and a separate entrance. Lower level has everything you need to create extra space for an in-law suite, home gym, whatever you may need to make this house a home. Fully fenced backyard is the cherry on top at 14 Heatherwood Rd. (id:61852)
RE/MAX Hallmark First Group Realty Ltd.
12 Empson Court
Ajax, Ontario
Family-Sized Value in Ajax | 5 Bedrooms | Separate Entrance | Pool + Huge Pie Lot. Looking for space, flexibility, and the perfect setup for multi-gen living? This one checks every box.Welcome to your next move, an upgraded detached home on a quiet street with a rare pie-shaped lot thats bigger, wider, and better than anything in this price range. Youve got 3 spacious bedrooms upstairs, plus 2 more bedrooms in the basement with a separate entranceideal for in-laws, teens, or rental income potential. The current family room is also being used as a bedroom, giving you true 6-bedroom flexibility.Inside, enjoy open-concept living, dining, and kitchen spaces with newer hardwood floors and a renovated kitchen. The furnace is brand new (2024), AC is 5 years old, and the laundry is shared but easily split if needed for rental purposes.Outside? Just wow. A 15x25 above-ground pool, green space for BBQs and family games, and that sweet pie-shaped lot that gives you privacy, play space, and pool-party vibes all in one. Located in a family-friendly Ajax neighborhood, close to schools, parks, and shopping. Quick closing available. A million-dollar opportunity in a family-friendly pocket. Book your showing before this ones gone. (id:61852)
Exp Realty
Bmst - 45 Oshea Crescent
Ajax, Ontario
Spacious and bright basement unit featuring 2 well-sized bedrooms and 1 full bathroom. This unit offers a private entrance, in-unit laundry, and dedicated parking for tenants convenience. Located in a quiet, safe, and family-friendly neighbourhood, the property is within close proximity to top-rated schools, shopping centres, public transit, parks, recreational facilities, and places of worship. Ideal for professionals, small families, or anyone seeking a comfortable and private living space in a prime location. (id:61852)
Century 21 Green Realty Inc.
329 - 30 Baseball Place
Toronto, Ontario
Bright and contemporary 2-bed, 2-bath suite in Riverside Square. This thoughtfully designed layout features floor-to-ceiling windows and an open-concept living space with seamless flow to a private balcony. The modern kitchen offers quartz counters & stainless steel appliances. Spacious bedrooms provides privacy and functionality, with a primary suite featuring a full ensuite and generous closet space. The location brings a connected, urban feel while still offering light and openness throughout. Enjoy access to building amenities including concierge, fitness centre, and rooftop terrace. Steps to Queen East cafés, restaurants, and the Broadview streetcar for quick access downtown. Ideal for professionals seeking modern design and convenience in one of Toronto's most vibrant east-end communities. (id:61852)
RE/MAX Hallmark Realty Ltd.
3135 Concession 9 Road
Pickering, Ontario
Country Charm, City Convenience! Easy access to the 407, minutes to shops and restaurants, near Dufferins creek walking trails and Durham Forest. This 3 + 1 bedroom home is located in the Hamlet of Balsam on a mature 1/2 Acres lot with extensive perennial beds, pool, pool house/work shop, hot tub and more. Spacious living room, eat-in kitchen, Main floor bedroom, lower level finished room with built-in bookcase and desk has above grade windows would make a great office or bedroom. Upper level with 2 additional bedrooms and 2 pc bath. A sitting room has a cosy gas fireplace and walk out to the screened in porch which flows out to the stone patio - great for entertain. Additional features are shingles on lower roof 2025, main roof and pool shed 2021, metal roof on porch. (id:61852)
Sutton Group-Heritage Realty Inc.
550 Bond Street W
Oshawa, Ontario
Calling all Medical Professionals and Retailers catering to Medical Patients! Rent your own space within a Family Medicine Clinic of 10+ Doctors with access to over 22,000+ patients! Prime Downtown location just steps from Oshawa Centre. Various room sizes available. All Utilities are included! Access to patient waiting area and bathrooms included. Professionally cleaned and Janitorial Included!! Potential for receptionist to seat your patients for you as well! Turn-keyed offering at the base of a 55+ independent seniors apartment building, completed in 2021 with 129 rental units. Join this healthy new medical center. Whether you are moving, or wanting to use this as a satellite location, this is the place for you! Accessible, barrier-free with the ability for ambulance access. (id:61852)
RE/MAX Community Realty Inc.
78 Autumn Harvest Road
Clarington, Ontario
Dont miss your chance to see this modernized 3 bed/4bath townhome in the wonderful family community of Aspen Springs. The Kitchen has been upgraded with extended cabinets, undermount lighting, Herringbone backsplash, quartz countertops, seamless undermount sink, S/S Appls, while the rest of the home has potlights and primarily engineered hardwood throughout. Enjoy your open-concept living space overlooking the Family Room and then walk out to enjoy the sunsets on your private deck. Located minutes from the 401, schools, shopping and downtown Bowmanville - put this on your must-see list for the fall of 2025! (id:61852)
Sutton Group Old Mill Realty Inc.
155 Island Road
Toronto, Ontario
Grogeous 2 bedroom basement apartment in West Rouge. Spacious and renovated 2 bedrooms a full bathroom with your own ensuite laundry. Features of this lower unit include - potlights, marble flooring, granite counter in the kitchen and stainless steel appliances. Provate side entrance for your convenience. Private parking on the driveway for your vehicle. Tennant pays 40% of utilities, and the landlord occupies upstairs. (id:61852)
RE/MAX Rouge River Realty Ltd.
207 - 1950 Kennedy Road
Toronto, Ontario
Discover exceptional value at Dorset Tower Condos, 1950 Kennedy Rd. This bright and spacious 2-bedroom, 1-bath suite features an open-concept living and dining area with sleek laminate flooring, a modern kitchen with quartz-style counters, stainless steel appliances, and a deep pantry. Both bedrooms offer large closets, ensuring plenty of in-suite storage, plus an ensuite locker adds even more convenience.Unlike many condos in this price range, this well-managed and secure building offers lower maintenance fees per square foot, which already include heat, water, cable TV, and high-speed interneta rare advantage for cost-conscious buyers. Amenities include an exercise room, sauna, party/meeting room, playground, and ample visitor parking.Perfectly located just steps to Kennedy Commons shopping (Costco, Metro, Starbucks, LA Fitness, restaurants, and more), with quick access to Hwy 401 and convenient TTC connections via Kennedy subway and bus routes. A smart choice for first-time buyers, downsizers, or investors looking for comfort, convenience, and long-term value across the GTA. (id:61852)
Mehome Realty (Ontario) Inc.
Lower - 61 Rushbrooke Avenue
Toronto, Ontario
Great basement apartment on a great street in an amazing neighbourhood. Well kept true one bedroom unit with ensuite laundry in the heart of Leslieville. Perfect location where you are literally steps from public transit, grocery stores, multiple restaurants, eateries, cafes, bars and everything that the area has to offer. Make Leslieville your next home neighbourhood! (id:61852)
The Weir Team
Lower - 15 Arkona Drive
Toronto, Ontario
Large, well maintained, bachelor style lower unit. Freshly painted with new flooring. All inclusive of utilities and includes internet. All new appliances (fridge, stove, W/D). Out door space. One parking on patio. Easy access to transit and HWY 401. (id:61852)
Landlord Realty Inc.
