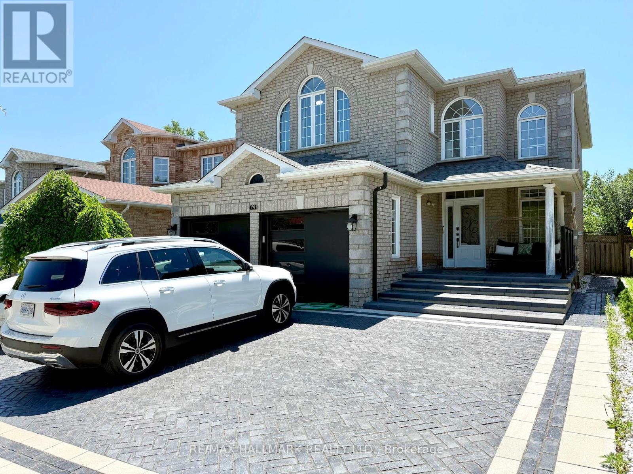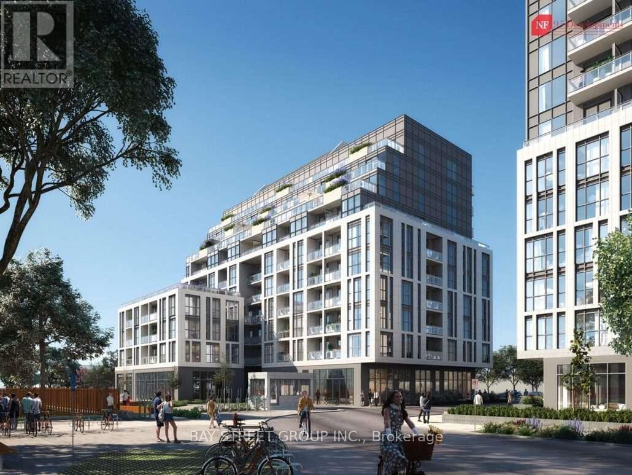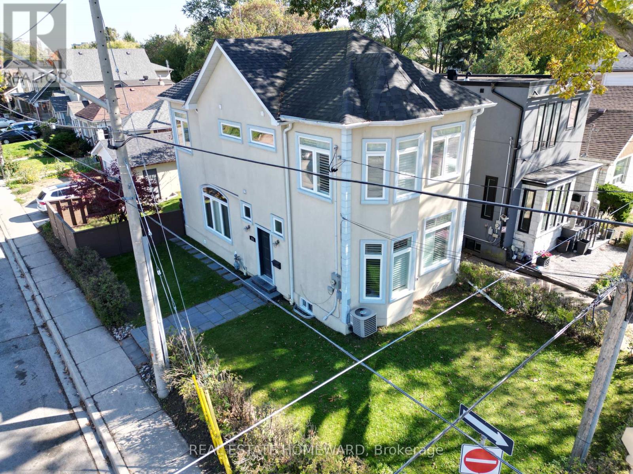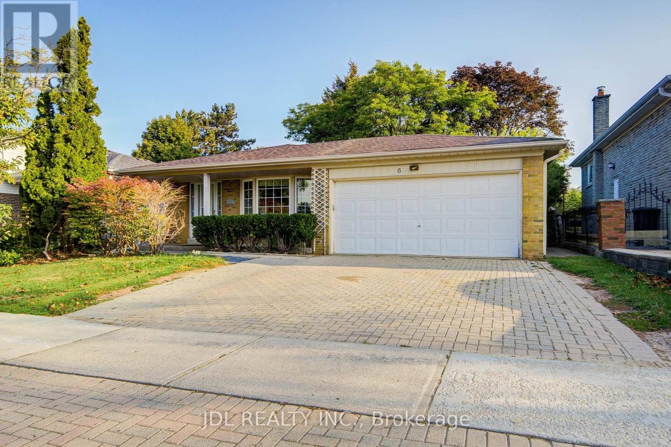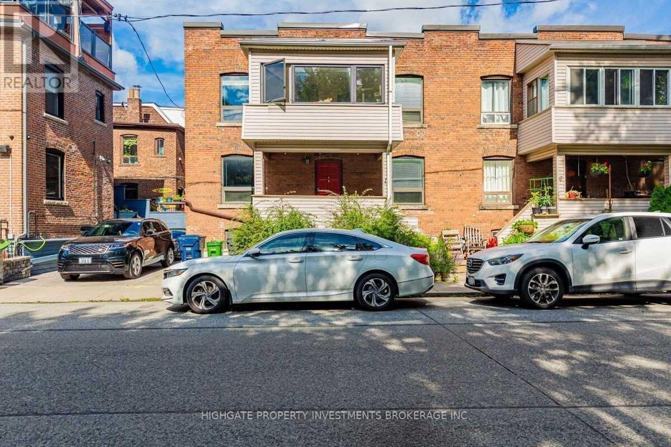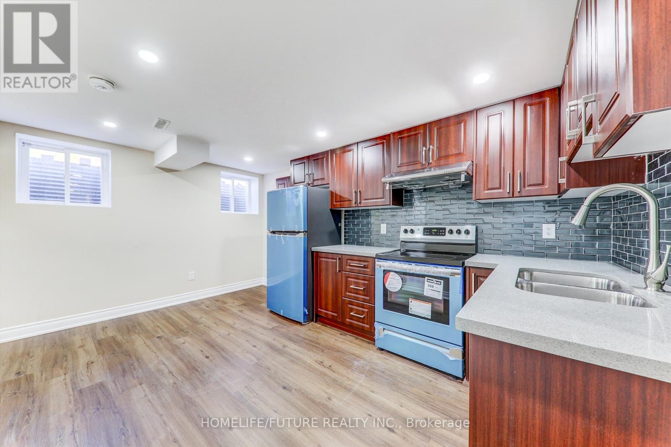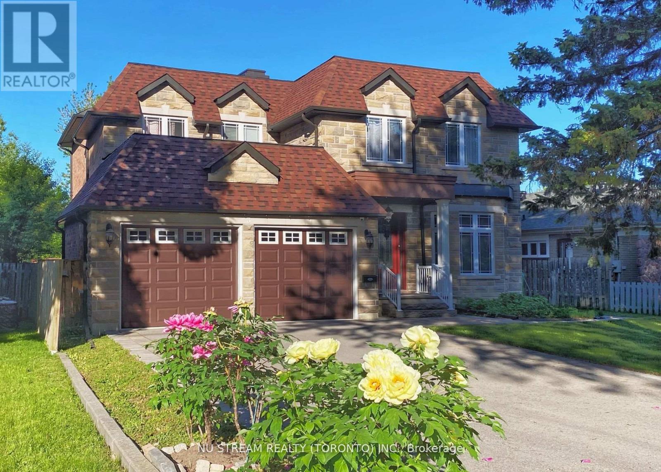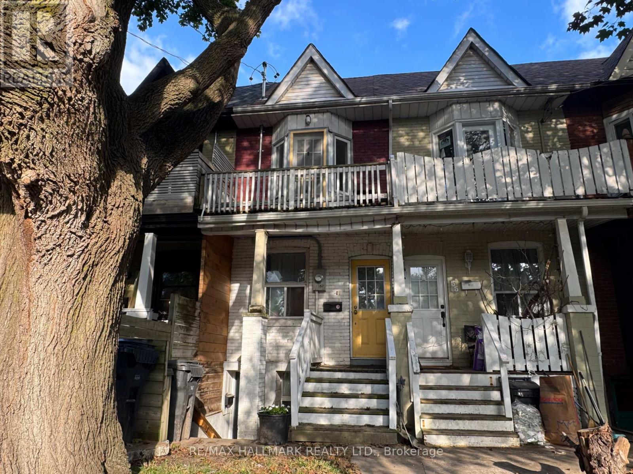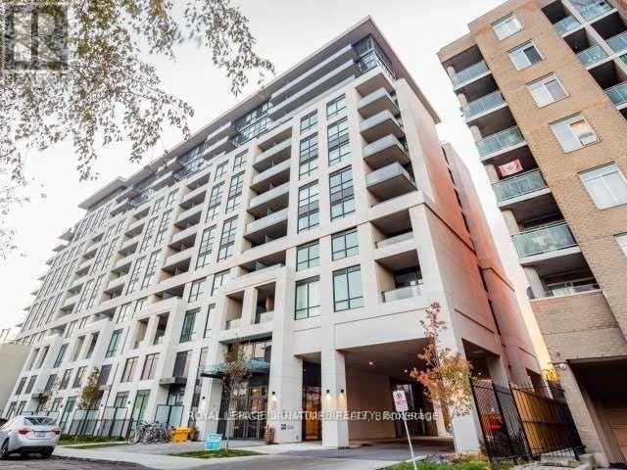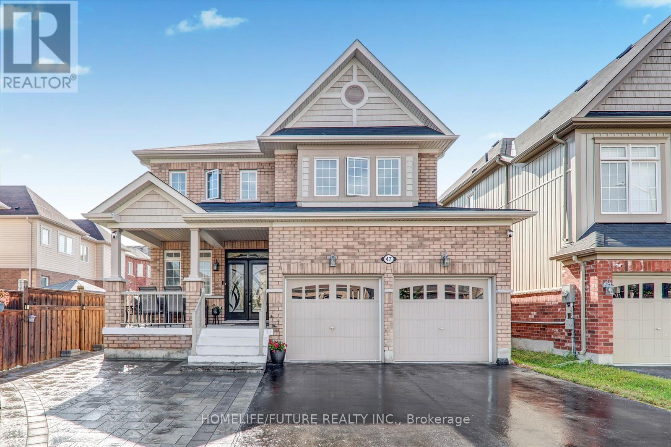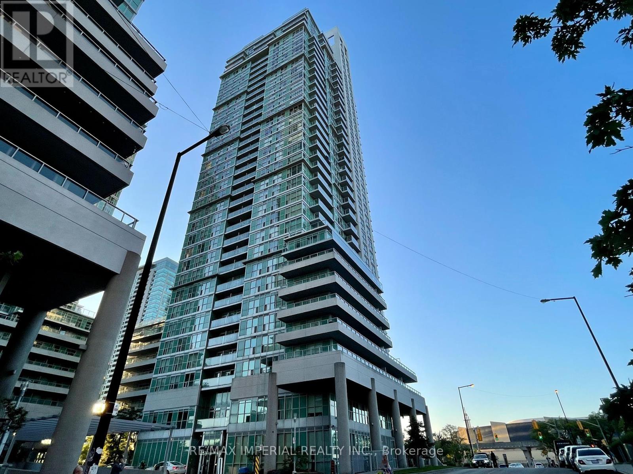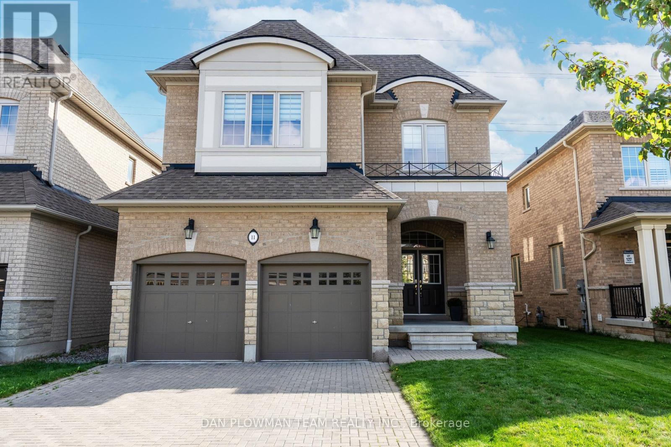63 Chartway Boulevard
Toronto, Ontario
Beautifully renovated 4-bedroom, 3-bath lease just steps to the University of Toronto Scarborough campus. Situated on a quiet cul-de-sac with a field pathway connecting directly to campus grounds, this home combines modern design with everyday convenience. The main level showcases a striking accent wall, open-concept living and dining areas, and wide plank oak flooring throughout. The custom kitchen features sleek matte cabinetry, large quartz waterfall island, black quartz countertops, stainless-steel appliances, asko dishwasher, large double door GE fridge, and a professional-grade WOLF gas range, all overlooking the private fenced backyard with cherry tree, through large patio doors. Upstairs offers four bright and spacious bedrooms, including a serene primary suite with a designer accent wall, walk-in closet, and a spa-inspired ensuite complete with freestanding tub, glass shower, and double vanity. Bathrooms are finished with brass fixtures, arched details, and pot lights throughout. Set on a family-friendly cul-de-sac within walking distance to parks, schools, and UTSC, this home delivers a rare blend of style, comfort, and location. Some photos are virtually staged. (id:61852)
RE/MAX Hallmark Realty Ltd.
710 - 3429 Sheppard Avenue E
Toronto, Ontario
Brand new Building in a wanted Location. 1006 Sq ft 2+1 Big Unit with 2-baths, Exposure to South. The Den with closet could be 3rd Bedroom or a private office. Extra large modern kitchen with extended cabinetry , Vinyl flooring throughout. Close to Schools, TTC, Hwy 401 & 404, Don Mills Subway, Fairview Mall, Super Markets, Restaurants, Parks, and all Amenities. East Access to UTSC and Seneca.One parking and one locker included. (id:61852)
Bay Street Group Inc.
171 Westlake Avenue
Toronto, Ontario
Enjoy this bright 3+1 bedroom home featuring large windows, soaring ceilings, pot lights, and hardwood floors. The open-concept kitchen is complete with stainless steel appliances and stunning countertops. Situated on a desirable corner lot, the home offers a detached 2-car garage and a separate entrance to a finished lower level. The spacious, fenced backyard makes it an ideal family home. Woodbine-Lumsden is a walkable, family-friendly neighbourhood with great schools, easy access to TTC, and plenty of local shops and amenities just steps away. (id:61852)
Real Estate Homeward
6 Norhead Avenue
Toronto, Ontario
**A Rare Gem in North Scarborough Big Lot, Potential Income & Lifestyle Convenience..** Rarely find 50 ' x 125' lot, this spacious back split bungalow with a double garage combines privacy, modern upgrades, and timeless charm. Step into the sunlit kitchen, featuring granite countertops, skylight, and brand-new stainless steel appliances, a space designed for family breakfasts and weekend cooking. From here, a main floor walkout takes you directly to your private backyard oasis. The master bedroom retreat is a standout, Spacious with a newly built 3-pc ensuite washroom and walk-in closet offering comfort and privacy. Same-floor laundry ensures everyday convenience. The finished basement opens the door to endless possibilities. With its own separate entrance, kitchen, washroom, bedroom, den, and laundry, its ideal for extended family or a potential income-generating suite. A generous crawl space adds abundant storage. Outdoors, enjoy a paradise-like garden, framed by mature trees that offer natural beauty and privacy, perfect for summer barbecues, children's play, or quiet evenings under the stars. This detached house Nestled in a safe, family-friendly neighborhood, you are just minutes from Scarborough Town Centre, the under-construction Scarborough Subway Extension, and major highways, and within walking distance to Chartwell Shopping Centre, Woodside Square Mall, restaurants, banks, supermarkets, cinema, and library. With two community centers nearby .It is in one of the best school districts in North Scarborough. This property is ready for its next chapter. Whether you are searching for a family residence, an investment property, or both, this home truly offers it all. (id:61852)
Jdl Realty Inc.
Main - 4 Kew Beach Avenue
Toronto, Ontario
Welcome To The Beaches! Prime Location With Stunning Lake Views! Beautiful 2 Bedroom / 1 Bath Main Floor Unit. 850 Sq Ft. Of Space. Minutes From The Beach & Lake. Right At Your Doorstep! Minutes To Woodbine Beach Park, Kew Gardens, Ashbridges, Tommy Thomson, Restaurants, Groceries, Shopping & Nightlife & TTC. Breathtaking views of the beach directly from the unit. (id:61852)
Highgate Property Investments Brokerage Inc.
Bsmt - 47 Empringham Drive
Toronto, Ontario
Location!! Location!! A Great Location In High Demand Area, New Legal Basement With The Open Concept Living & Dining With 2 Larger Bedrooms And New Modern Kitchen With Full Washroom And Separate Laundry With One Car Parking. 24 Hrs 3 Routes TTC, Walk To Malvern Mall, Minutes To Hwy 401, 407, & 407, Minutes To Go Station, Minutes To STC, Centennial, Seneca College, U Of T, Library, Schools, Hospital, Park And Much More... (id:61852)
Homelife/future Realty Inc.
3 Lawndale Road
Toronto, Ontario
Rare opportunity knocking! A custom-built luxury home (2019) sized 3137 Sqft Of modern style! New master 5-Pc Ensuite Bath(2022); New Stone Countertop (2022). With high quality building materials throughout, the house is meticulously designed and solid constructed for Own Use - reinforced steel structure, Hardwood & Plywood (No Particle Board). 10' Ceiling on Main Floor & 9' Ceiling on 2nd Flr. make the entire living area more spacious. All Hardwood Main & 2nd Flr & Stairs, Skylight, upgraded baseboard & crown mouldings. Finished walkout basement with separate entrance and roughed-in kitchen ready to be converted into a second unit. Double Garage with ample parking spots; Driveway no sidewalk; Genuine Stone Steps & Entrance; Quiet Community W/Park; Minutes drive to Shopping, library, HWY and Lake Ontario. Potential Legal Garden House is applicable** More to discover! (id:61852)
Nu Stream Realty (Toronto) Inc.
Upper - 57 Hiawatha Avenue
Toronto, Ontario
Lovely 1 bedroom Upper unit in trendy Leslieville/little India neighbourhood. RENT IS ALL INCLUSIVE! (RENT includes heat and hydro). Light and airy 1 bedroom unit, featuring a newly Renovated bathroom and newly renovated kitchen. Walk to restaurants, shops, cafes TTC. Perfect for single/couple. See Broker remarks for required docs from tenant. Tenant to supply Tenant liability insurance before occupancy (id:61852)
RE/MAX Hallmark Realty Ltd.
1114 - 8 Trent Avenue
Toronto, Ontario
Welcome to 8 Trent Ave #1114 a spacious and sun-filled 3-bedroom, 2-bath corner condo by Tridel. This upgraded unit offers stunning views of both the Toronto skyline and the lake, featuring quartz countertops, modern cabinetry, sleek flooring, smooth ceilings, and stainless steel appliances. Perfectly located within walking distance to Main St. subway, Danforth GO, grocery stores, and scenic trails, with easy access to the Beaches, Leslieville, Greektown, and downtown, this home combines comfort, convenience, and style for the ultimate Toronto living experience. (id:61852)
Royal LePage Signature Realty
47 Henry Smith Avenue
Clarington, Ontario
This Detach Is A Beautifully Upgraded 4-Bedroom Home In Bowmanville Sought-After Northglen Community! This Spacious, Sun-Filled 2-Storey Double Door Entry Home Features An Open-Concept Layout With Hardwood Floors On Main Floor, A Gourmet Kitchen With Granite Countertops, Split Dining, With Lots Of Natural Lights Stainless Steel Appliances. Oak Staircase, Large Living Room, Primary Suite With 5-Pc Ensuite & Walk-In Closet, Large Windows. Enjoy The Large Fenced Stone Backyard, Double-Car Garage, And Covered Front Porch. This Home Is Located In A Peaceful Family Friendly Neighbourhood With Lots Of Young Families - Close To Schools, Many Parks, Shopping Plazas, 407, 401 & 418. (id:61852)
Homelife/future Realty Inc.
3203 - 70 Town Centre Court W
Toronto, Ontario
Welcome To This Renovated Home By Renowned Monarch Eq1, Spacious One Bedroom And A Solarium With Parking At Excellent Location. High Level Open Gorgeous View 2 Sides South & East, Complete New Laminated Floor Thru Out, Freshly Painted Whole Unit. Complete Recreational Facil, 24 Hrs Security/Concierge, Access To TTC, Rt, Scarboro Town Centre, Shopping, Supermarket, Parks, School, Restaurants, 401, Commercials Etc. (id:61852)
RE/MAX Imperial Realty Inc.
11 Ravensedge Court
Whitby, Ontario
Welcome To This Stunning 4-Bedroom, 4-Bathroom Family Home Built In 2019, Designed With Comfort And Convenience In Mind. Offering A 2-Car Garage With Direct Access Into The House And A Main Floor Laundry Room, This Home Is Both Practical And Stylish. The Main Floor Features A Bright And Open Layout With Separate Living And Dining Areas, A Cozy Family Room, And A Modern Eat-In Kitchen Complete With A Center Island And Breakfast Bar. From Here, Step Out To The Back Deck, Perfect For Family BBQs Or Relaxing Evenings Outdoors. Upstairs, The Thoughtful Design Continues With A Spacious Second-Floor Living Area And Four Well-Appointed Bedrooms. Two Bedrooms Share A Convenient Jack And Jill Bathroom, Another Offers A Semi-Ensuite, While The Primary Retreat Boasts A Luxurious 5-Piece Ensuite And Two Walk-In Closets For Ultimate Comfort. The Finished Recreation Room In The Basement Adds Even More Living Space, With A Rough-In For An Additional Bathroom, Offering Endless Possibilities To Suit Your Family's Needs.This Home Combines Modern Finishes With A Smart Layout - Perfect For Growing Families Looking For Style, Space, And Functionality. (id:61852)
Dan Plowman Team Realty Inc.
