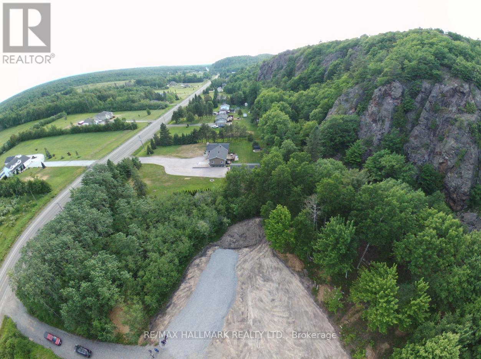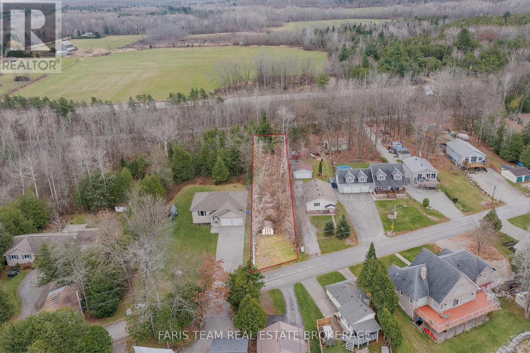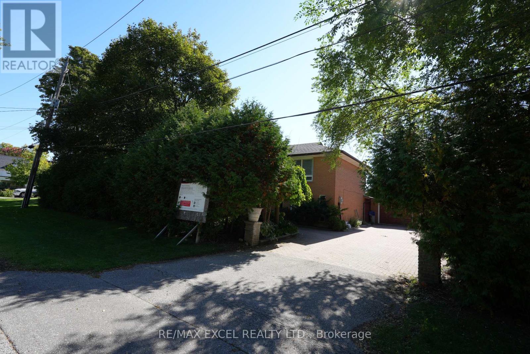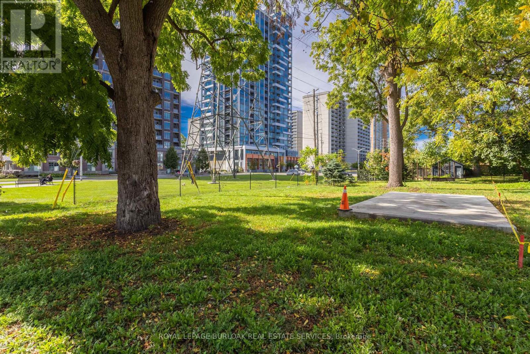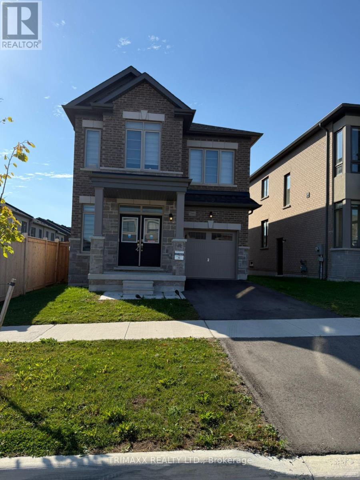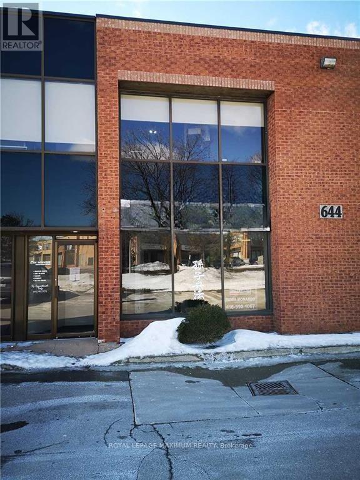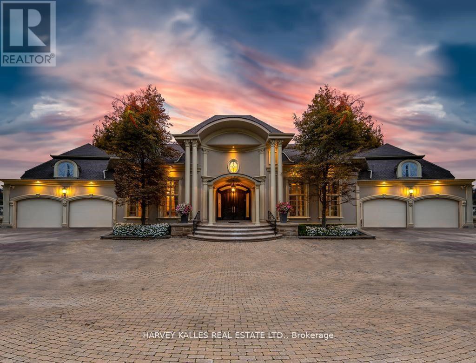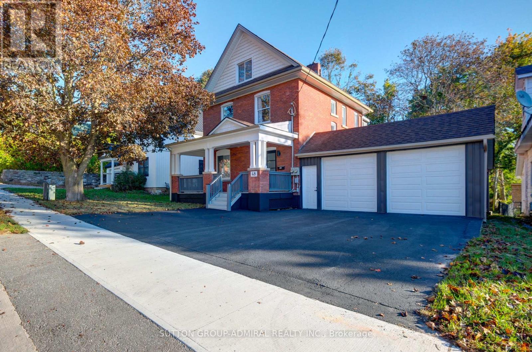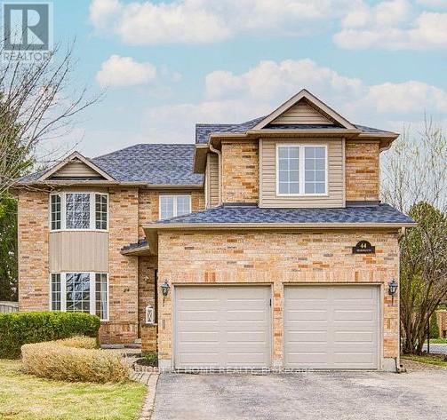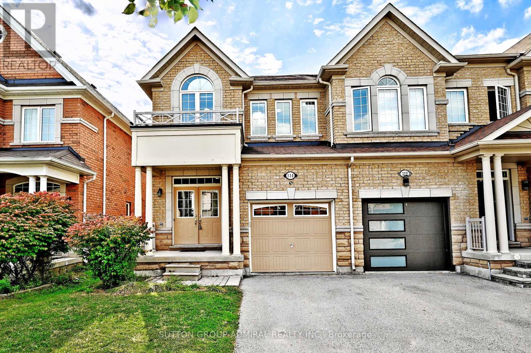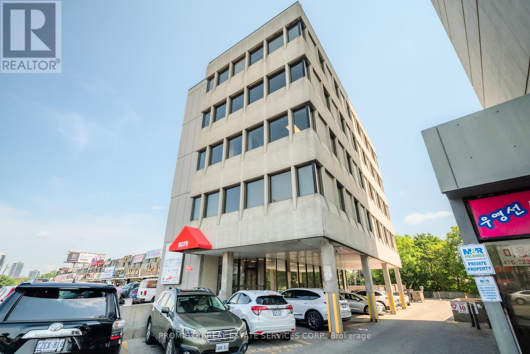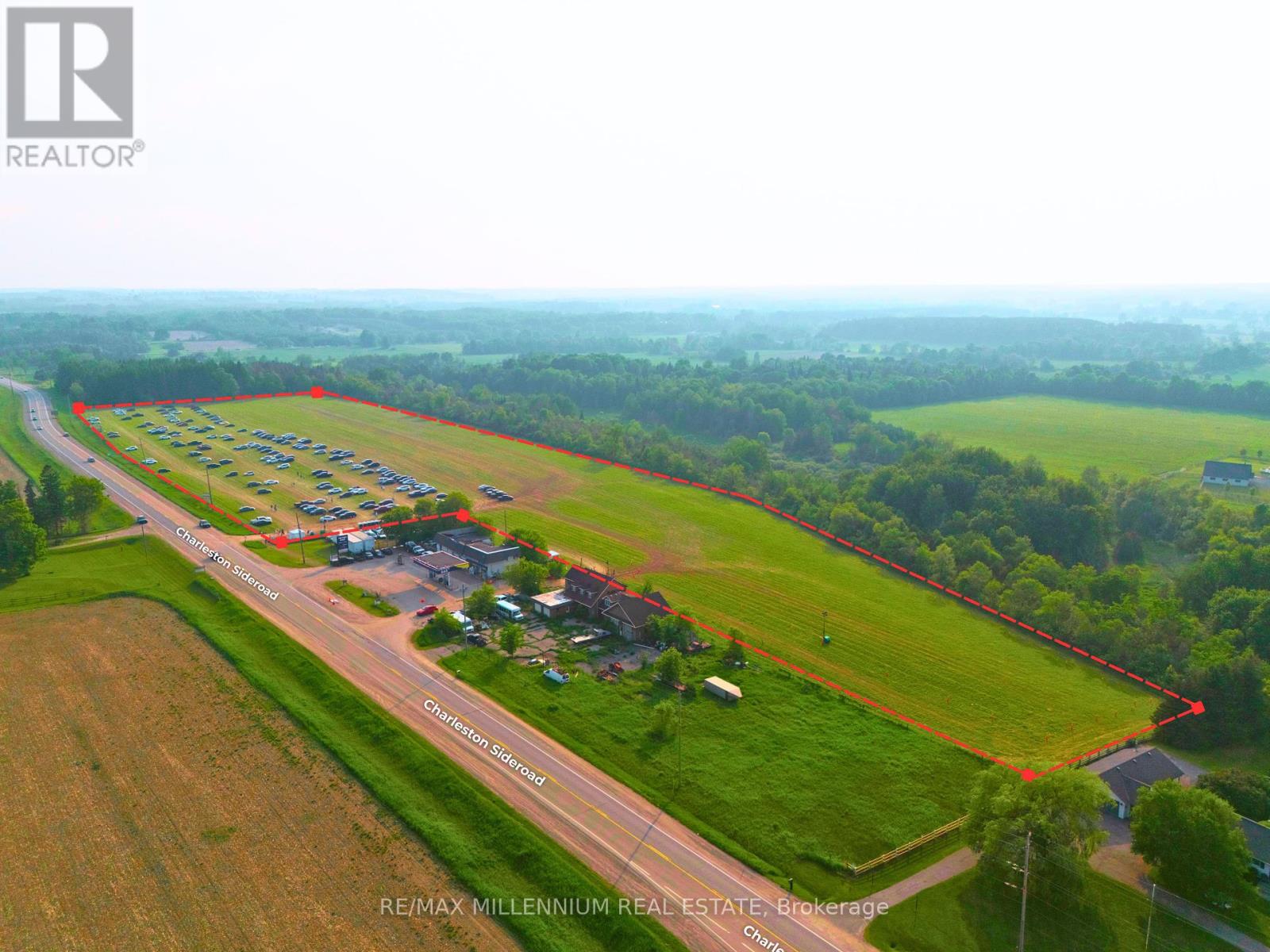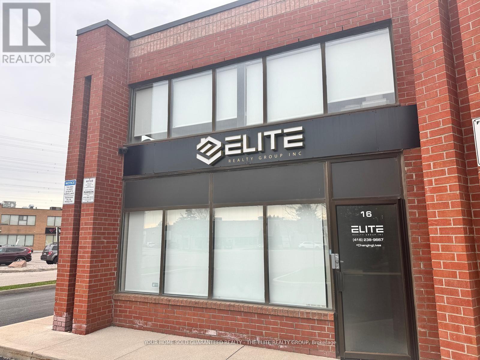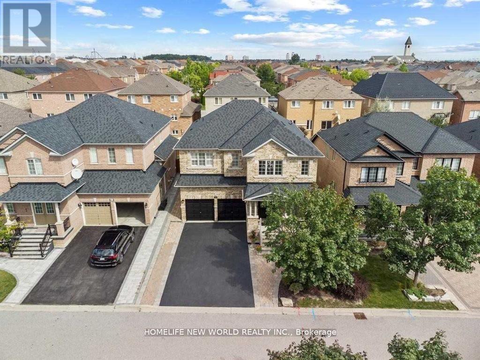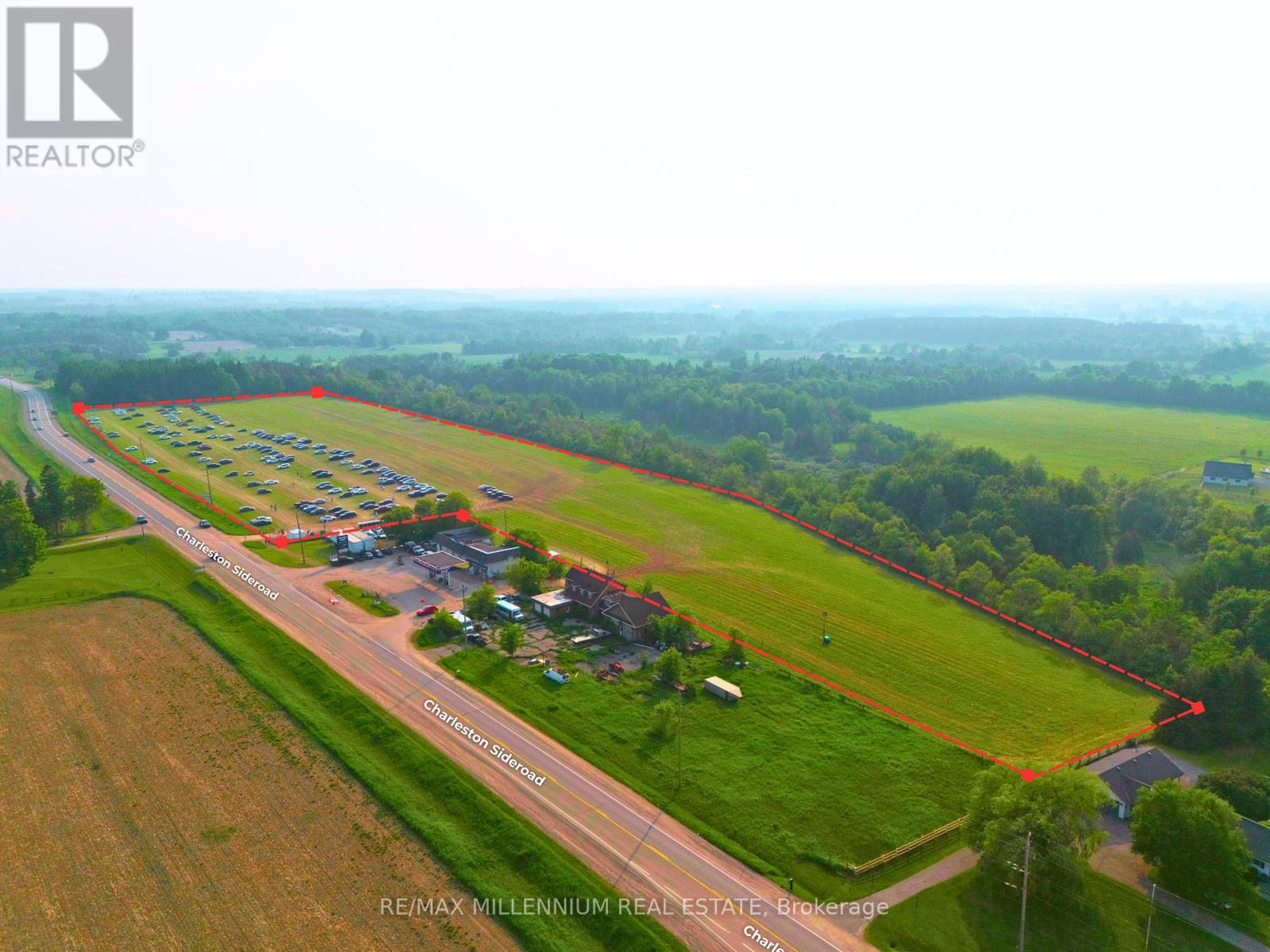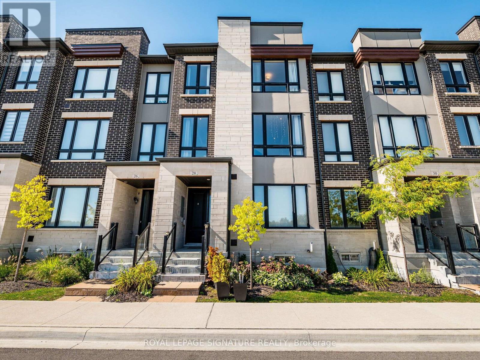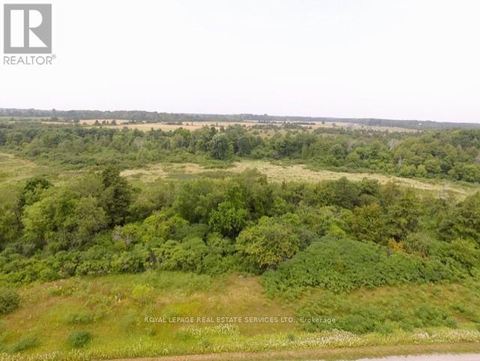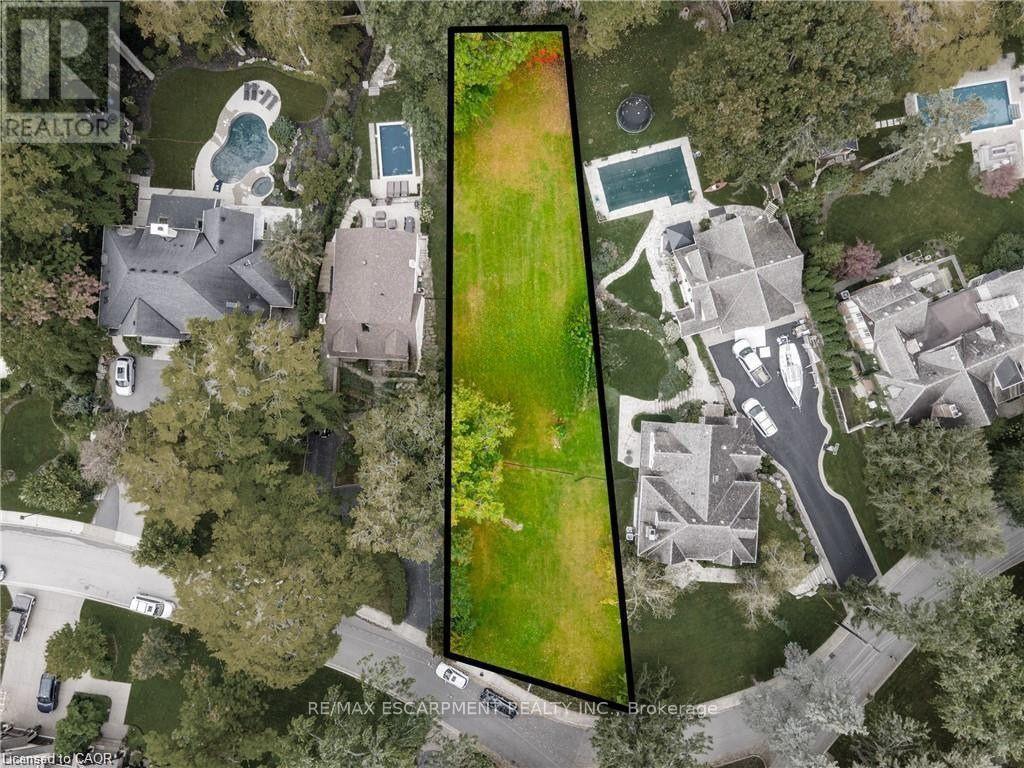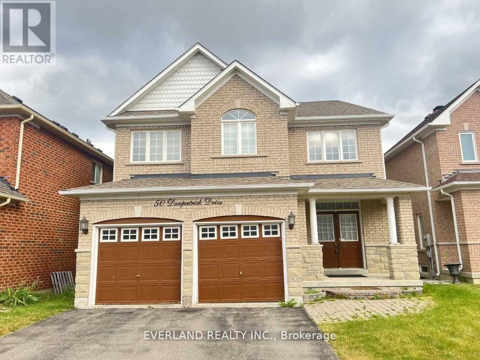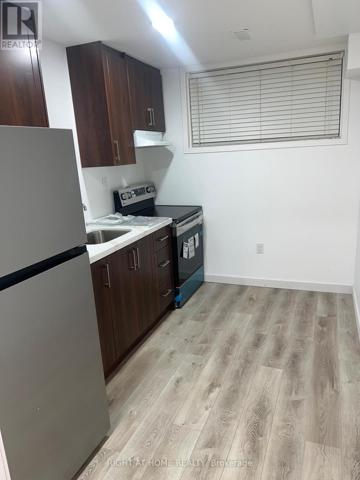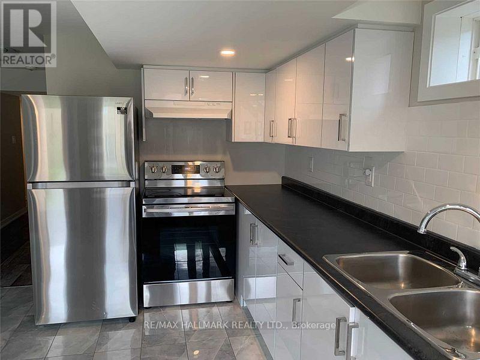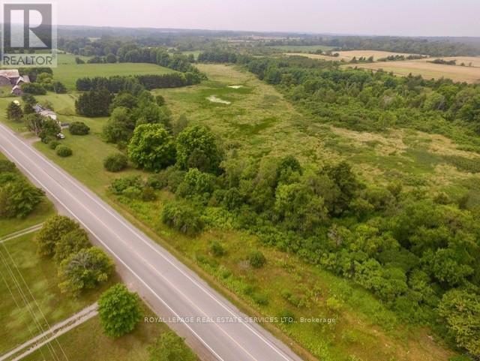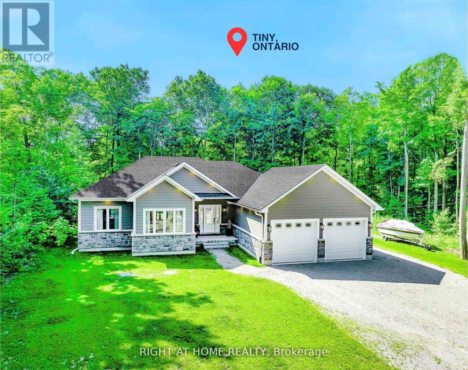2810 Second Line W
Prince, Ontario
Welcome to 2810 Second Line W In The Beautiful Prince Township. This Is a Rare 3.65 Acre Property Which Has Been Prepped To Build Your Dream Home. Enjoy A Stunning Backdrop Of The Escarpment With Gorgeous Views All Year Round. The Property Features 80% Trees and 20% Was Cleared And Prepped For A Future Home. The Driveway Has Been Installed And So Has A Survey (2015) With Boundary Markers That Were Confirmed By Tulloch Engineering In (2023).Documents Attached. (id:61852)
RE/MAX Hallmark Realty Ltd.
7 Woodvalley Drive
Toronto, Ontario
Welcome To 7 Woodvalley Dr The Ultimate In Luxury Living Defined By Exceptional Elegance & Style! This Custom Built Modern Architectural Gem Is Located In One Of Etobicoke's Most Sought After Neighbourhoods On A Quiet Cul De Sac &Offers Exquisite Craftsmanship, Luxury Finishes, Wide Plank H/Wood Floors T/Out & Attention To Detail! The Chef Of The Home Will Enjoy Cooking In This Custom Kitchen Equipped With A Servery, Walk-In Pantry, Massive Oversized 15 Foot Quartzite Centre Island, Thermador Appliances, 2 Dishwashers & A Cocktail Station! The Large Dining Area Boasts Soaring14Ft Ceilings, Tons Of Natural Light & Walks Out To Your Beautiful Backyard Oasis ! The Great Room Features A Natural Stone Wall, Gas Fireplace, Tons Of Pot Lights And An Exposed Steel Beam That Exudes Character! As You Make Your Way Upstairs You Are Greeted By A Stunning Modern Glass Railing & Two Gorgeous Skylights. Bedrooms 1,2 & 3 Each Have Coffered Ceilings & Their Own En-Suite Baths With Heated Floors! The Primary Bedroom Screams Luxury Equipped With A Huge W/I Closet, Seating Area, Makeup Station & Gigantic 5Pc En-suite With Heated Floors. In The Fully Finished Basement You Will Find A Stunning Wine Cellar, Natural Stone Feature Wall With Gas Fireplace, Gym Area, Rec Area, 2Pc Bath & 2ndLaundry Room. The Fully Landscaped Backyard Offers Peace And Tranquility Equipped With A Huge Covered Loggia With Gas Fireplace, Additional Seating Area & An Inground Saltwater Pool For Personal Enjoyment & Entertaining Family &Friends! Close To Parks, Transit, Shops & New Catholic Elementary School Under Construction. (id:61852)
RE/MAX Experts
121 Mitchells Beach Road
Tay, Ontario
Top 5 Reasons You Will Love This Property: 1) Discover the perfect canvas in the highly sought-after community of Victoria Harbour, presenting a serene and picturesque setting 2) Rare and exciting opportunity to purchase this lot in addition to a stunning waterfront property directly across the street at 122 Mitchells Beach Road, creating the ultimate lakeside lifestyle 3) Enjoy the convenience of being just moments from essential amenities, with effortless access to shopping, dining, schools, and a variety of recreational facilities 4) Embrace the outdoors with nearby scenic trails, endless boating and paddling adventures, and the breathtaking beauty of the renowned Wye Marsh Wildlife Centre, perfect for nature lovers 5) Offering seamless access to Highway 400 and a short, 90-minute drive from the GTA. (id:61852)
Faris Team Real Estate Brokerage
25 Springdale Street
Markham, Ontario
Don't Miss This Unique Opportunity to own a 100 x 150 ft lot on one of the most desirable cul-de-sac streets in the heart of Old Markham Village. Enjoy a short walk to Main Street Markham, the GO Train, shopping, parks, and more.The property has already been granted consent to sever into two separate lots 50x150. A new Property Identification Number (PIN) for the severed lot will be issued by the Land Registry Office once the applicable fees are paid and registration is completed. The property is sold "as is" condition. (id:61852)
RE/MAX Excel Realty Ltd.
5/6 Lot Elgin Street
Burlington, Ontario
Extremely rare opportunity two vacant building lots in the heart of downtown Burlington! Are you ready to begin an exciting new chapter and create your dream home from the ground up? Now is your chance! This lot is 55.38 x 99.11 ft irregular and is ready for your vision design and build the perfect home or investment property in one of Burlington's most sought-after locations. Selling lot only, not serviced. Just steps from Spencer Smith Park, the waterfront, and vibrant downtown Burlington, where shops, restaurants, trails, and amenities are all within walking distance. With easy access to major highways and transit, this is the ultimate combination of location, lifestyle, and limitless potential. Opportunities like this are rarely available to build something truly magical in the heart of it all! (id:61852)
Royal LePage Burloak Real Estate Services
2080 Coppermine Street
Oshawa, Ontario
New home, Excellent construction ! With 2000++ SF Above Grade, This Property Features An Open Concept Main Floor Layout, Great Kitchen With Centre Island & Dining area. Direct access to the backyard +A Spacious living room with electric fireplace & Hardwood Floors. 4 Bedrooms and 3 Washrooms Upstairs. The Primary Suite w/ A 4pc Ensuite & Double Closets. Windows Throughout Allowing For An Abundance of Natural Light To Seep Through! Conveniently Located Near Schools, Grocery Stores, Restaurants, Costco, Hwy 401/407 & More !! (id:61852)
Trimaxx Realty Ltd.
2 - 644 Millway Avenue
Vaughan, Ontario
Prime Street-Level Office/Retail Space for Lease 1450 Sq Ft | Facing Millway AvenueFantastic opportunity to lease a versatile 1,450 sq ft space in a high-demand Vaughan location! This bright, street-level unit features a spacious reception area with large windows, a large open-concept layout, a private washroom, a storage room, and a large drive-in door perfect for office, retail, showroom, or light warehouse use. **Key Features: Street-level frontage on Millway Avenue, 1,450 Sq Ft of functional space, Private washroom, Storage/warehouse area with drive-in door, Large windows for natural light, Open-concept layout easily adaptable, Ideal for office, retail, or service-based businesses. **Unbeatable Location: Just minutes from Vaughan Mills Mall, Close to the Vaughan Metropolitan Centre & Subway Station. Quick access to Highways 7, 400, and 407. Must See Will Not Disappoint! This unit offers the perfect mix of visibility, flexibility, and accessibility. Book your tour today! (id:61852)
Royal LePage Maximum Realty
48 Wimpole Drive
Toronto, Ontario
Welcome Home to 48 Wimpole Drive, a breathtaking, freshly renovated home nestled on a gated, estate-sized lot in the prestigious St. Andrews neighborhood. Surrounded by mature trees and lush landscaping, this remarkable home offers true resort-style living in the heart of the city. An Olympic-sized infinity pool, hot tub, cabana, and two outdoor fireplaces are framed by Brazilian Ipe wood decks, creating an outdoor oasis that rivals the finest retreats. Relax in the Finnish and infrared saunas or entertain effortlessly in this private paradise. Inside, the grand foyer stuns with a dramatic two-storey leaded glass skylight and twin Scarlet O'Hara staircases, setting the tone for the opulence throughout. The formal living and dining rooms feature soaring ceilings and intricate crown mouldings that elevate every gathering. At the heart of the home is a handcrafted Falcon kitchen with leather-finished granite, copper accents, built-in appliances, and a servery designed for both beauty and function. A richly paneled main-floor office offers a quiet escape with its own separate walk-out. The primary ensuite is pure indulgence: wrapped in Calacatta marble, featuring dual rain showers, and a solid wood double vanity. Additional highlights include an elevator shaft, butlers kitchenette, and exquisite custom detailing throughout.48 Wimpole is more than a home its a statement of grace, comfort, and elegant design. (id:61852)
Harvey Kalles Real Estate Ltd.
48 Obrien Street
Orillia, Ontario
Beautifully renovated top to bottom and freshly painted, this spacious 3-story home offers over 2,000 sq ft of living space with 5+1 bedrooms and 5 tastefully upgraded washrooms, including modern baths with beautiful vanities, flooring, shower fixtures and heated towel racks. The home features soaring ceilings, expansive upgraded windows, upgraded flooring, a stylish kitchen, and two primary suites one on the main floor and another on the second, both with walk-in closets. A finished basement provides a recreation area, office, and full washroom. One of the largest homes on the street, it also boasts a very large fenced backyard, ideal for entertaining, with space for a pool or potential workshop. 2 new entry gates for each side of the house will be installed by the end of October. (id:61852)
Sutton Group-Admiral Realty Inc.
Basement - 44 Meadowlands Boulevard
Hamilton, Ontario
Welcome to this freshly painted and fully furnished 2-bedroom basement apartment located in the prestigious Meadowlands neighborhood of Ancaster. This spacious unit offers comfort, privacy, and convenience in one of the most desirable areas in Hamilton. Features include a separate entrance, a fully equipped kitchen, ensuite laundry, stylish furnishings throughout, and modern open concept living spaces. Ideal for professionals or students. Prime location, just steps to Costco, major shopping centers, restaurants, parks and all essential amenities, 4 min drive to Reedemer and 15 min to McMaster. Easy access to Hwy 403 and Lincoln Alexander Parkway. Tenant to pay 30% of utilities. (id:61852)
Right At Home Realty
110 Southdown Avenue
Vaughan, Ontario
Welcome to 110 Southdown Ave. a bright, spacious end-unit townhome in Vaughan's sought-after Patterson community. This freshly painted 4-bedroom + Den, 3-bathroom home features an open-concept layout with 9-foot ceilings, hardwood floors, and a double-door entry on the main floor. The main level offers a sun-filled living area, a beautiful kitchen with stainless steel appliances, main-floor laundry, and direct access to a private, fully fenced backyard. Upstairs, the primary bedroom boasts a 5-piece ensuite with double sinks, plus three additional generously sized bedrooms. Enjoy a private, fully fenced backyard and a full garage with driveway parking. Located near top-rated schools, parks, transit, and major routes - this is the perfect home for comfortable family living. (id:61852)
Sutton Group-Admiral Realty Inc.
3rd Floor - 6075 Yonge Street
Toronto, Ontario
Prime office opportunity at 6075 Yonge Street, located steps from the vibrant Iranian Plaza in North York. Recently renovated third-floor space offering three private offices available for sublease within a shared professional environment. Excellent location with Yonge Street exposure, TTC at the door, and easy access to Hwy 401/407.Ideal for professional services looking to benefit from a high-traffic area and complementary businesses on-site. Suitable for lawyers in non-immigration practice areas, real estate brokerages, mortgage or insurance professionals, accountants, financial planners, education consultants, tutors, translation services, IT support, and other professional office uses.An excellent opportunity to establish your business in a modern office setting with strong community presence and access to surrounding amenities including banks, shops, and restaurants. (id:61852)
Prompton Real Estate Services Corp.
0 Shaws Creek Road
Caledon, Ontario
!!Attention Builders/Investors!! Secure your very own 18.45 acres of prime land in Caledon,perfectly situated with impressive 1800 feet frontage on Hwy 24.This is a Rare Opportunitymaking this an exceptional opportunity for investors, developers, or those seeking to buildtheir dream home in the sought-after location in the Hills of Caledon. Conveniently locatednear Caledon Village and Orangeville ensures easy access to essential amenities, whilemaintaining a peaceful rural ambiance. Endless possibilities for development, investment , oragricultural uses. It's strategic location ensures high visibility and accessibility making itideal for residential/commercial ventures or future residential projects. Do not miss out onthis rare chance to own a substantial piece of Caledon's thriving landscape-Secure your stakein the future today! (id:61852)
RE/MAX Millennium Real Estate
16 - 250 Regina Road
Vaughan, Ontario
Well Kept, Bright Professional Main floor Office for rent! Incredible location minutes from Hwy 427 & 407 Many Restaurants And Coffee Shops! Various sized offices available. All offices are move-in ready and are completely furnished, wired, and equipped with high-speed internet access All-inclusive starting at just $595 + HST/Month!! Includes Heating, Cac + Use Of Common Shared Boardroom! An ideal office space for lawyers, accountants, or other professionals that don't need too much overhead. office or retail business! (id:61852)
M5v Elite Realty Group
#bsmt - 79 Ampezzo Avenue
Vaughan, Ontario
Beautifully Finished Basement Apt In Most Sought After Area Of Vellore Village, Over 1100Sq.Ft. One Bedroom Apt W Separate Entrance, Pot Lights Through Out, Newer Laminate Floors & Ceramic Floors (No Broadloom), Spacious Gourmet Kitchen With Kitchen Island, S/S Side By Side Fridge, New S/S Glass Cook Top Oven, S/S Dishwasher, S/S Exhaust Fan, Double Under Mount Sinks & Soap Dispenser. Ensuite Laundry Room With Lg Front Load Washer & Dryer For Tenant's Own Use. Luxurious 5Pc Washroom With Marble Floor & Wall, Tenant(s) pay $100/month for utilities. (id:61852)
Homelife New World Realty Inc.
0 Shaws Creek Road
Caledon, Ontario
!!Attention Builders/Investors!! Secure your very own 18.45 acres of prime land in Caledon,perfectly situated with impressive 1800 feet frontage on Hwy 24.This is a Rare Opportunity making this an exceptional opportunity for investors, developers, or those seeking to build their dream home in the sought-after location in the Hills of Caledon. Conveniently located near Caledon Village and Orangeville ensures easy access to essential amenities, while maintaining a peaceful rural ambiance. Endless possibilities for development, investment or agricultural uses. It's strategic location ensures high visibility and accessibility making it ideal for residential/commercial ventures or future residential projects. Do not miss out on this rare chance to own a substantial piece of Caledon's thriving landscape-Secure your stake in the future today! (id:61852)
RE/MAX Millennium Real Estate
28 Dockside Way
Whitby, Ontario
Discover lakeside living at its finest in Whitby's desirable Fieldgate Waterside Villas! This 1924 sf (as per MPAC) bright and spacious 3-storey townhome offers a rare double-car garage, 3 bedrooms, and 3 baths. Balconies Off The Kitchen & Main Bedroom. The open-concept main level features 9-ft ceilings, hardwood floors, and a modern kitchen with upgraded appliances, breakfast bar, and walk-out to a private balcony. The upper level hosts 3 generous bedrooms, including a primary suite with a walk-in closet, a private balcony, and a luxurious 5-piece ensuite with a freestanding soaker tub. The lower level offers a versatile family room that can be used as a home office, gym, or guest suite. Conveniently located minutes from the Whitby GO Station, Hwy 401, waterfront trails, parks, and the Whitby Yacht Club. Monthly maintenance fee includes common area upkeep, snow removal, gardening, and waste management. Close to Iroquois Beach, Lynde Shores Conservation Area, and downtown Whitby's shops and dining. (id:61852)
Royal LePage Signature Realty
County Road 10, Lot 3
Prince Edward County, Ontario
Life is better in the County! This affordable building lot, complete with a drilled well, is ideally located and within walking distance to the charming Hamlet of Milford along picturesque County Road 10. Overlooking the scenic Black River, the property offers a peaceful and private setting that perfectly captures the essence of Prince Edward County living. A rare opportunity awaits. Purchase this lot alone, or pair it with the adjacent lot that's also available for sale to expand your vision even further. Whether you're dreaming of a custom retreat, an investment property or a family getaway, the possibilities here are endless including possible garden suite opportunity. With seller consideration for builders terms, creating your dream home has never been more attainable. Vacant land parcels like this are few and far between and the Architect owner has provided a concept house plan with floor plans, elevation and a site plan. Recreation features include wonderful bike routes, charming wineries and artisan breweries. All near Sandbanks Provincial Park with it's beautiful beaches. Don't miss your chance to secure a slice of County paradise where your future begins today. (id:61852)
Royal LePage Real Estate Services Ltd.
3063 Woodland Park Drive
Burlington, Ontario
Nestled within the esteemed Roseland neighborhood, this generously sized vacant lot spans 74 feet in width and 272 feet in depth, offering the perfect setting for your dream home. Surrounded by mature trees, the property provides an exceptional sense of privacy while being only a short stroll to the Roseland Tennis Club and just 2 km from vibrant downtown Burlington. Detailed architectural plans for a stunning custom residence have already been completed, including elevations, floor plans, and a full designer concept, giving you a clear vision of what can be created here. At the same time, you also have the opportunity to treat this as a blank canvas and build entirely from scratch, tailoring every detail to your personal vision. Buyers will also benefit from the savings of no demolition costs, along with a completed land survey, Zoning Clearance Certificate, Grading Certificate and sewer and water connections completed in 2017.With every major step already taken, the final stage is simply applying for the building permit. This is your chance to establish your family's legacy in one of Burlington's most prestigious and sought-after neighborhoods. (id:61852)
RE/MAX Escarpment Realty Inc.
50 Danpatrick Drive
Richmond Hill, Ontario
Gorgeous 4 Bedroom Detached Home In "Rouge Woods" Community, Located On Quite Street, Top Ranking Richmond Green S.S Zone, Double Entrance Doors, Functional Layout, Very Bright & Spacious, Hardwood Floor Through-Out, Open Concept Kitchen With Breakfast Area, Granite Counter Top, Walk Out To Large Deck, Fully Fenced Yard. Close To All Amenities, Minutes To Highway 404. (id:61852)
Everland Realty Inc.
Unknown Address
,
Newly renovated 1-bedroom basement apartment with shared laundry. Features brand new modern bathroom, kitchen and new laminate flooring throughout. Conveniently located near schools, parks, shopping, and transit. Shared entrance/foyer. Upstairs unit has a private locked door at the top of the stairs, and the basement unit has a private locked door down the stairs. Both units are completely private and secure. (No Parking). (id:61852)
Right At Home Realty
34 Owens Road
New Tecumseth, Ontario
GREAT LOCATION , BEAUTIFUL WALK OUT WELL MAINTAINED BASEMENT APARTMENT IN A DESIRABLE COMMUNITY OF TREE TOPS ALLISTON, SEPERATE LAUNDRY, 4PC BATHROOM, LOTS OF STORAGE, LIVING/FAMILY ROOM WOTH OVER LOOKING KITCHEN.CLEAN,OPEN CONCEPT KITCHEN WITH STAINLESS STEEL APPLIANCES, SEPERATE BRIGHT, SPACIOUS.LOOKING FOR AAA TENENATS, NO SMOKING , NO PETS,LEASE TERM MINIMUM 1 Year. 30% UTILITIES PAID BY THE TENANT. ** This is a linked property.** (id:61852)
RE/MAX Hallmark Realty Ltd.
Sutton Group - Summit Realty Inc.
County Road 10 2&3
Prince Edward County, Ontario
A true find for country living. This affordable building lot, complete with two drilled wells, is ideally located and within walking distance to the charming Hamlet of Milford along picturesque County Road 10. Overlooking the scenic Black River, the property offers a peaceful and private setting that perfectly captures the essence of Prince Edward County living. A rare opportunity awaits. Purchase this lot alone, or pair it with the adjacent lot that's also available for sale to expand your vision even further. Whether you're dreaming of a custom retreat, an investment property or a family getaway, the possibilities here are endless including possible garden suite opportunity. With seller consideration for builders terms, creating your dream home has never been more attainable. Vacant land parcels like this are few and far between and the Architect owner has provided a concept house plan with floor plans, elevation and a site plan. Recreation features include wonderful bike routes, charming wineries and artisan breweries. All near Sandbanks Provincial Park with it's beautiful beaches. Don't miss your chance to secure a slice of County paradise where your future begins today. (id:61852)
Royal LePage Real Estate Services Ltd.
9 Fairlawn Grove
Tiny, Ontario
Stunning 2024 custom-built bungalow offering over 3,500 sqft of total living space, featuring 3 spacious bedrooms on the main floor, including a primary suite with patio door walkout to the backyard, a large walk-in closet, and a luxurious ensuite with double sinks and a glass shower. The additional two bedrooms share a modern 4-piece bathroom. The main floor also features engineered hardwood flooring throughout, a chefs dream kitchen with top-of-the-line appliances, quartz countertops, and a walk-in pantry. The laundry room is conveniently located on the main floor and it also has a 2-piece powder room. The fully finished basement showcases a red cedar 6-person sauna, a large open recreation area, an additional bedroom with a walk-in closet, and another 5-piece bathroom. Additional highlights include pot lights throughout the house, a 200-amp electrical panel, owned tankless water heater, owned water softener, HEPA filter, fiber internet, an overhead storage in the garage, a fire pit in the backyard, and a driveway that fits up to 8 vehicles. A perfect blend of modern luxury, comfort, and thoughtful design! This home is a must-see! (id:61852)
Right At Home Realty
