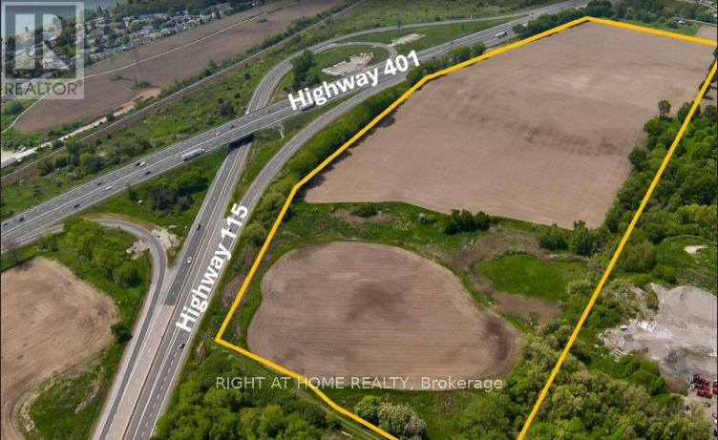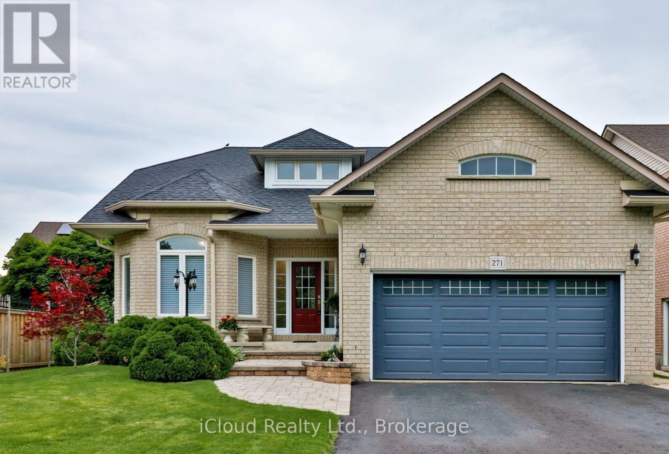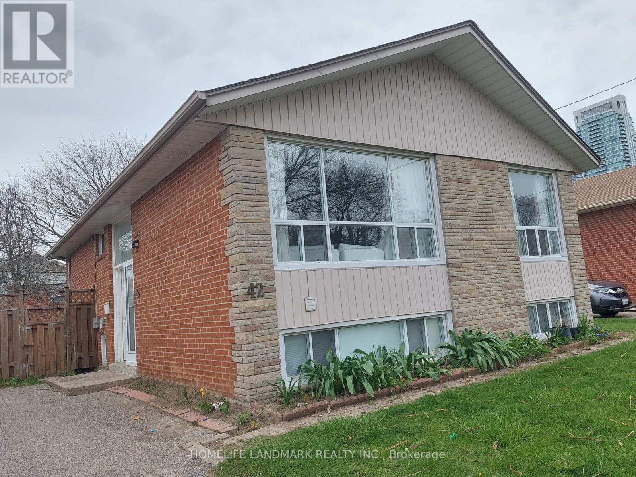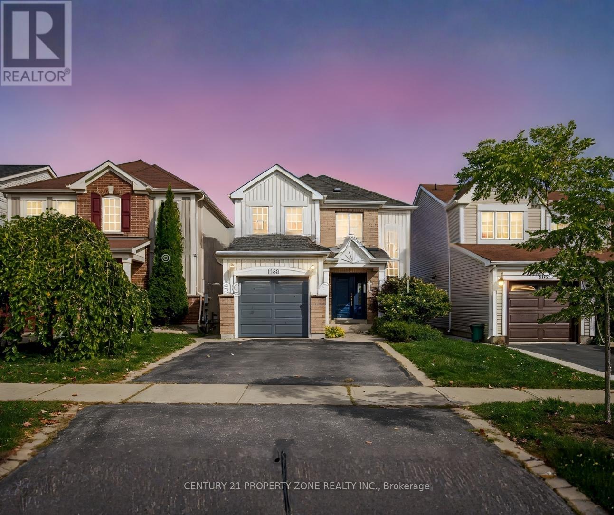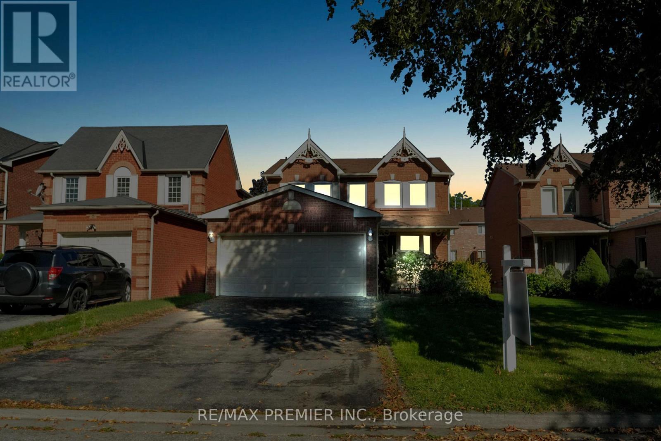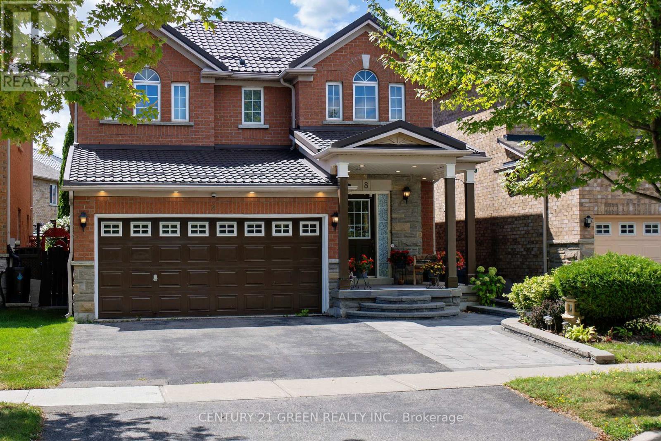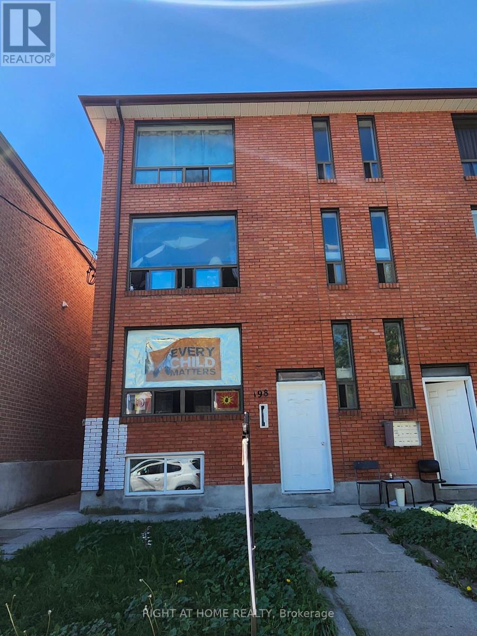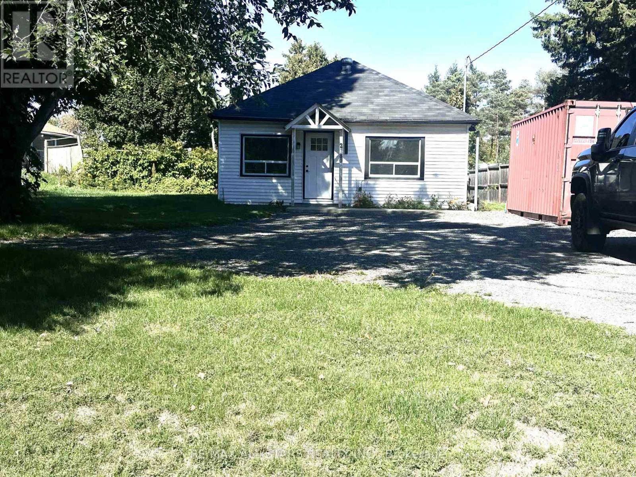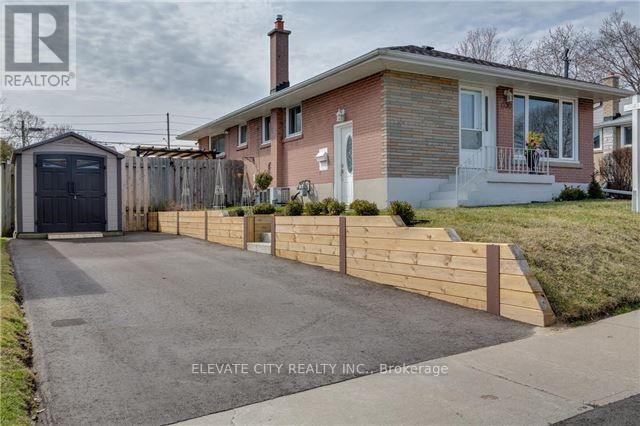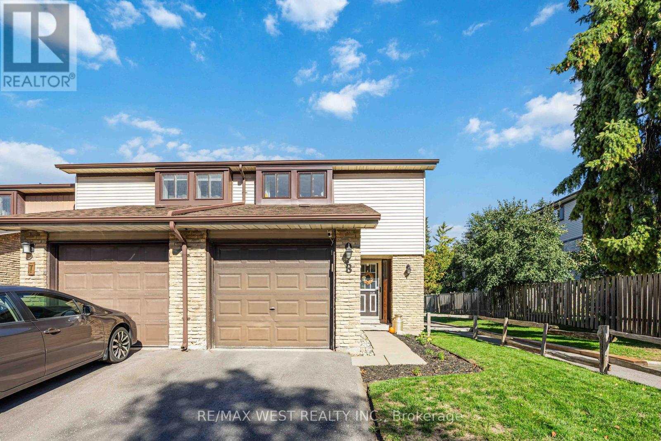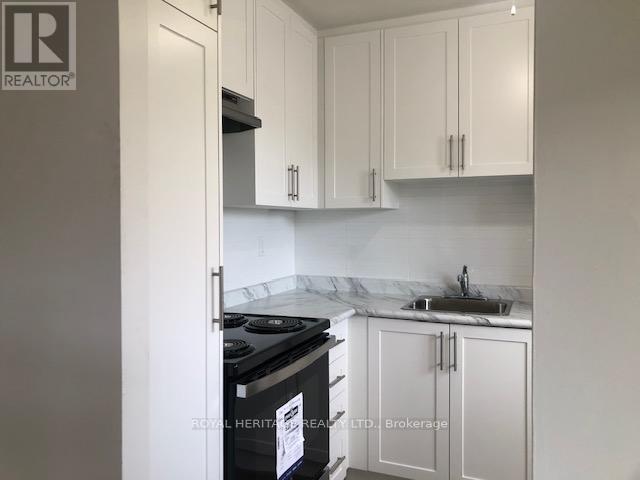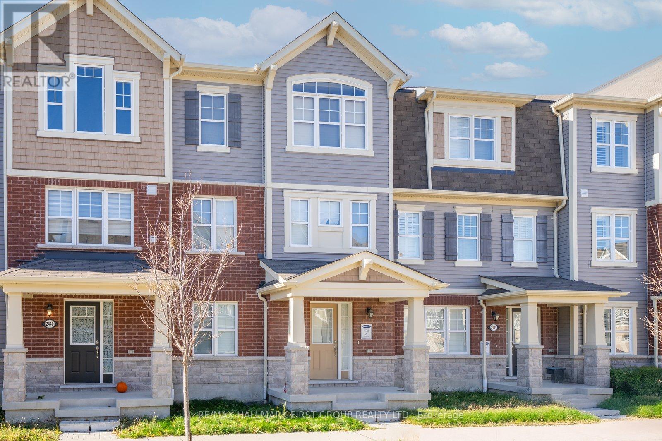0 Darlington Clark Town Line
Clarington, Ontario
Prime 401 / 115 Employment-Commercial Corner about 23 acres (16usable) Position your next industrial or commercial campus at the front door to the eastern GTA: this high-profile site sits immediately north-west of the Highway 401 / Highway 115 cloverleaf, giving tenants and customers unrivalled visibility with two highway frontage maximizes signage and brand presence app. 185,000+ vehicles per day and direction-off access in all directions. With a Phase II ESA completed which states that the usable land is suitable for industrial development. Designated Employment Area inside Durham Regions 2051 Settlement Boundary with possible use for light industrial, logistics, advanced manufacturing, data-centre, office/showroom and ancillary retail. This site delivers the three fundamentals that drive long-term value: access, exposure, and flexible employment zoning. (id:61852)
Right At Home Realty
Main And Upper Level - 271 Ryerson Crescent
Oshawa, Ontario
Welcome to your new home in Oshawa! This bright and spacious house ensures privacy and convenience. Four bedrooms, 1 spacious living room, 1 TV lounge, two sleek bathrooms, and a well-appointed kitchen. Swimming Pool in the backyard for fun in the Summer with family and kids. The new tenant will be responsible for all the maintenance of the Swimming Pool. Great location close to UOIT and Durham College, and local schools. Close to all amenities, including COSTCO and all the major banks. Close to 407 and 412. The convenience of your two parking spots. Dont miss out on the opportunity to call this charming space your own. (id:61852)
Icloud Realty Ltd.
Basement - 42 Stanwell Drive
Toronto, Ontario
Well Maintained Bright And Spacious Basement 2 Bedrooms, 2 Washrooms, Living Room, Kitchen, Dining Unit In An Amazing Neighbourhood * Walk To Scarborough Town Centre & Rt Subway Station * Laminate And Ceramic Floor * Above-Grade Windows * Beautiful Backyard For Your Bbq * Non-Smokers Preferred * Prefer No Pets * , Students Welcome! Tenant To Pay 35% Utilities (Gas, Electricity, Water/Waste Collection) (id:61852)
Homelife Landmark Realty Inc.
1199 Meath Drive
Oshawa, Ontario
1199 Meath Dr, Oshawa Legal Two-Unit Detached with Income & Flexibility!An incredible investment opportunity in sought-after North Oshawa! This legal two-unit detached home is generating steady income , with tenants willing to stay or vacate offering flexibility for investors or end users alike.This beautiful home features 3+1 bedrooms and 4 bathrooms, set in a family-friendly neighbourhood surrounded by schools, parks, and amenities. The inviting open-concept main floor showcases hardwood floors, pot lights, and a bright great room. The family-sized kitchen includes a breakfast bar and newer garden doors leading to a private deck and backyard perfect for entertaining.Upstairs, you'll find three spacious bedrooms, including a primary suite with walk-in closet and 4-piece ensuite, plus the convenience of second-floor laundry.The professionally finished legal 1-bedroom basement suite offers a modern kitchen, open layout, laminate flooring, and ample natural light through large windows and walkout garden doors ideal for rental income or extended family living.Upgrades include: RainSoft Water Filtration & Reverse Osmosis Systems, Humidifier, Central Vacuum, newer garage door, custom front door, newer garden doors, and upgraded windows in the primary and front bedrooms. The widened driveway provides extra parking for added convenience.Close to schools, parks, shopping, and transit, with easy highway access, this home delivers the perfect balance of comfort, functionality, and investment potential. Detached | 3+1 Beds | 4 Baths | Legal Walkout Basement | Turnkey Income Property (id:61852)
Century 21 Property Zone Realty Inc.
6 Hearne Crescent
Ajax, Ontario
Welcome to 6 Hearne Crescent in Ajax! This charming detached home sits on a desirable 40 x 110 ft lot with no sidewalk, offering a wide double driveway and a double car garage for plenty of parking. With almost 1,500 sq ft of thoughtfully designed living space, this 3-bedroom, 3-bath home is the perfect balance of comfort and potential. The layout has no wasted space, featuring a bright formal dining room for gatherings, a generous living area, and a practical kitchen with an eat-in breakfast nook that overlooks the backyard. The well-proportioned bedrooms provide privacy and functionality, while the primary bedroom features great closet space and easy access to the full bath. This property is truly a renovator's special and first-time buyers' dream, giving you the chance to add your own personal touches, update to your style, and build equity in a fantastic neighbourhood. Parking for 6 cars with 2 inside the garage and four parking spots ont eh driveway with no sidewalk. Families will appreciate the quiet crescent location with little traffic, nearby parks, and access to excellent schools, while commuters will love the quick connections to Highway 401, 407, and 412, plus convenient access to the Ajax GO Station for an easy ride downtown. The home is also minutes from Lake Ontario's waterfront trails, shopping centres, restaurants, and everyday amenities, making it ideal for both work and play. With a private backyard ready for landscaping or entertaining, this home offers endless possibilities for those willing to invest a little creativity and care. Don't miss this rare chance to own a detached home in a growing Ajax community at an affordable entry point. Whether you're looking to renovate, invest, or move into your very first home, 6 Hearne Crescent is full of opportunity and waiting for its next chapter. (id:61852)
RE/MAX Premier Inc.
8 Lampman Drive
Toronto, Ontario
Spacious 4+1 Bedroom Detached Home In An Excellent Family-Friendly Location ! Beautiful , Built By Lakeview Homes, Offering Plenty Of Space And Comfort For A Growing Family. With No Houses In Front And Open Ravine Views, You'll Enjoy Peace And Privacy While Still Being Close To Everything You Need.The Home Features A Metal Roof, Family Room, Granite Kitchen Countertops And Centre Island, Central Vacuum, Built- in Ceiling Sound System , 2 Car Garage With Total Parking For 6 Cars. A Bright And Practical Layout And A Rare Oversized Deck Perfect For Family Gatherings And Summer Entertaining. Upstairs, The Primary Bedroom Includes A 5-Piece Ensuite, While The Finished Basement Offers A Spacious Recreation Room, Bar, And An Additional Bedroom . Central Vacuum. Located Within Walking Distance To University Of Toronto Scarborough Campus And Centennial College, And Just Minutes From Centenary Hospital, GO Station, Shopping,Transit, Schools, Parks, And Highway 401, This Home Combines Everyday Convenience With A Welcoming Family Atmosphere. (id:61852)
Century 21 Green Realty Inc.
Basement - 198 Coxwell Avenue
Toronto, Ontario
Conveniently located within walking distance to The Danforth and Woodbine Beach, this lower-level unit offers both comfort and accessibility. Enjoy having everyday essentials just steps away, including Dollarama, Fit4Less, Shoppers Drug Mart, and No Frills Supermarket. A TTC bus stop is right at your door for easy commuting. Subway station is also a walking distance away. Inside, you'll find a spacious layout with two bedrooms, an open-concept kitchen, living, and dining area all finished with easy-to-maintain tiled flooring and no carpets. Hydro (also for heat) and water is extra. (id:61852)
Right At Home Realty
2180 2 Highway
Clarington, Ontario
Fantastic Opportunity for First-Time Buyers & Downsizers! Fully renovated from the studs in 2016 with all new windows, flooring, drywall, paint, fixtures, and lighting. Stylish kitchen features quartz countertops, tiled backsplash, and stainless steel appliances including microwave, dishwasher, washer & dryer. Updated bathroom, new furnace, owned hot water tank, and UV water filtration system. Spacious primary bedroom with built-in wardrobe. Prime location just 5 mins to Hwy 401 & 418 and walking distance to shopping, restaurants, gym, and cinema. Move-in ready and worry-free! (id:61852)
RE/MAX All-Stars Realty Inc.
Main - 1330 Minden Street
Oshawa, Ontario
Welcome to this amazing 3-Bedroom Bungalow with a fully fenced backyard. This home features laminate flooring, a renovated spacious' kitchen , and a renovated bathroom. The basement, which has a separate entrance and laundry, is currently leased. Conveniently located along the city bus route and near Highway 401, this property is close to schools, shopping, a recreation center, a baseball diamond, Lake Ontario, and more. Utilities, backyard access, and maintenance (snow removal and grass cutting) costs are split 70/30 between the upper and lower units. Main floor for lease. (id:61852)
Elevate City Realty Inc.
E8 - 221 Ormond Drive
Oshawa, Ontario
Step into this bright, cozy and spacious end-unit townhouse nestled in a quiet pocket of North Oshawa! Perfectly designed for modern living, this beautifully maintained home is move-in ready and packed with upgrades. Enter into a welcoming main floor that features a sun-filled living and dining area with a walkout to a private, fenced backyard ideal for both relaxing and entertaining. The updated kitchen (2019) offers contemporary finishes, a convenient pantry, and a cozy breakfast area, making meal prep a breeze. Enjoy peace of mind with recent updates including a high-efficiency gas furnace and central air (2015), updated windows, and hardwood flooring in the entryway and hallway. Upstairs, you'll find brand-new carpeting throughout the second floor and a renovated bathroom showcasing a modern vanity, stylish backsplash, and updated flooring. The spacious primary bedroom features a large walk-in closet with organizers, providing both charm and functionality. This well-maintained home is ideally located close to schools, shopping, dining, and public transit, all at your finger tips! Maintenance fees include water, lawn care, and snow removal for added convenience. Don't miss this fantastic opportunity to own a beautifully updated home in a prime location. Book your showing today! (id:61852)
RE/MAX West Realty Inc.
103 - 945 Simcoe Street N
Oshawa, Ontario
Welcome Home To This Sparkling Bachelor 1-Bath. Move-In Ready. Enjoy a Newly Renovated Kitchen & 4-piece Bath, Freshly Painted Throughout, Large Living Space, Coin Laundry On Location, and Surface Parking Spot if desired. The outdoor space is private and large. This Well Maintained Building Is Located Close To All Amenities & Public Transit. Highly Sought-After Area In Oshawa. Shows A+++ Extras: Stainless Steel- Fridge, Stove, Dishwasher. (id:61852)
Royal Heritage Realty Ltd.
2442 Fall Harvest Crescent
Pickering, Ontario
Welcome to this spacious, 3-story Mattamy-built townhouse in North Pickering, ideal for anyone seeking comfort and room to grow. With 4 bedrooms and 3.5 baths, this nearly-new home is beautifully designed for family living. The main floor includes a private in-law suite with 4 pc ensuite, perfect for young adults, guests or extended family. The open-concept second floor features a stylish kitchen with black appliances, a breakfast bar, and walkout to a balcony for BBQs and outdoor dining. A bright family room and a combined living-dining area with 9-foot ceilings, 2 pc powder room complete this level. Upstairs, the primary bedroom offers a walk-in closet & 4pc ensuite, with two more bedrooms and an additional 4pc bath. A double car garage and a nearby parkettes make this cozy, landscaped neighborhood even more inviting. Ready to welcome a wonderful tenant, this charming home is waiting for you! (id:61852)
RE/MAX Hallmark First Group Realty Ltd.
