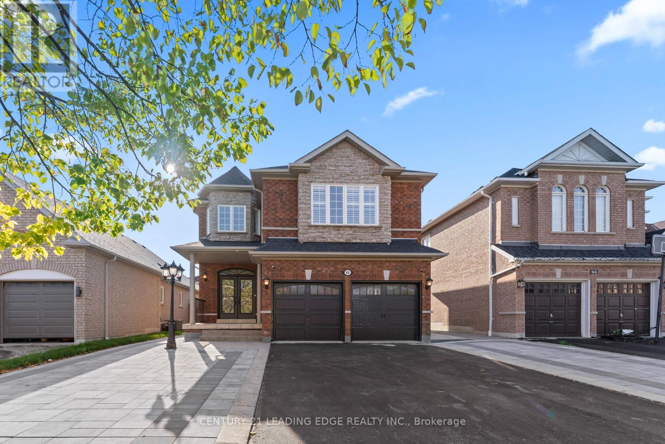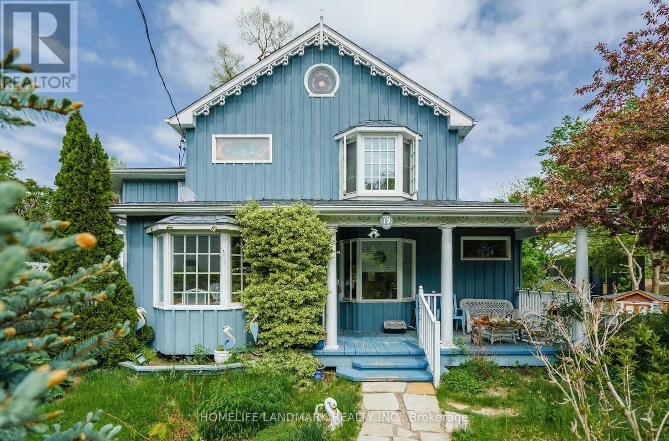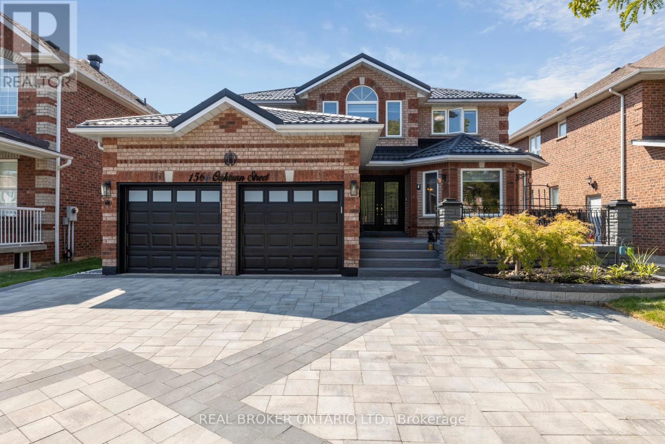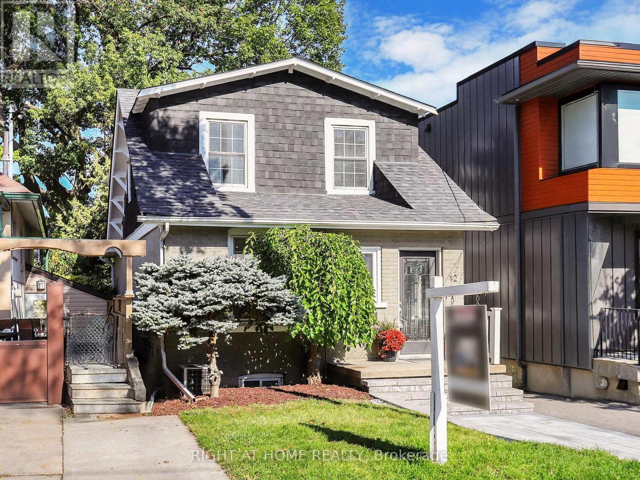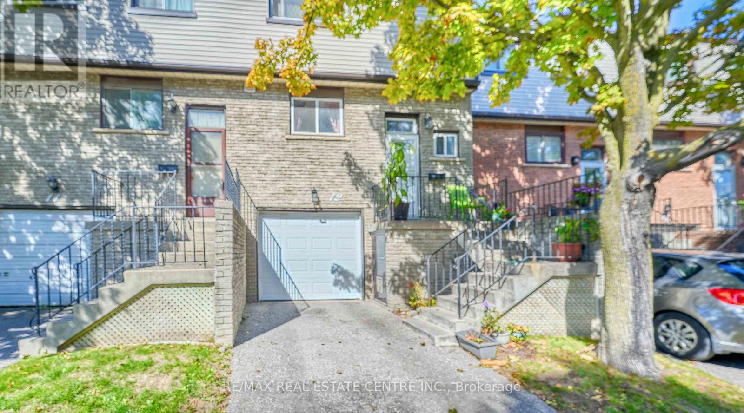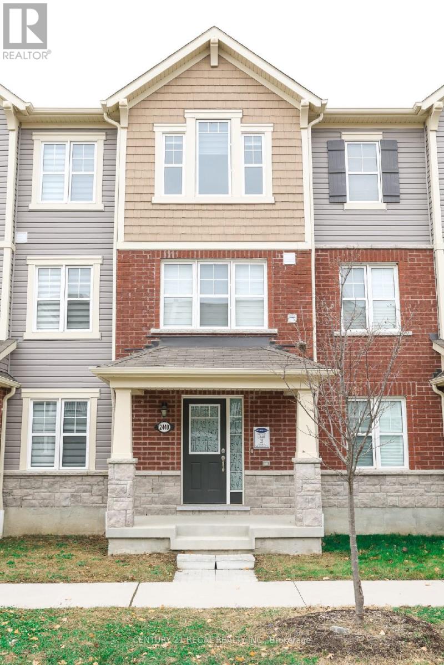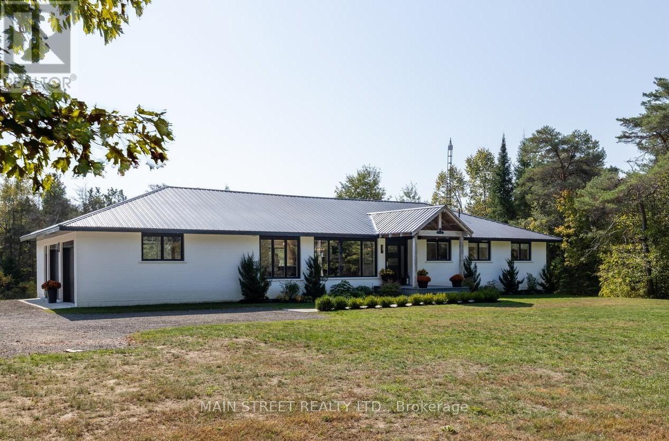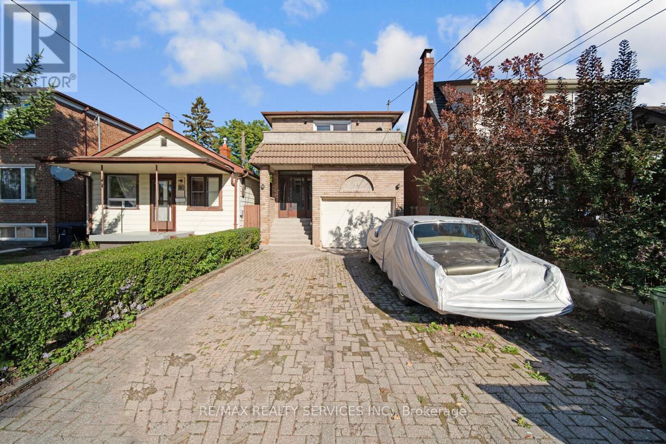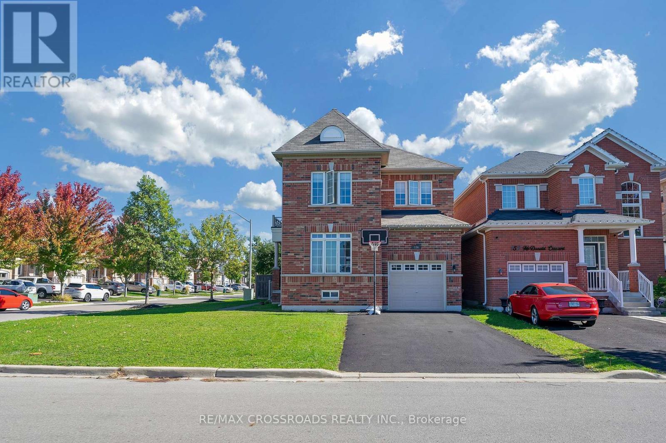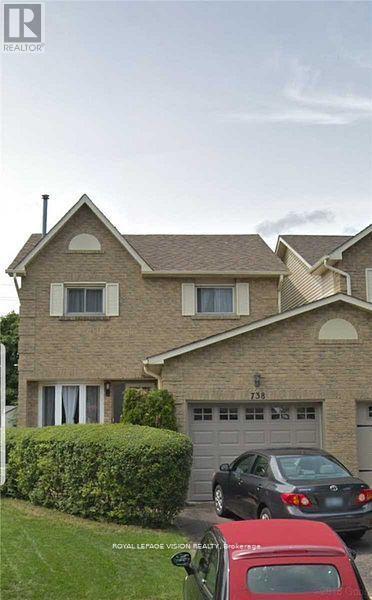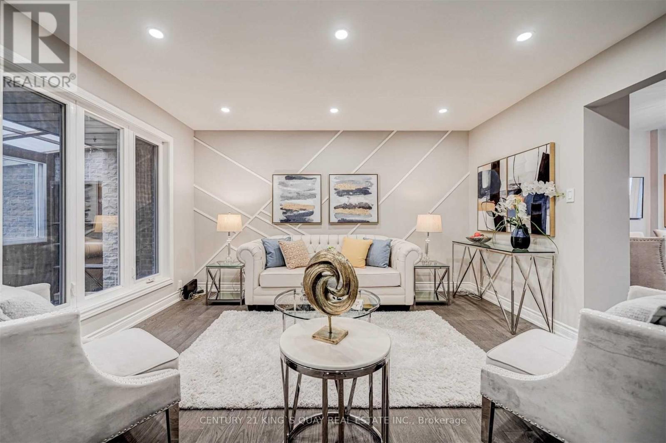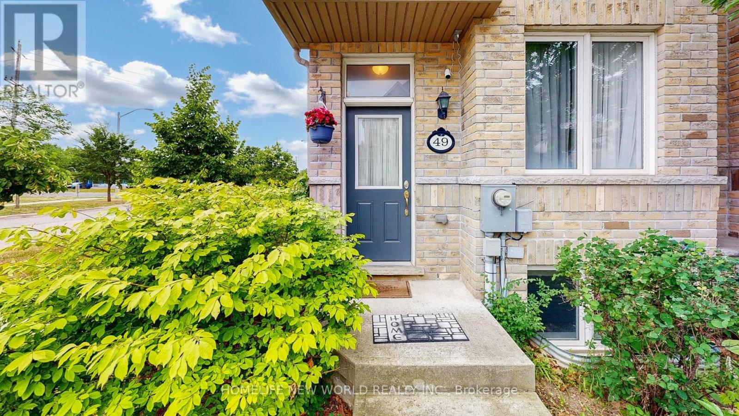66 Chatterson Street
Whitby, Ontario
Total professional renovation with top of the line finishes! Open concept layout, Detached brick & stone 4 bedroom, 4 washroom family home with separate entrance to basement apartment. All new hardwood throughout entire property, Carpet Free! Brand new kitchen main floor and basement! Crown moulding, pot lights, and California shutters throughout. Kitchen with quartz counters, beautiful backsplash, All New Appliances - Built-in oven, microwave and dishwasher, Cook top with hood fan on main floor. Downstairs Full open concept with gorgeous new kitchen quartz counter, backsplash, S/S Fridge, stove, B/I microwave and dishwasher. Pot lights, wall light sconces, closet and bullnose corners on walls and posts. Iron spindles on beautiful hardwood staircases. Main floor laundry front load whirlpool washer and dryer, plus stackable laundry for basement. Garage access to house, Double door front entry with wrought iron inserts, Triple head outdoor lamp post in front. Interlock and stamped concrete front and down both sides. Covered Gazebo on back patio. Roof 2020. Minutes to Darren Park Playground and splash pad. Great schools, parks, and recreational facilities. Easy access to shopping and transit options (id:61852)
Century 21 Leading Edge Realty Inc.
79 Haig Avenue
Toronto, Ontario
Maximize Haig: Your Dream Opportunity Awaits! Welcome To 79 Haig Ave, A Rare And Remarkable Opportunity South Of Kingston Rd In The Highly Sought-After Birch Cliff Community Next To Toronto Hunt Club. This Expansive Lot Has A 61 Ft Frontage Extending To A Whopping 105 Ft At The Rear. The Property Is Currently Set Up With Three Self-Contained Units Across Approx 3,320 Sqft Of Living Space, Generating Approx. $6,000/Month As A Legal Duplex With A Separate Basement Apartment Unit. *Main Floor 3 Bedroom Unit, Northside 2 Storey Unit & Basement Apartment*. The True Value Lies In The Potential: Explore The Possibility Of Severing The Lot While Maintaining The Existing Home. Build A Custom Detached Home, Refine The Existing Home, Sell Both Or Live In One, The Opportunities Are Endless. 10 Minute Drive To Downtown Toronto. Whether Youre An Investor, Builder, Or End User, This Property Offers More Potential Than Anything Else On The Market. Don't Miss This Extraordinary Chance To Invest In A Property Where Juice Is Left For The Buyer! (id:61852)
Homelife Landmark Realty Inc.
1566 Oakburn Street
Pickering, Ontario
Welcome to a Masterpiece of Modern Luxury where every detail has been reimagined for style, comfort, and sophistication. Step inside to 5499 SQUARE FEET of LIVING SPACE with 4000 square feet of brand-new engineered hardwood flooring, illuminated by close to 100 pot lights throughout. The heart of the home is a chefs dream, featuring an expansive waterfall island, quartz countertops, dramatic porcelain backsplash reaching to the ceiling, and complete with premium brand new (never used) LG appliances. A grand wrought-iron staircase leads into four luxurious spacious bedrooms and a hallway sitting area for a cozy retreat. This home features five spa-inspired full bathrooms! Equipped with powered digital bidets, three of the bathrooms are private ENSUITES connected to the bedrooms. Work, Play, or Host with ease; whether in the main floor office, stepping into the spacious sun-filled solarium with powered blinds, or the entertainers backyard with not one but Two pergolas, a fire pit, and a over 400 square-foot composite deck. The finished lower level adds 1500 square feet of open living space, a full second kitchen, and oversized cold storage. Perfect for extended family or guests. Hundreds of thousands dollars spent on luxury living space with parking for 9, a brand-new steel roof, energy efficient upgrades, and even a pre-installed EV charger. This home is more than move-in ready. Its future-ready. This isn't just a home It's a lifestyle statement. https://sites.odyssey3d.ca/1566oakburnst (id:61852)
Real Broker Ontario Ltd.
12 Westbrook Avenue
Toronto, Ontario
Tucked away on a quiet, tree-lined street in East York, 12 Westbrook Avenue is the kind of home that blends charm, function, and lifestyle in all the right ways. This detached family home welcomes you with a large open-concept main floorperfect for both everyday living and entertaining. The living and dining areas flow beautifully together, centered around a large kitchen that is both practical (so much storage!) and enviable. Cozy gas fireplace anchored by built-in storage, potlights throughout, and a peek-a-boo kitchen window into another living space makes this the warmest of family homes. A walkout leads you to a private, treed patio and backyard oasis full of mature trees ideal for summer barbecues or quiet mornings with coffee. Upstairs, you'll find three bright and generous sized bedrooms, including double doors that open into a primary suite with its own ensuite and walk-in closet are a luxury in East York. Fully renovated bathrooms and glass railings add to the list of updates this home features. Natural light fills the home thanks to large, gorgeous windows and a skylight, creating a bright, airy feel throughout. The finished basement with a separate side entrance is a flexible space that can serve as an in-law suite, home office, or recreation area giving you options that grow with your needs. With a bedroom and additional bathroom, its the ultimate bonus space! Parking is available via the mutual drive. And then there's the lifestyle: steps to schools, parks, and the Danforth's restaurants and cafés, with easy access to transit, the DVP, and downtown. This home offers not only comfort and space, but also the kind of East York community feel that makes living here so special. (id:61852)
Right At Home Realty
12 - 1945 Denmar Road
Pickering, Ontario
Welcome to this bright, spacious townhome in one of Pickerings most sought-after neighborhoods. Featuring carpet-free laminate flooring throughout, it offers a clean, modern aesthetic. The large eat-in kitchen and sun-filled L-shaped living/dining area create an inviting space for everyday living. Upstairs, the primary bedroom boasts his-and-hers wall-to-wall closets, while the walk-out basement adds extra living space and abundant storage.The garage is equipped with EV charging. (id:61852)
RE/MAX Real Estate Centre Inc.
2440 Fall Harvest Crescent
Pickering, Ontario
6-years new, freehold rearlane townhome in Seaton Taunton! Immaculate condition, shows like brand new. Spacious layout with 5 bedrooms and 3.5 bathrooms! (Approx. 2000 sqft) 2440 Fall Harvest Crescent Major intersection: Taunton Road & Whites Road New, family-friendly neighbourhood with parks and walking trails nearby. - Energy-star certified - Bright, modern and spacious layout - Window coverings included - Laminate flooring throughout the main floor and upper hallway - Stainless steel kitchen appliances, full-size washer and dryer - Double-car garage with 2 indoor parking spaces - Spacious balcony - Upgraded oak staircases and railings throughout the house - Upgraded in-law suite on the ground level with a full bathroom - Upgraded tiles and cabinetry - Central Air Conditioning Unit , Monthly Rental = $3199 + utilities Available Nov 15th 2025 (id:61852)
Century 21 Regal Realty Inc.
4730 Devitts Road
Scugog, Ontario
This beautifully renovated home sits on over 11 acres of mature forest - truly an oasis for those looking for privacy and serenity! The open concept home features a chef's kitchen complete with a large center island, stone countertops and high end appliances. Massive windows connect you to the outdoors and flood the main living area with natural light. The primary bedroom features a cathedral ceiling and a 5 piece spa-like ensuite bath complete with a deep soaker tub. The lower level has large windows, high ceilings and a walk out to the back yard - perfect for extended family living or, with some minor tweaks, an entirely separate in-law suite! An oversized and insulated garage with direct access to the home completes the package! The property is a mix of low maintenance landscaping and natural areas with walking trails, a variety of mature trees and is directly adjacent to hundreds of acres of conservation land, including the Durham East Cross Forest. Only minutes to the village of Blackstock, 15 minutes to the lakefront town of Port Perry, the 407 and 20 minutes to Bowmanville.. (id:61852)
Main Street Realty Ltd.
83 Haslam Street
Toronto, Ontario
Welcome to this stunning 4-bedroom home located in the highly sought-after Birchcliffe-Cliffside neighborhood of Scarborough!This move-in-ready gem features a practical and spacious layout, perfect for families or investors alike. Sitting on a deep 150-foot lot, the property boasts a generous backyard ideal for outdoor entertaining, gardening, or relaxing in your private green space.The finished walk-out basement offers incredible potential for rental income or an in-law suite, adding both flexibility and value. With a private driveway that fits up to 5 vehicles, parking is never an issue.Homes like this dont last long...Must show property... (id:61852)
RE/MAX Realty Services Inc.
156 Mcdonald Crescent
Clarington, Ontario
Fabulous 4 Bedroom Home In Newer Subdivision In Newcastle. Minutes To Town Centre And 401. Tiled Foyer. Gracious Principle Rooms. Hardwood Dream Kitchen..Large Island, Pot Drawers, Lazy Susan, Double Deep Blanco Sink. A Delight For The Gourmet Cook.Main Floor Family Rm/Dnr. Master Has Walk In Closet + A Separate His/Hers Closet.Ensuite With Separate Shower And Soaker Tub. 3 More Bedrooms Well Spaced And Laundry Room On The Upper Floor. Fabulous!! (id:61852)
RE/MAX Crossroads Realty Inc.
Lower - 738 Stonepath Circle
Pickering, Ontario
This Cozy 1 Bedroom Basement Apartment Offers a Comfortable Living Space, Perfect for Singles or Couples! Located in a Quiet, Peaceful Neighborhood that is Just Steps Away From Shops, Restaurants, and Public Transit. Shared On-site Laundry, and 1 Parking Spot Included. Unit is Freshly Painted! All Utilities including cable included, except internet. (id:61852)
Royal LePage Vision Realty
14 Grenbeck Drive
Toronto, Ontario
Luxury Renovation Upgrade Townhouse In The Prime Location, Spacious & Bright, Close To Pacific Mall, Tim Hortons, Ttc, Schools, Restaurant Etc.. Thousands Spent On Renovation, Hardwood Floor Thought Main, Upgrade Kitchen With Granite Countertop, Backsplash, Huge Deck At Backyard. Storm Door. (id:61852)
Century 21 King's Quay Real Estate Inc.
49 Kawneer Terrace
Toronto, Ontario
Luxury Monarch Freehold Townhouse, Corner Unit! Plenty Of Natural Light. Original Owner, Well Kept, 4 Br + 4 Wr & Backyard; Well Maintained; Best Floor Plan. Next to the Park and Overlooking the Park, Granite Countertop, Under Mount Sink, Maple Cabinet. Steps To Ttc, Close To Highway 401, Scarborough Town Centre, School, Library Etc. (id:61852)
Homelife New World Realty Inc.
