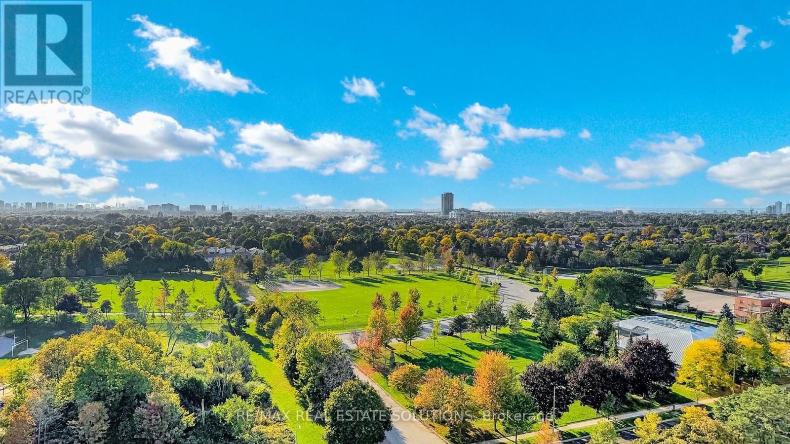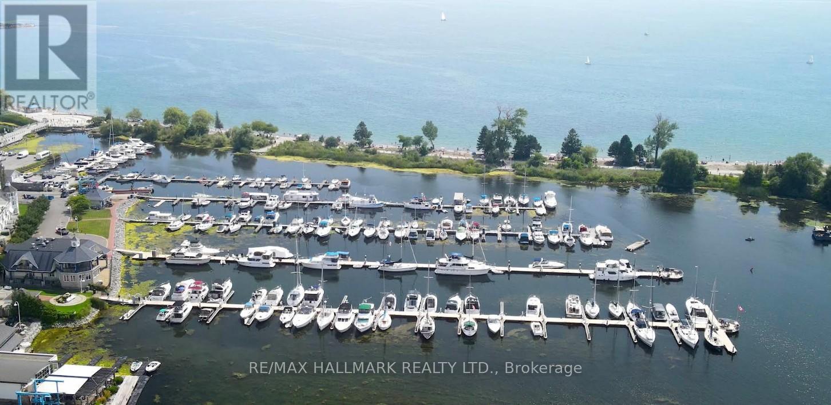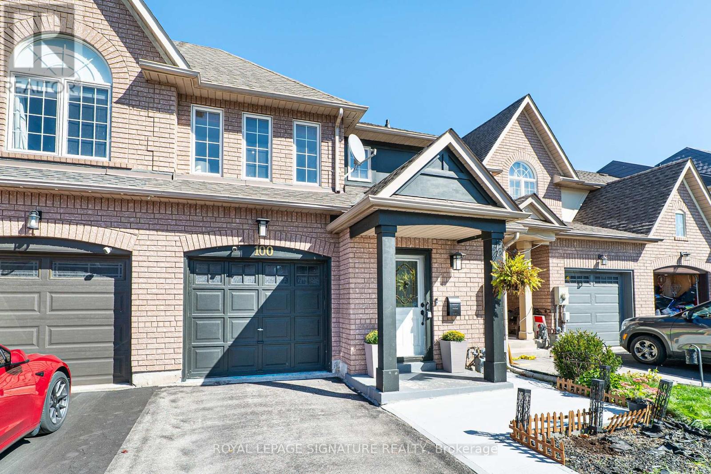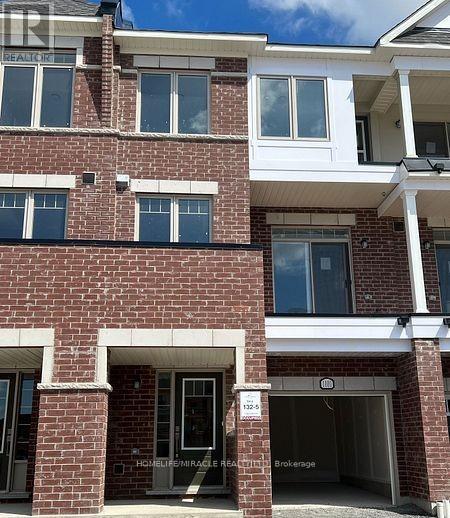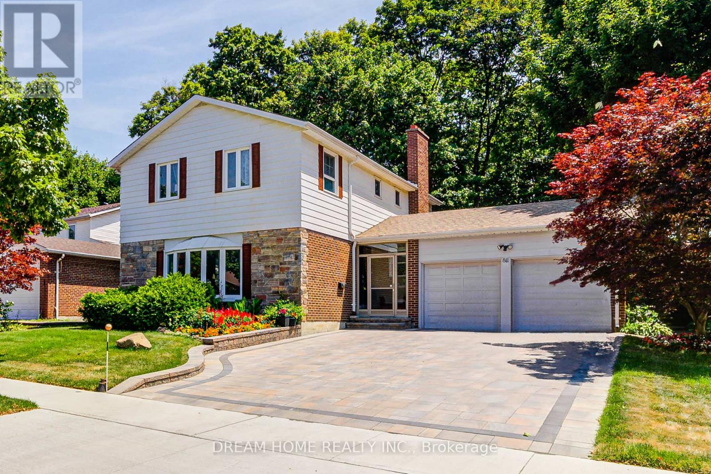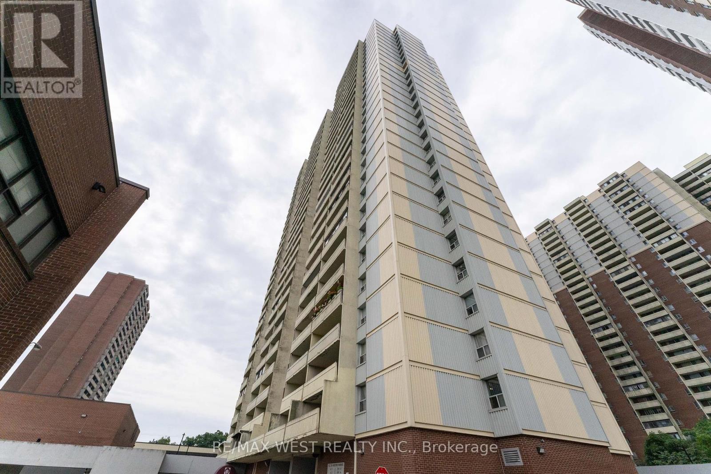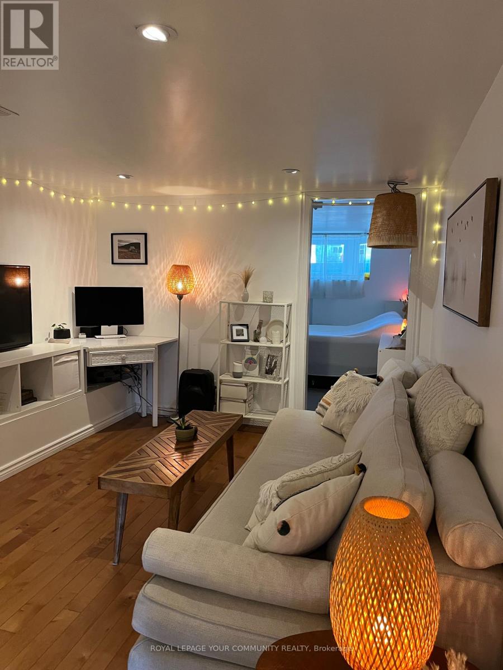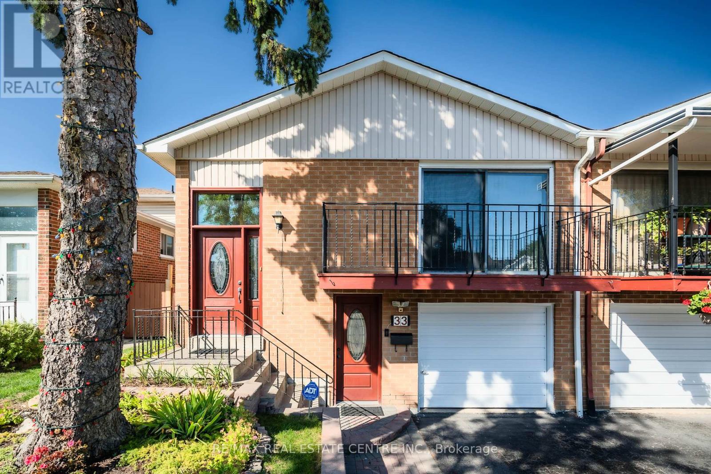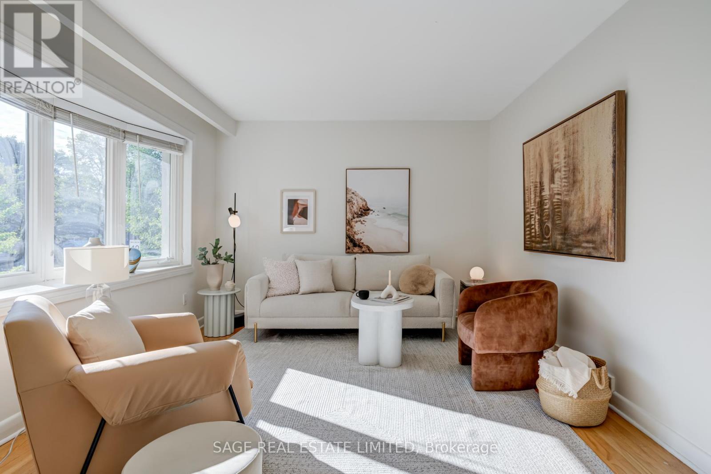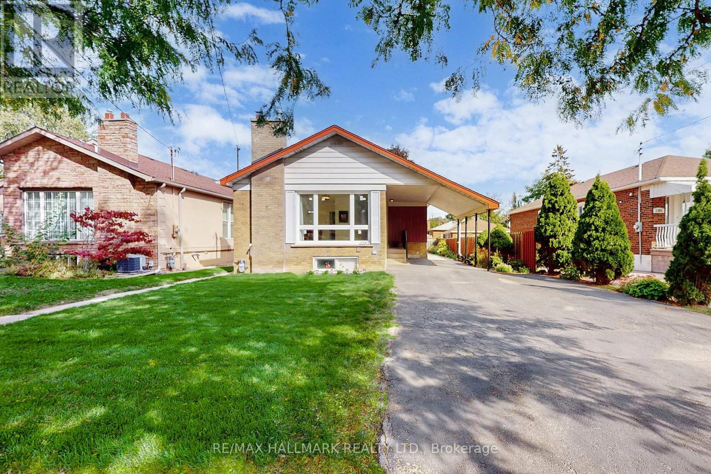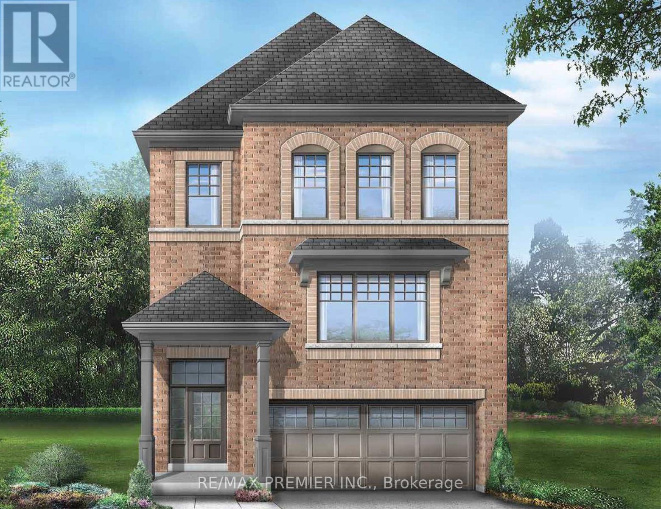1611 - 330 Alton Towers Circle
Toronto, Ontario
Enjoy unobstructed panoramic views from every room! This bright, southwest-facing, sun-filled suite features one of the largest floor plans in the building with over 1400 sqft of living space! A rare opportunity for all-inclusive ownership in the prime gated Ambassadors community! With hydro, heat, water, central AC, and cable all wrapped into one predictable monthly fee, you can enjoy a truly maintenance-free lifestyle. The spacious 2-bed + den, 2-bath layout includes parking and locker. Flooded with natural light, the expansive home-sized living and dining areas showcase scenic views through oversized windows, while the updated kitchen boasts quartz counters, stainless steel appliances, an extra-large pantry, and a cozy breakfast nook. With tons of storage throughout, this home offers exceptional value for the discerning homeowner. The primary retreat offers a walk-in closet and 4-piece ensuite, while the versatile den opens to a private balcony, ideal for a home office or guest space. Residents enjoy resort-style amenities including 24-hour gated security, swimming pool, fitness and recreation rooms, sauna, squash and tennis courts, party hall, and more. Perfectly located near public transit, Hwy 407, top schools, and major shopping, this is a solid property ready for you to call home. (id:61852)
RE/MAX Real Estate Solutions
49 - 1295 Wharf Street
Pickering, Ontario
This is a "Dock-O-Minium" in Pickerings waterfront community. Unit 49 is south-facing with deep water and a generous turning radius, ideal for larger boats (up to 47' LOA). Optional membership at the Fairport Yacht Club offers added boating and social privileges. Owners enjoy access to the pavilion with showers and laundry, as well as seasonal BBQs and a picnic area at the end of the pier. (id:61852)
RE/MAX Hallmark Realty Ltd.
100 Stokely Crescent
Whitby, Ontario
Welcome to this charming and beautifully maintained home located in one of Whitby's most desirable and family-friendly neighbourhoods! Perfect for first-time buyers, this home offers bright, open living spaces and a functional kitchen ideal for entertaining or relaxing night sin. The upper level features three spacious bedrooms with ample storage, while the finished basement provides additional living space perfect for a home office, gym, or playroom. Recent upgrades include new quartz counters (2025), a new roof (2023), and an owned water softener and filtration system (2025), giving you peace of mind for years to come. Enjoy a private backyard ideal for summer BBQs and weekend relaxation. Conveniently situated close to top-rated schools, parks, shopping, and transit, with quick access to Highways 401 and 412, this home offers the perfect blend of comfort, style, and convenience-an excellent opportunity to start your homeownership journey in one of Whitby's most sought-after communities (id:61852)
Royal LePage Signature Realty
1101 Lockie Drive
Oshawa, Ontario
Welcome to your dream home in the vibrant and family-friendly neighbourhood of Taunton North. This beautifully crafted, brand-new residence offers a perfect blend of style, comfort, and convenience. Featuring a spacious open-concept kitchen with modern finishes, this home is designed for both entertaining and everyday living. The layout is thoughtfully planned, offering three generously sized bedrooms that provide ample space for rest and relaxation.Enjoy the convenience of main-floor laundry, making daily chores a breeze. The home's elegant design is complemented by natural light streaming through large windows, creating a warm and inviting atmosphere throughout.Located in one of Oshawa's most desirable communities, this property is surrounded by a wealth of amenities:Top-rated schools and lush parksShopping centres, restaurants, and cinemasEasy access to public transitClose proximity to Durham College and Ontario Tech UniversityQuick access to Highway 407 for effortless commutingWhether you're a growing family, a professional couple, or an investor, this home offers exceptional value and lifestyle. Don't miss the opportunity to own a piece of Taunton North's charm and convenience. (id:61852)
Homelife/miracle Realty Ltd
811 Huntingwood Drive
Toronto, Ontario
Spacious And Beautifully Upgraded 4-Bedroom Detached Home Nestled In The Desirable L'Amoreaux Community! Sitting On An Impressive 60X136 Ft Lot, Over 3000 Sq Ft Living Area, Thoughtfully Designed Open-Concept Layout With A Renovated Kitchen, Oversized Living And Dining Areas, And A Bright Family Room With Direct Walk-Out To The Expansive Backyard Perfect For Family Enjoyment And Entertaining. Modern Touches Include Pot Lights, Elegant Light Fixtures, And Stylish Finishes Throughout. The Second Floor Offers 4 Generous Bedrooms, Including A Large Primary Suite With Ensuite Bathroom. The Newly Renovated Basement Features A Spacious Entertainment Area, Wet Bar, And An Additional Bedroom. New Roof, New Interlock, And Newer Furnace & Hot Water Tank (Rental). Located Just Steps From L'Amoreaux Community Centre, Tam O'Shanter Golf Course, Top Schools, TTC, Parks, Shopping, And With Easy Access To Highway 401 & DVP. A Perfect Move-In Ready Family Home In A Highly Convenient And Peaceful Neighbourhood! (id:61852)
Dream Home Realty Inc.
Ph5 - 5 Massey Square
Toronto, Ontario
Penthouse corner unit offering 978 sq ft of well-appointed space in Crescent Town, just steps from Victoria Park Station. This 2-bedroom, 1-bath condo features 9-foot ceilings, crown mouldings, and upgraded flooring throughout. The kitchen has been updated with quartz countertops, a waterfall island, glass tile backsplash, and a farmhouse-style sink. Pot lights provide ambient lighting across the open-concept living and dining area, which leads to a private balcony with expansive views of the lake and golf course. The primary bedroom includes a walk-in closet with custom organizers. Additional conveniences include ensuite laundry and a walk-in pantry. Residents enjoy complimentary access to an on-site club featuring pools, squash and racquetball courts, a gymnasium, and multipurpose rooms. Building amenities also include two daycares. With direct subway access via an elevated walkway, nearby parks, schools, shopping, and Dentonia Park Golf Course, this unit offers generous living space in a connected and established community. (id:61852)
RE/MAX West Realty Inc.
92 Kenilworth (Lower) Avenue
Toronto, Ontario
Welcome to the Beach! Live your dream lifestyle south of Queen in this beautifully renovated one-bedroom apartment, where coastal charm meets urban convenience. All utilities are included yes, even high-speed internet and you ll love the convenience of your own ensuite washer and dryer. With a remarkable 97 Walk Score, you're steps from the neighbourhoods best restaurants, cafés, and boutique shops. Spend your mornings along the Martin Goodman Trail, enjoy a weekend rally at Kew Beach Tennis Club, or take a dip at the Donald D. Summerville Olympic Pool. Streetcar access is just minutes away, making your downtown commute a breeze. Experience the perfect balance of small-town community and city energy in Toronto's most beloved beachside neighbourhood where every day feels like a getaway. (id:61852)
Royal LePage Your Community Realty
33 Millhouse Crescent
Toronto, Ontario
Spacious Solid brick semi detached house. Very Clean. Features 3+2 bedrooms, two kitchens, 2 bathrooms, side entrance, walkout to backyard. Seller does not warrant retrofit status of basement apartment. Close to all amenities, schools and bus stops. Located in a very desirable neighbourhood. (id:61852)
RE/MAX Real Estate Centre Inc.
48 Shropshire Drive
Toronto, Ontario
Must-See 4-Bedroom Home on a Rare 124x94ft Lot! Welcome to 48 Shropshire Drive, a bright 1.5-storey home in the highly desirable Dorset Park neighbourhood. The main floor features hardwood floors, a sun-filled layout and a spacious kitchen with a breakfast bar. Enjoy the ultimate split layout with two bedrooms on the main floor and two more on the upper level, none of them sharing walls. Finally, the flexibility to create the perfect office, gym, or guest space. The renovated basement is an entertainers dream with high ceilings, a cozy gas fireplace, large windows and a spa-like bathroom with heated floors. Storage is abundant throughout the home. Step outside to your extra-large private backyard, complete with a deck, garden and full fencing. The lot extends further than most in the area, offering space for an addition or simply more room to play. A carport plus driveway parking fit three vehicles, and tall hedges provide privacy. Enjoy the best of convenience: walk to Costco, Home Depot, Highland Farms, and Ellesmere-Statton Public Elementary School. Just one bus to U of T Scarborough, the subway or GO Transit. Winston Churchill Collegiate nearby. This home offers the perfect balance of space, comfort, and location. Don't miss your chance to make it yours! (id:61852)
Sage Real Estate Limited
Lower - 18 Ross Wright Avenue
Clarington, Ontario
Beautiful Bowmanville is a community of approximately 60,000 people located in the Municipality of Clarington, Durham Region. Surrounded by lush farmlands and very close to the lake, it's full of park life, fitness enthusiasts enjoying trails, lake activities and scenic serenity. It is approximately 75 km east of Toronto, and 15 km east of Oshawa along Highway 2. This brand new renovated lower unit is spacious and upgraded, ready to enjoy. 6 public & 5 Catholic schools serve this home. Of these, 11 have catchments. There are 2 private schools nearby. 4 playgrounds, 2 splash pads and 12 other facilities are within a 20 min walk of this home. Bowmanville's highlights include the historic downtown, the Canadian Tire Motorsport Park, various community events like the Santa Claus Parade and festivals, the Bowmanville Harbour Conservation Area for waterfront enjoyment and birdwatching, and the Clarington Museums and Archives. The area also features numerous parks and conservation areas for outdoor activities, as well as unique shopping and dining options. (id:61852)
Exp Realty
1393 Birchmount Road
Toronto, Ontario
You'll love this beautiful, updated Bungalow! Updated and maintained by same family for 25 years! Main floor features Renovated Kitchen with granite counters & stainless Steel appliances, Updated bathroom! New windows Throughout main level, New front door, Freshly Painted & Ready to move in ~ Basement features a Self Contained 2 bedroom in-law apartment with separate entrance, the basement also features 2 bathrooms. Backyard is attractively landscaped with patio and mature landscaping...plus Awesome carport with private driveway (id:61852)
RE/MAX Hallmark Realty Ltd.
2942 Starlight Drive
Pickering, Ontario
Brand New Detached By Fieldgate Homes. Welcome to your dream home in Pickering! 2214 square feet above-ground captivating living space. Bright light flow through this elegant this elegant 4-bedroom, 2.5 bathroom gorgeous home w/timeless hardwood flooring. This stunning all brick design features a highly desirable 2nd floor laundry. Main and 2nd floor 9 ft ceiling, Oak Staircase, master bedroom featuring walk-in closet and 4-piece en-suite. Enjoy relaxing ambiance of a spacious family room layout w/cozy fireplace, living and dining room, upgraded kitchen and breakfast area, perfect for entertaining and family gatherings. The sleek design of the gourmet custom kitchen is a chef's delight, this home offers endless possibilities! Don't miss this one! (id:61852)
RE/MAX Premier Inc.
