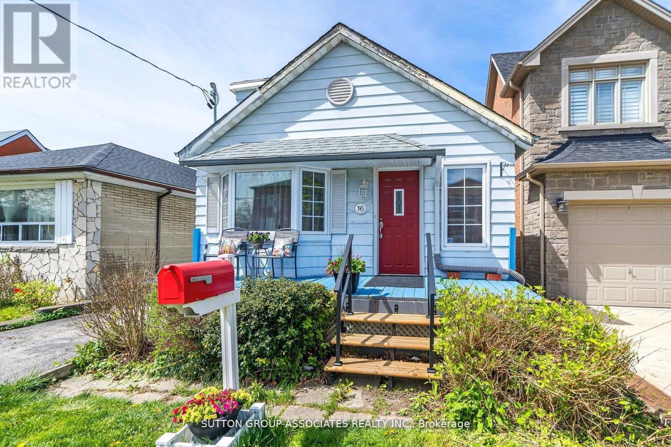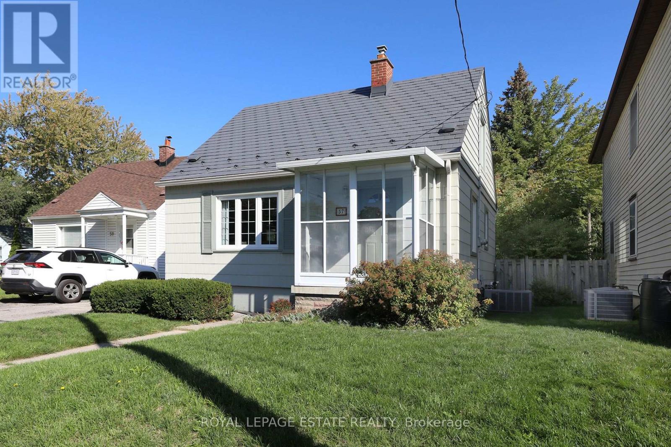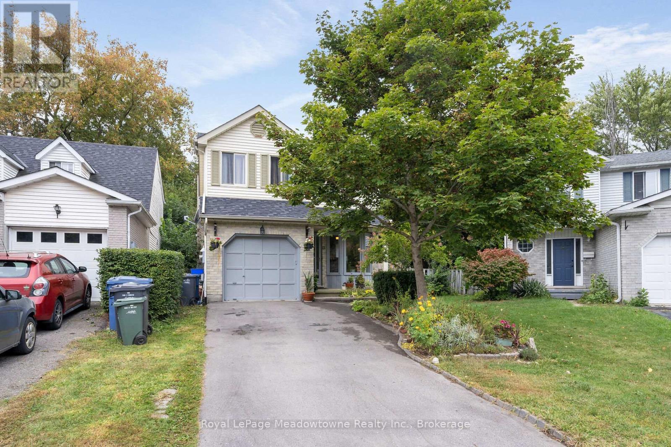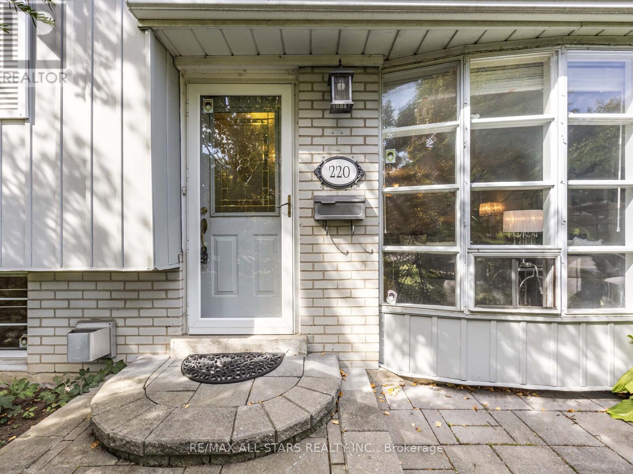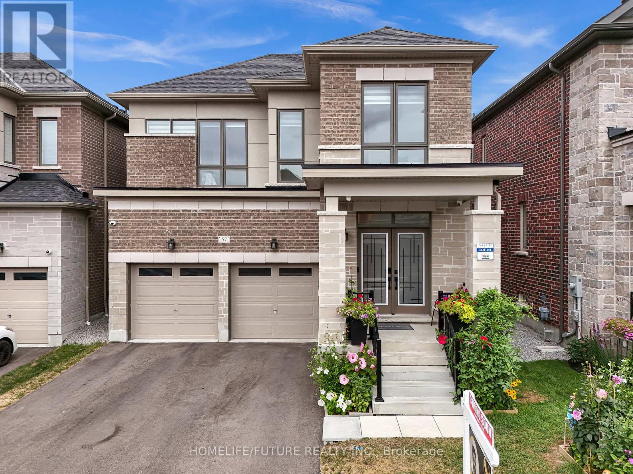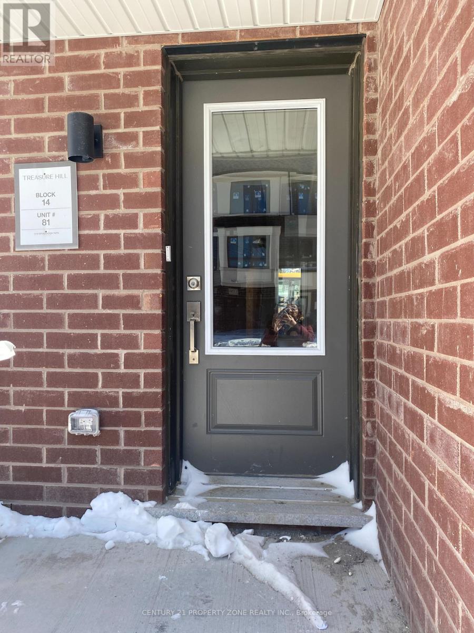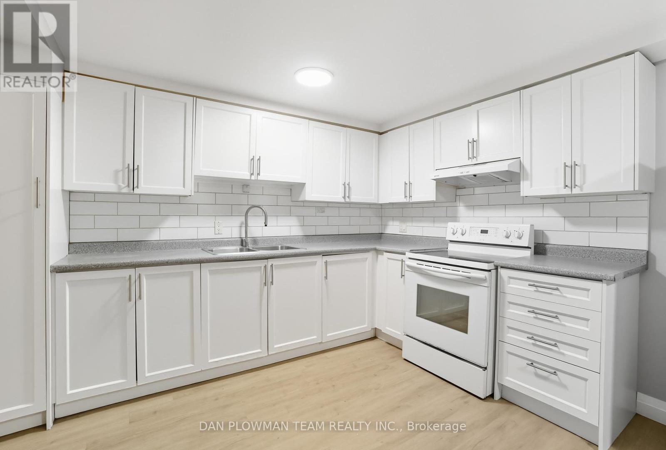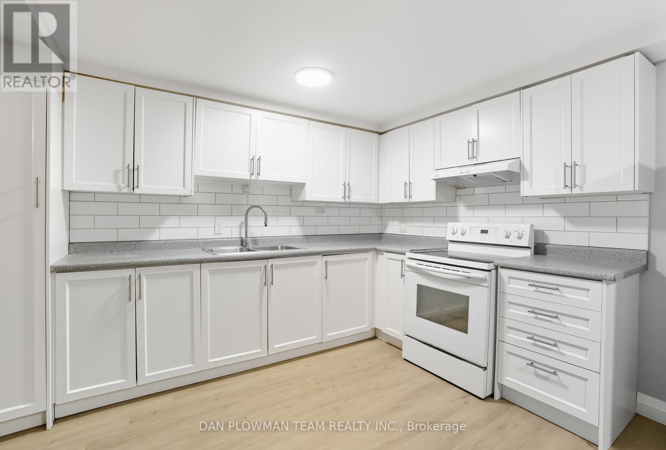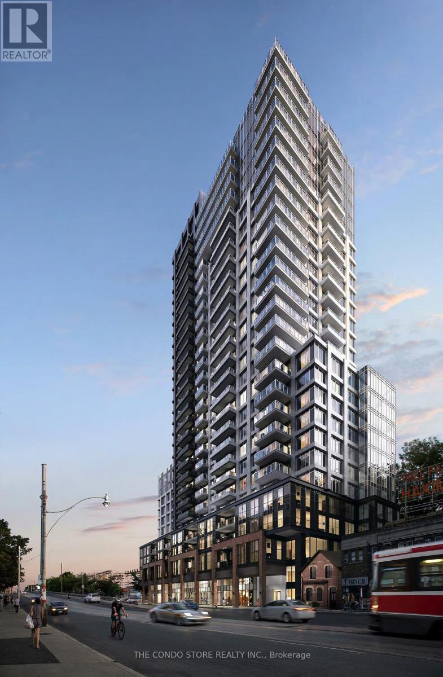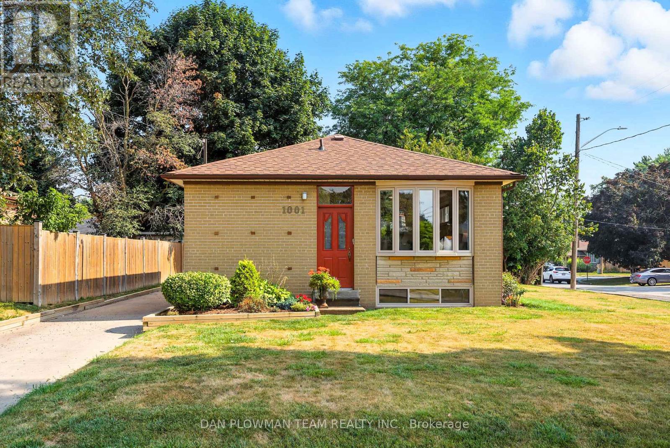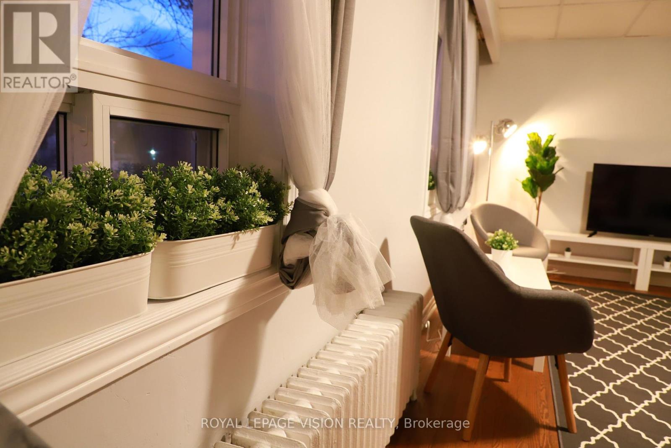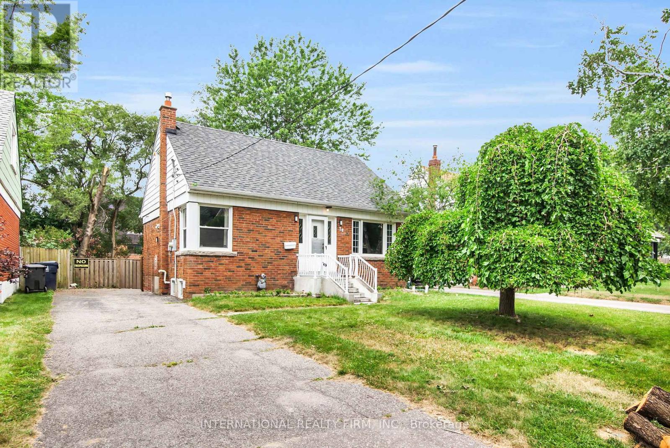16 North Bonnington Avenue
Toronto, Ontario
Get into the desirable Claire-Birchmount area. Fantastic opportunity for Investors, Builders, and Handy People. A perfect Condo Alternative. The possibilities are endless! This deep lot, with a vast open yard, is situated on a beautiful tree lined street and presents boundless opportunities to renovate and create your dream indoor and outdoor space. Great potential for Basement Suite with Separate Entrance from the back. The two bedrooms on the upper floor have had the dividing wall removed to create a larger space, but separate entry doors have been maintained, making a return to the original plan extremely easy to do should the new Home Owner wish to do so. Woodrow, Dunlop, and Danforth Gardens Parks are all within a 7 minute walk. Scarborough Go is only a 15 minute walk away, and it's only a ten minute drive to The Scarborough Bluffs! We have had Laneway Housing Advisors perform an assessment for us. They have indicated it should qualify for an approximately 1291 Square Foot Garden Suite should a new owner wish to explore this possibility.This is an opportunity you don't want to miss! Watch the Multimedia Tour and book an appointment to view today! (id:61852)
Sutton Group-Associates Realty Inc.
57 Merritt Road
Toronto, Ontario
Set in historic Topham Park, this detached home blends modern looks with its 1940s roots. The 1940s Victory houses sit on a diagonal grid with wide boulevards and communal green spaces. Streets like Valor Boulevard and Warvet Crescent salute war heroes, and the neighbourhood is still known for its warm sense of community. Only a couple of hundred homes in the area, and many families return here to raise the next generation. Inside, the home has been lovingly updated over the years. A durable metal lifetime roof, modern windows and an instant hot water system no more running out of hot water. The bright main floor features many windows, a focal point fixture over the dining table, and an inviting living room. The kitchen flows into a bright, quiet sunroom a perfect spot for a lazy afternoon with a book overlooking the yard. Upstairs, two bedrooms with the original hardwood and sloped ceilings offer quiet spaces to recharge. A full bath and finished basement give you room to spread out, and there's plenty of room in the yard for your vegetable garden, patio, and summer games. Life in Topham Park is about enjoying the outdoors and knowing your neighbours. The namesake park has softball diamonds, tennis courts and a winter rink. Nearby Taylor Creek offers kilometres of trails for hiking or cycling. Just a short walk away, Victoria Park and St. Clair East supply groceries, cafés and services. Bus routes on St. Clair, O'Connor and Victoria Park quickly connect to subway stations, and the Don Valley Parkway makes commuting downtown easy. With Olde East York Village and Eglinton Square close by, you're never far from last-minute groceries or a great dinner. Whether you're hosting a backyard barbecue, tending your garden, or curling up with a book in the sunroom, this cared-for home is ready for your housewarming party. Friendly neighbours, a storied history and a cared-for home makes this a special place to live. (id:61852)
Royal LePage Estate Realty
11 Valeriote Place
Guelph, Ontario
Welcome to 11 Valeriote Place, tucked away on a family-friendly cul-de-sac in a highly sought-after neighborhood. This charming home sits on a 125-foot deep pie-shaped lot, offering plenty of outdoor space to enjoy inviting front porch leads to a private fully fenced backyard featuring a large shed and interlock patio, perfect for entertaining. Parking is generous for 3-4 cars. Conveniently located with a bus stop at the end of the street (provides direct service to the university). A few steps to a park/conservation area with a river running through. A convenient minute drive to the mall, shopping and the Hanlon Expressway. Inside, you'll find a bright eat-in kitchen, spacious living room that flows into the dining room complete with a cozy gas fireplace and walkout to the patio. The main floor boasts cathedral ceilings and hardwood flooring. Upstairs, you'll find laminate floors, generously sized bedrooms, and a newly renovated 4-piece bathroom with skylight, 3 bathrooms in total.. Recent upgrades include vinyl siding, a newer roof, updated furnace and air conditioning, (Lot is a pie shape with a depth of 122 feet/107feet and approximately 70 feet wide at the back of the property.) This is more than just a house - its a place where memories are made. (id:61852)
Royal LePage Meadowtowne Realty Inc.
220 Catalina Drive
Toronto, Ontario
Welcome to coveted Guildwood Village! This move-in-ready, lovingly cared for, sun soaked south-facing home is prepped and waiting for it's next happy family. Step into an open and inviting space where the main floor showcases rich hardwood flooring, a cozy gas fireplace, and large windows that brighten every corner. The open concept kitchen is a true highlight complete with a striking marble island and counter tops, additional side entry from the driveway for easy pick ups and drop offs, two storage pantry's, and an adjoining family room that leads straight out to your private backyard escape. Make the most of whats left of the season in your personal outdoor retreat featuring a spacious 16' x 32' heated pool, relaxing gazebo lounge area, low-maintenance interlock and side yard, two storage sheds, and lush perennial garden. Downstairs the finished basement offers a roomy rec space with above grade windows, a second gas fireplace, a well equipped utility room with stainless steel front-load washer and dryer, handy sink, and extensive storage in the over sized crawlspace. Enjoy unbeatable walkability, you're just 10 minutes from 24-hour TTC, parks, splash pad, tennis courts and a neighborhood plaza with groceries, dining, and everyday essentials. In just 20 minutes or less, you'll reach the GO station, the scenic Guild Inn & Gardens, Lake Ontario, beach, parks and beautiful trails. Bonus: this home sits within the sought-after Elizabeth Simcoe Jr. Public School catchment (currently JK-Grade 6, expanding to Grade 8) and Sir Wilfrid Laurier Collegiate, offering the respected International Baccalaureate (IB) program. Home inspection available. We're open to offers - don't miss your chance at this perfect family home! (id:61852)
RE/MAX All-Stars Realty Inc.
57 Priory Drive
Whitby, Ontario
Welcome To 57 Priory Drive, A Modern Executive Home In One Of Whitby's Most Desirable Communities. This 2,620 Sq Ft Detached Residence Is Loaded With Extensive Builder Upgrades Plus A Fully Custom Kitchen With Over $50,000 Invested In Premium Finishes, Cabinetry, And Built-In Appliances. Sitting On A 36' X 94' Lot, It Boasts Exceptional Curb Appeal, A Double Garage, And A 4-Car Driveway-Providing 6 Total Parking Spaces With No Sidewalk To Maintain. A Separate Side Entrance Leads To A Rare Walk-Out Basement, Offering Future Potential For An In-Law Suite, Rental Income, Or Personalized Retreat.Inside, Soaring 9Ft Ceilings On Both Main And Second Levels And Upgraded Subfloors Create An Open, Airy Atmosphere. Wide 5 Plank Flooring And Rich Hardwood On The Main Floor Are Complemented By Modern Baseboards, Trim, And Designer Pot Lights. Automated Zebra Blinds On The Main Level Add Convenience And Style.The Custom Kitchen Is A ChefS Dream, Featuring Quartz Countertops, A Waterfall Island With Seating, Bespoke Cabinetry With Open Shelving, A Built-In Beverage Fridge, And Premium Stainless Steel Appliances Including A Gas Cooktop, Wall Oven, Microwave, And Professional Vented Hood Fan. The Breakfast Area Offers A Seamless Walk-Out To The Yard For Morning Coffee Or Alfresco Dining.The Great Room Features A Raised Ceiling And Cozy Fireplace, While The Formal Dining Room Adds Elegance For Entertaining. Upstairs, The Primary Suite Includes A Double-Door Walk-In Closet And A Spa-Like 5-Piece Ensuite. Each Additional Bedroom Has Its Own Walk-In Closet, With Bedrooms 2 & 3 Connected By A Semi-Ensuite Bath.Additional Highlights Include Main Floor Laundry With Garage Access, Upgraded 200-Amp Electrical Panel, Upgraded High-Efficiency 3-Ton A/C, And Energy-Efficient Windows. Steps To Thermea Spa Village, Schools, And Parks, With Quick Access To Hwy 412, This Home Blends Luxury, Convenience, And Modern Living. (id:61852)
Homelife/future Realty Inc.
1319 Bradenton Path
Oshawa, Ontario
The Stunning New Never Lived In Corner Townhouse In Heart Of Oshawa Available To Move In Anytime. All New Appliance Included(Fridge, Stove ,Dishwasher, Washer And Dryer). Close To Townline Mall And Walking Distance To No Frills And Fresco. 12 Min Drive Or 2 Bus Transit To Durham College. Great Location!!! . It Has A Beautiful Balcony And Main Floor For Office Or Kid Room. This Property Is Close To All Major Highways, Plazas, Elementary School, Grocery, Shopping Restaurant's & Much More. (id:61852)
Century 21 Property Zone Realty Inc.
476 Albert Street
Oshawa, Ontario
Experience The Best Of Both Worlds With This Newly Upgraded Fourplex! Live In One Unit And Rent Out The Other Three, Turning Homeownership Into A Smart Investment. Each Unit Has Been Meticulously Renovated With Modern Finishes And A Keen Eye For Detail. New Flooring, Updated Kitchens With Sleek Countertops, And Renovated Bathrooms Create A Fresh, Contemporary Feel. Large Windows Fill The Spaces With Natural Light, Making Each Unit Feel Open And Inviting. Located In A Desirable Neighbourhood Close To Local Amenities, This Property Offers A Fantastic Opportunity For Anyone Looking To Generate Passive Income While Enjoying A Beautifully Updated Place To Call Home. Don't Miss Out On This Unique Chance To Live Your Dream Of Owning A Cash-Flowing Property. (id:61852)
Dan Plowman Team Realty Inc.
476 Albert Street
Oshawa, Ontario
An Incredible Investment Opportunity Awaits With This Fully Vacant, Upgraded Fourplex! This Isn't Just A Property; It's A Chance To Build Significant Wealth. With All Four Units Currently Empty, You Have The Unique Advantage Of Setting New, Updated Market Rents From Day One. This Allows You To Maximize Your Rental Income And Establish Immediate, Powerful Cash Flow. Each Unit Has Been Meticulously Renovated With Modern Finishes, Including New Flooring, Updated Kitchens With Sleek Countertops, And Contemporary Bathrooms, Ensuring They'll Attract High-Quality Tenants At Top Dollar. Located In A Desirable Neighbourhood, This Property Offers A Prime Opportunity To Capitalize On The Rental Market. Don't Miss Out On This Rare Chance To Negotiate New Leases And Create A Strong, Profitable Income Stream. Invest In Your Financial Future With This Cash-Flowing Asset! (id:61852)
Dan Plowman Team Realty Inc.
317 - 286 Main Street
Toronto, Ontario
Experience contemporary living in this 1 year new 3-bedroom, 2-bath corner unit featuring a rare, oversized terrace with a gas line, perfect for outdoor dining and entertaining. Bright and spacious with clear, unobstructed northwest views, this suite offers an open-concept layout with premium finishes throughout. The primary bedroom includes a spa-inspired ensuite, while every room enjoys natural light. Includes a premium parking spot. Ideally located in one of Toronto's most connected neighborhoods steps to Main Street Station, Danforth GO, streetcar access, and shops and cafés along Danforth Avenue. Minutes to The Beaches, Woodbine Park, and Taylor Creek Trail. Enjoy modern living with convenience, green spaces, and vibrant community all at your doorstep. (id:61852)
The Condo Store Realty Inc.
1001 Wardman Crescent
Whitby, Ontario
Situated On A Sun-Filled Corner Lot In Whitby, 1001 Wardman Cres Is A Well-Maintained 3+1 Bedroom, 2 Bathroom Home Offering Space, Comfort, And Flexibility. The Main Level Features Generous Principal Rooms With Large Windows That Fill The Home With Natural Light, Along With A Functional Kitchen And Dining Area That Flow Seamlessly For Everyday Living. A Separate Side Entrance Leads To The Finished Lower Level, Complete With Additional Living Space And Bedroom, Making It Ideal For Extended Family. With Parking For 4 Vehicles, This Property Provides Both Convenience And Practicality. Located In A Desirable, Family-Friendly Neighborhood, Just Minutes To Schools, Parks, Shopping, And Transit, This Home Is An Excellent Choice For First-Time Buyers, Families, Or Investors Looking For Long-Term Value In One Of Whitby's Established Communities. (id:61852)
Dan Plowman Team Realty Inc.
Upper - 1242 Danforth Avenue
Toronto, Ontario
Welcome to unbeatable East York living at 1242 Danforth Avenue. Forget the long commuteyou're just a two-minute walk from the Greenwood Subway Station, giving you instant access to the entire city via the Bloor-Danforth Line. This isn't just a 3-bedroom, 1-bathroom suite; it's a turnkey home 958 SQUARE FEET that has been completely renovated and fully furnished for immediate, hassle-free move-in. The location puts you right in the heart of a vibrant stretch of the Danforth, placing fantastic local shops, cafes, and taverns (like Morgans On The Danforth) right at your doorstep. Experience the best of the neighbourhood while enjoying the comfort and style of a brand-new space." (id:61852)
Royal LePage Vision Realty
Main - 38 Shangarry Drive
Toronto, Ontario
Experience the epitome of comfort living in this bright, spacious, and tastefully renovated home located in the highly sought-after Wexford-Maryvale neighborhood. This exquisite residence offers three luminous bedrooms and two elegant bathrooms. The thoughtfully designed space features a living room, dining area and exclusive laundry facilities, ensuring convenience. One of the standout features of this home is the rare, expansive backyard, perfect for outdoor activities and leisurely afternoons. Additionally, you will enjoy the large private deck, an ideal spot for entertaining guests or unwinding in your personal oasis. The property also includes two dedicated parking spaces, a true rarity in this neighborhood. The location boasts proximity to top-rated schools, a modern recreation center, numerous parks (two minute walk to Victory Park), a serene mosque, diverse restaurants, and all essential amenities. The convenience of nearby Walmart, Canadian Tire, and grocery stores, coupled with easy access to public transit, elevates your daily living experience. Enjoy the advantage of being just a 10-15 minute drive from the vibrant heart of downtown Toronto, ensuring that the best of city life is always within reach. Discover unparalleled comfort and sophistication in this desirable location, where every detail has been carefully curated to enhance your living experience. (id:61852)
International Realty Firm
