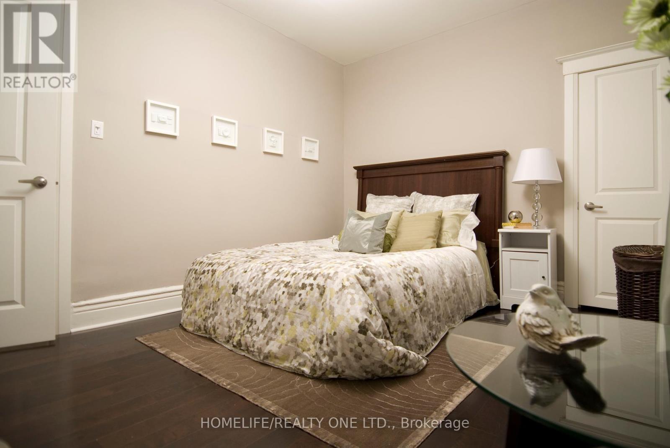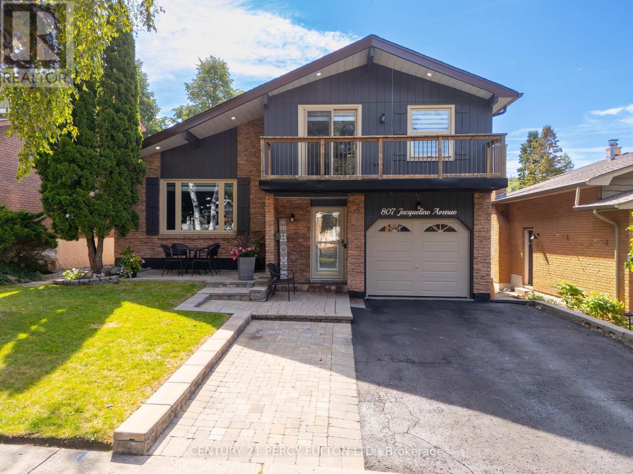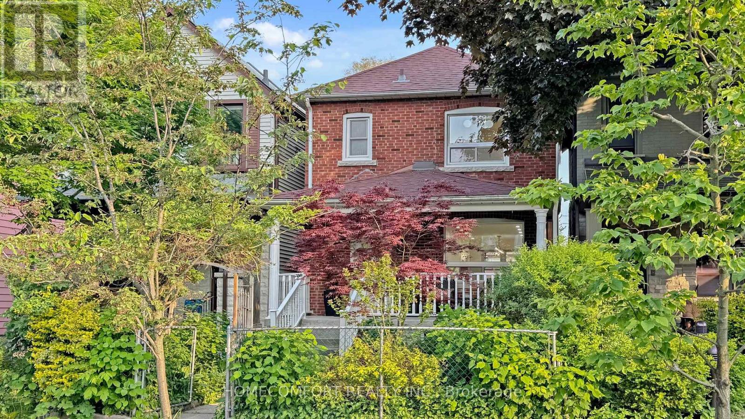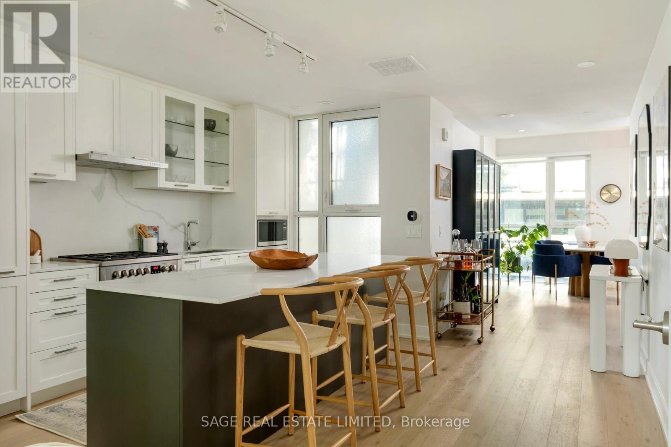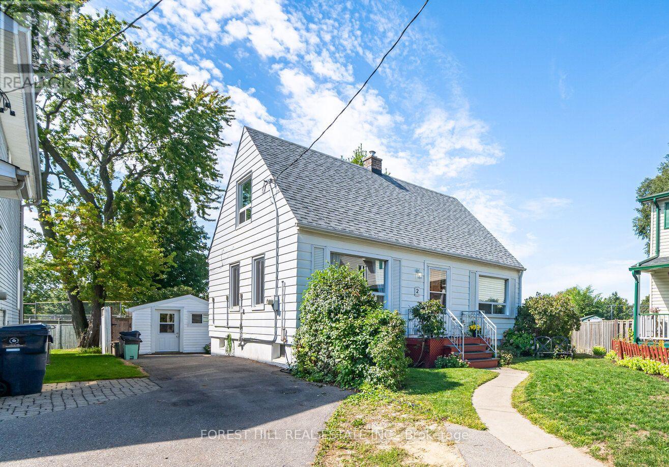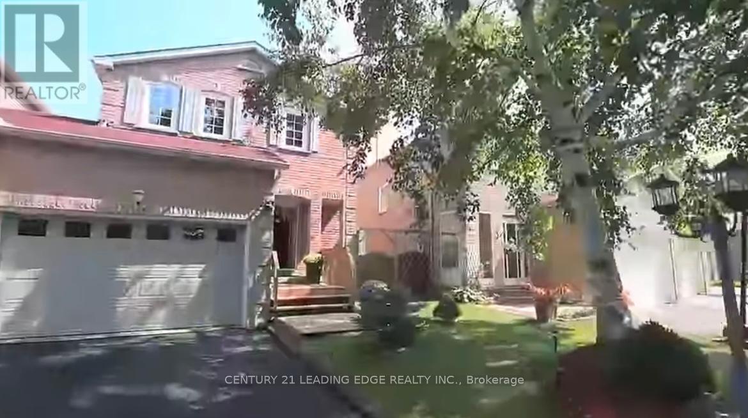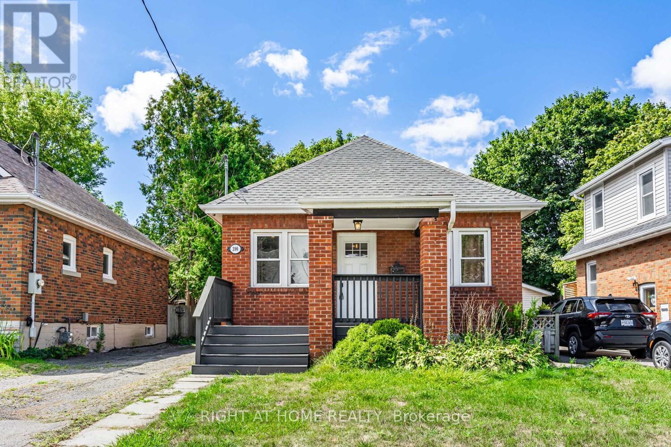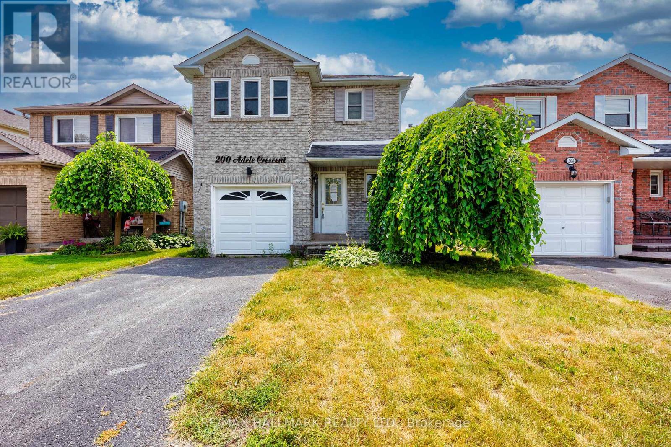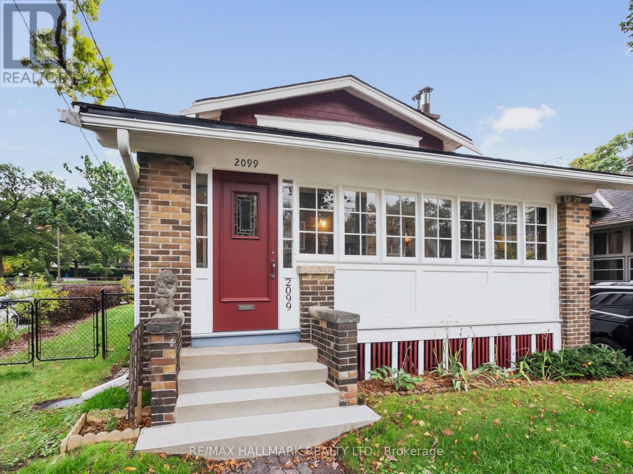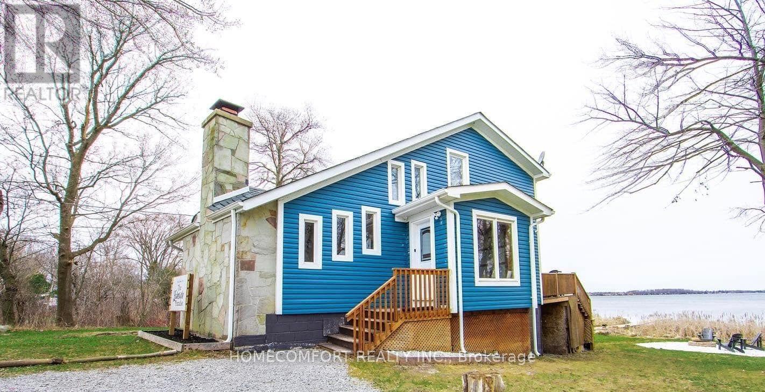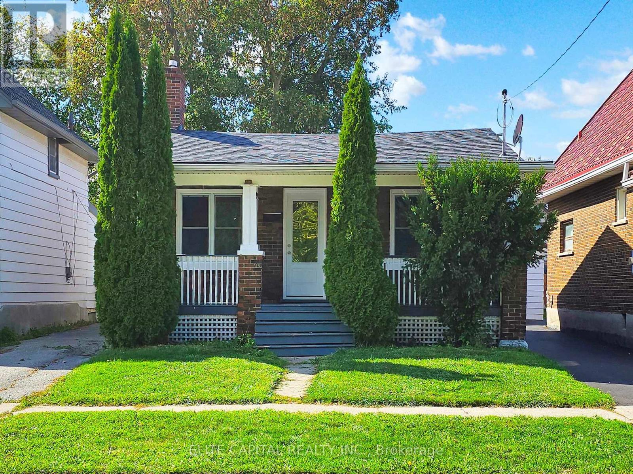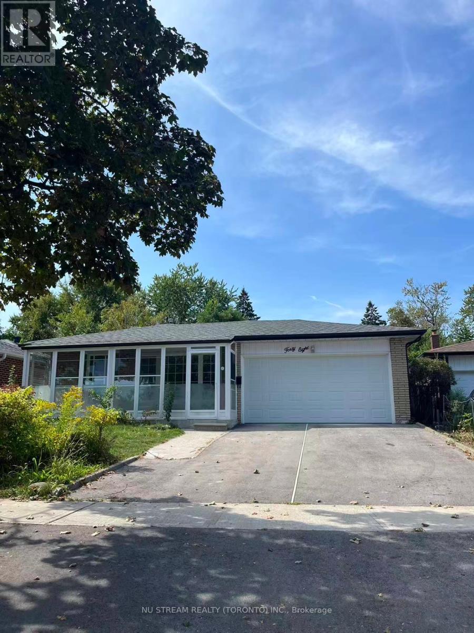2 - 1202 Gerrard Street E
Toronto, Ontario
UNIQUE 3 BEDROOM 2 STOREY UNIT LOCATED ACROOS FROM ICONIC GREENWOOD PARK. STEPS TO GREEKTOWN,INDIA BAZAAR, THE BEACHES AND LESLIEVILLE. 24 HR STREETCAR AT YOUR DOORSTEP 15 MINS TODOWNTOWN, TMU OR GEORGE BROWN. STUDENTS WELCOME. 3 LARGE BEDROOMS WITH CLOSETS GREAT FOR ROOMATES. KITCHEN FEATURES ISLAND WITH B/I DISWASHER, HIGH GLOSS CABINETS, TILE BACKSPLASH,AND STAINLESS STEEL APPLIANCES. PRIVATE ROOFTOP DECK AND LARGE FOYER. FRONT LOADING WASHER/DRYER WITH LAUNDRY IN SUITE. HEAT AND WATER INCLUDED, HYDRO METERED SEPERATELY. (id:61852)
Homelife/realty One Ltd.
807 Jacqueline Avenue
Pickering, Ontario
Welcome to 807 Jacqueline, Pickering A Stunning Home , 3 Plus 1 Bedroom Detached 4 Level Side Split, in a the High-Demand Amberlea Community! This beautifully updated home combines modern upgrades with thoughtful design and a backyard retreat perfect for entertaining. The main floor features premium vinyl flooring throughout, an updated kitchen, a new kitchen island with newer appliances, and a cozy gas fireplace that creates the perfect gathering space. Enjoy added comfort with new bathroom counters, newer lighting fixtures (ELFs), and stylish blinds throughout. Step outside and experience your own oasis backyard featuring an in-ground pool with new concrete surround, expanded decking on both upper and lower levels, a gazebo, new fence, and natural gas BBQ hook-up. The front of the home also shines with a new brick and concrete patio and walkway. Additional highlights include: Newer appliances throughout the home, gas fireplace for warmth and ambiance, both brick and natural gas BBQ hook-ups, modern updates throughout. Located in the sought-after Amberlea community, this property is within walking distance to St. Mary's Catholic Secondary School and Dunbarton High School. Just minutes from Highways 401 & 407, shopping, and the Pickering waterfront, this home offers convenience and lifestyle in one of Pickering's most desirable neighbourhoods. (id:61852)
Century 21 Percy Fulton Ltd.
253 Fulton Avenue
Toronto, Ontario
Welcome to this sun-drenched, beautifully maintained and fully renovated home on one of the most charming, tree-lined streets in the heart of the Danforth. Perfect Family Home Located In Playter Estates. A Combination Of Modern Upgrades And Original Danforth Charm.With 3 spacious bedrooms and 3 modern bathrooms. Hardwood Flooring & Pot Lights Thru-out. Main Floor Open Concept Living room/Dining room/ Fireplace/Powder Room and White large Kitchen Walks Out To Large Deck.Second Floor Skylights Let The Light Flood In and Bonus Sunroom Extension and Gas Fireplace. Fully Finished Basement with Bathroom & Laundry Area. Great Size Rec Room and Office In Basement. Sep Entrance to Bsmt. Fenced-in front-yard and Sit Back & Relax On Your Oversized Front Porch And Watch The Leaves Change Colour. Step outside to your private backyard oasis south-facing, low-maintenance, and designed for relaxation and entertaining. Private Laneway W/Double Car Garage. Option To Build Laneway Housing In The Future. Chester Elementary School is providing Gifted Program. Westwood Middle School is has Gifted Program too. Steps To The Danforth, Restaurants, Markets, Shops & Amenities. Convenient Subway & Ttc & Future Ontario Line. Come see it for yourself. Fall in love with the home and the life waiting for you here. (id:61852)
Homecomfort Realty Inc.
Th01 - 1331 Queen Street E
Toronto, Ontario
Welcome to the best of both worlds in the heart of Leslieville. This condo townhouse offers freehold-style with the ease and security of resort-inspired condo amenities just outside your door. Tucked into one of the east ends most sought-after communities, this rare three-storey townhome offers over 2,000 square feet of elevated indoor-outdoor space, with direct access from your private garage and laneway off of Memory Lane. No elevators, no shared hallways, just effortless, independent living. Step inside to a sun-filled main level designed for real life and refined taste. Wide-plank bleached oak hardwoods, oversized windows, and a custom chefs kitchen with stone surfaces, gas range, and sleek cabinetry set the tone for stylish entertaining or slow mornings at home. Upstairs, three spacious bedrooms include a full-floor primary retreat with a spa-inspired ensuite, custom built-ins, and your own terrace for sunrise coffees or evening wine. Outside, your private fenced patio with decked flooring and gas BBQ hookup is ready for dining or weekend lounging. With direct garage access, three full bathrooms, and access to curated amenities designed to elevate every day life, to attentive concierge service & fully equipped gym. Last but not least, treat your four-legged companion to a spa moment at the on-site pet wash station. This is the rare kind of home that lives like a house but feels like a getaway all just steps from Queen East's best restaurants, cafes, and transit. (id:61852)
Sage Real Estate Limited
2 Topham Road
Toronto, Ontario
Tucked away at the end of a quiet cul-de-sac and backing directly onto the peaceful greenery of Topham Park, this delightful 1.5-storey home offers the ideal blend of privacy, space, and convenience right in the heart of East York. Set on a generous 5,349 sq. ft. pie-shaped lot, the property enjoys rare park-side access and a deep connection to nature, all while being moments from city amenities. Inside, the home features a spacious and sun-filled living and dining area, perfect for both entertaining and everyday living. With three well-sized bedrooms, all with hardwood floors and abundant natural light, there is plenty of room for growing families, guests, or work-from-home needs. The home includes two full bathrooms and a versatile lower-level great room ideal as a home theatre, playroom, or additional living space. A large detached shed offers excellent storage or potential workshop use, while a mutual driveway leads to a private two-car parking area for added convenience. Move in as-is, renovate, or build your dream home the choice is yours in this highly sought-after neighbourhood. Steps from Topham Parks playgrounds, tennis courts, and sports fields, and just minutes to Taylor Creek Park trails, local shops, cafes, top-rated schools, and transit. Quick access to the DVP and downtown makes commuting a breeze. This is a rare opportunity to own a home where nature meets city living welcome to the best of East York. (id:61852)
Forest Hill Real Estate Inc.
47 Hewitt Crescent E
Ajax, Ontario
A beautiful house in Ajax by the Lake Ontario is for sell. It has all through hardwood flooring, custom kitchen with built in modern appliances, circular staircase, full finished walkout basement apartment with separate side entrance, double deck in the back, front porch and a deck, stone work from road to the backyard, all the bedrooms have built in closet with organizers, new A/C, Hot water Tank and furnace (all 2024), freshly painted whole the house. It has 4+2 bedrooms, 2 kitchens. Basement can generate $2,000/- extra monthly rental income. Please note the house is for sell as is where is condition, buyer or their agent has to ensure the measurement accuracy. Seller or their agent doesn't assume any responsibility for the retrofit status or any changes to the basement. (id:61852)
Century 21 Leading Edge Realty Inc.
390 Jarvis Street
Oshawa, Ontario
Move-In Ready, Fun-Loving & Family-Friendly This charming 2-bedroom, 2-bath bungalow sits on a quiet, safe street in the heart of Oshawa ideal for families looking for comfort and convenience. Enjoy a modern kitchen, bright living spaces, and a professionally finished basement perfect for playtime, homework, or movie nights. Step out to the freshly stained walk-out deck and a spacious, tree-lined backyard - a private space for BBQs, family gatherings, and outdoor fun. Walking distance to parks, schools, transit, and a shopping plaza with Costco, No Frills, restaurants, and more makes daily life effortless. The detached garage (as-is), currently used as storage, offers extra space for future projects. Don't miss your chance to call 390 Jarvis St home! (id:61852)
Right At Home Realty
200 Adele Crescent
Oshawa, Ontario
Welcome to 200 Adele Crescent in this quiet Mclaughlin neighbourhood. Walking distance to both elementary and secondary schools. This home offers a private fenced yard with a deck built to entertain. The home is functional yet spacious with the plentiful amount of natural light coming through both the front and rear windows. A living room with a half wall connecting the kitchen, that way no one feels left out of conversation. Spacious primary bedroom with a large walk in closet. The basement is finished as a recreation room with a built in bar. (id:61852)
RE/MAX Hallmark Realty Ltd.
2099 Gerrard Street E
Toronto, Ontario
They don't make homes like this anymore. This double-brick Arts & Crafts bungalow blends timeless character with modern comfort. From the enclosed front porch to the original wood trim, beams, stained glass, leaded windows, custom built-ins, and solid wood front door, every detail has been lovingly maintained. The living room is anchored by a cozy fireplace, large formal dining room and an impeccably cared for retro kitchen. The main floor features two bedrooms with hardwood floors, while the finished loft boasts refinished original hardwood, perfect as a 3rd bedroom, home office, kids room, or even future top-up potential. Natural light fills every level, including the spacious basement with excellent ceiling height, a newly renovated second bathroom, bonus bedroom or living space, and plenty of room to expand. The south-facing backyard is private and low-maintenance with gardens, a gazebo, and BBQ area ideal for entertaining with potential for a hot tub, sauna, or cold plunge. A detached garage easily fits a car or SUV, plus lot's of space in front of the garage. Backing onto Norwood Park, it feels like an extended backyard with tennis courts, playground, dog park, wading pool, and a winter ice rink. Just steps to cafés, restaurants, and breweries on Main Street, minutes to Queen St E and the Danforth, and walking distance to Danforth GO, Main Station, and the streetcar, this transit-friendly, family-oriented neighbourhood is home to top-rated schools Kimberley Jr PS, Bowmore, and Malvern CI. Move-in ready with income potential, this Arts & Crafts bungalow is a rare find for families, downsizers, or first-time buyers. (id:61852)
RE/MAX Hallmark Realty Ltd.
108 Morris Lane
Scugog, Ontario
Unique 5 Lot Property . Only 1 Hour From Toronto. Extremely Private 1.17 Acres Waterfront with 236' Shoreline Surrounded By MatureTrees. Winterized 4 Seasons Cottage. Panoramic Views Of The Lake And Gorgeous sunrises+Sunsets. Trees Fitted With Solar Power Lights That Automatically Turn On At Night. Recently Renovated with huge deck. Exterior bunkie with portable AC installed for summer time use! (id:61852)
Homecomfort Realty Inc.
282 Haig Street
Oshawa, Ontario
Welcome to 282 Haig Street - NEWLY RENOVATED with NEW KITCHEN APPLICANCES and PARTIAL FURNISHED BASEMENT! An inviting, well-maintained home offering bright living spaces, a practical kitchen, and a private backyard perfect for relaxing or entertaining. Nestled on a quiet street with convenient access to parks, schools, transit, shopping, and major highways, this location makes everyday living a breeze. Ideal for first-time buyers, downsizers, or investors seeking a turnkey opportunity in Oshawa. A MUST-SEE! (id:61852)
Elite Capital Realty Inc.
Upper Level - 48 Tidworth Square
Toronto, Ontario
Upper level of 3 bedrooms, 2 bathrooms at Sheppard & Brimley. Amazing location, 4 mins walk to the bus stop, mins to Hwy 401, close to various restaurants, shopping malls and everything. Top-ranked school district. 2 parking spaces are provided. Separate laundry for usage. Need to share 50% utilities with the basement tenants. WIFI is provided by the landlord. 1 garage parking and 1 driveway parking are provided. (id:61852)
Nu Stream Realty (Toronto) Inc.
