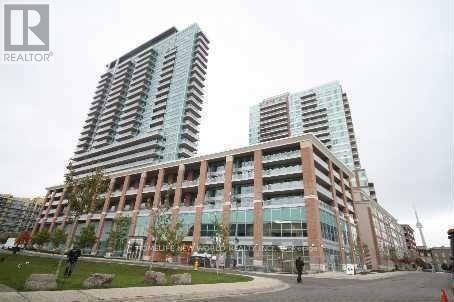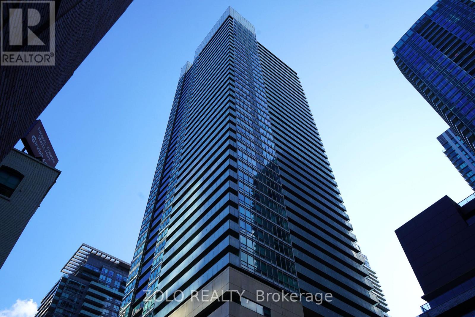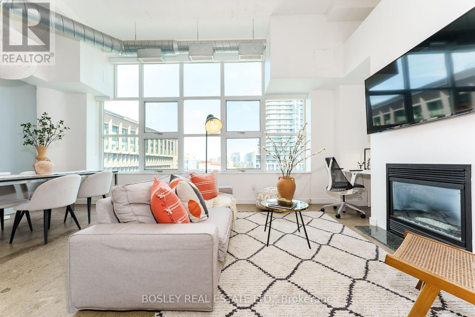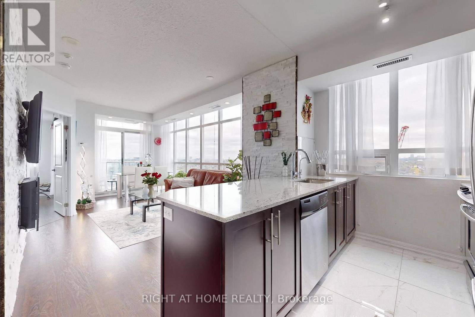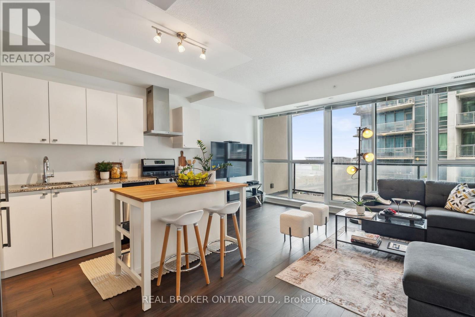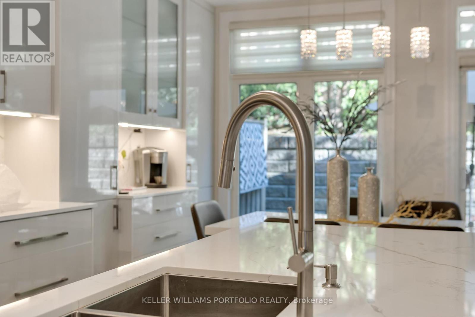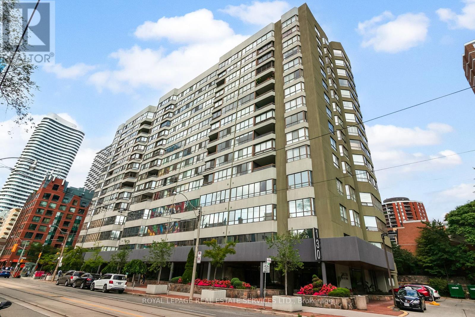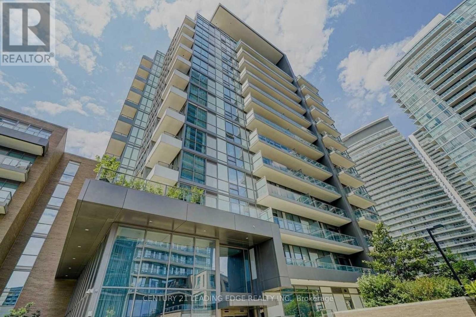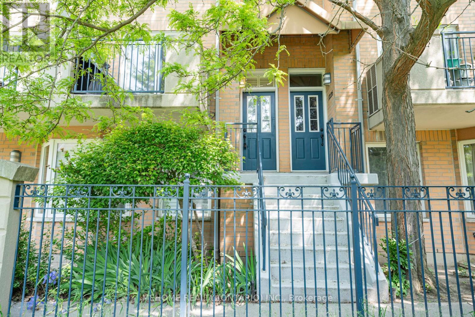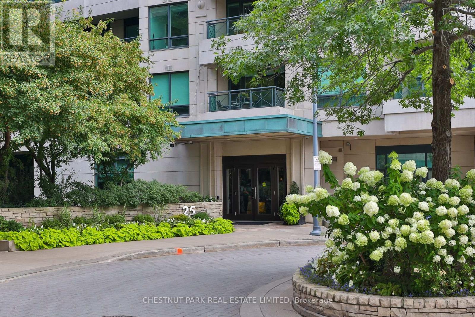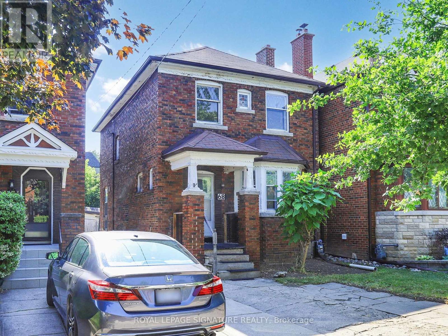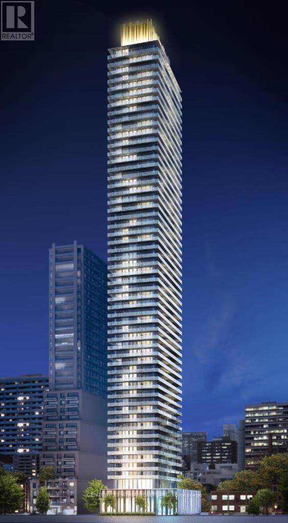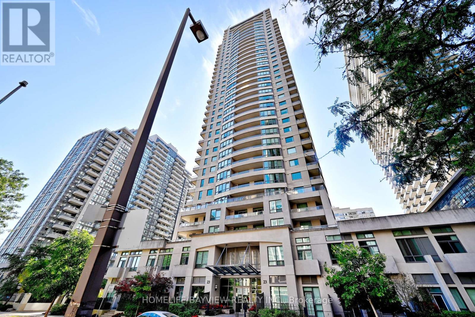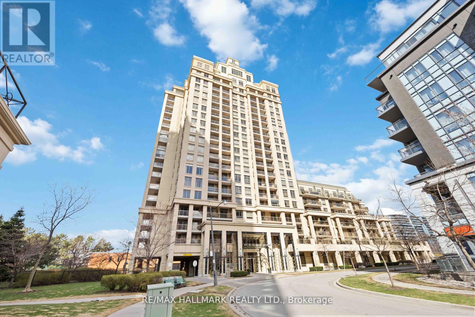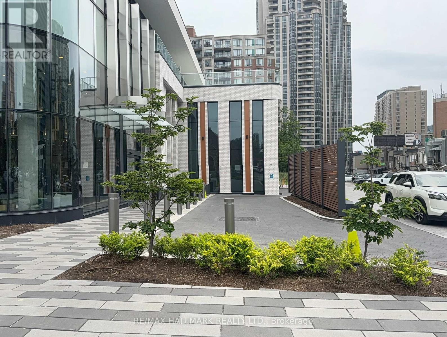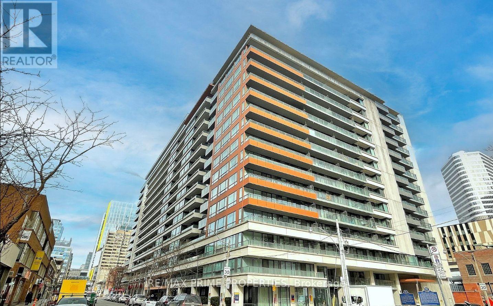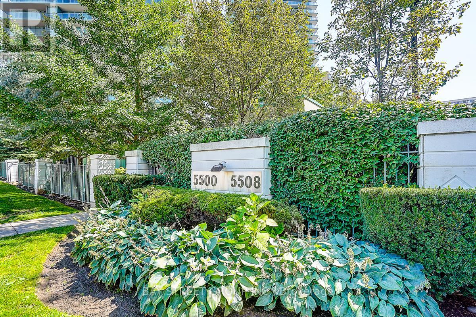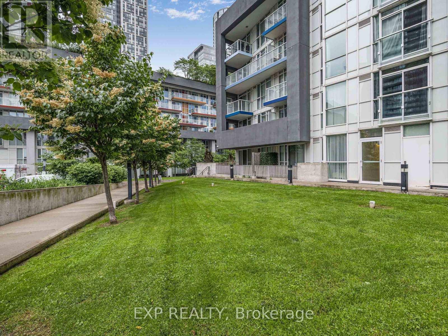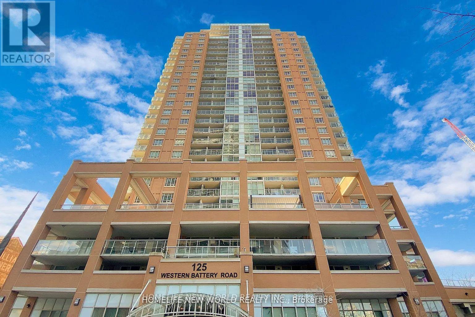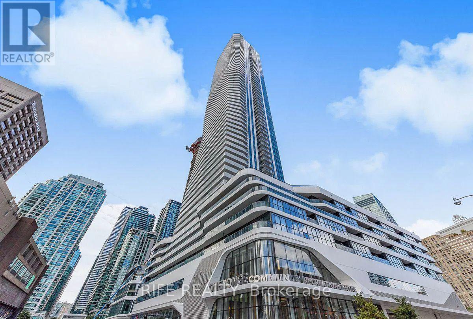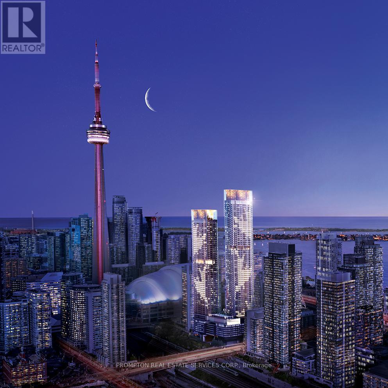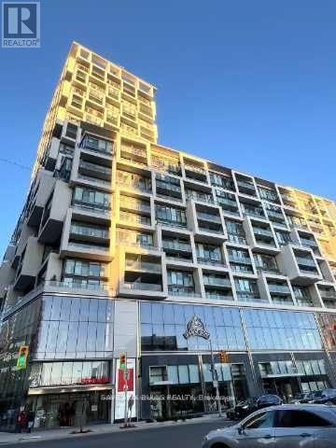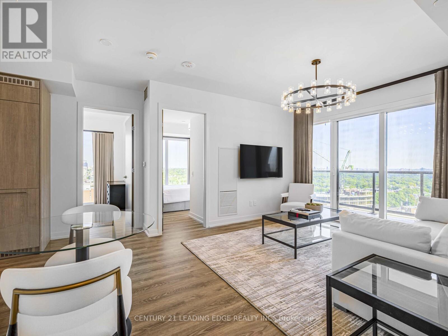Uph03 - 100 Western Battery Road
Toronto, Ontario
Welcome home features an ultra-wide southwest-facing floorplan and panoramic sunset views stretching all the way to the lake! Step inside to discover incredible all-day natural light and plenty of practical living space, with no pillars or odd room shapes to deal with. No need to settle for condo-sized furniture either. Use your den with clear view for WFH, dining room, home gym, baby's crib, or 3rd bedroom! Culinary dreams come true in this chef's kitchen, enjoy full-size appliances, double counter-top, breakfast bar, plus a huge window! One elevator ride away from the impressive rooftop terrace, gym, billiard's room, party room, library, and conference room. Walk to any amenity you need - michelin star restaurants, bars, metro, shoppers, nature trails, the lake, TTC, go train, and trinity bellwoods park. Don't miss out! (id:61852)
Homelife New World Realty Inc.
1205 - 80 John Street
Toronto, Ontario
Discover this fully professionally furnished, turnkey unit in Festival Tower Condos, 80 John Street, in Torontos vibrant Entertainment District. Perfect for executives or working professionals, this designer space offers a seamless move-in experience. Enjoy 9ft ceilings, a full-width open balcony, and luxury living in a landmark building above the TIFF BellLightbox. Festival Tower offers world-class, hotel-style amenities including a 55-seat cinema and lounge, catering kitchen, rooftop terrace with breathtaking views, indoor pool, and fitness centre at the exclusive Tower Club. Locker is included in the rent. (id:61852)
Zolo Realty
1006 - 5180 Yonge Street
Toronto, Ontario
Stylish 1 Bedroom + Den Condo in the Heart of North York. Welcome to this beautifully designed unit offering a functional layout with 1 bedroom plus a spacious den, perfect for a home office or guest space. Enjoy modern finishes throughout, including sleek vinyl flooring and a contemporary 4-piece bathroom. The bright, open-concept living area extends to a generous west-facing balconyideal for relaxing and enjoying sunset views. Conveniently located with direct underground access to North York Centre subway station, Loblaws, restaurants, and shops. Easy access to Hwy 401, the DVP, and downtown Toronto makes commuting a breeze. Building amenities include a fitness centre, theatre, yoga room, billiards, party room, steam/sauna, outdoor terrace, and guest suiteseverything you need for comfort and convenience. Note: Some images have been virtually staged. (id:61852)
RE/MAX Escarpment Realty Inc.
748 - 155 Dalhousie Street
Toronto, Ontario
The Dreamiest Loft On Dalhousie St. Here Is Your Chance To Live In The Highly Coveted Merchandise Lofts. The Large 2 Bed & 2 Full Bath Suite Is Full Of Natural Light. Enjoy Your Morning Coffee Watching The Sunrise With Beaming East Views. This Hard Loft Is Completely Turnkey With A Fully Updated Kitchen With Quartz Countertops, New Flooring In The Primary Bedroom, And Motorized Blinds. Oh, And Let's Not Forget About The Soaring 12' Ceilings. The Suite Comes With Parking And A Locker - A Gem When You're Living In The Heart Of The Downtown Core. The Merchandise Lofts Are Known For Their State-Of-The-Art Amenities, Including 24/7 Concierge, Large Rooftop Deck, Saltwater Pool, Party Room, Bbqs, Basketball Court, Sauna, Game Room, And More! The Building Has A Great Community Feeling And Is Very Pet Friendly - BONUS: Dog Run On The Rooftop Deck, For All Those Dog Parents Out There. Don't Forget About The Unbeatable Location - It Can't Get More Convenient Than This. Metro Grocery Store At The Foot Of The Building. Steps To The Streetcar And Subway, Eaton Centre, And Tons Of Shops And Restaurants. (id:61852)
Bosley Real Estate Ltd.
2415 - 125 Western Battery Road
Toronto, Ontario
Welcome to this stunning 2-bedroom plus Den, 2-bath corner Suite in the heart of Liberty Village! This modern and bright suite offers 893 Sq Ft of living space on a high floor, providing breathtaking sunset views. The open concept living/dining area features a thoughtfully designed layout with floor-to-ceiling windows that fill the space with natural light. The gourmet kitchen has full-sized stainless steel appliances and a spacious island with a convenient breakfast bar. A stone wall and a cozy fireplace enhance the inviting living room, perfect for relaxation. The primary bedroom includes a large closet, a private balcony walkout, and a luxurious 4-piece ensuite. The second bedroom features a walk-in closet and easy access to a second bathroom with a generous walk-in shower. This vibrant location is just steps away from some of the best restaurants, bars, cafes, stores, parks, and waterfront trails. Convenient access to the nearby GO station and King Streetcar allows for a quick commute to downtown. Enjoy hotel-like building amenities including a concierge, gym, party room, and visitor parking. This property combines modern living with a vibrant community atmosphere, making it an ideal choice for your next home! (id:61852)
Right At Home Realty
1115 - 51 East Liberty Street
Toronto, Ontario
Welcome to urban living at its finest in the heart of Liberty Village! This beautifully designed 1+1 bedroom condo offers an incredibly functional layout, ideal for professionals, couples, or savvy investors. The spacious den is perfect for a practical home office and there isn't an inch of wasted space in this unit. Modern finishes and floor-to-ceiling windows fill the unit with natural light, creating a bright and inviting space. Located in one of Toronto's most vibrant communities, you're steps from trendy cafes, restaurants, shops, and transit. Whether you're working from home or heading downtown, this unit truly has it all. Don't miss your chance to own a slice of Liberty Village with a view that never gets old! (id:61852)
Real Broker Ontario Ltd.
365a Roehampton Avenue
Toronto, Ontario
Seller Says Sell Don't Miss This Rare Roehampton Gem!This beautifully updated Midtown townhome offers far more than meets the eye. With soaring ceilings, generous principal rooms, and a bright, open layout, its a home that truly impresses. The main floor is designed for modern living, featuring engineered hardwood, dramatic lighting, and a sleek kitchen with beautiful quartz backsplash & counters, stainless steel appliances, and a large island with breakfast bar. A custom dry bar and full pantry in the dining area make entertaining effortless. Upstairs, the spacious primary suite easily fits a king bed and includes a spa-like ensuite with glass shower and soaker tub. Two additional bedrooms with excellent closets provide flexibility for family, guests, or office. The fully finished basement with full 4piece bath adds bonus living space perfect for a gym, media room, or play area. Rarely offered, this home includes a private interlocked patio and side yard ,a peaceful outdoor retreat in the heart of Midtown. Two parking spots, top schools, Sherwood Park and some other great trails & parks, and the future Mt. Pleasant LRT all add to the appeal. Maintenance fees cover almost everything roof, windows, landscaping, snow removal, and more with a responsive management company that makes life easy. Whether you're a growing family or a downsizer seeking space without compromise, this townhome delivers comfort, convenience, and location. The seller is motivated, act fast before this opportunity is gone! (id:61852)
Keller Williams Portfolio Realty
609 - 130 Carlton Street
Toronto, Ontario
The Exceptional use of 1936 Square Feet is found in this Three Bedroom Split plan (and 3rd bedroom can be an expansive family room), Two FullBathrooms with an Expansive Family Room . A large family sized Chiefs Windowed Gourmet Kitchen features a Generous eating area and anAbundance of customized Kitchen cabinetry. The expansive Combined Open Concept Living and Dining room space creates a most innovativeand striking design in the living space of the floorplan and its flow of space. The Primary Bedroom Suite features Two Walk-in Closets, a LargePrimary Bathroom and Hardwood Flooring. Two car parking is also included with this property. 130 Carlton features 24/7 Concierge Services, anIndoor Pool, Gym, Squash Court, Meeting Rooms, Library, a Party Room, a Rooftop Garden, Bike Storage and Visitor Parking. Discover DowntownLiving at its Best. 130 Carlton is at the Centre of the City, steps to TTC, Metropolitan Toronto University, University of Toronto, Iconic FlagshipLoblaws Store, a short walk to Cabbagetown, Shopping and a short walk to the Financial District. (id:61852)
Royal LePage Real Estate Services Ltd.
403 - 52 Forest Manor Road
Toronto, Ontario
Live At Emerald City's In This Premier 1Bed Suite Featuring A Smart And Functional Floor Plan, 9 Ft Ceilings, Mod Kitchen W/Granite Countertop, Stainless Steel Appliances & Backsplash. Floor-To-Ceiling Windows With Large Open Balcony. Steps To Fairview Mall, Don Mills Subway Station, Restaurants, Schools, Banks. Close To Hwy 404 & 401. Locker Included. Tenant Responsible For Hydro (id:61852)
Century 21 Leading Edge Realty Inc.
1227 - 28 Sommerset Way
Toronto, Ontario
Well Maintained Townhouse In Heart Of North York. Newly(22) Updated Include:Floor, Stairs,Kitchen,Washroom,Painting; South View Facing Park, Two Spacious Bright Bdrms + 2 Dens(One Den Can Be Used As A 3rd Bedroom). School Zone: Earl Haig High School & Mckee Elementary School. Steps To Subway Station. Close To Library, Community Center, Cinema, Super Market & Restaurants. 24 Hr Security Gatehouse. (id:61852)
Mehome Realty (Ontario) Inc.
201 - 25 Scrivener Square
Toronto, Ontario
Welcome to luxurious living at Rosedale's prestigious Thornwood. Step into this Stunning one bedroom light-filled apartment with high-end finishes throughout. Enjoy a bright, open layout with chevron white oak floors and floor-to-ceiling windows. Step out onto your private terrace where you can enjoy serene courtyard views. Kitchen has custom high-end cabinetry & Bosch appliances. Relax at the kitchen island or by the cozy fire. Conveniently located just steps from the LCBO, Gourmet Food Shops, and restaurants. One car parking and a large locker with custom California closets built-ins. Thornwood's luxurious amenities include a 24-hour concierge, valet parking, a state-of-the-art fitness room, a spacious party room with a large terrace, guest suites, and visitor parking. Easy access to Summerhill and Rosedale subway stations, parks, Don Valley trails, and Bloor/Yorkville. This location offers unbeatable walkability and lifestyle. Sophisticated city living at its finest! (id:61852)
Chestnut Park Real Estate Limited
68 Castlewood Road
Toronto, Ontario
Welcome to this Desirable Detached 3 Bedrooms Family Home on one of Allenby's most desirable, tree-lined streets. Ideal Opportunity For An Affordable New Build Or An Interior Renovation Of Your Own Or End Users. Easy For Transit And New LRT Chaplin Entrance. Walk To Schools And Shops On Trendy Eglinton Ave W. Enjoy Your Morning Coffee And Basque In The Quietness Of The Treed Backyard In This Special Location Where You Are Just Minutes To Eglinton & Avenue Rd For All Conveniences. Legal Front Parking. (id:61852)
Royal LePage Signature Realty
Lph5005 - 42 Charles Street
Toronto, Ontario
Absolutely Gorgeous & Luxurious CASA2 2-Bedroom + 2-Washroom Corner Lower Penthouse Suite With Extremely Functional Layout. Extra High Smooth 10 Ft Ceiling With Floor To Ceiling Windows. Hardwood Flooring Throughout. 307 Sq Ft Wraparound Balcony With Unobstructed View. Two Minutes Walk To Yonge-Bloor Subway Station. Walking Distance To Universities & World Class Bloor Street Shopping. Near Perfect Transit Score of 98/100 And Walk Score of 99/100. 5-Star Amenities Including 24-hour Concierge, Resort-Style Outdoor Pool & Rooftop Lounge, Gym, Games Room. (id:61852)
Century 21 Atria Realty Inc.
Ph 202 - 23 Hollywood Avenue
Toronto, Ontario
Prestigious Corner Penthouse with Unmatched Accessibility, Experience true luxury in this airy corner penthouse, ideally situated in one of the citys most coveted full-service buildings. Perfectly positioned in a high-class neighborhood, this home combines sophistication with ultimate convenience. Step onto your expansive 200 sq ft panoramic balcony and take in breathtaking sunset and city skyline views. Inside, enjoy over 1,200 sq ft of elegant living space, enhanced by soaring 9-foot ceilings, 2 spacious bedrooms, and 2 full baths designed for both comfort and style. Recent upgrades include granite countertops, designer lighting, and custom closet organizers for a refined touch.The location is simply unbeatable. With a walk score of 97, youre just steps to the subway, surrounded by top-rated restaurants, boutique shops, and vibrant nightlife. Quick access to major highways makes commuting effortless, while the neighborhood itself is known for its prestige and urban energy.Residents also enjoy exclusive world-class amenities, including a 24-hour concierge, state-of-the-art fitness center, indoor pool, bowling alley, theatre, party rooms, library, billiards, conference facilities, and guest suites.This penthouse offers luxury living at its finestwhere accessibility meets class in a truly premier location (id:61852)
Homelife/bayview Realty Inc.
1809 - 18 Kenaston Gardens
Toronto, Ontario
Fully Renovated 2-Bedroom, 2-Bath Luxury Corner Unit with Stunning Southwest Views. Experience elevated city living in this bright and spacious southwest-facing corner unit with breathtaking views of Lake Ontario, the CN Tower, and the downtown skyline. Located in the heart of Bayview Village, North York, this beautifully renovated home features brand new flooring, kitchen, and bathrooms throughout.Flooded with natural light, this unit offers both style and comfort in a quiet, well-managed building, The Rockefeller. Just steps to Bayview Subway Station and the upscale Bayview Village Shopping Centre, you're also minutes from groceries, parks, and everyday conveniences.Enjoy your morning coffee or evening wine on your private balcony, soaking in the serene vistas. A rare gem in a highly sought-after neighbourhood, come see it for yourself! **EXTRAS** All Existing New Appliances including Fridge, Dishwasher, Stove, Microwave, Washer and dryer, New Flooring throughout, Fully renovated Washrooms and Kitchen (id:61852)
RE/MAX Hallmark Realty Ltd.
407 - 15 Holmes Avenue
Toronto, Ontario
Welcome to Azura Condos By Capital Developments A Luxury Residence Situated In The Heart Of North York. A 4-minute walk to Finch Subway Station And Steps To Yonge Street. 30 Min Commute To Downtown. Corner Unit 2 Bedroom, 2 Washroom, 805 Sq'. Residents Enjoy Premium Amenities Including Gym, Yoga Studio, Golf Simulator, Pet Spa, Kids Playroom, Party Room, Rooftop Terrace With BBQ Facilities, Visitor Parking, And Guest Suites. Easy Access To Schools, Libraries, Shopping & Dining. (id:61852)
RE/MAX Hallmark Realty Ltd.
1823 - 111 Elizabeth Street
Toronto, Ontario
Welcome to 111 Elizabeth Street the heart of downtown Toronto living! This modern residence has been updated washrooms with new lights and mirrors. freshly painted interiors, offering a bright, clean, and move-inready home. 9 ft ceiling and a 41ft long balcony. Den has a sliding door and can be used as 3RD BEDROOM.Perfectly situated just steps to Dundas Square, Eaton Centre, Toronto Metropolitan University, University of Toronto, Financial District, and Discovery District. Unmatched convenience with TTC at your doorstep, PATH connection nearby, and walking distance to premier shopping, dining, entertainment, and cultural attractions. Hospitals, City Hall, and office towers are just minutes away, making it an ideal choice for professionals, students, and families alike. The building offers exceptional amenities including 24-hr concierge, fitness centre, rooftop terrace, and more. Enjoy the vibrant energy of downtown while living in a stylish, updated, and well-managed community. (id:61852)
RE/MAX Prime Properties
Ph3 - 5500 Yonge Street
Toronto, Ontario
Experience elevated living in this one-of-a-kind penthouse nestled in the heart of Downtown North York, boasting unobstructed, breathtaking southeast views and an abundance of natural light in a serene, quiet setting. Renovated with sleek modern finishes and a contemporary kitchen, this owner-occupied unit features expansive walk-outs to a private balcony perfect for entertaining or unwinding. Just minutes on foot from Finch Subway Station, TTC, YRT, VIVA, Go transit terminals and surrounded by parks, banks, shops, restaurants, and City Hall. Located in a luxurious condo building offering amenities including a gym, game room, theatre, golf simulator, party room, and 24-hour concierge service. The unit includes a rare, oversized private locker room (not a cage), directly attached to the parking space and conveniently located next to the elevator lobby entrance on P1offering unmatched ease and exclusivity. (id:61852)
Bay Street Group Inc.
116 - 75 Queens Wharf Road
Toronto, Ontario
Perfect unit for downtown living! Perfect unit for a dog owner (dog park across the road), or someone who ACTUALLY wants TO LIVE in Toronto, not just reside in Toronto. 1 parking and 1 locker included, so you can have it all. 75 Queens Wharf is the absolute best location to get in and out of, traffic-wise. You only have 1 neighbour, which you won't even know is there, and no other neighbors! It's like owning a house in the middle of the city! The condo ammenities include a big gym, yoga/ballet room, basketball/volleyball court, indoor pool and sauna, jacuzzi, BBQ area, massage room, party room, guest suites, movie theatre, billiards room, 2 office work areas, dog wash room, and lots of visitor parking, and they're ALL accessible without going outside. Easily walk to Loblaws, King WEST, Rogers Centre or the Lake! Also, there are so many activities and groups to join at canoe landing: soccer teams, yoga, or spike-ball league and much much more! the units is a spacious 1 bedroom + huge den, which is yet to be converted into a full 2nd bedroom. The unit can be sold with some of the furniture as well. Message me for your private showing or any questions. (id:61852)
Exp Realty
701 - 125 Western Battery Road
Toronto, Ontario
* Luxury Condo " Tower At King West " By Plazacorp In Trendy Liberty Village * Spacious 1 Br Unit Facing North * Access To Private Balcony From Living Rm & Br * Laminate Flooring Thru-Out * Modern Kitchen W/Stylish Cabinetry, Quartz Countertops & Stainless Steel Appls * Outstanding Facilities * 24Hrs Concierge * Steps To 24Hr Metro, Banks, Restaurants, Shops, Lcbo, Ttc, Cne & Lake Front * (id:61852)
Homelife New World Realty Inc.
1707 - 28 Freeland Street
Toronto, Ontario
Welcome to The Prestige at One Yonge a world-class residence redefining waterfront living in Toronto! This breathtaking 2 Bed Room Unit In The Heart Of Downtown Toronto. Spectacular Breathtaking Lakeview! 9 Ft Ceiling With High-End Finish! Modern, Bright, Open Concept Living. Steps To The Lake, Union Station, Financial Districts, And Restaurants. Future Direct Underground Access To Union Station. Enjoy exceptional building amenities such as astate-of-the-art fitness centre, spin studio, outdoor walking track, childrens play area, party lounge, and more. Just steps to the lake, transit,shops, restaurants, and with quick access to the DVP and Gardiner, this is truly downtown living at its finest! (id:61852)
Rife Realty
503 - 1 Concord Cityplace Way
Toronto, Ontario
Chic 2 Bedroom + Den Condo with Parking @ Concord Canada House * Perfect for the Modern UrbanLifestyle * Next to the CN Tower and Rogers Centre * Brand New * Smartly Designed Space *Heated Private Balcony * Premium Miele Built-in Appliances * Floor-to-Ceiling Windows * SleekModern Finishes * Steps from CN Tower, Rogers Centre, Scotiabank Arena & Union Station * Closeto the Financial District, Waterfront, Parks, Restaurants & Entertainment * Excellent TransitAccess via TTC, GO Train, and HWYs (id:61852)
Prompton Real Estate Services Corp.
1510 - 5 Soudan Avenue
Toronto, Ontario
Bright & Spacious 2 Bdrm 2 Bthrm With Soaring 10' Ceiling In The Heart Of Mid-Town Toronto. This Unit Will Not Disappoint. Built In Integrated Appliances. Locker On The Same Floor. Designed By Karl Lagerfeld. Amenities Incl: Gym, 24Hr Concierge, Infinity Rooftop Pool, Hot Tub, Party Room, Bar, Wine Tasting Room, Lounge Area W/Cabanas, Juice Bar, Kids Club & Private Dining and so much more. Steps to Public Transit, Groceries, Shopping, Theater, and Great Local Restaurants. Future LRT development to be completed in a few months giving u access to East/West and North/South Transit line. (id:61852)
Homelife Landmark Realty Inc.
2606 - 771 Yonge Street
Toronto, Ontario
Luxury Furnished Yorkville Residence Boutique Building. Experience upscale living in the heart of Yorkville with this stunning 3-bedroom, 2-bathroom corner suite. Perfectly situated just steps from world-class boutiques, top-rated restaurants, the Royal Ontario Museum, and the University of Toronto, this residence blends convenience with refined elegance. Featuring a sleek open-concept layout, the home showcases modern finishes, designer lighting, and a curated luxury furniture package; making it truly turn-key. Expansive north-east facing windows flood the space with natural light while offering wraparound city views. Enjoy a spacious balcony ideal for relaxing above the vibrant Yorkville streetscape. Every detail, from the stylish kitchen to the spa-inspired bathrooms, has been designed with comfort and sophistication in mind. This boutique building provides the exclusivity and intimacy rarely found in downtown living, offering residents a private and serene escape in Torontos most prestigious neighbourhood. (id:61852)
Century 21 Leading Edge Realty Inc.
