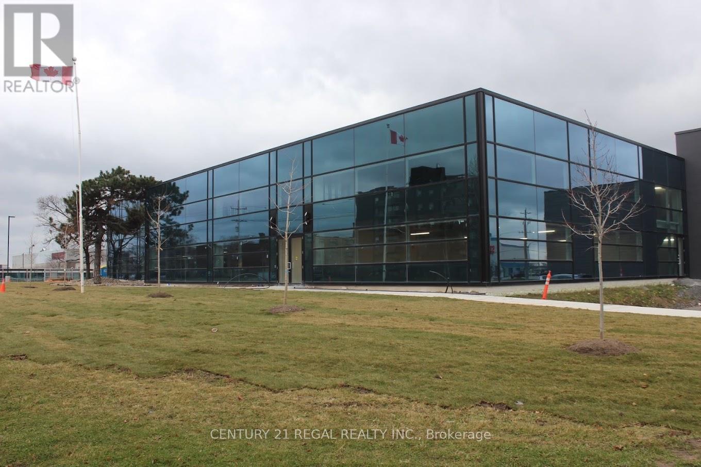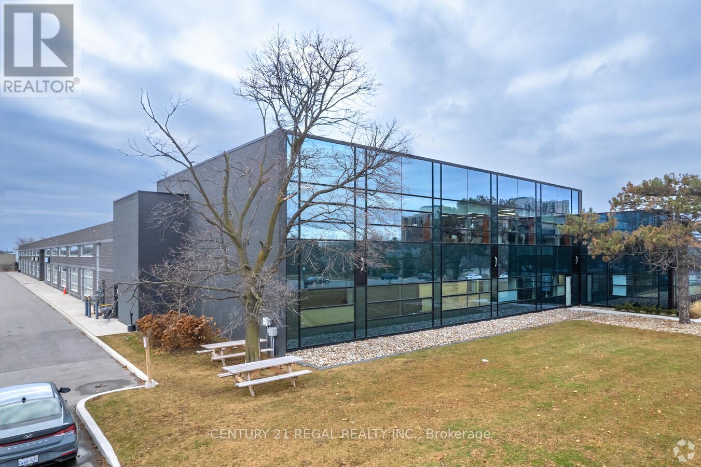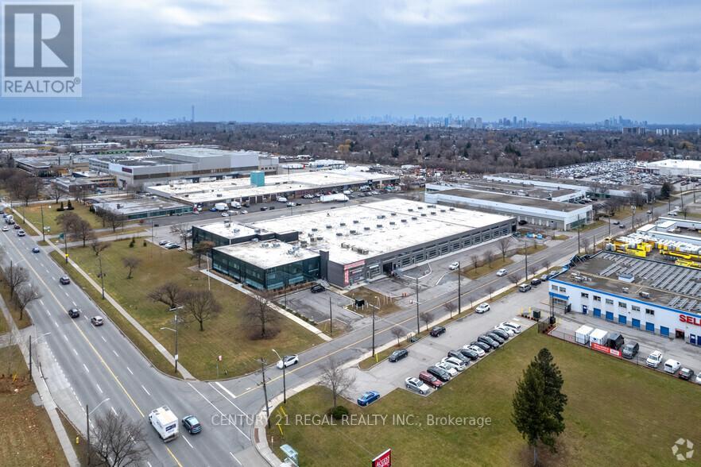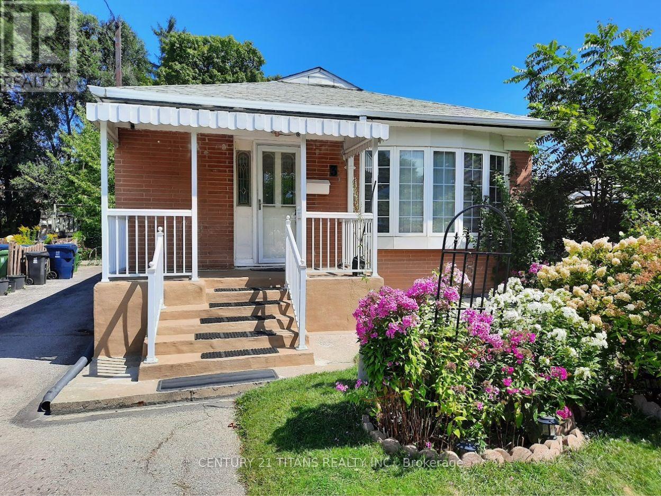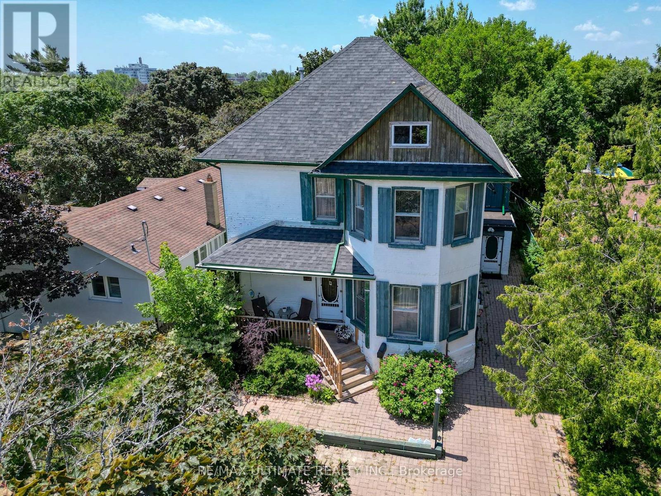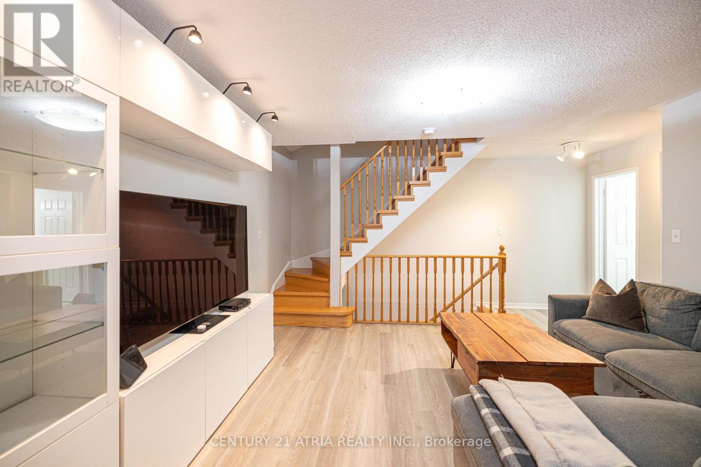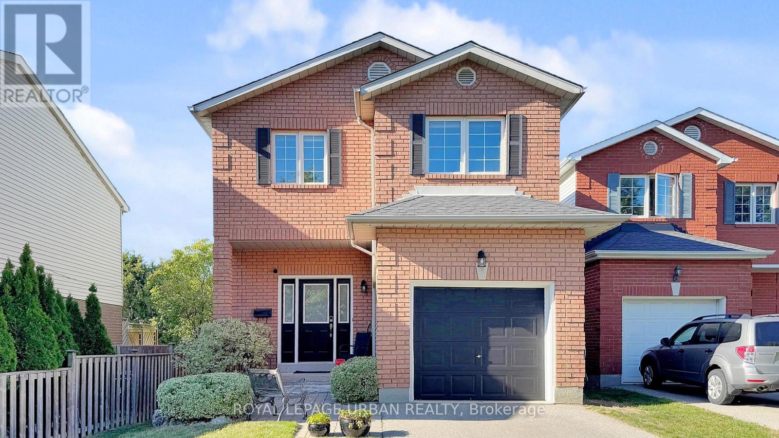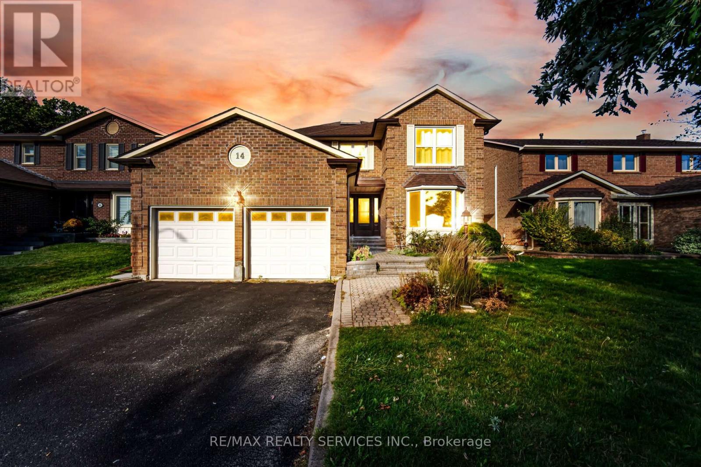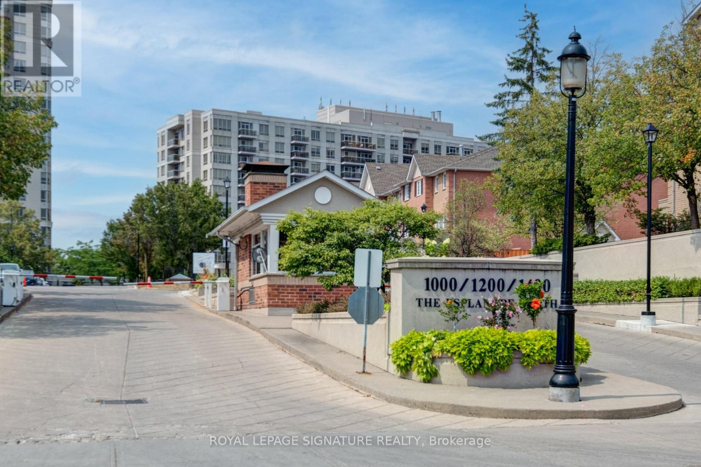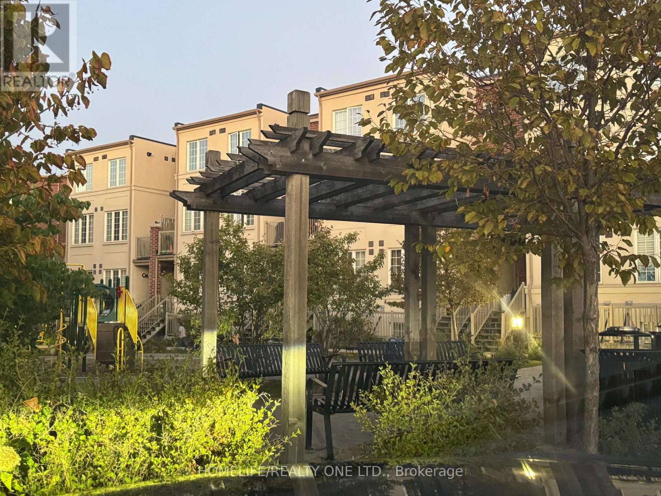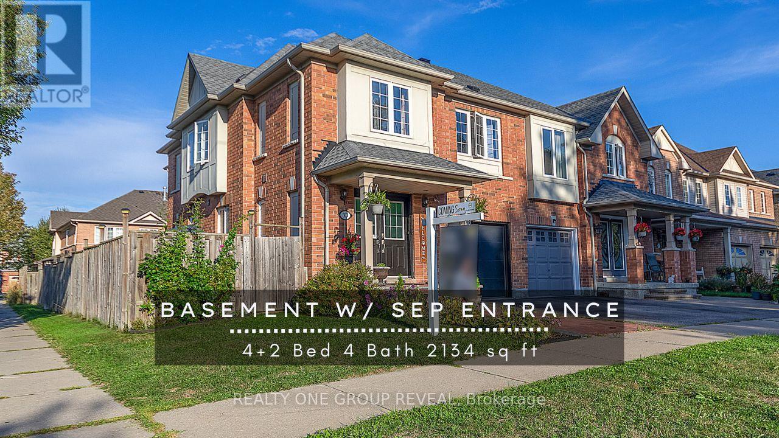202 - 1550 Birchmount Road
Toronto, Ontario
Perfect turn-key professionally finished Class "A" office space now available.Easy acces to Highways. On site property management company, security.This suite is completely built out with reception area, numerous private offices, meeting rooms staff room and open office ( shared spaces). Can be smaller office space if needed. there is suite # 203 which is 2,307 sf also available is suite # 205 which is 2,348 sf and finally you can combine all 5 suites . Your choices are many. **EXTRAS** Each suite has its own HVAC system and 2 piece washroom, elevator access. parking for Tenant per vechicle is $ 75 per month and visitor parking is free. (id:61852)
Century 21 Regal Realty Inc.
203 - 1550 Birchmount Road
Toronto, Ontario
Perfect turn-key professionally finished Class "A" office space now available.Easy acces to Highways. On site property management company, security.This suite is completely built out with reception area, numerous private offices, meeting rooms staff room and open office ( shared spaces). Can be smaller office space if needed. there is suite # 203 which is 2,307 sf also available is suite # 205 which is 2,348 sf and finally you can combine all 5 suites . Your choices are many. **EXTRAS** Each suite has its own HVAC system and 2 piece washroom, elevator access. parking for Tenant per vechicle is $ 75 and visitor parking is free. (id:61852)
Century 21 Regal Realty Inc.
201 - 1550 Birchmount Road
Toronto, Ontario
Perfect turn-key professionally finished Class "A" office space now available.Easy acces to Highways. On site property management company, security.This suite is completely built out with reception area, numerous private offices, meeting rooms staff room and open office ( shared spaces). Can be smaller office space if needed. there is suite # 203 which is 2,307 sf also available is suite # 205 which is 2,348 sf and finally you can combine all 5 suites . Your choices are many. **EXTRAS** Each suite has its own HVAC system and 2 piece washroom, elevator access. parking for Tenant per vechicle is $ 75 and visitor parking is free. (id:61852)
Century 21 Regal Realty Inc.
3 Saugeen Crescent
Toronto, Ontario
Stunning Detached Bungalow with Rental Potential in a Family-Friendly Neighborhood. Welcome to this beautifully maintained detached bungalow that seamlessly blends modern upgrades with versatile living spaces perfect for families, professionals, or those seeking for potential rental income too. The main level features three spacious bedrooms, a fully renovated kitchen with sleek ceramic flooring, new pot lights, and contemporary finishes ideal for cooking and entertaining. The ceramic flooring continues through the hallway, adding elegance, while the bright living room, enhanced by large bow windows and additional pot lights, creates a warm and inviting ambiance. The fully finished lower level, accessible via a separate side entrance, includes four rooms and a second kitchen equipped with a stove, fridge, and exhaust fan, offering excellent potential for an in-law suite or rental unit. This home also includes two well-appointed bathrooms, a dedicated laundry room, and a host of exterior upgrades such as a recently expanded 5-car driveway, a charming cement patio in the backyard with durable block paving, and a covered front porch with a generous awning for relaxing outdoors. The roof and furnace were both updated approximately four years ago, ensuring peace of mind. Situated in a walkable, family-oriented neighborhood, this property is just steps from schools, a local church, bus stops, grocery stores, 5 minutes to Kennedy subway and other everyday conveniences. (id:61852)
Century 21 Titans Realty Inc.
3015 - 38 Lee Centre Drive
Toronto, Ontario
Renovated, New Painting, Condo In Prime Scarborough Location, Practical 1+1 Bdrm Layout And Split Bedrooms Den Can Be Used As 2nd Br With Closet, Open Concept Kitchen, 1 Parking, Close To All Amenities, Full Amenities With Indoor Pool, Sauna, Gym, Exercise Room, Close To 401, TTC ,RT Subway. (id:61852)
Century 21 Regal Realty Inc.
544 Bellamy Road N
Toronto, Ontario
A Unique Opportunity in Woburn. Charming Historic 2-Storey home with a rare, fully independent two-floor apartment, offering exceptional privacy and flexibility for multi-generational living or rental income (see pictures). This Woburn residence combines historic character with remarkable space and potential. Boasting four generous bedrooms, high ceilings, and a loft-style half floor in the attic (stairway needed)which could add more square footage, this home inspires creativity and vision. The standout feature? A 2-Storey Accessory Apartment that opens up a wealth of possibilities for buyers. Unlike typical Scarborough properties, this home offers a unique layout and charm rarely seen in the area. Its expansive footprint presents a prime opportunity for multi-generational living, income generation, or a personalized transformation. Not a Heritage Home (id:61852)
RE/MAX Ultimate Realty Inc.
211 - 28 Rosebank Drive
Toronto, Ontario
** FREE internet & cable TV included ** Absolutely move-in ready ** Quiet end unit townhouse ** Owner occupied currently and meticulously maintained ** Extra large primary bedroom occupies the entire third floor with stunning 5pc ensuite ** Spacious 2nd & 3rd bedrooms on second floor ** Galley style kitchen with plenty of storage and newer appliances ** Direct underground access to your parking spots ** Two separate parking, not tandem like others. ** (id:61852)
Century 21 Atria Realty Inc.
96 Coalport Drive
Toronto, Ontario
Welcome to 96 Coalport Drive, offering over 3,000 sq. ft. of finished living space with 4 spacious bedrooms and 4 bathrooms. The main floor features freshly refinished hardwood flooring (2025), a bright living and dining area, a family-sized kitchen with stainless steel appliances, a breakfast nook, convenient laundry, and a walkout to a private backyard with a deck -- ideal for summer entertaining and everyday relaxation. Upstairs, the primary suite includes a makeup/dressing area, his-and-hers closets, and a private ensuite, while three additional bedrooms provide plenty of space for family and guests. The fully finished basement, renovated in 2014, adds a versatile layout perfect for a gym, recreation room, or home office, complete with a large storage room and a 3-piece washroom. Recent updates include a new roof (2019) and air conditioning system (2019). Built in 1998, this home also includes a built-in garage plus driveway parking for three vehicles. Located just minutes from Balmy Beach, Toronto Hunt Club Golf Course, Balmy Beach Park, and the shops, cafes, and dining of Kingston Road, this property offers both space and lifestyle in a family-friendly neighbourhood with excellent schools, parks, and transit options. (id:61852)
Royal LePage Urban Realty
14 Milner Crescent
Ajax, Ontario
Premium 49 Feet Wide Lot 4 Bedrooms Double Car Garage Detached House On Quiet Crescent in Popular "South Ajax" Just Steps To Lakeside Public School, Parks & Waterfront Trails! [2786 Sq Ft] Front Entrance Offers An Elegant Circular Staircase W/Skylight. Separate Living, Dining, Family Rooms With Hardwood Flooring & Fireplace In Family Room! Many Features Include Renovated Kitchen With Walk-In Pantry, Built-In Desk & Granite Countertops* 4 Spacious Bedrooms In 2nd Floor Including Oversized Master Retreat Offers A Large Ensuite W/Soaker Tub And Separate Shower. Other Features Include A Main Floor Office, Garage Access From Laundry Room, 2 Gas Fireplaces, Finished Basement Offers A Rec Room With Wet Bar, B/I Bookcases, As Well As An Additional Hobby Room. Easy Access To 401 & Go Train (id:61852)
RE/MAX Realty Services Inc.
1001 - 1200 The Esplanade N
Pickering, Ontario
Welcome to the Tridel Community set here in central Pickering where you can truly walk to the GO Station and all the amenities of the The Shops at Pickering City Centre. This functional 2+1 condo features a gorgeous renovated kitchen with Quartz countertops and stainless steel appliances. The Living/Dining room offers plank laminate floors, walk-out to your private balcony where you can enjoy the beautiful sunsets! Primary bedroom is generous in size with a 4pc ensuite and mirrored closet. The split bedroom allows for more privacy with your guests enjoying the spare bedroom and have the additional 4pc bathroom easily accessible. Set up your home office with ease in the den. Ensuite laundry, underground parking round up this great condo! Maintenance fees include everything except phone....so not additional utility bills to worry about. Award winning gardens, plenty of Visitors parking, Outdoor pool, BBQ area, Exercise room and Party/Billiards Room make this a fantastic gated community. (id:61852)
Royal LePage Signature Realty
15 - 29 Island Road
Toronto, Ontario
Welcome to this beautifully maintained stacked 4-bedroom townhome located in the highly sought-after West Rouge neighbourhood! This spacious home offers a modern open-concept layout, perfect for families and professionals alike. The stylish kitchen features a breakfast bar and rear entrance that leads to a private porch with direct access to the complex playground and parking perfect for easy outdoor enjoyment and everyday convenience. The upper level boasts a bright and spacious primary bedroom complete with a 4-piece ensuite bathroom. The lower level features three generously sized bedrooms, offering ample space for family, guests, or a home office. Thoughtfully designed to combine comfort and functionality, this home truly checks all the boxes. Situated in a quiet, family-friendly community, you'll love being minutes away from nature with Lake Ontario, Rouge National Urban Park, and waterfront trails nearby. Walking distance to schools, No Frills, shops, and everyday amenities. Commuting is a breeze with easy access to Hwy 401, TTC, and the GO Station. You're also less than 10 minutes from the Toronto Zoo and University of Toronto Scarborough campus. Don't miss this opportunity to own a stylish, well-located townhome in one of East Toronto's most desirable communities! (id:61852)
Homelife/realty One Ltd.
303 Porte Road
Ajax, Ontario
Welcome Home, to a beautifully maintained 4-bedroom semi-detached in sought-after South Ajax. Freshly painted throughout and designed for comfort and functionality, this home blends modern style with income potential. The main floor features an open, inviting layout with pot lights throughout, a modern kitchen with ample cabinetry and counter space, and bright living and dining areas perfect for family gatherings. Upstairs, discover a spacious primary retreat and three additional bedrooms that easily adapt for guests, fitness area or a home office. The finished basement offers a separate entrance, second kitchen, and private laundry making it perfect for an in-law suite, rental income, or multi-generational living. Step outside to a large, well-tended backyard ideal for entertaining or quiet evenings, complete with a fully built storage shed for tools and seasonal items. Situated on a premium corner lot, this home enjoys extra outdoor space and curb appeal, all within minutes of schools, parks, shops, GO Transit, and Ajax's beautiful waterfront trails. (id:61852)
Realty One Group Reveal
