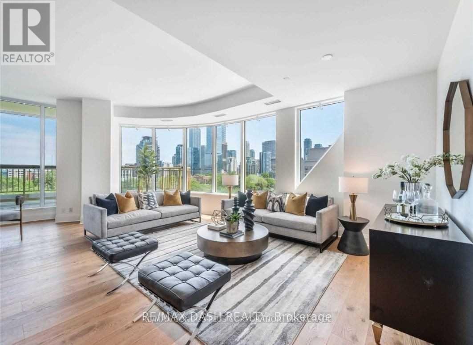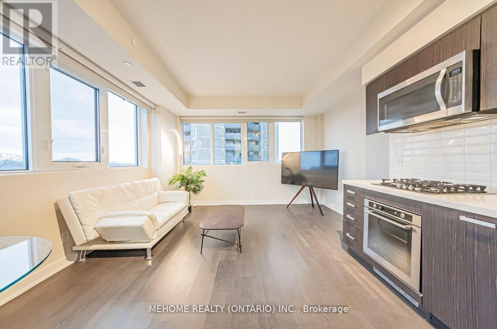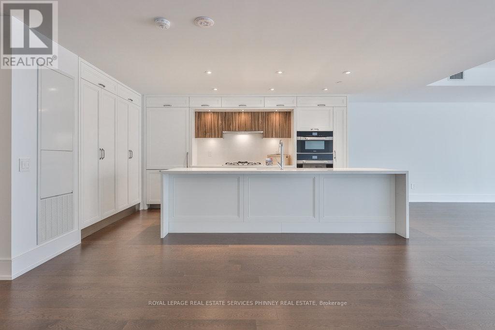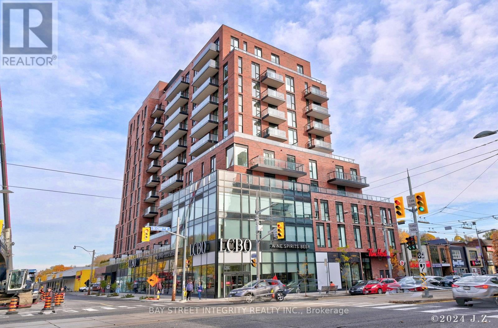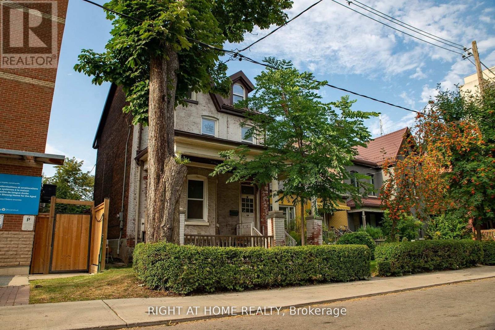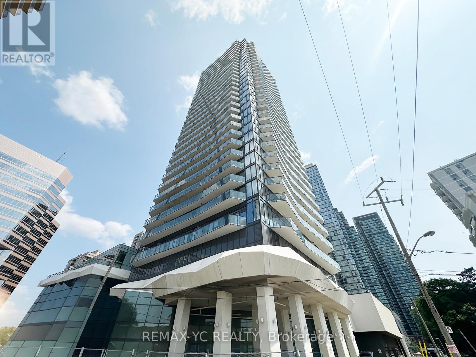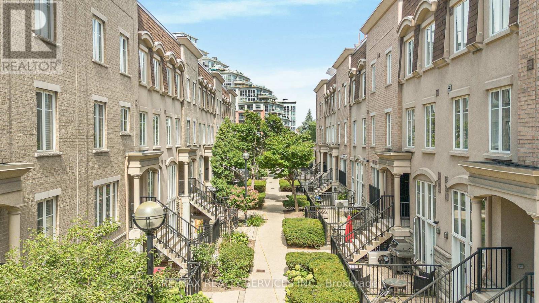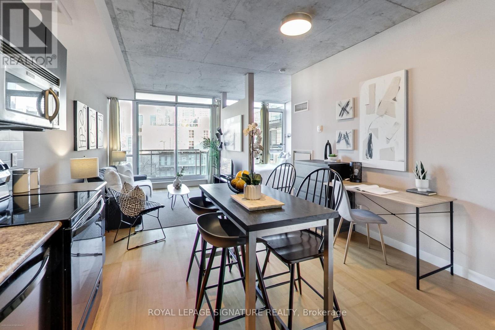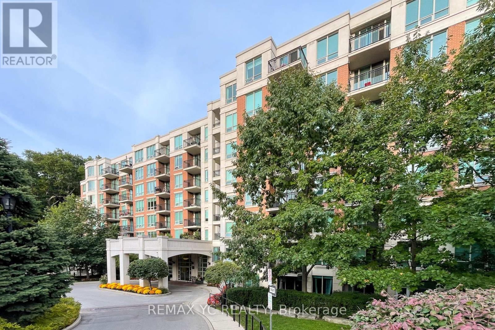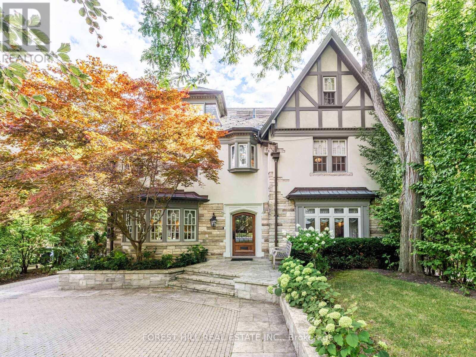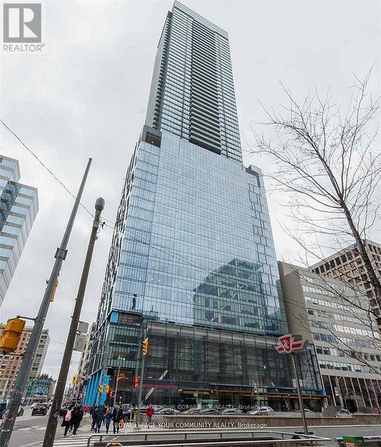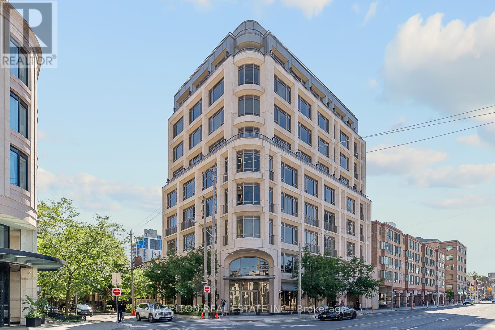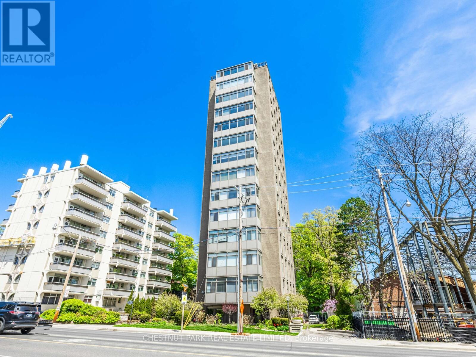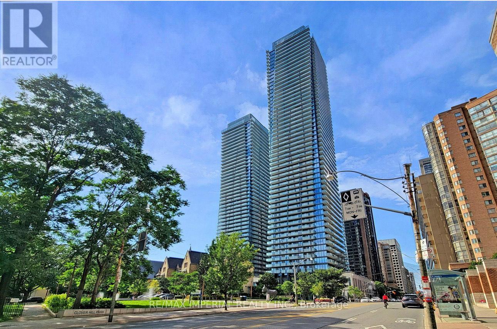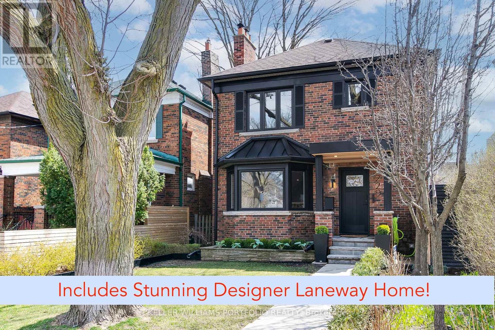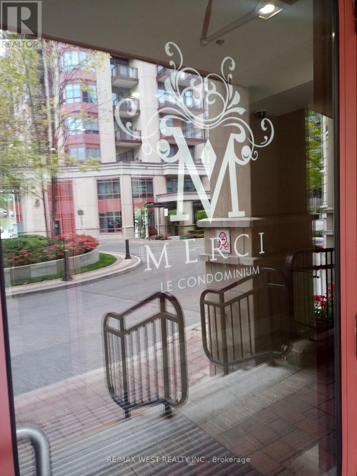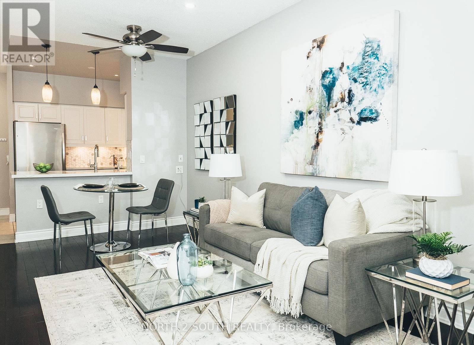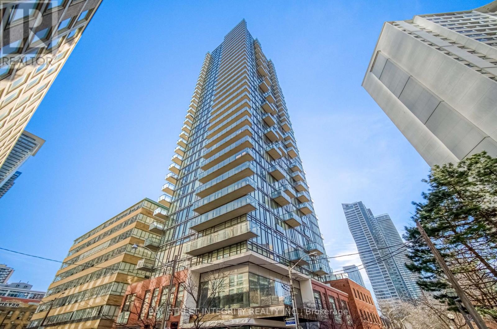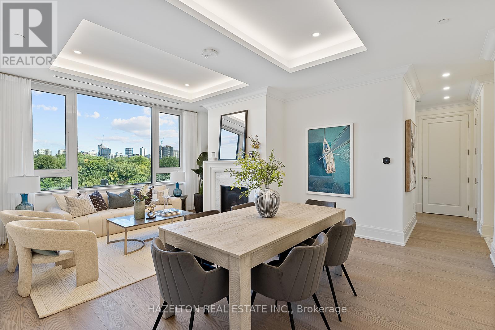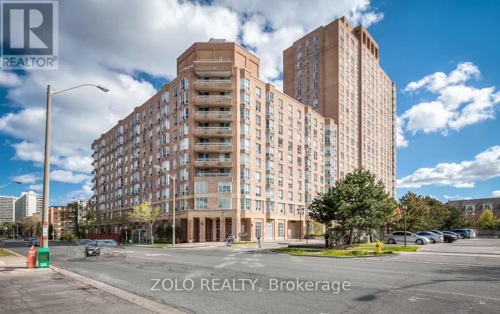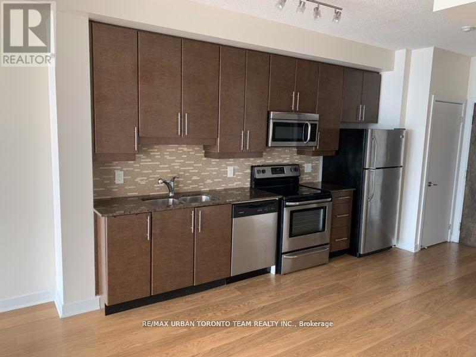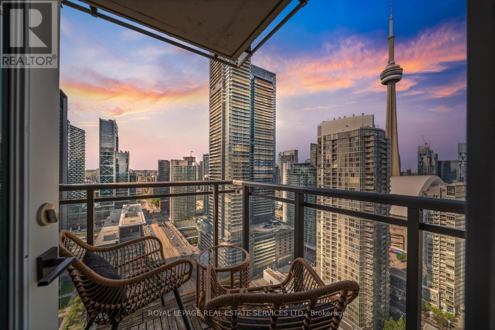806 - 151 Avenue Road
Toronto, Ontario
Welcome To Your Stunning Lower Penthouse W/Unobstructed South, West & East Views. 2389 Sf Of Sublime Privacy In Yorkville's Newest Boutique Luxury Bldg. 10' Ceilings, Large Formal Living/Dining Room W/Wide Plank Oak Floors, Chef's Dream Kitchen W/14' Long Island & Taj Mahal Polished Stone Counters, Integrated Appliances W/Wine Fridge, Dual-Tone Cabinetry, Marble Tiled Spa Baths, East & West Facing Terraces & More. Life In Yorkville At Its Most Refined. (id:61852)
RE/MAX Dash Realty
315 - 501 St. Clair Avenue W
Toronto, Ontario
Welcome to urban living at its finest in the heart of St. Clair West! This beautifully updated 1-bedroom plus den suite offers 643 sq. ft. of functional open-concept living space plus a 35 sq. ft. balcony equipped with a natural gas BBQ connection. Recently painted, this unit boasts a modern design with stainless steel built-in appliances and large windows flooding the space with natural light.while the spacious living and dining areas make entertaining a breeze. Ideally located, you'll be steps away from Schools, and trendy restaurants and cafe shop. with excellent access to the St. Clair West subway station and nearby parks. Highway access is just minutes away for added convenience.enjoy top-tier amenities including a rooftop terrace with an infinity pool, outdoor cabanas, a BBQ area,gym, a party room, and 24-hour concierge services.This suite is perfect for professionals, first-time buyers, or anyone seeking a vibrant community and modern lifestyle. Dont miss the opportunity to call this sought-after location your home! Book your showing today! (id:61852)
Mehome Realty (Ontario) Inc.
214 - 155 Merchants' Wharf
Toronto, Ontario
Discover unparalleled resort-style living on Torontos waterfront in the vibrant Queens Quay neighbourhood.Tridels latest waterfront masterpiece is just steps away from the scenic promenade, Cherry Beach, and the iconic Waterfront Trail. The striking architecture of this development adds a bold presence to Torontos Port Lands, with a host of world-class amenities that cater to your every need. Enjoy access to a state-of-the-art fitness centre, multiple elegant lounges, 24/7 concierge service, and a breathtaking rooftop deck with a pool and expansive entertaining spaces that offer panoramic views of the water and skyline.This exceptional two-storey residence, spanning over 2,400 square feet, showcases exquisite finishes throughout. The expansive main level is highlighted by a gourmet two-tone kitchen featuring top-tier appliances and a large waterfall island, perfect for both cooking and entertaining. The spacious living room seamlessly flows out to a generous terrace overlooking the serene beauty of Lake Ontario. Upstairs, a large private balcony accessible from two bedrooms offers sweeping water views. The primary suite is a true retreat, with a walk-in closet, a second closet, and a luxurious spa-inspired ensuite complete with double sinks, a freestanding tub, a glass-enclosed shower, and a private toilet.A secluded den with large sliding doors offers the ideal space for an office or guest bedroom. The second floor also features a convenient laundry room and ample storage, ensuring comfort and practicality.At Aqualuna, theres no need to leave the city to experience the tranquility of a resortits all right here, waiting for you. (id:61852)
Royal LePage Real Estate Services Phinney Real Estate
403 - 185 Alberta Avenue
Toronto, Ontario
Located the Heart Of St. Clair West Village ,Just A few minutes walk from NoFrills, Loblaws, TTC Access, Parks, Schools, Restaurants, Shop. Step to LCBO and TIM HORTON. This newly built 2+1bedroom, 2-bathroom condo features 9-foot ceilings and wide plank vinyl flooring throughout. The stunning kitchen has custom cabinetry with panel doors, elegant stone countertops, Miele appliances, and a sleek and functional island. When you need a little fresh air, there is a wonderful balcony where you can relax and have a glass of wine from your wine fridge. Enjoy the Sunset with East and North Views. St. Clair Village has wonderful amenities such as a well-equipped fitness center, a lounge/party room with temperature-controlled wine storage, and an expansive rooftop terrace where you can socialize and enjoy the amazing city and skyline views. (id:61852)
Bay Street Integrity Realty Inc.
28 D'arcy Street
Toronto, Ontario
Location! Location! Location! Located In The Heart Of The City But Tucked Away On A Quiet, Idyllic Street. A 3 Storey House In Front And A 2 Storey Alleyway House With Garage At Rear. Save Significant Time And Effort With Already Approved Plans For A Four-Unit Rental Conversion. This Unique Offering Provides An Unparalleled Opportunity To Acquire A Dream Income Property In One Of Toronto's Most Desirable Areas, Just Steps From The University Of Toronto, OCAD University, Queen's Park, Major Hospitals, And The TTC. (id:61852)
Right At Home Realty
809 - 15 Ellerslie Avenue
Toronto, Ontario
Ellie Condos Assignment Sale, Stylish 1 Bedroom Suite with Parking & Locker. Experience elevated urban living in this 1year 1-bedroom, 1-bathroom luxury suite at Ellie Condos. 482 sq. ft. of beautifully designed interior space with soaring 9 ft smooth ceilings and expansive north-facing windows that flood the unit with natural light. Just steps to grocery stores, TTC subway, public library, cafes, restaurants, bars, movie theatre, banks, and more. Whether commuting downtown or exploring the vibrant neighborhood, everything you need is within easy reach. (id:61852)
RE/MAX Yc Realty
632 - 38 Western Battery Road
Toronto, Ontario
Welcome to Liberty Village! This stylish 1 bed, 1 bath stacked townhome offers a functional open concept layout with a modern kitchen featuring a breakfast bar, stainless steel appliances, and a pantry with custom closet organizers. The bright living area opens to a large private 100 sq. ft. terrace/patio with water and natural gas hookup, perfect for BBQs and outdoor entertaining. A spacious bedroom with ample closet space and in-suite laundry add to the convenience. Enjoy your own underground parking space, locker, and spacious storage room. Fantastic location by the lake, just a 5-minute walk to the waterfront trail where you can bike, run, rollerblade, etc! Extremely convenient to grocery stores, cafes, restaurants, parks, TTC, and highway access. (id:61852)
RE/MAX Realty Services Inc.
711 - 38 Niagara Street
Toronto, Ontario
In the heart of Torontos dynamic King West neighbourhood, this one bed at Zed Lofts is the epitome of modern urban living. This boutique loft building offers an exclusive living experience with just 114 units, blending contemporary architecture with a vibrant community atmosphere.Thoughtfully designed to maximize space and light. An open-concept layout, 10-foot exposed concrete ceilings, and floor-to-ceiling windows provides a bright and airy ambiance. The 4-piece Bathroom features a spa-like design. The private balcony offers picturesque east-facing King West views towards Victoria Memorial Square. Zed Lofts isn't just a place to live, its a lifestyle. Perfect for homeowners and investors, it offers a sophisticated living experience in one of Toronto's most desirable neighbourhoods. Amenities include a terrace with BBQs and a party room. The location places it steps from King Wests best attractions. Proximity to transit and the Financial District makes this an ideal choice for professionals and urban enthusiasts. (id:61852)
Royal LePage Signature Realty
311 - 38 William Carson Crescent
Toronto, Ontario
753 Sq.Ft. Model Plaza. A bright and spacious 1 bedroom plus den suite with a private balcony, perfectly situated in a prime cul-de-sac location overlooking the ravine. This residence offers an exceptional lifestyle with gatehouse entry, full concierge service, and exclusive access to the Hillside Club, featuring an indoor pool, putting green, and more.The interior boasts all-laminate flooring throughout, a marble foyer, granite finishes, and six quality appliances. The versatile den can easily be used as a second bedroom, providing added flexibility for living or work space. Ideally located just steps to the subway and close to all amenities, this home combines comfort, convenience, and elegance in one of the city's most desirable communities. (id:61852)
RE/MAX Yc Realty
406 - 80 Mill Street
Toronto, Ontario
Discover the Potential of This Spacious Condo in the Heart of Toronto! An excellent opportunity for those looking to renovate and personalize a home to their taste, this unit boasts a solid layout, abundant natural light, and a prime location. With endless possibilities, its the perfect blank canvas awaiting your unique touch. Ideal for investors or first-time buyers ready to add value, dont miss the chance to create your dream space in one of Torontos most vibrant and Prime neighbourhood. Experience Urban Living in the Historic Distillery District! Welcome to 80 Mill Street, where charm, culture, and convenience meet. This bright 1-bedroom +Den, 1-bathroom condo offers a functional layout , A Locker, and a rare owned Parking, Nestled in a sought-after boutique building, you're just steps from the TTC, YMCA, and a short stroll to the world-renowned St. Lawrence Market. Enjoy easy access to the DVP, Gardiner Expressway, and Harbor front.**** Though the unit is being sold as-is, it offers a fantastic opportunity to update the flooring, appliances, kitchen, and bathroom to your liking. Monthly maintenance fees includeall utilities a rare find in downtown living!**** (id:61852)
Royal LePage Real Estate Services Ltd.
80 Old Forest Hill Road
Toronto, Ontario
This classically traditional Forest Hill home exemplifies incomparable elegance and modern luxury, boasting five spacious bedrooms and six exquisitely appointed washrooms. Nestled in one of the most prestigious neighbourhoods, this residence features meticulous attention to details throughout its architecture, from the grand entrance to the intricate moldings and custom millwork. State-of-the-art renovations flawlessly blend with its classic charm, offering an exceptional living experience. Every room is thoughtfully designed with high-end finishes, creating a perfect harmony of comfort, sophistication, and style, ideal for both family living and entertaining. The front and backyard of this home are beautifully and traditionally landscaped, offering an inviting, elegant retreat. The front yard showcases manicured hedges and mature trees, providing a timeless curb appeal. The backyard is equally impressive, featuring lush greenery, perfectly trimmed laws, and a serene garden setting. A thoughtfully designed seating area invites relaxation, while a well-appointed dining area makes entertaining effortless. This outdoor oasis blends sophistication and comfort, ideal for gatherings or quiet moments surrounded by natures beauty. Heated driveway and front landing, Irrigation system, Professionally landscaped backyard with custom pergola, seating area, dining area, and anti-theft lighting, Slate roof, Sump pump, Full generator. (id:61852)
Forest Hill Real Estate Inc.
Royal LePage Real Estate Services Ltd.
5016 - 488 University Avenue
Toronto, Ontario
Terrific Unobstructed Views! 1136 Sqft + 185 Sqft Balcony; Luxury Building; Direct Access to St. Patrick Subway; Gorgeous High-End Finishes; 24 Hour Valet Parking; Heart of the City Close to Everything - Theatre, Shopping, U of T, University Hospital Network, Restaurants; 9ft Smooth Ceilings, Hard Surface Floors Throughout, Spa-Like Bathroom with Free Standing Tub, Body Spray Frameless Glass Shower, Built-in TV in Bathroom! (id:61852)
Royal LePage Your Community Realty
802 - 128 Hazelton Avenue
Toronto, Ontario
This incredibly spacious and bright three-bedroom residence is in the brand-new boutique building at 128 Hazelton. Wrapping around the south, east and north sides of the building, this suite occupies approximately half a floor, offering divine light and breathtaking views. With soaring 10-foot ceilings and an abundance of windows, the space is bathed in natural sunlight. The generously sized south-facing balcony provides a perfect spot to soak in the sun and enjoy the scenic treetop views over the city. Open living and dining rooms are expansive and inviting, featuring a wet bar for entertaining and a romantic gas fireplace that adds warmth and charm. The kitchen, breakfast room, and family room, combined into an open space on the south side are designed for casual dining and relaxation, creating a cozy atmosphere for curling up with a good movie or enjoying a leisurely breakfast. The three bedrooms, each with its own ensuite bathroom, are thoughtfully positioned on the north side of the building. This layout ensures privacy and quiet enjoyment, away from the family spaces, making it an ideal retreat for restful nights. 2865 sq ft plus a south facing balcony . (id:61852)
Hazelton Real Estate Inc.
8 - 423 Avenue Road
Toronto, Ontario
Welcome to one of Summerhill's hidden gems, 423 Avenue Rd. This exclusive New York style boutique building appeals to the most discerning residents. With only fourteen suites - one per floor, it offers discreet luxury and remarkable 360 degree views. Suite 8 is a bespoke custom designed residence elegantly appointed and perched high above a canopy of green with panoramic skyline views! Sophisticated, contemporary and stylish this home was completely reimagined by the Biglar Kinyan design group, offering exemplary craftsmanship, clever design and functional space, perfect for modern living and entertaining. A direct elevator opens to the gracious foyer where natural light streams thru the oversized windows. The living, dining, kitchen and solarium are all open concept and span the length of the building with incredible vistas wherever you turn. Elevated finishes include European style wide plank hardwood floors, with the solarium, foyer and ensuite bathrooms finished in subtle grey slate tile. Halogen pot lighting, contemporary fixtures, stylish zebra wood and laminate cabinets, ceasarstone countertops and fireplace surround, built-in storage cabinets and shelves, murphy bed, pocket doors, a nine foot island, heated floors and dimmer light switches throughout. The spacious king sized primary bedroom offers his and her walk-in closets a sitting area and a spa like five piece ensuite. In addition it has a walk-out to the solarium with natural light streaming in. The second bedroom/den is cleverly multi-functional as a guest bedroom or a den for working at home or relaxing with a good book. Additionally there is a spacious three piece ensuite with a large walk in shower. Ensuite laundry and front closet combine to extra storage. Enjoy the gorgeous designer kitchen with integrated top of the line Miele appliances and a spacious nine foot island with four stools for relaxed dining all while taking in the incredible vistas that surround. (id:61852)
Chestnut Park Real Estate Limited
23 Mitchell Avenue
Toronto, Ontario
Welcome to 23 Mitchell Ave, a renovated detached home that offers a blend of modern design and functional living space. This two-story house, built in 2000 and renovated in 2025, sits on a 25x91 foot lot. It has 4 bedrooms and 3 full bathrooms, plus a main floor powder room. The kitchen is equipped with quartz countertops, a waterfall centre island, and high-end integrated and stainless steel appliances. The sunken living room is spacious, open, and overlooks the backyard. Throughout the main and upper floors, you'll find white oak engineered hardwood floors and LED pot lights. The home has 2,018 square feet of above-grade living space, with an additional 460 square foot lower level and 280 square foot garage. The lower level features a recreation room with heated floors and a walk-out to the backyard. A 3-piece bathroom was added to the lower level during the 2025 renovation, offering the potential for an in-law suite or fifth bedroom. Other features include a separate laundry room, built-in garage with interior access and private brick front pad, providing parking for two cars. Located in the vibrant Queen West neighbourhood, this property is close to many amenities, with an enviable Walk/Transit/Bike Score of 97/97/93. Commuting is a breeze, with the Queen streetcar providing a quick and direct route to the financial district, ScotiaBank Arena and Rogers Centre. The King street car offers quick access to the Distillery District and Leslieville. Once the Ontario Line is complete, the King-Bathurst Station will be in close proximity. Coffee shops and restaurants like Jimmy's Coffee and Terroni abound nearby. The home is also near parks, including Stanley Park and Trinity Bellwoods Park, which offer a range of recreational facilities. Venture south to find easy access to the lakefront. Offers anytime. (id:61852)
One Percent Realty Ltd.
1910 - 1080 Bay Street
Toronto, Ontario
U Condo Experience The Epitome Of Luxury and Convenience at This Exquisite Condo Located At Heart Of Downtown Toronto, Nestled Right Next To the Prestigious Yorkville Neighborhood and Within a Stones Throw From The University of Toronto. This 896 sqft Elegant Condo Features Two Spacious Split Bedrooms and two Modern Bathroom plus 277 sqft two Balconies. The Corner Unit Layout Ensures Privacy and Offer Expansive City Vistas Through its Large Window. Engineer Hardwood Flooring throughout. Modern kitchen with Quartz Counter/Backsplash, Valance Lighting & B/l Appliances. Large Centre Island. Breathtaking Downtown City view & Partial Lake view... Steps to Bus Stop & Subways, Close to Yorkville & U of T, Mins to Financial District** 1 Parking & 1 Locker included ** Great Amenities: 3 storeys Grand Lobby with 24 hrs Concierge, Fitness Centre w/ Cardio & Exercise Room,Yoga Studio, Steam Room, Billiards Room, Library, Party Room, Roof Top Terrace & Visitor Parking. (id:61852)
RE/MAX Imperial Realty Inc.
229 Manor Road E
Toronto, Ontario
Welcome to 229 & 229R Manor Rd E a rare, income-generating gem in the heart of Davisville Village. Experience two homes offering over 5,000 sq ft of beautifully designed living space on one exceptional lot. The main house is a impeccably updated, detached home with three fully legal spacious, executive-level suites each approximately 1,100 sq ft including two 2-bedroom units, a large 3-bedroom lower suite, and masterfully landscaped outdoor spaces. All are separately metered, with upgraded systems throughout, including full rewiring, and an underpinned basement with over 8 foot ceiling height. Tucked just behind, discover a show-stopping 1,700 sq ft 2-bedroom detached laneway home with over 900 sq ft of sun-filled, contemporary living space perched above a 3-car garage with heated flooring and an EV rough-in. Lovingly built and maintained by experienced developers, this turnkey property was crafted with long-term comfort, durability, and design in mind. It's ideal for savvy investors, multi-generational families, co-ownership buyers, or downsizers looking to convert their home equity into a vibrant lifestyle and strong monthly income. Rental potential is estimated at $15,000+ per month. All of this, just steps to Mount Pleasant's Michelin Mile, the future Eglinton LRT, June Rowland's Park, top-rated schools, boutique shops, cafes, and more.This is a rare opportunity to own two incredible homes on one extraordinary lot come see it before its gone! (id:61852)
Keller Williams Portfolio Realty
522 - 27 Rean Drive
Toronto, Ontario
Sun-Filled, Spacious, Corner Unit in Merci Condos Stylishly Designed by Daniels Corp With All Your Needs in Mind! Winning Layout with Elegant Hardwood Thru-Out, Open Concept Modern Kitchen w/ S/S Appliances & Granite Counters Combined w/ Living & Dining, All Adjacent to Large Balcony (97sqf) and Picture Windows, Showering the Unit with An Abundance of Natural Light. Enjoy Panoramic Views via Wrap Around Windows in Large Primary, Complete with Walk-IN Closet & Full Ensuite 4pc Bath. Convert Den into Additional Bedrm w/ Ease, as it is W/ its Own Light Source and Quite Deep! This Prime Location is Steps from Bayview & Bessarion Subway Stns, HWY, All Shops & Amenities the Highly Sought After & Delectably Chic Bayview Village Shopping Centre Has to Offer, and Much More! Monthly Maintenance Conveniently Includes; Heat, Water, A/C, Along with Common Elements, Insurance, Secured Elevators, Concierge Services, Full Access to Luxurious Rooftop Terrace, Excercise & Party Rm, Theatre, Exclusive Locker, Underground & Visitor Parking. Incredible Value and Location, Do not Miss this Excellent Opportunity! (id:61852)
RE/MAX West Realty Inc.
108 - 22 Olive Avenue
Toronto, Ontario
Rarely offered ground-level 1-BR with private patio at Yonge & Finch! Spacious open-concept layout with mahogany hardwood floors, breakfast bar kitchen with water filtration, and hard-wired internet ideal for working professionals. Ensuite laundry. All utilities included (heat, hydro, water, A/C) + owned parking & locker. Building amenities: 24-hr security, exercise & recreation rooms, landscaped courtyard. Steps to Finch Subway, TTC, GO, parks, shops & dining. Perfect starter, downsizer or investment! (id:61852)
North 2 South Realty
2105 - 75 St Nicholas Street
Toronto, Ontario
Location! Location! Location! Luxury Nicholas Residence.In The Heart Of Downtown Toronto.9' smooth ceilings. Modern Open Concept kitchen w/ quartz counters & island. Bright & sunny west exposure with beautiful city view. Steps Away From Ttc. 5 Mints to U of T.99 walking score! Easy access to 2 subway lines & walk to fine dining restaurants, cafes, shops, offices, ttc, park, etc. (id:61852)
Bay Street Integrity Realty Inc.
404 - 128 Hazelton Avenue
Toronto, Ontario
Yorkville perfection, this nearly 1600 sq ft condo is a gem within a premier boutique building, located in the city's best neighborhood. This residence boasts numerous luxurious upgrades, including elegant hardwood floors and marble finishes in all three bathrooms. The kitchen features stunning marble countertops and a matching slab backsplash, creating a seamless and sophisticated look with top of the line built in appliances. The living area is enhanced by a romantic gas fireplace with a custom mantle, perfect for relaxing romantic evenings. Two charming juliette balconies (one in each bedroom) offer a touch of flair, with lovely clear views over the leafy green treetops of Ramsden Park. The custom coffered ceilings with recessed lighting add an extra layer of elegance and sophistication to the home. Relaxing evenings in the den, with wall-to-wall built-in millwork to provides exceptional storage and a refined aesthetic. A bright and generously sized primary bedroom features a custom walk in closet interior, designed to maximize space and organization and a 3 piece marble ensuite. This condo is a perfect blend of luxury and comfort, making it an ideal home in one of the city's most sought-after locations. (id:61852)
Hazelton Real Estate Inc.
1107 - 21 Overlea Boulevard N
Toronto, Ontario
Welcome to this stunning one-bedroom condo at Jockey Club on Overlea Blvd! Freshly painted throughout, this bright and spacious Unit. New windows installed to living room and bedroom, Brand new Lights, Fan/Vent in Washroom. rekeyed the condo unit with two brand new keys and upgraded fob. The bathroom shower head has been replaced for a contemporary feel. The monthly maintenance fee includes all utilities and common elements, offering hassle-free living. This building stands out in the area with its newly updated lobby, hallways, and amenities, including squash courts, a fully equipped fitness and weights room, a party room, BBQ area and more! Nicely renovated park/garden exclusively for the residents of the jockey club to enjoy, there is a special big room in lobby for billiards pool table, space for other pool games like table tennis, foozeball. 3 nearby Recreational Centres (Leaside Gardens Indoor Pool, Curling club, Tennis club, Jenner Jean community centre, Leaside Park that also has an outdoor pool Conveniently located near the DVP and surrounded by amenities like Costco, Tim Hortons, Food Basics, parks, schools, shopping, and places of worship. Plus, the upcoming Don Mills Light Rail Transit (LRT) adds even more value to this prime location. **EXTRAS** All Kitchen Appliances, ELFs, Washer/Dryer. The unit comes with one parking space and a locker near the exit- really convenient and super safe. (id:61852)
Zolo Realty
3901 - 33 Bay Street
Toronto, Ontario
Executive Suite 3901 Spectacular Panoramic South West View And Partial Lake View. Very Spacious Bright. Luxury Pinnacle Centre Condo In The Heart Of The South Core. Southeast View Can See For Miles, 675Sf Inc. 9-Foot Ceiling, See And Buy! 1 Bedroom & Den Can Be Used As Office / 2 Bedroom Is Approx 675 Sqft. with nice size balcony. Features Low Maintenance Fees, Functional Layout, Floor To Ceiling Windows, Granite Countertops, Parking and Quality Finishes. 24Hr Concierge. State-Of-The-Art Amenities: Indoor 70 Ft Lap Pool, Fitness Room, Running Track Tennis & Squash Court, Putting Green, Theatre, Cyber Lounge/Business Ctr. Yoga Room And Guest Suite. Steps To Union Station, Go Train, Loblaws, Longos, Restaurant, Cafe And Shops. Easy Access To Hwy. (id:61852)
RE/MAX Urban Toronto Team Realty Inc.
3906 - 11 Brunel Court
Toronto, Ontario
City living at its finest! This 1-bedroom plus den corner suite delivers the best in urban living with one of the most functional layouts in the building. Floor-to-ceiling windows flood the space with natural light and offer unobstructed views of the CN Tower and Lake Ontario especially from the bedroom, where you'll wake up to serene water views. Inside, the suite has been thoughtfully upgraded. The kitchen boasts brand-new granite countertops with an extended overhang for barstools, a deep black sink, and upgraded fridge, stove, and dishwasher. A large wall mirror in the living area expands the sense of space. The bathroom has been updated with matching granite, a large custom mirror, and a sleek walk-in glass shower. The unit features all-new lighting, replacing standard fixtures with stylish, modern ones some with dimmable features for added ambiance. Cupboards have been painted and refreshed, closet doors in the bedroom replaced, and all door handles updated to complete the clean, modern aesthetic. Enjoy access to top-tier building amenities: a fully equipped gym, indoor pool, 24-hour concierge, party room, rooftop BBQ area, basketball court, visitor parking, and more. Located in the heart of downtown, just steps from the waterfront and Toronto Music Garden, and within walking distance to The Well, Rogers Centre, and King West. Easy access to the Gardiner, Spadina streetcar, and Union Station makes commuting a breeze. Sobeys is directly downstairs, and Canoe Landing Park with green space and dog parks is just around the corner. This is your chance to live in one of Toronto's most vibrant and convenient communities. Don't miss it! Photo of the den has been virtually staged. (id:61852)
Royal LePage Real Estate Services Ltd.
