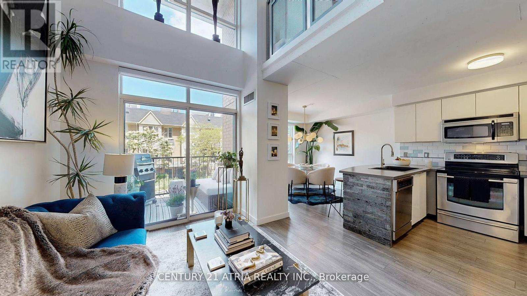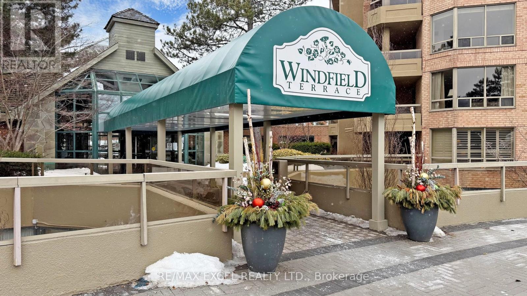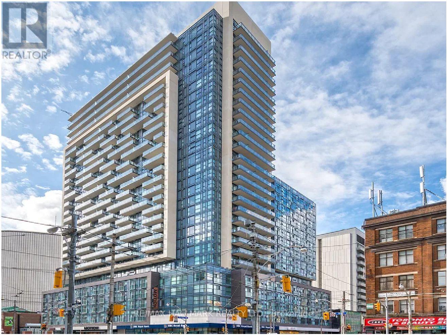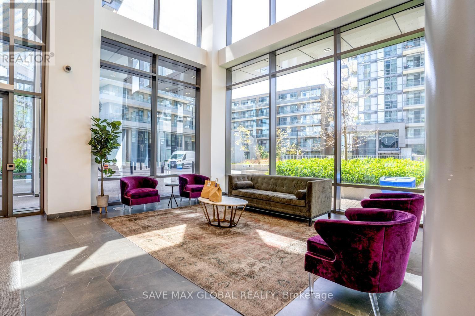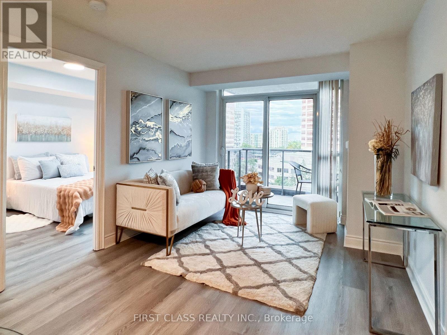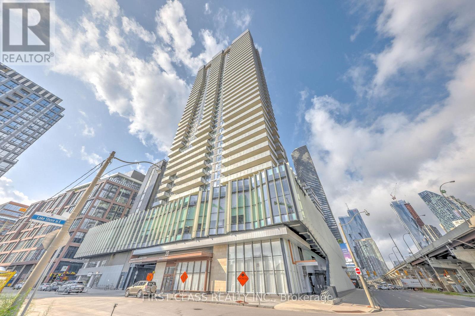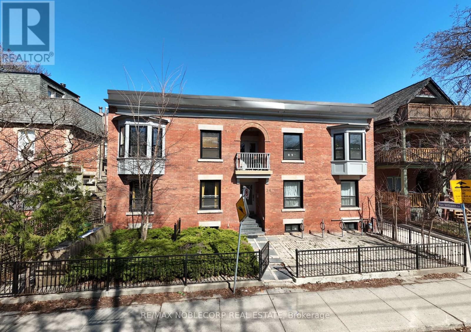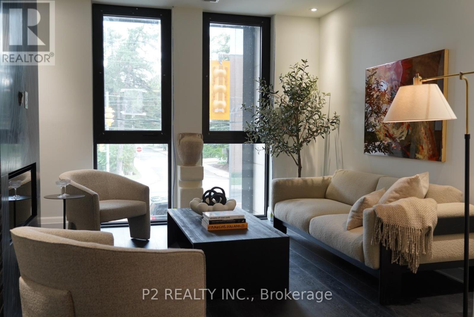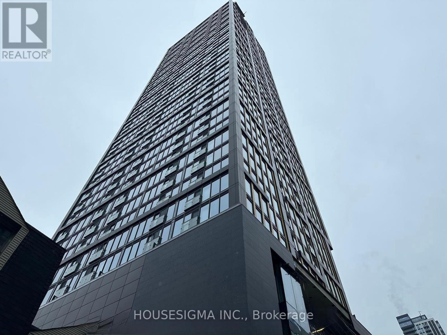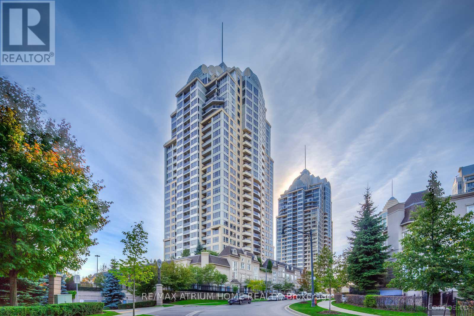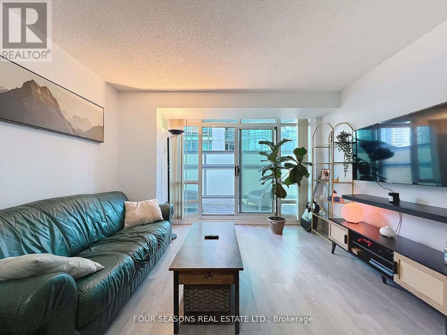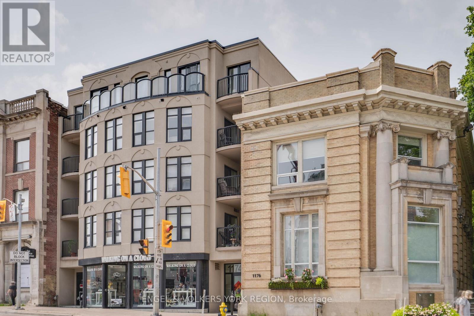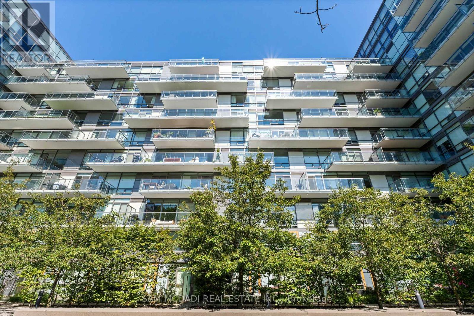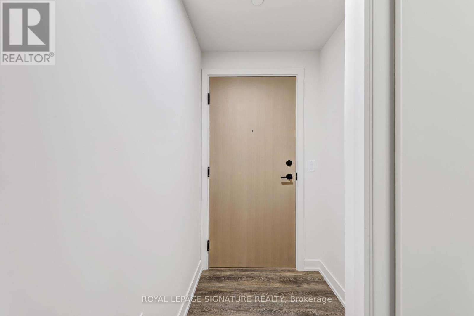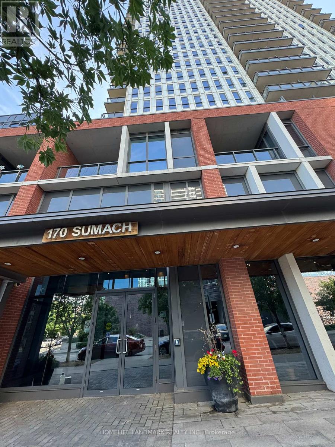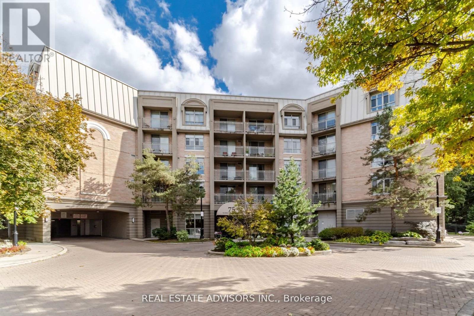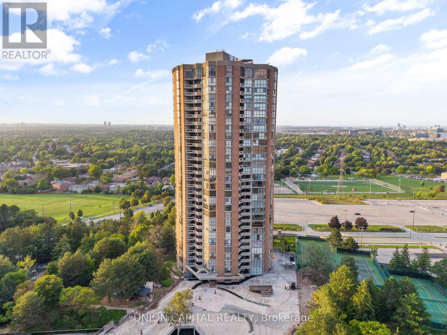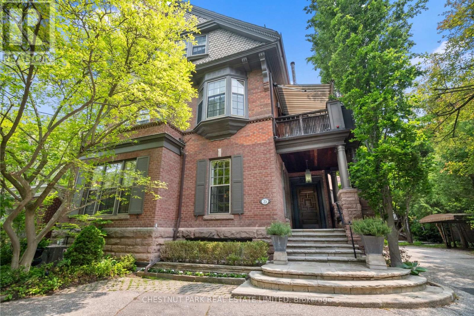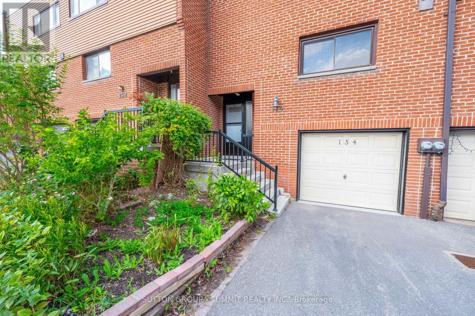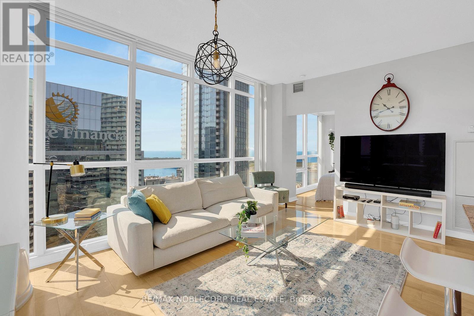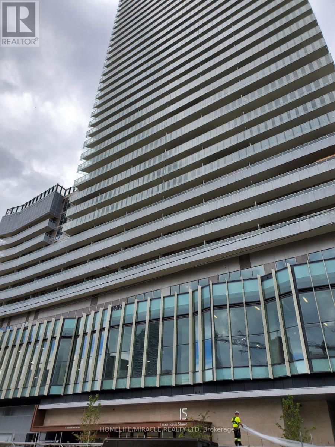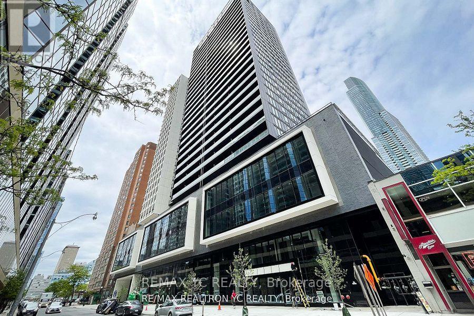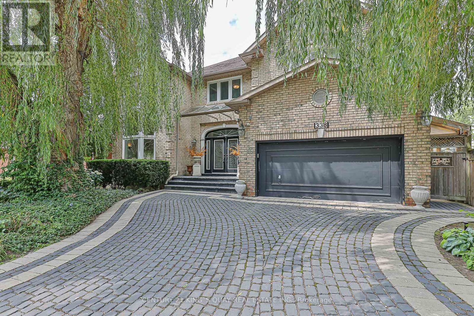215 - 800 King Street W
Toronto, Ontario
Welcome To The Kings Lofts! This stylish 790 Sqft 1 Bed + Den (Home Office) w/ 2 Bath, 2-Storey Loft is located in the vibrant King St W neighbourhood. The unit features a functional and spacious layout with soaring 17 ft ceilings with floor-to-ceiling windows, which flood the space with an abundance of natural light. Enjoy a separate living and dining area, ideal for both relaxing and entertaining guests. The kitchen boasts full-size stainless steel appliances, a breakfast bar and a dining area, making it perfect for everyday living. A main floor 2 piece bathroom adds extra convenience for guests or work from home days. Upstairs, the spacious open-concept second floor offers a large primary bedroom complete with a 4 piece bath, double closet, oversized window and a separate generous-sized den, perfect for a dedicated home office or creative space. Theres ample in-unit storage, including a built-in pull-out entertainment unit with hidden storage under the stairs. Step out onto your tranquil private balcony a perfect spot to unwind in the summer (yes, BBQs are allowed!) 1 underground parking space and 2 bike racks are included. Triple A location in the heart of King St W, you're steps to top-rated restaurants, amazing nightlife, parks, TTC, shopping, grocery stores and much more. Building amenities include a full gym, party/meeting room, sauna, outdoor terrace, and plenty of visitor parking. Maintenance fees cover all utilities! (id:61852)
Century 21 Atria Realty Inc.
111 - 1210 Don Mills Road
Toronto, Ontario
Welcome To This Spacious And Elegant 1-Bedroom Condo Nestled In A Highly Sought-After Residence At 1210 Don Mills. Boasting 735 Sqft Of Open-Concept Living Space, This Beautifully Designed Unit Features A Bright & Airy Layout W/ Modern Finishes. Renovated Kitchen W/ Sleek Cabinetry, Stainless Steel Appliances, & Ample Counter Space. Generously Sized Bedroom (16 Ft Length) With Large Closets For Plenty Of Storage. Upgraded & Renovated Bathroom Too! The All Inclusive Maintenance Fee Covers All Utilities, Cable & Internet. Impeccably Managed Condo W/ Top Notch Amenities: 24 Hr. Concierge, Gym, Sauna, Outdoor Pool, Squash Courts, Whirl Pool, Hot Tub, Party/Games Room, Car Washes! Located In A Prime Area, Youll Be Steps Away From Shops, Restaurants, Parks & Transit, With Easy Access To Major Highways. Dont Miss This Incredible Opportunity To Own A Sophisticated And Spacious Condo In One Of Torontos Most Desirable Neighborhoods! (id:61852)
RE/MAX Excel Realty Ltd.
1118 - 570 Bay Street
Toronto, Ontario
Motion, Offering 2 Months Free Rent + $500 Signing Bonus W/Move By Oct.1. 2 Bedrooms, 2 Full Baths Suite. Laminate Flooring Throughout, Ensuite Laundry, Quality Finishes & Professionally Designed Interiors. Amenities Include Residents Lounge W/Wifi, Gym, Terrace W/BBQ, Bike Parking, Games & Media Rms, Zip Car Availability. Steps From TTC, Eaton Centre, Dundas Square, Financial District, Hospitals, Ryerson & U of T. (id:61852)
RE/MAX Hallmark Realty Ltd.
1010 - 56 Forest Manor Road
Toronto, Ontario
Welcome to your ideal home. A bright, modern, and inviting space designed for comfort and convenience. Perfectly suited for first-time buyers, this charming residence is located in a highly desirable family-friendly neighborhood, offering both security and peace of mind. Step inside and you'll immediately notice the abundance of natural light filling every corner, creating a warm and welcoming atmosphere. The open-concept layout ensures a seamless flow, ideal for entertaining family and friends, while the versatile movable kitchen island adds both practicality and style. High-quality laminate flooring runs throughout, combining elegance with durability for everyday living. Enjoy your morning coffee or evening relaxation on the private balcony, complete with lovely views that make outdoor moments special. Beyond the home, the location is unbeatable. Just minutes from Highways 401 and 404, Fairview Mall, Cineplex, and a variety of parks and schools. Essentials are at your doorstep, with FreshCo, Apna Bazaar, and Iqbal Foods all within walking distance. This home is more than a place to live, it's a lifestyle. Whether you're starting your homeownership journey or looking for an excellent rental alternative, this property offers the perfect balance of comfort, style, and convenience. Don't miss the opportunity to make it yours! (id:61852)
Save Max Global Realty
814 - 15 Greenview Avenue
Toronto, Ontario
Prestigious Meridian By Tridel In The Heart Of North York! Bright & Spacious Split 2-Bedroom, 2-Bath Layout With Large Windows And Walk-Out To Balcony With Clear City View. Recently Renovated With New Laminate Flooring, Freshly Painted Walls, Updated Lighting Fixtures, And Modern Appliances. Granite Kitchen Countertop Adds A Touch Of Elegance. Building Features A Stunning 2-Storey Lobby And World-Class Amenities: Indoor Pool, Recreation Centre, Gym, Sauna, Billiards, Golf Simulator, Games Room, Guest Suites & More! Steps To Finch Subway Station, Shops, Restaurants, Parks & All Conveniences. (id:61852)
First Class Realty Inc.
2309 - 20 Richardson Street
Toronto, Ontario
Newer Lived In. Daniels Built Lighthouse East Tower @ Waterfront City Of The Arts, Waikiki Beach Model! This Spacious Brand New 2 Bed + 2 Bath Suite Centrally Located At Lower Jarvis & Queens Quay, The Building Offers The Convenience Of Being Next To Loblaws, The Gardner, And Of Course Sugar Beach. A Walk Or Drive To St. Lawrence Market And The Distillery District. Fantastic Opportunity To Be By The Waterfront. Taxes Not Assessed Yet. (id:61852)
First Class Realty Inc.
34 Winchester Street
Toronto, Ontario
Discover 34 Winchester Street, A Coveted Multiplex In Toronto's Vibrant Cabbagetown Community. This Charming Property Boasts Five Self-Contained, One-Bedroom Suites, Each Featuring Elegant Hardwood Floors, Modernized Kitchens, And Updated Bathrooms. Above-Grade Units Offer Private Rear Balconies, Providing A Touch Of Tranquility In The Heart Of The City. With A Stellar 97 Walk Score, Residents Enjoy Unparalleled Access To Transit, Shops, Schools, And Local Amenities Just Steps From Their Doorstep. This Meticulously Maintained Building Reflects True Pride Of Ownership And Attracts Excellent Tenants. Fully Leased And Ready For Investors Seeking A Turn-Key Opportunity In A Prime Location. Don't Miss Your Chance To Own This Exceptional Property! (id:61852)
RE/MAX Noblecorp Real Estate
206 - 2 Forest Hill Road
Toronto, Ontario
Welcome To The Ultimate In Sophistication And Style of Forest Hills Most Prestigious New Building. Ready For Immediate Lease, This Expansive Unit Offers An Unparalleled Living Experience With Designer Finishes. Step Into A Gracious Foyer That Sets The Tone For The Elegance beyond. The Open-Concept Living And Dining Area Is An Entertainers Dream, Featuring A Chefs Gourmet Kitchen With Top-Of-The-Line Appliances, Custom Cabinetry, And An Oversized Island. Floor-To-Ceiling Windows Bathe The Space In Natural Light. The Primary Suite Is, Complemented By A Spa-Inspired Ensuite. Luxury, Convenience, And Exclusivity Define This Stunning Residence. Welcome Home! Features & Amenities: Exclusive Porte Cochere With Valet, Fully-Equipped Gym, Catering Kitchen, Tranquil Pool With Wet & Dry Saunas, Garden Oasis, Private Wine Collection, 20Seater Dining Table, And A Range Of A La Carte Luxury Services. (id:61852)
P2 Realty Inc.
2002 - 319 Jarvis Street
Toronto, Ontario
Step Into Your Dream Home Without The Hassle Of Moving. Our Beautifully And Decorated Rentals Are Ready For You To Move In And Enjoy! Welcome To This Brand-New 1 Bedrooms+ 1 Den On Prime Condo! Luxurious Living With High Ceiling, Contemporary Style Kitchen And Brand New, Modern Appliances, Elegant Washrooms, Open, Spacious Living Spaces. All Rooms Have Windows And Doors. Steps From Eaton Center, College & Dundas Subway, Financial District, Nathan Philip Square, Hospitals, University of Toronto. Enjoy The Stunning, Unobstructed Views Of The City Skyline With Convenient Location. Amenities Include: 24/7 Concierge, Smart Parcel Storage System, 6,500 sq ft Indoor And Outdoor Facilities, Gym, Meeting Room, Outdoor Patio, Yoga Studio, Outdoor Games Lounge and Sundeck. Full furnished is an option with $100 on top of the rent. (id:61852)
Housesigma Inc.
608 - 2 Rean Drive
Toronto, Ontario
Perfectly Family-sized Home with 2+Den & 2 Baths in Luxurious NY Towers! ** Features Sun-filled & Unobstructed SE Views, Stainless Steel Appliances, Quartz Countertops, Generously Sized Bedrooms with Big Closets, etc. Den can be used as a Home Office or a 3rd Bedroom. Short Walk to Bayview Subway, Bayview Village Shopping Centre, YMCA, New Community Centre, Library, Grocery, Restaurants, Cafes & More. Maintenance Fees Include All Utilities (Heating, Hydro & Water), Tons of Amenities, Recreational Classes, etc. Quick Access to 401. A Must-See! (id:61852)
RE/MAX Atrium Home Realty
310 - 381 Front Street W
Toronto, Ontario
Enjoy the best of both worlds in this fabulous 1+1 bedroom suite at Apex. The spacious den can easily function as a second bedroom or home office, and the rare 20 x 8 ft private terrace offers the perfect outdoor space to relax or entertain. Located on a convenient lower level, this unit allows for quick access without long elevator waits. Freshly updated with brand new floors and stainless steel appliances, including a fridge, stove, built-in dishwasher, and micro-hood fan, ready for your gourmet touch! Just steps to Torontos Entertainment & Financial District, Union Station, TTC, Billy Bishop Airport, the waterfront, and more. Parking, locker, and all utilities included. Building features 24-hr concierge, indoor lap pool, gym, and top-tier amenities. (id:61852)
Four Seasons Real Estate Ltd.
203 - 1174 Yonge Street
Toronto, Ontario
Welcome to Rosedale Terraces! Experience boutique style living at its finest in the heart of Summerhill! This pedestrian-friendly neighborhood and has no shortage of shops, restaurants, parks and trails, two subway stations and every amenity you could ask for! Be the first to enjoy a soon to come pedestrian-focused laneway at Scrivener Square with curated retail and public space. Enjoy this one bedroom unit that has been upgraded top to bottom: hardwood floors, Corian counters,Jenn-Air s/s appl, Erth Coverings stone accent walls, and enjoy beautiful warm days at your very own private terrace overlooking the courtyard! A True Gem! (id:61852)
Engel & Volkers York Region
123 - 55 Stewart Street
Toronto, Ontario
Discover this two-storey unit in the celebrated Thompson Residences, strategically located in one of Toronto's most iconic addresses in the Fashion District. With two bedrooms and two bathrooms spread across a thoughtfully designed layout, this residence isn't just a place to live, its an invitation to experience downtown at its best. Inside, hardwood and ceramic floors frame sun-filled living spaces that flow seamlessly to the outdoors. The main floor opens onto a private terrace with a natural gas BBQ hook-up, perfect for evening gatherings, while the second-floor balcony provides a quiet escape for your morning coffee. Renovated throughout and designed for flexibility, this legal live/work unit offers the freedom to build a business, entertain with ease, or simply enjoy a sophisticated city lifestyle. Enjoy access to an impressive collection of amenities that rival any luxury hotel. From the rooftop pool and patio to the fitness centre, theatre, and on-site restaurants, every detail has been designed to elevate daily living. The building also features meeting rooms, spa services, and a rooftop bar where you can take in sweeping views of the city. Step outside and you're at the centre of it all. The Fashion District is home to some of Toronto's most acclaimed dining, vibrant nightlife, and boutique shopping, while nearby parks and Wellington Street's tranquility pond bring balance to the buzz of city living. Streetcar lines and subway access make commuting seamless and easily accessible. Do not miss this rare opportunity! (Some Photos are Virtually staged/ AI-generated for illustration purposes only). (id:61852)
Sam Mcdadi Real Estate Inc.
921 - 181 Sterling Road
Toronto, Ontario
Spacious and stylish 2-bedroom, 2-bathroom suite in the heart of Sterling Junction! This bright,open-concept unit offers modern finishes, floor-to-ceiling windows, and a well-designed split-bedroom layout ideal for roommates, professionals, or small families. Enjoy a sleek kitchen with built-in appliances, quartz countertops, and contemporary cabinetry. Primary bedroom features an ensuite and large closet. Includes a locker for extra storage. Steps to TTC,GO Transit, UP Express, cafes, galleries, and more. A perfect blend of comfort, convenience,and vibrant city living! Building Amenities:Wellness Centre: A fully equipped fitness facility catering to various workout preferences.Yoga Studio: A dedicated space for yoga and meditation practices.Rooftop Terrace: An outdoor area providing panoramic views of the city skyline.In-Suite Laundry: Each unit includes its own laundry facilities for added convenience.Balconies: Private outdoor spaces attached to units, allowing residents to enjoy fresh air and views.Separate Heating Controls & Electricity Meters: Individualized systems for personal comfort andutilitymanagement.Storage Lockers: Additional storage options available for residents. (id:61852)
Royal LePage Signature Realty
504 - 170 Sumach Street
Toronto, Ontario
Modern Downtown Living | Steps from Everything. Discover this bright and stylish condo unit 1+Den, south-east facing, with plenty of sunlight in the heart of downtown, blending comfort, convenience, and community seamlessly. This unit features a 9-foot ceiling throughout an open balcony, in-suite laundry, and access to a range of building amenities that promote an active urban lifestyle. The den in the unit can be used as a second bedroom or home office, making this space both functional and adaptable to your needs.. Reside only moments from the Regent Park Athletic Grounds, offering a rink, basketball court, sports field, track, and other recreational facilities, all just 0.17 KM away. The area is surrounded by hospitals, parks, public transit, grocery stores, places of worship, and pet-friendly spaces (with restrictions), placing all your essentials right at your fingertips. Ideal for young professionals, couples, or investors seeking urban flair with everyday convenience. (id:61852)
Homelife Landmark Realty Inc.
309 - 75 York Mills Road
Toronto, Ontario
Spacious 2,268 sq. ft. double unit in a low-rise boutique building crafted by Shane Baghi offers a serene and rare south-east view of a peaceful tree-filled ravine. Located in the prime Hoggs Hollow area, this move-in gem features 3 bedrooms, 3 bathrooms, a large dining room/living room, an inviting family room with built-in cabinetry and fireplace, two balconies, three parking spaces, three lockers, elegant crown moldings, and the convenience of being within walking distance of the subway, walking park, Yonge Street shops, close to Highway 401 and much more. Dont miss the chance to be in your new home before Christmas! (id:61852)
Real Estate Advisors Inc.
2405 - 85 Skymark Drive
Toronto, Ontario
Welcome to The Classic at 85 Skymark Drive, one of North York's most prestigious addresses. This spacious and beautifully designed suite offers the perfect balance of elegance, comfort, and convenience. Step inside to discover a bright, open-concept layout with generous principal rooms, large windows, and breathtaking city views. With over 1500 sq ft of living space this unit provides plenty of space for both everyday living and entertaining. Modern finishes, ample storage, and thoughtful design details make this a home you'll love to come back to. The building itself offers resort-style amenities, including indoor and outdoor pools, fitness centre, sauna, tennis and squash courts, library, party room, guest suites, BBQ area, and 24-hour concierge and security. Its like having your own private club right at home. Located in the heart of Hillcrest Village, you're minutes from Seneca College, shopping, dining, schools, parks, and major highways. Transit is easily accessible, with multiple TTC routes nearby. Whether you're looking for a spacious family home or a downsizers dream, 85 Skymark Drive offers the ultimate in North York condo living. (id:61852)
Union Capital Realty
1 - 35 Rosedale Road
Toronto, Ontario
Welcome to one of the most sophisticated homes in Rosedale. This immaculate residence offers a lifestyle of gracious living with the charm of a Mayfair Townhome. The soaring ceilings, architectural details, and high-quality finishes and design come together to create a residence of great distinction. This condo TH is located in one of the grand mansions of Rosedale, just two blocks from Yonge St., with 4000 sq ft of glorious living space on all three levels. The grand staircase sets the tone as you enter this magnificent suite. The enormous great room offers the perfect environment for delicious dining and fabulous conversation by the heavenly fireplace. The original panelled library will become the center of family life with its magnificent fireplace and sublime bay window. The gourmet eat-in kitchen will be the perfect backdrop for joyous gatherings. The second floor boasts three fabulous bedrooms with en-suite bathrooms and a wonderful walkout to the most picturesque terrace in the trees. The lower level boasts a walk-in wine cellar and an additional bedroom with fireplace, full bathroom, great storage, and practical amenities to enjoy. (id:61852)
Chestnut Park Real Estate Limited
134 Song Meadowway
Toronto, Ontario
Welcome to this beautifully renovated 4+1 bedroom, 2.5 bathroom unit close to the end of the row of units townhouse offering over 1,500 sq. ft. of versatile living space in one of Torontos most sought-after neighborhoods. Designed with comfort and functionality in mind, this bright and spacious 3-storey home features a private fenced backyard with no rear neighbors, a full-floor primary retreat with ensuite and flexible den space, three additional bedrooms including one with soaring cathedral ceilings and walk-in closet, plus a finished basement ideal for in-law living, a student suite, or home office. Recent upgrades include new oak tone laminate stairs, updated electrical panel, a new dishwasher, modern bathrooms, a fully renovated kitchen with built in microwave and hardwood flooring, and furnace and AC replaced in 2023 for peace of mind. Enjoy east-west exposure with abundant natural light, an oversized garage with private parking, and a well-managed complex offering three private parks, a pool, and ample visitor parking. Perfectly located within walking distance to top-ranked schools (Arbor Glen P.S., Highland M.S., and A.Y. Jackson S.S.), minutes from TTC and YRT transit, Fairview Mall, The Shops on Steeles, Seneca College, York U Markham, and quick access to Highways 401, 404, and 407. This turnkey home combines luxury finishes, thoughtful design, and an unbeatable location-ideal for families and professionals alike. Don't miss this opportunity! (id:61852)
Sutton Group - Summit Realty Inc.
4407 - 55 Bremner Boulevard
Toronto, Ontario
Prestigious and highly sought-after Maple Leaf Square Residence. Stunning high-ceiling 44th-floor condo with floor-to-ceiling wrap-around windows, flooding the space with natural light. Featuring upgraded appliances, a kitchen island, extended cabinets, upgraded light fixtures, and hardwood flooring. Enjoy the master ensuite and a smart split two-bedroom layout. Relax on the large balcony with amazing SW views. Includes owned parking, locker, and heat. A perfect blend of luxury and convenience! The Seller agrees, at their own expense, to replace the flooring in the property prior to closing. The flooring material and installation will be completed to a professional standard and shall be finished before the date of possession. (id:61852)
RE/MAX Noblecorp Real Estate
411 - 126 Simcoe Street
Toronto, Ontario
Welcome to this luxury boutique condominium at 126 Simcoe St. This spacious suite features a desirable L-shaped living and dining area with a large private balcony offering city views. Experience the best of downtown living with the Financial District, Entertainment District, Waterfront, and direct access to the P.A.T.H. just outside your door. Conveniently steps to major subway lines. Exceptional building amenities include a rooftop patio with BBQs, guest suite, pool, and 24-hour concierge service. A rare opportunity to enjoy stylish urban living in one of Torontos most sought-after addresses (id:61852)
New Era Real Estate
1012 - 15 Lower Jarvis Street
Toronto, Ontario
Spacious Junior Bedroom With Closet And W/Large Balcony with Stunning Water View, W/ 9' Ceilings. One locker Included. The residents Of This Luxurious High high-rise will Enjoy Some Of The best amenities around. Welcome To The Lighthouse West Tower! This Unit Features Awesome Views Of Lake Ontario! Walking Distance To St.Lawrance Market Sugar Beach, The Dillistery District Scotia Bank Arena, And Much More (id:61852)
Homelife/miracle Realty Ltd
2516 - 20 Edward Street
Toronto, Ontario
Welcome Home! This exceptional residence is situated in the prestigious downtown core, offering clear and unobstructed views to the North and East, ensuring an abundance of natural light throughout the day truly a rare find in downtown. The unit features 9ft ceilings and an open-concept living and dining area that flows seamlessly onto a spacious balcony. High-end built-in appliances enhance the modern aesthetic, while all bedrooms boast large windows, providing ample daylight and eliminating any interior bedrooms or sliding doors. The primary bedroom includes an ensuite shower for added convenience. This prime location is surrounded by renowned amenities, including the Eaton Centre, TMU, major banks, restaurants, and shops. Conveniently located just steps from Dundas Subway Station, this unit comes with one parking space and one locker, making it ready for immediate move-in. Don't miss this opportunity to experience downtown living at its finest! *Includes One Parking and One Locker (id:61852)
RE/MAX Yc Realty
338 Mckee Avenue
Toronto, Ontario
Welcome To 338 McKee Avenue An Exceptional Custom-Built Residence Nestled On One Of Willowdale Easts Most Picturesque Tree-Lined Streets. This Grand 5,800+ Sq Ft Home (Above And Below Grade) Combines Timeless Craftsmanship With Expansive Living Spaces Designed For Elegant Entertaining And Everyday Comfort. From The Moment You Arrive, The Interlock Drive And Towering Willow Trees Create A Private, Estate-Like Setting. Inside, A Dramatic Open-To-Above Foyer And Sculptural Curved Staircase Set The Tone. The Main Floor Boasts Formal And Informal Living Areas, A Home Office, And A Chef-Inspired Kitchen With Granite Counters, Double Islands, Built-In Wine Fridge, And Premium Appliances All Flooded With Natural Light From Multiple Skylights And Sun-Filled Exposures Throughout. The Formal Living Room Showcases Soaring 20-Foot Ceilings And A Breathtaking Window Wall That Elevates The Space. Throughout The Home, Enjoy Elevated Ceiling Heights On All Levels, Enhancing Volume, Air Flow, And Architectural Impact. Upstairs, Discover Spacious Bedrooms, Sleek Modern Baths, And A Palatial Primary Suite Complete With A Private Gas Fireplace, Sitting Area, Walk-In Closet, And A Spa-Inspired Ensuite Featuring Double Vanities, A Soaker Tub, Glass Shower, And Heated Floors For Year-Round Comfort. The Fully Finished Lower Level Offers A Wet Bar, Gym/Yoga Space, Guest Suite, Private Sauna, And A Large Rec Room With Direct Walk-Up Access To The Backyard. Step Outside To A Professionally Landscaped Sanctuary With Stone Walkways, Lush Greenery, A Tranquil Koi Pond, Gas BBQ Line, And Deck With Built-In Firepit Seating Ideal For Hosting Or Simply Unwinding In Peaceful Seclusion. Located In The Coveted McKee PS And Earl Haig SS Catchments. Steps To Bayview Village, Transit, Schools, And Parks. (id:61852)
Century 21 King's Quay Real Estate Inc.
