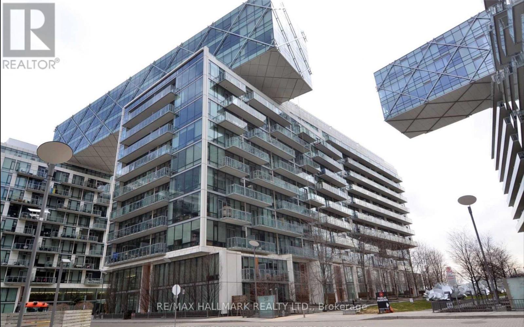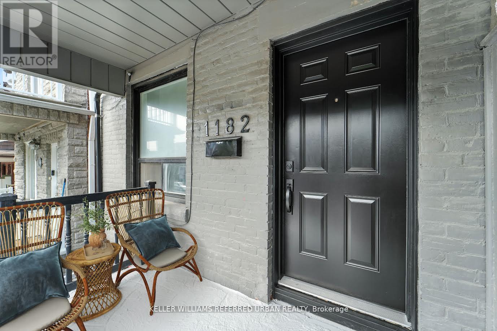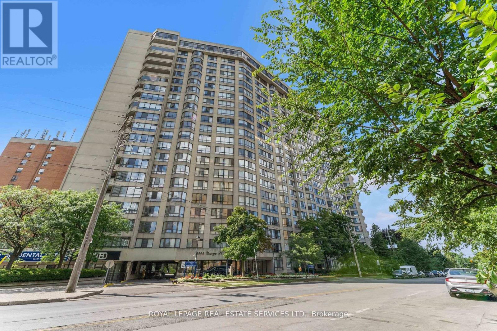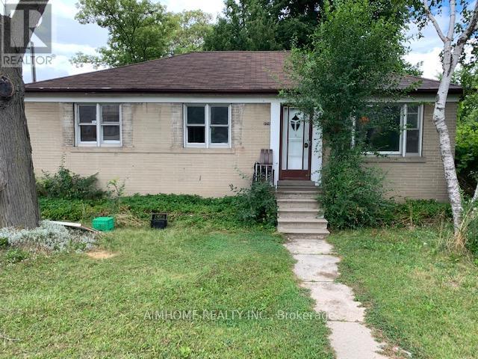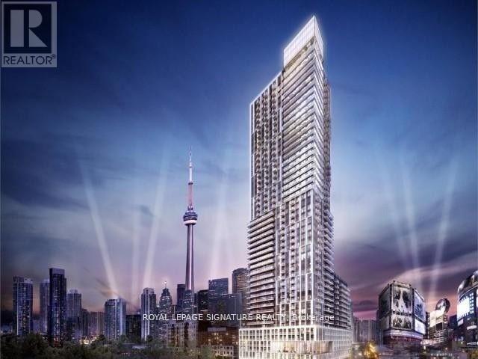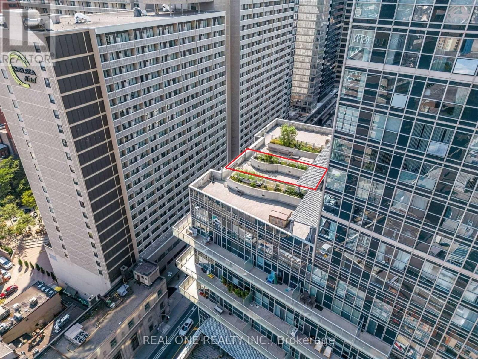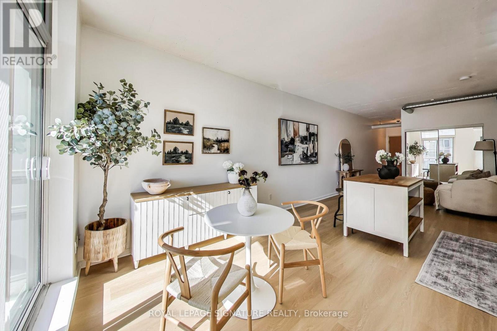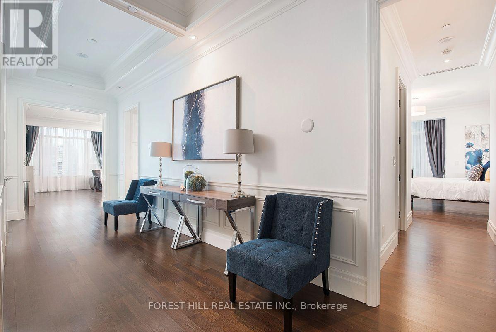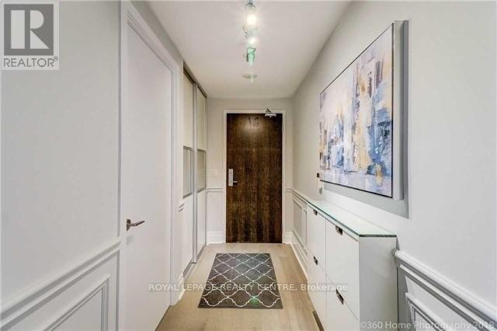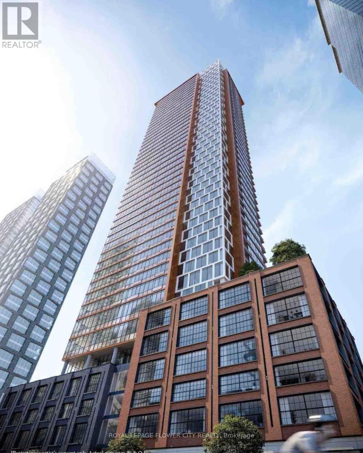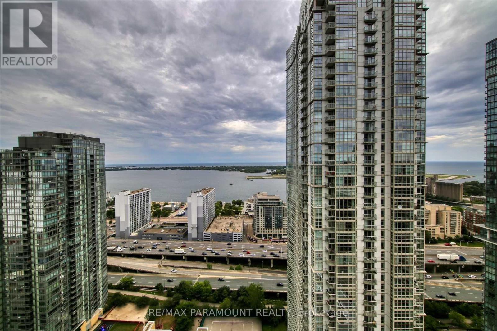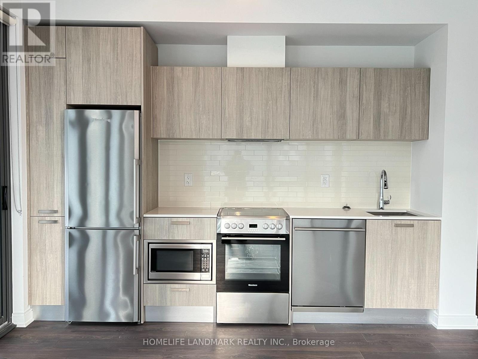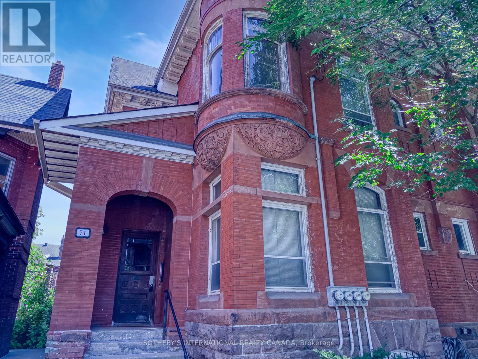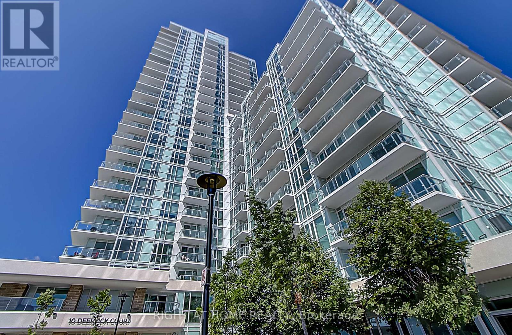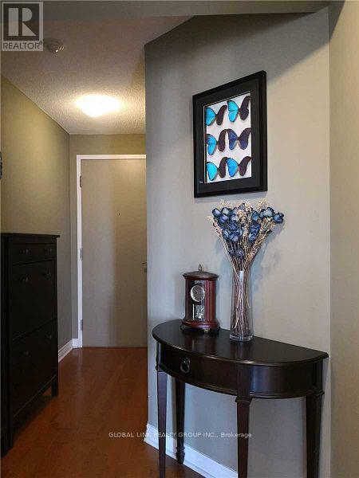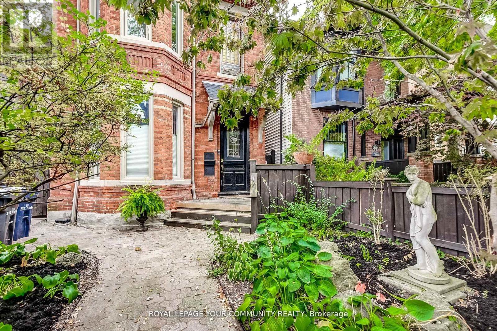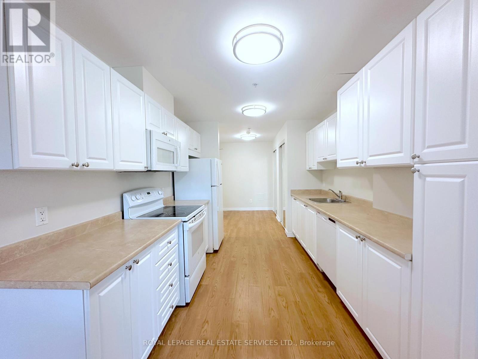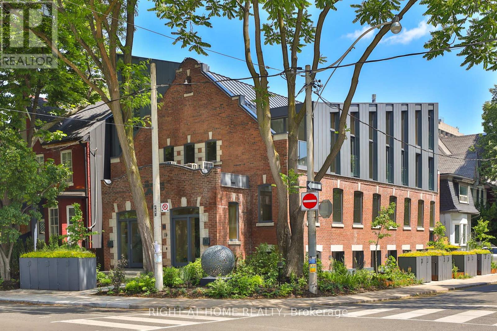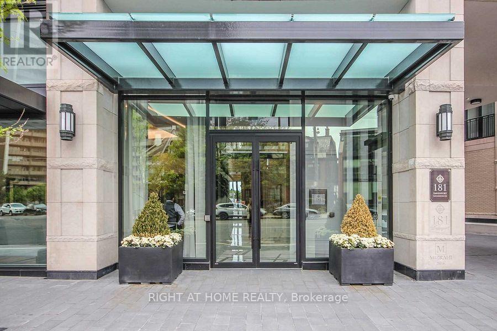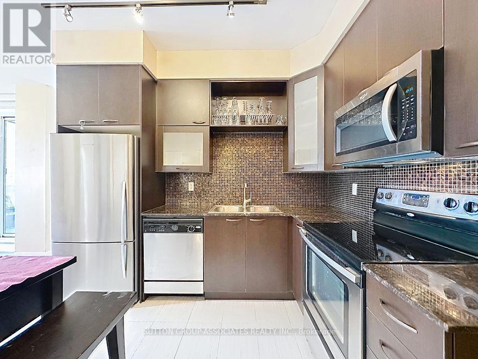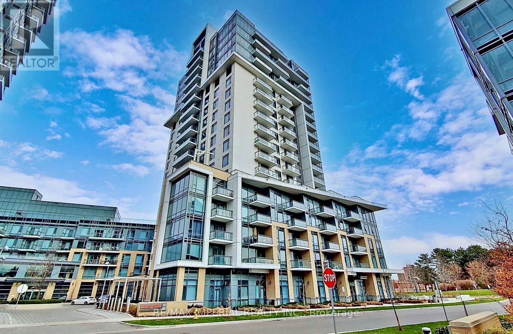103 - 21 Thelma Avenue
Toronto, Ontario
Located On A Quiet Cul-De-Sac In Prime Forest Hill Village, This Bright & Spacious Bachelor Suite + 4 Pc Bath (RARE low fees) Offers A Fantastic Amount Of Functional Space W/The Privacy & Prestige Of A Boutique Bldg. Sun filled natural lighting with A Large Closet, Picture Window & Wood Floors, Plus The Open-Concept Living/Dining Rms Are Flooded W/Natural Light & Offer A Great Flow & Use Of Space When Combined W/ The Galley Kitchen. Only steps from Forest Hill Village, Cedarvale Park and Nature Trails, Prestigious Schools just 50m away BSS, UCC, Forest Hill Junior PS, Subway & TTC also 8mins away; walk score of 94. (id:61852)
RE/MAX Hallmark Realty Ltd.
701 - 39 Queens Quay E
Toronto, Ontario
A rare opportunity to reside in one of Torontos most luxurious waterfront communities. This executive suite features 10 ft ceilings with floor-to-ceiling windows, offering an abundance of natural light and breathtaking city / Lake views. The home boasts fully upgraded appliances and a thoughtfully designed layout, perfect for both everyday living and a stylish home office. Enjoy resort-style amenities, including indoor and outdoor swimming pools, a state-of-the-art fitness center with sauna, theatre room, elegant party and meeting rooms, and a beautifully landscaped courtyard. All common areas are meticulously maintained, reflecting the sophistication of the building. Experience the best of executive waterfront living at Pier 27. (id:61852)
RE/MAX Hallmark Realty Ltd.
Upper - 1182 Ossington Avenue
Toronto, Ontario
Prime Location! Just minutes away from the finest neighborhoods; Casa Loma, Forest Hill, and Hillcrest also walking distance to George Brown College. This spacious unit is completely renovated with an awesome floor plan. Big spacious rooms(4), 2 full bathrooms, kitchen and den. Its beautiful lobby combines elegance and style and its floor plan is exactly what you have been looking for. Enjoy the convenience of Walking to bus stops, with the subway just minutes away. Plus, you're surrounded by a variety of delicious restaurants and trendy shops and grocery stores. This Property is a Jewel and Won't Last... (id:61852)
Keller Williams Referred Urban Realty
1711 - 5444 Yonge Street
Toronto, Ontario
Tridel's Skyview One Of North York's Most Sought After Addresses, Perfectly Situated At Yonge & Finch. 1347sq ft. Spacious 2 Bedroom, 2 Bathroom Suite, Custom Kitchen Cabinetry And Vanities, Granite Countertops Throughout, Engineered Hardwood Floors. Modern Kitchen Equipped With Stainless Steel Appliances, Including Double Ovens, Hood Fan, Microwave, Dishwasher. Enjoy A Bright, Open Living Space, Along With A Large Laundry Room Boasting Built-In Shelves And Convenient Sink. Retreat To The Generous Primary Suite, Complete With An Upgraded Ensuite Bath And Custom Walk-In Closet. Tandem Parking For 2 Cars, Ensuite Washer & Dryer, Plenty Of Storage. Floor to ceiling windows, unobstructed views. Skyview Offers Resort Like Amenities: Indoor And Outdoor Pools, Tennis Court, BBQ Area, Party Room, Guest Suite, Beautifully Landscaped Grounds With Seating Areas. Enjoy 24-Hour Concierge Service, guest suites, 24 hour indoor and outdoor pool options, Building Has Modern Lighting, Carpets, Stylish Floors. Pet friendly building offers its residents many club and committee options to choose from and hosts monthly events. Steps To Subway, Schools, Shopping And All Conveniences. Cable TV, A/C, Heat, Hydro, Water, Parking Included! Professional floor plans forthcoming. Resort living to call your own in family centric, safe, Willowdale community. (id:61852)
Royal LePage Real Estate Services Ltd.
Main Fl - 224 Finch Avenue E
Toronto, Ontario
Excellent Location, Newly Renovated, New High-efficiency windows, Spacious Bungalow, Possibility of 4 big bedrooms unit, Ensuite Laundry, Quartz Countertop, Bus stop at front Door, Step to Yonge St, Bayview Ave, Finch Subway station, Viva, GO Bus, Minutes To Hwy 401, Easy access to Seneca College, York University, Toronto Metropolitan University, OCAD, George Brown College, Downtown Toronto, Catchment of high ranking schools (Finch PS, Cummer Valley MS, Earl Haig SS), Welcome To New Comers And International Students Under Conditions, No Smoking! Can be used as an office or commercial under conditions! (id:61852)
Aimhome Realty Inc.
614 - 251 Jarvis Street
Toronto, Ontario
Experience Modern Downtown Living At 251 Jarvis St! This Bright And Stylish 1 Bedroom, 1 Bathroom Suite Features An Open-Concept Layout With Sleek Finishes, Floor-To-Ceiling Windows, And A Private Balcony Offering Plenty Of Natural Light. Enjoy A Contemporary Kitchen With Built-In Appliances, A Spacious Bedroom With Ample Closet Space, And A Functional Living Area Perfect For Both Relaxing And Entertaining. Located In The Heart Of Toronto, Steps To Dundas Square, Eaton Centre, TMU, Transit, Dining, And Entertainment Ideal For Urban Professionals Seeking Convenience And Vibrancy! (id:61852)
Royal LePage Signature Realty
1408 - 386 Yonge Street
Toronto, Ontario
Truly Rare Find! Prestigious Aura @ College Park Absolutely One-Of-A-Kind 2 Bedroom, 2 Bath Suite Featuring A Spectacular 1,125 Sq.Ft. Private South-Facing Terrace Among The Largest In All Of Downtown Toronto! Only 4 units with large Terraces in entire building! Your Own Outdoor Oasis With Hot Tub, Gas BBQ, Patio Heater And Flower/Vegetable Beds, Perfect For Entertaining Or Relaxing In The Heart Of The City. Inside Boasts 823sqft Living Space With 9 Ceilings, Smart Split-Bedroom Layout And No Wasted Space. Enjoy Direct Underground Access To College Subway, The Shops At Aura And College Park Mall, With Food Courts, Shopping And Transit At Your Door. Unbeatable Location Steps To Eaton Centre, U Of T, Toronto Metropolitan University, Hospitals, Bloor/Yorkville Shops, Restaurants And Barbara Ann Scott Park. A Truly Rare Offering For End Users Or Investors Seeking A Downtown Home That Stands Out From The Crowd. (id:61852)
Real One Realty Inc.
501 - 150 Sudbury Street
Toronto, Ontario
Stunning Suite at Westside Lofts! Experience true loft living in this highly sought-after unit featuring floor-to-ceiling windows and brand new laminate flooring throughout. This spacious 2-bedroom, 2-bath layout offers a stylish open-concept design with exposed painted concrete throughout, creating a modern industrial vibe. The contemporary kitchen includes an island and a dining alcove perfect for entertaining. The unit includes parking and locker for added convenience. Located just steps from the iconic Drake Hotel, Trinity Bellwoods Park, grocery stores, and 24-hour streetcar service on Queen Street. Dont miss your chance to own in one of the citys most vibrant neighborhoods! (id:61852)
Royal LePage Signature Realty
4601 - 311 Bay Street
Toronto, Ontario
Stunning Executive Condo At The Luxury St. Regis Tower. This 2 Bedroom 2+1 Bathroom Unit Boasts Over 2000 Sq.Ft Of Living Space With Spectacular Views!! As A Resident Of The St.Regis You Will Have Access To 5 Star Hotel Services (Valet, Room Service,Housekeeping) Calvin Bar, Salt Water Infinity Lap Pool, Gym & Terrace. This Exceptional Condo Has It All, Walking Distance To Restaurants, Shopping,Public Trans..Must See In Person!! Stunning Unit!! (id:61852)
Forest Hill Real Estate Inc.
512 - 156 Portland Street
Toronto, Ontario
Unique One Of A Kind, Must See! Large Se Corner Unit With Stunning View! The Renowned 156 Portland Fashion District. This Exquisite Condo Offer Incredible Space. Approximately 1250 Sq Ft. Airy Open Concept, Floor To Ceiling Windows, Exp And Trendy Upgrades! Ideal For Executive Professionals And True Amenity Comfort! Walking Distance To Trendy Bars, Restaurants, Stores, And More. (id:61852)
Royal LePage Realty Centre
3907 - 55 Mercer Street
Toronto, Ontario
Great location in Toronto, close to transit, CN TOWER, and all other amenities. Well furnished on the 39th floor, great view, open concept, carpet-free, 24-hour concierge, basketball court, party hall. (id:61852)
Royal LePage Flower City Realty
3912 - 10 Navy Wharf Court
Toronto, Ontario
Welcome To Harbourview Estates. Beautiful Southwest Lake View. Corner 2 Bed + Den With 2 Bathrooms. Approx 1220 Sqft + Balcony. Master Bedroom With Walk-In Closet. Spacious Separate Room Office With Door. Can Be Used As A 3rd Bedroom. Walking Distance To Ttc, Roger's Centre, Cn Tower, Financial District, Shops & Restaurants. 30,000 Sq Ft Super Health Club With Large Indoor Pool, Tennis & Squash Court,Full Size Basketball Court, Gym,Billiard Tables & Much More (id:61852)
RE/MAX Paramount Realty
505 - 50 Charles Street E
Toronto, Ontario
Cresford luxury Casa 3 Condo Located In Heart Downtown Business Centre. Modern layout Two Bedrooms Unit Features 690 + 274 Sqft Balcony, 9 Feet Ceiling, laminate floor throughout, S/W corner Exposure, floor to ceiling wide open windows, bright and clean, Designer Kitchen With European Appliances, Marble/ quartz Counter Top, Soaring 20Ft Lobby, Fully Equipped Gym, Rooftop Lounge, Outdoor Pool. Steps To Yonge/Bloor Subway Station, supermarket, Restaurants, Coffee Shop. U of T, One Parking spot available to lease with this unit. (id:61852)
Homelife Landmark Realty Inc.
3 - 71 Spadina Road
Toronto, Ontario
Welcome to your new home in one of Torontos most iconic neighbourhoods. This bright and well-proportioned recently converted to 3 bedroom suite at 71 Spadina Rd is ideal for 3 occupants seeking a balance of convenience, culture, and community. Just steps from Spadina subway station, youll enjoy effortless access to both the Bloor-Danforth and University subway lines, making commutes across the city seamless. St. George, Bloor, and Yorkville are all within walking distance, offering world-class dining, shopping, and entertainment. Perfectly positioned near top institutions, including the University of Toronto and George Browns Casa Loma Campus, as well as a selection of highly regarded public and private schools, the location is well-suited for students, professionals, and families alike. The Annex itself is vibrant and walkable, with an eclectic mix of cafés, restaurants, bookstores, and cultural venues, all set against tree-lined residential streets that balance the energy of downtown with the charm of a community feel. The building is well-maintained and offers a quiet, respectful atmosphere with a strict no-pets policy, making it an excellent choice for those seeking a comfortable and allergy-friendly environment. This is a rare opportunity to live in a spacious 3-bedroom apartment with everything Toronto has to offer right at your doorstep. (id:61852)
Sotheby's International Realty Canada
310 - 16 Yonge Street
Toronto, Ontario
Welcome to Suite 310 at One Pinnacle Centre A Refined Urban Retreat in the Heart of Downtown Toronto.Perfectly positioned in the vibrant Financial District, this stylish one-bedroom residence places you steps from Scotiabank Arena, the historic St. Lawrence Market, world-class theatres, acclaimed restaurants, and the scenic waterfront. An exceptional opportunity for professionals or investors seeking the perfect blend of lifestyle and convenience.This thoughtfully designed 562 sq. ft. suite boasts a bright, open-concept layout, freshly painted with brand-new flooring throughout, creating a fresh and contemporary ambiance. The sleek, modern kitchen offers both functionality and elegance, seamlessly flowing into the living space and out to a generous private balcony. From here, enjoy tranquil lake views and a dynamic perspective over the citys pulse.Located on the third floor, the unit offers the ease of a walk-up or elevator access. The spacious four-piece bathroom and in-suite amenities make for effortless living, while the buildings impressive suite of features elevates your lifestyle to resort-level standards.Residents of One Pinnacle Centre enjoy access to a wealth of exceptional amenities: two fully equipped fitness centres, an indoor pool, a rooftop terrace with panoramic views, a business centre, guest suites, tennis and squash courts, sauna, ping pong and billiards rooms, and the assurance of 24-hour concierge and security services.Condo fees are all-inclusive covering heat, hydro, water, building insurance, maintenance, and central air conditioning offering peace of mind and value.This pet-friendly suite is currently vacant, allowing for immediate possession. Dont miss the chance to own a beautifully updated unit in one of Torontos most dynamic neighbourhoods. (id:61852)
Century 21 Miller Real Estate Ltd.
1107 - 10 Deerlick Court
Toronto, Ontario
Welcome To One Year Old Gorgeous Spacious 594 sq.f. Condo In The Heart Of North York, 1 Bedroom + 1 Large Den, Floor To Ceiling Windows With 9' Ceiling, Great North West Unobstructed View From 100sq.f Balcony! Beautiful Designs By Cecconi And Simone. Enjoy Having Transit At Your Doorstep, Amazing Walking And Hiking Trails! Close To Brookbank Park! Easy Access To Dvp And 401, Ttc's Don Valley, Downtown Express Bus Service, Shopping, Restaurants, Mins To Shops On Don Mills, Park, Aga Khan Museum, Edward Gardens! Amazing Central Location, Mins To Union Station And Downtown! Outdoor BBQ And Dining Area Designed For Socializing, Party Room, Fitness Centre, Playroom, Dog Wash Station, 24/7 Concierge. (id:61852)
Right At Home Realty
2202 - 763 Bay Street
Toronto, Ontario
Luxury, Sunny And Bright Unit In Residence At College Park, One Bedroom + Den Unit. Beautiful Lake And City View. Quality Hardwood Floor.Upgrade Granite Counters And Cabinets In Kitchen. Wallpaper In Living, Den And Master Bedroom. Direct Access To Subway And Shops Of College Park. Excellent Location. Concierge 24 Hr Security. Amazing Building Amenities. And More! (id:61852)
Global Link Realty Group Inc.
803 - 5500 Yonge Street
Toronto, Ontario
Location, Location, Location Renovated Two Bedrooms Unit In The Heart Of North York With Unobstructed South-East View. Large Balcony With Unobstructed View. Steps Away: Subway, Groceries, Restaurants Etc. Building Amenities: Gym, Party Room, 24 Hr Concierge. One Parking + One Locker Included (id:61852)
Bay Street Group Inc.
312 Seaton Street
Toronto, Ontario
Beautiful Detached Victorian With A Rare Wide Laneway with Detached Double Garage. Four Self-Contained Units with the Ground Floor Back Unit with Walkout to West Facing Perennial Garden. This 3-storey property has Two(2) - One-Bedroom Units and Two(2)-Two-Bedroom Units. Convenient location, steps to TCC, Restaurants, Coffee Houses, Shops and Parks. Property Being Sold In'as Is, Where Is' Basis. (id:61852)
Royal LePage Your Community Realty
106 - 15 Brookbanks Drive
Toronto, Ontario
Spacious and bright, this 1-bedroom suite at The Brookbanks offers an impressive 960 sq ft of living space. The galley kitchen features crisp white cabinetry, a full set of white appliances, and a convenient breakfast bar with a large window for natural light. The open-concept living and dining area is perfect for relaxing or entertaining. The oversized primary bedroom includes wall-to-wall windows and a walk-in closet for ample storage. Enjoy the convenience of your own private ensuite laundry room with even more storage space. Ready for you to move in and make your own.This prime location offers easy access to the Don Valley Park, Highway 401, and all major public transportation routes, making your commute a breeze. Enjoy the convenience of nearby shopping with grocery stores, cafes, and restaurants. The Shops at Don Mills, renowned for some of the best shopping in Toronto, are also just a short distance away. Parking available to rent. Tenant is responsible for hydro. (id:61852)
Royal LePage Real Estate Services Ltd.
Ph 2 - 225 Brunswick Avenue
Toronto, Ontario
Be first to call this Penthouse "home" at Brunswick Lofts! A bright and modern corner Penthouse with private terrace in the trees in a rare boutique building in the heart of the Annex. This sun-filled and stylish suite offers a generous floorplan of almost 1,100 square feet, in a just-completed heritage conversion of only seven suites. Spanning two levels, this west Penthouse features a private entry with foyer and offers exceptional volume, tremendous attention to modern details and a one-of-a-kind roofline that creates a unique double-height living room flooded with natural light. A custom kitchen with white oak cabinetry, natural stone surfaces, integrated Miele appliances, gas cooktop, oversized island with wine fridge perfect for avid chefs and great entertaining. Upstairs, the quiet primary suite features tailored built-ins and a bright ensuite with soaker tub and shower. Main floor powder room, great storage and the warmth and elegance of loft living. Permit street parking for 2 cars, and steps to Bloor, Harbord Village, U of T and transit. Heritage architecture and contemporary craftsmanship in an outstanding location. HST included, and full Tarion warranty. (id:61852)
Right At Home Realty
306 - 181 Davenport Road
Toronto, Ontario
Welcome To This Fabulous 2Br Suite, Crafted With High-End Luxurious Finishes In Prestigious Yorkville. Unprecedented Attention To Details. Enjoy 9Ft. Ceilings, Led Pot Lights, Hrdw Floors Throughout. Sheff's Kitchen With Custom Cameo Cabinetry, High-End B/I Appliances, Balcony Overlooking Ramsden Park, Steps To Bay St. & Rosedale Subway Station, Yorkville World-Class Shopping, Dining & Entertainment. 24Hours Extremely Polite & Helpful Concierge, Gym, Party Room, Media Room, Guest Suite, Garden Terrace With Bbq. Immediate Occupancy. (id:61852)
Right At Home Realty
603 - 500 Sherbourne Street
Toronto, Ontario
Welcome to The 500 by Times Group, a modern condo residence in North St. James Town, Toronto. This beautifully designed 2-bedroom, 2-bathroom suite on the 6th floor features a split-bedroom layout for optimal privacy, a spacious primary bedroom with a 3-piece ensuite, and large windows in both bedrooms. The open-concept dining area walks out to a private balcony, while the separate living room is filled with natural light. The contemporary kitchen boasts stainless steel appliances, quartz countertops, and a stylish backsplash. Additional highlights include ensuite laundry, ample closet space, one underground parking space, and a locker. Residents enjoy premium amenities such as a 24/7 concierge, gym, party and meeting rooms, games room, and visitor parking. Ideally located near Sherbourne and Wellesley subway stations with easy access to the DVP, and just minutes from Rosedale, Riverdale, Yorkville, downtown, shops, cafes, grocery stores, and parks. (id:61852)
Sutton Group-Associates Realty Inc.
Ph63 - 60 Ann O'reilly Road
Toronto, Ontario
PENTHOUSE UNIT/TANDEM PARKING FOR 2 CARS/10 FT CEILINGS. Welcome to this stunning and rarely offered penthouse unit boasting breathtaking views of the city skyline and offering 3 spacious bedrooms, 3 bathrooms, and a generous layout spanning approx. 1,280 sqft. With 10-foot ceilings and a bright open-concept kitchen featuring quartz countertops an a seek tile backsplash, the home is both functional and stylish. Enjoy seamless indoor-outdoor living with two walkouts to an expansive private balcony, equipped with motorized shades on all windows for your convenience. This unit includes a tandem parking space for TWO [2] vehicles and a locker for extra storage. Close to Fairview Mall, groceries, restaurants, HWY 404/401, subway, public library and rec./community centre, etc. Public transit is at your doorstep. Enjoy access to a range of premium amenities, including Concierge, outdoor patio, pool, gym, party room, theatre and more. Don't miss this rare opportunity to own a unique penthouse in a prime Toronto location! (id:61852)
RE/MAX Imperial Realty Inc.

