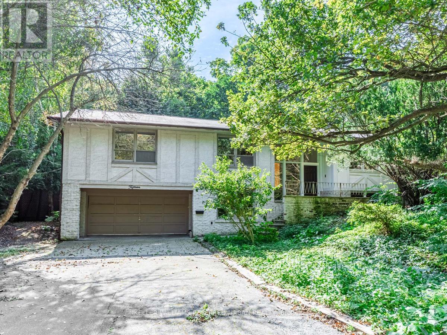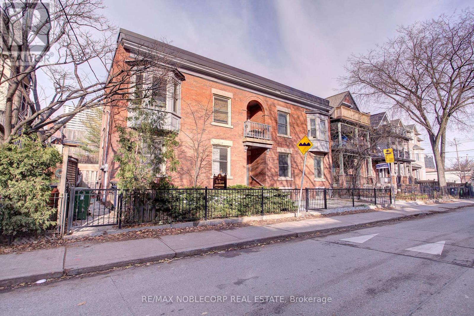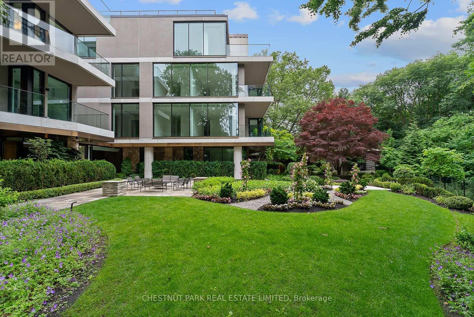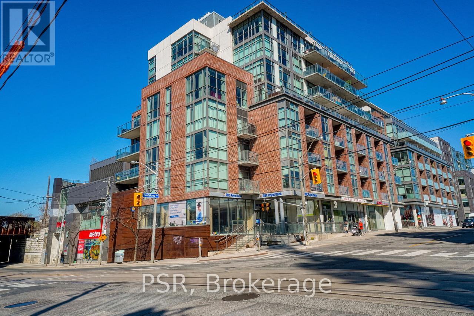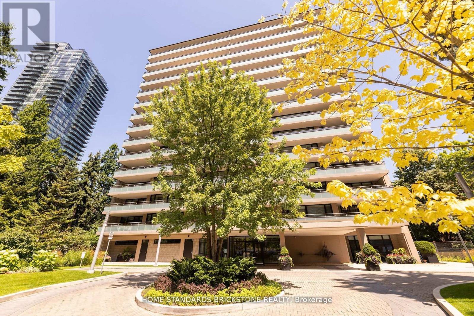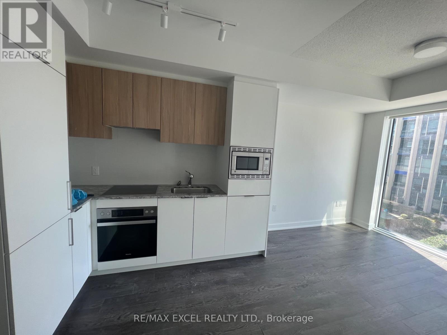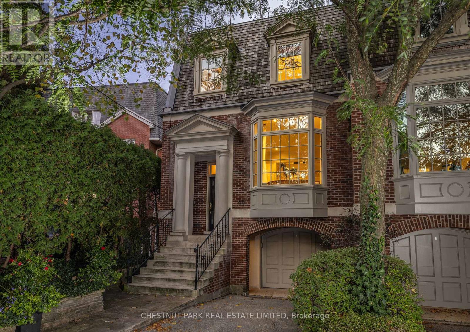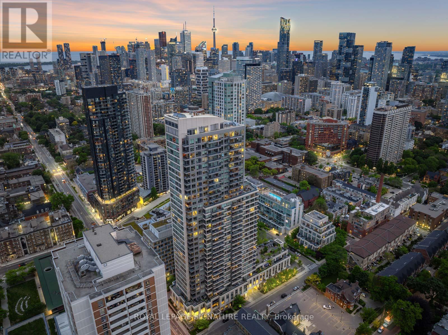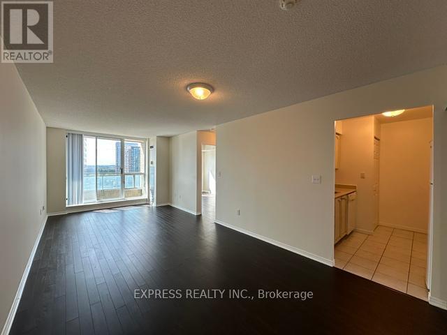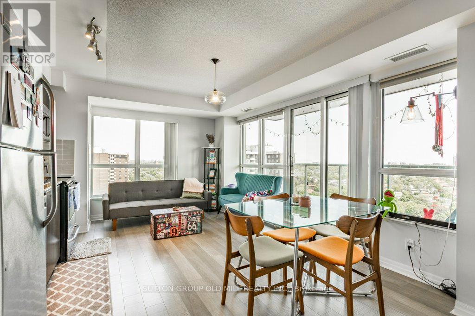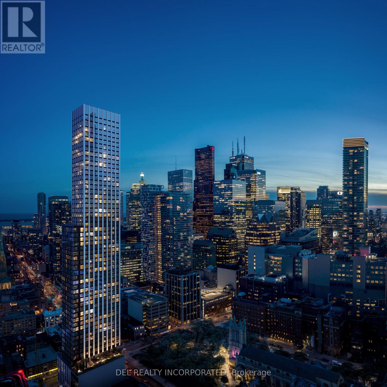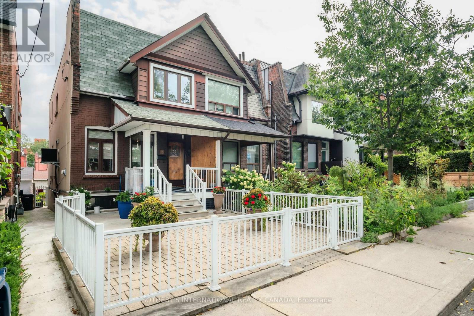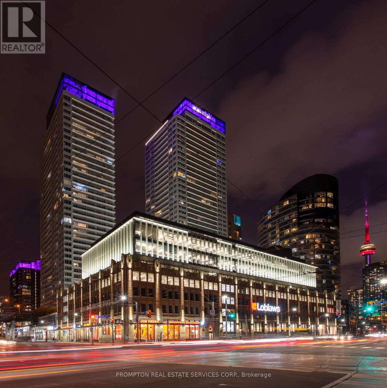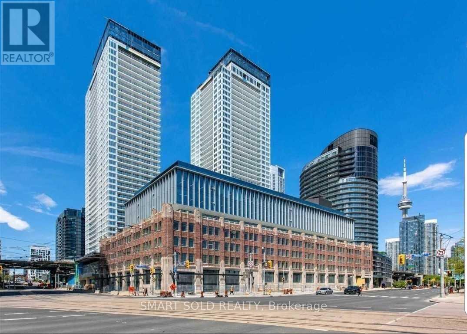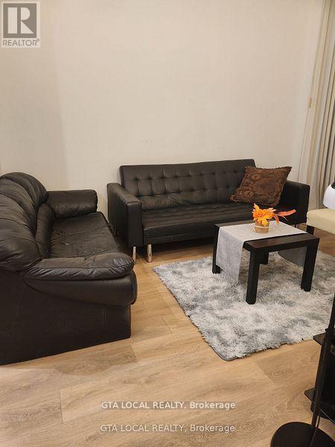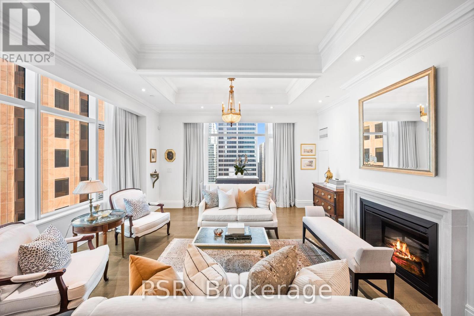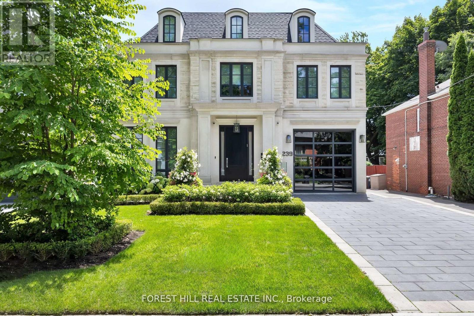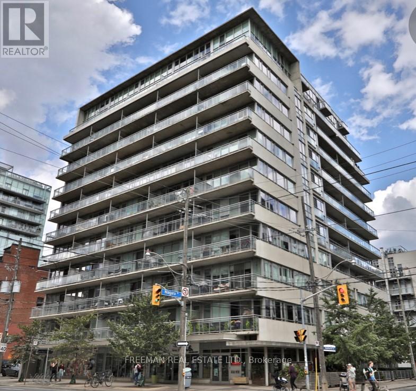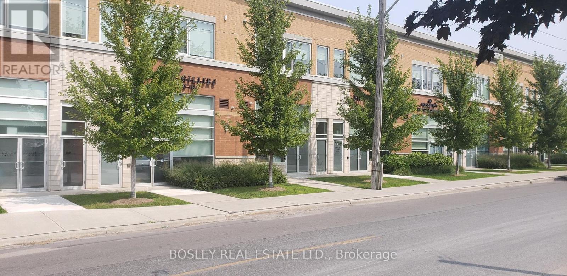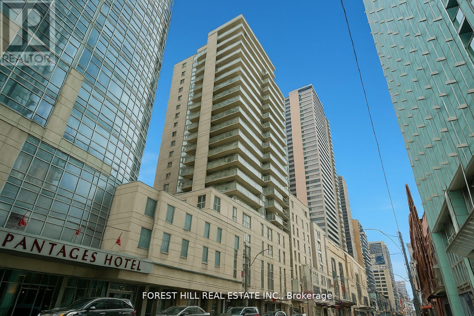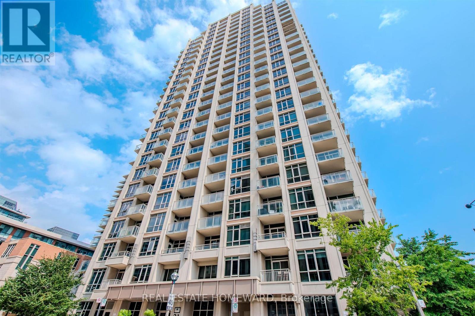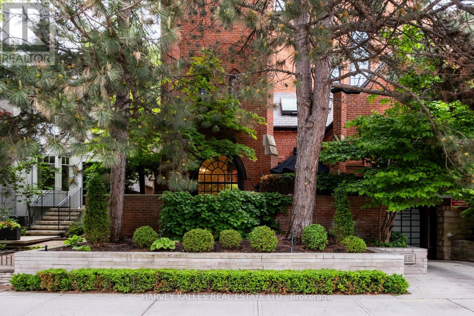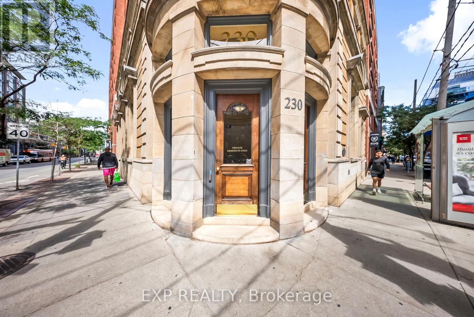15 York Valley Crescent
Toronto, Ontario
Prime South West Facing Lot in Hoggs Hollow - Ready for Your Dream Home with permits already in place. Offering outstanding architectural design this custom home will be like no other. Get started right away without delay. Welcome to the epitome of luxury living in Toronto's prestigious Hoggs Hollow neighbourhood. This southwest-facing tree-lined lot presents a rare opportunity to build your custom-designed masterpiece. Situated in a tranquil and coveted location, this lot offers unparalleled privacy and serenity.Conveniently located near premier schools, upscale shopping, gourmet dining, and easy access to major transportation routes. (id:61852)
Keller Williams Referred Urban Realty
1 - 34 Winchester Street
Toronto, Ontario
Welcome to 34 Winchester. Apartment approx 600 sq ft, 1 bed, 1 bath. With living room space and recently renovated. Coin laundry is on-site with easy access from the unit. Street permit parking is available. No storage locker. Gas, water, and snow are included. (id:61852)
RE/MAX Noblecorp Real Estate
102 - 7 Dale Avenue
Toronto, Ontario
Welcome to 7 Dale, an exquisite boutique residence by Siamak Hariri and Studio Munge, exemplifying quiet luxury in every thoughtful detail. This fabulous one-of-a-kind apartment offers all the livability, private greenspace and design aesthetic of a midcentury bungalow, set in a newly completed condominium in the heart of Rosedale! Collect art and appreciate great design? A gallery style entrance with large art walls creates a dramatic and memorable first impression and leads to an open concept great room perfect for hosting family gatherings, holiday entertaining or simply relaxing in. Enjoy cooking? You will fall in love with the sleek DaDa chef's kitchen featuring huge central island and 9-piece Gaggenau appliance package with both gas and induction options. Adore nature? Massive floor to ceiling glass panels with walkouts from every room frame the changing seasons of your own private outdoor space. The generous dining/seating terrace is sheltered from rain by a bronze canopy and surrounded by lush layers of beautifully manicured gardens. Value privacy? The split bedroom layout allows for maximum separation of space while a corner family room offers an alternative retreat off the great room, ideal for reading or watching films. Enjoy the ease and convenience of main floor accessibility with 24 hour concierge services just down the hall and potential for a direct private gated access to Dale Avenue (perfect for morning runs or walking the dogs!) Downstairs, a sumptuous spa and fitness club await, fitted with Pent, Peleton and Tonal equipment. A home suited for year round enjoyment or lock and leave to travel at a moment's notice with complete security and peace of mind assured. Mere minutes to the city's finest shopping and dining venues, yet feels like an exclusive retreat a world away from the urban bustle. This is a rare opportunity to enjoy a lifestyle without compromise, combining the unique features of a home with all of the benefits of a condominium. (id:61852)
Chestnut Park Real Estate Limited
Hazelton Real Estate Inc.
209 - 2 Gladstone Avenue
Toronto, Ontario
The Gladstone - Queen West's original boutique building with only 8 storeys & 55 suites in total. Loft-like 2 bedroom flat; 9ft. exposed concrete ceilings; open concept layout with large, private balcony. Bright south facing exposure. Not to be confused with smaller units with a similar layout; this "bigger brother" is 845 sq.ft. Two bedrooms; both with walk-in closets. Primary Semi-ensuite bath. Corner unit (without the wrap around windows) - only one neighbour sharing a wall. Transit at your door + easy stroll to all the bars, restaurants, shops and overall vibe that makes Queen West the marquee neighbourhood that it is. (id:61852)
Psr
9d - 66 Collier Street
Toronto, Ontario
Enjoy luxury at The Boutique-Style Building With Only 4 Suites Per Floor with this newly renovated 2-bed, 2-bath. Experience the epitome of sophistication with top-tier finishes and a sleek design. Indulge in the spa-inspired primary ensuite for ultimate relaxation and entertainment in style with a chef's kitchen that includes top-of-the-line appliances & marble countertops. 66 Collier offers a dedicated concierge, Elevate your lifestyle in this central location, surrounded by comfort and luxury in every detail. Ideal Location, Quiet Street But Steps From Popular Shops & Restaurants In Yorkville. **EXTRAS** Fisher Pykle Fridge, Stove, Microwave ,Warmer drawer, Bosch Dishwasher, Front Loading Washer And Dryer, All Electric Light Fixtures, Fireplace & Much More! (id:61852)
Home Standards Brickstone Realty
319 - 50 O'neil Road
Toronto, Ontario
one-bedroom suite featuring a spacious balcony, open-concept layout, and modern finishes. Enjoy laminate flooring throughout, a stylish kitchen with built-in appliances, and floor-to-ceiling windows for plenty of natural light. Conveniently located steps away from Shops at Don Mills Plaza, Metro, restaurants, cafes, and more. (id:61852)
RE/MAX Excel Realty Ltd.
40 Summerhill Gardens
Toronto, Ontario
Sophisticated 3+2 bedroom, 5 bathroom home in the coveted Summerhill & Yonge neighbourhood. This architecturally striking residence showcases refined craftsmanship, natural light, and elegant design throughout. The uninterrupted elegance of the main floor features spacious living, dining, and family areas, with a gas fireplace as a warm focal point. The kitchen is equipped with stainless steel appliances and sleek finishes ideal for everyday living and entertaining. All other rooms are thoughtfully distributed across multiple levels, offering space and privacy. Highlights include a stunning home office with a picture window overlooking the ravine, a luxurious primary suite with a 6-piece ensuite, a custom gym, and a stylish mudroom. A large entertaining deck with peaceful ravine views. Parking for 3 (1-car garage + 2 spaces). Just steps to TTC, shops, and top restaurants, this is refined city living at its best. (id:61852)
Chestnut Park Real Estate Limited
3207 - 500 Sherbourne Street
Toronto, Ontario
*What an Unforgettable View* Rare To Find*Executive Corner Suite Overlooking the Skyline of Toronto Downtown* Elevate your lifestyle in this extra-large, lavish corner residence offering approximately 1,280 sq. ft. of refined interior space, perfectly complemented by two expansive balconies with unobstructed, panoramic views of Downtown & Yorkville, and the iconic city skyline. This exclusive 3-bedroom, 2-bathroom suite exudes sophistication with: Soaring 10-ft smooth ceilings Modern Kitchen with Extended Cabinets, Quartz Countertops & Stainless Steel Appliances Walls of glass flooding the space with natural light and showcasing breathtaking sunsets *Custom Closet organizers for elegant, functional storage *Two Modern/Spacious full bathrooms with premium finishes* A rare, extra-wide underground parking space in a secure setting *Generous in-suite storage(Laundry room) +1 Locker for seamless, uncluttered living* With luxury at every turn and convinient location in the heart of Toronto*Steps To Yorkville, Upscale Shopping, TTC, Subway, UofT, Ryerson(Torornto Metropolitan University)*Rosedale Ravine Lands, Cycling & Walking Trails* (id:61852)
Royal LePage Signature Realty
1909 - 1 Pemberton Avenue
Toronto, Ontario
Approx 585 Sf (Per Builders Plan) Spacious 1 Bedroom Unit With West View, Parking And Locker. Direct Access To Finch Station And Go Bus. Amenities Including 24 Hours Concierge, Exercise Room, Party Room And Visitors Parking. Steps To All Amenities, Parks, Shops And Schools. No Access Card Provided By Lessor, At Cost To Lessee. Single Family Residence. (id:61852)
Express Realty Inc.
1909 - 2015 Sheppard Avenue E
Toronto, Ontario
Welcome to this incredibly Bright & Spacious One Bedroom + Den Corner Unit at Ultra at Heron's Hill. Located In Prime North York. This Functional Open Concept Corner Unit Layout Spans 655 sqft Interior + 90 sqft Balcony W/Gorgeous Unobstructed Views From 19th Floor Featuring Floor to Ceiling Windows and Laminate Through Out and An Actual Usable Large Den. Amazing Amenities, and Steps to Transit, Shopping, Dining and More. (id:61852)
Sutton Group Old Mill Realty Inc.
1407 - 60 Queen Street E
Toronto, Ontario
CONSTRUCTION HAS STARTED! Tridel's Queen Church building is a 57-storey sharp looking condo residence located in downtown premium location that offers unparalleled convenience, remarkable amenities, modern finishes, and flexible open-concept layouts. Near perfect transit and walk scores. Large co-work spaces, BBQ area, party room. 2K Design, 2 bedrooms with 2 washrooms, approx. 726 sqft. as per builder's plan. Occupancy Summer 2028. Taxes not yet assessed. (id:61852)
Del Realty Incorporated
41 Margueretta Street
Toronto, Ontario
This charming semi-detached home presents an exceptional opportunity for families or investors. Situated on a generous 19.25 x 152 ft. lot, it offers a rare amount of backyard space for various outdoor activities, thanks to its superb breadth and incredible depth. The property also includes a double car garage, providing ample parking and storage.Having been lovingly maintained by the same owner for almost 50 years, this residence exudes a sense of history and care. While well-maintained throughout its tenure, the home presents a unique chance for renovation, allowing new owners to either transform it into a beautiful, modern family home tailored to their specific tastes and needs or explore the potential for developing three independent income suites.This prime location offers unparalleled convenience, situated within a short distance to excellent schools, making it ideal for young families. Residents will enjoy easy access to a full spectrum of amenities, from diverse shopping and dining options to recreational facilities and essential services. The property also boasts excellent connectivity, with public transportation options just steps away, providing seamless travel throughout the city.Further enhancing its appeal, the property offers the exciting possibility of constructing a laneway house, adding significant value and versatility for future use. This combination of a desirable location, a substantial lot, and diverse renovation possibilities makes 41 Margueretta St. a truly remarkable opportunity. (id:61852)
Sotheby's International Realty Canada
1815 - 17 Bathurst Street
Toronto, Ontario
Experience luxury living at its finest in this Lakefront Condo, perfectly situated in the heart of Toronto's vibrant waterfront community with lake views. This bright and spacious 3-bed, 2-bath southeast corner unit offers an ideal layout for young professionals or family seeking both comfort and style. Indulge in exclusive, hotel-inspired amenities, including a Skygarden with BBQ and outdoor kitchen, wet spa and pool with heated stone loungers, dry sauna, a fully equipped gym, meeting rooms, guest suites, and even a private theatre. Step outside and find yourself moments away from transit, Canoe Landing Park, Harbourfront, schools, a library, a community center, shopping, Starbucks, LCBO, Loblaws, Shoppers and a variety of popular restaurants. This is more than just a condo its a lifestyle, right in the pulse of Toronto. (id:61852)
Prompton Real Estate Services Corp.
301 - 59 Neptune Drive
Toronto, Ontario
Spacious And Bright 2 Bedroom Corner Unit In A Well Maintained Co-Op Building. Mint Condition, New Paint, Large Lay Out With Lots Of Natural Light From All Sides Of The Unit .Low Maintenance Fees ($573.40)Include Property Taxes, Water and Heat! Locker On Same Floor, Laundry On 2nd Floor ,Recent building improvements include a new roof in September 2023 and new surface paving of the parking lot. Very Convenient Location Close To 401, All Amenities Including Yorkdale, Ttc, Schools, Parks And More ! (id:61852)
Right At Home Realty
3616 - 17 Bathurst Street
Toronto, Ontario
Luxury 3Bd Unit, South Facing With Hugh Balcony, Bright & Spacious, The Best View In Toronto With Breathtaking Lake Views, A Stylish Kitchen; An Elegant Spa-Like Bath, Roller Blinds, Built-In Wardrobe And Designer Finishes From Top To Bottom And Access To 23,000 Sq. Ft. Of Hotel Style Amenities, Steps To Transit, 8 Acre Park, School, Community Centre, Shopping, Restaurants, And More. (id:61852)
Smart Sold Realty
406 - 34 Tubman Avenue
Toronto, Ontario
Boutique Living at DuEast Condos 1 Bed, 1 Bath | 565 Sq Ft. Experience modern city living at DuEast Condos, a stylish residence built by the renowned Daniels Corporation. This well-designed 1-bedroom, 1-bathroom suite offers 565 sq ft of thoughtfully planned space, featuring an open-concept layout with floor-to-ceiling 10 Ft windows that flood the unit with natural light. Suite Highlights: Spacious Layout, Roomy living area perfect for entertaining with space for a large TV. Modern Kitchen: Integrated appliances, quartz countertops, built-in island, and eat-in kitchen. Primary Bedroom: Generous in size, with a double mirrored closet. Luxurious Bathroom: Extra-large with ample space for additional storage or customizations. Exceptional Condo Amenities: Gym & Yoga Room, Games Room & Party Room, Rooftop Patio with BBQ Area, Bike Storage & Pet Wash Station, Visitor Parking & Guest Suites, Children Play Area, 24/7 Concierge. Prime Downtown Location: 5-minute walk to George Brown College, 10-minute drive to Toronto Metropolitan University & Eaton Centre, Across from Pam McConnell Aquatic Centre, Steps to public transit, parks, schools, restaurants, and shopping, Easy access to the DVP. Bonus: Includes 1 Parking and 1 Locker! Don't miss out on this opportunity to own a stylish, well-located condo with top-tier amenities !!! (id:61852)
Gta Local Realty
3604 - 311 Bay Street
Toronto, Ontario
Elegance And Opulence Awaits You At The St. Regis Residences. Welcome To Suite 3604, A Beautifully Appointed And Meticulously Maintained 2 Bedroom, 2 Full Bathroom Corner Suite. Spanning Just Shy Of 1,900 SF With No Expenses Spared - Designer Upgrades Along With 10.5ft Coffered Ceilings, Wainscotting, Marble & Italian Hardwood Flooring Throughout. Spacious, Open Concept Living & Dining Rooms Boast Ample Natural Light And Sweeping South East Views Of The Cityscape & Lake Ontario. All Window Coverings Included [Drapery, Sheers & Automated Shades]. Generously Sized Primary Bedroom Retreat Boasts Double Closets And A Spa-Like 6 Pc. Ensuite With Large Freestanding Bath & Heated Floors. Chefs Kitchen Offers Integrated Miele Appliances, Downsview Cabinetry, & Eat-in Breakfast Area. Enjoy Daily Access To Five Star Hotel Amenities: 24Hr. Concierge, Spa, Indoor Salt Water Pool, Sauna, State Of The Art Fitness Centre, Valet & Visitor Parking, As Well As The Private Residential Sky Lobby & Terrace (id:61852)
Psr
239 Cortleigh Boulevard
Toronto, Ontario
Welcome to an exceptional residence of unparalleled craftsmanship in the heart of prestigious Lytton Park. Masterfully designed by architect Lorne Rose, 239 Cortleigh Boulevard is a 5 bed, 7 bath home with a seamless blend of artistry and the finest of materials across all 8,285 sq ft of living space. Upon arrival, a heated limestone walkway leads to an opulent entrance framed by a limestone facade, where a grand foyer captivates with heated white marble flooring inlaid with metal accents. Custom stone, velvet paneling, mirrored surfaces, and brass fixtures set a tone of luxury. The formal dining room features a striking marble fireplace and a built-in marble wine wall. The kitchen is a culinary showpiece with a large marble island, matching countertops and backsplash, a Lacanche gas range, Sub-Zero paneled fridge and freezer, Miele appliances and a butlers pantry. The adjoining family room has a custom marble feature wall with gas fireplace and 12-foot sliding glass doors opening to a heated covered terrace with an outdoor kitchen. The backyard is a private oasis featuring a limestone patio, irrigated landscaping, and a custom concrete pool with waterfall and hot tub. The opulent second floor primary retreat features bespoke millwork, marble gas fireplace and a wet bar. The spa-inspired ensuite features a white marble heated floor and a walk-in spa shower. Dual walk-in closets, complete with a backlit onyx stone island, custom cabinetry, and an Onyx makeup station are dazzling. The four additional bedrooms are impeccably appointed featuring ensuite baths, heated floors, and designer finishes. The lower level is an entertainers paradise, boasting a home theatre, a sleek marble bar, and a full-size gym. A cabana-style change room allows for direct pool access, plus a nanny suite and secondary laundry. Every detail in this stunning residence has been meticulously curated to deliver an unparalleled living experience just moments to extraordinary amenities. (id:61852)
Forest Hill Real Estate Inc.
512 - 38 Niagara Street
Toronto, Ontario
Welcome To Zed Lofts In One Of The Most Sought-After Boutique Buildings In King West. This One Bedroom Loft Feats. A Functional Open Concept Layout, 9Ft Exposed Concrete Ceilings, Floor ToCeilings Windows & Walk-In Closet In The Bedroom. This Is The Perfect Spot For That Uber Professional W/Everything At Their Doorstep. Live in Toronto's best and most lively area. This unit can be available Furnished or Unfurnished. Walking Distance To Some Of The Best Restaurants, Bars, Shops, Cafes And Parks The City Has To Offer. Steps To The TTC & Everything King West! Amenities: Outdoor Terrace, Party Room & V-Parking. (id:61852)
Freeman Real Estate Ltd.
206 - 41 Industrial Street
Toronto, Ontario
High end office space located behind Longos (on Laird), a walk to Leaside big box retail and Laird LRT station. Space shows very well, built out with; Skylight, sealed epoxy floors, track lighting, private office with glass partition, private washroom, exposed ducting, multiple storage drawers and shelves, stainless steel railings, open ceiling. Space may suit; office, light manufacturing, community services, studio, creative uses, program space. Tenant to pay utilities direct to providers. (id:61852)
Bosley Real Estate Ltd.
1803 - 220 Victoria Street
Toronto, Ontario
Rarely offered, this beautifully renovated and spacious 1-bedroom + convertible den, 2-bath suite offers 662 sq ft of stylish living in the boutique Opus-Pantages building. Enjoy unobstructed east-facing city and lake views from the 18th-floor, 107 sq ft terrace, along with owned parking and locker in a prime downtown location. Steps from hospitals, Bay Street, Ryerson, U of T, theatres, Eaton Centre, subway, and streetcar access. This bright unit features soaring 9 ceilings, floor-to-ceiling windows, and hardwood floors throughout. The gourmet granite kitchen is perfect for entertaining, with a sushi bar island, breakfast bar, double sink, new stainless steel Bosch appliances, and a luxurious Fisher & Paykel fridge. The spacious primary bedroom boasts custom closets and a spa-like 4-piece ensuite, with an additional full bath for added convenience. Upgrades include custom closets and a full-sized washer/dryer everything you need for comfortable and stylish urban living. (id:61852)
Forest Hill Real Estate Inc.
908 - 21 Grand Magazine Street
Toronto, Ontario
Welcome to 21 Grand Magazine, the most sought after building in Fort York! This spacious 2 + 1 bedroom, 2 bathroom condo for sale offers over 1,000 sq ft of modern living space, the condo features beautiful hardwood flooring throughout, providing a warm and stylish ambiance. An enclosed den provides versatility and is large enough to comfortably serve as a third bedroom or a dedicated home office. It boasts clear views and is surrounded by green spaces, including Coronation Park, Trillium Park, and Canoe Landing, offering tranquil living while still being close to everything downtown has to offer. (id:61852)
Real Estate Homeward
3 - 12 Macpherson Avenue
Toronto, Ontario
12 Macpherson Ave TH3 | Superb Church Conversion Townhome in Prime Summerhill. Rarely offered, this 2-bed, 2.5-bath townhome in the exclusive Church conversion at 12 Macpherson Avenue is a truly unique offering in one of Toronto's most coveted locations. With over 2,500 sq ft of refined living space, this residence blends quiet luxury with architectural excellence. The main floor features a spacious living/dining area, gas fireplace, and French doors leading to a private terrace ideal for morning coffee or elegant entertaining. A grand staircase leads to the primary and second bedrooms, both generously sized with custom storage and natural light. The third storey welcomes you to a dramatic loft-style upper level with original soaring vaulted ceilings; complemented by a wood burning fireplace set against the sprawling custom library design feature- wonderful to cozy up and read a book. Additional features of his/hers offices - with heated floors & wonderful windows making this a welcoming work-from-home space for two. Direct access to underground garage with two-car parking. Grounds impeccably maintained by Christine's Touch, heated driveway and walkways. Located just steps to Yonge Street, this home is perfectly positioned near Toronto's top restaurants, boutique shops, transit, and private clubs. A rare opportunity to own a piece of architectural history in one of Toronto's most desirable neighbourhoods - this is an address to be proud of. (id:61852)
Harvey Kalles Real Estate Ltd.
812 - 230 King Street E
Toronto, Ontario
Welcome to Unit 812 at Kings Court Condos! A bright and thoughtfully designed 1 bedroom + 2 den suite in the heart of historic St. Lawrence Market. With approximately 700 sq ft of well laid out space, this rare gem offers more versatility than most downtown condos. Step into a modern kitchen complete with quartz countertops and stainless steel appliances, seamlessly opening into a sun filled living space featuring rich hardwood floors and oversized windows. The two den's one of which is a sun soaked solarium are perfect for a home office, creative studio, or guest room setup. This layout is incredibly rare at this size, giving you true flexibility without sacrificing comfort. Tucked within the beautifully restored Kings Court building, this suite comes with one underground parking spot, 24 hour concierge, a fully equipped gym, rooftop BBQ terrace with stunning city and lake views, party room, hot tub, sauna, and visitor parking. Live just steps from the TTC, Distillery District, St. Lawrence Market, and some of Torontos best cafe's, markets, and boutique shopping. Whether you're commuting to the Financial District or catching a show on King West, you're always just minutes away. (id:61852)
Exp Realty
