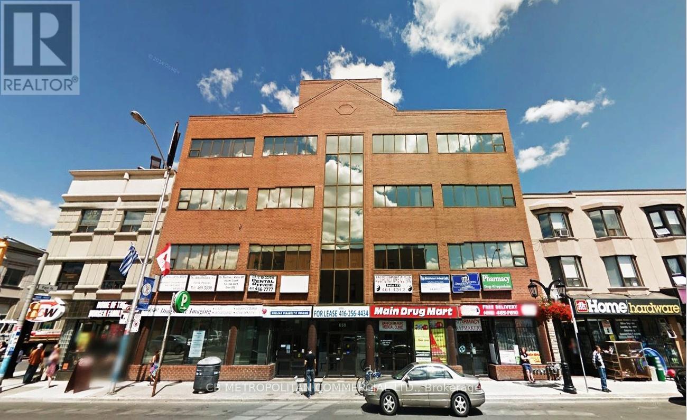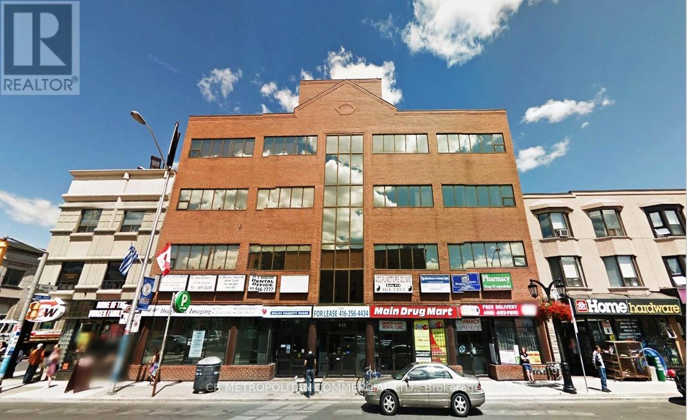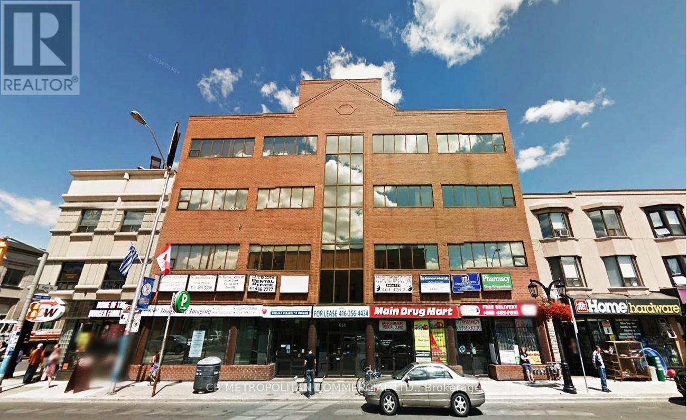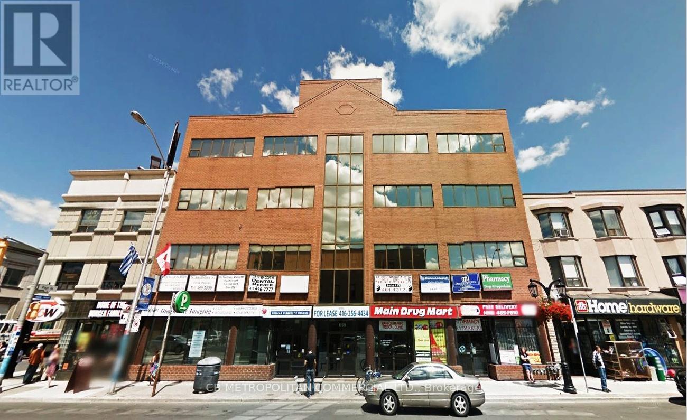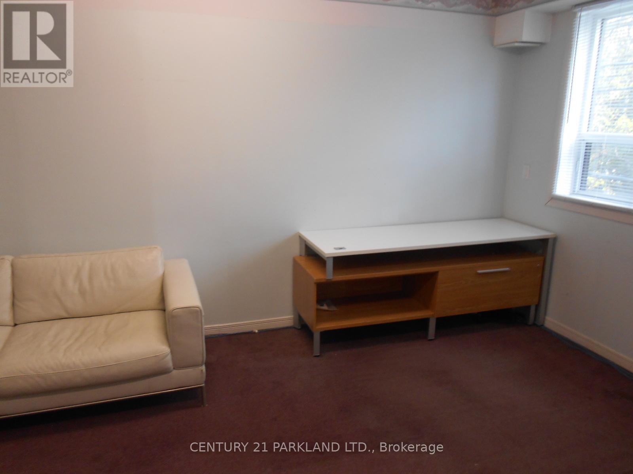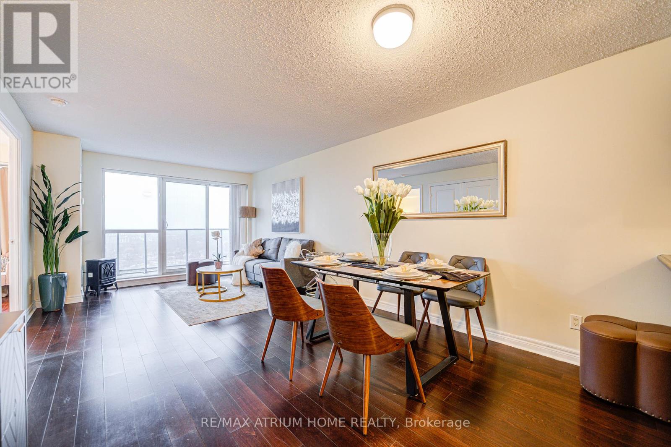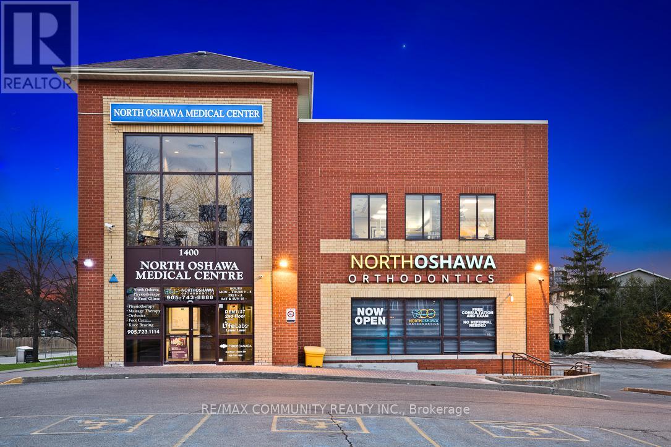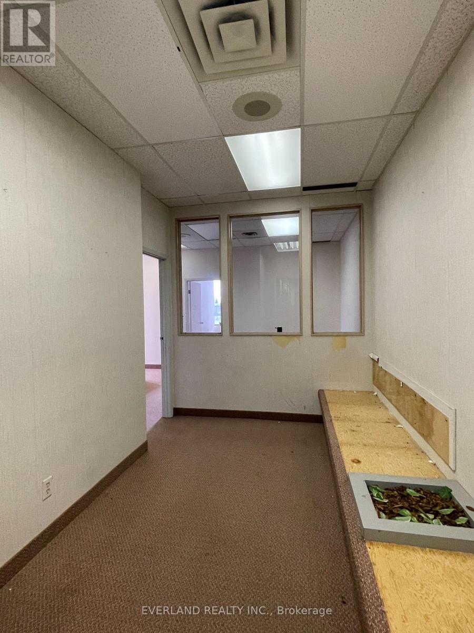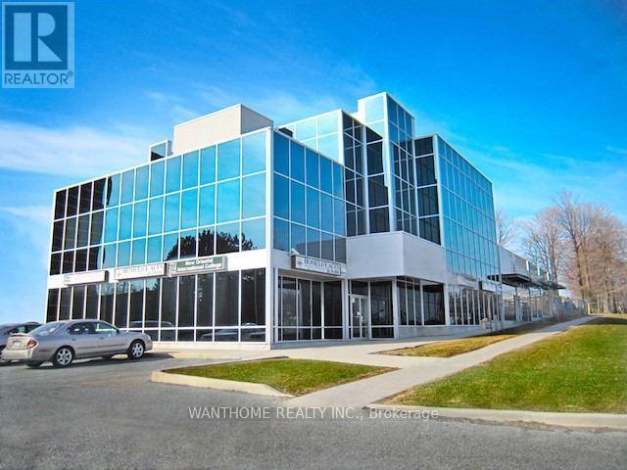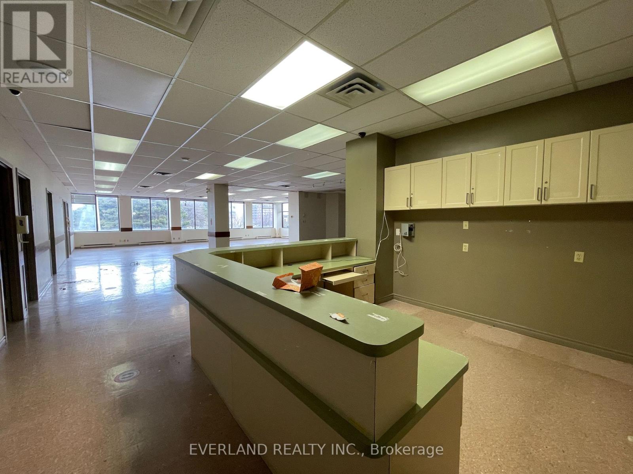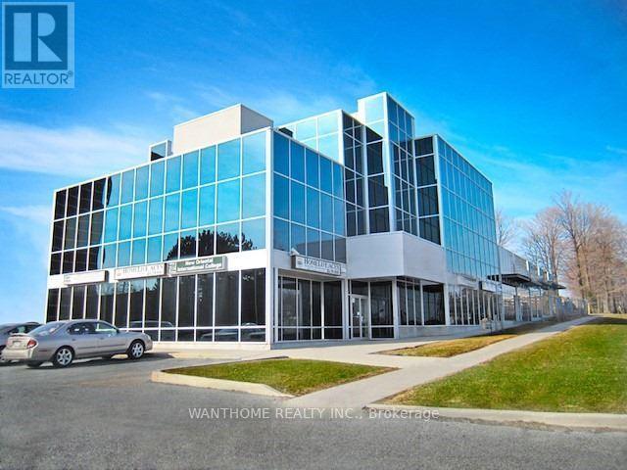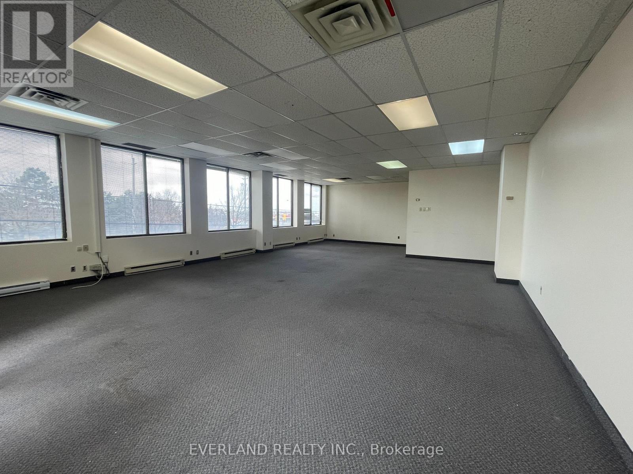301 - 658 Danforth Avenue
Toronto, Ontario
2 private offices, in suite washroom (id:61852)
Cb Metropolitan Commercial Ltd.
302 - 658 Danforth Avenue
Toronto, Ontario
6 office/rooms, boardroom (id:61852)
Cb Metropolitan Commercial Ltd.
303 - 658 Danforth Avenue
Toronto, Ontario
3 rooms (id:61852)
Cb Metropolitan Commercial Ltd.
304 - 658 Danforth Avenue
Toronto, Ontario
4 Medical Office with sinks, reception (id:61852)
Cb Metropolitan Commercial Ltd.
211 - 2179 Danforth Avenue
Toronto, Ontario
Clean, Bright & Private Air-Conditioned Office Space In A Quiet Residential Area. Short Walk To Danforth Subway Station. Above A Real Estate Office. Gross Rent Includes All Utilities. "More Private Offices To Select From. **EXTRAS** Includes All Elf's. (id:61852)
Century 21 Parkland Ltd.
3011 - 50 Town Centre Court
Toronto, Ontario
Location Location, Location. Welcome to your Gorgeous Bright, Sun Filled, Spacious 1 Bed + Den Corner Condo Unit! This stunning and spacious is just steps away from many countless amenities. The den has ample space to be used as a secondary bedroom or home office. Enjoy a fabulous, unobstructed south view from the most sought-after layouts (no wasted space), featuring granite counters, stainless steel appliances, sleek laminate flooring throughout, new light fixtures, and a coat of fresh paint throughout. You'll love the convenience of being just a minute from Scarborough Center LRT Station,YMCA, STC, movie theatre, GO Station, IKEA & Highway 401 in the heart of Scarborough. Located on a high floor, you can enjoy the serene city skyline with CN Tower views right from your balcony. Bonus: parking and a locker are included! Don't miss out on this amazing opportunity! This corner unit gives complete privacy from floor traffic and the best authentic south view! (id:61852)
RE/MAX Atrium Home Realty
1400 Ritson Road N
Oshawa, Ontario
Calling all FAMILY MEDICINE CLINICS! $25/sq ft + HST ALL IN!! Take advantage of the prime opportunity to move into a turnkey clinic at a MASSIVE DISCOUNT! 4 separate units on First and Second floors totaling approximately 7000sq ft. Use as much space as you need - First come First serve! Suite 101 - 1,809 sq. ft. Suite 103 - 1,792 sq. ft. Suite 202 - 493 sq. ft. Suite 205 - 2,855 sq. ft. Other Medical Professionals and Retailers also welcome! TMI Includes all Utilities, all common area expenses, Janitorial, and Ground Maintenance. Take advantage of this special rate until January 2026! Other tenants in the building include Pharmacy, Physiotherapy, Dental, Orthodontics, Pediatrics and Hearing Clinic. PRIME location in North Oshawa, just around the corner from the University, College and Brand New Sub Divisions. Steps to Taunton and Public Transit. Huge Patient Population. (id:61852)
RE/MAX Community Realty Inc.
203a - 3601 Victoria Park Avenue
Toronto, Ontario
Bright Office Space In A Newly Renovated Office Building Suitable For A Variety Of Professionals. Conveniently Located In A Highly Desirable Business Node, At The Prominent Corner Of Victoria Park Avenue And Mcnicoll Avenue. Spectacular Views From The Office. The Location Offers Great Access To Highway 404 And Major Transit Lines. Ample Parking Spaces Available To Tenants And Visitors, Free Of Charge. Abundance Of Onsite And Surrounding Areas. The following uses could be considered:Professional & Administrative Services Law firms, accounting firms, consulting firms, real estate brokerages, mortgage brokerages, insurance agencies, investment firms, marketing and advertising agencies, architecture firms, engineering firms, tech companies, software development firms, call centers.Health & Wellness Services Medical clinics, dental clinics, physiotherapy offices, chiropractic offices, massage therapy clinics, psychologists and therapists, acupuncture and traditional Chinese medicine practitioners, naturopathic medicine clinics, dietitians, hearing clinics, optometry clinics, sleep disorder clinics.Fitness & Wellness Studios Yoga studios, Pilates studios, personal training centers, dance studios, meditation centers, mindfulness centers, martial arts schools.Education & Training Centers Tutoring centers, language schools, professional development training, certification training, music schools, driving schools. (id:61852)
Everland Realty Inc.
300 - 3195 Sheppard Avenue E
Toronto, Ontario
Prime Scarborough Location Surrounded By Densely Populated Neighborhood. Lots Of Parking, Attractive All Glass Building On Sheppard. Ample Parking With T.T.C. At Door. Close To Hwy 401/404. (id:61852)
Wanthome Realty Inc.
206-209 - 3601 Victoria Park Avenue
Toronto, Ontario
Bright Office Space In A Newly Renovated Office Building Suitable For A Variety Of Professionals. Conveniently Located In A Highly Desirable Business Node, At The Prominent Corner Of Victoria Park Avenue And Mcnicoll Avenue. Spectacular Views From The Office. The Location Offers Great Access To Highway 404 And Major Transit Lines. Ample Parking Spaces Available To Tenants And Visitors, Free Of Charge. Abundance Of Onsite And Surrounding Areas. The following uses could be considered:Professional & Administrative Services Law firms, accounting firms, consulting firms, real estate brokerages, mortgage brokerages, insurance agencies, investment firms, marketing and advertising agencies, architecture firms, engineering firms, tech companies, software development firms, call centers.Health & Wellness Services Medical clinics, dental clinics, physiotherapy offices, chiropractic offices, massage therapy clinics, psychologists and therapists, acupuncture and traditional Chinese medicine practitioners, naturopathic medicine clinics, dietitians, hearing clinics, optometry clinics, sleep disorder clinics.Fitness & Wellness Studios Yoga studios, Pilates studios, personal training centers, dance studios, meditation centers, mindfulness centers, martial arts schools.Education & Training Centers Tutoring centers, language schools, professional development training, certification training, music schools, driving schools. (id:61852)
Everland Realty Inc.
B01 - 3195 Sheppard Avenue E
Toronto, Ontario
Basement Unit For Lease. Prime Scarborough Location Surrounded By Densely Populated Neighborhood. Lots Of Parking, Attractive All Glass Building On Sheppard. Ample Parking With T.T.C. At Door. Close To Hwy 401/404. (id:61852)
Wanthome Realty Inc.
200 - 3601 Victoria Park Avenue
Toronto, Ontario
Bright Office Space In A Newly Renovated Office Building Suitable For A Variety Of Professionals. Conveniently Located In A Highly Desirable Business Node, At The Prominent Corner Of Victoria Park Avenue And Mcnicoll Avenue. Spectacular Views From The Office. The Location Offers Great Access To Highway 404 And Major Transit Lines. Ample Parking Spaces Available To Tenants And Visitors, Free Of Charge. Abundance Of Onsite And Surrounding Areas. The following uses could be considered: Professional & Administrative Services Law firms, accounting firms, consulting firms, real estate brokerages, mortgage brokerages, insurance agencies, investment firms, marketing and advertising agencies, architecture firms, engineering firms, tech companies, software development firms, call centers.Health & Wellness Services Medical clinics, dental clinics, physiotherapy offices, chiropractic offices, massage therapy clinics, psychologists and therapists, acupuncture and traditional Chinese medicine practitioners, naturopathic medicine clinics, dietitians, hearing clinics, optometry clinics, sleep disorder clinics.Fitness & Wellness Studios Yoga studios, Pilates studios, personal training centers, dance studios, meditation centers, mindfulness centers, martial arts schools.Education & Training Centers Tutoring centers, language schools, professional development training, certification training, music schools, driving schools. (id:61852)
Everland Realty Inc.
