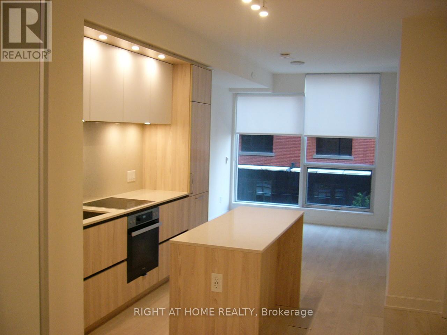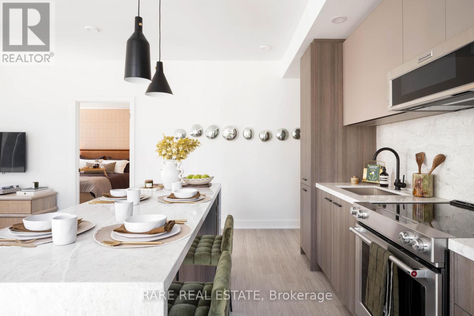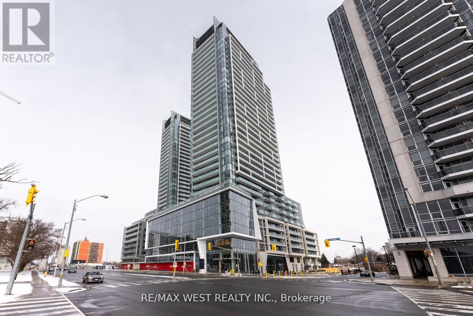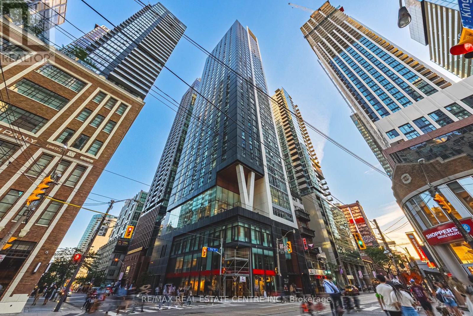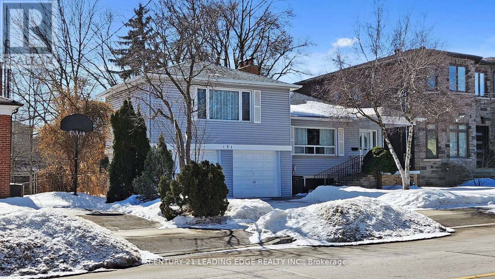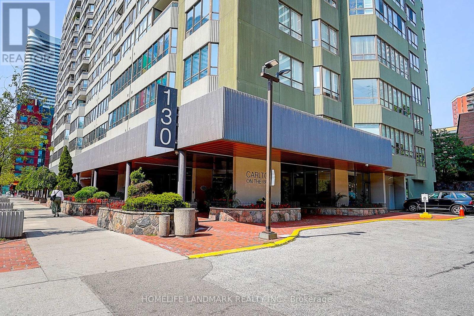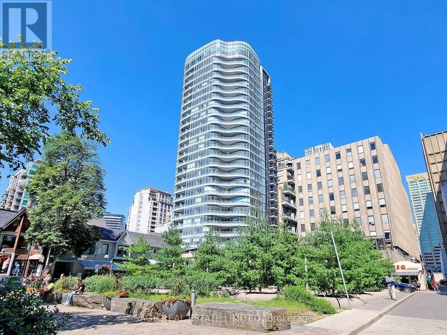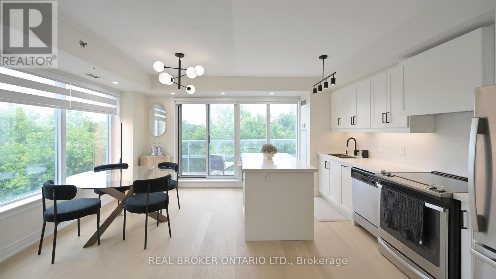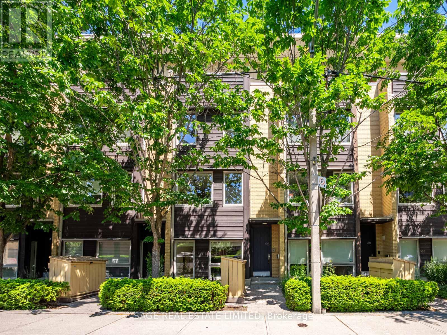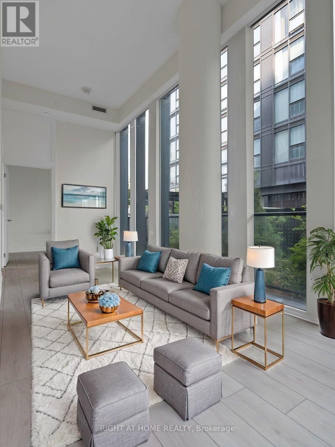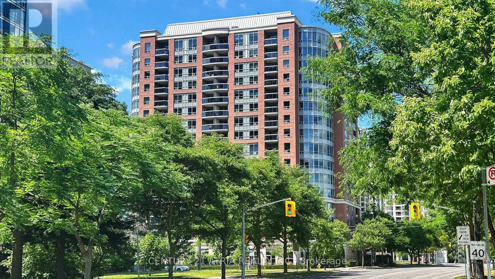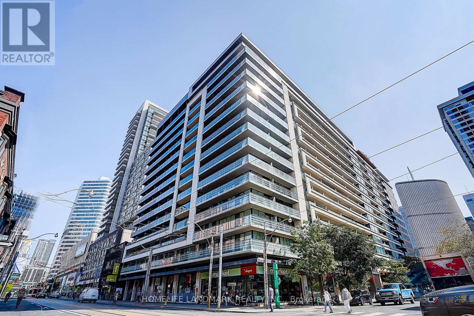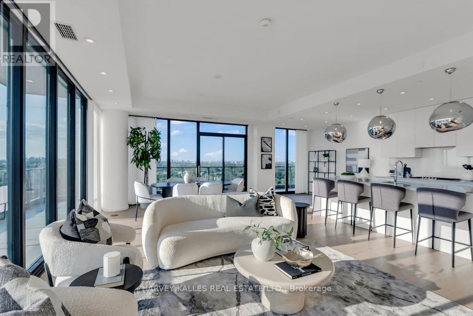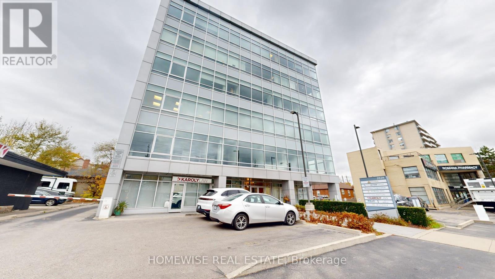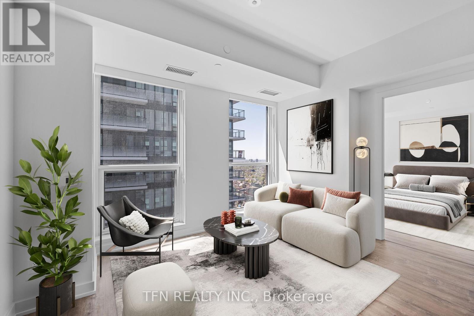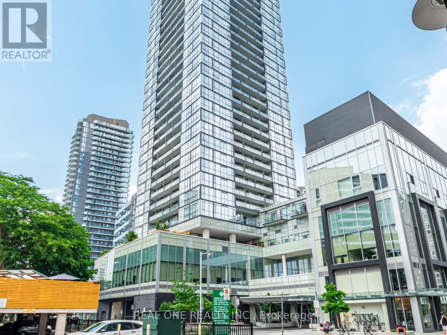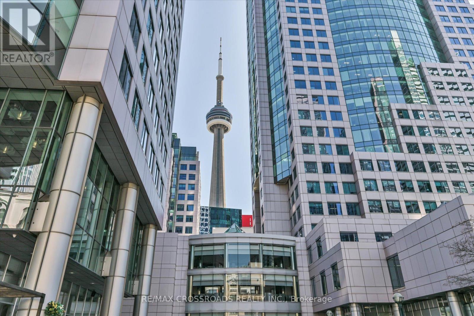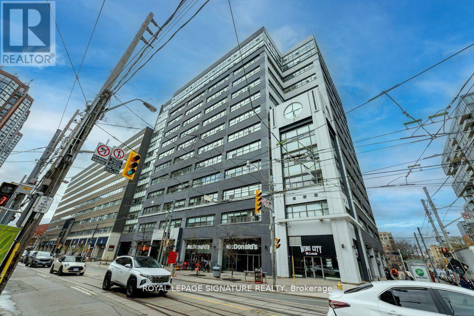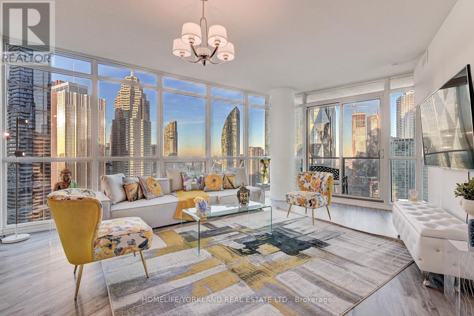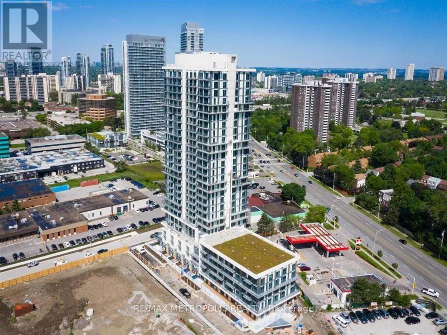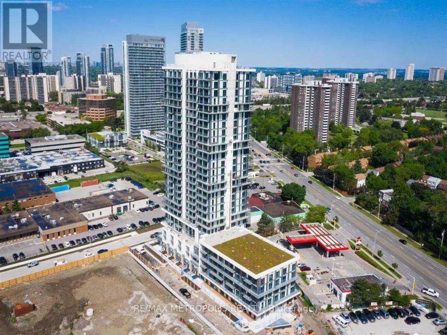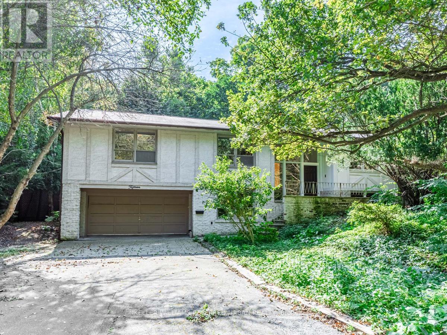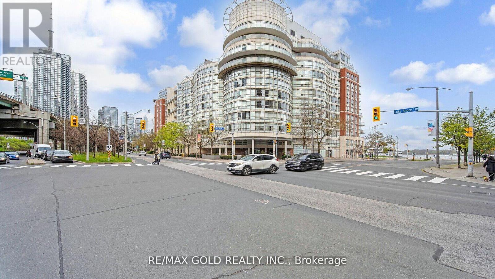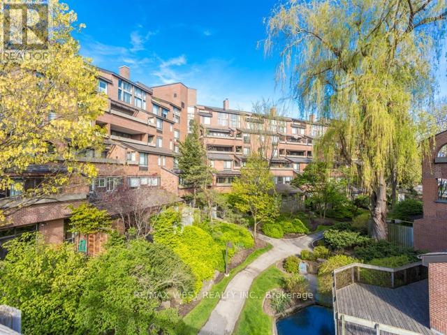614 - 15 Mercer Street
Toronto, Ontario
Bright And Spacious Unit At Nobu Residences. Two Bedroom Two Bathroom 707 Sq Ft As Per Builder's Plan. 9 Foot Ceilings. Modern kitchen With Integrated Miele Appliances, Quartz Counter And Kitchen Island. Walking Distance To Shopping, Transit, Restaurants, Path, Rogers Centre, CN Tower, Other Entertainment. (id:61852)
Right At Home Realty
2001 - 30 Mutual Street
Toronto, Ontario
Experience the pinnacle of luxury living at The Ledbury, nestled in the heart of Toronto. This three-bedroom, two-bathroom rental unit features exquisite finishes such as quartz countertops and 9 ceilings, conveniently located just a 5-minute walk from Queen Subway station. Residents enjoy an array of exceptional amenities, including The Temple gym, a European spa-inspired rooftop pool, and multi-sport simulators. For pet lovers, there's a self-serve dog spa, while health-conscious individuals benefit from the Virtual Health Clinic by Cleveland Clinic Canada. Families will appreciate the convenience of Bloomsbury Academy, an esteemed early childhood education centre within the premises. Entertain effortlessly on the rooftop BBQ terrace with gas fire pits and stunning city views. Welcome to a lifestyle of unparalleled comfort and convenience at The Ledbury, where urban living is redefined. Book your viewing today and immerse yourself in the luxury and vibrancy of Toronto's cityscape. (id:61852)
Rare Real Estate
314 - 8 Olympic Garden
Toronto, Ontario
Luxury 2+Den Condo at M2M South Tower, Toronto Welcome to M2m South Tower, a luxurious, nearly new condo in the heart of Toronto. This bright, south-facing 2-bedrooms + Den unit boasts a spacious layout with 9-ft ceilings and a large balcony offering stunning views. Key Features 2 bedrooms + Den (den can function as a 3rd bedroom). Larger unit. 2 Full Bathrooms Spacious Primary Bedroom with a walk-in closet, 4 Piece ensuite, and balcony access. Modern Kitchen with quartz countertops, and stainless steel Appliances. Floor-to-ceiling windows for abundant natural light. Prime Location: walking to Finch Subway Station. Restaurants and all essential amenities Resort -Style Amenities : Rooftop Terrace, outdoor pool, Fully equipped gym, 24-hours concierge, and party/meeting room Experience the perfect blend of luxury , convenience and Modern Living in this stunning M2M Condos! (id:61852)
RE/MAX West Realty Inc.
3307 - 357 King Street W
Toronto, Ontario
Discover an exceptional urban lifestyle in this stunning condo at the iconic 357 King West, crafted by developer Great Gulf. Nestled in the vibrant entertainment district, this spacious and airy unit boasts 9-foot ceilings and an open-concept design, perfect for modern living. The living and dining areas are bathed in natural light, thanks to floor-to-ceiling windows. Enjoy 5-star amenities, including a stunning rooftop terrace with south-facing views of the CN Tower, Rogers Centre, and Lake Ontario. Boasting a Walk Score of 100, this prime location puts the best of the city at your doorstep. Steps from TTC, Union Station, and iconic landmarks like the CN Tower, Rogers Centre, Roy Thomson Hall, and The Well, youre surrounded by top-tier dining, cafes, shopping, theatres, and parks. The financial district is also just a short stroll away, making this condo the ultimate blend of convenience and luxury. (id:61852)
RE/MAX Real Estate Centre Inc.
Basement - 131 Florence Street
Toronto, Ontario
This bright and spacious fully furnished Basement with separate entrance and laundry fully furnished 2 bedroom,1-bathroom detached home. Standout features: Prime Location: Situated In the heart of North York, it offers easy access to the Sheppard-Yonge TTC station and Highway 401,making commuting a breeze.The Basement features large kitchen and an open-concept over looking living room, all laminate floors with above ground windows, creating a bright and inviting space.The 2 bedrooms are generously sized with bright above ground windows, ensuring plenty of natural light. Convenient Amenities: Just steps away from Whole Foods, Longos, shops, parks, schools, and more, offering everything you need within walking distance. This home seems perfect for anyone looking for a well-located, versatile, and move-in-ready property in North York! (id:61852)
Century 21 Leading Edge Realty Inc.
503 - 130 Carlton Street
Toronto, Ontario
Welcome to the one and only Carlton on the Park Condominiums. Built by Tridel, this classic and elegant 12-storey residence is celebrated for its timeless design and meticulous upkeep. From the moment you arrive, you'll be impressed by the immaculate common areas and the warm welcome from the friendly concierge and dedicated staff, who make every resident and guest feel at home. This spacious, carpet-free suite features a bright open-concept living room that flows seamlessly into the generous dining area. Perfect for entertaining or everyday living, the dining space offers direct access to a large private balcony, extending your living area outdoors. Through elegant French doors, step into the timeless kitchen with its inviting breakfast area, framed by oversized windows that fill the space with natural light. Adjacent to the kitchen, the expansive family room is equally bright, boasting a wall of large windows that showcase tranquil views of the surroundings. Spacious and versatile, this room can serve as a cozy retreat, a home office, or even an additional bedroom; the possibilities are endless. The sun-filled primary bedroom is a true retreat, featuring dual his-and-hers closets (or perhaps hers-and-hers!) and a luxurious 6-piece ensuite bath. The second bedroom may not be the primary, but it's still generous in size, large enough to put many master bedrooms to shame, with oversized windows and mirrored closets. Centrally located near shops, cafés, restaurants, hospitals, and transit, with quick access to downtown Toronto. The residence offers a wealth of amenities, including an indoor pool, racquetball courts, a billiards room, elegant party spaces, and much more! Perfect for those looking to downsize without compromise or anyone seeking a city lifestyle with a touch of tranquility. **ALL UTILITIES INCLUDED, INCLUDING CABLE TV & INTERNET. ** (id:61852)
Homelife Landmark Realty Inc.
2102 - 88 Cumberland Street
Toronto, Ontario
Sophisticated Corner Suite in the Heart of Yorkville. Welcome to Suite 2102 at 88 Cumberland St - Minto Yorkville Park, where elevated living meets timeless elegance in Torontos most prestigious neighbourhood.This rare Fitzgerald model is one of the best floor plans in the building a bright, two-bedroom, three-bathroom corner suite offering 1,055 sq/ft of luxurious interior space and a 123 sq/ft wraparound balcony with breathtaking south-west views of the city skyline. Inside, every finish reflects quality and taste: 9-ft smooth ceilings, rich wood floors, and floor-to-ceiling windows that flood the space with natural light. The chefs kitchen features quartz countertops, stainless steel appliances, and a central island ideal for morning coffee or evening wine. The open-concept living and dining space flows effortlessly for entertaining. Retreat to a spacious primary bedroom with a walk-in closet and a spa-like 5-piece ensuite featuring double sinks, a deep soaker tub, and modern fixtures. The second bedroom also includes its own ensuite - perfect for guests, family, or work-from-home comfort. Located at the iconic corner of Bellair and Cumberland, you're surrounded by five-star hotels, luxury boutiques, art galleries, and Toronto's best restaurants. Stroll historic laneways, relax in tree-lined parks, or enjoy Yorkvilles vibrant street life all just outside your door. Minto Yorkville Park pampers residents with world-class amenities: 24/7 concierge, a grand gold-accented lobby, a fully equipped fitness centre, spin and stretch studio, elegant lounge and dining area with catering kitchen, guest suite, and a stunning rooftop terrace with a fireplace and skyline views. This is your opportunity to own a signature suite in a landmark address where luxury, location, and lifestyle align perfectly. (id:61852)
Sage Real Estate Limited
415 - 701 Sheppard Avenue W
Toronto, Ontario
Luxuriously Renovated (2025) EXTRA LARGE PRISTINE 2-Bedroom Corner Suite at the prestigious Portrait Condos! This exceptional unit offers over 1,200 sq. ft. of open-concept living space, plus a south facing balcony overlooking a greenbelt perfect for relaxing in a peaceful garden setting. This fully upgraded residence is situated in the heart of Clanton Park, one of North York's most desirable neighbourhoods. Step inside to discover premium engineered hardwood floors throughout, modern pot lights, fresh paint, and designer fixtures throughout. The sleek NEW chef's kitchen (2025)features an oversized quartz island, quartz counter tops and matching backsplash, stylish cabinetry, under-cabinet lighting, generous storage, and stainless steel appliances-ideal for home cooks and entertainers alike. NOTE: Kitchen Centre Island is moveable and has flooring underneath. The spacious living and dining areas are bathed in natural light from floor-to-ceiling windows, creating an inviting and airy atmosphere with new Zebra blinds. The oversized primary bedroom includes 2 walk-in closets with custom built-ins and a beautifully updated en-suite with granite counters and a glass shower enclosure. A second full bath and a full-sized laundry room with added storage complete the suite. Enjoy exceptional amenities including a 24-hr concierge, fitness & yoga studio, steam room, guest suites, party room, and a rooftop terrace with stunning views. Includes 1 parking space and 2 Storage lockers. Unbeatable location just steps to Sheppard West TTC, shopping, Metro, Costco, Home Depot, restaurants, schools, synagogues, Earl Bales Park, dog park, ski hills, and more. Easy access to Allen Rd, 401, and Yorkdale Mall. This is luxury living with space, style, and convenience all in one. Don't miss it-book your private showing today! (id:61852)
Real Broker Ontario Ltd.
6 - 10a Cecil Street
Toronto, Ontario
Rarely Offered Urban Luxury! 2,223 ft2 of Refined Living in the Heart of the City - This 3+2 bdrm, 4 Bath is What You Have Been Waiting For! Enjoy the Perfect Blend of Space, Style, and Sophistication in this Sun-Filled, Loft-Inspired Executive Townhouse Nestled on a Quiet, Tree-Lined Street Just Steps From the University of Toronto, Major Hospitals, Queen's Park and World-Class Cultural Institutions. This Turnkey Residence, With North and South Exposures, has Soaring Ceilings and Expansive Windows That Flood the Home With Natural Light. A Thoughtfully Designed Layout Providing Exceptional Flow and Flexibility for Both Everyday Living, Entertaining and an Idyllic Work-from-Home Set Up.The Gourmet Kitchen, Combined With the Spacious Dining Room, is Nicely Appointed with Quartz Countertops, Stainless Steel Appliances, and a Breakfast Bar, Opening into a Bright Living Room with Gas Fireplace and Walk-Out to a Lush Courtyard Garden. Three Spacious Bedrooms with Fabulous Closet Space + 2 Other Flexible Rooms on the Main Level, the Possibilities for How You Use This Space are Endless - Ideal Home Offices, a Guest Suite, Family Room or Work-Out Space. The Luxurious Upper Level Primary Retreat has a Custom Walk-In Closet, Spa-Inspired Ensuite with Whirlpool Tub and Glass Shower Plus a Walk-Out to a Large South-Facing Terrace With Unobstructed CN Tower and Skyline Views. Additional Highlights Include Abundant Storage, Two Walk-In Closets, Secure Garage Parking, and Low-Maintenance Convenience in a Freehold-Style Home. It's the Perfect Location for Families and Couples, Walk to Everything: Subway, Streetcars, the AGO, OCAD, Baldwin St Restaurants and Cafes, Kensington Market Shops, and the Financial District! Open House Saturday September 20th, 2-4pm. (id:61852)
Sage Real Estate Limited
506 - 60 Shuter Street
Toronto, Ontario
Welcome to Fleur Condos, where modern design meets downtown convenience. This bright, open-concept suite features soaring 11-foot ceilings and expansive wall-to-wall windows, creating an impressive sense of space and filling the home with natural light. At 659 square feet, the layout is thoughtfully designed for flexible living ideal for relaxing, entertaining, or working from home.Enjoy a sleek, integrated kitchen with contemporary cabinetry, perfect for everyday meals or hosting guests. The primary bedroom offers a private retreat, while the versatile den can be used as a home office, media space, or guest area to suit your lifestyle. Two full bathrooms provide added comfort and functionality. This well-maintained building is only 5 years old, offering peace of mind and modern amenities: a fully equipped gym, media room, children's play area, and community BBQ terrace. Located in the heart of downtown Toronto, you're steps to top restaurants, entertainment, shopping, and public transit. Take a short stroll to the iconic St. Michael's Cathedral Basilica or indulge in retail therapy at the massive Toronto Eaton Centre. The home is also within walking distance of prestigious schools like Toronto Metropolitan University and George Brown College, as well as cultural hubs like Massey Hall and the Ed Mirvish Theatre. With easy access to both the Dundas and Queen TTC subway stations, city living is truly effortless. Experience the best of urban living in a vibrant community at Fleur Condos. Don't miss this opportunity to call this exceptional unit home! (id:61852)
Right At Home Realty
802 - 8 Mckee Avenue
Toronto, Ontario
Welcome to Marquis Condos at 8 McKee Avenue, a premier residence developed by the renowned Tridel. Ideally situated just off Yonge Street, this elegant home offers a perfect balance of convenience and tranquility. This spacious 3-bedroom suite, complete with a large den, features soaring 9-foot ceilings throughout which creates a bright and airy atmosphere. Enjoy the luxury of having 2 parking spots positioned directly across from the elevators, providing unmatched ease to your daily routine. Amenities include a 24-hour concierge, visitor parking, an indoor pool, sauna, jacuzzi, gym, party room, game room, and guest suite, offering both comfort and convenience for you and your guests. Located in the heart of North York, you'll enjoy seamless access to transit, including the TTC subway, GO Transit, and Viva buses. Nearby, you'll find top-rated schools, beautiful parks, shops, restaurants, and Highway 401 all just minutes away. Dont miss your chance to see this exceptional property, this one truly has it all. (id:61852)
Century 21 Atria Realty Inc.
1711 - 111 Elizabeth Street
Toronto, Ontario
Location At City Centre - One City Hall. Best Opportunity To Live. Steps To Financial Core, Chinatown, Entertainment District, Subway, Hospitals and Universities. Rare Full South Views 4Ever And West Views, High Ceiling, Sun-filled Rooms, Updated 2 Bedroom Split Plan, Practical and Windowed, Semi-enclosed Kitchen, 2 W/Os To Expansive Full South Balcony. Note: 2 Car Deeded Parking Spaces, 2 Storage Lockers. Exceptional Value For This Most Unique Suite, Not To Be Missed, Prime Location and Urban Living At Its Best! (id:61852)
Homelife Landmark Realty Inc.
2003 - 33 Frederick Todd Way
Toronto, Ontario
Welcome to an extraordinary 2+1 bedroom, 3-bathroom corner suite in the prestigious Upper East Village community. Offering an expansive 1,530 sq. ft. of elegantly curated living space, this rare residence is framed by a dramatic wrap around balcony with breathtaking north-west views stretching over Leaside and the lush grounds of Sunnybrook Park. Designed for both everyday living and sophisticated entertaining, the open-concept layout blends refined living and dining areas with a sleek, chef-inspired kitchen featuring a quartz breakfast bar, fully integrated appliances, and a sunlit office nook. Four sets of floor-to-ceiling walkouts seamlessly connect the interior to the expansive balcony, blurring the lines between indoors and out. The primary suite is a true sanctuary, complete with a custom walk-in closet, a spa-inspired 5-piece ensuite and private balcony access. A generously scaled second bedroom boasts its own ensuite and terrace walk-out, ensuring privacy and comfort for guests or family. A stylish powder room, welcoming foyer, and thoughtfully designed laundry room add to the homes functionality and appeal. As a resident of the Signature Collection, you'll enjoy access to an exclusive lounge and executive-level amenities that set a new standard in luxury living.1 large parking spot with rough in for EV charger and with a 8.7 x 7.4 Huge Storage unit. This is not just a home - it's a statement of prestige, sophistication, and lifestyle. (id:61852)
Harvey Kalles Real Estate Ltd.
4704 - 327 King Street W
Toronto, Ontario
Empire Maverick | 2 Bedrooms | 2 Bathrooms | West Exposure | 47th Floor Views | 708 sq. ft. | Perched high on the 47th floor, this stylish west-facing 2-bedroom suite offers 708 sq. ft. of functional living space with sweeping city views. Designed for modern urban living, this split-bedroom layout offers great privacy, a sleek open-concept kitchen with built-in appliances, and floor-to-ceiling windows that bathe the space in natural light. Enjoy luxury amenities including 24-hour concierge, fitness centre, yoga studio, beauty bar, co-working space, rooftop lounge with BBQs, private dining room and event space. Residents also gain exclusive access to the Maverick Social, a curated club offering everything from art shows to cocktail parties. Located in the heart of the Entertainment District, you are steps to the city's best restaurants, nightlife, TTC access, Union Station, PATH, the waterfront, and the Financial District. (id:61852)
Tfn Realty Inc.
3405 - 5180 Yonge Street
Toronto, Ontario
In The Heart Of The North York City Centre. Steps To The North York City Centre Subway Stations. The Penthouse Collection. Panoramic S/W View.10 Ft High Smooth Ceilings, Upgraded Baseboards And Co-Ordinating Door Casings, 8 Ft High Doors, Master Bedroom Closet Organizer.Brokerage RemarksLb For Easy Showings, Buyers And Buyer Agent Verify All Information And Measurement. (id:61852)
Real One Realty Inc.
3006 - 224 King Street W
Toronto, Ontario
Prestigious Theatre Park Condo In The Heart Of Financial/Entertainment District! Highly Desirable 2 Bdrm Sunny Corner Unit In High Floor W/Spectacular SW Lake View! Great Open Concept Layout! 9'Ceiling W/Floor To Ceiling Windows! Luxury Finished! Total Upgraded W/Stone Kit C-Top, Glass Backsplash, SS B/I Appliances, Sliding Door For Mbr, Engineered Hardwood Flr Through-out.Gas Hook Up In The Balcony For Barbecue. 24Hrs Security. Convenient access to the PATH, Walking Distance To Subway, Entertainment & Financial Dist. Prime Location Surrounded By Restaurants,THeatres, Shops.Uot,Ocad,Ryerson Nearby. 24 Hours Notice For Showing. (id:61852)
RE/MAX Crossroads Realty Inc.
801 - 700 King Street W
Toronto, Ontario
This is it - your opportunity to own in the heart of King West for less than $800 a square foot! An incredibly rare opportunity at this price point - come experience true open-concept living in this spacious 2-bed, 2-bath suite at one of Toronto's most iconic loft conversions - The Clocktower Lofts. One of the largest units in the building at 925 sq ft, located on a high floor, with soaring 11.5 ft ceilings. This unit is brimming with potential, with just minor cosmetic enhancements needed to unlock its additional value. The industrial-chic vibe is complemented by oversized warehouse windows, sliding bedroom doors and a beautiful, custom-built floor-to-ceiling bookcase, making it the perfect space for both relaxed living and stylish entertaining. Both bedrooms are generously sized and offer built-in closets, with the primary bedroom including a spacious 4-piece ensuite bathroom. The unit comes with a convenient, large locker located on the same floor in a room directly beside the front door. Moving in will be a snap with the service elevator being located directly across from the apartment entrance. Enjoy the convenience of exclusive building amenities, including a 24/7 Concierge, gym, and a rooftop w/ 360 views of downtown. This building is highly regarded as having some of the best service and management in the city. And if that isnt enough, the upcoming Ontario Line will bring a brand-new subway station to King and Bathurst, just steps from your front door offering faster, more direct access to the entire city. Whether youre a homeowner or investor, this new transit hub boosts long-term value and lifestyle convenience. Located in the heart of King West, you're steps from the best restaurants, cafés, shops, and nightlife Toronto has to offer, with easy access to transit and the downtown core. Dont miss your chance to own a piece of Toronto loft history with size, character, and location all in one. Strategically priced for today's buyer. (id:61852)
Royal LePage Signature Realty
3008 - 65 Bremner Boulevard
Toronto, Ontario
Luxurious Fully Furnished Modern 2Bd Corner Unit W City Skyline & Lake Views! Spacious & Newly-Renovated, Essential & Most LuxuriousFurnishing W/ Open Concept 270-Degree Views.Blinds Throughout. Master Bd W Walking Closet & A Master Bath. Full Access To Amenities:Pool Sauna, Gym, Concierge, Billiards, 1 Parking Spot. Perfect Location In Downtown Toronto Close To Union Station, Scotia Arena,Restaurants, Shops, & Entertainment Centers. Short Or Long-Term Lease Considered. (id:61852)
Homelife/yorkland Real Estate Ltd.
2502 - 55 Smooth Rose Court
Toronto, Ontario
Live in this 3 bedroom condo located in the heart of the city. Enjoy modern finishes, an open concept layout, and great amount of natural light. This building offers top-notch amenities including a gym, yoga room, party lounge, pet wash station, BBQ area, 24/7 concierge service and more. Perfectly located near Fairview Mall, major highways (401 & 404), and public transit getting around the city is quick and easy. (id:61852)
RE/MAX Metropolis Realty
2410 - 55 Smooth Rose Court
Toronto, Ontario
Live in this 1 bedroom condo located in the heart of the city. Enjoy modern finishes, an open concept layout, and great amount of natural light. This building offers top-notch amenities including a gym, yoga room, party lounge, pet wash station, BBQ area, 24/7 concierge service and more. Perfectly located near Fairview Mall, major highways (401 & 404), and public transit getting around the city is quick and easy. (id:61852)
RE/MAX Metropolis Realty
15 York Valley Crescent
Toronto, Ontario
Prime South West Facing Lot in Hoggs Hollow - Ready for Your Dream Home with permits already in place. Offering outstanding architectural design this custom home will be like no other. Get started right away without delay. Welcome to the epitome of luxury living in Toronto's prestigious Hoggs Hollow neighbourhood. This southwest-facing tree-lined lot presents a rare opportunity to build your custom-designed masterpiece. Situated in a tranquil and coveted location, this lot offers unparalleled privacy and serenity.Conveniently located near premier schools, upscale shopping, gourmet dining, and easy access to major transportation routes (id:61852)
Keller Williams Referred Urban Realty
509 - 550 Queens Quay W
Toronto, Ontario
TWO BEDROOM CONDO IN WELL MAINTAINED BUILDING WITH 24-HR CONCIERGE AND ONE UNDERGROUND PARKING...TWO FULL WASHROOMS..KITCHEN WITH STORAGE COUNTER SPACE..OPEN CONCEPT LIVING AREA WITH LARGE WALL TO WALL WINDOWS...TONS OF SUNLIGHT ..WALKIN CLOSET IN MASTER BEDROOM AND WALL TO WALL CLOSET IN SECOND BEDROOM..3 PC BATH W/GLASS SHOWER..ENSUITE LAUNDRY WITH STACKABLE WASHER /DRYER..ONE OWNED LOCKER ..GOOD SIZE GYM AND HUGE PARTY HALL ..STEPS TO WATER FRONT AND ALL RESTAURANTS..HURRY UP ..WONT LAST LONG.. (id:61852)
RE/MAX Gold Realty Inc.
503 - 40 Sylvan Valleyway
Toronto, Ontario
Bedford Park Community. Award Winning Bedford Glen Complex. Nestled amid lush gardens and ravine, reidents here enjoy serene footbridges, picturesque waterfall, and a tranquil fish pond. This bright and spacious 2 bedroom, 2 bath unit (approx.900 sf) is filled with natural morning sunlight. The suite features 2 walkouts to a private terrace - one from living room and one from the primary bedroom. The prmiary retreat also includes a walk-in closet and a 4 pc. ens. bath. Located in the district of John Wanless Jr. Public School, Havergal College, Beth Jacob and The Fraser Institute. Walking distance to chic boutiques, cozy cafes, grocery stores, TTC, and medical offices. Minutes to 401. Set in desirable low rise complex on a quiet cul-de-sac, Bedford Glen offers a rare combination of convenience, community, and natural beauty. Just waiting for your personal touches. (id:61852)
RE/MAX West Realty Inc.
