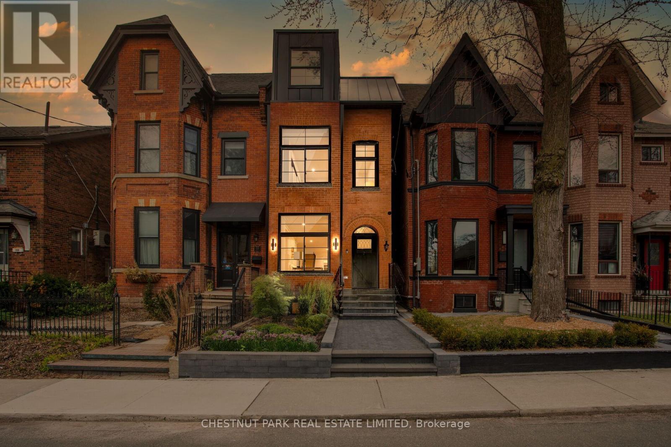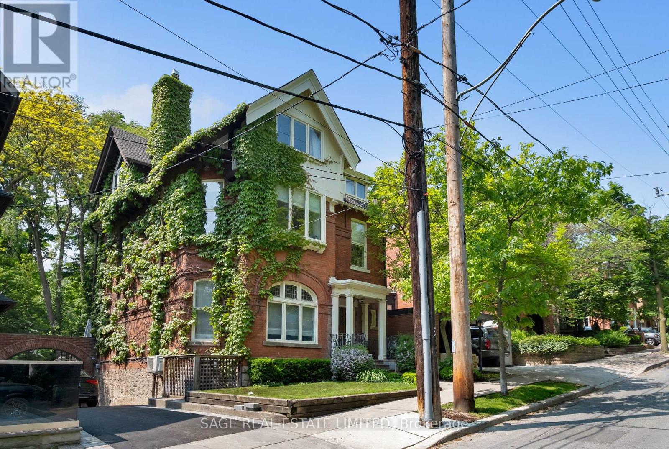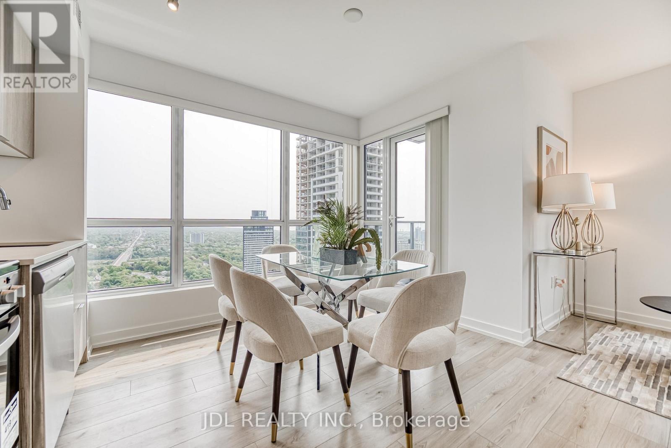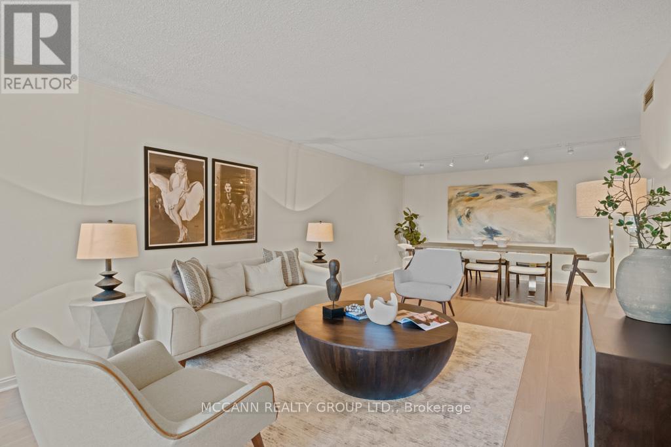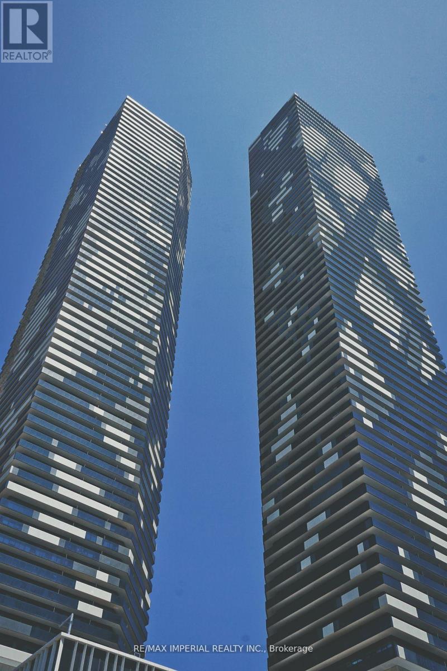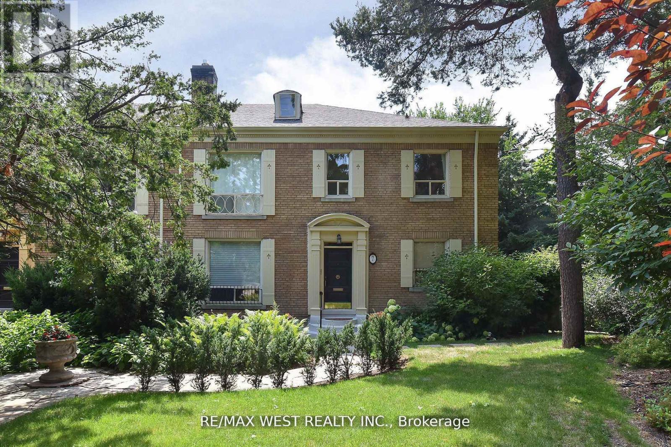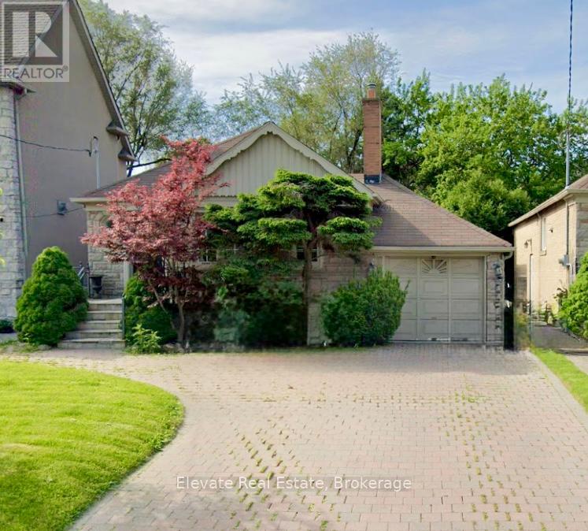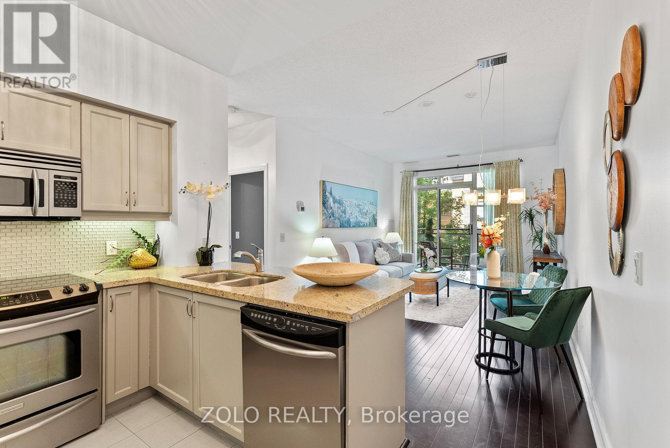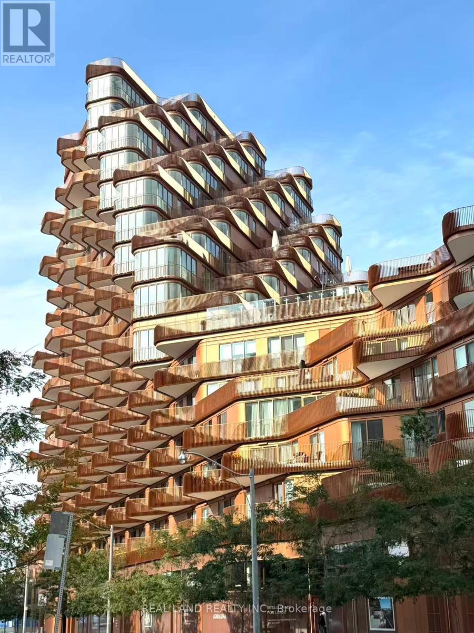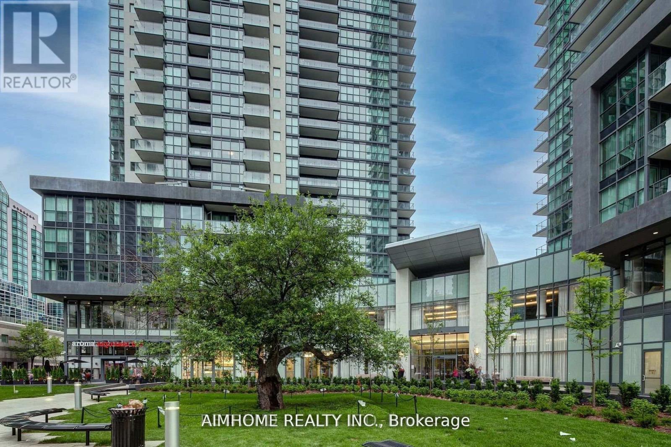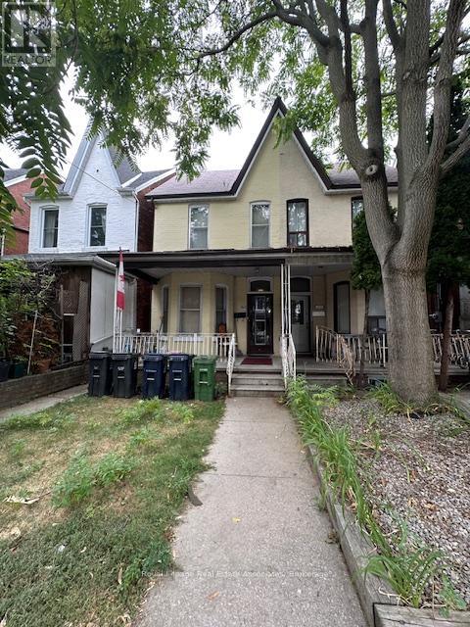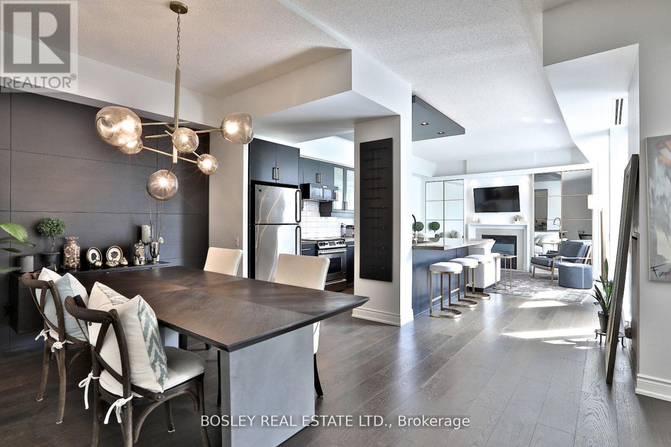112 Givins Street
Toronto, Ontario
Originally Built 1913 Century Home That Has Undergone A Complete Back To The Bricks Modernization in Prime Trinity Bellwoods, Featuring 4+2 Bedrooms & 5 Bathrooms With Contemporary Finishes Throughout. Light & Bright Open Concept Main Floor Features, Almost 10' High Ceilings, White Oak Floors, Two Gas Fireplaces, Gorgeous Living & Dining Room Spaces Open To The Centre Kitchen With Top Of The Line Appliances Including A 5-burner Stainless Steel Range, Seamless Taj Mahal Quartzite Island and Countertops, Amazing Flow For Entertaining With Rear Family Room That Finishes Off The Main Floor With Custom Built-Ins & Fireplace, Floor To Ceiling Windows With Walkout To A Sunny West-Facing Patio/Backyard With Gas Line For BBQ. Private Covered Rear Parking Via Laneway With Overhead Roll-Up Remote Garage Door. Upstairs You'll Find A Second Floor Primary Retreat Which Includes A 5 Pc Ensuite Bath With a Stand-alone Soaker Tub, A Large Shower With Bench Seating & Large Walk-In Closet With Custom Built-ins. Additional Bedrooms Are Well Proportioned With Easy Access To Two Additional 4 Piece Baths, Both With Bathtubs, Plus Convenient Secondary 2nd Floor Laundry Rough In With Proper Built-up Basin and Floor Drain. 4th Bedroom (Currently A Den) Offers A Walkout To A Huge West -Facing Private 3rd Floor Rooftop Deck, Perfect For Unwinding While Taking In Some Breathtaking Sunsets & City Views. Fully Finished Lower Level Features An Enormous Recreation Space Adding Additional Living Space To This Fabulous Home Plus An Additional Bedroom, Bath & Secondary Laundry Room. Seller Has Plans and Zoning Approval For Proposed Laneway. Easy Access To Every Convenience Imaginable (A Walk Score of 99/100) With Transit, Incredible Restaurants, Entertainment & Shopping & The Beautiful Trinity Bellwoods Park At Your Doorstep and Ossington Strip. (id:61852)
Chestnut Park Real Estate Limited
104 Park Road
Toronto, Ontario
Originally a stately, classic residence, this home underwent a transformative renovation in 2021 under the vision of celebrated interior designers Michelle R. Smith and Hayley Bridget Cavagnolo. Resulting in a rare fusion of timeless charm and contemporary luxury thats as warm and inviting as it is breathtakingly refined. From the outside, the home sits with quiet confidence anchored by lush landscaping and the type of street presence that makes you slowdown to take a second look. Inside, you'll find five bedrooms and five beautifully designed bathrooms, but the details are what truly set this home apart. The main level features hand-painted flooring, the kind you don't see every day subtle artistry underfoot that speaks volumes about the level of craftsmanship throughout. A wood-burning fireplace anchors the kitchen, one of three throughout the home, giving everyday living a certain cinematic charm.The kitchen itself is a chefs dream: outfitted with a Wolf range, Sub-Zero Pro Series refrigerator, an oversized eat-in area, and a walk-out to an expansive deck that feels like an outdoor extension of the living space. Whether you're hosting a dinner party in the formal dining room or enjoying a casual Sunday brunch on the deck, everything flows effortlessly. The butlers pantry adds both functionality and flair-another touch that elevates this home beyond the expected. Entertainers will appreciate the built-in Sonos sound system, wired throughout the entire home and backyard. And yes, that backyard: a private resort-style hideaway anchored by a saltwater pool with smart technology for heating and lighting. Its a space designed not just for summer, but for memory-making. Upstairs, the third-floor retreat is a sanctuary of it's own complete with a family lounge, workspace, guest bedroom, and full bath, plus a private rooftop deck. Its flexible, quiet, and designed with modern living in mind. And when the day winds down, the lower-level sauna offers a spa-level reset (id:61852)
Sage Real Estate Limited
3910 - 395 Bloor Street E
Toronto, Ontario
1 locker included! Fresh Painted and Deep Cleaned! Same as BRAND NEW unit. Stunning southeast-facing corner suite offering breathtaking views of the CN Tower, the city skyline, and the Don Valley Parkway. Excellent location! Right at Sherbourne Subway Station. Just minutes from Yonge/Bloor, U of T, and a short stroll to Yorkville. Steps to all amenities, shops, and restaurants. (id:61852)
Jdl Realty Inc.
301 - 360 Bloor Street E
Toronto, Ontario
Live at The Three Sixty in one of Toronto's best-connected neighbourhoods, where Yorkville, Rosedale, and the Danforth meet. Your are just steps to the Bloor/Yonge subway hub, Yorkville boutiques and dining, Eataly, cafés, and the Rosedale Ravine trails. Top-rated schools including Rosedale Jr. PS make this a location of both lifestyle and convenience.This south-facing suite spans over 1,500 sq. ft. and has been refreshed with modern updates, including brand new flooring, a renovated kitchen with new premium appliances, and fully renovated bathrooms. Expansive principal rooms offer excellent flow for everyday living or entertaining, with oversized windows drawing in abundant natural light, complemented by motorized blinds with both blackout and light-filtering features for comfort and control. Two spacious bedrooms and two full baths create a comfortable layout rarely found in the core. A standout feature is the large laundry room complete with new fixtures - washer, dryer, hot water tank, heating/cooling system, a second full-sized fridge/freezer - adding both practicality and storage. The building delivers resort style amenities: 24/7 concierge, indoor pool, hot tub, sauna, gym, handball and racquetball courts, billiards, ping pong, library, and resident art gallery. Four outdoor terraces with ravine views, plus visitor parking, EV charging, and car wash, complete the package. A move-in ready home offering scale, style, and first class amenities in a prime Yorkville/Rosedale setting. (id:61852)
Mccann Realty Group Ltd.
5510 - 138 Downes Street
Toronto, Ontario
Welcome to the one-year-new, Menkes-built luxury condo, perfectly positioned to offer the best of Toronto living. Large windows and a walkout balcony provide a stunning south-facing lake view and a west-city view. Laminate flooring, quartz kitchen counters & backsplash, modern finishings & appliances, and slow-close cabinets. Offers plenty of natural light, next to Loblaws, Farmboy, and LCBO. Walk to Financial District, esplanade, distillery, cafes, restaurants, Sugar Beach Park, and Union Station. The perfect place to enjoy your Toronto city life!***FREE 1.5G unlimited Internet with Bell to save over $130/month! FREE Unity Fitness membership in the building to save over $95/month! (id:61852)
RE/MAX Imperial Realty Inc.
2nd Flr - 7 Otter Crescent
Toronto, Ontario
Beautiful & Spacious 2 Bed Suite About 1400 Sq Feet In One Of Toronto's Highly Desirable Neighborhoods "Lytton Park". Great Layout , Hardwood Floors, Primary Bedroom With Seating Room Area Easily A Home Office.. Enjoy the serenity of the Ravine setting with tall trees and greenery. One Private Garage Parking Included. All The Amenities On Avenue Rd, Shopping, Eateries, TTC, Top Rated Schools, Etc.. (id:61852)
RE/MAX West Realty Inc.
25 Burncrest Drive
Toronto, Ontario
Exceptional opportunity to build your luxury dream home or renovate in one of the areas most sought-after enclaves or expand upon the existing property. This sun-filled, south-facing lot is nestled among prestigious multi-million-dollar residences and offers endless potential. Enjoy proximity to top-ranked schools, premium dining, and convenient access to Highway 401 while creating the home that reflects your vision.-24 Hr Notice Required-Tenant Will Vacate! (id:61852)
Elevate Real Estate
113 - 319 Merton Street
Toronto, Ontario
Spacious 2 Bed, 2 Bath Corner Suite in a Private Wing. Welcome to this unique corner unit, ideally situated in a separate wing of the building for added privacy and tranquility. Located on both the first and second floor, this suite offers the best of both worlds - Elevated second floor views facing Merton Street and convenient ground-level access to Mount Pleasant and a beautifully landscaped courtyard. Inside, you'll find a bright and open layout with 9 ft ceilings, featuring a modern kitchen with stainless steel appliances, granite countertops, a breakfast bar, and a stylish backsplash. The kitchen flows seamlessly into the combined living and dining area, which opens to a private balcony with northwest exposure. The spacious primary bedroom includes double closets and a 4-piece ensuite. The second bedroom also offers double closets and is complemented by a separate 3-piece washroom ideal for guests or family living. Enjoy the convenience of being just a short walk to Davisville Subway Station, boutique shops, and restaurants. Plus, enjoy direct access to the scenic Beltline Trail - perfect for walking, running, or cycling. (id:61852)
Zolo Realty
1027 - 155 Merchants' Wharf
Toronto, Ontario
Welcome to Aqualuna at Bayside, Tridel's newest architectural landmark on the Toronto Waterfront and one of the most anticipated luxury residences in the city. Be the very first to call this beautiful 2 Bedroom, 2 Bathroom suite home and enjoy an elevated lifestyle surrounded by lake views, city conveniences, and world-class amenities. Offering 850 sq ft of thoughtfully designed living space, this suite features soaring 9 ceilings, wide-plank hardwood floors throughout, a premium linear kitchen with built-in Miele appliances, upgraded countertops, designer finishes, and ample storage to meet the needs of modern living.The open-concept living and dining area flows seamlessly to a large 10th-floor balcony where you'll enjoy the best of both lake views directly ahead and vibrant city views to the right. With its west-facing exposure, the suite is bathed in natural light and offers warm afternoon and evening sun. The primary bedroom includes floor-to-ceiling windows, a spacious walk-in closet, an upgraded 3-pc ensuite, and balcony walkout, while the second bedroom is generously sized to fit a queen bed with full closet. An additional upgraded 4-pc bathroom, a rare laundry room with storage, and a dedicated parking spot add to the units appeal, along with one stand-up shower and one bathtub.Enjoy a luxury resort-style lifestyle with Aqualuna's extensive amenities: a state-of-the-art fitness centre, yoga studio, grand entertainment lounge, multipurpose lounge, two elegant lobbies, and an outdoor pool and terrace with panoramic lake and skyline views. Steps to Lake Ontario, George Brown College, Sugar Beach, Queens Quay, cafés, and dining. Minutes to the DVP, Gardiner, Financial District, Distillery District, St. Lawrence Market, and Leslieville. Don't miss the chance to move into one of Torontos most iconic new waterfront addresses. (id:61852)
Real Land Realty Inc.
2615 - 5168 Yonge Street S
Toronto, Ontario
Gorgeous Sun Filled 2+1 Bedroom, 3 Bathroom Unit 9 feet ceiling At The Gibson Square North Tower. This Incredible Layout Features An Open Concept Living And Dining With Access To A South Facing Balcony, Two Large Bedrooms, Each With Their Own Ensuite Bathrooms, Plus A Den That Can Be Used As An Office Or 3rd Bedroom. Located In The Heart Of North York With Direct Access To North York Center Subway Station, Loblaws, Cineplex, Restaurants And More. World Class Amenities Including Indoor Pool, 24 Hour Concierge, Gym, Sauna, Party Room And Visitor Parking. one parking and one very big size locker in the same spot and close to elevator.(stove ,Microwave, laminate ,and paint , Kitchen Faucet 2022) (id:61852)
Aimhome Realty Inc.
218 Margueretta Street
Toronto, Ontario
This Diamond in the rough offers endless possibilities! This 1988 Victorian style home sits on a deep lot with a single garage accessible from a back laneway ( may qualify for laneway suite, BY-LAW 810-2018). This quiet street has many remodeled and renovated homes, this one is waiting for the right buyer. Featuring double brick front exterior, large front porch, inviting foyer with 10' ceilings on main level (excluding kitchen). The tall windows give the home great appeal. The kitchen has a storage room attached perfect to create a mud room. Original strip hardwood throughout most of the home. Large Principal bedroom, good size rooms and built in storage in upper hallway. This home is being sold as is, and NEEDS WORK, Renovations needed perfect for Handyman, contractor, Great Potential, Excellent Location, Walk to Subway, Amenities, Schools, Dufferin Mall++. (id:61852)
Royal LePage Real Estate Associates
208w - 500 Queens Quay W
Toronto, Ontario
Sophisticated living at 500 Queens Quay. Situated just steps from the Lake and overlooking the Music Garden, Suite 208W is a generously-sized unit offering the best of city living, with easy access to transit, financial district, and the island airport. This well-appointed home features 10 foot ceilings and hardwood floors throughout. Open concept living space offers a great floor plan. The kitchen is a cook's delight with stone counters, breakfast bar, and walk-out to expansive 170 sq foot south facing terrace for warm weather entertaining. Spacious living room has a gas fireplace for cozy winter nights, built-in storage, and floor to ceiling windows overlooking the lake and large terrace. Large dining area with plenty of space for a dinner party. Custom California Closets organization throughout - tons of storage! Principal bedroom features built-ins, walk-in closet, and 4 piece ensuite. 2nd bedroom or den has Murphy bed for dual use. A great opportunity for the stylish urbanite! (id:61852)
Bosley Real Estate Ltd.
