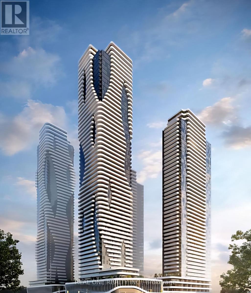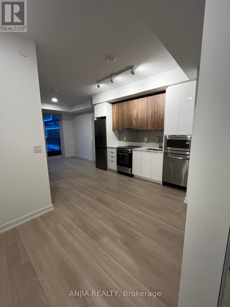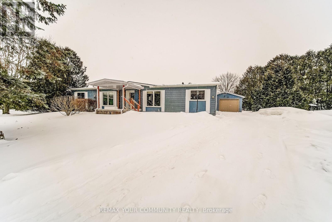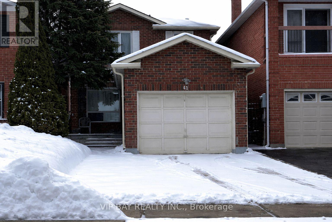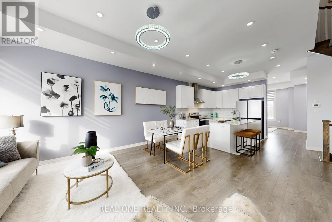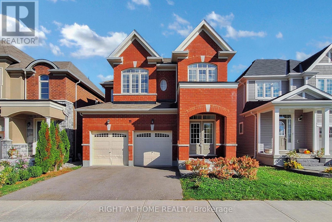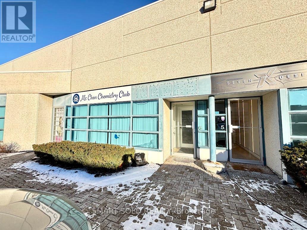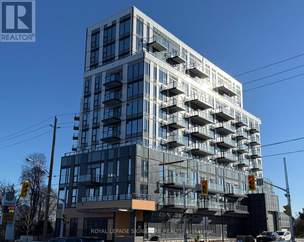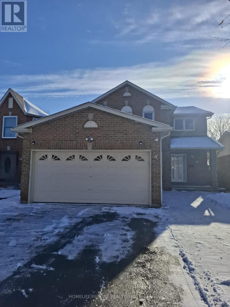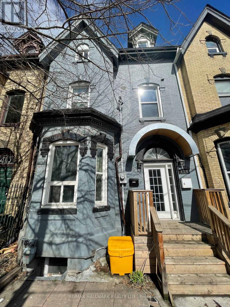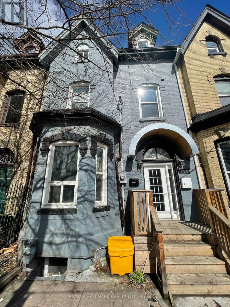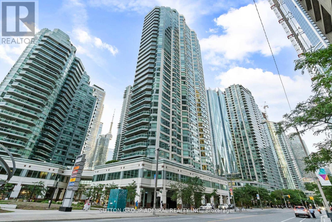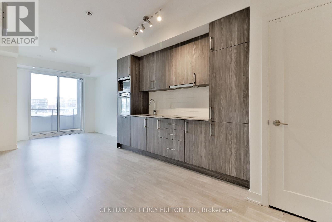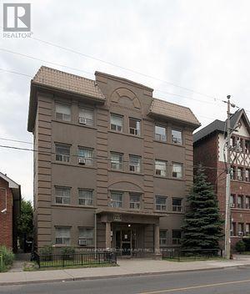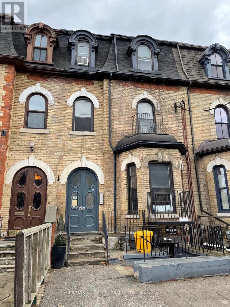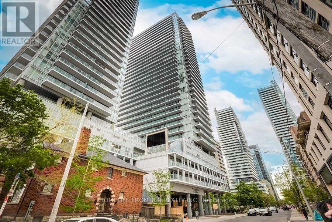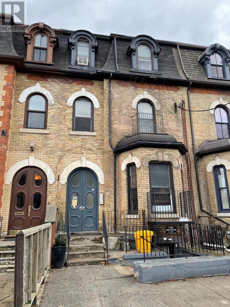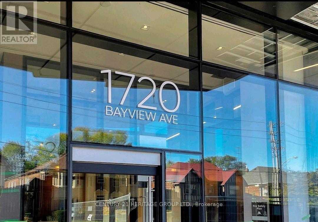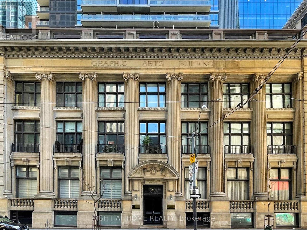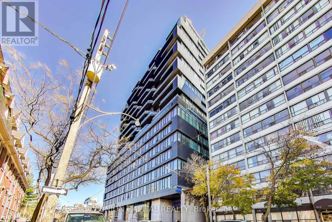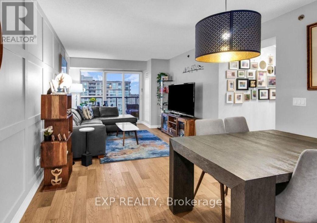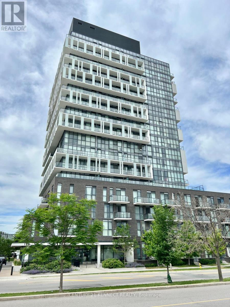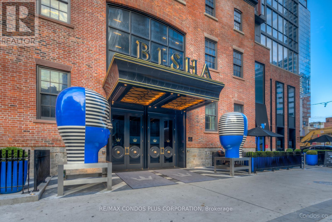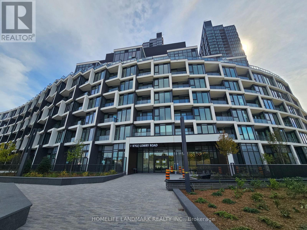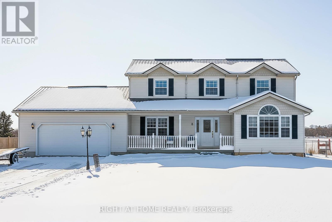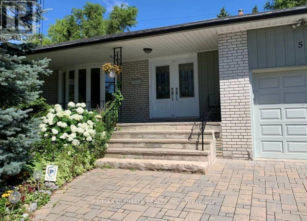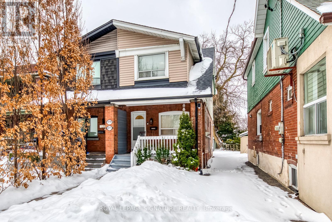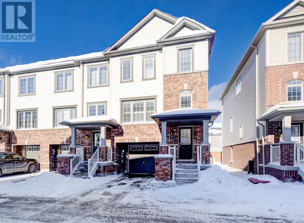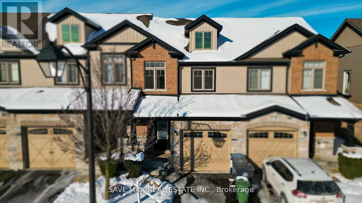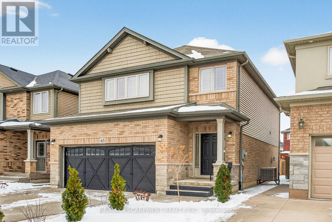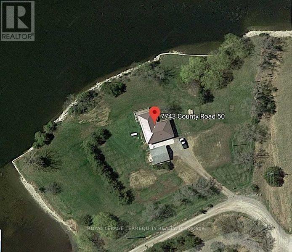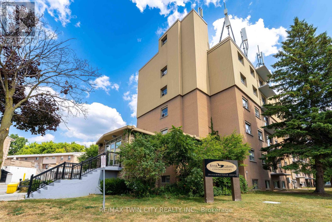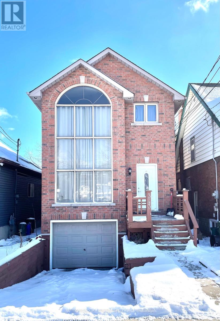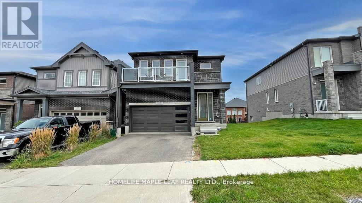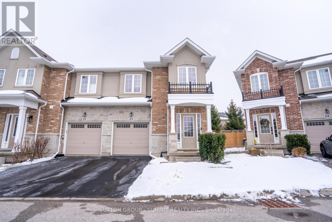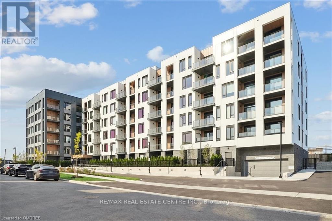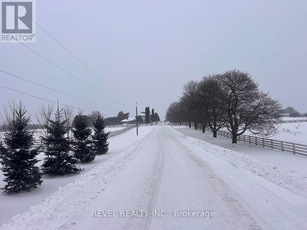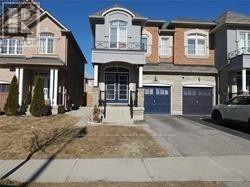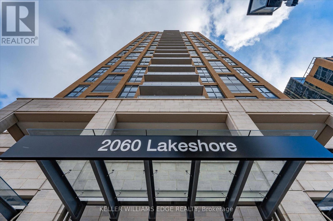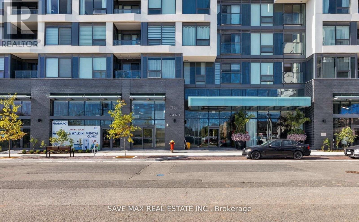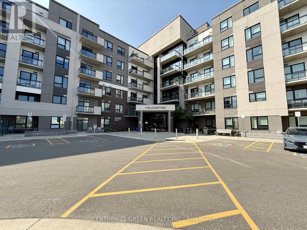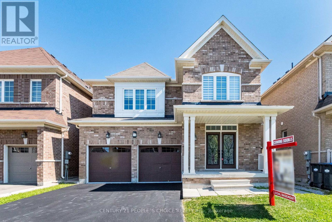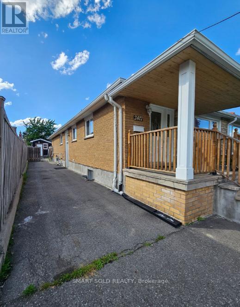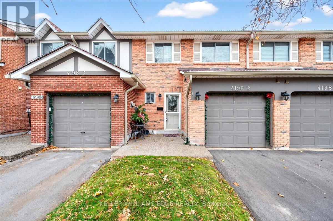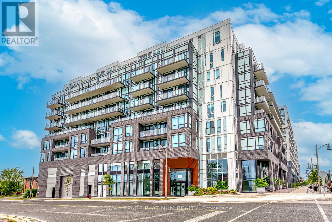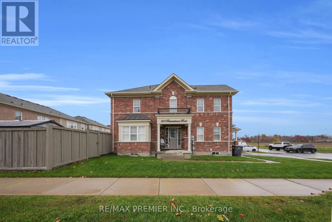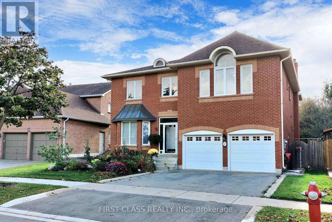4215 - 28 Interchange Way
Vaughan, Ontario
Brand New, Never Lived In Menkes-Built Luxury Condo, Spacious Grand Festival - Tower D Building 1 Bedroom & 1 Full bathroom with One Locker, Bright And Functional Layout Featuring 9-Ft Ceilings, Floor-To-Ceiling Windows, Modern Open Concept Kitchen, S/S appliances, Quartz Countertops, And Contemporary Cabinetry, Spacious Living Area With Walk-Out To A Large Balcony Offering Festival Community Garden View And Plenty Of Natural Light., Ensuite Laundry. Just Steps To VMC Subway, Viva Transit, And Minutes To Hwy 400, 407, York University, Vaughan Mills, Costco, IKEA, And More. Enjoy Access To State-Of-The-Art Amenities Including Fitness Centre, Party Room, Rooftop Terrace, And More. (id:61852)
Real One Realty Inc.
A301 - 9763 Markham Road
Markham, Ontario
Brand-New 1-Bedroom Apartment In Markham's Desirable Greensborough Community, Offering Modern, Carpet-Free Living Space And A 70 Sq. Ft. Open Balcony. Functional Open-Concept Kitchen, Combined Living/Dining Area. Located At Castlemore Ave/Markham Rd, Steps To Public Transit, Schools, And Nearby Hospital. Residents Enjoy Premium Amenities Including Concierge, Gym, Party/Meeting Rooms, And More. (id:61852)
Anjia Realty
20 Geneva Court
Georgina, Ontario
Welcome to 20 Geneva Court in Sutton by the Lake Adult Village. This lovely 3 bdr 2 bath Devonshire Model is located on a quiet Cul de Sac within walking distance to the Community Club House, inground pool and shuffle board. Join in the community fun with Ladies/Men's Clubs, Bingo, Shuffle Board, Golf, Cards, BBQ's, Dinners and Dances. This home offers a spacious primary bedroom with his/her double closets and a 3 pc ensuite. The other end of the home has 2 guest rooms and a 4 pc guest bathroom perfect for guests or use one of the rooms as a home office/study. Besides the formal Dining Room, there is also an eat-in kitchen area and laundry is located in the kitchen area as well. There is a large walk-in storage closet that includes a freezer. Enjoy the 3 season insulated sun room that can be used in the winter with some portable heating. Front and backyard decks with a view of the Tennis/Pickleball Courts. One and a half car garage for extra storage space and a long private driveway for lots of guest parking. See the attached feature sheet for recent updates. (id:61852)
RE/MAX Your Community Realty
41 Draper Boulevard N
Vaughan, Ontario
Your Perfect Thornhill Home Awaits! Bright, spacious, and beautifully furnished 3-bedroom home in the desirable Thornhill community. Enjoy a newly updated kitchen with a practical kitchen/breakfast area and modern, updated washrooms. The fully fenced, well-maintained backyard features an interlocking patio and outdoor furniture-perfect for relaxing or entertaining. Two parking spaces included. Conveniently close to French Immersion, Catholic and public schools, community center, Promenade Mall, grocery stores, restaurants, public transit, and with easy access to York University. Basement is negotiable. (id:61852)
Vip Bay Realty Inc.
167 Markland Street
Markham, Ontario
Stunning Freehold Townhouse in a Prime Location! This modern 4-bedroom, 4-bathroom home is packed with $50K+ upgrades and thoughtful details! Built-in 2-car garage, Modern gourmet kitchen with a granite countertop and center island, and an open-concept layout with soaring 10' ceilings on the 2nd & 3rd floors. Luxurious primary suite with a spacious walk-in closet and a s 4-piece ensuite: Double Sinks & Frameless glass shower door . Bedrooms with large windows for beautiful natural lighting. Laundry on 2nd floor. The versatile ground-floor bedroom with a full 3-piece ensuite is perfect for a private office or guest suite. Massive rooftop terrace, perfect for BBQs and entertaining family and friends! The full basement is ready to customize into a gym, home theater, or family room. Located in a top-rated school zone and just steps to King Square Shopping Centre, supermarkets, parks, and all amenities. Quick access to Hwy 404 and more! Additional upgrades: Front load cloth washer & dryer, Chic Front door and Light fixtures, Furnace (Owned), Frameless glass shower doors. Don't miss this one - it's move-in ready and built for both luxury and convenience! (id:61852)
Real One Realty Inc.
11 Robert Wilson Crescent
Georgina, Ontario
Welcome to this stunning 4-bedroom, 4-bathroom detached all-brick home in the heart of Georgina. This beautiful residence boasts an open concept floorplan that is perfect for modern living. The west-facing orientation ensures that the home is bathed in natural light, creating a warm and inviting atmosphere.The kitchen is a chef's delight with stainless steel appliances, a large island, and an eat-in area, seamlessly flowing into the great room and dining room. The main floor features elegant hardwood floors, while the second floor is adorned with sleek laminate flooring.The spacious bedrooms offer plenty of room for relaxation, with the primary bedroom featuring a luxurious ensuite bathroom. An upstairs laundry room adds to the convenience of this home.Step outside to enjoy the wood deck in the backyard, ideal for outdoor entertaining on the spacious lot. Cozy up by the gas fireplace during cooler evenings.This home is perfect for those seeking comfort, style, and convenience in a prime Georgina location. Don't miss the opportunity to make it yours! (id:61852)
Right At Home Realty
6 - 40 Vogell Road
Richmond Hill, Ontario
Elevate your business presence in this bright and professional ground-floor office unit. Located within the well-managed Headford Business Park, this unit offers a strategic location just 2 minutes from Highway 404, ensuring easy accessibility for both your team and your clients. Separatee entrance for this room. (id:61852)
Smart Sold Realty
1018a - 7439 Kingston Road
Toronto, Ontario
Welcome to Narrative Condos. Brand-new, never-lived-in 2-bedroom suite featuring one of the most desirable floor plans in the building. This 635 sq ft residence offers 9-foot ceilings, premium contemporary finishes, and a bright open-concept kitchen, living, and dining area ideal for both everyday living and entertaining. Expansive windows flood the space with natural light and showcase seasonal views. The versatile second bedroom offers convenient access to the 3-piece bathroom, ideal as a home office, study, or guest room. The primary bedroom is a private retreat with large windows and impressive views. Includes one parking space and one locker. Ideally located steps to dining, shopping, and daily amenities, and minutes to Rouge National Urban Park, Rouge Beach, Highway 401, and TTC transit-offering the perfect balance of urban convenience and natural surroundings. Fresh, stylish, and thoughtfully designed-welcome home (id:61852)
Royal LePage Signature Realty
9 Brennan Road
Ajax, Ontario
Beautiful, Newly Renovated 4 Bdrm Home In Desirable Westney Height Neighborhood. Home Features Primary Bdrms With Up Grade 4 Pc. Ensuite And Walk In Closet. Rooms Are Bright And Airy. This Home Spacious And Bright Living Space With 4 Bedrms On The Second Floor With Newly Intalled Laminate Flooring, Separate Living And Family Rooms On The Main Floor. Kitchen Is Totally Renovated And Equipped With Modern Up To Date Stainless Appliances, While The Laundry Room Features Front Loading LG Washer And Dryer. Home Is Conveniently Located Close To Top Rated Schools, Shopping And Transporation Systems. Close To 401 Basement Not In Clude *** Tenant Will Be Reponsible For 70% Of Utillities( Water, Gas, Hydro) No Smokers. (id:61852)
Homelife/future Realty Inc.
414 Dundas Street E
Toronto, Ontario
Experience a distinctive piece of Toronto's architectural history. This Victorian three-story property is located in the sought-after Cabbagetown neighbourhood and offers excellent investment appeal. The building features six fully renovated, self-contained units, all currently operational and income producing. Two rear-laneway parking spaces-with the potential to be converted into four tandem spaces-provide added convenience and future upside, including the opportunity to develop a laneway suite (see attachment). All mechanical systems, electrical, and plumbing have been upgraded for efficient, dependable performance. Showcasing classic Victorian character alongside thoughtful modern enhancements, this property stands out as a compelling income-generating asset. (id:61852)
RE/MAX Hallmark Realty Ltd.
414 Dundas Street E
Toronto, Ontario
Experience a distinctive piece of Toronto's architectural history. This Victorian three-story property is located in the sought-after Cabbagetown neighbourhood and offers excellent investment appeal. The building features six fully renovated, self-contained units, all currently operational and income producing. Two rear-laneway parking spaces-with the potential to be converted into four tandem spaces-provide added convenience and future upside, including the opportunity to develop a laneway suite (see attachment). All mechanical systems, electrical, and plumbing have been upgraded for efficient, dependable performance. Showcasing classic Victorian character alongside thoughtful modern enhancements, this property stands out as a compelling income-generating asset. (id:61852)
RE/MAX Hallmark Realty Ltd.
1910 - 10 Yonge Street
Toronto, Ontario
Indulge in unparalleled luxury at the Waterfront Stunning Condo, where sophistication meets modern elegance. Every detail has been meticulously curated, from the Scavolini kitchen to the 4-piece bathroom featuring a soaker tub with book match backsplash, exquisite book-matched tiles in the kitchen and bath. The master bedroom boasts an upgraded closet with custom built-in organizers, complemented by an additional front entrance closet with upgraded custom built-in organizers. Floor-to-ceiling windows throughout, with remote-controlled window coverings. Enjoy Bell Internet & TV package included in the maintenance fees. Immerse yourself in five-star amenities! Elevate your lifestyle. A true masterpiece - this residence must be experienced to be fully appreciated. (id:61852)
Sutton Group-Admiral Realty Inc.
1202 - 576 Front Street W
Toronto, Ontario
Welcome To Minto Westside. A Recent Addition To The Waterfront Community. This Functional 2Br Unit Offers A Split Bedroom Layout, East Exposure, And Has Been Well Maintained Since Occupancy. Enjoy The Convenient Location With A Farm Boy Attached To The Building. Just Steps To Transit, Waterfront, Restaurants, Stackt Market, The Well, Other Daily Essentials, And Minutes To The Gardiner. Enjoy High-End Amenities Including A Fully Equipped Gym, Outdoor Pool, Sauna, Party Rooms, Lounges, Library, Private Dining On 2nd And More. (id:61852)
Century 21 Percy Fulton Ltd.
107 - 98 Vaughan Road
Toronto, Ontario
Great Location at Bathurst & St. Clair, Steps Away From The Subway & Transit Routes. Rent Includes Utilities Of Hydro, Heat, Water & Gas. Parking Is Available For Rent One Street Over On Raglan Ave For An Additional $130 Per Month. Laundromat Right Across The Street As There Is No Laundry In The Building. This A Privately Owned Apartment Building, Not A Condo. Showings Are Mon-Fri Either At 1 pm or 6 pm. (id:61852)
Sutton Group - Summit Realty Inc.
177 Carlton Street
Toronto, Ontario
An exceptional investment opportunity awaits with this legal non conforming 11-unit multiplex located in the highly desirable Cabbagetown neighbourhood. Zoned for mixed residential and commercial use, this well-maintained property offers flexibility and strong long-term income potential. All 11 units are fully self-contained, and individually metered, providing efficient management and consistent cash flow. The building features a desirable unit mix of eight bachelor suites with unique half-story loft-style sleeping areas and three spacious one-bedroom apartments, appealing to a broad tenant base. Investors have the option to operate the property in its current, stabilized condition or pursue strategic improvements to unlock maximum annual rental income. Significant capital upgrades have already been completed, ensuring peace of mind and reduced future expenses. Improvements include a new roof (2010), furnace (2010), two 50-gallon hot water tanks (2010), updated windows (2010), and upgraded electrical wiring completed in phases (2012 and 2023). With its prime location, legal status, and strong fundamentals, this property represents a compelling opportunity for both seasoned and first-time investors. (id:61852)
RE/MAX Hallmark Realty Ltd.
815 - 195 Redpath Avenue
Toronto, Ontario
Experience striking architecture, thoughtfully curated interiors, and premium craftsmanship inone of Midtown's best value residences. Located just steps from the subway, you're surrounded by an endless array of dining, shopping, and entertainment options. This bright 1-bedroom,1-bath suite features a private north-facing balcony and includes a locker for extra storage. Residents enjoy exclusive access to The Broadway Club - boasting over 18,000 sq. ft. of indoor amenities and 10,000+ sq. ft. of outdoor space. Highlights include two swimming pools, anamphitheatre, a fully equipped fitness centre, a party room with a chef's kitchen, and much more. **High speed internet included; Unit is Partially furnished** (id:61852)
Homelife Frontier Realty Inc.
177 Carlton Street
Toronto, Ontario
An exceptional investment opportunity awaits with this legal non conforming 11-unit multiplex located in the highly desirable Cabbagetown neighbourhood. Zoned for mixed residential and commercial use, this well-maintained property offers flexibility and strong long-term income potential. All 11 units are fully self-contained, and individually metered, providing efficient management and consistent cash flow. The building features a desirable unit mix of eight bachelor suites with unique half-story loft-style sleeping areas and three spacious one-bedroom apartments, appealing to a broad tenant base. Investors have the option to operate the property in its current, stabilized condition or pursue strategic improvements to unlock maximum annual rental income. Significant capital upgrades have already been completed, ensuring peace of mind and reduced future expenses. Improvements include a new roof (2010), furnace (2010), two 50-gallon hot water tanks (2010), updated windows (2010), and upgraded electrical wiring completed in phases (2012 and 2023). With its prime location, legal status, and strong fundamentals, this property represents a compelling opportunity for both seasoned and first-time investors. (id:61852)
RE/MAX Hallmark Realty Ltd.
333 - 1720 Bayview Avenue
Toronto, Ontario
Welcome 1720 Bayview Ave unit 333 in the highly sought-after Leaside neighborhood. This 1 + 1 features a functional open-concept design, new stainless steel appliances, soaring 10-foot ceilings, quality finishes throughout , brand new never lived in. The modern kitchen featuring quartz countertops, and stainless steel appliances. Open concept filled with natural light from celling to floor windows, and a walk-out to a private balcony. move-in ready, there new LRT station is conveniently located just across the street, and will make commuting and city access easier than ever. You'll also appreciate not only being close to TTC transit, parks, shops and everything Leaside has to offer. (id:61852)
Century 21 Heritage Group Ltd.
402 - 73 Richmond Street W
Toronto, Ontario
Location, location, location! Welcome to the iconic Graphic Arts Building-a rare, heritage boutique building in the heart of Toronto's Financial District. Originally built in 1923 and converted to condos in 2003, this five-storey architectural gem features a striking limestone façade and Roman-inspired Ionic colonnade. Once home to Saturday Night magazine, the building now offers just 64 unique live/work residences.This furnished 1-bedroom suite showcases soaring ceilings, hardwood floors, and a bright open-concept layout. Enjoy a full-size kitchen with ample cabinetry and marble countertops, plus the convenience of ensuite laundry.Steps to cafés, world-class restaurants, and shopping (including the Eaton Centre). Unbeatable transit access-subway and street-level connections-plus quick reach to the waterfront, theatres, museums, and cultural hubs. Walk to Scotiabank Arena, hospitals, Nathan Phillips Square, and everything downtown has to offer. Walk Score & Transit Score: 100.Extras: Furniture, wall art, window blinds, light fixtures, stainless steel appliances (fridge, stove, built-in microwave/exhaust, built-in dishwasher), washer & dryer, sprinkler system. (id:61852)
Right At Home Realty
502 - 195 Mccaul Street
Toronto, Ontario
Introducing Bread Company Condos, located in the vibrant heart of Downtown Toronto! This stunning brand new 2-bedroom, 2-Full bathroom unit with 833 sq ft of living space is filled with an abundant of natural light through its floor-to-ceiling windows. The living area is the perfect blank canvas for you to make it your own with its functional open concept layout. The building offers outstanding amenities, such as a fitness studio, 24-hour concierge service and more. Ideally situated at the corner of University Ave and Dundas St W, you'll have easy access to University of Toronto, public transit and top hospitals like Mount Sinai and Toronto General. With a wealth of dining and entertainment options right at your doorstep. The Market by Longo's, Farm Boy and Metro are all within walking distance. This is an opportunity you won't want to miss. Make this fantastic unit your new home! Short Term lease is an option. One month free rent on a 12 month term if leased by February 1. (id:61852)
Union Capital Realty
35 Saranac Blvd Boulevard
Toronto, Ontario
Bright and spacious 3-bedroom, 2-bath condo offering an open-concept layout, modern finishes, and excellent natural light. Well-appointed kitchen, generous principal rooms, and a functional floor plan ideal for families or professionals. Conveniently located with easy access to transit, shopping, schools, parks, and major highways. (id:61852)
Exp Realty
903 - 150 Fairview Mall Drive
Toronto, Ontario
Discover urban living at its finest in this cozy bachelor studio unit, perfectly situated close to Fairview Mall. Enjoy the convenience of being just a short walk from Don Mills Station, making your daily commute a breeze. You'll love the proximity to T&T Supermarket for all your grocery needs, and the vibrant shopping and dining options at the mall. This unit also include sone locker for extra storage and one designated parking space. Don't miss out on this fantastic opportunity to live in a vibrant community with everything you need at your fingertips! (id:61852)
Century 21 Kennect Realty
2010 - 88 Blue Jays Way
Toronto, Ontario
Welcome To The Iconic Bisha Residences A Prestigious Address In The Heart Of Vibrant King West. This Fully Furnished, Elegantly Designed Bachelor Suite Showcases 9-Foot Ceilings, Engineered Hardwood Floors, A Luxurious Marble Bathroom, And A Modern Kitchen With Quartz Countertops And Granite Backsplash. Step Out Onto Your Large Open Balcony And Take In Clear, Unobstructed 20th-Floor Views Of The City Skyline. Experience World-Class Amenities Including A Rooftop Infinity Pool, Fully Equipped Gym, 24-Hour Concierge, And A Renowned On-Site Restaurant. Sophisticated Urban Living At Its Absolute Finest. Additional $100 for Internet and Cable. (id:61852)
RE/MAX Condos Plus Corporation
508 - 1 Kyle Lowry Road
Toronto, Ontario
Brand new 2-bed, 2-bath unit at Crosstown by Aspen Ridge! Enjoy bright NW exposure with unobstructed views and abundant natural light. Modern open-concept kitchen features B/I appliances & sleek finishes. 24-hr concierge, fitness centre, yoga studio, pet wash station, party rm, co-working lounge & rooftop BBQ terrace. Prime location near CF Shops at Don Mills, Ontario Science Centre, Aga Khan Museum & Sunnybrook Hospital. Quick access to major highways & upcoming Eglinton Crosstown LRT. (id:61852)
Homelife Landmark Realty Inc.
8 Talbot Road
Haldimand, Ontario
This STUNNING 4-bedroom, 2.5-bath, 2-storey home is situated on a sought-after 1.07 acre country lot, offering over 2,190 sq. ft. of beautifully finished living space. Set back from the road, the home's curb appeal impresses with a welcoming covered porch, premium vinyl siding, steel roof, and an entertainer's dream backyard complete with a two-tiered deck, hot tub area, bar, and fire-pit, perfect for relaxing or hosting family and friends. Inside, the functional layout features a gourmet eat-in kitchen with quartz countertops, stone backsplash, island, and pantry drawers. The bright and open dining area features patio doors to the gorgeous fully fenced rear yard. The spacious family room offers a gas fireplace with stone hearth and vaulted ceiling, while the separate living room could be an ideal playroom or executive home office. Convenient main floor laundry and mudroom with garage access and a 2-pc bath complete this level. Upstairs, you'll find 4 generous bedrooms, all with hardwood floors, including a primary suite with walk-in closet and 4-pc ensuite. The full basement offers unlimited potential to expand your living space further. Major updates include the furnace & A/C, steel roof, the kitchen, powder room, fully fenced backyard and a cistern with bypass and UV/filter system. Oversized and heated 2+ car garage and large driveway offering ample parking for your cars and recreational vehicles! Enjoy peaceful country living with convenient access to Cayuga, Binbrook, and just 25 minutes to Hamilton with highway access to the 403, QEW, and GTA. Just move in and enjoy! (id:61852)
Right At Home Realty
55 Tollerton Avenue
Toronto, Ontario
Your Search Ends Here. Welcome To 55 Tollerton Ave. This Fully Updated & Well Maintained Home Offers All The Conveniences Of Fine Living. Just Move In & Enjoy. This Home Offers Lots Of Natural Light With A Very Practical Layout In A Fabulous Neighbourhood. This Updated Gem Is Spacious With 2 Quality Built Kitchens, Open Concept Living/Dining Area, Large Family Room, Skylight, Fireplace, Spacious Bedrooms, Hardwood Floors, 3 Bathrooms, Separate Entrances Making It Ideal For In-Laws or Income Potential, Private Double Interlocking Stone Driveway With Huge Front Veranda, The Huge Private Yard Is Great For Entertaining. Top Rated School Catchment Area. Close Proximity To Everything. Walk to Parks, Trails & TTC, One Bus to Subway. Seeing is Believing. (id:61852)
RE/MAX Ultimate Realty Inc.
977 Broadview Avenue
Toronto, Ontario
This beautifully renovated semi-detached home offers a seamless blend of modern finishes and everyday urban convenience. The open-concept main floor is filled with natural light and features spacious living and dining areas, recessed lighting, and a newly updated kitchen with sleek cabinetry, contemporary countertops, and quality appliances, including a new stove, microwave, and dishwasher, along with a recently replaced refrigerator. All renovations were completed with proper building permits and have passed final City inspections, providing added peace of mind. The upper level includes three comfortable bedrooms and a renovated four-piece bathroom, while the finished basement adds exceptional versatility with a fourth bedroom, an additional four-piece bathroom, a flexible recreation or home office space, and convenient laundry. The basement has also been professionally interior waterproofed and includes a drainage system and sump pump for long-term protection. A rare private rear parking space is accessible via a mutual drive. Ideally located just steps from transit, a short walk to Broadview Station, and close to Sobeys, parks, trails, Evergreen Brick Works, Riverdale Park, the Danforth, and the Don Valley Parkway, this home is also near Chester Elementary and East York Collegiate. With outstanding walk, transit, and bike scores, it offers comfort, quality, and exceptional access to everything the city has to offer. (id:61852)
Royal LePage Signature Realty
10 - 755 Linden Drive
Cambridge, Ontario
Welcome to Unit 10 - 755 Linden Drive, a modern end-unit townhouse in a highly convenient Cambridge location. Built in 2020, this home offers over 2,000 sq ft of finished living space across three levels, featuring 4 bedrooms and 3 bathrooms.The open-concept main floor includes a bright kitchen with granite countertops, upgraded backsplash, modern range hood, refreshed cabinetry, and a large island, along with a dedicated dining area, spacious living room, and powder room. Newer flooring throughout most of the home and updated light fixtures add a contemporary touch.Upstairs, the primary bedroom features a walk-in closet and 4-piece ensuite, complemented by two additional bedrooms, a full bath, and upper-level laundry. The lower level offers a finished fourth bedroom with sliding door walk-out to a fully fenced backyard, plus interior garage access and side-gate entry.Ideally located minutes to Highway 401 & 7/8, Conestoga College, transit, shopping, and amenities. A move-in-ready end-unit in a growing Cambridge community. (id:61852)
Shaw Realty Group Inc.
34 - 34 Arlington Crescent
Guelph, Ontario
Welcome To This Bright and Modern 3 Bedroom Condo Townhouse With Finished Basement Located In The Highly Desirable Neighborhood Of Pineridge/Westminster Woods In Guelph. Designed For Comfort And Convenience This Home Offers Modern Finishes And Low Maintenance Living. The Main Floor Offers A Bright Open-Concept Living And Dining Area With Laminate Flooring And A Walkout To The Backyard, Flowing Effortlessly Into To A Bright Kitchen Featuring Well-Kept Cabinets, Granite Countertops, A Stylish Backsplash, And Stainless-Steel Appliances. The Second Floor Features A Primary Bedroom With Walk In Closet And Large Window And 2 Other Good Size Bedrooms. The Second-Floor Ensuite Laundry Adds Ease And Practicality In Everyday Chores. The Finished Basement Offers Extra Living Space Including A Rec Room, Ample Storage Space And An Additional 3-Piece Bathroom Creating A Perfect Space To Entertain Or Unwind. The Private Patio Is Perfect For Outdoor Dining, Barbecues, Or Relaxing Outdoors. Freshly Painted - Move In Ready, This Home Is Conveniently Located Mins To HWY 401, Major Shopping Centre, Entertainment, Schools And Many More Amenities. Some Pictures Are Virtual Stagged (id:61852)
Save Max Real Estate Inc.
63 Chamomile Drive
Hamilton, Ontario
Quality LOSANI Built in Prime Hamilton Mountain Location! Spacious 2 Storey Home. Features Double Car Garage with Inside Entry, 4 Bedrooms, 2.5 Baths, Engineered Hardwood Floors Throughout. Open Concept Main Floor with 9' Ceilings, 2 Piece Bath. Eat in Kitchen with Island Breakfast Bar & Stainless Steel Appliances Including Range Hood Installed 2025, Double Door Samsung Smart Fridge, Gas Stove & Built in Dishwasher. Open to Spacious Family Room with Gas Fireplace. Sliding Patio Door Walk Out to Expansive Aggregate Patio & Private Backyard with Fire Pit & Oversized Shed. Solid Oak Staircase Leads to Upper Level Which Offers Large Primary Bedroom with 4 Piece Ensuite & Ample Walk in Closet. 3 Additional Bedrooms, 4 Piece Bath & Convenient Laundry Room. Well Designed Aggregate Double Driveway, Walkways & Patio Installed 2024. Central Vacuum 2024. Potlights. California Shutters Throughout. Owned Hot Water Tank. Central Air. Lower Level with High Ceilings & 3 Piece Rough in Bath. Steps to Schools, Transit, Parks & Shopping! Minutes to the Linc/Redhill, Limeridge Mall, Les Chater Family YMCA, Restaurants & more! Tenant Pays All Utilities. Required: Rental Application, Credit Check/Report, Job Letters/Proof of Employment & Income/Pay Stubs. Room Sizes Approximate and Irregular. (id:61852)
RE/MAX Escarpment Realty Inc.
7743 County Rd 50
Trent Hills, Ontario
STUNNING WATERFRONT PROPERTY! ALMOST 2 ACRES OF YOUR VERY OWN PRIVATE OASIS! 661 FT OF CLEAN WEED FREE SHORELINE! The Panoramic Sunsets are Absolutely Breathtaking! A Remarkable Waterfront Year Round Cottage that will provide Your Family & Friends Incredible Memories for Generations to come! GREAT FISHING! WEED FREE SWIMABLE SHORELINE! 23.5 Km OF LOCK FREE BOATING ON THE TRENT SEVERN WATERWAY! Relax while Lounging & Entertaining on the Huge Deck Overlooking the Water! This Beautifully Renovated/Updated 3 Bedroom Home with Oversized Detached Double Garage is easily accessed on a Year Round Municipal Road & is Located in the Growing Community of Campellford. Huge Tennis Court/Pool Size Yard. Renovations and Upgrades includes New Flooring throughout, Professionally Painted throughout, New Lighting, Updated Windows, New Stainless Steel Appliances, Updated Kitchen, Updated 4 pc Bathroom, Large Updated Deck, New Sump Pump, Door Hardware, UV System. Propane Forced Air Furnace, Drilled Well and Full Septic System. Large Fire Pit. High Speed Internet Available for those who wish to work from the Cottage or Simply Surf leisurely on the Internet. Only minutes by car to Outstanding Restaurants, Boutique Shopping, Healey Falls, Ranney Gorge Suspension Bridge, Bike/ATV trails, Hiking Trails, Skiing Trails, No Frills Grocery Store, Sharpe's Grocery Store, Doohers Bakery (Winner of Canada's Sweetest Bakery Award 2 years in a row), McDonalds, Tim Hortons, Stedman's Dept. Store, Canadian Tire, Giant Tiger, Rona, Home Hardware, Schools, Community Centres, Fully Equipped Hospital with Emergency Ward, Antique Stores, Doctors, Pharmacies and more! Don't Miss an Opportunity of a Lifetime! Move In & Enjoy!! (id:61852)
Royal LePage Terrequity Realty
101 - 283 Fairway Road N
Kitchener, Ontario
HEAT, HYDRO, and WATER are all included in the condo fee, a rare and valuable perk that helps keep monthly costs predictable and provides real peace of mind. Welcome to 283 Fairway Road, a well cared for 2 bedroom, 1 bathroom condo where comfort, value, and convenience come together effortlessly. Inside, the home feels bright and welcoming, featuring an updated bathroom, wide plank laminate flooring, and thoughtfully chosen farmhouse modern lighting that adds warmth and character throughout. The carpet free layout offers a clean, fresh feel and is easy to maintain, making everyday living simple and enjoyable. The functional floor plan provides generous storage and opens to a private balcony, an ideal spot to enjoy your morning coffee or relax in the evening. Whether you are starting your day or winding down, this space feels calm and comfortable. The location is hard to beat. Just minutes from Fairview Park Mall, you will have quick access to shopping, dining, entertainment, and major highways. For those who enjoy the outdoors, kilometres of scenic trails and pathways are located just outside the building. This condo is an excellent opportunity for first time buyers, downsizers, or investors looking for a move in ready property with exceptional value in a convenient location. Please note, some photos have been virtually staged for reference. (id:61852)
RE/MAX Twin City Realty Inc.
343 Upper Wentworth Street
Hamilton, Ontario
OVER 2398 SQUARE FOOTAGE ABOVE GRADE PLUS A FINISH BASEMENT WITH IN LAW SUITE WITH SEPERATE ENTRY. VAULTED CEILINGS IN FAMILY ROOM, GARAGE ENTRY AND ALLEY ACCESS REAR PARKING. LOADS OF UPGRADES INCLUDING ROOF (2017),FURNACE AND AC (2012) 2 KITCHENS, 2 LAUNDRY SUITES (2ND FLOOR AND BASEMENT) BRAND NEW FLOORING, FRESHLY PAINTED AND UPDATED LIGHTING. THIS HOME IS VERY SPACIOUS WITH SEPERATE LIVING AREAS FOR UPPER AND LOWER IN-LAW SUITE. 3 PARKING SPOTS (1 FRONT DRIVE, 2 REAR ALLEY). 100 FEET FROM CONCESSION STREET WITH RESTAURANTS, SHOPPING AND PARKS ALL RIGHT AT YOUR FEET. THIS HOME WAS BUILT IN 1990, COPPER PLUMBING, COPPER WIRING WITH 200 AMPS OF SERVICE. EACH 2ND FLOOR BEDROOM HAS ITS OWN WALK IN CLOSET WITH A TOTAL OF 3.5 BATHS. THIS WONT LAST LONG. ALLEY IS ACCESIBLE FROM 2 SIDES AND HAS 2 PARKING SPOTS. (id:61852)
Sutton Group - Summit Realty Inc.
59 Saddlebrook Court
Kitchener, Ontario
Beautiful, bright & spacious 4-bedroom Freure Homes Brookside Model features a unique layout and is situated on one of the largest walkout premium lots in the sought-after Huron South community. The grand, open foyer creates a warm and welcoming atmosphere for family and guests, with the main floor boasting 13ft ceilings. With significant investment in builder upgrades, the home includes a gourmet kitchen with granite countertops, a large center island, pantry cabinets & a gas stove. The primary bedroom offers a private balcony for relaxing evenings. Elegant touches such as the oak hardwood staircase, pot lights, Zebra blinds, hardwood & ceramic tile floors, & stainless-steel appliances complete this exceptional home. A spacious laundry room on the 2nd floor with a large window adds convenience and comfort. A large family room on the ground floor with a walkout to the backyard. The home is close to public parks & offers easy access to local businesses, highways & public transportation. Close to Shopping, Schools, Park, Place of Worship. (id:61852)
Homelife Maple Leaf Realty Ltd.
2020 Sturgeon Road
Kawartha Lakes, Ontario
This rustic Bungalow home sits on a large, unique lot that is scattered with large mature trees. It is nestled in the great community of Dunsford, Kawartha Lakes. Walking distance to Public School, Community Centre, Churches, Stores and Park. This home features a large living room/ dining room, custom-made kitchen, two large bedrooms, main floor laundry, updated main floor bathroom and a large mudroom that connects into the garage. It has two wood fireplaces as well as a propane furnace (2018), newer windows and an upgraded fuse panel. Full basement was renovated to create a another open living space (In-law Suite Potential). This property also has an extensive 40'x30' woodworking shop that is equipped with a variety wood working tools (included in sale). Powered by 240v, this workshop has its own power panel, multiple outlets at individual stations and is wired for heating. This space can easily be transformed into a home business or a secondary location for Tradesmen. Solar Panels on roof are owned and provide a "Genelink" for when municipal power goes down. This property is equipped and ready for a buyer to take advantage of all the inclusions it has to offer. (id:61852)
Sutton Group-Heritage Realty Inc.
23 - 90 Raymond Road
Hamilton, Ontario
END UNIT Townhouse like a semi-detached, with a Private Backyard! Great location, Meadowlands, Ancaster. Family-oriented neighbourhood. A few minutes from Costco, NEAR TIFFANY HILLS ELEMENTARY SCHOOL AND HOLY NAME OF MARY CATHOLIC ELEMENTARY SCHOOL. 3-BEDROOM PLUS LOFT, 2.5 BATHROOMS. open concept. Full of natural light. and many updates, New Hardwood flooring (2024). New Kitchen with New Appliances and Waterfall island (2021). New Patio in a beautiful private backyard with big trees (2023). New Garage Epoxy (2021).Rough-in bathroom in the basement.Very well-maintained house, A perfect opportunity for first-time homebuyers and investors!! (id:61852)
Sutton Group - Summit Realty Inc.
207 - 1440 Clarriage Court
Milton, Ontario
BEAUTIFUL MODERN CONDO WITH 2 BEDROOMS 2 WASHROOMS, ENSUITE LAUNDRY, PARKING AND LOCKER, 0 CARPET, , MINUTES TO HWY 401, SHOPPING, GREAT AMENITIES, STAINLESS STEEL APPLIANCES. HIGH-END CONDO IN A DESIRABLE PRIME LOCATION!! (id:61852)
RE/MAX Real Estate Centre Inc.
10207 Guelph Line
Milton, Ontario
Stunning Renovated Upper-Level Apartment on Scenic Horse Farm. Beautifully renovated second-storey apartment set within a picturesque rural horse farm just minutes north of Campbellville and Mohawk Raceway. This spacious unit offers four generously sized bedrooms and three updated 3-piece bathrooms, making it ideal for families or professionals seeking space and privacy in a tranquil setting.The home features a large family room with vaulted ceilings, creating an airy and inviting main living space. The open-concept kitchen is thoughtfully designed with stone countertops, stainless steel appliances, double sink, and pantry, seamlessly flowing into the living area-perfect for everyday living and entertaining.Additional highlights include in-unit stackable laundry, modern finishes throughout, and recent renovations to the kitchen and bathrooms. The layout offers excellent functionality with well-proportioned rooms. Enjoy peaceful country living while remaining conveniently close to Campbellville, major roadways, and amenities. A truly unique rental opportunity in a stunning rural setting. (id:61852)
Revel Realty Inc.
Lower - 32 Wasaga Road
Brampton, Ontario
A legal and licensed 2 Bedroom basement apartment for rent. Situated in a prime Location close to Williams Parkway and Mississauga Road. Walking distance to Walmart. shopping amenities and financial institutions. Minutes away from public and secondary school, and bus stops. 2 bedrooms, 1 washroom, kitchen, newer stainless steel appliances. Single car exterior parking available. (id:61852)
Century 21 Regal Realty Inc.
1603 - 2060 Lakeshore Road
Burlington, Ontario
Experience refined lakeside living at Bridgewater Private Residences. This 1,275 sq. ft. corner suite offers a great layout with sweeping views of Lake Ontario and the Burlington-Toronto skyline. The floor plan includes two spacious bedrooms, each with its own ensuite bathroom and heated floors, as well as a separate dining room that can also serve as an office/den or additional bedroom, study, or fitness space. The upgraded kitchen includes Thermador appliances, a five-burner gas cooktop, upgraded large island with additional lower cabinet storage, and a layout designed to capture the lake views. The living and dining areas offer generous space for multiple furniture configurations, with an upgraded large 36" gas fireplace, perfect for warm winter evenings and direct access to the balcony equipped with a gas line for a barbecue and upgraded maintenance free, custom balcony decking from Condo Kandy. Additional features include automatic Hunter Douglas blinds, in-suite laundry, large closets, and floor-to-ceiling windows. Residents enjoy a collection of on-site amenities, including an indoor pool, two fitness rooms, a rooftop courtyard, games room, party room, 24-hour concierge, bike storage, and valet visitor parking. The suite also includes two parking spaces, with the option for EV charging installation. Bridgewater Private Residences offers a sought-after waterfront lifestyle in downtown Burlington with convenient access to shops, restaurants, parks, and the lakefront. (id:61852)
Keller Williams Edge Realty
510 - 2450 Old Bronte Road
Oakville, Ontario
Discover The Branch - Luxury Condo Living At Its Finest In One Of North Oakville's Most Sought-After Neighborhood. This Bright And Spacious 2 Bedroom, 2 Bathroom Suite Features An Open-Concept Layout With Floor-To-Ceiling Windows That Fill The Space With Natural Light. The Modern Kitchen Is Equipped With Built-In Stainless Steel Appliances, Stylish Backsplash, Sleek Countertops, And Ample Cabinetry For Storage. Unwind And Enjoy Unobstructed City Views From A Private Balcony. Benefit From The Ease And Practicality Of An Ensuite Laundry Room, Underground Parking And A Locker for Extra Storage. Enjoy Exceptional Amenities Including 24-Hour Concierge, Indoor Pool, Sauna, Rain Room, Billiards Room, Party Rooms, Outdoor BBQs, Landscaped Courtyard, Pet Station, Visitor Parking, Guest Suite, Advanced Security Systems And Keyless Entry. Conveniently Located Mins To Highways 407, 403, And QEW, GO Stations, Public Transit, Sheridan College, Parks, Trails, Shopping, Dining, Entertainment, Recreation Centers, And Oakville Hospital. Buyer Can Get A Vacant Possession Or Assuming Tenant Is Optional. (id:61852)
Save Max Real Estate Inc.
129 - 1105 Leger Way
Milton, Ontario
Beautiful well maintained ground-floor 2 bedroom, 2-bath corner condo in a prestigious Ford community in Milton. Convenient elevator-free entry. Open concept, sun-filled, carpet-free interior with soaring 9-foot ceilings. Upgraded gourmet kitchen is perfect for entertaining, featuring a striking island, elegant quartz countertop, and upgraded stainless steel appliances (2023). The lease covers heat, central air, high-speed internet, underground parking, and private storage locker making this home even more affordable. Steps to Sobeys, Starbucks, Banks, Schools, Milton Stadium, Milton Soccer dome, public transit, Parks and green spaces. Do not miss this fantastic opportunity to call this your home. (id:61852)
Century 21 Green Realty Inc.
78 Abercrombie Crescent E
Brampton, Ontario
Welcome To 78 Abercrombie Cres!! Check This Beauty Out!! Tons Of $$$ Spent!! Almost Everything Upgraded Tastefully!!Detached 4 Beds And 4 Baths With One Pus Den Legal Basement Wit Sep Ent!! This Beautiful Gem Comes With Double Door Entry To welcome You In Huge Foyer!! Brand New Hardwood Flooring On Main Floor!!Family Room With Beautiful Pannel Accent Wall With Electric Fireplace!! Smart Powder Room Toilet Bowl!!Brand New Chef's Dream Kitchen With Huge Centre Island And Fancy Ceiling Light/ Crown Molding And Valance Lighting!! Carpet Free House!! Hardwood Staircase Leads You To Sun Filled Second Floor!! Huge Master Bedroom Comes With 5pc Ensuite With Walk In Closet!! Every Bedrooms Has Bathroom Attached!! All Bedrooms Are Very Good Sizes!! One Plus Den Legal Basement With Sep Entrance!! Den Can Be Used As A Second Bedroom/Office/Yoga Room!! Basement Family Room With Accent Wall And A Electric Fireplace!! One Of The Seller Is RREB. Please Bring Disclosure!! (id:61852)
Century 21 People's Choice Realty Inc.
#lower Level - 2417 Whaley Drive
Mississauga, Ontario
Located in the Neighborhoods of Cooksville in Mississauga**Lower level apartment with 4 bedrooms and a large 4-piece bathroom**in move-in condition**Each room features a window**Includes one parking space on the driveway**Close to Cooksville GO Station**Minutes drive to Trillium Hospital, Public transit, Shopping centers, and Surrounded by Schools and Parks such as Brickyard, Iroquois, and Lummis**Easy access to Highway 403 and QEW. Around 10-minute drive to UTM University and around 15-minute drive to Pearson Airport. (id:61852)
Smart Sold Realty
2 - 4198 Longmoor Drive
Burlington, Ontario
Beautifully Updated Townhome in South Burlington's Longmoor area! Welcome to this meticulous 3+1 bedroom, 2.5 bath home offering a tone of natural light throughout, featuring an updated kitchen with granite countertops, crisp white shaker style cabinetry, and stainless steel appliances. Nicely decorated throughout with well thought out textures and styles. The main level living and dining rooms showcase hardwood flooring, nice accents, crown molding finishes, breakfast bar island off the kitchen and gas fireplace. This floor plan has a great flow that seamlessly transitions to a private outdoor sitting area, complete with mature trees and a spacious common area extension off the back yard. All bathrooms have been tastefully updated! Take a walk to the upper level and be greeted by a huge primary bedroom large enough for a king size bed, a rarity for these style of townhomes! The lower level offers a generous sized recreation room, an additional bedroom or home office space, and a 3-piece bath - the perfect lower level set up for guests, or growing families. Ideally located steps from Iroquois Park just across the street! Close to Nelson High School, shops, restaurants, the Centennial bike path, and Appleby GO station making this the ideal location for commuters! You won't be disappointed, this one truly shows at it's best! (id:61852)
Keller Williams Edge Realty
216 - 3005 Pine Glen Road
Oakville, Ontario
NEWLY FULLY PAINTED GORGEOUS 2 BED + 2 BATH CORNER UNIT WITH TWO UNOBSTRUCTED VIEWS! WON'T LAST FOR LONG! Welcome to 216 Pine Glen Dr. This 810 sq ft open concept CORNER unit with floor to ceiling windows throughout the condo bringing in loads of natural light and with its high ceilings makes the space feel even larger. Enjoy 2 full bathrooms and an open foyer area. The kitchen has stainless steel high end appliances and quartz counter tops! With no unit beside you, enjoy your private balcony with unobstructed views from your balcony. The unit also comes with owned parking spot and locker for extra storage. Residents enjoy access to premium building amenities, including a fully equipped fitness center, library/TV lounge, dining area, dog wash station and a landscaped outdoor terrace perfect for entertaining or relaxing. The Bronte in the Palermo West area of Oakville! Minutes from Bronte Go, Montessori schools, French schools, parks all around! This is a beautiful family neighborhood! Minutes from Oakville Trafalgar Hospital, 407 & 403! Low rise 8 storey building! Built in 2023 this is perfect for a first time home buyer or an investor looking for a large 2 bedroom corner unit! MOTIVATED SELLERS! RENTAL INCOME PRESENTLY RECEIVING $3000 MONTHLY. YOU CAN BE CASH POSITIVE! (id:61852)
Royal LePage Platinum Realty
258 Remembrance Road
Brampton, Ontario
Welcome to this rare end-unit townhome that truly feels like a detached home - offering space, privacy, and comfort in one of Brampton's most family-friendly neighbourhoods. With 4 bedrooms, 4 bathrooms, and a finished basement, this home delivers over 2,000 sq ft of beautifully designed living space with an open-concept layout and tons of natural light flowing throughout. The kitchen features a centre island, stainless steel appliances, and generous storage, making it ideal for entertaining or family gatherings. Upstairs, the office area provides the perfect setup for remote work or can easily be converted back into a fourth bedroom. The finished basement is complete with a 3-piece bath, ample storage, and the possibility of converting the space into an in-law suite! Step outside to a backyard the size of a detached home - perfect for summer barbecues, playtime, or simply relaxing in your own private outdoor space. The 2-car garage and 2-car driveway and boulevard parking offer rare, sought-after parking convenience in this pocket. Located within walking distance to top-rated schools, community centres, and parks, this home combines suburban tranquility with everyday convenience. Whether you're a move-up buyer, downsizer, or growing family, this property offers the perfect blend of lifestyle, location, and value. (id:61852)
RE/MAX Premier Inc.
7 Kenpark Avenue
Brampton, Ontario
Welcome to 7 Kenpark Avenue in Brampton's desirable Snelgrove neighbourhood. This expansive, thoughtfully designed home offers 6 main bedrooms + 3 in the lower level and 5 bathrooms, ideal for large or multi-generational families. With nearly 5,000 sq ft of living space, it features multiple fireplaces, a well-proportioned formal and family layout, and generous room sizes throughout. The private backyard is a resort-style retreat with an inground pool, lush landscaping, stamped concrete and an inground sprinkler system. Recent updates include a new furnace and AC (2018), refreshed kitchen appliances (2023), and pool system upgrades (heater 2022, sand filter 2023, pump 2020). There is a double driveway and attached 2-car garage. Located near Kennedy & Mayfield, the home offers both privacy and easy access to major roads and highways. (id:61852)
First Class Realty Inc.
