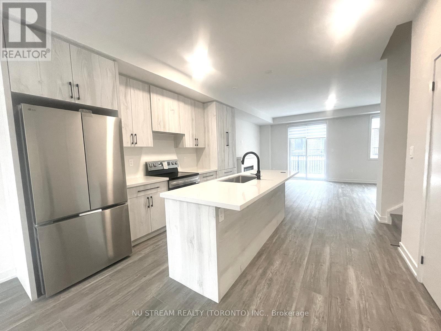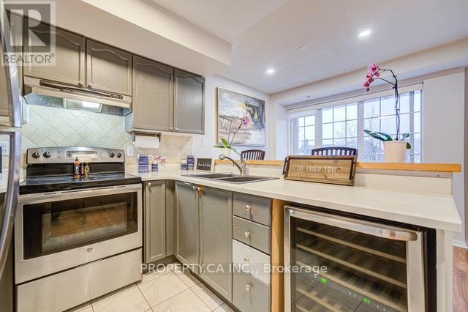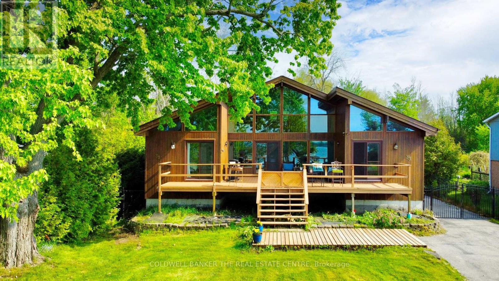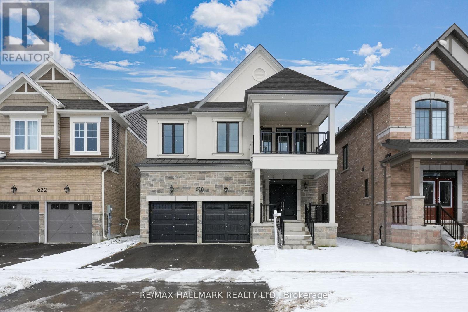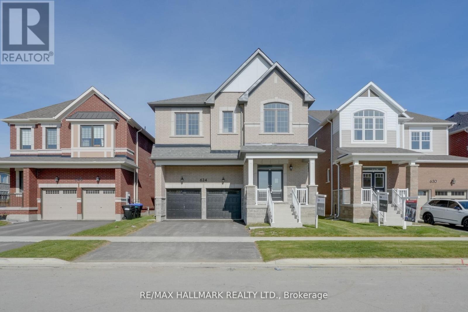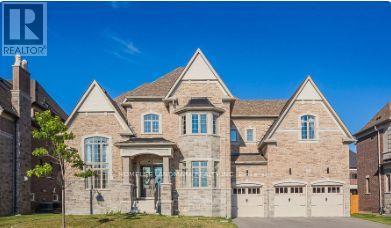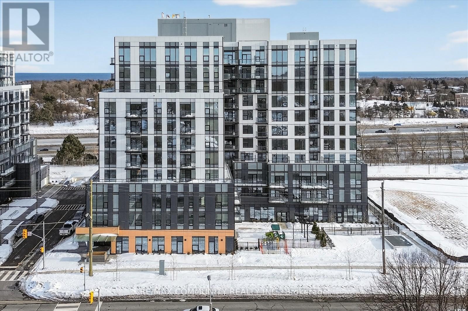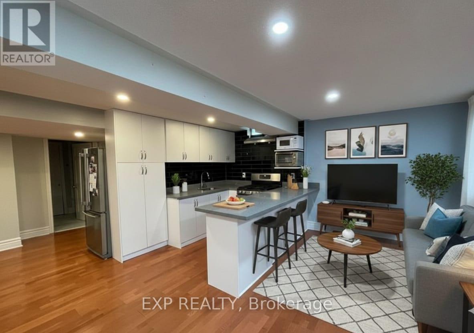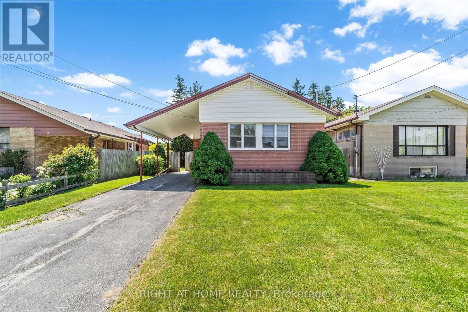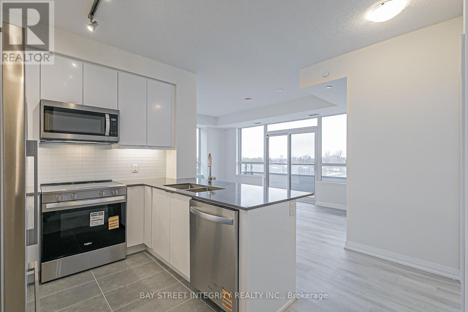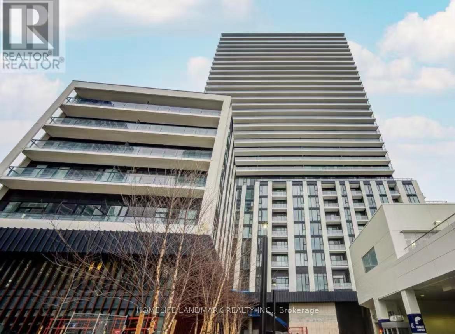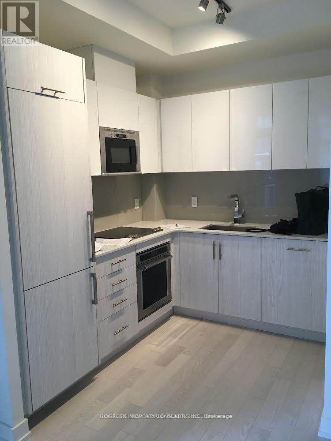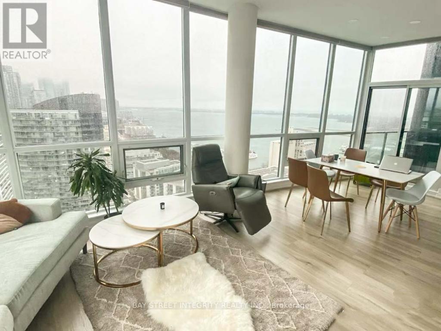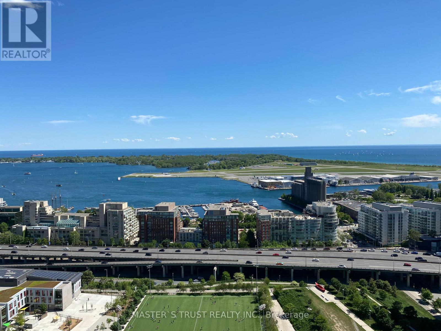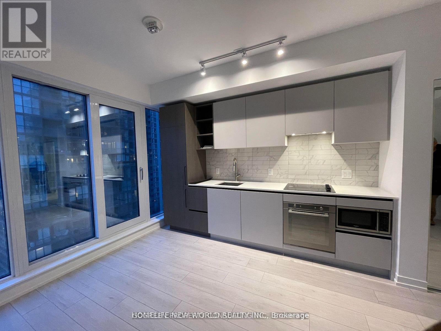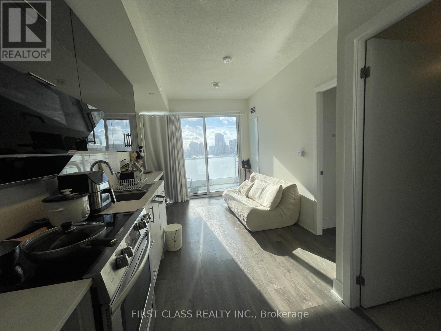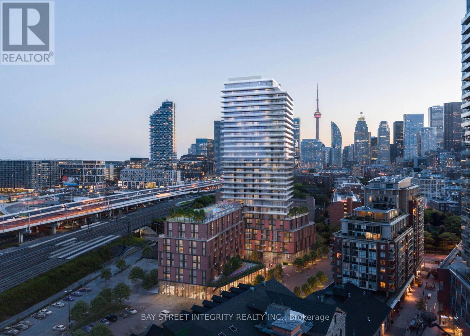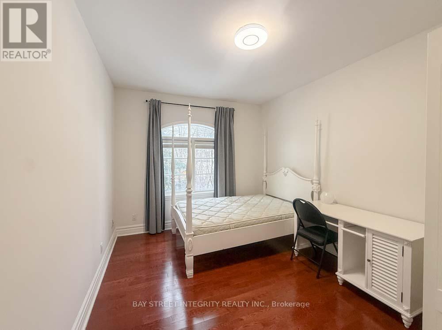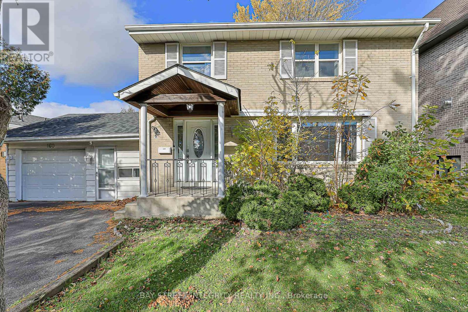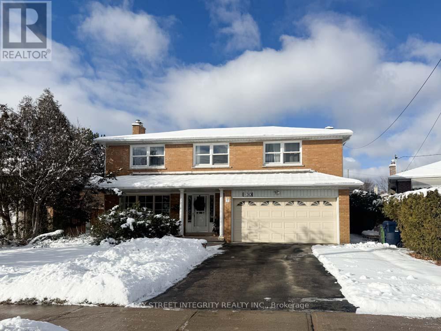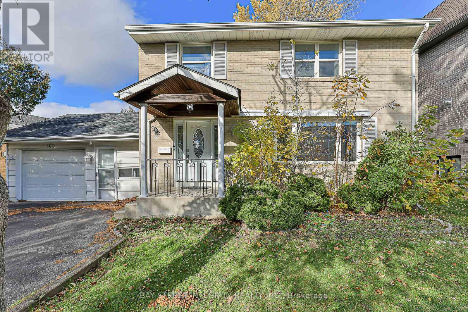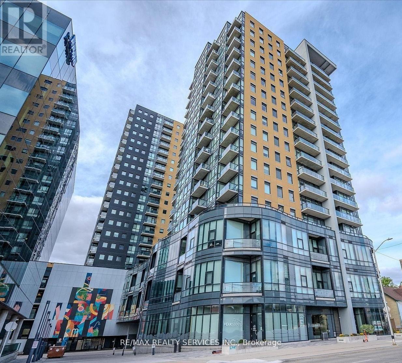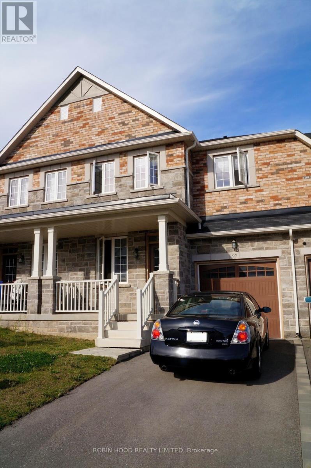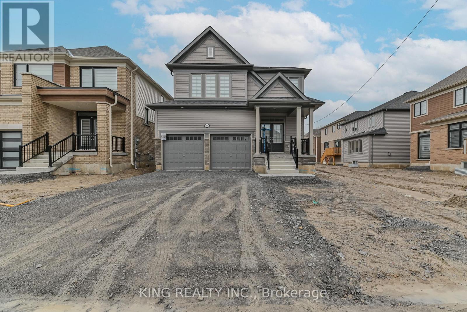23 Chapple Lane
Richmond Hill, Ontario
Brand New luxury Treasure Hill Double Car Garage Townhouse. Very rare 5 bedrooms + 3.5 bathrooms. Modern design & high-end finishing inside. 9 ft ceilings throughout , bright, open concept, Modern kitchen with quartz countertops, large kitchen island, built in stainless steel appliances. Spacious living & dining area on 2nd floor, 4 bedrooms on 3rd floor and 1 bedroom on ground floor with 1 full bathroom. Vinyl floor, lots of upgrade, EV charger installed in garage. Ideally located just minutes from HWY 404, HWY 7 and GO transit. Costco, Restaurants, Shopping, Banks,Parks and Top-rated schools are all close by. It is an unbeatable location. (id:61852)
Nu Stream Realty (Toronto) Inc.
A206 - 15 Cornell Meadows Avenue
Markham, Ontario
Power of Sale - Must Sell. 3-storey condo townhouse in Markham's Cornell community offering approximately 1,160 sq. ft. with 2 bedrooms plus den (possible bedroom) , 3 bathrooms, and multiple balconies. Updated kitchen with quartz countertops, marble backsplash, and stainless steel appliances. Primary suite features a walk-out balcony, walk-in closet, and renovated ensuite with a modern walk-in shower. Upper level includes a second bedroom, full bathroom, and covered balcony. Conveniently located near Hwy 407, transit, hospital, shopping, and community amenities. Strong value in a sought-after neighbourhood. (id:61852)
Property.ca Inc.
33 Lake Drive E
Georgina, Ontario
Experience exceptional lakeside living on the shores of Lake Simcoe. Set on a private oversized lot with 72 ft of indirect waterfront, this distinctive Lindal cedar residence offers architectural character, privacy, and lifestyle flexibility. Ideal for full-time living, a seasonal retreat, or a recreational cottage, the home is just minutes from town. Soaring 17 ft vaulted ceilings and a dramatic wall of floor-to-ceiling windows flood the interior with natural light and tranquil lake views. Open-concept living spaces flow seamlessly to expansive front and rear decks, creating an effortless indoor-outdoor experience. The fully fenced yard provides privacy and space, while the crystal-clear waterfront and existing 16 x 10 dock offer excellent swimming and boating. Includes separate rear lot (buyer due diligence). A truly special Lake Simcoe offering. (id:61852)
Coldwell Banker The Real Estate Centre
618 Newlove Street
Innisfil, Ontario
Brand new and never lived in, this 2,360 sq ft above grade home, The Edgewood model by Mattamy Homes, features a stunning high end French Chateau exterior with elegant stone and stucco detailing accented by sleek black finishes. Situated on a premium 39.37 ft by 104.99 ft lot in Innisfil's highly anticipated Lakehaven community, a quiet lakeside neighbourhood unlike typical new subdivisions, offering large lots, quiet streets, and an inviting lakeside feel just minutes from the water. This 4 bedroom, 3 bath detached home combines luxury craftsmanship with modern family functionality. Designed for today's lifestyle, both the main and second floors feature soaring 9 ft ceilings that enhance the home's bright and airy feel. The main level offers an open concept layout with a gourmet kitchen boasting quartz countertops, a large center island, and ample cabinetry overlooking a bright great room with a cozy gas fireplace. A formal dining area provides the perfect space for entertaining. Upstairs, a loft adds flexibility for a home office, playroom, or media space. One of the bedrooms opens to a large covered balcony, creating the perfect blend of indoor and outdoor living. The primary suite features elegant hardwood flooring, a walk in closet, and an ensuite with quartz countertops and a glass enclosed shower. A convenient upper level laundry room adds everyday ease. Outside, the deep backyard offers endless potential for outdoor living and entertaining. Just moments from Lake Simcoe's beaches, parks, and scenic trails, this is a rare opportunity to own a brand new, never lived in home in one of Innisfil's most exciting new communities where timeless French Chateau design meets modern comfort. Eligible First Time Home Buyers may be able to receive up to an additional 13% savings on the purchase of this home through the proposed Government FTHB Rebate Program (id:61852)
RE/MAX Hallmark Realty Ltd.
634 Newlove Street
Innisfil, Ontario
Brand new and never lived in, this impressive 3,097 sq ft above-grade home, The Sawyer model, sits on a large 39.3 ft x 105 ft lot in Innisfils highly anticipated Lakehaven community, just steps from the beach. Designed for modern living, the main floor boasts 9 ft ceilings, a gourmet eat-in kitchen with quartz countertops, a walk-in pantry, and a generous island overlooking the open-concept great room with a cozy gas fireplace. A separate dining area is perfect for entertaining, while a versatile main floor room can serve as a home office, playroom, or whatever suits your lifestyle. Upstairs, 9 ft ceilings continue with four spacious bedrooms and three full bathrooms. The primary suite is a true retreat featuring double walk-in closets and a private spa-like ensuite with quartz finishes. One additional bedroom enjoys a semi-ensuite bathroom, while two others are connected by a convenient Jack and Jill. All bedrooms are enhanced with walk-in closets, offering incredible storage throughout. An upper-level laundry room adds everyday convenience. The deep backyard is full of potential for outdoor living, and you're just moments from Lake Simcoe's beaches, parks, and trails. This is a rare opportunity to own a brand new, never lived in home in one of Innisfil's most exciting new communities. (Taxes are currently based on land value only and will be reassessed at a later date.) Eligible First Time Home Buyers may be able to receive up to an additional 13% savings on the purchase of this home through the proposed Government FTHB Rebate Program. (id:61852)
RE/MAX Hallmark Realty Ltd.
21 Lake Marie Trail
King, Ontario
Bright,Spacious & Luxury Family Home , Almost 5000 Sq.Ft W/4 Cars Garage &4 Brs.11Ft Ceiling On Main, 10Ft On 2nd Flr. Walk-Up Bsmnt. H/Wood Flr Thruout. Large Custom Kitchen, Huge Center Island, Upgraded With Waffle Ceiling .Steps To Villanova College,Parks & Trails.Only Mins To Go Station,Hwy 400,Seneca College & Shopping. 400,Seneca College & Shopping. (id:61852)
Homelife Landmark Realty Inc.
514 - 7437 Kingston Road
Toronto, Ontario
Be the first to live in this brand-new luxury 2-bedroom suite in Toronto's desirable east end, perfectly located near KingstonRd. & Hwy 401. Enjoy breathtaking views of Rouge National Urban Park while staying just steps from TTC transit and minutesto the 401, GO Station, and Pickering Town Centre - ideal for commuters and busy professionals.This bright, open-concept unit features soaring 9' ceilings, premium laminate flooring throughout, and a modern kitchen withquartz countertops, custom cabinetry, and stainless steel appliances. The spacious primary bedroom offers generous closetspace, along with a well-sized second bedroom and two full contemporary bathrooms - perfect for small families, roommates, orthose working from home.Additional conveniences include in-unit laundry, one underground parking spaceResidents enjoy top-tier amenities: 24/7 concierge, co-working space, wellness centre with yoga studio, stylish lobby lounge, outdoor terrace and secure underground parking.Live where nature meets modern comfort and city convenience. One year of free internet included (id:61852)
RE/MAX Community Realty Inc.
2 Morden Crescent
Ajax, Ontario
Beautiful Place to Call HomeThis spacious and elegant self-contained lower unit offers a well-designed open-concept layout that is both functional and inviting. The residence features two generously sized bedrooms and one modern bathroom.The contemporary kitchen is equipped with a quartz breakfast bar and abundant cabinetry, providing excellent storage and workspace. A large dining area with an adjoining sitting space creates a versatile environment ideal for everyday living or entertaining.Conveniently located with public transit at your doorstep and just 30 minutes by GO Train to Union Station. Frenchman's Bay, the new casino, schools, and a full range of amenities are all close by.An exceptional opportunity in a prime location-this is one not to miss. New Flooring is currently being installed. Staging is AI Generated. (id:61852)
Exp Realty
15 Arnprior Road
Toronto, Ontario
Welcome Home To 15 Arnprior Rd! Located In The Coveted Hunter's Glen Jr Ps Catchment, This Bungalow Sits On A Sizable 45Ft X 117Ft Lot With Beautiful Gardens, A Fully Fenced Backyard, And A Large Patio Area Great For Summer Evening Entertaining Or Relaxation! Beaming With Pride Of Ownership, This Home Features An Eat-In-Sized Kitchen That Walks Into The Open Concept Living/ Dining Rooms With Hardwood Under The Broadloom, And A Huge Window For Ample Natural Light That Fills The Principal Rooms. Well Sized Bedrooms And 4Pc Bathroom On The Main Floor While Downstairs Features Has Three Bedroom, And A 3Pc Bathroom. The Partially Finished Utility/ Laundry Room Feature Great Storage Space And Above Grade Windows. (id:61852)
Right At Home Realty
710 - 3260 Sheppard Avenue E
Toronto, Ontario
Assignment Sale* Welcome to luxury living at Pinnacle Toronto East!Brand new 2-bedroom, 2-washroom southwest-facing unit with 920 sq. ft. plus balcony. Includes 1 parking spot and 1 locker.Amenities feature 24-hour concierge and security, outdoor swimming pool, fitness centre, yoga room, rooftop terrace with BBQ areas, party lounge, games and sports rooms, and a children's play zone.Excellent location - steps to Warden & Sheppard Plaza, TTC, supermarkets, and restaurants, with quick access to Hwy 401 & 404.Experience modern, convenient living in this new luxury condo (id:61852)
Bay Street Integrity Realty Inc.
1926 - 5858 Yonge Street
Toronto, Ontario
Brand-new 1-Bedroom condo with over-sized balcony at Plaza on Yonge in North York, blending contemporary living with urban convenience. The open-concept kitchen is functional, featuring quartz countertop stove, built-in appliances and soft-close cabinetry. Floor-to-ceiling windows fill the unit with abundant natural light while framing unobstructed west-facing views. Quality laminate floor and 9-foot- ceilings makes this the one-your search ends here. Enjoy free Rogers Internet. Unbeatable location - steps to Yonge- Finch subway station, Go Transit, YRT, Viva bus with shopping mall, restaurants and cafes just minutes away. (id:61852)
Homelife Landmark Realty Inc.
805 - 330 Richmond Street W
Toronto, Ontario
Luxury bachelor suite in the heart of the Entertainment & Financial District. Highly functional layout with a bright kitchen featuring upscale appliances and cabinetry, four-piece bathroom, and private balcony. Premium amenities include 24-hour concierge, fitness centre, spa, party room, pool, and outdoor terrace. One locker is included. (id:61852)
Gogreen Property Consulting Inc.
Uph 3202 - 600 Fleet Street
Toronto, Ontario
Unobstructed Lake And City View From The Stunning 2 Bedroom Upper Penthouse At Malibu. Fully Renovated, Double Ensuite Baths, 10 Ft High Ceiling With Floor To Ceiling Windows. Split Bedroom Layout. Open Concept Kitchen, Living And Dining Room. Hardwood Floors, Steps To Ttc, Cn Tower, Rogers Centre, Harbourfront Centre, Financial & Entertainment District, Bank, Grocery Stores, Restaurants Etc. Gorgeous Amenities Include Concierge, Party Room, Indoor Pool, Rooftop Deck, Security System, Guest Suites Etc. (id:61852)
Bay Street Integrity Realty Inc.
3710 - 15 Iceboat Terrace
Toronto, Ontario
* Ultra Luxury Grand Parade Suite In Concord Cityplace Is A Must See! * Breathtaking Unobstructed Lake Views * Spectacular S/W Corner Unit W/Highest Upgrades From Builder * Abundance Of Natural Light With 9' Ceiling And Floor To Ceiling Windows * Functional Open Concept Layout Boasting 2 Bedrooms Plus Den (Last Used As 3rd Bedroom) * 2 Balconies * Cabinetry Pantry * 24/7 Concierge * Walk To Ttc, Rogers Ctr, Cn Tower, Restaurants, Shops, Financial/Entertainment District, Harbourfront And So Much More * (id:61852)
Master's Trust Realty Inc.
2003 - 55 Mercer Street
Toronto, Ontario
Welcome To This Stylish, Bright And Exceptionally Designed Bachelor Unit At 55 Mercer St! Perfectly situated in the vibrant heart of Toronto's Entertainment District. Contemporary kitchen with top-tier appliances. Practical layout and prime location for a sophisticated downtown lifestyle with comfort and convenience. (id:61852)
Gogreen Property Consulting Inc.
728 - 188 Fairview Mall Drive
Toronto, Ontario
Prime location steps from Fairview Mall, Don Mills Subway, bus, schools, restaurants, banks, Cineplex, library, and Seneca College. Spacious 1 bedroom condo with floor to ceiling windows, and a large balcony offering unobstructed south views. Modern open kitchen with quartz countertops and laminate flooring throughout. Fabulous amenities include gym, party room, rooftop garden, concierge, visitor parking, and more. 1 locker included. Easy access to Hwy 401, 404, and DVP. (id:61852)
First Class Realty Inc.
2106 - 35 Parliament Street
Toronto, Ontario
Welcome to this bright and modern one-bedroom plus den condo at The Goode, set in the heart of Toronto's iconic Distillery District. The den offers great flexibility and can easily work as a second bedroom or home office. This brand-new, never-lived-in unit features floor-to-ceiling windows, 9' ceilings, and plenty of natural light with beautiful city views. The modern kitchen comes complete with sleek cabinetry and fully integrated appliances, a great space for cooking, hosting, or day-to-day living. Enjoy premium building amenities, including a 24-hour concierge, outdoor pool, gym, yoga studio, games room, party room, co-working space, and more. All this, just steps from boutique shops, acclaimed restaurants, art galleries, St. Lawrence Market, and the waterfront, with easy access to TTC, Union Station, the financial district, and the future Ontario Line. Experience the unmatched charm and vibrant energy of the Distillery District, where culture, convenience, and luxury converge in one exceptional address. Be the first to live here. (id:61852)
Bay Street Integrity Realty Inc.
Unit 1 - 275 Estelle Avenue
Toronto, Ontario
Desirable Bayview & Finch Home With Nice And Clean Renovated Room On 2nd Floor. Hardwood Floor Throughout The Bedrooms. Washroom Is Shared With The Other Roommate. Eat In Kitchen, Shared Laundry with Other Tenants In the Common Area. Walking Distance To The Finch Subway Station, Grocery Stores, Schools, Hwy 401 and More. **INTERNET & UTILITIES ARE ALL INCLUDED (id:61852)
Bay Street Integrity Realty Inc.
160 Cummer Avenue
Toronto, Ontario
Featuring 7 bedrooms and 6 newly built bathrooms, the home provides three separate entrances, ideal for multi-family living or investment income. Enjoy direct access to the garage, driveway parking for up to 6 cars, and a large private backyard. Conveniently located just 20 minutes to Downtown Toronto, this property is close to all amenities - top-rated public, Catholic, and private schools, parks, shopping malls, restaurants, groceries, sports facilities, and medical centres. Steps to the bus stop. A rare opportunity - perfect for investors or large families seeking space, convenience, and excellent long-term potential (id:61852)
Bay Street Integrity Realty Inc.
Lower - 130 Kingslake Road
Toronto, Ontario
Newly Renovated 2-Bedroom Basement Apartment With A Separate Entrance. Features Spacious Bedrooms And A Large Living Area With Brand-New Flooring And Fresh Paint Throughout. Equipped With A Brand-New Stove, Washer, And Dryer. Excellent Location Within Minutes' Walking Distance To Seneca College And Seneca Hill P.S., And Close To Supermarkets And Public Transit. Approximately A 20-Minute Walk To Fairview Mall And The Subway Station. Located In A Safe And Quiet Community. (id:61852)
Bay Street Integrity Realty Inc.
160 Cummer Avenue
Toronto, Ontario
Beautiful Central Toronto Property on a Premium 57.67 x 175 ft Lot. Nestled among multi-million-dollar homes, this spacious residence offers exceptional value and strong rental potential. Featuring 7 bedrooms and 6 newly built bathrooms, the home provides three separate entrances, ideal for multi-family living or investment income. Enjoy direct access to the garage, driveway parking for up to 6 cars, and a large private backyard. Roof shingles replaced in 2019.Conveniently located just 20 minutes to Downtown Toronto, this property is close to all amenities - top-rated public, Catholic, and private schools, parks, shopping malls, restaurants, groceries, sports facilities, and medical centres. Steps to the bus stop. A rare opportunity - perfect for investors or large families seeking space, convenience, and excellent long-term potential (id:61852)
Bay Street Integrity Realty Inc.
603 - 100 Garment Street
Kitchener, Ontario
Welcome to all investors, and first-time buyers! Welcome to Unit 603 at 100 Garment Street, a beautiful 1-bedroom 1-bathroom condo in one of one Downtown Kitchener's most iconic addresses. Located in the heart of the Innovation District, you're just steps from Google, the LRT, Victoria Park, The Tannery, top restaurants, cafes, and everything that defines vibrant urban living. most sought-after buildings. This stylish suite features an open-concept modern design with large windows, engineered laminate flooring, and porcelain ceramic tile finishes. The contemporary kitchen is equipped with Energy Star stainless steel appliances, granite countertops, offering both style and functionality .The spa-inspired bathroom includes a front-loading washer and dryer for added convenience. Step outside to your spacious, private balcony and enjoy stunning views of Victoria Park and the surrounding neighborhood. One parking space is included. Residents enjoy access to premium amenities such as secure parking, indoor bike storage, a fitness facility, co-working office space, theatre room, EV charging stations, and a rooftop terrace with BBQs. The location is truly unbeatable-steps to Downtown Kitchener, restaurants, parks, shopping, the GO Train, LRT, university and college campuses, and world-class tech companies. (id:61852)
RE/MAX Realty Services Inc.
92 Bousfield Rise
Hamilton, Ontario
*** Additional Listing Details - Click Brochure Link *** 3 Bedroom, 2.5 Bathroom executive townhome available for lease in Waterdown, ON. Home is upgraded throughout and is located on a quiet street close to shopping, schools, YMCA, Hwy 403, and Aldershot GO Station. Key features of the home include: Private fenced-in backyard Open concept kitchen with SS appliances, opening into spacious living room 9 ft ceilings, oak/tile flooring, and pot lights throughout main level Main floor powder room and den Large master bedroom with his/her closets & master bath with glass shower, soaker tub, and his/her sinks Single car driveway and garage with direct access to the house Large covered front porch Washer/Dryer in basement Central Vac (id:61852)
Robin Hood Realty Limited
1123 Denton Drive
Cobourg, Ontario
Step into this newly built detached home in Cobourg's Tribute Home community, boasting a double garage and modern elegance. Its four spacious bedrooms offer comfort for family and guests. The main level features an open concept with a stunning kitchen, dining area, and living room, bathed bedroom with ensuite and three additional bedrooms ensure privacy and comfort. An unfinished in natural light. Garage access through the laundry room adds convenience. Upstairs, the primary basement invites customization. With builder upgrades and virtual staging, this home promises luxury living in a family-friendly neighborhood close to amenities. (id:61852)
King Realty Inc.
