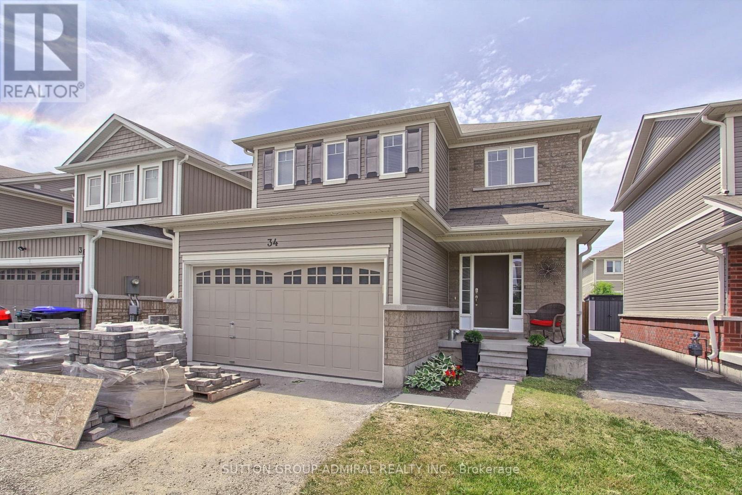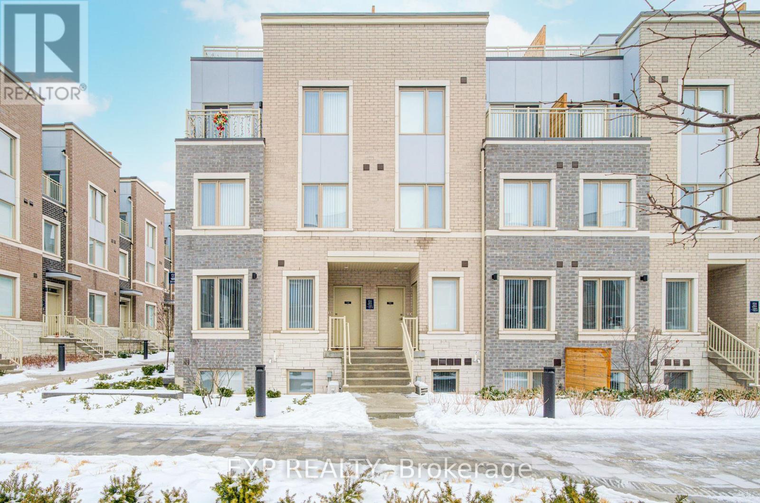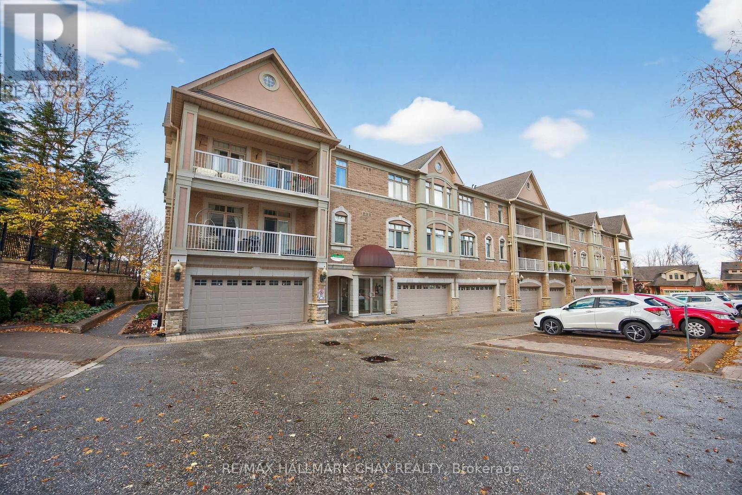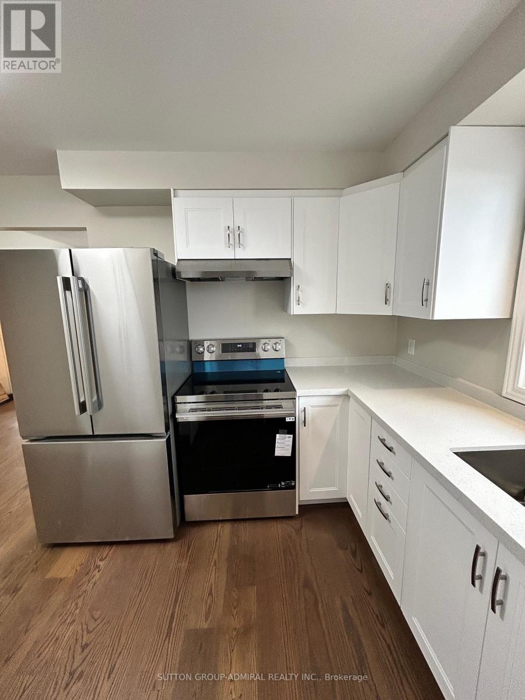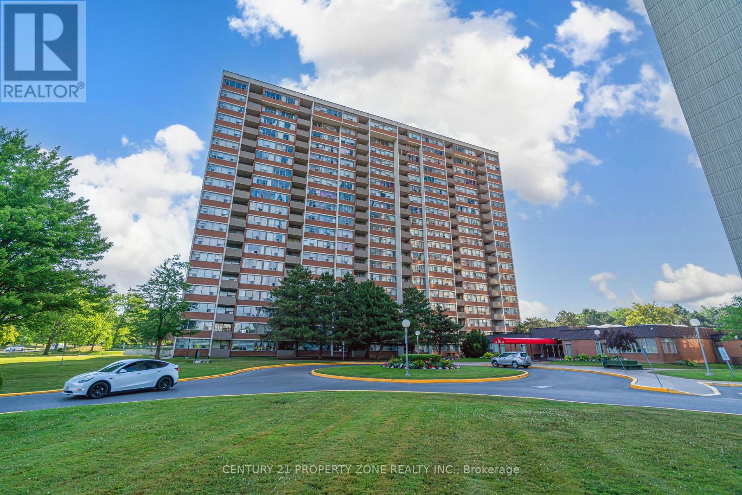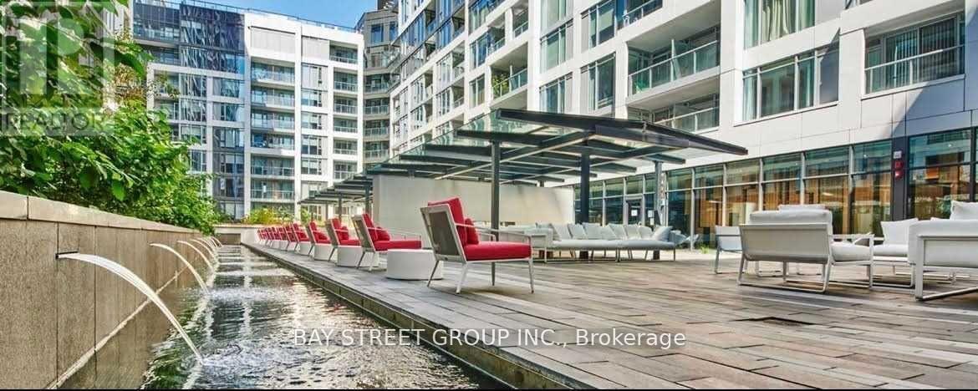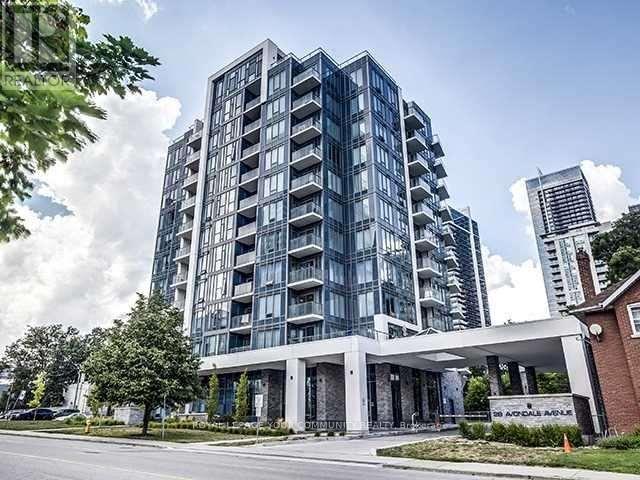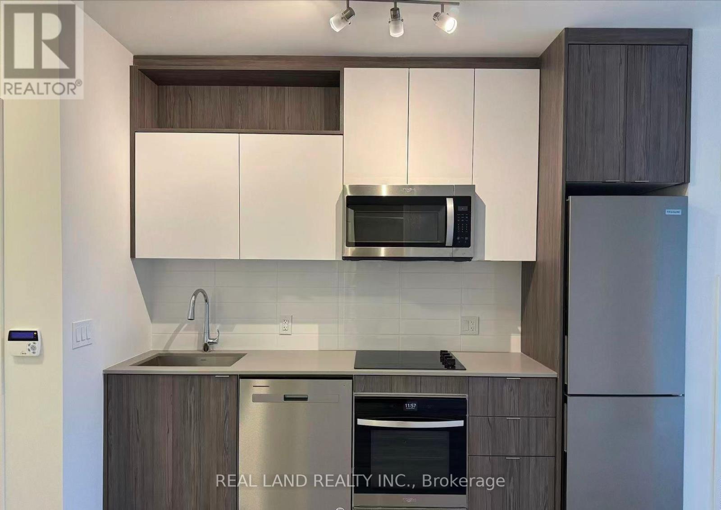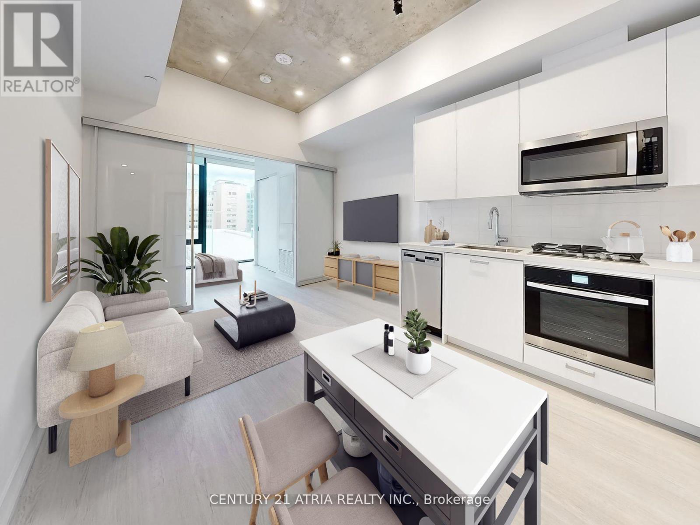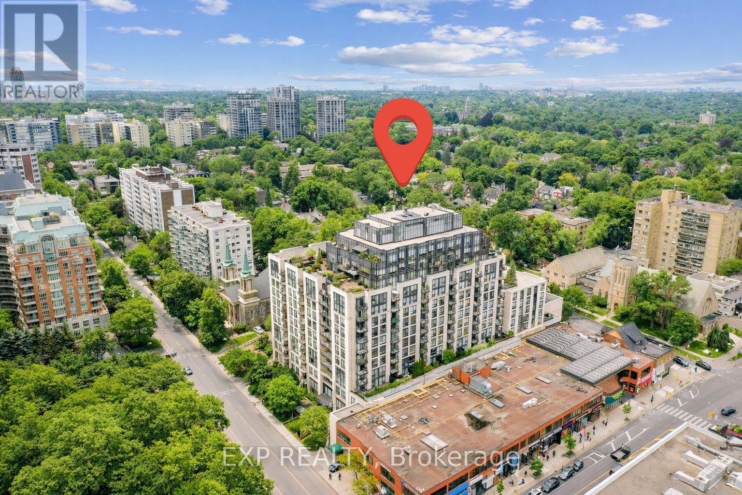34 Milne Street
New Tecumseth, Ontario
Well-maintained 3-bedroom, 3-washroom home for rent in a desirable neighborhood. Features a newly asphalted driveway with elegant interlock accents and side access to the backyard. Bright and open main floor with a family room and modern kitchen offering white cabinetry, stainless steel appliances, and a stylish backsplash. Enjoy a beautifully landscaped backyard with a multi-level deck, paved patio, above-ground pool, hot tub, and storage shed-perfect for relaxing or entertaining. Located in the Alliston community, this home offers comfort, style, and great outdoor space. Some photos are from the preview listing, along with summer backyard photos showcasing the beautiful pool and hot tub, which are also available for use during the winter season. (id:61852)
Sutton Group-Admiral Realty Inc.
Th210 - 131 Honeycrisp Crescent
Vaughan, Ontario
Discover Modern Urban Living In This Stunning 3-Bedroom, Condo Townhouse In The Heart Of South Vaughan Metropolitan Centre *Spanning 1,349 Sq. Ft.*This Thoughtfully Designed Multi-Level Layout Features An Open-Concept Kitchen, Bright Living Area, And A Private Rooftop Terrace Perfect For Entertaining Or Relaxing *The Primary Bedroom Includes A Spacious Ensuite And Terrace Walkout, While Two Additional Bedrooms Offer Versatile Living Options *Enjoy The Convenience Of A Main-Level Powder Room, Upper-Level Laundry, And Ample Natural Light Throughout *Homeowners Also Have Access To The Condo's Party Room And Children's Room *Convenient Guest And Visitor Parking Available On-Site And Along The Street *Located Just Minutes From Hwy 400, 407, And 7 *This Home Blends Style, Comfort, And Unbeatable Connectivity-Ideal For Commuters And Families Alike! (id:61852)
Exp Realty
310 - 78 Sunset Boulevard
New Tecumseth, Ontario
BEAUTIFULLY RENOVATED TWO BED, TWO BATH CONDO IN BRIAR HILL WITH 2 OWNED PARKING SPOTS, GARAGE PLUS SURFACE SPOT IN FRONT OF THE DOOR! Adult Community, secure, safe and friendly and sound proof!!*Completely renovated kitchen with stunning granite counter top/backsplash, new cabinet fronts and flooring, Maytag stainless appliances*warm hardwood flooring in main spaces*spacious balcony*Primary Suite has beautifully design with new broadloom, five piece washroom with gorgeous tile work in the separate shower, soaker tub and double sinks plus a large walk in closet*Good size second bedroom with another renovated bathroom across from it*Ensuite, newer LG stacked washer/dryer (Dryer is ventless)*Storage locker in the back of garage*Community Centre with many activities to enjoy*Golfing, Discounts at Nottawasaga Gym/Swimming/Restaurants*Close to Timmies, Walmart, Liquor/Wine plus Alliston shops, churches, theatres*Quick access to HWY 27 & 400 or 50. (id:61852)
RE/MAX Hallmark Chay Realty
Main Floor - 166 Kulpin Avenue
Bradford West Gwillimbury, Ontario
Newly renovated. New kitchen cupboards and quartz countertop with new stainless steel appliances. New bathrooom vanity, faucet, floor, toilet. Entire house freshly painted (id:61852)
Sutton Group-Admiral Realty Inc.
209 - 45 Silver Springs Boulevard
Toronto, Ontario
Stunning Fully Renovated Corner Unit | 3 Bed | 2 Bath | Prime Location. Step into elegance with this beautifully renovated corner unit, where no detail has beenoverlooked. Boasting a spacious 3-bedroom, 2-bathroom layout, this modern sanctuary offers a perfect blend of comfort, style, and functionality. Chef-Inspired Kitchen Cook and entertain in style with sleek, contemporary cabinetry and generous storage space to meet all your culinary needs. Ensuite Locker Enjoy the added convenience of an in-unit storage locker, perfect for everyday essentials and extra organization. Unbeatable Location Just steps from the TTC, hospital, shopping plaza, lush parks, and top-rated schools, this home places you in the heart of it all. All-Inclusive Maintenance Fees Peace of mind with maintenance fees that include water, heating, and common area upkeep. Parking Perks Includes 1 dedicated parking spot, with the option to secure a second space for only $55/month. This turnkey home is the complete package modern design, prime location, and exceptional value. Just move in and enjoy! (id:61852)
Century 21 Property Zone Realty Inc.
Main - 39 Scarboro Beach Boulevard
Toronto, Ontario
Charming 3 Bedroom Apartment In The Heart Of The Beaches! Spacious And Well Maintained Victorian Style home with a ton of character. Feels Brand New With Recent Updates; Beautiful Hardwood Floors Sanded & Stained + Fresh Paint Throughout, New Kitchen Countertop + Backsplash, New Laundry Room Flooring. Original Stained Glass Windows. Approximately 1300Sqft Of Interior Space + Private Balcony!! Large Bedrooms W/ Closets & Great Natural Light. Ensuite Laundry With Plenty Of Storage Space. Amazing location! Only Steps to the beach or the downtown strip to enjoy the shops, restos, patios, parks and other amenities. Private balcony + shared front deck & bbq space! Heat & water included. Tenant can apply for street permit parking if required. (id:61852)
Royal LePage Signature Realty
210 - 68 Grangeway Avenue
Toronto, Ontario
MOTIVATED SELLER ! Bright & Spacious 2 Bedroom Condo! Rarely Offered Corner Suite Unit-Almost 1000 Sq Ft Of Living Space+Balcony+160 Sq Ft. Terrace. Upgraded Kitchen With Breakfast Bar, Quartz Counters & Added Storage. Large Living & Dining Room! Huge Master Bed With Walk-In Closet & 4Pc Ensuite. Split Bedrooms For Added Privacy. Upgraded Mirrored Closets W/ Built-In Shelves In Large Foyer & Bedrooms. Shows Like A Model Home! Unit is currently tenanted at 2850CAD and flexible to vacate or continue to rent if the new buyer wants. Photos are before the unit was tenanted (id:61852)
Right At Home Realty
720w - 27 Bathurst Street
Toronto, Ontario
Welcome To Waterfront Highly Desired Minto Westside. Functional Layout, Large Open Balcony Facing East With Stunning Courtyard/Pool View, Modern Kitchen With Ceasarstone Countertop. Located In Heart Of Downtown Toronto, 3 Years Old Built By Minto, Steps To The Ttc, Rogers Centre, Cn Tower, Financial District, Library, King Street West And Nightlife. Integrated Fridge, Stainless Steel Appliances (Stove, Convection Microwave, Dishwasher), Washer And Dryer. Fully furnished, included (id:61852)
Bay Street Group Inc.
710 - 28 Avondale Avenue
Toronto, Ontario
Discover the charm of urban living in this boutique condo located at 28 Avondale Ave. Nestled in a quiet neighborhood within a highly sought-after area, this modern 1-BR unit boasts an open-concept, functional layout enhanced by soaring 9' ceilings and beautiful wood flooring throughout. The stylish kitchen features high-end appliances and elegant quartz countertops, making it a true culinary haven. Expansive floor-to-ceiling windows bathe the living space in natural light, creating a bright and inviting atmosphere. Convenience is at your doorstep, with the TTC and subway just steps away, along with a variety of nearby parks, restaurants, grocery stores, banks, and all essential amenities. Plus, you are just minutes from Highway 401, making commuting a breeze. Perfectly blending comfort, style, and location, this condo is an exceptional find for those seeking a vibrant urban lifestyle. (id:61852)
RE/MAX Your Community Realty
Ph1920 - 60 Princess Street
Toronto, Ontario
A Premium Residence At Front St E & Sherbourne By Pemberton. 1 Bed + Den, Den Can Be Used 2nd Bedroom. Luxury Suite With Full Balcony. Bright And Spacious Layout, Brand New Appliances. Open Concept. Just Steps Away From The No Frills, Dollarama, St. Lawrence Market, The Waterfront, Convenient TTC Access. Amenities; Infinity- Edge Pool, Rooftop Cabanas, Outdoor BBQ Area, Games Room, Fully-Equipped Gym, Yoga Studio, Party Room, And More. Parking Is Available for an Additional $100. Water And Internet Included. (id:61852)
Real Land Realty Inc.
712 - 195 Mccaul Street
Toronto, Ontario
Welcome to The Bread Company Condos, where luxury living meets downtown cool! Be the first to live in this brand new 1 bedroom + den loft that oozes style & sophistication. With 506 sq ft of bright, open space, you'll love the floor-to-ceiling windows, 9 ft exposed concrete ceilings, & chic, modern finishes throughout. The den is perfect for your home office or an extra cozy bedroom! The kitchen is a chefs dream w/ sleek stainless steel appliances, a gas cooktop, quartz countertops, and European cabinetry perfect for whipping up gourmet meals or late-night snacks. Steps from U of T, TTC, Queen's Park Station, Toronto's major hospitals (Mount Sinai, SickKids, Toronto General, Toronto Western, Women's College Hospital & Princess Margaret), AGO, OCAD, the Financial District, Chinatown, and trendy Baldwin Street, restaurants, bars, shops. With a 99 walk and transit score, you're at the heart of the city's energy, enjoying urban living at its finest! Locker incl. *Virtually staged photos, photos taken prior to tenancy* Tenant to pay for all utilities and tenant insurance. (id:61852)
Century 21 Atria Realty Inc.
619 - 10 Delisle Avenue
Toronto, Ontario
Spacious Condo At The Prestigious St Clair (& Yonge). Rarely Available 2 Bedroom Plus Den! Highly Desirable Split Bedroom Plan. Great Layout.1,093 Sq Ft Of Bright Living Space (As Per Builder's Plan). Separate Dining Area. A Real Den. Good Closets And Storage. The Private Open Balcony Offers Lovely Treed Park Views. The Locker And Parking Spot Are Owned. Ideal Location Just Steps To The Subway, Shops, Parks And Schools! (id:61852)
Exp Realty
