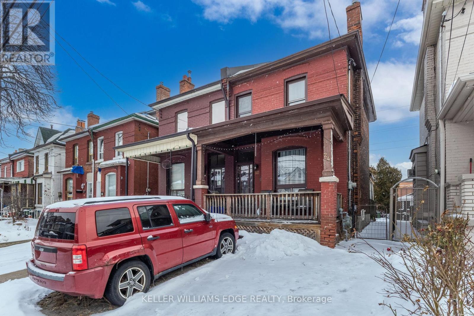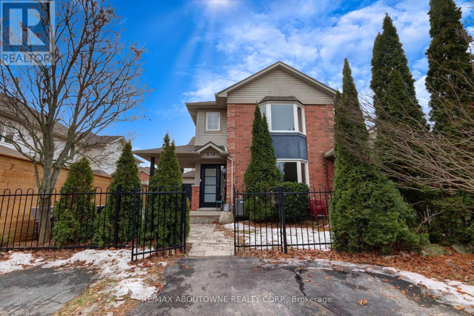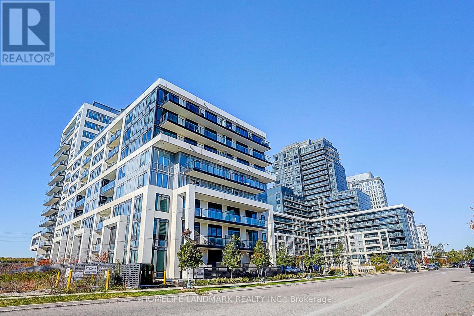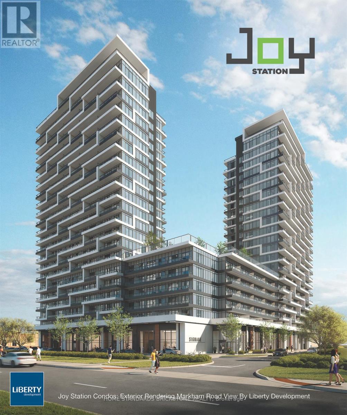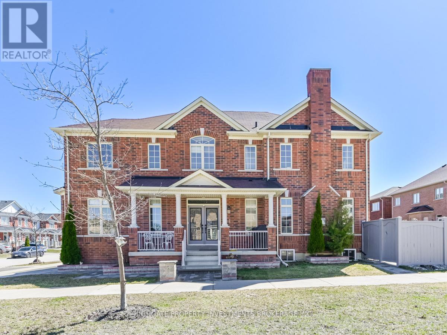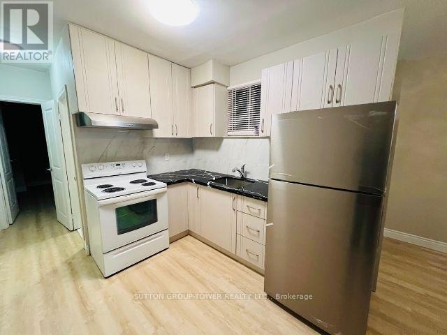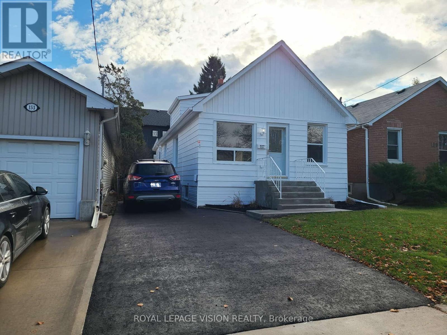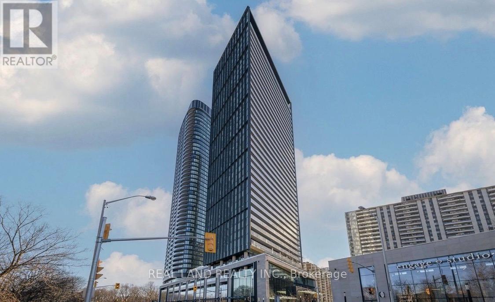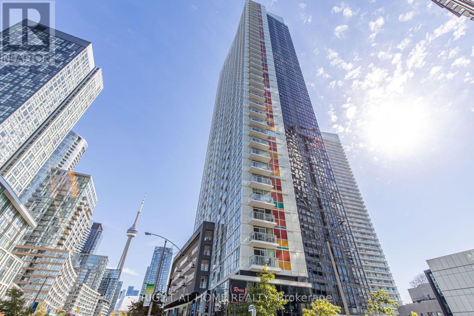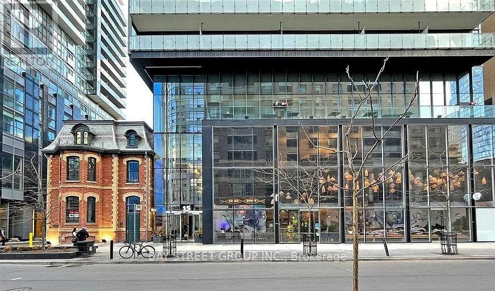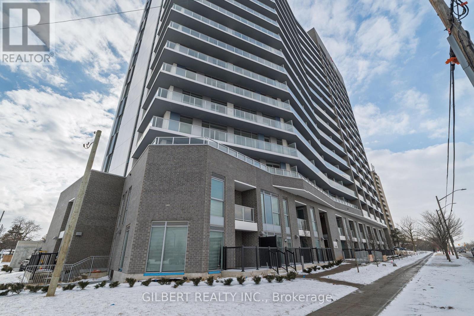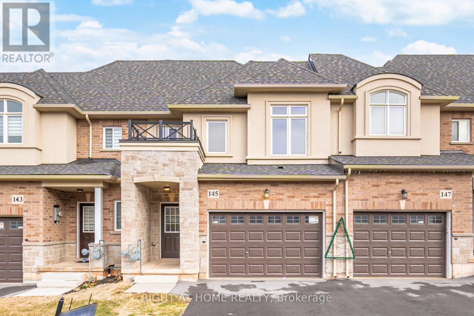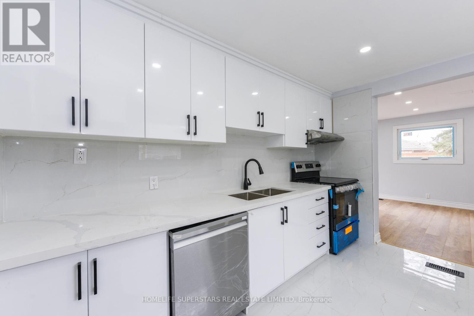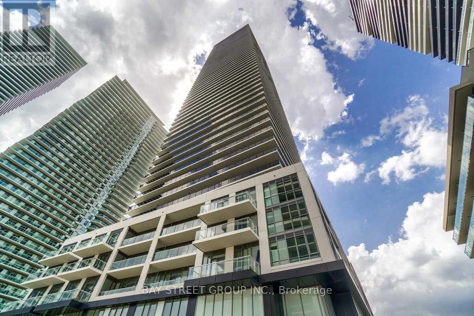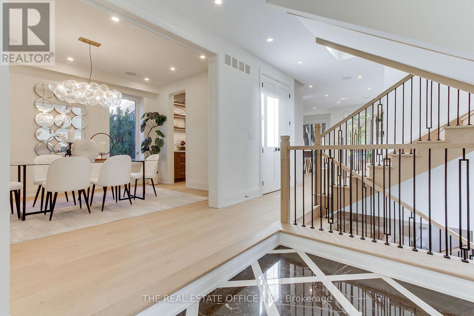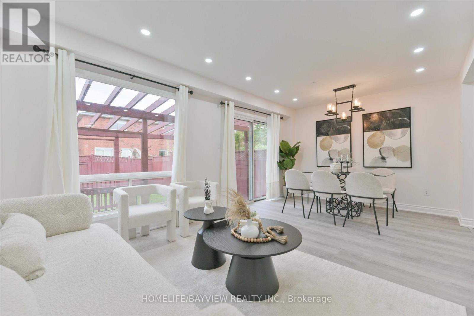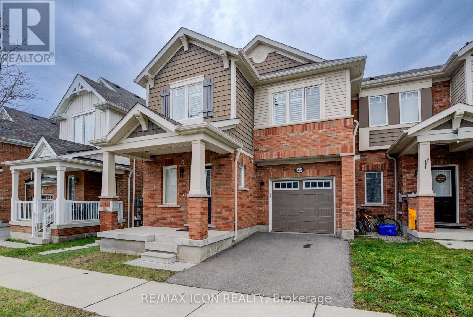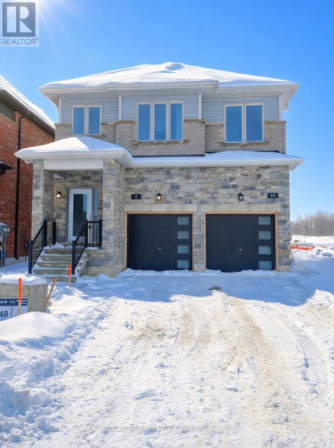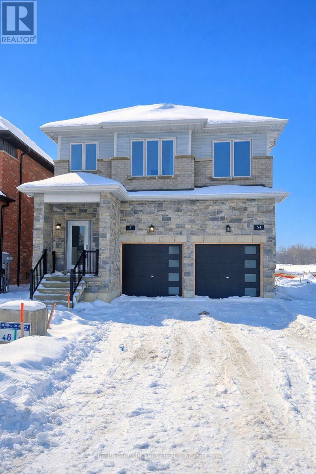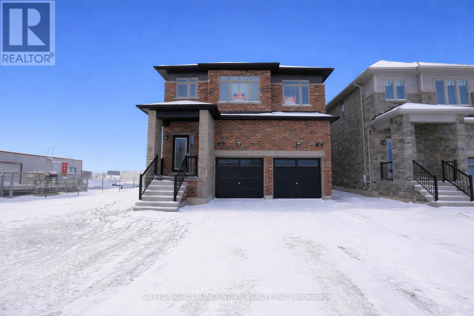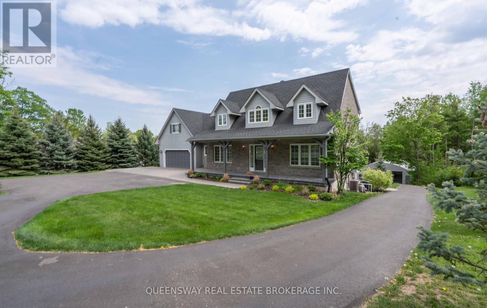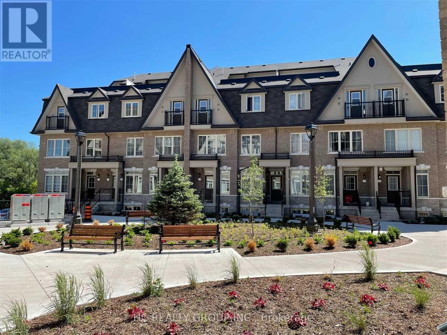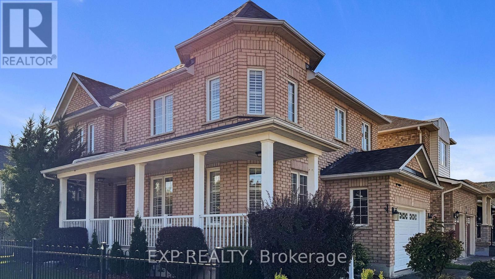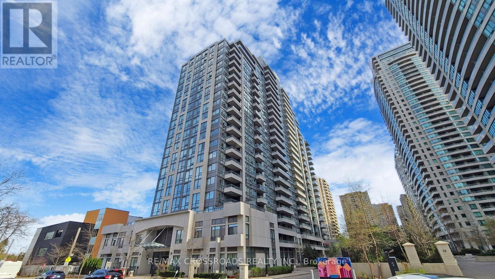24 Fullerton Avenue
Hamilton, Ontario
24 Fullerton Avenue a charming 2-storey semi-detached home ideally located in Hamilton's North Sherman neighbourhood. This property features 2 bedrooms and 1 full bathroom, offering comfortable living space suited to a wide range of buyers. The home showcases a practical layout with good sized living and dining areas and a functional kitchen. Enjoy your morning coffee on the inviting front porch, and take advantage of the fully fenced yard, ideal for entertaining, gardening, or pets. A rare bonus for the area, this property includes a private double-wide driveway with parking for two cars, along with additional street parking. Conveniently located close to schools, parks, public transit, shopping, and everyday amenities, with easy access to major routes for commuting. Whether you're a first-time buyer, downsizer, investor, or someone looking for an affordable entry into the Hamilton market, this home represents an excellent price point that appeals across all categories of real estate needs. (id:61852)
Keller Williams Edge Realty
514 Jerseyville Road W
Hamilton, Ontario
Welcome to this thoughtfully updated freehold townhome, located just minutes from the historic town of Ancaster and all its amenities. Offering a smart, functional layout, this home is well suited for families seeking low-maintenance living.The updated white kitchen features quartz countertops, a breakfast bar, a large pantry, modern flooring, and quality finishes that create a bright and welcoming space. The home offers two bedrooms plus a bright loft-style office, ideal for working from home or flexible living. A full semi-ensuite bathroom on the second level, a convenient two-piece bath on the main floor, and a three-piece bathroom in the finished basement provide excellent functionality and separation of space. Enjoy new bay windows in both the primary bedroom and living room, freshly painted. A private patio, cosy porch and fully fenced yard for outdoor relaxation. Parking for three cars. Close to all commuter routes. (id:61852)
RE/MAX Aboutowne Realty Corp.
215 - 3200 William Coltson Avenue
Oakville, Ontario
Gorgeous South-facing open-concept unit with spacious 85-square-foot balcony and soaring 10-foot ceilings!! Ultra-private balcony, all-day sun, NO SIDE NEIGHBOURS, a true standout in the building!! Boasting a functional layout and contemporary finishes throughout. Quality laminate flooring, a sleek kitchen with modern cabinetry, and stainless steel appliances. Expansive windows flood the space with abundant natural light. Convenient access to schools, parks, shopping, transit, and major highways. **Fibre high-speed Internet and Wi-Fi included in the management fee**! Price to sell! Flexible closing prefer. (id:61852)
Homelife Landmark Realty Inc.
A627 - 9763 Markham Road
Markham, Ontario
Welcome to Joystation. Located in Markham and steps away from convenient transportation. This 1 Bedroom + Den & 2 Full Bathroom Unit offers a bright South Exposure. Unit has Laminate Flooring throughout, 9 Ft Ceilings, Spacious open-concept Living Area, and Large Floor to Ceiling Windows. The Spacious Den provides versatile extra living space. Kitchen area is appointed with Quartz Counters & complimenting Tiled Backsplash. Primary Bedroom features an Ensuite Bathroom & Walk In Closet. Building Amenities include a 24hr Concierge, State-of-the-Art Gym, Golf Simulator, Business Centre, & Stunning Rooftop Terrace with BBQs. Location offer's easy access to Mount Joy GO Station (Direct Go Train to Union). 1 Parking included (id:61852)
Home Standards Brickstone Realty
1 Juglans Crescent
Whitchurch-Stouffville, Ontario
Bright & Spacious 4 Bedroom, 4 Bathroom Detached Corner Lot @ York Line/Main. Featuring Double-Wide Drive With A Double Gar Garage. Premium & Modern Finishes Throughout. Living Room Includes Numerous Windows, Hardwood Flooring & Potlights. A Spacious Dining Room Featuring An Electric Fireplace, Bay Window & A Open Concept Design. Stunning Kitchen With TIle Flooring, Centre Island Featuring Stone Countertop With Pendant Lighting, Stainless Steel Appliances, Backsplash & Walk-Out to Patio. Primary Bedroom Includes Soft & Plush Broadloom, Spacious Walk-In Closet, 4PC Ensuite With Soaker Tub. 2nd Bedroom Features Broadloom, Large Windows & 4PC Ensuite. 3rd & 4th Bedrooms Share a 3PC Ensuite, Include Large Windows & Large Closets. Well Maintained! Move-In Ready! 2 Minute Walk to Barbara Reid Public School. 7.9/10 Rating! (id:61852)
Highgate Property Investments Brokerage Inc.
1b - 1429 Kingston Road
Toronto, Ontario
Completely Remodeled Modern 2 Bedroom Apartment With Full Bathroom For Rent. The Unit Boast An Open Concept Kitchen Overlooking The Living Room With Brand New Beautiful White Kitchen Cabinets And Granite Countertops. Brand New Appliances And Range Hood, Brand New Lv Flooring Throughout, Ceramic Tiles In The Bathroom. Conveniently Located Near Warden Subway Station And Easy Access To Downtown Toronto. Close To All Amenities And TTC Bus Stop At The Door. Ideal For Mature Singly Or Couple. Must Provide Current/Previous Landlord Employment & References. First And Last Month Required In Full $1700 Per Month Utilities Included. Parking Available For An Additional $100 Per Month Please Note There Is A $150 Key Refundable Key Deposit. (id:61852)
Sutton Group-Tower Realty Ltd.
157 College Avenue
Oshawa, Ontario
RENOVATED, DETACHED, 4-BEDROOM HOUSE!!! Brand new renovations and big ticket items means you can simply move in and enjoy! Brand new items include; Brand new Furnace (owned, 2025), Brand new Air Conditioner (owned, 2025), Newer Hot Water Tank (owned), Brand new Concrete Steps and Walkway (2025), Brand new Asphalt Driveway (2025), Brand new Vinyl Siding (2025), Brand new Windows (2025), Newer Asphalt Roof, Brand new Laminate Flooring (2025), Brand new Kitchen, Cupboards, Counter, Backsplash, Large Sink & Faucet (2025), Newer Appliances, Brand new Bathroom, Tiling, Bathtub, Vanity & Toilet (2025), Brand new Hardware, Light Fixtures, Vents & Mirrors (2025), Brand new 6-Panel Doors (2025), and more!! A finished basement perfect for storage or extra space. This warm and cozy house boosts practicality and modern into your new home! The main floor features an open concept living room, dining room and brand new kitchen which makes it perfect for both entertaining and relaxing. A Brand new bathroom adds relaxation to your day! With 4 bedrooms, it's a layout that works for a growing family, empty nesters or downsizing family! With 2 Primary Bedrooms, you can choose an upstairs Primary or main floor Primary! 4 Bedrooms also adds the comfortable possibility of working from home! The back deck is perfect for tranquility or entertaining. 1,200 Above Grade Sq Ft and 600 Below Grade Sq Ft. No Rental Items!! (id:61852)
Royal LePage Vision Realty
3510 - 575 Bloor Street E
Toronto, Ontario
Welcome To Via Bloor- Where Modern Living Meets Natural Beauty. *PARKING Included* Unobstructed views.This Luxury 1 Bedroom + Den And 2 Full Bathroom Condo Suite Offers 653 Square Feet Of Open Living Space. Located On The 35th Floor, Enjoy Your Views From A Spacious And Private Balcony. This Suite Comes Fully Equipped With Energy Efficient 5-StarModern Appliances, Integrated Dishwasher, Contemporary Soft Close Cabinetry, Ensuite Laundry. Enjoy An Unbeatable Location Just Minutes From Downtown, and nd Easy Access To The DVP. (id:61852)
Real Land Realty Inc.
1109 - 85 Queens Wharf Road
Toronto, Ontario
Welcome to Spectra Condos, ideally positioned in the vibrant heart of CityPlace, Downtown Toronto. This contemporary one-bedroom suite offers a well-designed, efficient layout enhanced by abundant natural light. Sleek sliding glass panel walls provide flexible living-open them to extend your main living space or close them to create a private bedroom retreat. The spacious walk-through bathroom serves as a functional semi-ensuite, with direct access from both the bedroom and main living area. Floor-to-ceiling windows and a north-facing Juliette balcony invite fresh air and ample light, creating a bright and welcoming atmosphere. The modern dual-tone kitchen features under-cabinet lighting and a stylish backsplash, delivering a clean and sophisticated finish. Perfectly situated beside the expansive 8-acre Canoe Landing Park, complete with sports fields, a dog park, playground, splash pad, and walking trails. Steps to transit, schools, the community centre, library, and everyday conveniences-this is urban living at its finest. Note: Photos of Unit Taken Prior To Previous Tenant Moving In (id:61852)
Right At Home Realty
710 - 15 Grenville Street
Toronto, Ontario
Experience unparalleled urban living in this spectacular, approximately 700 SqFt South-East facing corner unit, perfectly situated at the highly coveted intersection of Yonge & College in the core of Downtown Toronto.** This bright and spacious unit features desirable **hardwood flooring throughout** and boasts an incredibly efficient split-bedroom layout, offering **two sun-drenched bedrooms**-each featuring impressive floor-to-ceiling windows that flood the space with natural light. Enjoy serene city views and ample sunlight from the **private, south-facing large balcony**, ideal for morning coffee or evening relaxation. The unit is being offered fully furnished with quality pieces, including two spacious beds, a comfortable couch, dining table, nightstands, a desk, TV, and TV bench, allowing for an effortless move-in. Location is paramount: you are literally **steps from College Subway Station**, and only a short, convenient walk to both the **University of Toronto (U of T)** and **Toronto Metropolitan University (TMU)**. Furthermore, the Financial District and iconic Dundas Square are easily accessible, placing you at the nexus of professional and entertainment opportunities. This is the ultimate turnkey offering for students, investors, or young professionals seeking centrality and comfort. (id:61852)
Bay Street Group Inc.
2782 Barton Street
Hamilton, Ontario
Bringing you this beautiful 1 bed + 1 den, 1 bath condo with 529 sqft of open-concept living with in-suite laundry, private balcony, and panoramic views of Hamilton! Situated in a modern, amenity-packed building at 2782 Barton St E, this home offers unbeatable access just minutes from the Redhill Valley Parkway, QEW, Eastgate Square, and Lake Ontario. The stylish kitchen features stainless steel appliances, while expansive windows flood the space with natural light. A generously sized bedroom offers ample closet space for comfortable living. LOCKER INCLUDED!! Perfect for first-time buyers, downsizers, or investors - the building boasts premium amenities including a fitness centre, party room, rooftop terrace, concierge service, and EV charging. Enjoy the convenience of being steps from transit, shopping, dining, and parks in a vibrant, rapidly growing neighbourhood. (id:61852)
Gilbert Realty Inc.
145 Sonoma Lane
Hamilton, Ontario
Welcome to 145 Sonoma Lane, ideally located close to schools, parks, Winona Crossing Plaza, highway access, and so much more. This tastefully upgraded home offers 3 bedrooms including a primary bedroom complete with walk in closet and a beautiful 3 piece ensuite, 2.5 washrooms, laundry on second floor, inside entry to the oversized single car garage, open concept with upgraded kitchen and center island. Available immediately. This Townhome Is An Excellent Opportunity For Families Or Professionals Looking For A Stylish, Low-Maintenance Lifestyle In A Prime Area. Don't Miss Out! **EXTRAS** 2 Minutes' Walk To Winona Park, Close To All Amenities, QEW Access, Schools, Shopping, Restaurants, Costco, Future Go Station, Fifty Point Marina. (id:61852)
Right At Home Realty
15 Dover Road
Welland, Ontario
Beautiful, top to bottom renovated detached home offering 4 bedrooms, one bath, new windows and doors, new paint and pot lights throughout the house, new kitchen with new appliances, no carpet in the house, private fenced yard with a large patio to enjoy outside, close to bus stop, walking distance to plaza. Must see!!! (id:61852)
Homelife Superstars Real Estate Limited
3307 - 70 Annie Craig Drive
Toronto, Ontario
Amazing 1Bd+Den W/2 Full Bathrms; Den W/ Slide Door Can Be Used As 2nd Bdrm; South West Exposure Enjoy Lake/City View; Modern Kitchen W/ S/S Appliances, Centre Island, 24H Concierge & Security, Party Room With Kitchenette And Bar, Outdoor Pool, Exercise Room, Guest Suites, Board Room, Bbq Area, Walk Distance To Shops, Restaurants Transit, Lake, Parks, Minutes To Downtown Toronto. (id:61852)
Bay Street Group Inc.
18 Beaverbrook Avenue
Toronto, Ontario
Beautifully crafted custom residence nestled in the prestigious Princess-Rosethorn community. This exceptional modern home offers approximately 2,953 sq. ft. of refined living space above grade, thoughtfully designed with 4+1 spacious bedrooms and 5 elegant bathrooms. A rare total of 6 parking spaces includes a built-in 2-car garage with high ceilings, ideal for additional storage, car enthusiasts, or future customization.The sun-filled open-concept layout is highlighted by exquisite marble flooring, engineered hardwood, and seamless indoor-outdoor flow. The chef-inspired kitchen serves as the heart of the home, perfectly suited for both everyday living and upscale gatherings. Spa-like ensuite bathrooms provide a private retreat, blending luxury with comfort.Premium upgrades elevate the home, including a full camera security system, built-in speakers, central vacuum, and an in-ground sprinkler system, offering both convenience and peace of mind.Ideally located near top-rated schools, scenic parks, renowned golf clubs, upscale shopping, and public transit. Enjoy effortless access to Highways 401 and 427, with Pearson International Airport just minutes away. A rare opportunity to own a turnkey luxury home in one of Etobicoke's most sought-after neighbourhoods (id:61852)
The Real Estate Office Inc.
3956 Bentridge Road
Mississauga, Ontario
This stunning 2-storey semi-detached home is perfectly situated in a quiet, highly sought-after neighborhood. Sunlight floods the open-concept living spaces, highlighting the custom kitchen with granite countertops, stainless steel appliances, and plenty of storage. Laminate flooring and pot lights add warmth and style throughout. The finished basement provides extra living space, perfect for a family room, home office, or entertaining guests. Steps from parks, schools, shopping, and with quick access to highways 401, 403, and 407, this home combines comfort, style, and convenience. Don't miss this move-in-ready gem! (id:61852)
Homelife/bayview Realty Inc.
302 Jean Landing
Milton, Ontario
Welcome to 302 Jean Landing - a beautifully upgraded FREEHOLD END-UNIT TOWNHOUSE in Milton's sought-after Ford neighbourhood. With NO MONTHLY FEES, stylish finishes, and EXTRA WINDOWS filling the home with natural light, this property offers both comfort and convenience. The Open-Concept main floor features QUARTZ Countertops, Stainless Steel Appliances, a subway tile Backsplash, Pot Lights, EXPANDED kitchen Cabinets for extra storage, and California Shutters. A movable Island adds flexibility, while the dining area opens directly to a private, Fully Fenced Backyard-perfect for relaxing or entertaining .Upstairs, the spacious Primary Suite boasts a Walk-In closet and SPA-like 5PC Ensuite with a Soaker Tub and Double Vanity. Two additional Bedrooms share a FULL 4 PC Bath, and the convenient second-floor Laundry makes daily life effortless. The unfinished basement has plenty of Storage or the opportunity to create your own finished space. As an END UNIT, you'll enjoy a Private Driveway and the bonus of One Less Neighbour, offering Extra Privacy and comfort for your family. All this in a PRIME LOCATION close to schools, parks, shopping, hospital, and with quick access to Hwy 401 & 407. This bright, move-in ready home is the perfect blend of style and practicality in one of Milton's most desirable communities. (id:61852)
RE/MAX Icon Realty
1 - 5 Ranch Terrace
Barrie, Ontario
Brand new semi-style unit in a detached home offers approximately 1,535 sq. ft. of open-concept living and was built by BradleyHomes in a side-by-side configuration. The main floor features a modern kitchen with white cabinetry, granite countertops, stainless steel appliances, and ample storage, flowing seamlessly into the living area with a walkout to the deck, along with a convenient powder room. Upstairs you'll find three well-sized bedrooms and two full bathrooms, while the finished basement adds valuable extra space with an additional bedroom featuring an oversized window and a full bathroom-ideal for a teenager or extended family member seeking privacy. Window coverings and blinds are included for the tenant's convenience. The property also offers a one-car garage with door opener and one driveway parking space,with driveway and fencing to be completed in the spring. Tenants are responsible for their own utilities, grass cutting, and snow removal; water is split 60/40 with the second unit. Offered at $3,000 per month plus utilities, this home is available immediately and the landlord is seeking a reliable and respectful tenant. Full rental package needed including credit bureau, ID, Job letter & paystub (id:61852)
Sutton Group Incentive Realty Inc.
2 - 5 Ranch Terrace
Barrie, Ontario
Bradley Homes new built. Modern open-concept semi-style unit in a detached, side-by-side home offers approximately 1,115 sq. ft. of well-designed living space. The main floor features a bright kitchen with white cabinetry, granite countertops, and stainless steel appliances, flowing into the living area with a walkout to the deck. Upstairs includes two bedrooms and two full bathrooms, while the finished basement provides additional living space with a third bedroom featuring an oversized window and a full bathroom-ideal for a teenager or anyone seeking added privacy. Side-by-side laundry and window coverings are included for convenience. The property offers a one-car garage with door opener and one driveway parking space, with driveway and fencing scheduled for completion in the spring. Tenants are responsible for their own utilities, lawn maintenance, and snow removal; water is split 40/60 with the main unit. Offered at $2,800 per month plus utilities, this home is available immediately, and the landlord is seeking a reliable and respectful tenant. (id:61852)
Sutton Group Incentive Realty Inc.
2 - 3 Ranch Terrace
Barrie, Ontario
This open-concept semi-style unit in a detached, side-by-side home built by Bradley Homes offers approximately 1,115 sq. ft. of well-designed living space. The main floor features a bright kitchen with white cabinetry, granite countertops, and stainless steel appliances, flowing into the living area with a walkout to the deck. Upstairs includes two bedrooms and two full bathrooms, while the finished basement provides additional living space with a third bedroom featuring an oversized window and a full bathroom-ideal for a teenager or anyone seeking added privacy. Side-by-side laundry and window coverings are included for convenience. The property offers a one-car garage with door opener and one driveway parking space, with driveway and fencing scheduled for completion in the spring. Tenants are responsible for their own utilities, lawn maintenance, and snow removal; water is split 40/60 with the main unit. Offered at $2,800 per month plus utilities, this home is available immediately, and the landlord is seeking a reliable and respectful tenant. (id:61852)
Sutton Group Incentive Realty Inc.
1841 Forest Valley Drive
Innisfil, Ontario
Nestled in a prestigious neighborhood, this one-of-a-kind home boasts nearly 3,900 sq ft of living space, including a remarkable, fully insulated and vented workshop perfect for hobbyists, car enthusiasts, or entrepreneurs. The workshop offers an impressive capacity for up to 16 cars, making it an exceptional feature of the property. With a walkout basement and set on a sprawling 1.57-acre lot just off Hwy 400, the home also includes a fully upgraded kitchen, an in-ground heated swimming pool, and beautifully landscaped grounds. For outdoor entertainment, enjoy a custom cabana and jacuzzi, creating an ideal setting for gatherings and relaxation. The property is also equipped with an indoor and outdoor speaker system for ultimate enjoyment. This luxurious home combines top-tier finishes with unrivaled functionality and outdoor appeal. Don't miss this rare opportunity its a must-see! (id:61852)
Queensway Real Estate Brokerage Inc.
18 - 181 Parktree Drive
Vaughan, Ontario
Well-maintained new townhouse in Vaughan with convenient location and peaceful neighborhood:15-min walking to mall (Vaughan Mills) with access to a variety of restaurants, LCBO, Shoppers, Longo's, hospital7-min driving to nearest GO Station (Rutherford), and 30-min to downtown Toronto by train2-min walking to dry cleaner, dental clinic, convenience stores Bus stop right in front of the house Good high school across the street Small bedroom on 2nd floor for rent: fully furnished (queen size bed and mattress, desk, chair, nightstand)one walk-in closet utilities (water, electricity, gas) and unlimited high-speed internet all inclusive great view facing the east shared bathroom (including standing shower) with a female tenant other shared amenities include 1st floor living room, dining area, 2nd floor laundry room (id:61852)
Hc Realty Group Inc.
1 Nieuwendyk Street
Whitby, Ontario
Discover the perfect blend of space, style, and community in the heart of Williamsburg, one of Whitby's most desirable neighbourhoods. This impressive home sits proudly on a premium 41.08 x 111.55 ft corner lot, offering more than 2,100 square feet of thoughtfully designed living space tailored for growing families. Step inside to find four generous bedrooms and an unfinished basement ready for your personal touch-ideal for future expansion or a customized retreat. Abundant natural sunlight fills every corner, highlighting the home's warm and welcoming character. The main floor flows effortlessly between a separate living room, dining room, and family room, creating the perfect setting for everyday living and entertaining. The renovated eat-in kitchen is the heart of the home, featuring modern finishes, premium appliances, and ample space for family meals. Throughout the house, you'll appreciate the hardwood flooring, pot lights, and custom shutters that enhance its refined style. The fenced backyard provides privacy and room for children to play or enjoy summer barbecues, while high-efficiency toilet bowls and faucets add a touch of sustainability and value. Located close to top-rated schools, parks, trails, shopping, and major highways-401, 407, and 412. New roof (2017) and upper-level windows (2014) complete this well-maintained home. (id:61852)
Exp Realty
702 - 35 Hollywood Avenue
Toronto, Ontario
Immaculate and pristine 1 bedroom plus den unit in the lovely and well built Pearl Condos (Conservatory Group). This spacious unit beams with pride of ownership never rented and owned by one person. Laminate wood flooring throughout, the living area is large enough for a separate dining area or home office and the large bedroom receives lots of sunlight. Enjoy a renovated bathroom along with unobstructed east facing views. Located in the school zones of some of the most prestigious schools in Canada along with being next to TTC subway and buses, shops, 401 highway, and even lovely parks and community centre. Enjoy lovely amenities such as pool, fitness centre, party room and essentials such as visitor parking and concierge security. (id:61852)
RE/MAX Crossroads Realty Inc.
