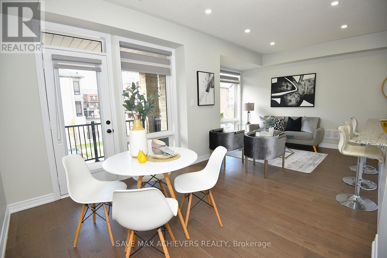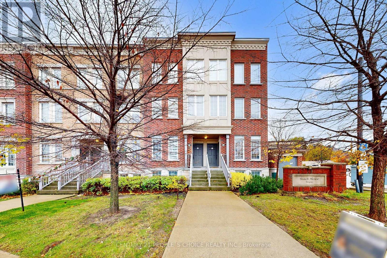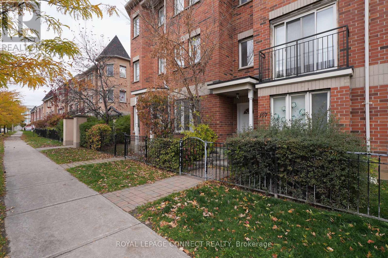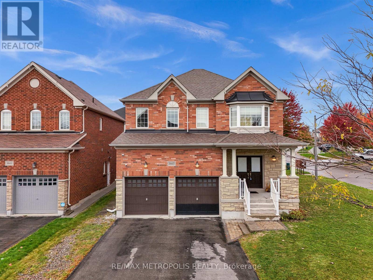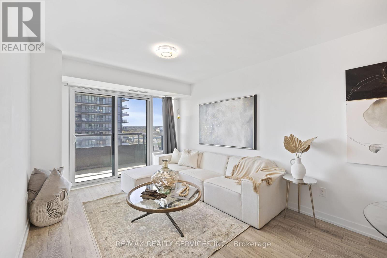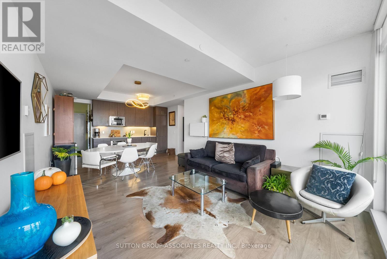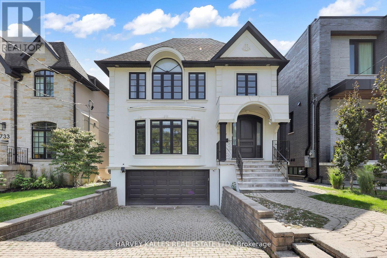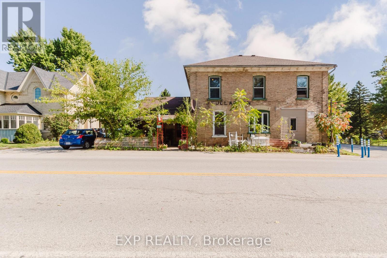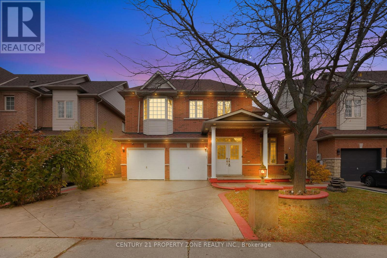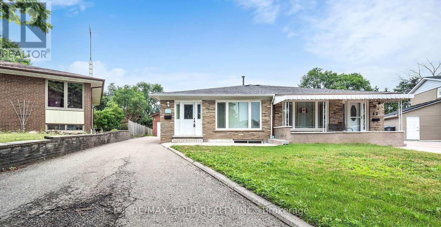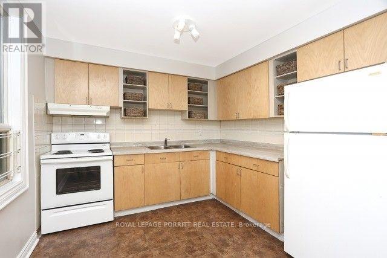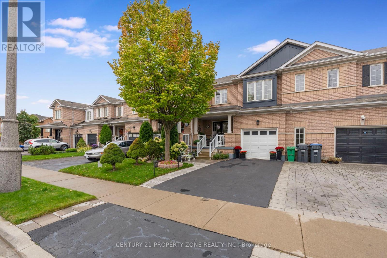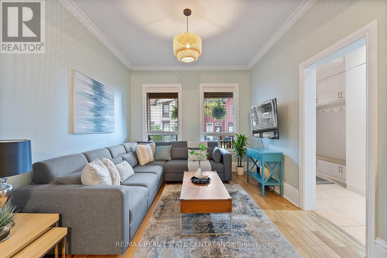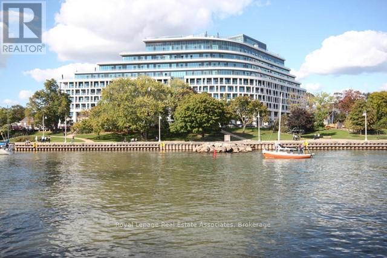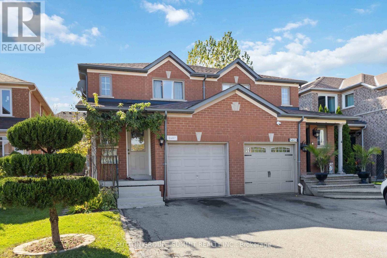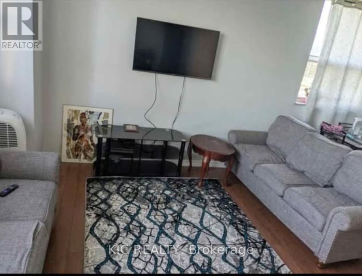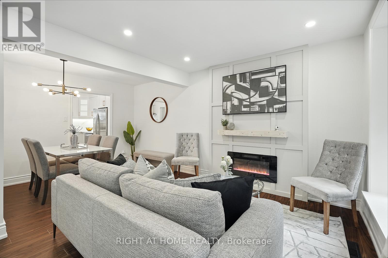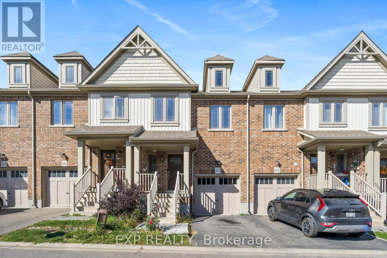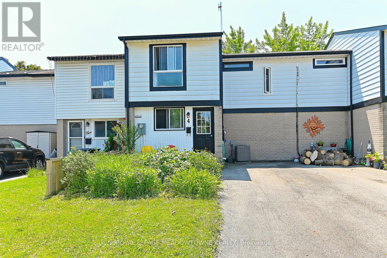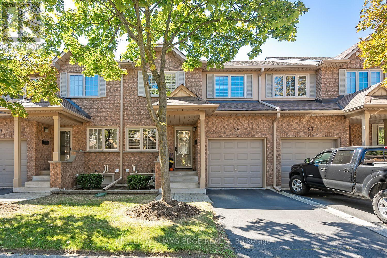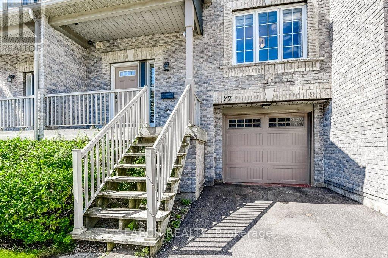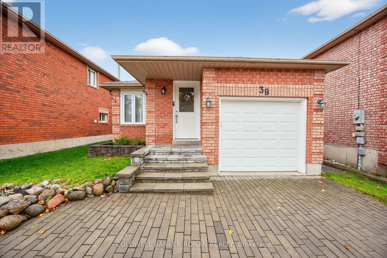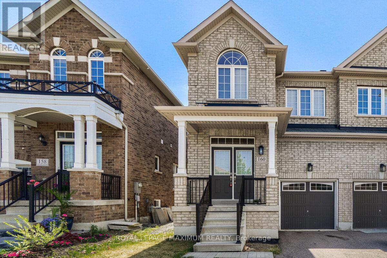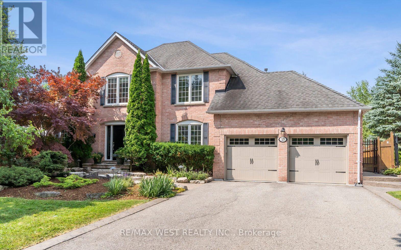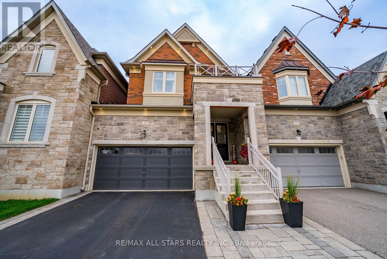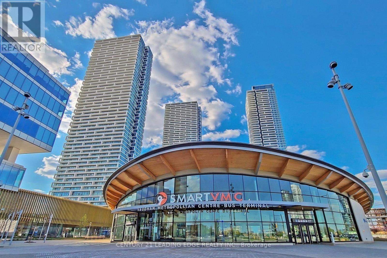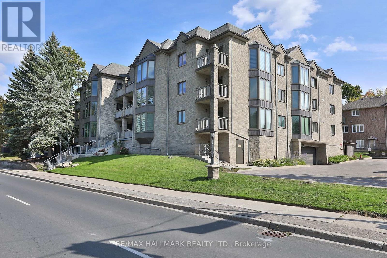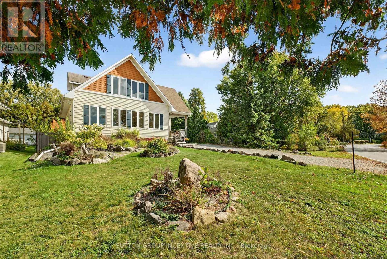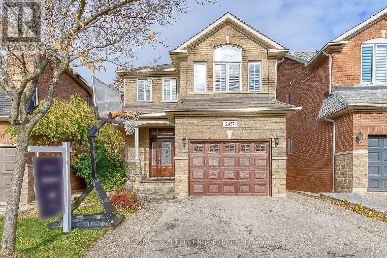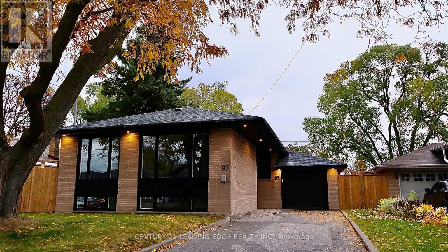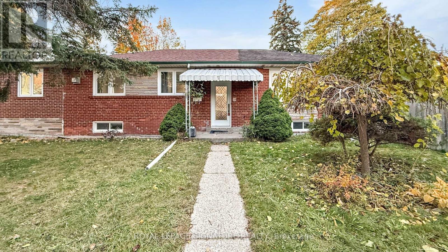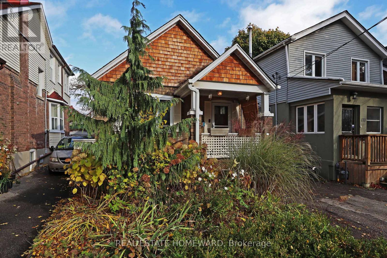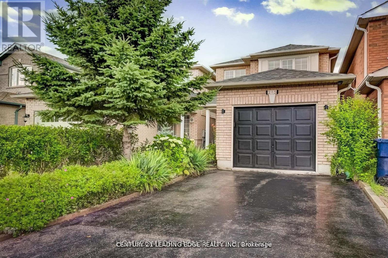440 Salem Road S
Ajax, Ontario
GORGEOUS 3-STOREY TOWNHOME LOCATED IN HIGHLY SOUGHT-AFTER SOUTH EAST AJAX, ONLY 1.5 YEARS NEW. FRESHLY PAINTED AND POT LIGHTS INSTALLED THROUGHOUT. THE GROUND FLOOR FEATURES A BRIGHT DEN WITH STAINED OAK FLOORING, OAK STAIRCASE, AND A 2-PC BATH. THE MAIN FLOOR OFFERS AN OPEN-CONCEPT LAYOUT WITH A MODERN GRANITE KITCHEN, UPGRADED WOOD CABINETRY, BREAKFAST BAR, AND HIGH CEILINGS. THE SPACIOUS LIVING AND DINING AREA BOASTS STAINED HARDWOOD FLOORING, AN ADDITIONAL 2-PC BATH, AND A WALK-OUT TO A BALCONY. LARGE WINDOWS THROUGHOUT PROVIDE ABUNDANT NATURAL LIGHT. THE THIRD FLOOR FEATURES HIGH CEILINGS, A LINEN CLOSET, AND A CONVENIENT LAUNDRY ROOM. TWO GENEROUSLY SIZED BEDROOMS INCLUDE A PRIMARY BEDROOM WITH A 4-PC ENSUITE, WALK-IN CLOSET, AND PRIVATE BALCONY. THE SECOND BEDROOM OFFERS A CLOSET, LARGE WINDOW, AND ACCESS TO A MODERN 3-PC BATH WITH GLASS SHOWER. BRIGHT, SPACIOUS, FRESHLY UPDATED, AND IMPECCABLY MAINTAINED A MUST-SEE! (id:61852)
Save Max Achievers Realty
1 - 35 Island Road
Toronto, Ontario
Stunning 4 Bedroom End Unit Townhome Awaits You! It features Open-concept Living, Dining & Kitchen with Breakfast Bar, Backsplash & Stainless Steel Appliances, Walk-out to a Balcony, Lovely Floorings, Bright Primary Bedroom with Ensuite Modern & Stylish Washroom, 3 Spacious Bedrooms with closets & large windows, Newer Washer & Dryer & 4 piece Washroom on lower floor. This home is located in a quiet neighbourhood of Beach House Towns in Rouge and minutes to Supermarket, Plazas, Parks, Schools, Bus stops, Hi-way 401, Rouge Park & Beach, and so much more.. (id:61852)
Century 21 People's Choice Realty Inc.
107 - 19 Rosebank Drive
Toronto, Ontario
Welcome to this totally Renovated, a rare find, Stunning 3-storey, 4 bedrooms Condo Townhome in Prime Scarborough East. Rarely fine a rental include Cable TV and Internet!!! This home shows wonderfully and offers both comfort and convenience, boasts spacious living throughout. Ideal for a growing family, this gem features 4 well-sized bedrooms and 2.5 bathrooms, with a thoughtful layout designed for comfort and versatility. Over 1,800 Sqft living space. Modern Eat-in kitchen walks out to back yard. Yes, you do have a patio to BBQ. The second floor includes two generously sized bedrooms, a updated full bathroom. The 3rd floor includes A dedicated primary bedroom with a private renovated ensuite Bathroom, providing a tranquil retreat at the end of your day. The additional flex room on this floor offers endless possibilities whether it's a bedroom, home office, study, or even a TV/exercise room. Finished basement rec room, walk directly to your private 2-car underground parking spots. Less than 1km from Centennial College and few minutes' drives from an evolving Scarborough Town Centre skyline, University of Toronto Scarborough Campus (id:61852)
Royal LePage Connect Realty
1665 Pennel Drive
Oshawa, Ontario
This beautifully upgraded home sits on a premium corner lot with no sidewalk, offering extra space, privacy, and outstanding curb appeal. Featuring a double car garage and parking for four additional cars on the driveway, this home perfectly blends style and functionality. Upgrades include a modern kitchen with a large island and stainless steel appliances, four renovated washrooms, engineered hardwood flooring, fresh paint throughout, pot lights on the second floor, and elegant light fixtures on the main level. The main floor offers a spacious family room ideal for gatherings, a bright living area, and a modern kitchen with ample cabinetry. An elegant chocolate oak staircase leads to the second level, featuring four spacious bedrooms plus an optional fifth bedroom or office, providing flexibility for growing families or remote work. The primary suite showcases a luxurious 5-piece ensuite and walk-in closet, while the second floor includes two additional full bathrooms for ultimate convenience.Enjoy outdoor living in the fenced backyard complete with a beautifully interlocked patio, perfect for entertaining family and friends. Additional highlights include central vacuum, garage access from inside, and a large unfinished basement offering endless potential to design your dream space. (id:61852)
RE/MAX Metropolis Realty
1406 - 1455 Celebration Drive
Pickering, Ontario
Rare Find in Pickering! This 1 + den condo comes with both parking and a locker, making it a standout opportunity. Enjoy a practical open layout with laminate flooring throughout, plus lake views right from your unit. The large balcony offers a perfect spot to unwind and enjoy your morning coffee - or to entertain. Just a 2-minute walk to Pickering GO and Pickering Town Centre, this location can't be beat! Building amenities include a 24-hr concierge, rooftop pool, gym with yoga studio, party & games rooms, guest suite, BBQ area, and landscaped outdoor spaces. Internet & heat are included in condo fees. Perfect for first-time buyers or investors looking for modern living with convenience at your doorstep (id:61852)
RE/MAX Realty Services Inc.
1521 - 297 College Street
Toronto, Ontario
Your Jewel in the sky! Welcome to 297 College Street Unit #1521. A Rarely offered 3 bedroom corner suite with gorgeous views and a sprawling wrap-around balcony. Modern fixtures and finishes throughout. Bright, east exposure, awash with natural light. Tall ceilings and walls of floor-to-ceiling windows. Thoughtful split layout maximizes privacy and function, perfect for family living or working from home, with two offices. Closets in each room. Private primary suite with large walk-in closet and three piece ensuite. Contemporary kitchen with high-end, stainless steel appliances and sleek finishes. Spacious, open concept living/dining rooms open to balcony- enjoy morning coffee or evening skies over a glass of wine! Generous parking spot and large locker. Ideally located in the heart of it all, with 99% Walk and Transit Scores and 100% Bike Score. TTC at your doorstep, steps to Kensington Market, University of Toronto, and local schools. Perfect location to call home. The height of convenience- 24-hour concierge, gym, guest suite, party room and grocery store in the building. Short walk to major hospitals, Michelin rated dining, cafes, shops and so much more. This boutique building is your gateway to city living at its best! (id:61852)
Sutton Group-Associates Realty Inc.
737 Woburn Avenue
Toronto, Ontario
Fantastic Opportunity In The Heart Of Bedford Park On One Of The Most Sought-After Streets! This Renovated And Updated Home Features Executive Finishes With Fully Remodeled Upper Levels, Hardwood Flooring Throughout, And An Abundance Of Natural Light. Spacious Living And Dining Areas Lead To An Eat-In Gourmet Kitchen With Breakfast Area And Walkout To The South-Facing Backyard Featuring A Large Betz Swimming Pool. The Kitchen Offers Easy Access To The Family Room, Creating The Perfect Space To Entertain Family And Friends. The Second Level Boasts A Large Primary Suite With Updated Ensuite And His And Hers Walk-In Closets, Along With Three Additional Bedrooms For The Whole Family. The Lower Level Offers A Large Rec Room With Walkout, Guest Suites Or Office Space, Functional Mudroom With Side Entrance, And Access To A 2-Car Built-In Garage. Ideally Located Within Walking Distance To Parks, Shops, Restaurants, Schools, And More, This Home Is Ready For Its New Owner And Absolutely Must Be Seen! (id:61852)
Harvey Kalles Real Estate Ltd.
3191 Perth 163 Road
West Perth, Ontario
Welcome to this 4-Bedroom and 4-Bathroom Home, with 2-Kitchens on the Main Floor. This is where Opportunity meets Potential! This Unique Property in the Heart of Fullarton is a True Investor's Dream. Zoned for Residential and Mutiple Commercial Use under C2 but Currently Enjoyed as a Residential Home. Offering Endless Flexibility, it's Perfect for those Looking to Live, Work, or Invest all in One Place. Making it Ideal for Multi-Generational Living or Future Rental Potential. The Property once Operated as a Fully Functional Gas Station, Convenience Store, and Restaurant, and still Retains the Infrastructure for a Future Entrepreneur to Bring it Back to Life. Get Creative and Convert it Into a Gas Station with a Tim Hortons or Anything you Like. Outside, you'll find a Detached Two-Bay Garage Perfect for a Mechanics Shop, Workshop, or Small Business Operation. Above the Garage is a Drywalled, Unfinished Loft Ready to be Transformed into a Private Office, Apartment or Rental Suite, Offering Potential for Supplemental Income. Recent Updates add Peace of Mind, Including a Roof on the House was Replaced 3 Years Ago, a New Hot Water Tank in 2024. The Backyard Features a Beautiful Garden with Fruit Trees, Vegetable Plants, and a Chicken Coop, Perfect for Those who Love the Charm of Rural Living. This One-Of-A-Kind Property Offers Incredible Potential for Investors, Entrepreneurs, or Anyone Looking to Create Multiple Income Streams while Living On-Site in a Spacious Family Home. You will be Very Visible as Travelers stop on route to the Beaches of Lake Huron, Local Camp Grounds and Cottage Country. Or just Enjoy your New Home. (id:61852)
Exp Realty
26 Falconridge Drive
Kitchener, Ontario
Step into a world of unparalleled luxury at 26 Falconridge Drive, in the heart of the prestigious Kiwanis Park community. This architectural masterpiece offers approximately 5,000 sq. ft. of living space, meticulously crafted with over $400,000 in high-end upgrades. Set on a 55-foot-wide lot that fronts onto a tranquil pond and backs onto estate homes, this home offers stunning views and unparalleled privacy. The exterior is a harmonious blend of full stone, brick, and stucco finishes, exuding timeless elegance. Inside, you'll be captivated by the 9-foot ceilings throughout and the magnificent open-to-above great room, bathed in natural light from 9 expansive windows that frame breathtaking views. The custom chefs kitchen is a culinary sanctuary, featuring Cambria quartz countertops, Jennair professional appliances, a charming farmhouse sink, and bespoke cabinetry. The main floor includes a bedroom with a full ensuite, perfect for guests or multigenerational living. Upstairs, discover 4 spacious bedrooms, 3 full washrooms, and an additional powder room for ultimate convenience. The fully legal 2-bedroom, 2-full washroom walkout basement apartment is an added jewel, currently occupied by AAA tenants paying $2,500/month, with flexibility to stay or vacate based on your preference. Seamlessly blending indoor and outdoor living, the great rooms extended patio door opens to an expansive composite deck with sleek glass panels and stairs, leading to a private outdoor oasis. For car enthusiasts, the oversized 2-car garage features one bay extended by 2 feet, offering ample space for luxury vehicles or extra storage. Additional highlights include a separate family living loft, a formal dining area, and a curated list of upgrades that elevate this home to a true luxury retreat. This is more than a home its a rare opportunity to own a masterpiece residence in one of Kitchener's most sought-after neighborhoods. Experience luxury living at its finest. (id:61852)
Save Max Real Estate Inc.
97 - 5230 Glen Erin Drive
Mississauga, Ontario
3 Bedroom Townhome Located In The High Demand Neighbourhood Of Erin Mills. Attractive Layout Featuring Hardwood Floors, Pot Lights & 2nd Floor Laundry. Primary Room Features A Large Walk-In Closet & 4Pc Ensuite. Main Floor Is Flooded With Natural Light! Kitchen Features Breakfast Bar W/ Separate Dining. Additionally The Finished Basement Features A Family Room & Office And With Rough Installed Ready For A Custom Bathroom. Extras: All Light Fixtures ,Pot Light, S/S Appliances, Stove, Fridge, B/I Dishwasher , Washer &Dryer ,Cv. New Windows Blinds. Garage Door Opener. (id:61852)
Sotheby's International Realty Canada
Basement - 65 Olivia Marie Road
Brampton, Ontario
Stylish and Spacious! Discover this beautifully renovated legal 2-bedroom basement apartment featuring a private separate entrance in the sought-after Brampton West community. Separate Mailbox! Enjoy a bright open-concept layout with a generous living and dining area, a modern kitchen with ample cabinetry, and a full bathroom. The apartment boasts large windows, carpet-free flooring, and modern LED pot lights throughout.Both bedrooms offer excellent space, including a walk-in closet. You'll also appreciate the private laundry area with a sink and extra storage space. Freshly painted and move-in ready!All utilities is included for just monthly payment of $100.00 except Wi-Fi. Ideally located close to shopping, major highways, schools, parks, and all amenities, perfect for comfortable, convenient living! (id:61852)
RE/MAX Success Realty
114 Six Point Road
Toronto, Ontario
**PUBLIC OPEN HOUSE SAT. NOV. 15 and SUN. NOV. 16, 2:00-4:00PM ** Immaculate executive townhome in the heart of Islington Village. Built by Dunpar Homes, this residence offers a thoughtfully designed layout with 3 spacious bedrooms, including a full-floor primary retreat, 3 washrooms, and a 2-car tandem garage. The open-concept main level features exquisite hardwood floors, built-in shelves, a gas fireplace, pot lights, and a walk-out to a private deck with a BBQ gas line. The bright, modern kitchen includes marble countertops, stainless steel appliances, under-cabinet lighting, a south-facing bay window, and a breakfast bar. A versatile ground-floor flex space is ideal for a home office, gym, or studio. The top-floor primary suite spans the entire level, offering room for a king-sized bed and full-size furniture, a private deck, a large walk-in closet with custom organizers, and a luxurious ensuite with a glass shower, double vanity, and deep soaker tub. The second floor offers 2 generous bedrooms - one with a wall-to-wall closet organizer and the other with bright south-facing windows - plus a convenient laundry room and 4-piece bathroom. Designed for effortless entertaining, the main floor's 9' ceilings and tasteful finishes make this home truly move-in ready. The location is unbeatable: walk to Islington Subway Station, with GO Transit, Sherway Gardens, the Gardiner, Hwy 427, shops, restaurants, and parks all nearby ** A rare perk for this home (and not to be underestimated for daily living) convenient on-street parking right out front for your guests...seriously, this comes in incredibly handy! (id:61852)
RE/MAX All-Stars Realty Inc.
7 Pika Trail
Brampton, Ontario
Welcome to this beautifully upgraded 4-bedroom home perfect for family living! Featuring no carpet throughout, this home offers a modern, low-maintenance lifestyle. Enjoy hardwood floors, oak stairs with upgraded pickets, a spacious living & dining area, and a family room with a cozy gas fireplace. The eat-in kitchen showcases granite countertops and a walkout to a large deck.The legal 2-bedroom basement suite provides ideal space for rental income or extended family. complete with separate laundry provisions. Other highlights include 9-ft ceilings, patterned concrete driveway, walkway & pillars, main floor laundry, pot lights, and tasteful landscaping. Stylish, versatile, and move-in ready this home has it all! (id:61852)
Century 21 Property Zone Realty Inc.
44 Chatsworth Drive
Brampton, Ontario
Discover this beautifully updated 4-bedroom semi-detached backsplit home located in the desirable Northwood Park neighborhood of Brampton. Set on a premium 165-foot deep lot, this property offers exceptional potential, including the opportunity to build a legal secondary suite perfect for multigenerational families or added rental income. This home boasts a spacious and functional layout with multiple levels of living space, ideal for large families or those who love to entertain. Enjoy the elegance of solid hardwood flooring throughout the main and upper levels, and take comfort in the new vinyl windows that bring in ample natural light while enhancing energy efficiency. The kitchen and bathrooms have been tastefully updated, combining style and practicality. Step outside to a private backyard with plenty of space to garden, entertain, or expand. A detached garage adds additional parking and storage options. With its long driveway, there's room for multiple vehicles no sidewalk to worry about! Located in a family-friendly community, this home is close to top-rated schools, parks, public transit, shopping, and all major amenities. Whether you're a first-time buyer, a growing family, or an investor, this property checks all the boxes for comfort, functionality, and future value. Don't miss this incredible opportunity to own a well-maintained, move-in-ready home on one of the deepest lots in the area. Book your private tour today! (id:61852)
RE/MAX Gold Realty Inc.
2nd Flr - 4a Mimico Avenue
Toronto, Ontario
Bright and spacious unit located on the second level with convenient stair access. Features hardwood floors, 2 car parking, and a large rear balcony perfect for relaxing or entertaining. Steps to 24-hour TTC service with one-bus access to the subway, and close to Mimico GO Station. Enjoy nearby lakefront parks, shops, and great local restaurants-all within walking distance. (id:61852)
Royal LePage Porritt Real Estate
83 Spicebush Terrace
Brampton, Ontario
Welcome to 83 Spicebush Terrace, a rarely available east-facing townhouse in the vibrant Credit Valley neighbourhood, lovingly maintained by the original owner. This charming home offers three spacious bedrooms and three bathrooms, with a bright main floor featuring a combined living and dining area centered around a cozy gas fireplace. The kitchen is equipped with gently used appliances, and the breakfast area opens onto a two-tiered deck in a beautifully landscaped backyard, complete with a custom heavy-duty gazebo featuring a built-in heater and custom summer and rain curtains, perfect for entertaining or relaxing. Located in a quiet, family-friendly community with access to excellent schools, parks, and shopping, this home also showcases a stunning perennial garden, an extended driveway with patio stonework, and a brand-new insulated garage door, providing extra warmth and energy efficiency throughout the year. Don't miss the opportunity to make this lovely townhouse your new home. (id:61852)
Century 21 Property Zone Realty Inc.
35 Miller Street
Toronto, Ontario
Welcome to 35 Miller St - a charming and spacious 4 bedroom family home just steps to Toronto's vibrant Junction community! This is one of the LARGEST townhouses in the area. This beautifully maintained 2-storey home offers the perfect blend of comfort, character, and convenience. The bright open-concept living and dining area features hardwood floors, crown moulding, and soaring 9-ft ceilings, creating an inviting space for everyday living and entertaining. The renovated kitchen (2023) showcases new custom cabinetry and a walk-out to a private backyard - ideal for outdoor gatherings. Enjoy your morning coffee or unwind in the evening on the newly built front porch deck (2023). Upstairs, you'll find four generous bedrooms filled with natural light, while the finished basement offers a large recreation room, 3-piece bath, and plenty of storage. Surrounded by parks in every direction - Carlton, Wadsworth, Earlscourt, Perth, and Campbell Park - this location is unbeatable. You're moments from the Junction, High Park, Roncesvalles, and St. Clair, with easy access to trendy local cafes, restaurants, the new Campbell Library, Stockyards shopping, and multiple grocery stores. The West Toronto Railpath is nearby, offering direct connections to GO Transit, Dundas West subway, and the UP Express - just 6 minutes to Union Station and 20 minutes to Pearson Airport. Major updates include roof (2020), AC (2016), waterproofing (2012). Parking Available to rent from the neighbour. (id:61852)
RE/MAX Real Estate Centre Inc.
426 - 11 Bronte Road
Oakville, Ontario
Experience luxury waterfront living in the heart of Bronte Harbour! Welcome to The Shores, one of Oakville's most sought-after condo residences, offering unmatched amenities, breathtaking lake views, and an exceptional lifestyle. This beautifully appointed 1-bedroom + den suite comes complete with 1 parking spot and a locker, perfect for professionals, couples, or downsizers seeking refined urban living by the water. Step inside and be impressed by the designer decor, open-concept layout, and modern finishes throughout. The kitchen features granite countertops, a stylish backsplash, stainless steel appliances, and a breakfast bar-ideal for entertaining or everyday meals. The living room opens to a large balcony with a stunning panoramic view, perfect for morning coffee or evening relaxation. The den offers versatile space for a home office or guest area, while the spacious bathroom and bedroom provide comfort and style. Beyond your suite, indulge in resort-style amenities: soak up the sun at the rooftop pool, unwind in the hot tub or cabanas, host gatherings at the BBQ area, or relax indoors with access to a theatre room, billiards lounge, wine snug, party rooms, guest suites, gym, yoga studio, dog spa, library, and car wash station. Everything is designed to elevate your everyday life. Located just steps from the lake, marina, parks, shops, restaurants, and trails, you'll enjoy the charm of Bronte Village and the peaceful beauty of the waterfront. With excellent transit options, great schools, and vibrant community amenities, this location truly has it all. Don't miss your chance to live in one of Oakville's premier waterfront communities. This is more than just a condo-it's a lifestyle. Book your private showing today! (id:61852)
Royal LePage Real Estate Associates
5607 Palmerston Crescent
Mississauga, Ontario
Welcome to this beautifully maintained semi-detached home situated on a quiet, family-friendly street in the highly sought-after Central Erin Mills community of Mississauga. This spacious residence offers 3 bedrooms, 3 bathrooms, and a professionally finished basement, ideal for growing families or those looking for additional living space. Step inside to a bright, open-concept main floor featuring generous windows that flood the space with natural light. The functional layout is perfect for both everyday living and entertaining, with a seamless flow between the living, dining, and kitchen areas. The spacious primary bedroom includes ample closet space and is designed to be a relaxing retreat. Enjoy the convenience of an extended driveway with parking for up to 3 vehicles (no sidewalk), and a fully fenced backyard offering privacy and space for outdoor enjoyment. Key Features: Bright and open main floor layout; 3 spacious bedrooms and 3 bathrooms; Finished basement ideal for a rec room, office, or guest suite; Extra-long driveway with parking for 3 cars; Quiet, upscale street in a family-oriented neighborhood. Unbeatable Location: This home is located within the boundaries of top-ranked schools, including Vista Heights Public School, St. Aloysius Gonzaga, and John Fraser Secondary School. Walking distance to Streetsville GO Station, and just minutes from Erin Mills Town Centre, Credit Valley Hospital, and numerous parks, trails, and recreational facilities. Easy access to major highways (401, 403, 407) and public transit makes commuting a breeze. You'll also find a wide range of amenities nearby, including places of worship, banks, restaurants, daycares, and more. Don't miss your chance to own a home in one of Mississauga' s most desirable neighborhoods. Perfect for families, professionals, or investors alike. (id:61852)
Sutton Group - Summit Realty Inc.
403 - 2645 Kipling Avenue
Toronto, Ontario
**ROOM #2 RENTAL ONLY-NOT THE ENTIRE PROPERTY -SHARED ACCOMMODATION**. Welcome to this beautifully upgraded 2 bedroom condo apartment, offering a comfortable and stylish shared living experience. The suite features a modern kitchen and updated bathroom. Conveniently located close to shopping, transit, parks, and schools. This room offers modern living in a great community. Rent includes: Water, Heating, Hydro, High Speed Internet. Newcomers & Bachelors are welcomed. If couple, rent increases to $1100.00 per month. (id:61852)
Kic Realty
413 Enfield Road
Burlington, Ontario
Fully Renovated with In-Law Suite & Double Garage Access!Beautifully updated 3+1-bed Aldershot home offering 1,500+ sq ft, a modern kitchen with quartz counters, rare ensuite, cozy fireplace, and separate basement suite with garage entry. 3 full bathrooms and a powder room. Deep 150-ft lot, newer mechanicals, and a short walk to shops & GO Station. Perfect for downsizers, first-time buyers, or investors. (id:61852)
Right At Home Realty
67 - 124 Parkinson Crescent
Orangeville, Ontario
Dont Miss This Great Opportunity to Step Into Home Ownership!This spacious townhome features 3 large bedrooms and 3 bathrooms, offering plenty of room for families or those who value extra space. The open-concept kitchen is equipped with stainless steel appliances, ample cupboard space, and a center island, perfect for everyday living and entertaining. The home also includes a private driveway and single-car garage for added convenience.Located in a growing and desirable community, this property is ideal for first-time buyers, investors, or downsizers looking for a comfortable and modern home.Dont miss your chance to make this beautiful townhome your own! (id:61852)
Exp Realty
4 Greenfield Square
Brampton, Ontario
**NO CONDO FEES! FREEHOLD TOWNHOME! **Check out MULTI-MEDIA!** Updated with Forced Air Gas Heating & Central Air! Family friendly, quiet CUL-DE-SAC location. This 3 bedroom home BACKING ONTO PARK offers everything you need. Immaculately maintained and loved by the current owners for over 40 years awaiting a new family to love and care for it and make their own memories! Spacious living room overlooking private yard and adjacent to that is the generously sized dining room for entertaining or family dinners! Sliding doors lead out to the relaxing yard with tiki hut/shed for all your gardening needs. This fully fenced space backs onto (& has convenient gate access) to Sean Monahan Park. More beautiful perennial gardens in the front yard offer a ton of privacy while you enjoy your morning coffee. The kitchen space has been extended to give you plenty of counter & cupboard space. The staircase, with newer broadloom leads to the spacious landing of the upper level where you'll find 3 very good sized bedrooms, all with ample closet space. The primary bedroom features bamboo hardwood flooring while the 2nd/3rd bedroom feature bamboo laminate finishing off this level is the updated main bath. There's still more room to grow. The basement level is partially finished & awaits your creative juices - you'll be able to envision a great recreation room space, the 2 piece bath is already in place + laundry/workshop area/utility area. Now's your chance to own in this sought after area close to schools, transit, parks (including Chinguacousy Park) and more!! A great entry level offering! Come check it out and make this home yours today! (id:61852)
Royal LePage Meadowtowne Realty
28 - 2880 Headon Forest Drive
Burlington, Ontario
Welcome to your new chapter in the sought-after Headon Forest community! This stylish 3-bedroom townhome is nestled in a quiet, family-friendly enclave just steps from shopping, dining, and everyday amenities. The bright and inviting living room opens seamlessly to the dining area, creating the perfect backdrop for gatherings, all anchored by a cozy fireplace that adds warmth and charm. A spacious eat-in kitchen offers room to cook and connect, while elegant California shutters bring sophistication throughout. Upstairs, generous bedrooms provide comfort and retreat, and the fully finished lower level, with its own bathroom, offers endless possibilities for movie nights, entertaining, or a private guest suite. Perfectly located near excellent schools, scenic parks, and with quick highway access, this Headon Forest gem blends lifestyle, comfort, and convenience. Condo Fees include Roof, windows, doors, garage door, driveway and roadway, back deck (recently done), Building insurance, ground maintenance and snow removal. Dont miss your chance to make it yours! (id:61852)
Keller Williams Edge Realty
37 Bloom Drive
Brampton, Ontario
Pride Of Ownership! Bright And Well Maintained 4 Bedroom Open Concept Detached Home. Located On AFamily Friendly St. In Highly Desired Community Of Brampton East. Sep Entrance From Builder.Gleaming Hardwood Floors. Throughout, Renovated Kitchen, Combined Living/Dining W/Sep Great Room AndSep Breakfast Area. (id:61852)
Save Max Achievers Realty
77 - 5535 Glen Erin Drive
Mississauga, Ontario
Ready to move in 3 bedroom, 3 bath townhouse in Central Erin Mills. New flooring on upper and lower levels, re-finished hardwood flooring in fmily room and dining room, and upgraded staircase. Family room with floor to ceiling windows, 12ft ceiling, hardood floors and sliding doors to yard. Updated kitchen with stainless steel appliances, quartz counters and backsplash, breakfast bar, and walkout to deck. Large dining room with hardwood floors and open to kitchen. 2 bedrooms each with updated ensuite baths on second level and walk-in closet in master bedroom. Lower-level bedroom with large above grade window, and wall to wall built-in closets. Other upgrades include new exterior front and rear yard decks and stairs, furnace 2021, new whole home furnace humidifier 2023, AC 2024. Inside entry to garage. View from townhouse of condo salt water outdoor pool and playground. Walking distance to public parks, walk paths, schools and shopping. 4 minute drive to Streetsville Go Train. Close to John Fraser School, Erin Mills Town Centre, highways 403, 401 & 407. Well-managed complex. (id:61852)
Search Realty
39 Ferguson Drive
Barrie, Ontario
Welcome to this beautifully updated 2+1 bedroom raised bungalow, ideally located in Barrie's sought-after northwest end. Fully upgraded with modern finishes throughout, this home offers a perfect blend of style, comfort, and functionality - making it an ideal choice for first-time buyers or those looking to downsize without compromise. Enjoy an open-concept main floor with bright, airy living spaces, a sleek modern kitchen, and two spacious bedrooms. The fully finished lower level features an additional bedroom and a versatile living area - perfect for guests, a home office, or cozy family nights. Step outside to your large private lot complete with a deck and fire pit - a perfect space to relax, entertain, or enjoy peaceful evenings under the stars. Recent updates include a new garage door, new privacy fence extension, patio doors, front window, and water softener - all installed in 2023. Brand New Stove & Dryer. Located close to parks, schools, shopping, and commuter routes, this turnkey home offers the best of convenience and lifestyle in a quiet, family-friendly neighborhood. Don't miss this incredible opportunity - just move in and enjoy! (id:61852)
Coldwell Banker Ronan Realty
51 Verdi Road
Richmond Hill, Ontario
Stunning Ravine Home in Prestigious Oak Ridges! Experience luxury living in this beautifully renovated detached home backing onto a serene private ravine. Thoughtfully upgraded in 2025, the home now features a more open-concept design with the front entry and kitchen-area closets removed, new hardwood floors, a custom upgraded entertainment center, smooth ceilings (no popcorn), and fresh designer paint throughout the main and second floors. The main level boasts an elegant open-concept layout with wide-plank hardwood floors, pot lights, and a designer kitchen complete with custom cabinetry, an oversized waterfall quartz island, and premium Jenn-Air and Bosch appliances. Enjoy breathtaking ravine views from the family room or walk out to the glass-railed deck and stone patio for peaceful outdoor living. Upstairs offers four spacious bedrooms and three full bathrooms, including a spectacular primary suite with a spa-inspired ensuite, fireplace, and custom walk-in closet. The finished lower level provides two large recreation rooms, a full bath, and a bright multipurpose room-perfect for an office, guest suite, or potential income unit. A rare opportunity combining luxury, comfort, and natural beauty in one of Oak Ridges' most desirable neighborhoods! (id:61852)
RE/MAX Hallmark Realty Ltd.
823 - 99 Eagle Rock Way
Vaughan, Ontario
Welcome to Indigo Condos by The Pemberton Group.Top Floor with 10ft Ceilings. Step into style and convenience with this spacious 1-bed & 1-bath condo in Vaughan's sought after GO2 Project. Nestled in one of the best connected locations in the GTA, it offers convenience to walk to Maple GO, shope, highways, parks and Cortellucci Vaughan Hospital. This unit is ideal for Commuters and Lifestyle seekers alike. With it's spacious design, sleek finishes, and unbeatable location just steps from the Maple GO, this home offers the ultimate in sophisticated city living. Large open concept dining and living room open to the Kitchen; floor to ceiling windows; 4-pc spa-like bathroom with updated vanity; 5" Laminate Flooring throughout; Sleek Kitchen with contemporary cabinets, quartz countertops, stainless steel fridge, stove and microwave, built-in dishwasher, under cabinet lighting, front load washer/dryer. 1 Parking spot included. (id:61852)
RE/MAX Crossroads Realty Inc.
160 Gentile Circle
Vaughan, Ontario
Welcome home to your little slice of heaven in Vaughan! Discover the perfect family retreat in this spacious 3-bedroom, 3-bathroom home tucked away on a quiet, friendly street in the scenic gentile circle community. From the moment you walk in, you'll feel the warmth of a space designed for connection and everyday comfort. Enjoy a bright and modern kitchen that opens onto a balcony overlooking the extra-large backyard - perfect for morning coffee, family barbeques, or watching the kids play. With parks and playgrounds just steps away, this neighbourhood makes it easy to enjoy outdoor time together. Located just minutes from excellent schools, grocery stores, restaurants, gyms, shopping, and Highway 427, everything your family needs is right at your doorstep. Complete with a private garage, basement, and parking, this is the kind of home where memories are made. *Monthly utility costs will be an additional $350.00 per month. (id:61852)
Royal LePage Maximum Realty
18 Harrowsmith Place
Richmond Hill, Ontario
Welcome to this exquisite designer home located in one of Upper Richmond Hill's most prestigious and sought-after communities. This breathtaking property sits on an impressive almost 70 x 140 ft lot, showcasing professional landscaping and exceptional curb appeal. Step into your private outdoor oasis featuring a west-facing backyard, an inviting inground saltwater pool, a covered entertaining patio, and elegant stamped concrete walkways-all illuminated by tasteful soffit pot lights that enhance its evening charm. Inside, discover a beautifully crafted open-concept layout that blends luxury with comfort. Designed with attention to every detail, this home offers sophisticated finishes and countless upgrades throughout-truly a rare offering not to be missed. (id:61852)
RE/MAX West Realty Inc.
19 Kettle Valley Trail
King, Ontario
Be prepared to fall in love with 19 Kettle Valley Trail, a stunning 4 bedroom/5 bath townhome linked only by the garage nestled in the heart of picturesque Nobleton in a family friendly neighbourhood. From the moment you step through the elegant decorative double doors, you'll be impressed by the attention to detail and pride of ownership throughout. Freshly painted from top to bottom, this home features smooth ceilings, hardwood flooring, and pot lights throughout that enhance its bright, modern feel. The beautifully updated kitchen showcases sleek quartz countertop with complimentary backsplash, stainless steel appliances, and a stylish breakfast bar. The open-concept layout flows seamlessly into the family room, highlighted by a custom feature wall and a contemporary electric fireplace and impressive dining room to host large family parties! Upstairs, you'll find four spacious bedrooms and three full bathrooms - a rare and desirable feature. The primary retreat includes two closets, one being a walk-in with built-in organizers, and a newly renovated spa-like ensuite. The second bedroom has its own ensuite and walk-in closet, while the third and fourth bedrooms share a convenient Jack-and-Jill bathroom, making this layout perfect for growing families. The gorgeous finished basement adds additional living space with a recreation area and a bathroom, offering flexibility for a home office, gym, or guest suite. Outside, enjoy a professionally landscaped, maintenance-free backyard - no grass, no fuss, just pure enjoyment. The front yard is equally impressive, with a spacious porch and no neighbours in front, facing peaceful greenspace. The double driveway offers ample parking with no sidewalk. Located within walking distance to top-rated elementary schools, with easy access to secondary schools, steps to Tasca Community Park, local amenities, and just minutes to major highways. (id:61852)
RE/MAX All-Stars Realty Inc.
4102 - 950 Portage Parkway
Vaughan, Ontario
Spacious 2 Bedroom Unit With 2 Washrooms (668 + 155 = 844 Sq.Ft.)Facing NE. Parking Included,In A Building With Limited Parking.Floor To Ceiling Windows. Laminate Floors Thru-Out. Modern Kitchen With 5 Appliances Spacious Hallway! Free Bell High Speed Internet Included In Low Condo Fee.Next ToThe Vaughan Subway Station, Close To Major Retailers, Hwy 400 And 407, Vaughan Mills Mall And Wonderland. (id:61852)
Century 21 Leading Edge Realty Inc.
305 - 21 George Street
Aurora, Ontario
Welcome to this Gorgeous, South-Facing, Sun-Drenched LARGE 2 bedroom Condo, in an incredible location in Aurora! Soaring 9 Foot SMOOTH Ceilings which are adorned with Crown Moulding, welcomes you home. Just under 1,200 sqft, this is a value that would be hard to beat! Your new home has a massive and open main area large enough for entertaining bigger groups, an updated kitchen with a new fridge, new stove, 2 year new dishwasher, and a new faucet, in-suite Laundry Room with a new washer/dryer combo and has more space for storage/pantry items, a cozy entertainment nook for tv watching/reading/relaxing, 2 Large bedrooms, each with large double-door mirrored closets and built-in shelving, fabulous 5-piece bathroom featuring a tub/shower combo as well as another separate shower, and a wonderful, quiet, South-Facing balcony spacious enough for a table and 4 chairs. The windows and patio door are only 4 years old as well! With luxury-style newer vinyl floor in main areas and bedrooms, your new home is move-in ready, bright, quiet, and comfortable. Walking distance to Yonge St, super close to all amenities, schools, library, shops, downtown Aurora, parking space, storage locker, lots of Visitor Parking, this home features all the boxes you need checked! (id:61852)
RE/MAX Hallmark Realty Ltd.
183 Lake Drive N
Georgina, Ontario
This is your new Lifestyle Home, times are changing and so is this home's ability to keep the family happily together! In-laws, friends or family, This home features a beautiful Guest House ready to go, a lower level that is unfinished, however open with high ceilings ready for you to make your plans and features to suit your needs. Main floor separation with a large bedroom and upstairs you will be in awe as you go to sleep with the ever changing sunsets over Lake Simcoe and wake to the ever extraordinary vast sky reflecting in the water. You will be able to hold court in the openness of the main floor, being one with guests and family. Sweeping views of the lake, hold your attention. Host your gatherings inside or lakeside and enjoy the 96 feet of exclusive use of shoreline waterfront (exclusive to owners only). 2 docks, a fire area and a Tiki Hut! What an amazing Lifestyle opportunity. (id:61852)
Sutton Group Incentive Realty Inc.
Royal LePage Your Community Realty
26 Hearn Street
Bradford West Gwillimbury, Ontario
Ridgeland" model by Sundance Homes the only one of its kind perched at the Highest Point of the Community w/Over-Looks to the GOLF Course Field! Offering 3,681 sq ft of above-grade living space, this Stunning "5-Bedroom", 3.5-Bath Home combines Modern Luxury with thoughtful Functionality. A Main floor Den/Office can easily serve as a **6th Bedroom, ideal for multi-generational living or working from home. Step into an Open-Concept Kitchen complete with STONE Counter-Tops, Sleek Wet Bar///, and High-End Vinyl laminate flooring. Walk out to your Private Deck and Enjoy Unobstructed Greenbelt and Hill Views w/ Sunset through Oversized Modern Windows. (((The Walk-OUT Basement features a cold cellar, rough-in for a bathroom))), and ample potential for a future In-Law Suite or Entertainment Area.Upgraded throughout w/ Thou$and$ $pent. ******Smooth 9-ft Ceilings on Main and Second floors~~~200 Amp Electrical Panel~~~Contemporary aluminium/glass railings~~~Direct access from the kitchen to the deck. Located in a Rapidly Growing Community, with major INDUSTRIES & infrastructure Projects Underway. __Enjoy Quick Access to Hwy 27 & Line 7, just 5 minutes from Hwy 400, and minutes from the Upcoming HWY 400-404 Bypass, 20 MINS to Wonderland, the Honda Plant(Alliston). Nearby Amenities Include: Schools: Steps to Bond Head Elementary & Bradford District High School Recreation: Bond Head Golf Club & Conservation Areas for outdoor leisure. This is more than a home, it's A Lifestyle Opportunity in One of Ontario's Fastest Growing Area. Move-in today and make it yours! (id:61852)
Century 21 Realty Centre
592 Moccasin Lake Road
Lyndoch And Raglan, Ontario
If your heart longs for wide-open skies, quiet waters, and days untouched by screens, this secluded lakeside sanctuary on pristine Moccasin Lake is the escape you've been waiting for. Set on a private 1-acre lot with untouched Crown Land across the water, this custom 2017 log cottage wraps you in true solitude. Floor-to-ceiling windows frame breathtaking sunset views, while the expansive deck gives you front-row seats to nature's nightly show.The lake itself is a dream for outdoor enthusiasts: deep, clean water right off the dock for effortless swimming; calm stretches perfect for kayaking and paddleboarding; excellent fishing; and the freedom to enjoy motorboats when adventure calls. Whether your day starts with a quiet paddle or ends with a sunset boat ride, this is a lake that invites you to live outside from dawn to dusk.Inside, two serene bedrooms and a heated bunkie welcome family and friends-close enough to share the magic, yet with space to breathe. Completely off-grid with alternative power, drilled well, septic, and propane heat, this retreat lets you recharge in comfort while living simply, quietly, and entirely on your own terms.This is where time slows, connections deepen, and the outdoors becomes part of daily life. Opportunities like this are rare-come explore the private haven where nature, comfort, and true escape meet. (id:61852)
Right At Home Realty
527 - 165 Legion Road N
Toronto, Ontario
Welcome to the sought-after California Condos, where stylish waterfront living meets unmatched convenience. This beautifully updated 1-bedroom + den suite is an entertainer's dream, featuring a sunny south exposure and an enormous 546 sq. ft. private terrace-perfect for soaking up the sun while enjoying stunning lake and ravine views.Inside, the home shines with thoughtful upgrades throughout, including freshly painted walls, ceilings, and baseboards (2025) and a brand-new washer and dryer (2024, with warranty). The modern, open-concept kitchen is equipped with a centre island, quartz countertops, stainless steel appliances, and a sleek stainless steel range hood. The versatile den easily functions as a dining nook or an ideal work-from-home office.The generous layout features 9-ft ceilings, upgraded lighting with dimmers (2025), and wide-plank laminate flooring. Enjoy walk-out access to your terrace from both the living room and the bedroom, along with ample storage in the primary and entry closets.Live the resort lifestyle with 5-star amenities, including indoor & outdoor pools and whirlpools, two fully equipped gyms (31st & 4th floors), rooftop party room and terrace with panoramic lake and city views, a landscaped rooftop garden, sauna, squash courts, yoga & aerobics studio, running track, and BBQ areas.Perfectly located-steps to the Mimico GO Station, TTC, the waterfront, Martin Goodman Trail (run/walk/bike/blade), restaurants, groceries, farmers markets, and more. Just 15 minutes to downtown.Experience vibrant, active lakeside living at its best. (id:61852)
RE/MAX Urban Toronto Team Realty Inc.
2457 Hilda Drive
Oakville, Ontario
Welcome to this bright and well-maintained detached home located on a quiet, family-friendly street within the highly rated Joshua Creek Public School and Iroquois Ridge High School districts.This Home offers 3 spacious bedrooms and 4 bathrooms with an open-concept main floor featuring hardwood flooring, a cozy family room with fireplace, and large windows providing abundant natural light. A sunlit breakfast area walks out to a spacious deck - perfect for entertaining or enjoying your morning coffee.The upper level features a generous primary suite with a large ensuite bathroom and ample closet space, along with two additional bright bedrooms and a full bath.The finished basement offers a full bathroom and versatile additional living space suitable for recreation, a home office, or guest use. Recent upgrades include Light Fixtures, window coverings, A/C, freshpaint. Conveniently located close to parks, community centres, shopping, and major highways (403, 407, and QEW), this home combines modern comfort with an unbeatable location in one of Oakville's most desirable school zones. (id:61852)
Royal LePage Real Estate Services Ltd.
836 Fetchison Drive
Oshawa, Ontario
Welcome to 836 Fetchison Drive! This stunning home features 4 spacious bedrooms plus 2 additional rooms, offering plenty of space for family living, a home office, or a guest suite. Freshly painted and illuminated with brand-new spotlights, it feels bright, modern, and welcoming. Upstairs, elegant new hardwood flooring adds both warmth and style. The location is perfect for families, with a French immersion school just a short walk away and a high school nearby for added convenience. Shopping malls and easy access to the 407 entrance make everyday living seamless, while the double garage provides both practicality and comfort. (id:61852)
RE/MAX Ace Realty Inc.
408 - 66 Falby Court
Ajax, Ontario
The spacious 3-Bedroom Condo offers a generous layout awaiting your personal touch. Features include an open concept living and dinning area, a private balcony and a primary bedroom with a walk-in closet and ensuite bathroom. The unit with in-suite laundry and storage for added convenience. Situated minutes from shopping centers, schools, GO and local transit, places of worship, hospitals, and recreational facilities, this condo is ideal for those looking to invest in a property they can well-maintained building with numerous amenities. Note: The Unit requires some tender loving care and is priced accordingly. (id:61852)
RE/MAX Hallmark Realty Ltd.
Bsmt - 167 Treverton Drive
Toronto, Ontario
Wow Location Location!! A Great Location In High Demand Area In Scarborough Newly Built Legal Basement With The Open Concept Living & Dining With Three Larger Bedrooms And New Modern Kitchen With 2 Full Washroom And Separate Laundry With 2 Car Parking. Just Walk To Kennedy Subway Station. Just 3 Minutes To 3 Route Buses, Just Walk To Shopping Centers, Walmart, Restaurants, Home Depot & All Major Bank, Top Schools, Parks. Just Minutes To Hwy 401 & Hwy 404 And Just Minutes To Scarborough Center Mall, Shopping Plaza, Costco And Much More... (id:61852)
Homelife/future Realty Inc.
Bsmt - 2394 Southcott Road
Pickering, Ontario
Wow!! Location Location! Elegant Home In Popular Buckingham Gates Enclave In Heart Of Pickering, New Legal Basement With Larger Living & Dining With Master Bedroom With En-Suite Bath And 2nd Bedroom Has Own 2nd Full Bathroom And Separate Entrance With Separate New Laundry With New Appliances And Just Steps Down To Buses, Shopping Plazas, Park And Just 3 Minutes To Pickering Town Center, GO Train & Just 3 Minutes To HWY 401 & HWY 407 And Much More. (id:61852)
Homelife/future Realty Inc.
327a Beechgrove Drive
Toronto, Ontario
Welcome to 327A Beechgrove Drive - a spacious and comfortable 4+1 bedroom, 4-bath detached home located on an exceptionally deep 300-foot ravine lot in a quiet, family-friendly setting. This well-maintained two-storey home offers plenty of space both inside and out, including formal principal rooms, a bright kitchen with breakfast area, and a large family room with wood-burning fireplace. Upstairs offers four sizable bedrooms, and the fully finished basement provides an additional bedroom plus a recreation area and bar setup - ideal for extended family, a home office, or added living space. Parking is a major convenience here, with a built-in 2-car garage plus room for up to 8 total vehicles on the driveway. The backyard is truly special: wide table land, mature trees, and peaceful ravine views that create a natural retreat for outdoor enjoyment. Located minutes from the 401, Rouge Hill GO, Guildwood GO, TTC routes, trails, parks, and the waterfront. A rare chance to lease a large home on a stunning deep lot in an excellent location. (id:61852)
Royal LePage Terrequity Sw Realty
97 Lowcrest Boulevard
Toronto, Ontario
This is the home you have been waiting for! Renovated from Top to Bottom! This Fully Finished Bungalow has 2 Kitchens, 2 Full Bathrooms, 2 Laundry Rooms + 2 sets of stairs leading to lower level! Located in a fantastic family friendly neighbourhood surrounded by top rated schools, this move in ready home has it all! Upper level has Open Concept Kitchen/Living/Dining area, 3 bedrooms, 4 piece bath and laundry area, the spacious bright lower level is an ideal space for extended family or can provide an excellent opportunity for income potential with separate side door entrance. The home has an airy fresh & clean feel and leaves nothing left to upgrade, New Windows, New Roof, New Furnace, New A/C, All New Appliances, New Landscaping, New Fence. It's truly a turn key home in a sought after area, just move in and enjoy! This excellent location boasts easy access to 401/404, Transit, Shopping and walking distance to Vradenburg Junior Public School. Don't let the opportunity to own this fabulous home pass you by! (id:61852)
Century 21 Leading Edge Realty Inc.
2 Kilpatrick Place
Toronto, Ontario
Premium Corner Lot Detached Bungalow On A Quiet Cul De Sac With Only Local Traffic Safe And Children Friendly Street In Desirable Wexford Neighbourhood! Lots of Custom Built Homes in Pocket! Separate Entrance to Basement for Potential In-Law Suite or Rental Income! Featuring 3+2Br, 2Bath, with 2-Car Garage, Open Concept Layout, New Foyer Tiles, Living/Dining Room Boasts Large Windows Overlook The Outdoor Garden, Renovated Bathroom, Upgraded Laminate Flooring On Main. Updated Kitchen ('25) With Backsplash, Quartz Countertop, Stainless Steel Appliances & Centre Island, New Pot Lights, Freshly Painted, New Baseboard & Casing, Backyard Patio Stone ('21) Is Ideal For Outdoor Gatherings. Ideal For A Growing Family Or An Investor For Income Potential. Conveniently Located Steps To Schools, Public Transportation, Community Centres, Parks, Shopping, Hospital, Daycare And Minutes To 401/404/Dvp. Don't Miss This GREAT Opportunity! (id:61852)
Royal LePage Signature Realty
179 Woodfield Road
Toronto, Ontario
Charming Detached 2+1 Bed 2 Bath Bungalow.Large Sun-Filled living room, with Separate Dining Room, 2 Spacious Bedrooms with a Walk out to Private Backyard Deck. Separate Entrance to Basement with a Large Rec Room and 3rd Bedroom that Offers great Storage. Perfectly located just steps to Greenwood Park, Queen Street E, Great Schools, Shops and TTC. Legal front Pad Parking . (id:61852)
Real Estate Homeward
215 Andona Crescent
Toronto, Ontario
Good chance to rent! newly and Beautifully renovated and move-in ready!!! 5 parking spaces, Carpet-free with top-quality hardwood flooring throughout the main and second floors. many updates to kitchen, rooms, drive way and backyard! spacious 3-bedroom, 2-bath home featuring a large eat-in kitchen with walkout to a fully fenced backyard and deck. the extra-large primary bedroom includes double closets and a sitting area. less than a minute to Hwy 401, TTC/ Rouge Hill Go Station, lake, beach, shops and schools. (id:61852)
Homecomfort Realty Inc.
