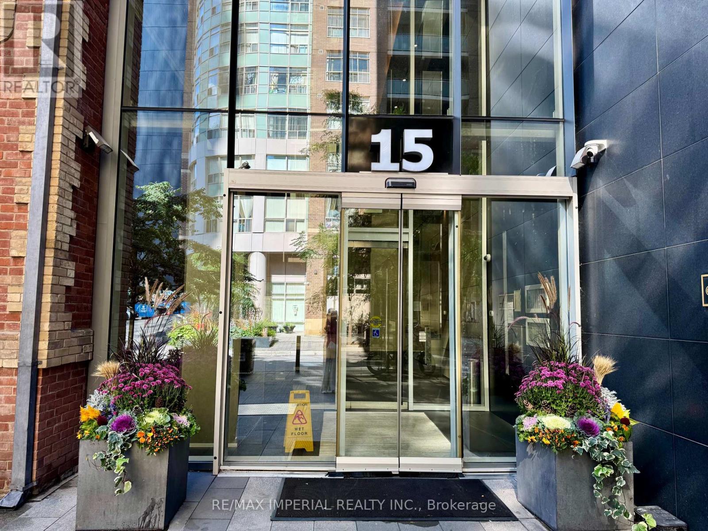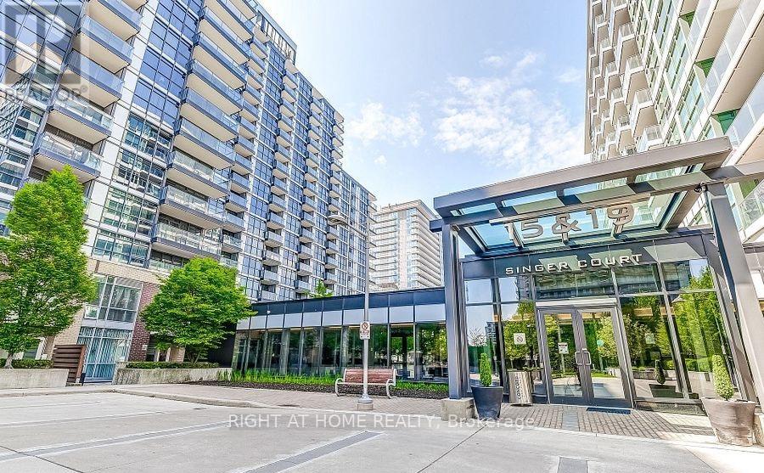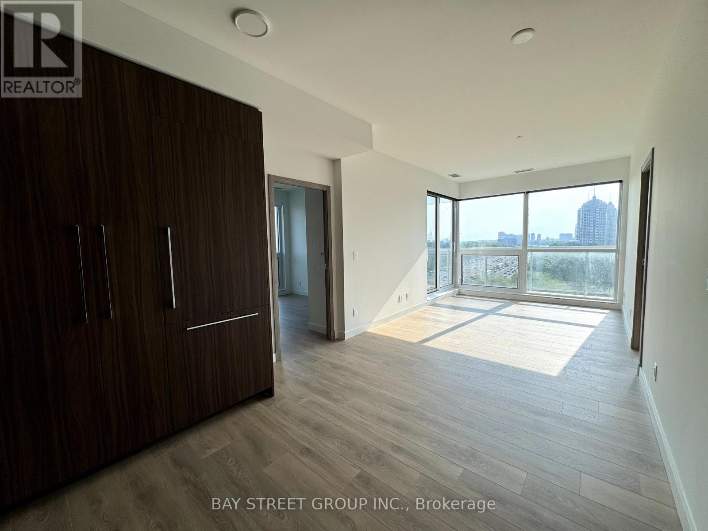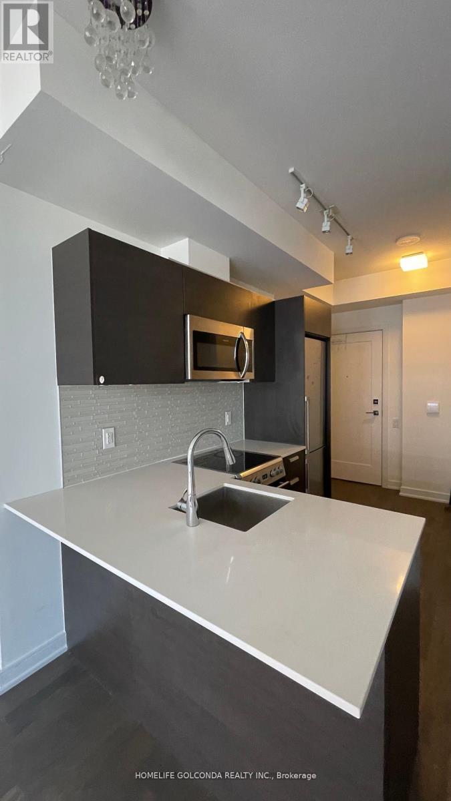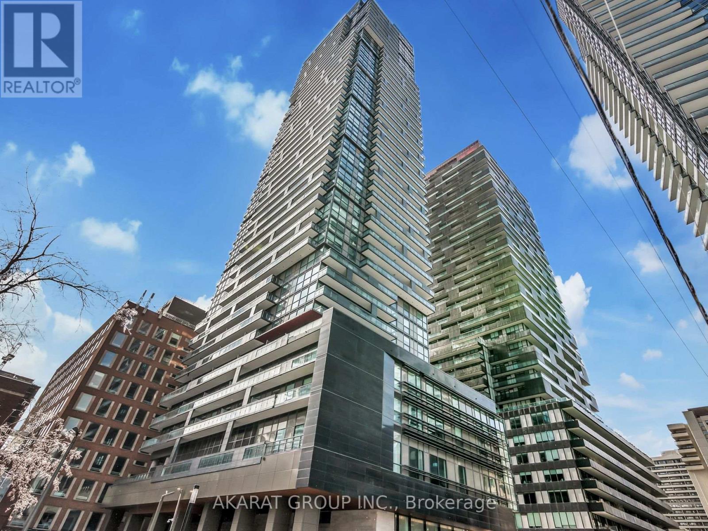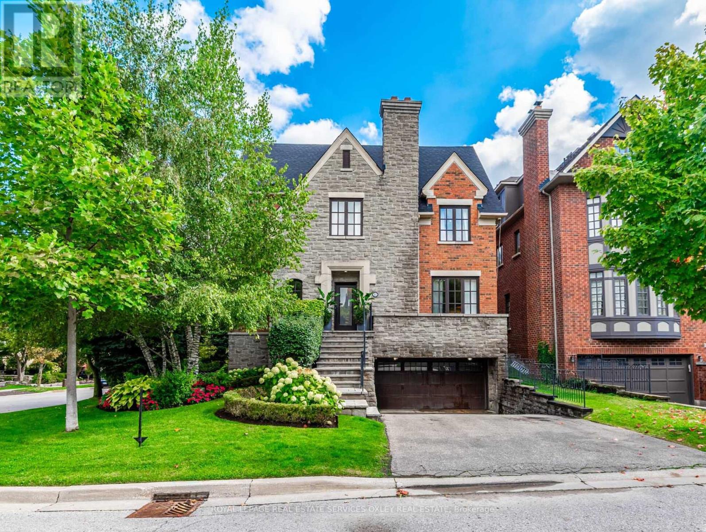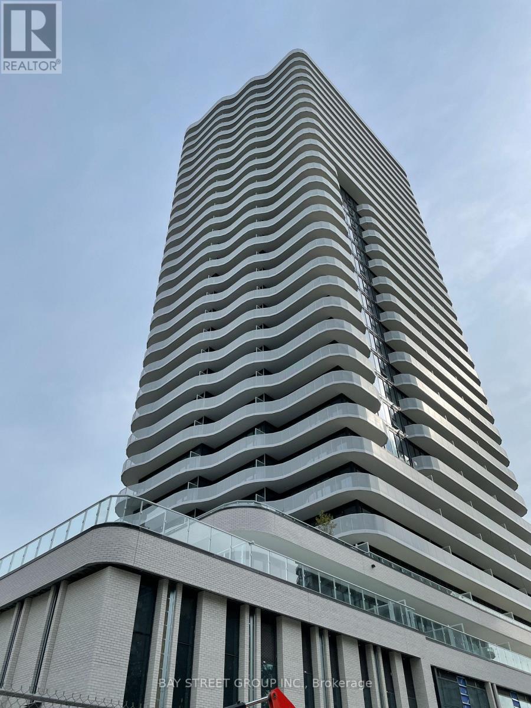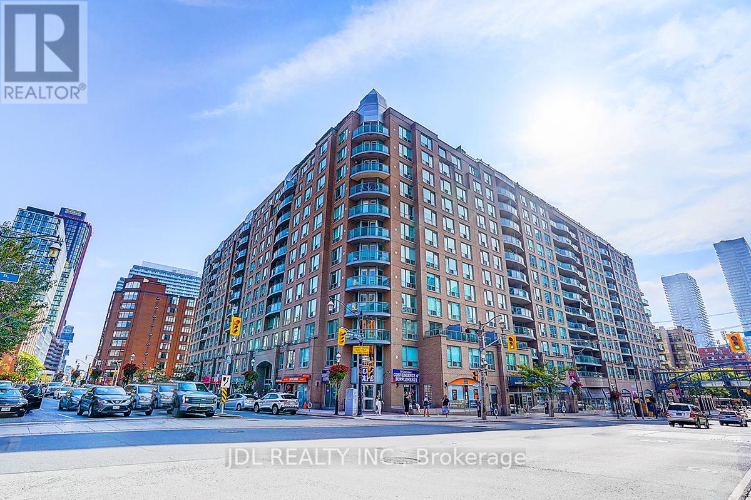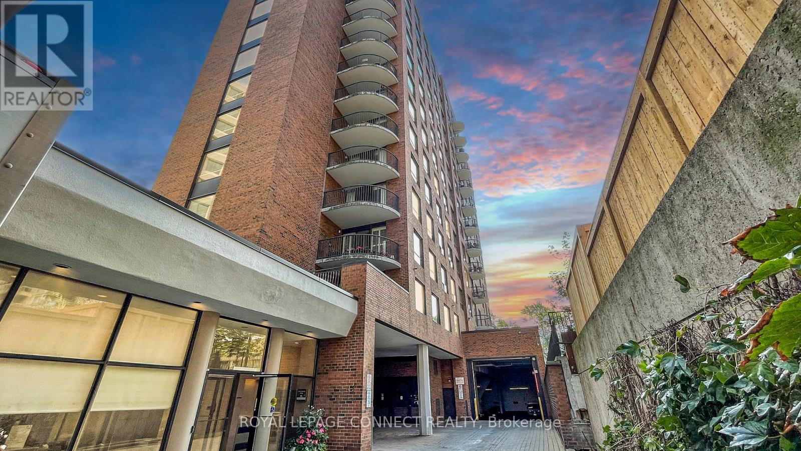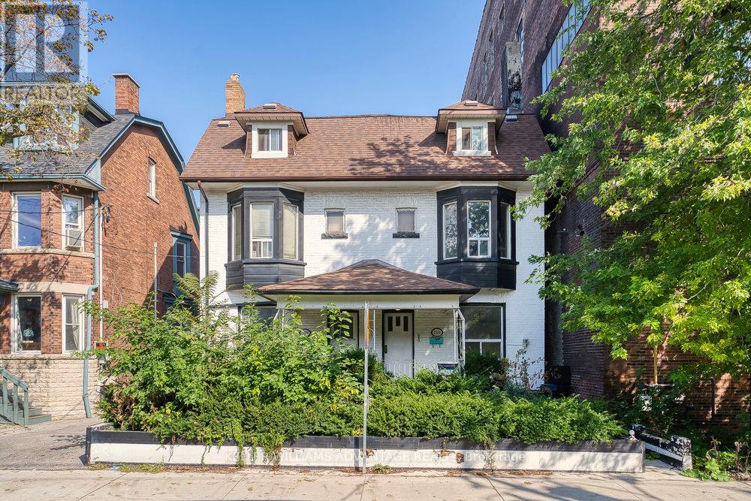907 - 15 Grenville Street
Toronto, Ontario
Location! Nestled in the heart of Yonge & College, this luxury condo is perfect for students and professionals alike. This bright and spacious 1-bedroom unit features soaring 9-ft ceilings and floor-to-ceiling windows. Offering 490 sq. ft. of interior space plus a 124 sq. ft. balcony, the unit is filled with natural light and showcases stunning city views. Residents enjoy boutique-hotel style amenities, including a fitness centre, steam room, rooftop terrace with lounge, screening room, poker table, billiards, and table tennis. Just steps to the subway, University of Toronto, Toronto Metropolitan University (formerly Ryerson), hospitals, restaurants, and shopping. (id:61852)
RE/MAX Imperial Realty Inc.
21 Bowan Court
Toronto, Ontario
Live Large, Luxe & Lavish at 21 Bowan Ct, Toronto Ontario - Now Available for LEASE! Nestled on an exclusive cul-de-sac in Torontos prestigious Bayview Woods-Steeles, this 5+1 bed, 7 bath executive residence is where comfort, class, and convenience collide. Every inch of this home is crafted for those who expect more: sun-filled interiors, soaring space, and premium finishes that speak volumes without saying a word.Step into the grand foyer and feel the difference. The primary suite is a sanctuary with a spa-style 6-piece ensuite, Jacuzzi tub, and two oversized custom walk-in closets. Each of the 5 main bedrooms has its own private ensuite, delivering unbeatable privacy for families and elite professionals. The main floor dazzles with a sun-drenched sunroom, elegant living & dining areas, a cozy family room with fireplace, and a massive executive office bathed in natural light. The gourmet kitchen is loaded with built-in ovens, cabinetry galore, and a walk-in pantry in the basement, that would make a chef swoon. Downstairs? Its an entertainers dream a sprawling party or rec-room, custom wet bar, and two separate entrances, including one straight from the garage perfect for in-laws, live-in staff, or private guest flow. Speaking of garages, this home offers a rare 3-car attached garage and 6-car total parking nearly impossible to find in the city!Surrounded by mature trees, trails, and tranquility, you're still minutes from Bayview Village, Fairview Mall, CenterPoint Mall, Cummer Park Community Centre, and top-rated schools. Commuting? Easy access to TTC, Old Cummer GO, Hwy 401, 404, 407 and DVP. Minutes Drive to Supermarkets, Malls, High End restaurants, York University and ParksPerfect for corporate leases, embassy staff, relocating executives, or anyone seeking unmatched space, elegance, and privacy in Torontos prestigious most elite pocket.Available immediately. Long-term lease preferred. Welcome to 21 Bowan Ct, this is not just a home. Its your next level! (id:61852)
RE/MAX Crossroads Realty Inc.
1701b - 19 Singer Court
Toronto, Ontario
Welcome to this modern and spacious 1-bedroom + large den condo. The versatile den isgenerously sizedideal as a second bedroom, home office, or guest space. Enjoy the bright andopen-concept living, dining, and kitchen area, complete with in-suite laundry for yourconvenience. Step out onto your private north-facing balcony and take in expansive views ofTorontos skyline. This well-maintained building offers exceptional amenities including afully-equipped gym, media room, party room, and more. Perfectly located just minutes fromYonge-Sheppard and Leslie-Sheppard Subway transit hubs shopping, dining, parks, and everythingyou need. A perfect blend of comfort, convenience, and city living! (id:61852)
Right At Home Realty
1506 - 25 Mcmahon Drive
Toronto, Ontario
Welcome to Saisons at Concord Park Place, a luxury condo in North York offering a stunning southeast corner suite with breathtaking views of the CN Tower and Toronto skyline. This 755 sq. ft. residence features 2 spacious bedrooms, 2 spa-inspired bathrooms, and an additional 138 sq. ft. balcony enhanced with wood-grain finishes, composite decking, and stylish lighting for year-round enjoyment. The open-concept layout boasts 9 ceilings, wide-plank laminate floors, floor-to-ceiling windows with roller shades, and a sleek kitchen equipped with premium Miele appliances, quartz countertops with backsplash, and organized closets. Residents enjoy unmatched amenities with 80,000 sq. ft. of Mega Club facilities including a full-size basketball court, swimming pool, sauna, fitness centres, golf simulator, ballroom, wine lounge, and a touchless car wash. Conveniently located steps to Bessarion and Leslie subway stations, a new community centre with library and daycare, GO transit, and minutes to Hwy 401/404, Bayview Village, Fairview Mall, MEC, IKEA, and top dining destinations. (id:61852)
Bay Street Group Inc.
1701 - 57 St Joseph Street
Toronto, Ontario
Amazing Location 1 Thousand Bay Condos By Cresford. 1 Bedroom + Den, East City View. Den Could Be Used As A Small Office. Steps To Bloor Shopping. Building Has Amazing Amenities, Fully Equipped Gym, Close To U Of T Campus, Ryerson ...Etc. Water, Heat, Common Elements, Central Air Conditioning Is Included (id:61852)
Homelife Golconda Realty Inc.
2706 - 39 Roehampton Avenue
Toronto, Ontario
Welcome to 39 Roehampton Avenue! This stunning condo combines modern luxury with comfort, featuring 2 spacious bedrooms, 2 upgraded bathrooms, and a sleek kitchen equipped with quartz countertops, stainless steel appliances, and a chic backsplash. Enjoy the elegance of hardwood floors and abundant natural light throughout. Residents enjoy exceptional building amenities, including 24/7 concierge and security, a fitness center, yoga studio, party room, rooftop patio, and more. Ideally situated just steps from Eglinton subway station, top-rated schools, shopping, and dining options. (id:61852)
Akarat Group Inc.
11 True Davidson Drive
Toronto, Ontario
Tucked into a quiet enclave where neighbours know each other by name and children ride their bikes freely, Governor's Bridge feels more like a charming village than a part of Toronto. It's a rare slice of calm in the city - 11 True Davidson Drive is its crown jewel. This extraordinary custom-built residence offers over 7,300 sq ft of refined living space on a lot that widens to 58 ft at the rear. Originally built in 2008, the lower level was redesigned by Michelangelo Designs in 2009, with further renovations completed in 2022 by the team behind the TV show Styled, including a striking new kitchen and refreshed powder room. The main level features a grand marble foyer, formal living and dining rooms with oak hardwood, a dedicated home office, and a Chef's kitchen with quartz countertops, marble floors, and premium appliances. Picture slow mornings at the breakfast table, cozy evenings in the family room by the double-sided fireplace, and summer entertaining on the walk-out deck overlooking a lush backyard. Upstairs, the expansive primary suite is a true retreat with its own fireplace, two walk-in closets, and a spa-like ensuite. Three additional bedrooms offer ample storage and ensuite or semi-ensuite baths ideal for a growing family. The third-floor loft is a flexible space perfect for a teen hangout, creative studio, or private guest suite with a full bath and a Juliette balcony. Downstairs, the lower level is full of personality and purpose, complete with a rec room, wet bar, guest suite, large laundry room, and a custom-built playroom - this is a kid's dream. With a double garage, mature landscaping, and proximity to top schools, trails, and the city core, this is a home that adapts beautifully to every chapter of family life (id:61852)
Royal LePage Real Estate Services Oxley Real Estate
Chestnut Park Real Estate Limited
904 - 15 Holmes Avenue
Toronto, Ontario
One bedroom for rent in a 3-bedroom, 2-bathroom condo in North York. You'll be renting a secondary bedroom facing north west, sharing a bathroom with one male roommate. The kitchen, laundry, and living room are shared with two quiet, working professional male roommates. The rent is $1,200 per month, excluding water and hydro, which are split based on actual usage. Parking is available for rent. The condo is just a 5-minute walk from Finch Station. (id:61852)
Bay Street Group Inc.
823 - 109 Front Street E
Toronto, Ontario
This thoughtfully designed 1+den suite offers an unbeatable downtown location just steps to St. Lawrence Market, groceries, TTC subway, Union Station, the Financial District, George Brown College, Toronto Metropolitan University and the waterfront. Enjoy one of the lowest condo fees in the city with all utilities included (heat, hydro, water). The efficient floor plan has no wasted space and features a quiet courtyard exposure for added privacy. The spacious bedroom includes a walk-in closet and the versatile den can easily serve as a second bedroom or home office. Recent upgrades include fresh new paint, a sleek kitchen countertop, a fridge and an in-suite washer/dryer. Residents also enjoy access to gym, sauna and a beautiful rooftop terrace with BBQ - the perfect spot to gather with friends and enjoy the stunning Toronto skyline. Move-in ready and ideal for first-time buyers, young professionals, or investors seeking a solid downtown opportunity. Buyer/agent to verify all measurements, taxes, and fees. (id:61852)
Jdl Realty Inc.
1002 - 47 St Clair Avenue W
Toronto, Ontario
Welcome to 47 St. Clair at Westclair a beautiful boutique residence tucked away in Midtown Toronto. This spacious two bedroom, two bathroom east facing unit offers a combination of comfort, convenience and bright city views. The larger floor plan and generous room sizes blend quiet, comfortable living and space for all your activities. A galley style kitchen is poised for anyone to make it their own while bringing their home cooked meals into the larger dining room! Or pregame and make some drinks at the drybar then walk them through the sun soaked living room and chill on the walk out balcony. A walk-in closet in the primary bedroom leads through to a private four piece washroom providing any entertainer enough space to prep and get ready for the hopping dinner party. There's also a second full washroom just off the living area allowing guests or the in-laws some privacy if staying over. Parking, locker, and great amenities round out the full package. The Young and St.Cair area is no secret as to what there is to offer! TTC, grocery stores, coffee, pizza, restos, schools, and everything in between. The Badminton and Racquet Club of Toronto likely has a wait list so you can enjoy the overlooking view from the unit and then go play pickleball instead two blocks away! Rarely mentioned is the staff that work in the building are all long term employees at the Westclair and know almost everyone by name. They are all so friendly and courteous! Its a true Toronto community! (id:61852)
Royal LePage Connect Realty
137 Highbourne Road
Toronto, Ontario
Two Large Units in a Prime Location! Welcome to this stunning, fully renovated duplex in the highly sought-after Chaplin Estates. This impressive property features two spacious units: a main floor plus basement unit totaling 2,268 sq.ft. with 3+1 bedrooms and 3 bathrooms, as well as a massive 2,403 sq.ft. 3-bedroom, 3-bathroom suite spanning the second and third floors. The main floor offers ample living and dining spaces, perfect for comfortable family living. The basement features a large rec room, a 4-piece bathroom, plus a bedroom with a 2-piece ensuite, providing versatile living options. The upper two floors house an expansive suite that blends luxury and functionality. Enjoy a massive living room and formal dining area filled with natural light, along with a generous family room, private den, and separate home office. A gorgeous terrace off the family room offers a peaceful outdoor retreat in the city. This suite has been extensively renovated with premium finishes, modern fixtures, and top-tier appliances throughout, combining elegance and practicality.Located just moments from the new LRT subway station, this duplex offers unparalleled convenience for commuting, along with easy access to trendy restaurants, boutique shops, public transit, and TTC options. Chaplin Estates is renowned for its tree-lined streets, community charm, parks, and excellent public and private schools, making this property ideal as a family home or a savvy investment. Additional features include separate utilities, large windows providing abundant natural light, tasteful neutral décor, and comprehensive infrastructure upgrades that ensure comfort and safety year-round. Offering versatility, generous space, and a prime location, this duplex is perfect for living in one unit while renting the other, multigenerational families, or investors seeking a high-demand neighbourhood. Don't miss this rare opportunity to own a beautifully renovated duplex in Chaplin Estates. Welcome home! (id:61852)
Royal LePage/j & D Division
195-197 Dovercourt Road
Toronto, Ontario
Massive potential! This versatile building on tranquil, tree-lined Dovercourt Road is perfectly situated in the heart of Trinity-Bellwoods, and is mere steps from the prime strip of Ossington Avenue between Dundas and Queen Streets. Two adjacent homes currently containing six units in total - three in each address - and with further potential to create eight units by converting the basements. Each spacious unit contains an eat-in kitchen, a four-piece bathroom, and large, bright living areas and bedrooms with hardwood flooring. The enclosed rear cantina has huge redevelopment potential as laneway or garden suites (feasibility report available). Property could also be converted into a large, double-lot, single-family home, or semi-detached family home with multiple rental units to help offset costs. Highly desirable family-friendly area with unbeatable conveniences. Easy access to multiple transit routes and to the city's hippest restaurants, bars and boutiques. The best of Toronto will be at your doorstep! (id:61852)
Keller Williams Advantage Realty
