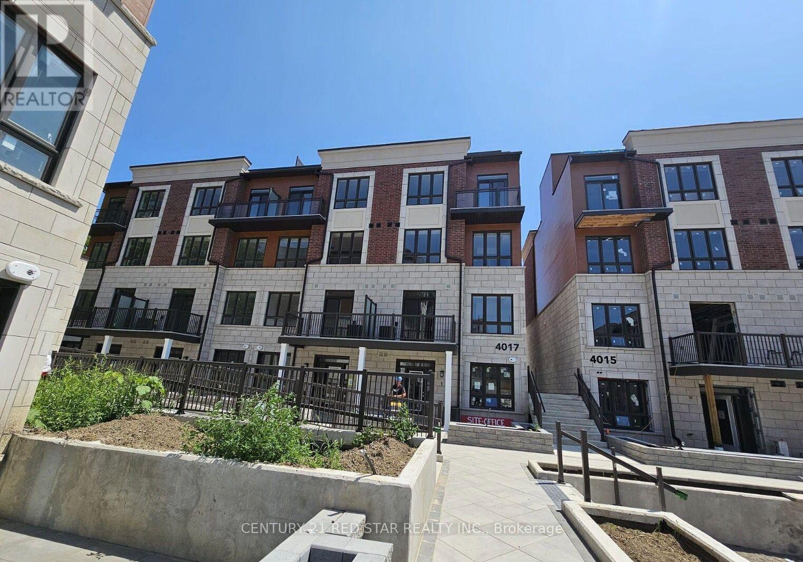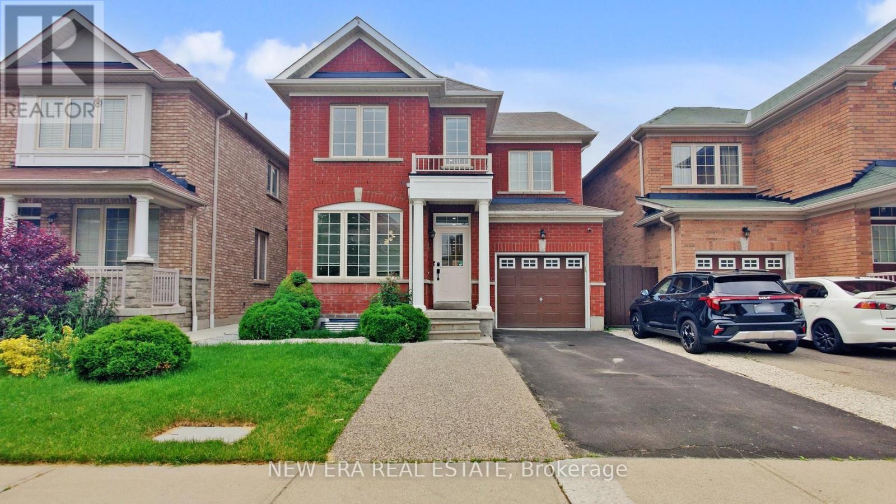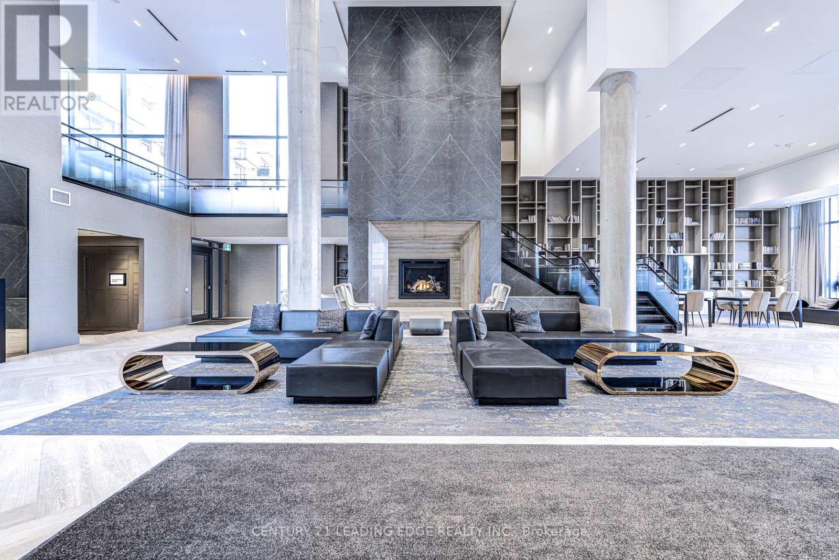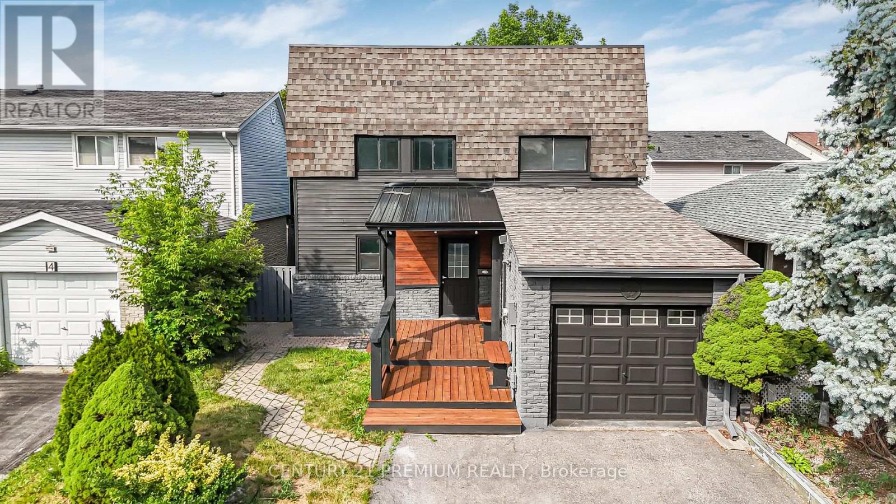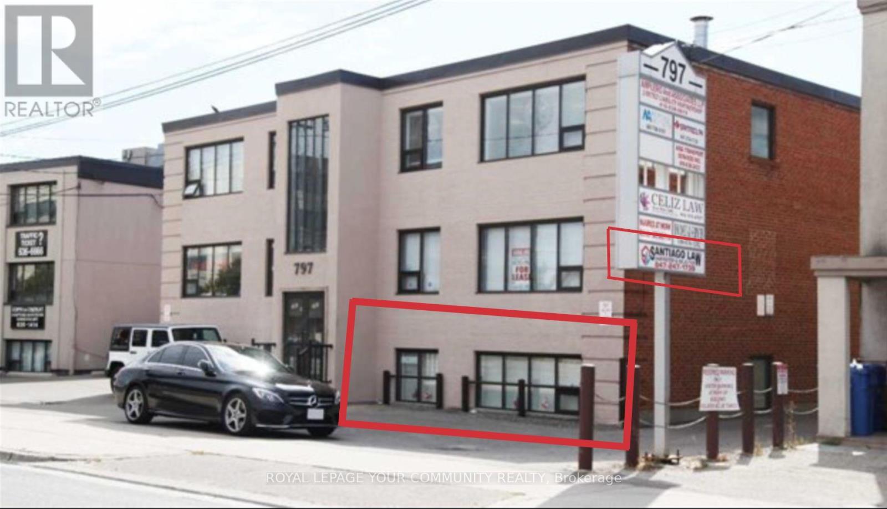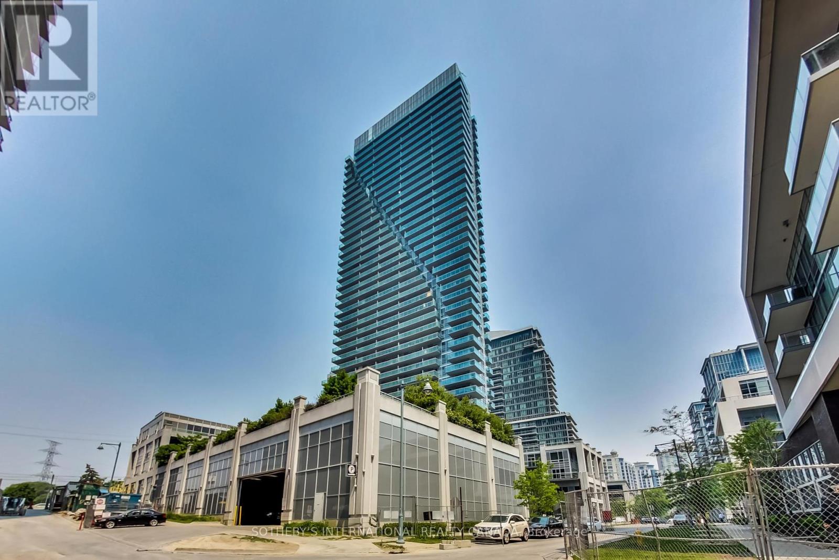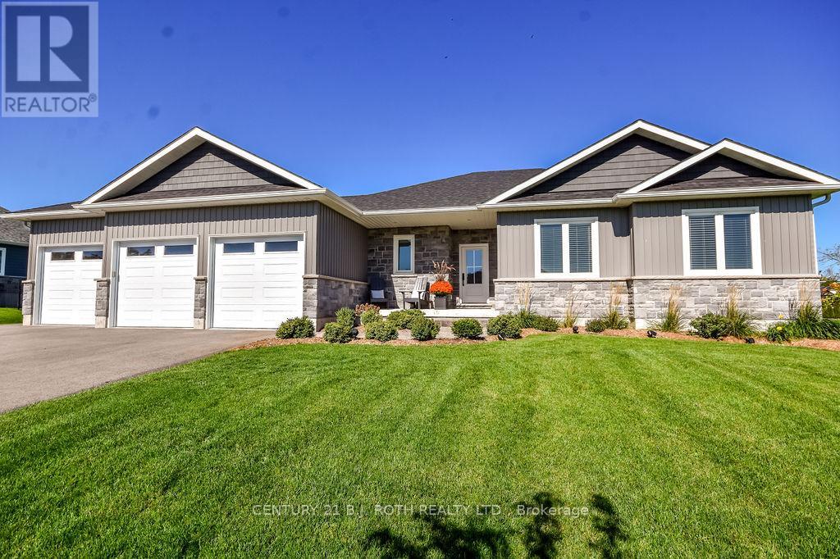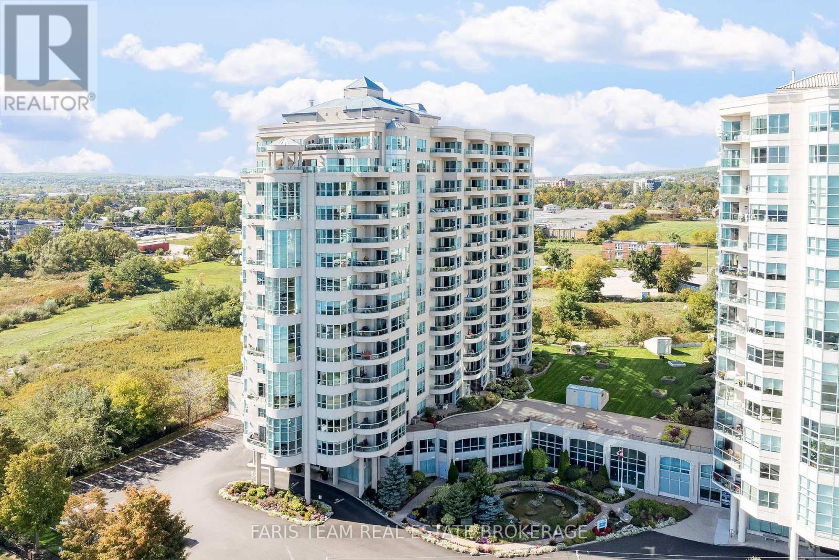11 - 4017 Hickory Drive
Mississauga, Ontario
Modern 2-Bed, 3-Bath Condo Townhome for Lease in Prime Mississauga Location! Stylish and well-maintained, this home offers laminate flooring throughout, stainless steel appliances, 9 smooth ceilings in living/kitchen/dining, and a private rooftop terrace perfect for entertaining.1 year old! This prime location provides modern convenience with easy access to Highways 403, 401, 427, and the QEWall within a 10-minute drive. Residents will also enjoy being close to top-rated schools, shopping, dining, and entertainment. Outdoor enthusiasts will love the nearby parks and trails, including the scenic Applewood Hills Greenbelt Trail just steps away. Just 20 mins to Downtown Toronto. Unbeatable lifestyle and convenience! (id:61852)
Century 21 Red Star Realty Inc.
2801 - 225 Webb Drive
Mississauga, Ontario
Beautiful One Bed plus Den in Solstice Building, Functional Layout With 9Ft.Ceiling & Floor To Ceiling Windows. Located In The Heart Of Mississauga. Open Concept Living & Dining Room With W/O To Balcony With Beautiful South West View And Mississauga Celebration Square. Walking Distance To Square One Shopping Centre. Modern Kitchen W/ Stainless Steel Appliances And Granite Counter Tops Including Breakfast Bar. Built in Desk in Den Area. Will not Disappoint! (id:61852)
Exp Realty
308 - 480 Gordon Krantz Avenue
Milton, Ontario
Welcome to this premium, gorgeous, brand new, double corner condo unit offering modern luxury and unbeatable convenience in one of Miltons most sought-after up coming locations. Bonus: 2 parking spots! (1 EV) Enjoy breathtaking panoramic views of the escarpment through floor-to-ceiling windows and soaring high ceilings that fill the space with natural light. This 2-bedroom + den suite features an open-concept living and dining area and a neutral colour palette, and direct access to a private balcony. The sleek high-gloss white kitchen is a chefs dream, boasting quartz countertops, matching backsplash, stainless steel appliances, under-cabinet lighting, and a large island with seating. Both bathrooms are elegantly designed, with the primary offering a 3-piece ensuite and walk-in closet. With two parking spots, in-suite laundry, laminate flooring throughout, and premium building amenitiesincluding concierge service, security cameras, rooftop terrace, party room, and co-working spacethis home has it all including 60K worth of structural and design centre upgrades, Over $50,000 in builder upgrades (flooring, countertops, cabinetry, lighting, appliances, finishes) and $10,000 premium for unit placement (view/floor/unit location). Ideally located near Kelso, Rattlesnake Point, Spring Ridge Farm, the Velodrome, and the future Milton Education Village, with excellent commuter access via the upcoming Tremaine 401 ramp. (id:61852)
Royal LePage Meadowtowne Realty
26 Openbay Gardens
Brampton, Ontario
Stunning Fully Detached 4-Bedroom, 4-Bath Home With A Basement Apartment And A Separate Entrance Perfect For Families Or Investors! Located On A Quiet Street In A Desirable Family Neighbourhood, This Home Offers Nearly 2,000 Sq. Ft. Of Carpet-Free Living Space (Above Grade) With 9-Ft Ceilings On The Main Floor, A Beautiful Oak Staircase, And Hardwood Flooring On Main With Laminate Upstairs. Enjoy A Bright Living/Dining Combo, A Cozy Family Room With A Gas Fireplace, All With Potlights And A Modern Kitchen Featuring Quartz Counters, 4-pc Stainless Steel Appliances (2025), Under mount Sink, Ceramic Backsplash, And Walk-Out To A Large Backyard Ideal For Summer BBQs. Upstairs Includes 4 Spacious Bedrooms, Including A Large Primary With Walk-In Closet And 4-Piece Ensuite. Upstairs Laundry For Convenience. Brand New Glass Windows, Grills/Spacers, And Glass Installed In 2025. Basement Completed In 2025 With Two Bedrooms, 3 Enlarged Egress Windows With Blinds For Privacy, A Sliding Door In BR 2 Bringing Extra Sunlight Into The Kitchen, Full Kitchen With 4-pc Stainless Steel Appliances, Separate Laundry, And A Beautiful 3-Piece Bath Move-In Ready For Tenants Or Extended Family. The Homeowner Is In The Process Of Legalizing The Basement Apartment, Which Will Be Completed Prior To Closing. The Sale Will Be Consummated Upon Completion Of The Second Dwellings Legal Status. Additional Features: 200 Amp Panel, Second Furnace Filter For Clean Air, Sump Pump, And A Pet-Wash Sink In Garage. Parking For 3+1 Vehicles With An Attached Garage. Just A Minutes Walk To St. Margeurite D'Youville Secondary School With Its Track, Field, And Athletic Grounds, Nearby Parks, And Transit At Dixie & Father Tobin. Close To Shopping Walmart, Strip Malls On Mayfield & Sandalwood Pkwy/Bramalea Rd, Chalo, Bramalea City Centre, And All Amenities. Morning Sun Exposure Lights Up The Spacious Living Room. Simply Move In And Enjoy! (id:61852)
New Era Real Estate
713 - 2450 Old Bronte Road
Oakville, Ontario
All-Inclusive, Fully Furnished, With Cleaner Included! * Brand New, Never Lived In * One Of The Largest Units, With The Biggest Balcony In The Building * Coveted 7th Floor, The Only Floor Allowed To Have Gas Hookup, For BBQ Or Heated Outdoor Gatherings * "The Branch" Condos Are The Perfect Blend Of Luxury And Function * Amazing Layout In This "Cedar" Model * 2 bedrooms, 2-bathrooms, Almost 900 Sqft Of With An Additional 228 Sqft. Balcony * 9' Ceilings Throughout * Heated Floors In Master Br * Custom-Designed Cabinetry, Quartz Countertops, Spotlights, Custom Blinds & High-End Kitchen Appliances * Open-Concept Kitchen & Living Area * Well-Lit Corner Unit With West And North-Facing Windows, Offering Beautiful Courtyard Views * Building Is Gorgeous, On Par With Luxury Buildings In Toronto * Three-Story Lobby leads to State-Of-The-Art Gym, Yoga Studio, Rain Room, Steam Room, Media Lounge, Cocktail Bar & Resort-Style Pool * 24-Hour Concierge, Outdoor BBQs, Landscaped Courtyard, Pet Washing Station and More! * Amazing Location, Near Oakville Hospital & Major Highways * Easy Access To Bronte GO Station * Easy Access To Shopping Mall & Dining; Close to Sheridan College, Banks, Parks, and Schools! (id:61852)
Century 21 Leading Edge Realty Inc.
3 Garland Court
Brampton, Ontario
Newly Renovated House with entrance moved to Front. New Kitchen, Flooring on Ground and Main floor. New Powder Room, Attached Washroom with Master Bedroom, Laundry on Main Floor. Separate Entrance for Basement: 2 Bedroom, a full washroom & Separate Laundry in basement (id:61852)
Century 21 Premium Realty
102 - 797 Wilson Avenue
Toronto, Ontario
Maximize Your Business' Exposure @ This Unbeatable Location! **TWO MONTHS FREE + Up to one month free for set up** Just off Hwy 401 From Dufferin - Next To Tim Hortons - Between Yorkdale And Costco.. Approx. 750SF of Amazing and Clean Office Space - Comprising of Reception, 3 Independent Offices and Private Bath. Building & Parking Lot Meticulously Maintained By Landlord. Move Your Business In With Ease. This "Turn Key" Unit Also Includes Parking, Storage, Kitchen, Washroom & **Your Business' Sign Outside** (Signage on Pylon) Facing Wilson Avenue! Excellent Exposure &Great Location To Help Your Business Thrive! (id:61852)
Royal LePage Your Community Realty
5669 Freshwater Drive
Mississauga, Ontario
Gorgeous and Bright 4 Bedroom/4 Bath Open Concept Detached Home in the Quiet Prestigious Neighborhood of Churchill Meadows. Close Proximity to Desirable Schools, Hwy 407 & 403, Plaza and Library. 9ft Ceiling in Main Floor. Sun Filled Living Space with Round Window. Gas Fireplace in the Family Room. Many Upgrades, Professionally Landscaped. Hardwood Floors Throughout. No Carpet. Finished Basement With Full Bath and Pot Lights. Rough in Kitchen. Metal Roof with Lifetime Warranty. Upgraded Kitchen and Bath 2022, Metal Roof And Pot Lights. All Window Coverings. Stainless Appliances,Furnace(2023), Heat Pump(2023), Water Heater(2023) (id:61852)
Save Max Real Estate Inc.
164 Trafalgar Road
Oakville, Ontario
A newly renovated and spacious one bedroom in Downtown Oakville that is fully furnished. The unit sits below a law office at Beauly Place, a historic Victorian era building. A three minute walk to the downtown core allows you to enjoy the beautiful shops and restaurants the town has to offer and the wonderful Oakville Harbour. Its window and door give a lot of natural light. Separate bedroom with a queen size bed, and a pull-out sofa in the living room for guests. Rent includes one parking space in common with other tenants, all utilities and internet and in unit washer/dryer. Due to the heritage nature of the building, smoking and pets are not allowed and the premises are not suitable for younger children. (id:61852)
Right At Home Realty
407 - 16 Brookers Lane
Toronto, Ontario
This is a wonderful opportunity to live in this fabulous and stylish 1 + den unit featuring a large 507 sq ft terrace with incredible lake views. The spacious open concept layout allows for easy entertaining, or enjoy your morning coffee or evening cocktails on the large terrace that is almost as large as the unit itself - only select units in the whole building have a terrace this size. The corner kitchen allows for extra countertop space and the custom kitchen island comes with the unit. Working from home? The den can be used as a desk/ office area or dining area. Worried about where to put all of your clothes? The bedroom has a large walk-in closet and there is plenty of other storage in the long foyer closet with built-in custom organisers inside. Had a long day at work? Relax in the jacuzzi bath. This unit has it all. Parking and locker included. Low maintenance fees. Move in and be on the terrace all Summer long.Humber Bay is one of the most in demand neighbourhoods in the city. Close enough to downtown Toronto, and with all of the benefits of living by the lake and green space. Amazing restaurants and bars and brunch spots are on your doorstep with the Westlake Village a few mins walk away - Metro supermarket, LCBO, banks, gyms and more, or stroll to the famous San Remo bakery on a Saturday morning for those amazing doughnuts. Lake Ontario waterfront is steps from the front of the building with running & cycling paths to downtown Toronto, Mississauga & beyond. The streetcar runs just outside the building. Be on the Gardiner in less than 5 mins. This is a smoke free building (condo rules), no smokers allowed of any sort, even on the terrace. Amenities - indoor pool, sauna, gym, hot tub, billiards room, theatre, BBQ area, party room with kitchen, car wash, guest suites, visitor parking, 24 hr security. (id:61852)
Sotheby's International Realty Canada
51 Cheslock Crescent
Oro-Medonte, Ontario
Welcome home to 51 Cheslock Crescent - This beautiful custom-built bungalow is located in the desirable and sought after community of Warminster, just minutes west of Orillia. This newer home offers quality craftsmanship, stylish design, and 9' ceilings throughout. The heart of the home is the gorgeous kitchen, featuring quartz countertops, modern cabinetry with crown moulding, stainless steel appliances, and a large island ideal for cooking and entertaining. There are tasteful shiplap details throughout the main living area add warmth and character, creating an inviting space that feels both fresh and timeless.The open-concept layout is filled with natural light, while the spacious living and dining area offer plenty of room for gathering with family and friends. Sliding doors lead directly to a spacious covered porch overlooking a generous size backyard. The main living area also features a cozy and efficient natural gas fireplace. The primary bedroom features a walk-in closet and a 3 piece ensuite, offering you your own private retreat. In addition, there is a 4 piece main bathroom servicing the additional two bedrooms. A triple attached garage provides ample space for vehicles, tools, and toys, while the unspoiled basement is ready for your personal touch whether you envision additional bedrooms, bathroom (which is roughed in), rec room, a home gym, theatre room, or an in law living setup. Nestled on a large lot in peaceful Kayley Estates, this home offers the perfect balance of quiet country living with easy access to nearby shopping and amenities.This is a must see property so don't miss your opportunity to own a truly unique and well-crafted home and be in for the holidays. (id:61852)
Century 21 B.j. Roth Realty Ltd.
1409 - 2 Toronto Street
Barrie, Ontario
Top 5 Reasons You Will Love This Condo: 1) Enjoy breathtaking waterfront and sunset views over Kempenfelt Bay from the private balcony, offering a serene and picturesque backdrop for everyday enjoyment 2) Beautifully upgraded kitchen featuring elegant quartz counters, top-of-the-line Italian appliances, a stunning backsplash and an open-concept layout creating a seamless connection to the living and dining room 3) Luxurious primary suite professionally designed with a custom dresser and built-ins, a walk-in closet, new drapery, and wallpaper for an inviting retreat 4) High-end 5-piece ensuite with a custom bathtub, walk-in shower, and a double quartz vanity for added luxury and convenience, creating a spa-like retreat within your own home 5) Recognized as one of Barrie's premier condo residences, this building features underground parking, a private locker, and exceptional amenities, including a pool, hot tub, fitness centre, games room, and a welcoming community with organized activities to enjoy with kind neighbours. 1,642 above grade sq.ft. (id:61852)
Faris Team Real Estate Brokerage
