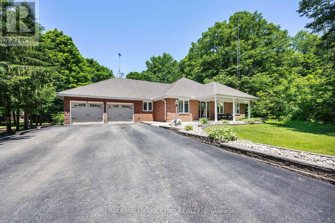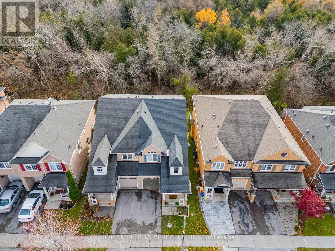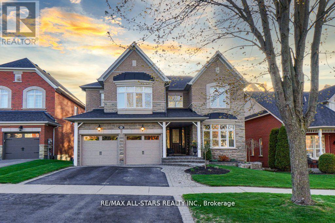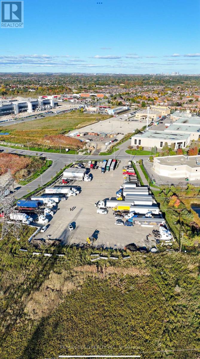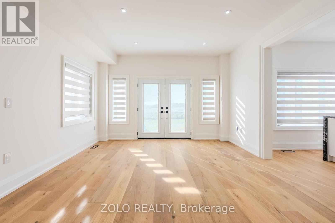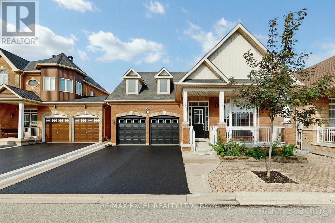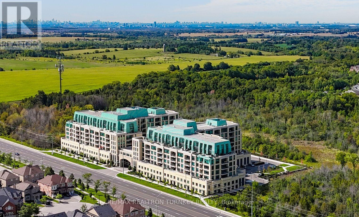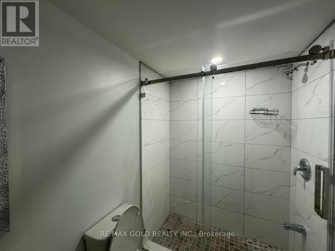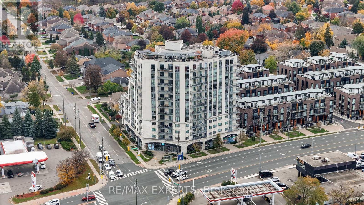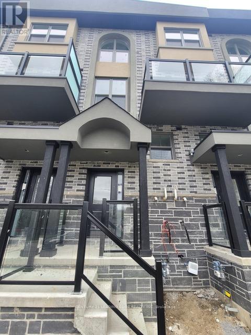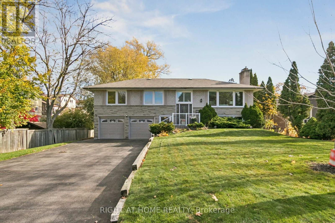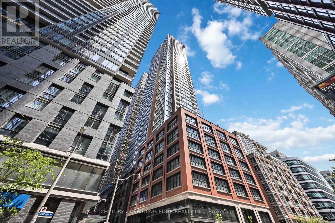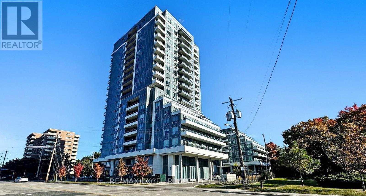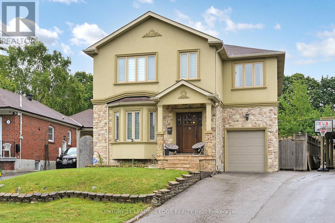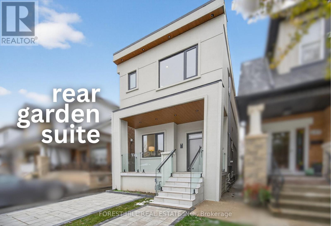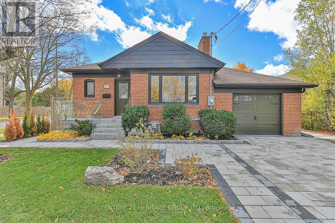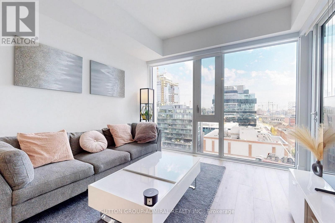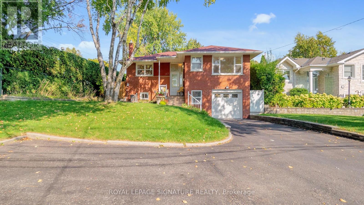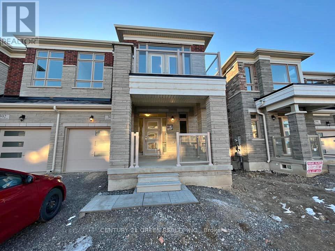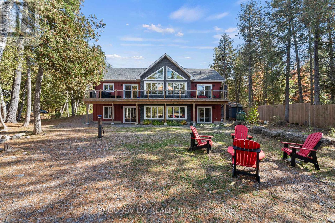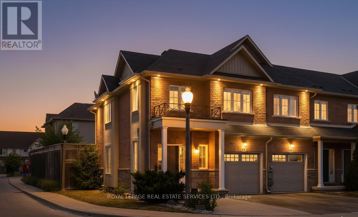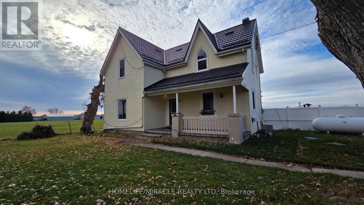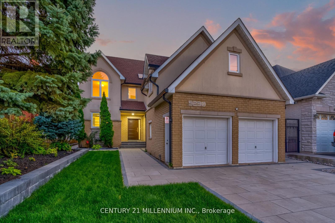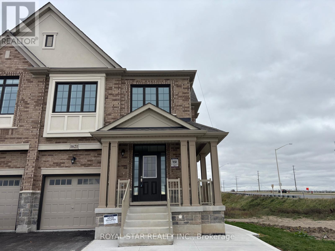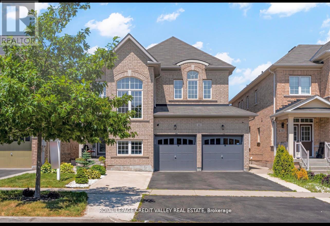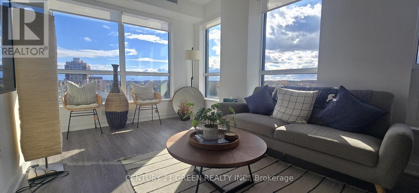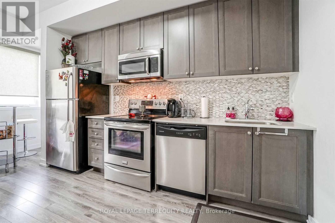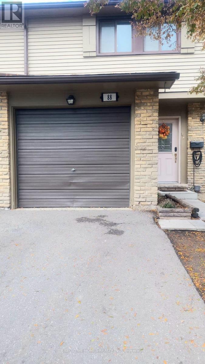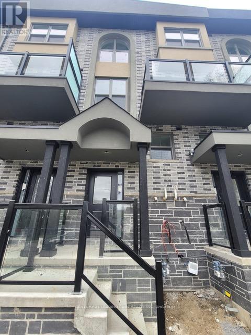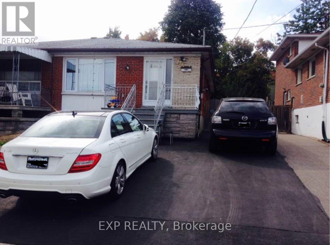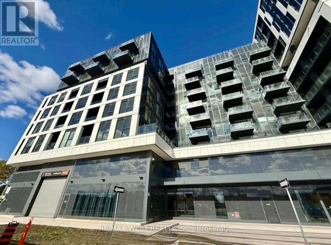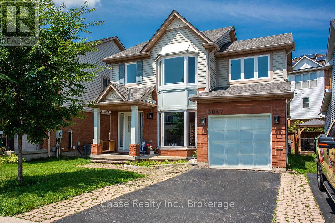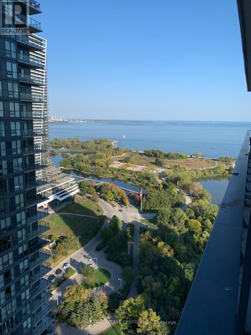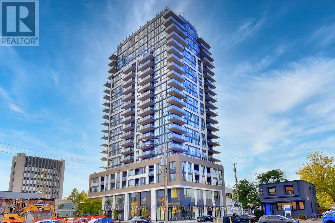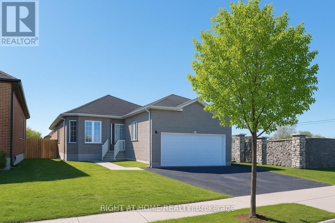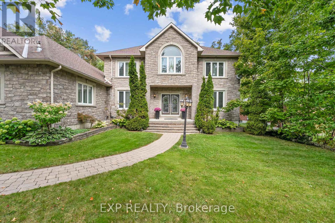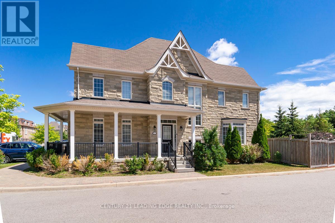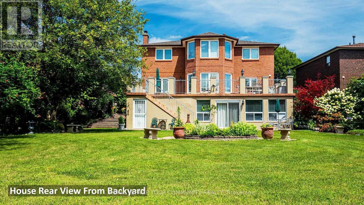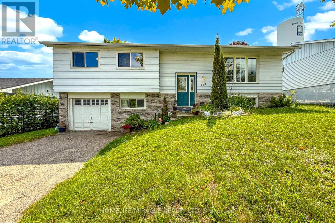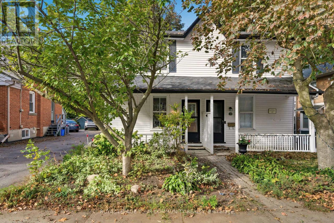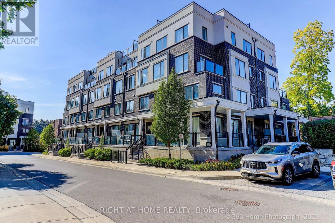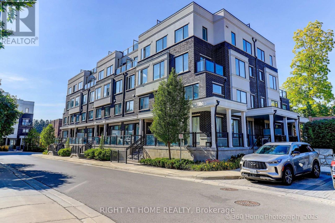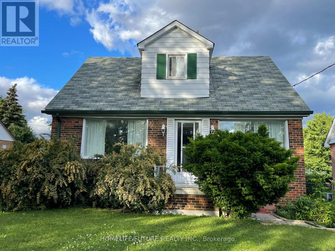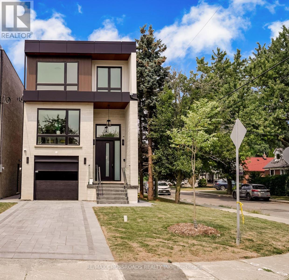1256 Rainbow Valley Road W
Springwater, Ontario
Peace and tranquility found here! Privately nestled on 5 acres of natural beauty and outdoor adventure in Springwater, this ranch bungalow has it all. Set well back from the road and surrounded by mature trees, this home offers the perfect blend of country living, modern comfort, and year-round recreation. Inside, you'll find 4 bedrooms and 3 bathrooms, including a private primary suite tucked away with a luxurious updated ensuite featuring dual sinks, a tile shower, and a soaker tub beneath a skylight. The bright and inviting living room impresses with cathedral ceilings, skylights, and garden doors leading to a private backyard retreat. The updated kitchen offers timeless white cabinetry, stone countertops, pot lights, built-in desk, and a breakfast bar, plus a charming bay-windowed breakfast nook overlooking the gardens. Additional highlights include a home office with peaceful views of the front yard-perfect for remote work or a quiet study, a separate dining room, currently used as a sitting room adding flexibility to the main floor, main floor laundry with garage access, heated tile floors, and wide-plank white oak flooring throughout. The basement features a cozy rec room with a wood stove, a large bedroom for teens, guests, or a home gym, a workshop, and plenty of space to expand. Step outside to your private staycation paradise with a heated saltwater pool, hot tub, and low-maintenance gardens. The 5-acre property includes trails, open fields, maple trees, and a sugar shack for making syrup each spring. Outdoor enthusiasts will love the on-site turkey and deer hunting, direct access to snowmobile and ATV trails, close proximity to equestrian facilities and riding trails, three ski hills, and several golf courses. Whether you're looking for peaceful country living, hobbies, or an active outdoor lifestyle, this remarkable property has it all and is just 10 min from Barrie. (id:61852)
RE/MAX Hallmark Chay Realty
153 Dougherty Crescent
Whitchurch-Stouffville, Ontario
Welcome to 153 Dougherty Crescent - a beautifully updated semi-detached home offering just under 2,000 sq.ft. of modern living in one of Stouffville's most sought-after family-friendly communities. This 4-bedroom, 3-bathroom home features a premium ravine lot with a walk-out basement, providing exceptional privacy and scenic views year-round.The bright, open-concept main floor offers a sun-filled layout and a brand-new kitchen with sleek quartz countertops, modern cabinetry, and stainless steel appliances - perfect for everyday living and entertaining. Upstairs, you'll find four spacious bedrooms including a primary suite with a walk-in closet and private ensuite.The unfinished walk-out basement offers incredible potential for future living space, whether you envision a recreation room, home office, gym, or in-law suite.Conveniently located within walking distance to top-rated schools, parks, shopping, restaurants, transit, and all essential amenities. A rare opportunity to enjoy comfort, style, and nature all in one exceptional home. ** Kitchen 2023, Water softener 2023 , Furnace 2023, Roof 2023, Re-insulated attic 2023** (id:61852)
RE/MAX All-Stars Realty Inc.
64 Button Crescent
Uxbridge, Ontario
Set in one of Uxbridge's most coveted golf course communities, this exceptional 3-car garage executive home blends luxury, lifestyle, and an unbeatable location. It backs onto lush green space & forest, with direct access to scenic trails and within walking distance to shops, schools, and town amenities. Upon entry, the main floor impresses with 9' ceilings and crown mouldings throughout with a dramatic 2-storey foyer open to the upper level. The living room features large bow windows and California shutters; the formal dining room is accented with a coffered ceiling & pillar columns. The open concept gourmet kitchen offers custom cabinetry, granite counters, a tumbled marble backsplash, s/s appliances with counter cooktop, built-in oven, microwave & warming drawer, hardwood floors, and a 3-sided gas fireplace connecting to the family room featuring custom built-ins. Double garden doors with a retractable screen leads to a large deck with forest views. Upstairs, the primary suite includes double entry doors, a walk-in custom closet, & a 5-pc ensuite with a Jacuzzi tub. Two bedrooms share a Jack & Jill 4-pc bath, while the fourth offers its own ensuite, bay windows with a vaulted ceiling & built-in desk area. The bright, walkout basement includes oversized windows, a kitchenette with custom cabinetry, an eating area, dishwasher, sink, and fridge; plus a rec room and play area perfect for in-laws and extended family. The playroom features a large above-grade window and could easily be converted into an additional bedroom (by adding one wall) offering excellent potential for a full in-law suite conversion. Walk out to a covered patio and professionally landscaped backyard with a sprinkler system, hot tub, deck with lighting, and mature gardens. Additional features include: Nest thermostat + doorbell, privacy fencing with gate access, 2018 furnace & AC, 2017 shingles, 200 amp service, water softener(owned) & a professionally landscaped front yard with sprinkler system. (id:61852)
RE/MAX All-Stars Realty Inc.
133 Innovation Drive
Vaughan, Ontario
Prime 2.291-Acre Development Opportunity in Central Vaughan. This exceptional 2.291-acre property is located in a highly desirable, central Vaughan area, providing excellent access to key transportation routes. Positioned less than 500 meters from the full north/south interchange at Highway 427 and Langstaff Road, the site offers optimal connectivity for local and regional businesses. This property offers versatile zoning, accommodating both outdoor storage and automotive-related functions. The site is primed for immediate development with utilities positioned at the lot line. Its strategic location ensures easy access to essential services. At the same time, the surrounding area provides a deep and diverse talent pool, further enhancing its appeal for businesses looking to operate efficiently and attract top-tier employees. (id:61852)
RE/MAX Gold Realty Inc.
Upper - 1355 Broderick Street
Innisfil, Ontario
New Renovated home with high end upgrades. 3 bedrooms, 3 Bathrooms, Primary Bedroom With Oversized W/I Closet And 5pc Ensuite. Laundry Conveniently Located On The Second Floor. Close To Schools, Shopping, Beach, Highway 400. Perfect. Tenant pays 65% utilities plus water tank rental. (id:61852)
Zolo Realty
38 Ayhart Street
Markham, Ontario
Welcome To 38 Ayhart Street, Nestled In The Highly Desirable Wismer Community. This Charming Two-Bedroom Bungalow Offers A Bright And Spacious Layout, A Double Car Garage, And Has Been Lovingly Maintained By Its Original Owner. Enjoy Hardwood Floors And 9-Foot Ceilings Throughout, Creating An Inviting And Airy Feel. The Primary Bedroom Features A Walk-In Closet & A 3 Pc Ensuite. The Home Also Boasts A Very Large Basement, Giving You The Perfect Opportunity To Design The Space To Suit Your Lifestyle. Conveniently Located Close To Countless Amenities, Including Mount Joy Go Station, Good Schools, The Home Depot, Parks, Shops, And Much More. EXTRAS: Existing: Fridge, Stove, Dishwasher, All Electrical Light Fixtures, Furnace, Central Air Conditioner, Garage Door Opener + Remote. (id:61852)
RE/MAX Excel Realty Ltd.
711 - 11782 Ninth Line
Whitchurch-Stouffville, Ontario
Spectacular Luxury Suite in the prestigious boutique midrise Pemberton building at 9th & Main in the heart of Stouffville, offering urban convenience & panoramic views in a tranquil setting. This Expansive CORNER UNIT is infused w contemporary elegance & custom upgrades and elevated by professional interior design. Featuring 1700 sf of thoughtfully designed living space w $$ Thousands invested in extensive Custom Built-ins and Luxury Finishes! Originally a 3 bdrm/3 bathrm model converted to 2 & 2 w upsized dining room & convenient W/I Pantry beside Spacious Ensuite Laundry Room. 10' SMOOTH CEILINGS w Bright Flr to Ceiling Windows overlook Stouffville's picturesque landscapes. Enjoy 375 SF of OUTDOOR LIVING SPACE with 3 WALK-OUTS to 2 North & West-facing Balconies! Highlights incl Stunning B/I Custom cabinetry: Wall Unit w Fireplace & bar, wine rack/hutch; 7" Engineered Plank Flooring thruout, Gorgeous Chefs Kitchen w Ctr Island & Brkfst Bar, Quartz Counters, Backsplash & Full-sized Gas-fired SS Appliances; Upgraded Lighting & 22 Pot Lights on Dimmer; Elegant Primary Suite w W/I Closet, 2 Spa Inspired Bathrooms w Upgraded Fixtures & Faucets thruout; Free Standing Tub w Floor Mounted Tub Filler in Primary Ensuite, Custom Organized Closets, Gas BBQ hookup on Balcony & so MUCH MORE! See MLS Attach. Complete w 2 Underground Parking close together w easy Access to 1 Owned Locker! EV charging upgrade avail. **2 Dogs/Cats Allowed. Bldg Amenities Incl: 24 hr Concierge, 2 Guest Suites, Fitness Ctr, Multipurpose Party Rm w Terrace, Media Lounge, Library w Fireplace, Boardrm Workspace, Pet Spa, Golf Sim, Visitor Parking+More! *Wi-Fi, Water/Gas/CAC INCLUDED in Maint fee. Steps to Stouffville GO Stn, Highways 404/407, grocery, shops, parks, & restaurants. Surrounded by conservation & green space w easy access to Main St amenities, Walking Trails, Golf, Markham Stouffville Hospital, Great Schools, Parks & Places of Worship. Experience Upscale living at its finest! (id:61852)
RE/MAX Realtron Turnkey Realty
B802 - 50 Upper Mall Way
Vaughan, Ontario
Promenade Park Towers offers 24/7 concierge service, sleek amenity spaces, and a lush outdoor green roof terrace. Stay active in the light-filled gym and yoga studio, or unwind in the party room, private dining room, or billiards/media lounge. Families and pets are welcome with a childrens play area and convenient pet wash. Additional perks include a cyber lounge, study lounge, golf simulator, and more, all designed to balance work, play, and relaxation without leaving home.Ground floor Amenities: Party Room,Private Dining Room & Kitchen, Billiards Room, Media & Game Room, Cyber Lounge, Golf Simulator, Study Lounge, Self-Serve Parcel Room, Pet Wash and Lobby Reception.2nd Floor Amenities: Dog Run Area, Outdoor Green Roof Terrace (Seasonal), Pet Wash, Childrens Play Area, Sports Lounge, Private Dining Room, Cards Room, Exercise Room & Yoga Studio and Guest Suite.The apartment is a spacious 2-bedroom, 2-bathroom unit featuring a practical open-concept layout with all laminate flooring no carpet. The modern kitchen is equipped with stainless steel appliances and a quartz countertop, perfect for everyday living and entertaining. Enjoy a bright southwest view from the 8th floor, offering plenty of natural light. Unit includes one underground parking space. (id:61852)
Homelife Frontier Realty Inc.
B - 916 Magdalena Court
Kitchener, Ontario
Beautifully renovated two-bedroom basement apartment, offering a bright and spacious living and dining area filled with natural light, a modern kitchen with full appliances, and a private entrance for added comfort. Boasting beautiful curb appeal, this home features a professionally finished concrete driveway, stamped concrete walkways, and lush perennial gardens that lead to a spacious back concrete patio. Additional highlights include new vinyl flooring, recessed pot lights, fresh paint throughout, and an in-suite washer and dryer. Nestled in a welcoming court location, this home is ideally situated close to highways, transit, shopping, parks, schools, and many more amenities. One Parking is available with basement apartment (id:61852)
RE/MAX Gold Realty Inc.
205 - 7730 Kipling Avenue
Vaughan, Ontario
Stylishly Updated 1 Bed / 1 Bath Suite In The Heart Of Woodbridge! Perfectly Situated At The Corner Of Kipling & Hwy 7, This Meticulously Maintained Suite Offers 654 Sq Ft (As Per iGuide Floor Plan) Of Bright, Open-Concept Living + A Spacious Private Balcony With North-Facing Views! Enjoy A Full-Size Kitchen Featuring Stainless Steel Appliances, Granite Counters, Backsplash, Pendant Lighting, Ample Cabinetry & A Breakfast Island - Ideal For Cooking & Entertaining! The Inviting Living & Dining Area Is Accented With Laminate Flooring, Pot Lights & Large Windows - Flooding The Space With Natural Light. Generous Primary Bedroom With Large Closet, Full-Size Laundry, Central Vacuum, & Includes 1 Parking Space & 1 Storage Locker! Nestled In A Quiet, Well-Managed Building, Residents Enjoy Access To A Gym, Sauna, Party Room, Rooftop Terrace, Guest Suites, & Visitor Parking. Steps To Transit, Market Lane, Grocery Stores, Cafés & Parks, With Easy Access To The Vaughan Metropolitan Centre Subway Station, Highways 427, 407 & 400. A Vibrant Location Near Everything Woodbridge Has To Offer - Freshly Painted & Move-In Ready! (id:61852)
RE/MAX Experts
6 - 400 Mary Street
Whitby, Ontario
Welcome to 400 Mary Street E, Whitby Be the very first to call this stunning brand-new townhouse home! This modern 3-bedroom, 2-washroom residence has been thoughtfully designed with todays lifestyle in mind. Step in to discover an open-concept layout filled with natural light from expansive windows, creating a bright and inviting atmosphere in every room. Beautiful hardwood flooring flows seamlessly throughout the entire home, offering a sleek and durable foundation, while brand-new carpet is featured exclusively on the staircase for added comfort and warmth. The heart of the home is its spacious living and dining area, perfect for both everyday living and entertaining, with direct access to a large private balcony. The kitchen showcases modern finishes, sleek cabinetry, with new appliances. Upstairs, there is a hall laundry suite. The luxurious primary suite is a true retreat, complete with a walk-in closet, a 5-piece ensuite, & a private balcony where you can enjoy your morning coffee. 2 additional bedrooms provide versatile options for children, guests, or a home office. Convenient laundry on third floor with bedrooms. Upgraded luxury vinyl flooring throughout. Practicality meets convenience with a built-in garage offering direct access to the home, plus an oversized additional indoor parking space. This move-in ready property ensures worry-free living with all the benefits of a brand-new build. Situated in the heart of Whitby, this home is surrounded by a wealth of local amenities. Families will appreciate being close to top-rated schools & nearby parks where kids can play & explore. Shopping, dining, & everyday essentials are just minutes away, & commuters will love the easy access to public transit & Hwy 401, making travel across Durham Region & into Toronto a breeze. Whether you're a small family looking for a welcoming community or professionals seeking modern living in a prime location, this home delivers the perfect blend of style, comfort, & convenience. (id:61852)
Century 21 Leading Edge Realty Inc.
421 East Avenue E
Toronto, Ontario
Welcome to this move in ready 3 Bed 2 Bath Raised Bungalow with a 2 car garage + walk out basement with tons of updates/ upgrades. This well maintained home has been with the same owner for 30+ years. Lots of Natural Light in every room + lots of entertainment spaces inside and outside. Many new updates: updated windows, new front and interior doors, new flooring (No carpets!)/ stairs treads/ railing etc, newly renovated kitchen with updated cabinets/ backsplash/ quartz counter tops, updated washrooms (heated floors/ 4 pc on main floor & 3 pc in the basement), updated Trim/ paint/ light fixtures & much more. Functional layout with massive windows in every room, eat in kitchen w/space for a breakfast table (or expand the kitchen cabinets/counter space), Newly painted deck w/ access from the kitchen + bbq gas line, tree lined backyard with a lot of privacy, lower patio area w/ bonus storage under the deck (partially enclosed). Basement (mostly above grade) is fully finished with a cozy living area, great ceiling height, large windows, and a walk out to the back yard. Lots of space to install an additional kitchen easily. Sitting on an oversized 72 ft wide and 135 ft deep lot, plenty of parking with the driveway fitting 7+ cars, 2 car garage with the 100amp electrical panel located there for easy EV charger installation and with door access to the backyard + basement.Located in the Waterfront Community of West Rouge. This Home Is Within Walking Distance to many parks and Excellent Schools, Including West Rouge Jr PS, Joseph Howe Senior PS, And Sir Oliver Mowat CI. Easy access to Rouge Hill GO Train Minutes Away. TTC stop right across the street And 401 Close-By. Nearby Plazas Offer Metro, No Frills, Shoppers Drug Mart, LCBO, TD Bank, And More. Minutes To local dining at The Black Dog or Pasta Tutti Giorni. Enjoy Outdoor Activities At Adams Park, The Waterfront Trail, The Port Union Village Splash Park, Toronto Zoo, Rouge National Urban Park, and much more! (id:61852)
Right At Home Realty
4603 - 55 Mercer Street
Toronto, Ontario
Just bring your clothes! Stunning brand-new FULLY FURNISHED studio on the 46th floor in Toronto's vibrant Entertainment & Financial District. This turnkey residence offers everything you need - linens, dishes, full kitchen appliances, coffee maker & more - simply bring your clothing and move right in. Boasting floor-to-ceiling windows, you'll enjoy sweeping city and skyline views from high above, bathing the open-concept living area in natural light. 6 month+ rental available. Designed with luxury and convenience in mind, the suite features sleek, modern finishes throughout: integrated stainless-steel appliances, quartz countertops, designer flooring, and effortless style at every turn. Relax or entertain with ease, all in a residence where furnishings, kitchenware and linens have been thoughtfully included. Living at 55 Mercer means access to world-class amenities: the "Mercer Club" spans over three levels with a 24-hour attended lobby, state-of-the-art fitness centre (Peloton pods, HIIT zones, yoga studio), outdoor gym and basketball half-court, landscaped terraces with BBQs and fire pits, dog run, co-working lounge and boardroom facilities. With a Walk Score of 99 & Transit Score of 100, you are steps from the PATH underground network, Union Station, CN Tower, Rogers Centre, Lake Ontario's waterfront, world-class dining, theatres and the city's most desirable amenities. Ideal for the busy professional, or those seeking effortless city-living with every convenience at your doorstep, this sophisticated suite in a landmark new tower offers both premium lifestyle and unbeatable location. Don't miss your opportunity to live elevated - literally and figuratively. Tenant to provide rental application, credit report, references, etc. Tenant Responsible to pay for hydro. Tenant responsible to replace any damaged items during duration of lease. (id:61852)
Century 21 Leading Edge Realty Inc.
903 - 3121 Sheppard Avenue
Toronto, Ontario
Luxury 1+1 bedroom Condo at Wish Condos with a fab layout! Perfect for a young couple or working professionals; The den is ideal as a nursery or home office. This condo is bright & welcoming and has high-end full-sized appliances, plenty of storage space and a wonderful terrace overlooking the park. Close to transit and great building amenities (pet wash area, yoga studio, awesome concierge and more!) (id:61852)
RE/MAX Excel Realty Ltd.
11 Bellvare Crescent
Toronto, Ontario
Welcome to this exquisite four-bedroom dream home, featuring over 4,000 sq. ft. of living space in the heart of Wexford. The main floor impresses with a grand foyer, Crown molding & hardwood floor throughout, a combined living and formal dining room with a 9-foot ceiling and bay window, a powder room. Step into grand family kitchen with Custom solid wood cabinets, stainless steel appliances, granite countertop and a breakfast area with walks out to the large backyard. Spaciouce Family overlooks the backyard, gas fireplace large windows for natural light. Solid Oak open-riser stairs leading to the second floor, you'll find spacious 4 bedrooms, hardwood floors throughout, including a primary suite with a walk-in closet and a five-piece ensuite, solid wood vanity plus with a skylight. 2nd bedroom with 3 piece ensuite bathroom, 3rd and 4th bedroom with Jack and Jill bathroom. The professionally finished basement boasts a separate entrance, above ground windows, high ceiling, an oversized bedroom, large functional solid wood kitchen cabinets with a peninsula for breakfast area and living spaceideal for an in-law suite. Long driveway leading to the garage. Enjoy the massive, 60-foot-wide backyard with stone patio, all while being just steps from public transportation, great schools, and shopping, with a short drive to the Don Valley Parkway and Highway 401. (id:61852)
Century 21 Leading Edge Realty Inc.
249 Lauder Avenue
Toronto, Ontario
Live In One, Rent Two, Keep All Three: A rare custom-built masterpiece offering three exceptional living spaces in one address. 249 Lauder redefines modern, multi-functional living. Featuring a 4-bedroom main residence, a legal 2-bedroom above-grade basement suite, and a newly built 1-bedroom garden suite, this property delivers a unique three-unit configuration ideal for families who value beauty, flexibility, and income-generating potential. Bright, open interiors with soaring ceilings, oversized windows, and skylight create an uplifting atmosphere. The main residence includes two private en-suites, custom wardrobes, warm wood floors, LED mirrors, smart toilets, and a spa-like rain shower to elevate everyday living. The legal two-bedroom, one-bath basement suite with its own separate entrance offers seamless versatility for extended family, a dedicated workspace, or a reliable rental stream. Plus, the newly built one-bedroom garden suite, complete with one-and-a-half baths, further enhances the property's adaptability and is ideal for multi-generational living. Set on a 24120-ft lot with ample driveway parking and featuring owned mechanicals for peace of mind, this home blends luxury and practicality with effortless ease. Perfectly positioned steps from cafés, shops, parks, transit, and community conveniences, 249 Lauder Ave stands out as a beautifully designed, move-in-ready custom home crafted for modern living that adapts with your family today, and goals for tomorrow. Welcome home. (id:61852)
Forest Hill Real Estate Inc.
305 Connaught Avenue
Toronto, Ontario
SUPER RARE features and layouts. No similar comparables. Big Rental Income. 6 Bedroom, 4 Kitchen, 4 Bath. Has 2 separate driveways, 2 laundry hook-ups, 2 separate entrances, 200 amp breaker + EV Charge. Gorgeous curb appeal. Extensive remodeling of whole property - $400k plus worth. Rear parking good for up to 6 cars or large boat, RV camping trailer, contractor's machinery, truck, or even a bus, and still have front driveway for 4 more vehicle parking while living near Yonge St! Basement: 3 self-contained individual suites each with OWN washroom, kitchen, appliances, ventilation & 24hr separate entrance with rental income approx.; $1900, $1500, $1400 per month. Upstairs: 3 bedroom and garage with Level 2 EV charging and patio use, approx. rent $3500 - $4000 plus 50% utilities. Whole house potential $9000 gross. Whole house all utilities (gas, electricity, water & garbage fee) past monthly cost $400-$500. Further, City of Toronto permits to build up to fourplexes. Corner lot offers more potential than interior lot. Highly unlikely to find another comparable property in North York. Extensive interior remodel in 2017 including new ext. doors & garage door, A/C, furnace, hot water tank, new furnace room, kitchens, bathrooms & 200amp panel, entire duct system, extensive elec. wiring, water pipes, too many to list. New rear asphalt driveway with permit in 2018, highly unlikely to get permit now. Extensive exterior landscape remodel in 2024 including new interlock front driveway, walk path, rear patio, PVC fence, pergola, deck, porch, railing, garage epoxy floor & EV charge, trees, grass. Approx $300k upgrade inside, $100k outside including new rear driveway. Fully rented out from 2018 --2024. Exclusively listed for $2.3M in past. Great opportunity to upgrade from condo, townhome, or first time buy. Turn key operation- rent long/short term. Seller can offer know-how consultation in maintaining and renting. (id:61852)
Century 21 Heritage Group Ltd.
1412 - 158 Front Street E
Toronto, Ontario
The One You Have Been Waiting For! East Facing 554 Square Feet, 1 Bedroom + Den Featuring Floor-To-Ceiling Windows, 9ft Smooth Ceilings, Vinyl Wide Plank Flooring, Custom Roller Shades And A Spacious Balcony. Thousands Spent On Builder Upgrades! Large Four-Piece Bathroom With Upgraded Porcelain Tiles. Separate Den That Is Perfect For A Home Office. Oversized Primary Bedroom With Large Closet And Floor-To-Ceiling Windows. Sleek And Modern Kitchen With Quartz Countertops, Porcelain Backsplash, Under-Cabinet Lighting, Integrated Kitchen Appliances W/ Glass Cooktop, Stainless Steel Microwave And Oven. Unit Is Distinctively Located On The Same Floor As The Rooftop Pool! Located Steps From Union Station, St. Lawrence Market, Financial District, GB College, U of T, TMU And Diverse Shops And Eateries. Amenities Include 24-Hour Security, Rooftop Outdoor Pool, Gym, Party Room, And Guest Suites. (id:61852)
Sutton Group-Admiral Realty Inc.
145 Sloane Avenue
Toronto, Ontario
*THIS HOME IS ON THE LARGEST LOT CURRENTLY AVAILABLE IN VICTORIA VILLAGE* Every neighbourhood has that one house, the house set back further from the rest, the house with larger & more mature trees than the rest, the house with the special driveway, the house with the curb. appeal that stands the test of time, the house you remember every time you drive past... THAT IS THIS HOUSE! Welcome to 145 Sloane Ave. This bright, private, family sized bungalow boasting 5 car parking on a stunning, deep, oversized lot provides a feel of living in a cottage. Almost unheard of in the city and only 15 minutes from downtown Toronto. No matter where you are in the house, each room provides an abundance of natural light due to its large picturesque windows. The main floor features 3 generously sized bedrooms, a huge open concept living & dining room with excellent flow, a recently upgraded kitchen (2022) boasting S/S appliances including Washer & Dryer, Quartz Countertops & Gas Stove with side door entrance providing convenient access to both front and back yards great for family entertainment. Updated luxurious bathrooms featuring custom glass and quartz countertops add to the appeal of this beautifully renovated family home. The inviting finished basement includes a large rec room, secondary laundry, a kitchenette, above grade windows, a large 4th bedroom, renovated bathroom & direct access to the garage providing ample opportunity for future potential in-law suite. The landscaped private backyard provides everything any family could desire... Recent upgrades include new wide planked laminate floors & fresh paint on the main level, newer A/C & furnace (2019). Easy access to multiple highly rated schools (public, catholic & private), Library, the conservation area/trails, parks, 24 hour TTC, the LRT, DVP & 401. Any amenities you can think of are within a short drive. (id:61852)
Royal LePage Signature Realty
300 Skinner Road
Hamilton, Ontario
2023-Built ; 4-Bedroom, 2.5 Washroom Semi-Detached home ; Walkout basement ; in the highly sought-after community of Waterdown. Features 9-ft ceilings, floor-to-ceiling windows and abundant natural light, this home offers an inviting and modern living experience. Open concept Living room ; S/S Appliances, Garage door Opener and remote ; Open Concept Layout. 9' Ceiling. Lots Of Space In Kitchen And Rooms. Primary Bedroom With 4-Pc Ensuite And Walk-in Closet. Large Closet Space. Located just minutes from major highways (403, 407, and 401 via Hwy 6), GO Train, parks, trails, shopping, and excellent schools. Easy and convenient access to all amenities, shopping and highways. Laundry Room is conveniently located on the Main floor. Perfect family home (id:61852)
Century 21 Green Realty Inc.
89 Little Silver Way
Trent Lakes, Ontario
Welcome to Lakeside Luxury Living. Experience the beauty of all four seasons at this custom built 2018 lakefront masterpiece, offering over 3,000 sqft of exquisitely finished living space. Thoughtfully designed with an open-concept layout, the home is enriched by soaring cathedral ceilings that flood the interior with natural light and frame breathtaking views of the tranquil, crystal clear lake. Offered fully furnished, this exceptional residence features five spacious bedrooms and four beautifully appointed bathrooms, including a luxurious primary suite complete with a private four-piece ensuite. The main level offers the convenience of a dedicated laundry room and seamless flow to a stunning walkout deck, perfectly positioned to capture golden sunsets and peaceful waterside moments. The fully finished walkout lower level feels like a retreat of its own, showcasing a second full kitchen, ideal for extended family, hosting guests, or effortless entertaining. Step outside to your private dock, where calm waters and endless lake views create a picture-perfect backdrop for morning coffees or evening gatherings. Set on a quiet, picturesque year-round municipal road with exceptional privacy from neighbouring properties, this home offers the perfect blend of seclusion and convenience. Ideally located just 15-20 minutes from Fenelon Falls and Bobcaygeon, you'll enjoy easy access to charming shops, restaurants, and all essential amenities while still feeling worlds away in your own private lakeside sanctuary. Whether you're hosting loved ones or simply unwinding by the water, this captivating four-season retreat invites you to live beautifully, every season of the year. (id:61852)
Woodsview Realty Inc.
41 - 170 Palacebeach Trail
Hamilton, Ontario
Welcome to elevated lakeside living in this beautifully updated corner-lot freehold townhome, perfectly situated in one of Stoney Creek's most sought-after waterfront communities. Just steps from Lake Ontario, scenic walking trails, and top-rated schools, this 3-bedroom, 2.5-bathroom home offers the perfect blend of modern luxury, everyday convenience, and an unbeatable location.Enjoy an open-concept kitchen ideal for entertaining, hardwood floors on the main level, and a fully finished basement featuring a dedicated theatre room the perfect space to relax and unwind.Located just minutes from Costco, shopping, dining, and the picturesque 50 Point Marina, this home offers the lifestyle you've been dreaming of whether you're starting a family or looking to settle into a vibrant lakeside community. (id:61852)
Royal LePage Real Estate Services Ltd.
12380 Torbram Road
Caledon, Ontario
Escape to the serenity of the countryside with this beautifully upgraded 3-bedroom, 3-bathroom home on a private 1.3-acre lot in desirable Caledon. This charming property blends rustic warmth with modern elegance, ideal for those seeking space, privacy, and scenic views. Enjoy a bright, open-concept layout with a family-sized living room featuring hardwood floors, crown moulding, pot lights, large windows, and a custom TV wall with a wood-burning stove set on a slate base. The gourmet kitchen includes granite countertops, upgraded cabinetry with a pantry, ceramic backsplash, farmhouse sink, breakfast bar, and stainless steel appliances. The cathedral-ceiling dining room with wood panelling boasts built-in window seating, a French door, and two walkouts, one to the deck, the other to the inground pools, surrounded by three walls of windows and stunning backyard views. Three beautiful bedrooms offer ample closets and a luxurious 5-piece bath with double sinks, freestanding tub, and stand-up glass shower. The finished basement features a cozy rec room with an electric fireplace, built-in bookshelves, a barn door closet, a modern 3-piece bath, and a laundry room with storage. The backyard oasis offers a two-tiered deck, custom retractable awning, and a fully fenced inground pool with a patterned concrete surround perfect for entertaining. An oversized double garage with workshop completes this rare offering. Enjoy peaceful rural living with easy access to town amenities. Don't miss your opportunity to own this stunning Caledon retreat! (id:61852)
Homelife/miracle Realty Ltd
5230 Creditview Road
Mississauga, Ontario
Custom 3500 plus square foot home, gracing a sprawling 182-foot deep lot, nestled amidst wooded conservation in the highly sought-after East Credit locale. This home exudes an airy open-concept main floor, showcasing a spacious office and work area seamlessly converted into amain floor in-law suite, complete with a full washroom and separate entrance. With 4 bedrooms and a generously proportioned second-floor loft-style family room, there's ample space for every member of the household. Note worthy features include a striking upgraded stoned driveway and an oversized garage offering parking for over 6 vehicles, ideal for accommodating a small business and curbing commuting expenses. The fully finished basement adds allure with a second kitchen, 2 bedrooms, a recreational room, a washroom, and abundant storage space in the cold room shelving. Built in Fridge, Oven and microwave, dishwasher, and gas cooktop, alongside premium amenities like a built-in pantry, spice rack, and more. Extras: Smooth ceilings, vaulted ceiling, hardwood floors, pot lights, crown mouldings, and expansive windows further illuminate the inside of the house. EXTERIOR; Step into your private retreat with this expansive backyard that seamlessly blends nature, luxury, and entertainment. Backing directly onto a peaceful ravine, this rare outdoor space offers ultimate privacy and stunning, tree-lined views year-round. Enjoy the benefits of a rough-in ready for a swim spa, allowing you to personalize your wellness experience to your liking. Unwind and relax in the built-in sauna, perfectly positioned for tranquil evenings or post-workout recovery. With generous open space ideal for outdoor dining, lounge areas, or large-scale entertaining, this backyard is ready for everything from quiet family BBQs to memorable gatherings under thestars. Whether you're envisioning a personal spa retreat, a party hub, or a quiet escape surrounded bynature, this backyard delivers the perfect canvas. (id:61852)
Century 21 Millennium Inc.
Bsmt - 1621 Savoline Boulevard
Milton, Ontario
Welcome to this brand New Never Lived In Semi-Detached basement Home In The Heart Of Milton. This 1+1 BR and 2 Full WR basement is Minutes from Halton & Kelso Conservation Areas, Hilton Falls, and the Niagara Escarpment. One outside Parking is available. (id:61852)
Royal Star Realty Inc.
44 Walbrook Road
Brampton, Ontario
Presenting a Beautifully Upgraded CUSTOM Luxury Residence which is thoughtfully designed by Owners in the most sought after Neigbhorhood of Credit Valley. HIGH END Upgrades of $130,000 taken From the Builder AND a LEGAL Basement Apartment of $100,000,With Separate Living Area and Full Bathroom for Owners or In-Law suite. This Stunning Home offers over 4,000 sq. ft. of Total Living Space with 4 + 3 Bedrooms and 6 Bathrooms. Enter the Main Floor which Features soaring 9 Feet Smooth ceilings, Upgraded Engineered Oak Hardwood Flooring and Upgraded Oak Railings on Main and Lower Level. A sun-filled open-concept Layout offers Spacious Living and Dining with Coffered Ceiling , plus a Cozy Family Room with Fireplace and Custom Stone Wall surround. High Upgrade Level 3rd, Floor Tiles in Foyer, Kitchen, Powder Room and Laundry. The Modern Gourmet Kitchen is the heart of the home, boasting UPGRADED GRANITE Countertops, Stainless steel appliances, LARGE CUSTOM Island with breakfast bar, and generous and UPGRADED Cabinetry, BUILT-IN Double Combo Ovens cabinets and Crown Moulding for the Modern Kitchen Upstairs ENJOY Four spacious bedrooms, each with Ensuite Bathrooms meticulously designed . The luxurious Primary Suite offers a SITTING AREA / Library and Double Walk-in closets and a Spa-like 5-pcEnsuite with Whirpool with 6 Jets in Master Ensuite Tub and ALL HIGH END Tiles, Faucets and Accessories. Three Spacious Bedrooms with all Ensuites and . Separate Entrance done from the Builder, Rental Income Potential (Approx. $2200). The exterior is just as impressive, with a$30K Backyard Oasis Featuring Gazebo and Concrete Patio, and plenty of space to Relax or Entertain. Double car garage with inside entry plus extended driveway. Located minutes from WALMART, schools, Parks , GO Station and major highways (401/407). With over $230,000 in upgrades, this turnkey home blends luxury, comfort, and convenience a must-see for Families looking for a Luxury Living. (id:61852)
Royal LePage Credit Valley Real Estate
316 - 3005 Pine Glen Road
Oakville, Ontario
This sunfilled beautifull fully fernished corner unit Ideally Located In Oakville. VerySpacious 2-Bedroom, 2-Bathroom, upgraded kitchen, good size balcony, Living and diningcombined with extra windows. Parking and a locker included. Featuring 10 Ceilings, PremiumLaminate Flooring, Quartz Countertops, Stainless Steel Appliances, And Upgraded DesignerFinishes Throughout. The Open-Concept corner unit Layout Offers A Bright And Functional LivingSpace. Lots of Amenities Including A Concierge, Fitness Centre, Party Room, Multi-PurposeRoom, And Stylish Lounge. Outdoor Features Include A Beautifully Landscaped Terrace WithSeating Areas, Fire Pit, Outdoor Dining And BBQ Spaces. Great location, Just Steps From Parks,Trails, And Green Spaces, And Minutes To Oakville Trafalgar Hospital, Shops, Grocery Stores,And Dining Options, two Nearby GO Stations And Convenient Access To Highways 403, 407, And TheQEW. (id:61852)
Century 21 Green Realty Inc.
527 - 165 Legion Road N
Toronto, Ontario
Welcome to the sought-after Legion Rd Condos, where stylish waterfront living meets unmatched convenience. This beautifully updated 1-bedroom + den suite is an entertainer's dream, featuring a sunny south exposure and an enormous 546 sq. ft. private terrace-perfect for soaking up the sun while enjoying stunning lake and ravine views.Inside, the home shines with thoughtful upgrades throughout, including freshly painted walls, ceilings, and baseboards (2025) and a brand-new washer and dryer (2024, with warranty). The modern, open-concept kitchen is equipped with a centre island, quartz countertops, stainless steel appliances, and a sleek stainless steel range hood. The versatile den easily functions as a dining nook or an ideal work-from-home office.The generous layout features 9-ft ceilings, upgraded lighting with dimmers (2025), and wide-plank laminate flooring. Enjoy walk-out access to your terrace from both the living room and the bedroom, along with ample storage in the primary and entry closets.Live the resort lifestyle with 5-star amenities, including indoor & outdoor pools and whirlpools, two fully equipped gyms (31st & 4th floors), rooftop party room and terrace with panoramic lake and city views, a landscaped rooftop garden, sauna, squash courts, yoga & aerobics studio, running track, and BBQ areas.Perfectly located-steps to the Mimico GO Station, TTC, the waterfront, Martin Goodman Trail (run/walk/bike/blade), restaurants, groceries, farmers markets, and more. Just 15 minutes to downtown.Experience vibrant, active lakeside living at its best. (id:61852)
RE/MAX Urban Toronto Team Realty Inc.
6a - 867 Wilson Avenue
Toronto, Ontario
Welcome to this bright and modern 1-bedroom plus den condo townhouse in the highly desirable Yorkdale Village community. This spacious home spans three levels and features an open-concept main floor with a stylish kitchen, quartz countertops, stainless steel appliance and a cozy living and dining area perfect for relaxing or entertaining. The upper level includes a large primary bedroom, a 4 piece washroom, and a versatile den that can be used as an office or second bedroom. The highlight of this home is is the private rooftop patio-an amazing outdoor space to enjoy views, unwind, or entertain guests. Additional features include hardwood laminate flooring, central air conditioning, ensuite laundry, and one underground parking space. Conveniently located close to Yorkdale Mall, Costco, Downsview Park, shopping, schools, TTC, and major highways including the 401 and Allen Road. Available January 1, 2026, for$2,250 plus hydro and gas. Water heater Rental. (id:61852)
Royal LePage Terrequity Realty
88 - 105 Hansen Road
Brampton, Ontario
Location !Location ! Location! . End Unit 3 Bedroom/2 Washrooms In The Most Sought After Neighborhood of Madoc Brampton(Queen/Kennedy) Open Concept from the Living Room to the Dining Room to the Kitchen. Very Good Size Bedrooms That Are Rarely Find These Days. . Come With A Private And Decent Size Backyard For Gathering In Summer. The Finished Basement Is perfect for an in-law suite with its own Bathroom. This Perfect Location Is Close To All Amenities, Especially Hwy 410, Downtown Brampton, Bramalea Mall, Schools, Convenience Stores & A Host of Other Amenities. This is one of the Few Units with an Attached Garage. (id:61852)
Executive Homes Realty Inc.
6 - 400 Mary Street
Whitby, Ontario
Move in today to this brand new, bright townhome! Upgraded condo townhome designed for style and comfort. Bright, open, and thoughtfully crafted, this home features 3 bedrooms and 2 full bathrooms. The sleek, modern kitchen with upgraded finishes flows seamlessly into the sunlit dining and living areas-perfect for everyday living and entertaining. Large windows fill the space with natural light, highlighting the clean lines and contemporary design. Tarion new home warranty for 7 years! Convenient laundry on third floor with bedrooms. Upgraded luxury vinyl flooring throughout (carpet ONLY on stairs) Oversized attached single car garage with additional space for storage. Blending elegant upgrades with a warm, inviting feel, this home is ideal for first-time buyers or anyone seeking turnkey modern living in a beautifully built community. This is an assignment sale. Monthly maintenance fees and taxes are not yet assessed (id:61852)
Century 21 Leading Edge Realty Inc.
Upper Unit - 60 Seacliff Boulevard
Toronto, Ontario
Welcome to 60 Seacliff Blvd., where charm meets urban convenience in the highly sought-after Upper Unit now available for lease. This semi-detached bungalow, nestled in a family neighbourhood, offers a harmonious blend of comfort and style, a tranquil retreat. As you step inside, the warmth of the sun-drenched living space greets you, cascade across the well-maintained interiors. The home boasts a spacious and convenient layout, featuring three cozy bedrooms and a full 4 piece washroom, each space thoughtfully designed to create a soothing ambiance. The heart of the home, a family-sized kitchen, comes equipped with newer: stainless steel appliances, including a fridge, stove, and dishwasher, all ready to inspire your culinary adventures. The dedicated clothes washer adds a touch of convenience, while the promise of a separate dryer installation within three months ensures future ease of living. Discover two dedicated parking spaces, a testament to the thoughtful consideration given to every aspect of this home. The separate entrance enhances privacy, while window coverings provide an added layer of comfort and control. Residents in the basement unit are known for their respectfulness, ensuring a peaceful coexistence. This pet-free and smoke-free home is a commitment to a clean and healthy lifestyle. Located in a prime area, the property is just a stone's throw away from public transit, making commutes a breeze. Families will appreciate the proximity to schools, parks, and a community centre, while the nearby shopping and amenities cater to all your needs. The benefits of residing at 60 Seacliff Blvd. A attentive landlord values respectful residents and is dedicated to enhancing your living experience, with plans to reglaze the bathtub within three months, adding a touch of improvements that will enhance your daily routine. Embrace the opportunity to make this delightful bungalow your new home, and enjoy a comfortable living experience:) (id:61852)
Exp Realty
418 - 1037 The Queensway
Toronto, Ontario
Experience luxury living at Verge West, where Queensway meets Islington. This brand-new 2-bedroom suite offers 9-ft ceilings, south-facing light, and modern finishes throughout. The sleek kitchen features integrated appliances, quartz counters, and a custom backsplash, opening to a bright living area and sunny balcony. The primary bedroom includes a 3-piece ensuite, while the second bedroom offers a spacious wall-to-wall closet. Enjoy ensuite laundry, a second full bath, and underground parking. Residents enjoy top-tier amenities: 24-hour concierge, fitness centre, co-working lounge, party room, pet wash station, and a rooftop terrace with BBQs. Available immediately, live stylishly and conveniently at Verge West. (id:61852)
RE/MAX West Realty Inc.
37 - 1575 South Parade Court
Mississauga, Ontario
One of the Largest Townhouse in the complex, A must see Executive Townhouse Located In High Demand Area Of East Credit Community, More than 1800 sq.ft. of living space above grade plus finished basement, 3 Bedrooms plus Office ( can be 4th Bedroom), Interior of the property has completely been rebuilt, All New Dry walls, New Insulation, New Floors and Carpets, New Doors and Windows, Updated Washrooms with quartz counter tops, Brand New Kitchen with quartz counter top and back splash, Brand New Appliances ( September 2025), Professionally Painted In Neutral Modern Tone, Spacious Upper Floor Family Room W/ Large Picture Window, Close To UTM, Creditview hospital, Erindale Go Station, Parks, Schools & All Amenities. Bright & Spacious Home with lot of storage space. (id:61852)
RE/MAX Paramount Realty
5047 Kempling Lane
Burlington, Ontario
Welcome to this beautifully maintained 3-bedroom, 3-bathroom detached home featuring a finished basement and nearly 2,000 sq. ft. of living space. Enjoy the convenience of a private garage with two parking spaces. The main level offers a bright and open layout, highlighted by newly installed large off-white tile flooring in the entryway, kitchen, and dining areas, creating a modern and inviting atmosphere. The upper level includes three spacious bedrooms, including a primary suite with dual-aspect windows (south and north) and a walk-in closet, filling the space with natural light throughout the day. Located in Burlington's desirable Orchard Park community, this home provides easy access to shopping, restaurants, community centers, public transit, and the GO Train station. Families will appreciate being close to excellent elementary and secondary schools. Ideal for those seeking a bright, spacious, and well-connected home in a friendly and convenient neighborhood. Furnace 2022, Added Insulation 2022, All Windows 2018. No Smokers. If there is a pet, it must be disclosed in the rental application. Each adult tenant must provide their valid photo ID, complete the rental application, and submit the latest full Equifax Credit Report with the score. Additionally, they must provide proof of financial status, e.g. an employment letter, six recent pay stubs, or bank statements, and a reference contact person. Must consent to the Landlord or their representative to verify employment or credit history through the credit bureau system. Please contact the Listing agent if you have any questions. (id:61852)
Chase Realty Inc.
3510 - 2212 Lakeshore Boulevard W
Toronto, Ontario
Scenic Lakeview 1 Bedroom + Den Condo | Parking & Locker Included Experience luxury living, perfectly situated at a higher elevation. Featuring 9 ft ceilings, upgraded engineered hardwood flooring, and smooth finishes throughout, this home blends style and comfort effortlessly. The modern kitchen showcases extended-height designer cabinetry, a custom wraparound glass tile backsplash, and top-of-the-line full-size appliances. Enjoy the convenience of in-suite laundry, one underground parking space, and a locker. Located in a prestigious neighbourhood surrounded by upscale amenities and natural beauty available for immediate occupancy. (id:61852)
RE/MAX Real Estate Centre Inc.
1301 - 2007 James Street
Burlington, Ontario
A unique opportunity awaits you at the Gallery Condos & Lofts in the heart of downtown Burlington! This 2-Bedroom, 2-full Bath 814 sq ft Sofia model has many features including Designer series wide-plank laminate Floors, a gorgeous Kitchen with Euro-style, 2 tone Cabinets, soft close doors/drawers, Stainless Steel Appliances, Quartz Countertop & under-mount double Sink! Sliding doors lead to a 160 sq ft covered Balcony with north exposure and breathtaking Views of the Escarpment! The spacious primary Bedroom enjoys a stylish Ensuite with glass door shower and handy, private, in-suite Laundry! The sundrenched second Bedroom has floor to ceiling Windows, with captivating views, and is located right next to the main 4-piece Bathroom with deep soaker tub! You will appreciate the 24-hour Concierge and the 14,000 sq ft of indoor and outdoor amenity space, featuring a Party room, Lounge, Games area, indoor Pool, Fitness studio, indoor/outdoor Yoga studio, indoor Bike storage area, Guest suite, and a Rooftop Terrace with BBQ stations and Lounge seating with Scenic views of Lake Ontario! This contemporary 22-storey building is located across from Burlington's City Hall and has easy access to Spencer Smith Park, Retail spaces, Restaurants, Shops, Public transit and the QEW. A storage Locker and underground Parking spot completes the package! Put this one on your must see list! (id:61852)
Royal LePage State Realty
3199 Orion Boulevard
Orillia, Ontario
The BEST Christmas present ever!!! Stunning BRAND New Home in Orillia's popular West Ridge. Convenient to schools, shopping, parks, trails, and highways this lovely home can be yours in time for the holidays. Situated on a premium level corner lot, the stone and Hardie board exterior is accented by the tastefully landscaped perennial gardens, trees, an evergreen hedge, and an inground sprinkler system for easy maintenance. Inside you'll find over 2500 sq ft of luxury living space featuring wide plank engineered hardwood flooring throughout. There's plenty of elbow room for family and friends in this elegant 4 bedroom 2 1/2 bathroom home. The open concept floor plan is perfect for gatherings with a 9' island in the heart of the home and upgraded cabinetry with quartz countertop and backsplash. The spacious dining area features a walk out to a 10' x 31' covered loggia designed for seamless indoor outdoor living. Upstairs the king size primary bedroom offers 2 closets and a luxurious primary ensuite with stand alone soaker tub and walk in shower. 3 additional spacious bedrooms and laundry room with built in cabinetry complete the second floor. The unfinished basement offers additional future living space, rough in for an another bathroom, and a spacious cold storage room. Quality construction and attention to detail are evident in this beautiful home. Come see for yourself!! (id:61852)
Century 21 B.j. Roth Realty Ltd.
Bsmt - 316 Country Lane
Barrie, Ontario
Lower-level separate entrance, Full Kitchen, 2 Bedrooms, Full Bathroom, Huge Open Living Room, Storage, and Carpet free. Prime Location in Barrie's south end! Go Station & all amenities in walking distance! (id:61852)
Right At Home Realty
10 Nordic Trail
Oro-Medonte, Ontario
Motivated Seller! Discover your dream lifestyle at 10 Nordic Trail! This magnificent house is situated on a sprawling lot located in stunning, peaceful Horseshoe Valley which is a four season playground. This house is nestled in a quiet neighbourhood adorned with mature trees and located on a cul-de-sac. The large upper floor bedrooms boast large windows that flood the rooms with natural light. No need to worry about window coverings as the whole house has beautiful california shutters! The upgraded chef's kitchen comes complete with a large island and granite countertops. The eat in kitchen area is spacious for those family meal times and offers a walk out to the lush, tranquil, fully fenced backyard with an irrigation system to keep your grass looking green and your flowers blooming. It boasts majestic trees and an outdoor fireplace to keep you warm on those chilly nights. The heated 3 car garage is a true luxury that you will appreciate on those cold mornings. The expansive basement has a separate entrance and has great in law potential as it adorns a large rec room, secondary laundry room, bedroom, bathroom and has the potential for another bedroom. It is also the perfect space for running a small home business. Enjoy country living with the modern comforts as it's just a short drive to Barrie or Orillia. This home blends relaxation and recreation into one. This is more than a home, it's a lifestyle. Your Oro-Medonte retreat awaits! (id:61852)
Exp Realty
450 Worthington Avenue
Richmond Hill, Ontario
Prestigious Luxury Home In Fontainbleu. Rarely Available End Unit Boucher Model. Large Private Fenced Backyard Perfect For Entertaining. Beautiful Hardwood Floors In Living & Dining Rooms. 9' Ceilings On Main Floor. Gourmet Kitchen Features Granite Counters With Breakfast Bar, S/S Appliances, Backsplash. Large Master Bedroom With 5Pc Ensuite. Finished basement. Main Floor Laundry. (id:61852)
Century 21 Leading Edge Realty Inc.
Lower - 19 Tannery Court
Richmond Hill, Ontario
Beautifully upgraded l-bedroom lower-level apartment, featuring a private entrance, walk-out, and walk-up in a quiet, family-oriented neighbourhood. The open-concept living area is bright and functional, highlighted by large windows that bring in abundant natural light. The modern kitchen includes rich wood cabinetry, stainless steel appliances, ample counter space, and an in-suite washer for added convenience. The 3-piece bathroom features updated finishes with a glass-enclosed shower. The bedroom is exceptionally bright, offering large above-grade floor-to-ceiling windows with calming views of the surrounding greenery. Efficient built-in storage maximizes usability while keeping the space organized. Recent upgrades include thicker drywall on walls and ceilings for improved comfort and sound-proofing performance, a new ffire-rated entrance door, furnace service and maintenance , and fresh paint throughout. Includes 1 driveway parking space and high-speed internet. Tenant pays 20% of utilities. Steps to transit, minutes to the GO Station, shopping, supermarkets, restaurants, Mill Pond Park, Mackenzie Health, and excellent schools. Ideal for a single professional, couple, or a small family.eIn-suite laundry; stainless steel appliances (fridge, stove, oven, hood, microwave). (id:61852)
Royal LePage Your Community Realty
208 Park Street
Brock, Ontario
Welcome to this detached gem in the heart of Cannington! Nestled in a family-friendly neighbourhood, this charming home is within walking distance to Top rated schools, groceries and resturants. Enjoy the perfect blend of small-town charm with modern amenities, while still having easy access to the GTA, Uxbridge, Markham, Lindsay, and Port Perry. Step outside and take in the privacy and serene views of the protected conservation area backing onto your own massive backyard. Just a short drive from the beautiful beaches of Lake Simcoe. This home is equipped with a new furnace, hot water tank (owned), gas stove, updated waterproofing and all stainless steel appliances-ready for you to move in and enjoy. Perfect for a growing family or a first-time buyer, this property checks all the boxes. Don't miss your opportunity to call this home yours! (id:61852)
Homelife/miracle Realty Ltd
30 Elizabeth Street S
Richmond Hill, Ontario
Perfect for FIRST TIME BUYERS ready to own a freehold home or for those looking to DOWNSIZE without compromise-this home delivers it all. This enchanting semi-detached home is one that perfectly blends sophisticated charm with timeless character. Nestled in the highly sought-after Mill Pond community, this residence sits on a rarely offered 153 ft deep lot featuring a fully fenced backyard and a picturesque front porch - ideal for enjoying quiet mornings or evening sunsets. Step inside to a warm and inviting family room exuding comfort and character, highlighted by a large window, pot lights, and a cozy electric fireplace. Offering a seamless flow from the family room to the dining area, creating an open and connected main floor ideal for both everyday living and entertaining. Throughout the home, century-old hand-hewn beams and refined hardwood floors on the main level add architectural depth and rustic authenticity. The bright, updated kitchen is both functional and stylish featuring a breakfast bar, quartz countertops, ample storage space, a side entrance, and a walk-out to your private backyard retreat with a deck and patio perfect for entertaining or simply creating peaceful moments surrounded by nature. A thoughtfully located powder room completes the main level. Upstairs, discover a bright and open second level that offers versatility and charm. The primary bedroom includes a walk-in closet, while the second bedroom provides comfort for family or guests. A sun-filled open area with a window offers the perfect space for a home office or den, combining elegance with functionality. The generously sized main bathroom is impressive and highly functional - a true luxury for daily living. Located just steps from vibrant shops, the Richmond Hill Centre for the Performing Arts, top-rated schools, and scenic Mill Pond walking trails, this home delivers the best of community, character, and convenience making it an ideal choice for families and professionals alike. (id:61852)
Royal LePage Your Community Realty
34 - 200 Alex Gardner Circle
Aurora, Ontario
This luxurious stacked townhome offers 2 bedrooms, 3 bathrooms, and a stunning private rooftop terrace. The fully upgraded kitchen is a chefs dream, featuring an island, sleek stone countertops and premium stainless steel appliances. The open-concept living and dining areas are complemented by smooth 9 ceiling. On the second floor, the spacious primary bedroom boasts a 3-piece ensuite. Additional bedroom with well-appointed bathroom. The home is filled with natural light. It also offers the convenient access to underground parking and a large storage locker. Perfectly located in downtown Aurora, this home is just steps away from the Go Train, VivaTransit, a variety of restaurants, grocery stores, parks, and highly rated schools. Enjoy the best of urban living in this centrally situated, move-in-ready townhome! (id:61852)
Right At Home Realty
28 - 200 Alex Gardner Circle
Aurora, Ontario
This luxurious corner unit stacked townhome offers 3 bedrooms, 3 bathrooms, and a stunning private rooftop terrace with sweeping panoramic views of Auroras lush green landscapes. The fully upgraded kitchen is a chefs dream, featuring an oversized island, sleek stone countertops, a beautiful backsplash and premium stainless steel appliances. The open-concept living and dining areas are complemented by smooth 9 ceilings, with a private balcony off the main level. On the second floor, the spacious primary bedroom boasts a 3-piece ensuite and a generously sized walk-in closet. Two additional bedrooms share a modern, well-appointed bathroom. The home is filled with natural light, thanks to its abundance of large windows. It also offers the convenient access to underground parking and a large storage locker. Perfectly located in downtown Aurora, this home is just steps away from the Go Train, VivaTransit, a variety of restaurants, grocery stores, parks, and highly rated schools. Enjoy the best of urban living in this centrally situated, move-in-ready townhome! (id:61852)
Right At Home Realty
7 Karnwood Drive
Toronto, Ontario
Nice House, Very Good Community, School, Mosque, Etc. (id:61852)
Homelife/future Realty Inc.
108 Park Street
Toronto, Ontario
Luxurious Home In Toronto High Demand Area. This Gorgeous Home Has Been Built With Immaculate Detail In Design, Function & Quality! Open Concept Living & Dining With Gorgeous Engineered Hardwood Flooring, Large Windows & Led Lighting! Chef's Kitchen With Quartz Counters & Backsplash, Waterfall Centre Island & S/S Appliances Including Gas Range & Built-In Microwave Oven! Stunning, Sun Filled Family Room With Custom media Wall, overlooking large deck & fully fenced Backyard! 2nd Floor Features Primary Bedroom Features Large Closet & Spa Like Ensuite With Glass Shower & Large Quartz Vanity! 2nd bedroom offers its own 3 piece en-suite. 3rd & 4th Bedroom Feature Large Windows & Closets, with 3pc common washroom. Walk-out Basement with high Ceilings, recreational room, One bedroom plus one washroom & an office space. Wet bar with B/I cabinets, sink & Quartz Counter. Fully tiled furnace room. Single car garage with a long Interlocked driveway for parking. Close to park and schools. * Fenced & Gated Backyard, l* Easy Access To Downtown, Bike To The Bluffs* 8 Mins Walk To THE GO* Close To Top Ranking Schools, Shops & Parks. (id:61852)
RE/MAX Crossroads Realty Inc.
