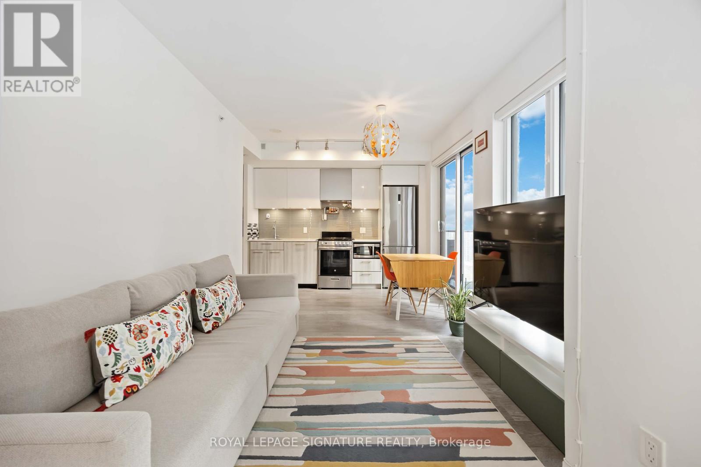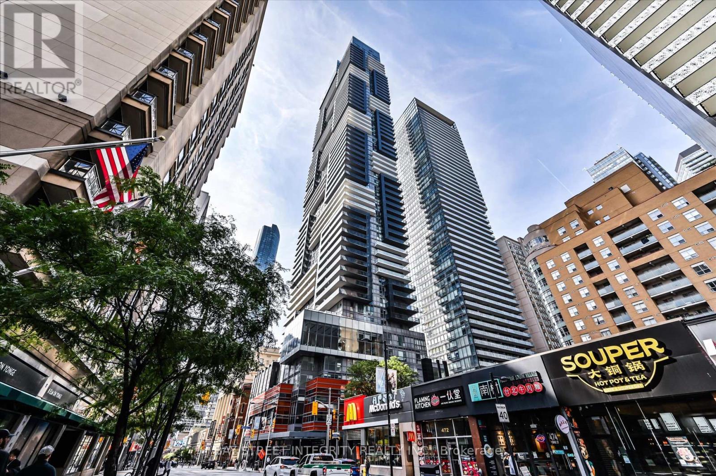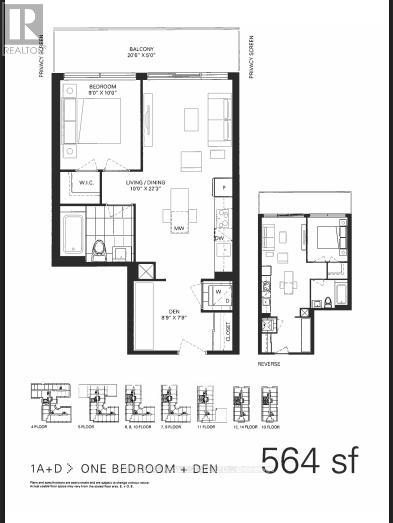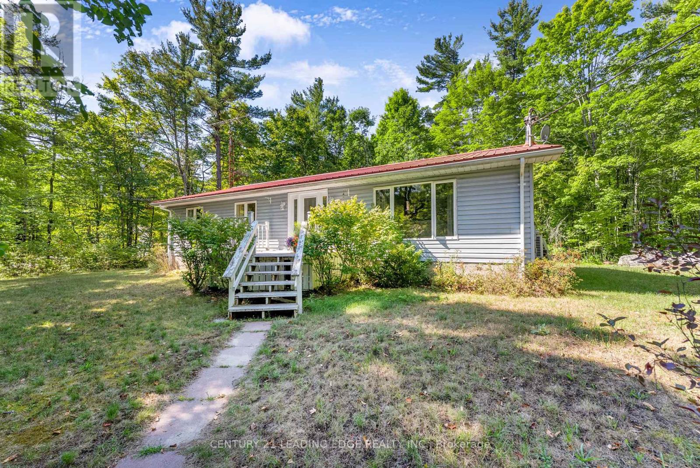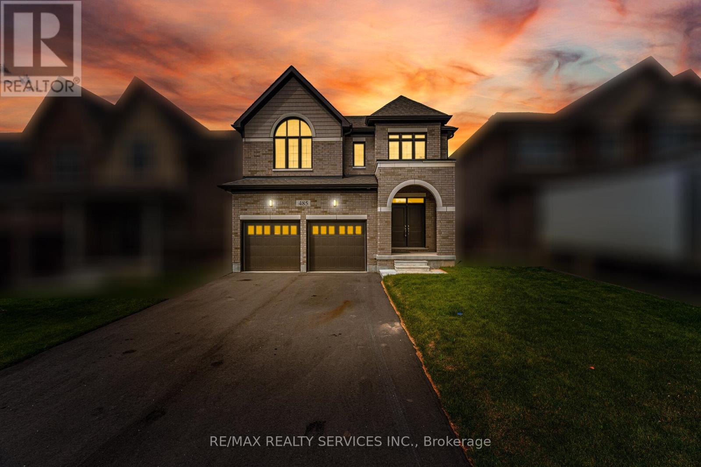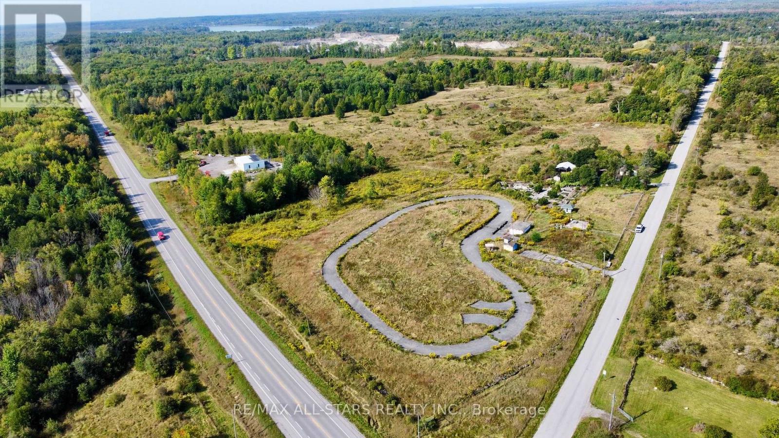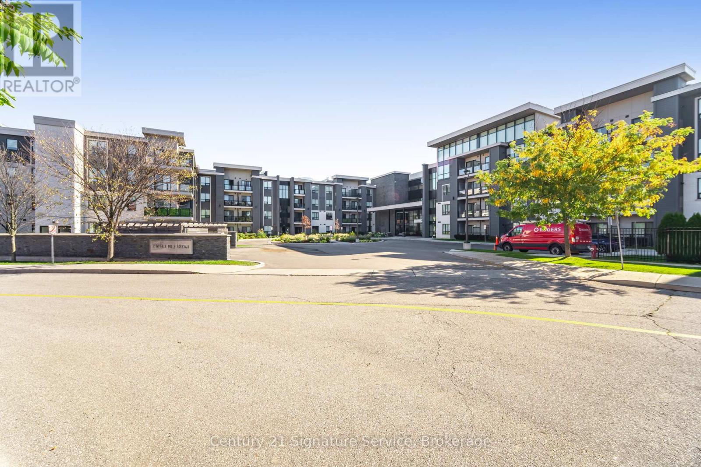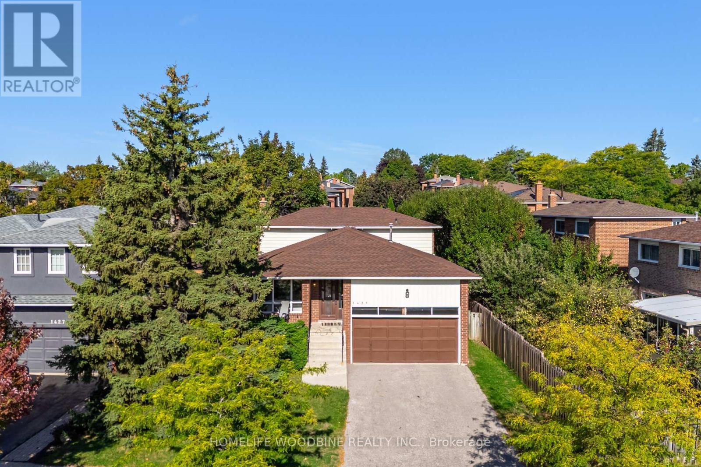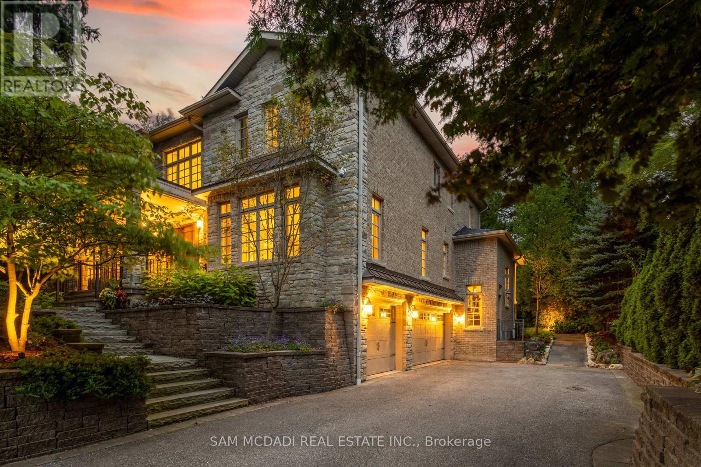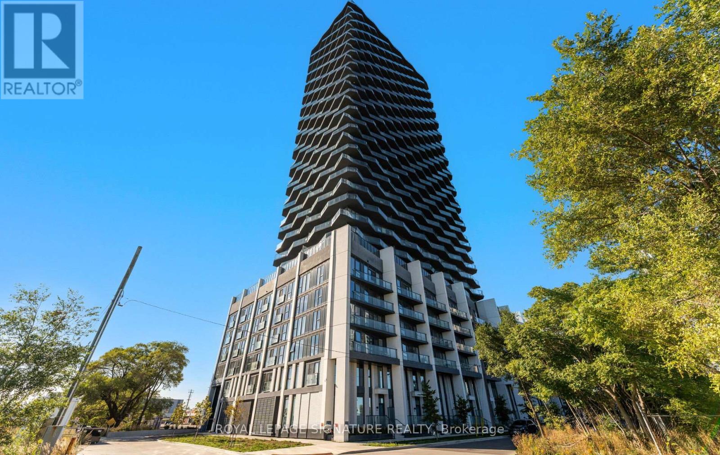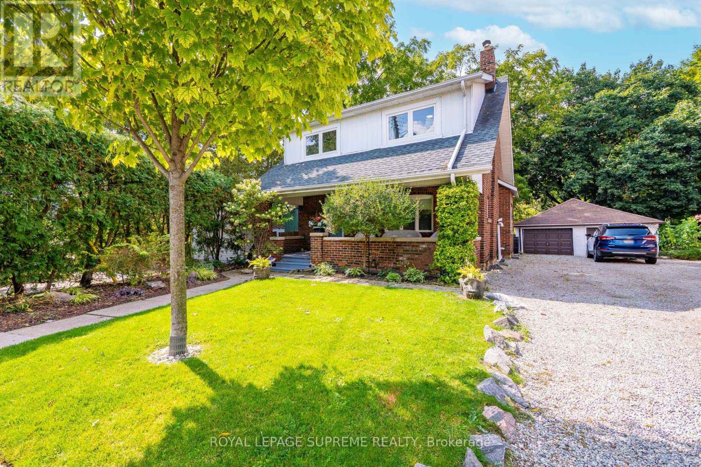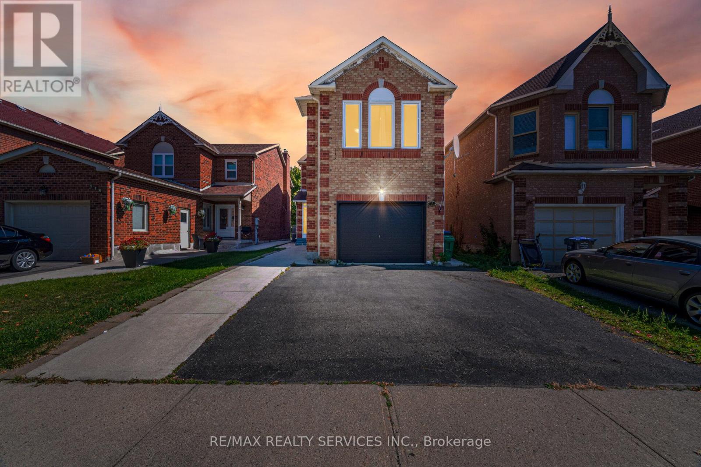1725 - 251 Jarvis Street
Toronto, Ontario
Soak up the city vibes in this bright corner 2-bed, 2-bath condo at Dundas Square Gardens! With about 750 sq. ft. of airy, open living space and floor-to-ceiling windows wrapping two sides, this suite is drenched in natural light and serves up stunning southwest views of the Toronto skyline. The primary suite features a generous closet and its own ensuite bathroom. The open kitchen includes stainless steel appliances, sleek cabinetry, and a walkout to a balcony perfect for enjoying peaceful treetop views at Gabrielle-Roy Elementary School. Enjoy the convenience of two full bathrooms and in-suite laundry. Luxury amenities include 24/7 concierge, rooftop terraces, outdoor pool & hot tub, sky lounge, fitness centre, party room, and more. Great proximity to Toronto Metropolitan University, ideal for students and faculty, and St. Michael's Hospital is just minutes away. Plus, Starbucks is right at your doorstep! Steps from TTC, Eaton Centre, restaurants, cafes and everything downtown Toronto has to offer. (id:61852)
Royal LePage Signature Realty
3807 - 7 Grenville Street
Toronto, Ontario
Welcome To Unit 3807 At 7 Grenville Street - Where Style Meets Functionality In The Heart Of Downtown Toronto! This Bright And Beautifully Designed 1 Bedroom + Den, 2 Bathrooms Suite Offers A Smart, Open Layout Perfect For Modern Urban Living. New Paint (2025). Featuring Soaring 9-Ft Ceilings And Floor-To-Ceiling Windows, The Unit Is Bathed In Natural Light And Offers Breathtaking Panoramic Views Of The City Skyline. The Spacious Living And Dining Area Seamlessly Extends To A Private Balcony, It Is Ideal For Relaxing Or Entertaining. The Modern Kitchen Is Equipped With Stainless Steel Appliances, Quartz Countertops, A Center Island That Doubles As A Breakfast Bar, And Ample Cabinetry For All Your Storage Needs. The Primary Bedroom Includes A Walk-In Closet And A Luxurious 4-Piece Ensuite Bathroom, While The Versatile Den Is Perfect As A Home Office Or A Second Bedroom. Enjoy The Five Stars Amenities, Including The Show-Stopping Aqua 66 An Infinity Pool On The 66th Floor With Jaw-Dropping Views. Plus Over 4,400 Sq.Ft. Of Premium Lifestyle Spaces: A Fitness Center, Yoga Studio, Private Dining Rooms, And A BBQ-Equipped Outdoor Terrace With Stylish Lounges. Unbeatable Location! Just Steps From Public Transit, Top Universities (U of T & TMU), Premier Shopping, Hospitals, The Financial District, And An Array Of Dining And Entertainment Options. (id:61852)
Bay Street Integrity Realty Inc.
332 - 1030 King Street W
Toronto, Ontario
Beautiful and modern 1+1 suite in the heart of King West! This bright, open-concept home boasts soaring 9 ft. concrete and smooth ceilings. The spacious bedroom pairs perfectly with a versatile den, perfect for a home office or extra living space. While the sleek, modern kitchen with built-in appliances, sleek panel fridge, quartz countertops, and a stylish backsplash, along with a spacious center island for extra prep space. Enjoy floor-to-ceiling windows and a large balcony that invite abundant natural light. There is a bbq hook up on the large balcony to entertain guests. Live steps from a ground-floor supermarket (No Frills), dining, cafés, Liberty Village, and more. 24-hour concierge, fantastic amenities, Walk Score of 90, Transit Score of 91 . TTC At your Doorstep! Convenience at its finest! (id:61852)
Cityscape Real Estate Ltd.
47 Reynolds Road
Madoc, Ontario
Charming 3-bedroom, 1-bath bungalow on a private 1-acre wooded lot in Madoc. Main-floor living with a country kitchen, hardwood floors, and walkout to a balcony overlooking the tranquil backyard. Main-floor laundry with mudroom entry. Woodstove and heat pump for efficient heating; wall-mounted A/C for seasonal comfort. Durable metal roof and parking for 6+ vehicles. Located on a quiet no-exit road near Moira Lake, schools, shops, and major routes (Hwy 7 & 62). A perfect opportunity for families, retirees, or buyers seeking affordable, peaceful country living with excellent potential. Located in friendly, fast-growing Madoc, this home offers the best of small-town living with easy access to Belleville, Peterborough, and even the GTA. Whether you're downsizing, starting, or simply ready for more space and peace, you'll feel right at home here. Book your private showing today and imagine the possibilities at 47 Reynolds Road. (id:61852)
Century 21 Leading Edge Realty Inc.
485 Adelaide Street
Wellington North, Ontario
Welcome to this beautiful Cachet Homes-built residence featuring a full brick exterior!This spacious 4-bedroom, 4-bathroom home offers 2,637 square feet of above-ground living space. The open-concept main floor boasts 9-foot ceilings, a combined living and dining area, and a separate family room with an elegant electric fireplace perfect for quality time with loved ones.The upgraded kitchen features quartz countertops, stainless steel appliances, and a large sliding glass door that opens to a generous backyard with lush greenery. Upstairs, you Will find 4 generously sized bedrooms and 3 full bathrooms. The primary bedroom includes a walk-in closet and a private ensuite. Each of the remaining bedrooms has access to its own ensuite or semi-ensuite bathroom and includes large double-door closets. Additional highlights include a convenient second-floor laundry room and large windows that flood the space with natural light.Located in the heart of Arthur, this home is just minutes from all essential amenities.Feel free to show with confidence! (id:61852)
RE/MAX Realty Services Inc.
228 Blanchards Road
Kawartha Lakes, Ontario
Excellent investment opportunity to own 73.29 acres (per MPAC) located at the corner of Portage Rd/ Blanchards Rd. High visibility location and an easy commute to surrounding towns, lakes and to the GTA. The land is zoned C3-2 allowing many different uses. Property was previously used as a Go karting Track, Dirt Bike Track, Mini Putt Track and More (id:61852)
RE/MAX All-Stars Realty Inc.
401 - 3170 Erin Mills Parkway
Mississauga, Ontario
This stunning 1-bedroom plus den condo is the perfect blend of style and convenience. Step into a bright, open-concept living area with a walkout to your private balcony, complete with a gas BBQ hookup for easy entertaining. The kitchen featuring a breakfast bar, granite countertops, and modern stainless-steel appliances. The separate den is a versatile space, ideal for a home office, study, or secondary bedroom. You'll also appreciate the convenience of an in-suite washer and dryer. This building is an entertainer's paradise. Enjoy the breathtaking south-facing rooftop terrace, a beautifully decorated party room and lounge with a full-size bar and elegant fireplace, a main-floor lounge with a TV, and a fully equipped exercise room. Enjoy an unbeatable location, just steps away from beautiful trails and parks. You're also close to transit, shopping, UTM Campus, and the Erindale and Clarkson GO Stations, with easy access to major highways 403, 407, and QEW. (id:61852)
Century 21 Signature Service
1431 Harmsworth Square
Oakville, Ontario
Rarely Available Spacious 5-Level Backsplit! Welcome to this expansive residence situated on a private lot in a tranquil crescent within Falgarwood's heart. Offering over 3,000 sq. ft. of total living space across five levels, this property is ideal for families seeking comfort and convenience or extended families. The main level features a bright formal living room and dining room, along with a sun-filled eat-in kitchen. The upper level boasts three generously sized bedrooms and a 4-piece main bath. Situated close to the QEW, 403, GO Transit, shopping, and highly rated schools, this home combines size, location, and value an opportunity not to be missed! (id:61852)
Homelife Woodbine Realty Inc.
1173 Woodeden Drive
Mississauga, Ontario
A timeless blend of design and craftsmanship, this custom-built home offers over 7,000 sq ft of living space and sits on a premium 77.5 x 290 ft pool-sized lot in the heart of Mississauga's most coveted neighbourhood, Lorne Park, complete with a spacious 3 car garage. Upon entering the grand foyer, you are immediately greeted by a thoughtfully designed main floor featuring generously sized principal rooms, ideal for both everyday living and entertaining. The chef-inspired kitchen boasts an oversized centre island, an inviting eat-in area, ample counter and storage space, premium appliances, and a butlers pantry that seamlessly flows into the formal dining room, for large family gatherings. The family room overlooks both the kitchen and backyard, and is anchored by a welcoming gas fireplace, creating the perfect setting for relaxation and casual entertaining. The main floor also includes a formal living room, laundry room, and a versatile bedroom that can serve as an office. The second floor is bathed in natural light, thanks to a sizeable skylight that brightens the living space. Upstairs the expansive primary suite overlooks the mature backyard and includes a cozy gas fireplace, his-and-her walk-in closets, a spa-inspired ensuite with heated floors, and a custom laundry chute. Three additional well-appointed bedrooms, each with ample closet space and its own ensuite, ensure comfort and privacy for every family member. The upstairs also boasts a lounge area, ideal for unwinding after a long day. The finished basement, with a separate entrance, includes a bedroom, 3 pc washroom, and plenty of recreation space for the growing family. The expansive, private backyard features endless possibilities for outdoor living, complete with an irrigation system and uplighting that highlight the beautiful perennial gardens. Enjoy the best of South Mississauga, nestled near walking trails, Port Credit, Mississauga Golf Club, hwys, Go Train. Perfect for the most discerning buyer! (id:61852)
Sam Mcdadi Real Estate Inc.
408 - 36 Zorra Street
Toronto, Ontario
Welcome to 36 Zorra St #408! a modern 1-bedroom + den condo in the highly sought-after Thirty Six Zorra Condos. This bright and functional unit offers a thoughtfully designed open-concept layout with floor-to-ceiling windows, flooding the space with natural light. The sleek kitchen features stainless steel appliances, quartz countertops, and ample cabinet space, perfect for everyday living or entertaining. Enjoy a private balcony with south-facing views, ideal for morning coffee or evening relaxation. The spacious bedroom comes with large closets, while the versatile den provides the perfect space for a home office or guest area. Residents of ThirtySix Zorra enjoy exceptional amenities including a rooftop pool with cabanas, a fully equipped fitness centre, party room, co-working spaces, children's play area, and 24-hour concierge. Conveniently located in Etobicokes Islington-City Centre West, you're just steps to Sherway Gardens, TTC & GO Transit, grocery stores, restaurants, and quick access to the Gardiner Expressway and Highway 427! (id:61852)
Royal LePage Signature Realty
10 King Street Crescent
Toronto, Ontario
Nestled on a quiet cul-de-sac in Old Weston Village, this 2-storey, 3-bedroom detached home offers rare tranquility in the city. Backing onto the Humber River and trail, it provides peaceful views and direct access to nature, all while being just minutes from the UP Express, TTC, Weston Lions Park, schools, shops, and many more community amenities. Start your mornings with coffee or tea on the large front porch, or unwind in the private backyard, where sweeping views of the river and trail create a serene backdrop. Full of character, the home features beautiful original wood trim throughout, including a spacious primary bedroom with more picture-perfect views. The 4 piece bathroom also includes a skylight which floods the space with tons of natural light. This home offers the perfect balance of peaceful, park-side living and convenient city access with a friendly, close-knit community right outside your door, youll feel at home from the moment you arrive. Dont miss the chance to own this rare gem! (id:61852)
Royal LePage Supreme Realty
120 Leeward Drive
Brampton, Ontario
Yes, this is the right price for a gorgeous 3+2 bedroom, 4 bathroom detached home located in the heart of Brampton just minutes from Hwy 410 and all major amenities! Fully Renovated Top to BottomBrand new windows, Laminate flooring in bedrooms, Upgraded kitchen and bathrooms, New Air Conditioner, Furnace, Quartz countertops in eat-in kitchen, Spacious living and family rooms perfect for growing families or entertaining, Walks out to a large, private backyard, ideal for gatherings and outdoor enjoyment. Second Floor Primary bedroom with private ensuite and walk-in closet, Two additional bedrooms with large closets and windows for plenty of natural light A modern 4-piece main bathroom Finished Basement ApartmentIncludes 2 bedrooms, a rec room, and full bathroom Great potential for rental income or extended family Prime Location Highly desirable neighbourhood, close to Schools, Parks, Shopping, Transit Easy access to Hwy 410. Book your showing with confidence this move-in-ready home wont last ! Perfect opportunity for families and savvy investors alike. (id:61852)
RE/MAX Realty Services Inc.
