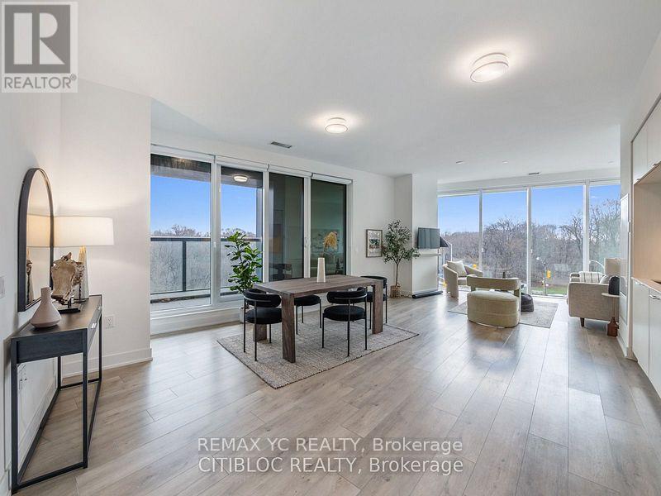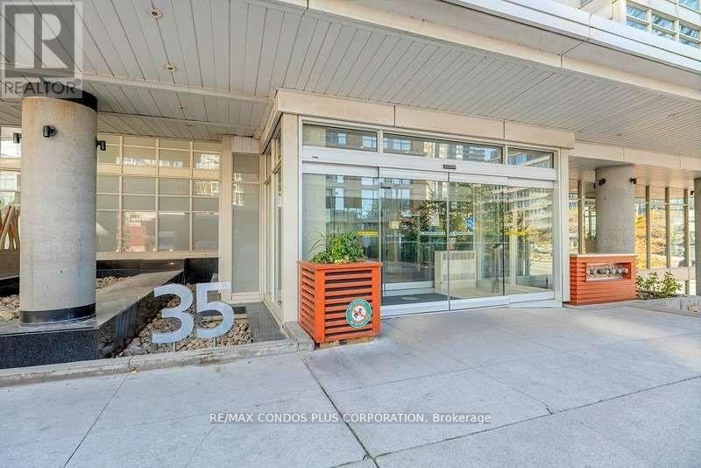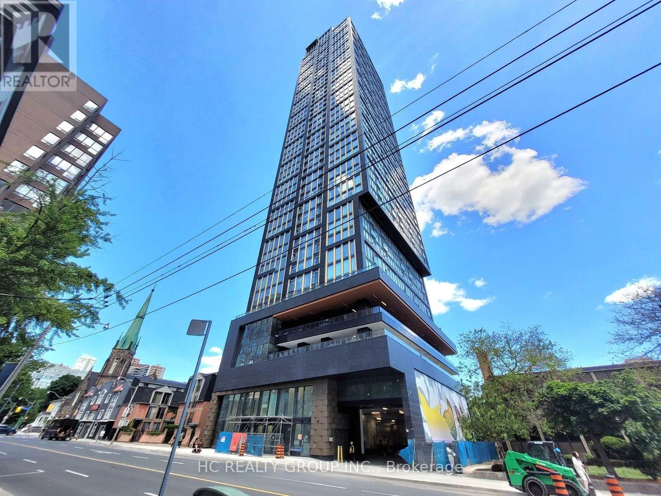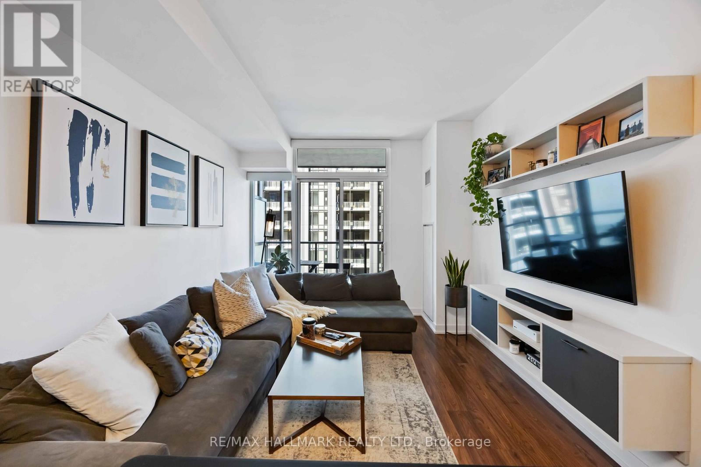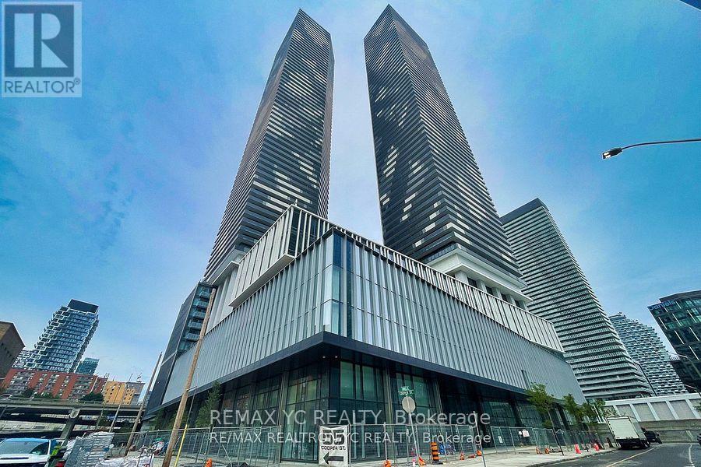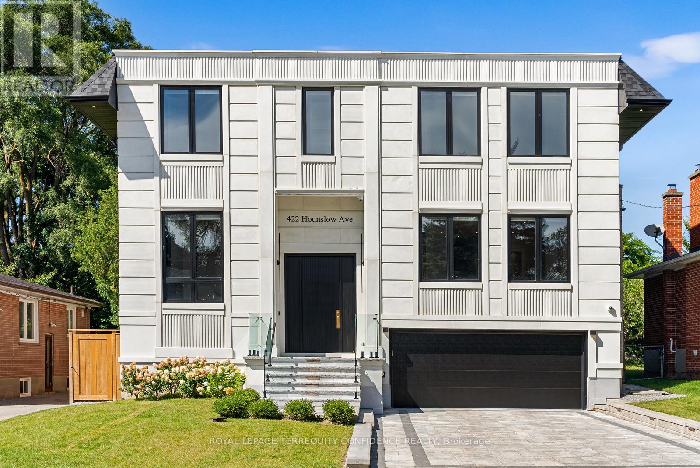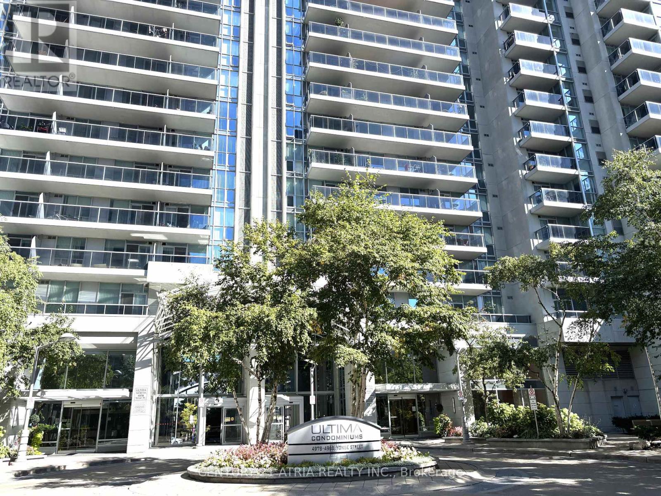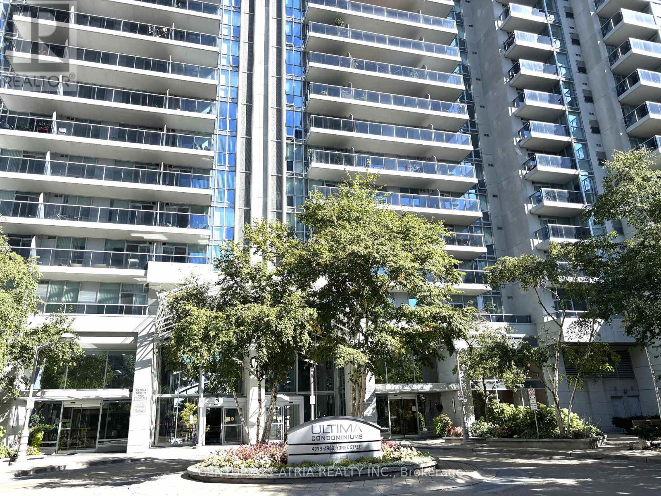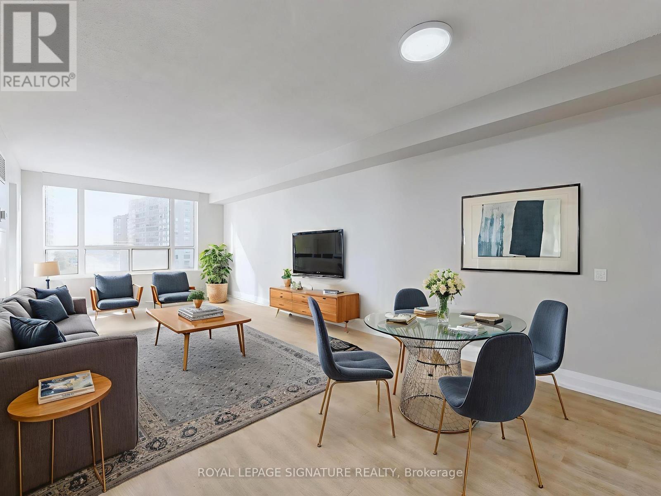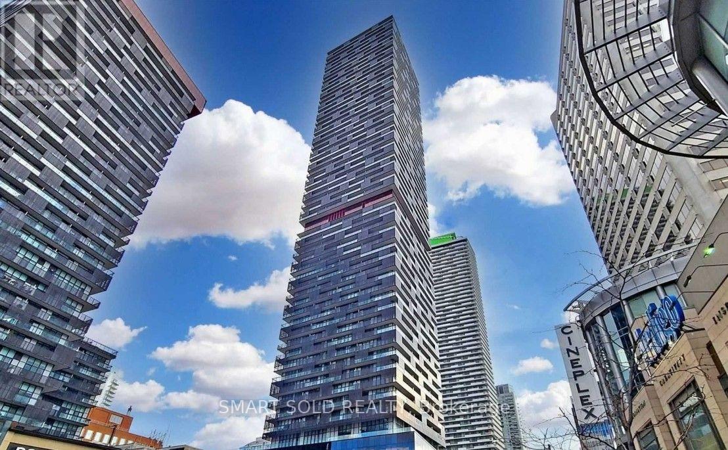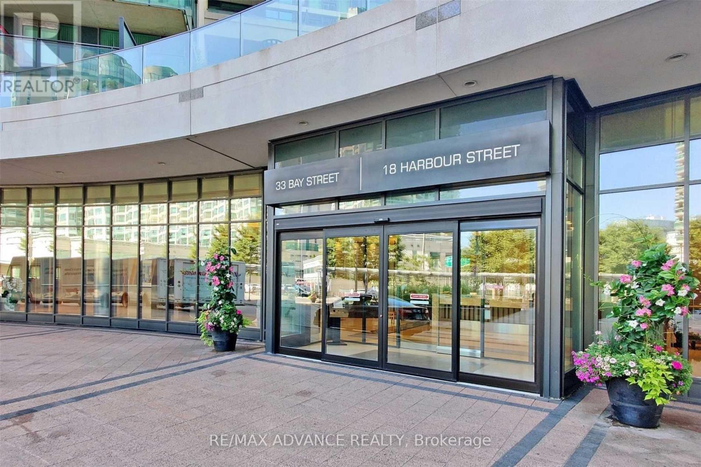317 - 585 Bloor Street E
Toronto, Ontario
Welcome to Tridels Luxury Condominium on Bloor Street East! Experience refined urban living in this spacious and beautifully appointed suite, located on the 3rd floor with clear, unobstructed north and east views. Soaring 10-foot ceilings (One of the unique unit in the building) and premium laminate flooring throughout create an open and modern ambiance. The expansive living and dining areas offer exceptional space for both relaxation and entertaining. The open-concept kitchen features built-in, full-sized appliances and ample storage perfect fort he contemporary lifestyle. The primary bedroom includes a walk-in closet, a private ensuite bath, and a large window that fills the space with natural light. The second bedroom is thoughtfully situated away from the main living area, offering privacy and an unobstructed east-facing view through oversized windows. Crafted for discerning homeowners, featuring high-end, lifestyle-enhancing amenities. Nestled in a vibrant neighborhood, this home is surrounded by parks and trails, and just steps away from the TTC and downtown core. Move-in ready don't miss this opportunity to live in the heart of the city! *One Parking & One Locker included. (id:61852)
RE/MAX Yc Realty
1302 - 15 Holmes Avenue
Toronto, Ontario
Client Remark and New Azura Condo! A Corner Unit On 13th Floor With Large Southwest Facing Windows And Wrap Around Balcony. Total over 700 Sf Living Space And 200 Sf Balcony. One Large Living Room, Two Bedrooms, And Two Washrooms. Both Bedrooms Have Large Windows And Black-Out Curtains. Full furnished condo. (id:61852)
Best Union Realty Inc.
4808 - 35 Mariner Terrace
Toronto, Ontario
Fully Furnished Short Term Spectacular High Floor Unit With Unobstructed Beautiful Lake & City Views, Watch The Blue Jays Play From Your Balcony, Bright Spacious With An Excellent Layout. 5 Min Walk To Cn Tower, Rogers Centre, Financial District, Entertainment. T.T.C, V.I.A.Rail, GO Train/Bus. Expressway-Highways. 24 Hr. Concierge. 30,000 Sqft Super-Club Amenities/Recreation. No Smokers Or Pets. Lake/Harbour/Island View. Fully Hardwood Floors In Living Room. (id:61852)
RE/MAX Condos Plus Corporation
1712 - 319 Jarvis Street
Toronto, Ontario
Welcome to Centrecourt's newest masterpiece Prime Condos! Bright & functional brand new bachelor unit. Features beautiful lobby furnished by Versace, co-working & meeting spaces inspired by big tech firms, ,6500sf of exercise facilities, 98 walk score, next to Toronto Metro University, 5 mins walk to Metro grocer, 10 mins walk to Eaton centre & Dundas Subway. Unit features 9ft ceilings, a truly amazing open east view of our city with zero obstruction, designer kitchen with panelled integrated appliances, spacious bathroom, modern colours & finishes. (id:61852)
Hc Realty Group Inc.
902 - 105 George Street
Toronto, Ontario
Wake up to floor-to-ceiling windows that fill your home with natural light. This bright and spacious 1 bedroom + Den at Post House Condos is designed for modern downtown living. The open-concept kitchen and living space flow seamlessly together, creating the perfect spot to cook, relax, or entertain. Step out to a large 105sqft balcony and enjoy fresh air and an open city vibe. The den offers flexibility whether its a home office, reading nook, or guest space, it adapts to your lifestyle. Every closet has been upgraded with custom California Closet built-ins, making organization effortless. Smart Home ready with Lutron's Caséta Wireless systems smart hub, light switches and custom window coverings. Control everything seamlessly from your phone, Amazon Alexa or Google Assistant. Stylish upgrades include a new kitchen faucet, new bathroom shower system with upgraded tiling. All of this is set in one of Torontos most vibrant neighbourhoods. Just steps from the St. Lawrence Market, the Financial District, TTC, and the Waterfront, you'll have the best of the city at your doorstep. This is where style, convenience, and comfort come together your downtown story starts here. Rental Parking Spot Available, Locker is Owned! (id:61852)
RE/MAX Hallmark Realty Ltd.
7606 - 55 Cooper Street
Toronto, Ontario
Live Among the Clouds -- Condo on the 76th Floor with Breathtaking Views. Experience luxurious lakeside living in this brand-new condominium located on the 76th floor one of the highest units in the building. This thoughtfully designed suite features a practical layout with a spacious balcony offering unobstructed, panoramic views of the Toronto skyline and Lake Ontario. Open yet defined living, dining, and kitchen areas. Bright bedroom with large window and ample closet space. Soaring high ceilings. Enjoy unmatched convenience with TTC transit, Farm Boy, Loblaws, LCBO, major banks, beaches, and scenic walking trails just steps from your door. Move-in ready embrace elevated urban living today. (id:61852)
RE/MAX Yc Realty
422 Hounslow Avenue
Toronto, Ontario
Welcome to 422 Hounslow Ave - an exquisite, custom-built home in spectacular Willowdale West. Outstanding design provides a bright and spacious layout with high ceilings on all three levels (14' Foyer, 12' Office, 10' Main, 9' 2nd, 11' Basement). Well-appointed spaces feature opulent finishes crafted with impeccable quality throughout. The welcoming grand foyer leads to an elegant living and dining room. Magnificent eat-in kitchen with a large center island adorned with a stunning Quartzite slab, high-end built-in appliances, a servery, and a breakfast area with expansive windows overlooking the serene backyard. The family room includes a walk-out to the deck, a gas fireplace, and built-in shelving. Beautiful main floor office boasts soaring 12' ceilings and custom built-in shelves. Ascending the stairs, your peaceful primary suite awaits, complete with a luxurious 7-piece ensuite, walk-in closet, private vanity, fireplace, and built-in speakers. Three additional bedrooms, each with walk-in closets and ensuite baths. The fully finished basement includes a bedroom with 4 pc bath, and another section with large recreation room with a walk-out, and wet bar/second kitchen, with heated floors. Thoughtfully designed basement provides for potential separate unit without affecting the enjoyment of the rest of the home. Located in a quiet neighborhood close to schools, shopping, and more, this home offers an exceptional opportunity to experience comfort and luxury, in a highly convenient location! **EXTRAS** Open & bright layout. 4-stop elevator roughed-ins currently being used as storage spaces on every level. 3 gas fireplaces. (id:61852)
Royal LePage Terrequity Confidence Realty
1612 - 4968 Yonge Street
Toronto, Ontario
Welcome to this Spacious & Efficient 1 BR Unit at the Ultima Towers by by Menkes. This beautifully renovated suite offers finishes and an efficient layout. Recent upgrades include: new Kitchen Cabinet, Freshly Painted, New Bathroom, New lighting fixtures, Laminate Fl Throughout, Modern Kitchen W S/S Appls, New Fridge, New Stove & Quartz Countertop. Residents enjoy exceptional facilities: Gym/ Exercise Room, Parking Garage, Sauna, Security Guard and an Enter Phone System Etc. Unbeatable Yonge & Sheppard location - Steps to subway, the North York Civic Centre and Mel Lastman Square, trendy restaurants, 401 access, and movie theatres. Conveniently, there's even a Tim Hortons on the ground floor. (id:61852)
Century 21 Atria Realty Inc.
1612 - 4968 Yonge Street
Toronto, Ontario
Welcome to this Spacious & Efficient 1 BR Unit at the Ultima Towers by by Menkes. This beautifully renovated suite offers finishes and an efficient layout. Recent upgrades include: new Kitchen Cabinet, Freshly Painted, New Bathroom, New lighting fixtures, Laminate Fl Throughout, Modern Kitchen W S/S Appls, New Fridge, New Stove & Quartz Countertop. Residents enjoy exceptional facilities: Gym/ Exercise Room, Parking Garage, Sauna, Security Guard and an Enter Phone System Etc. Unbeatable Yonge & Sheppard location - Steps to subway, the North York Civic Centre and Mel Lastman Square, trendy restaurants, 401 access, and movie theatres. Conveniently, there's even a Tim Hortons on the ground floor. (id:61852)
Century 21 Atria Realty Inc.
1505 - 100 Upper Madison Avenue
Toronto, Ontario
Welcome to this beautifully updated 2 bed, 2 bath condo offering nearly 1000 sq ft in one of North York's most sought after buildings. Freshly painted throughout, the suite features a modern kitchen with stainless steel appliances, brand new vinyl floors, and an updated washer and dryer. The generous layout includes a bright and open living/dining area with plenty of natural light and access to an east facing balcony. The primary bedroom includes a double closet and 4 pce ensuite, while the spacious second bedroom includes a closet and window, perfect for a home office, guest room, or growing family. Rent is all-inclusive, covering heat, hydro, air conditioning, plus Bell internet and cable, delivering both convenience and value. Residents enjoy exceptional building amenities including 24hr concierge, indoor pool, sauna, and visitor parking. With direct underground access to the TTC, grocery store, and GoodLife Fitness, everything you need is right at your doorstep. Surrounded by shops, restaurants, and cafes, this is vibrant Yonge and Sheppard living at its best. Perfect for couples, young families, or professionals seeking a spacious and ultra convenient place to call home. One parking spot included! (id:61852)
Royal LePage Signature Realty
1011 - 8 Eglinton Avenue E
Toronto, Ontario
Spacious 2+1 Bedrooms, 2 Baths With 734 Sqft + 257 Sqft Wrap-Around Balcony. Soaring 9-Ft Ceilings, Floor-To-Ceiling Windows & Functional Split-Bedroom Layout.Includes A Versatile Den Perfect For Office Or Storage, Plus Underground Parking & Locker. Excellent Schools Nearby, Close To Top Public School North Toronto Collegiate Institute, And Prestigious Private Schools BSS & UCC. Prime Midtown Location At Yonge & Eglinton, Steps To Yonge Eglinton Centre, Metro, Loblaws, LCBO, Indigo, Trendy Restaurants, Cafes, Boutique Shops, Cineplex, And Parks. Direct TTC Subway Access & Upcoming Crosstown LRT. Surrounded By Torontos Luxury Neighbourhoods Forest Hill & Lawrence Park. Premium Amenities Include 24-Hr Concierge, Gym, Indoor Pool, Rooftop Terrace, Party & Media Rooms, Guest Suites, And BBQ Areas.Vacant Possession Guaranteed On Closing, Tenant Will Move Out On Oct 31, 2025! (id:61852)
Smart Sold Realty
2109 - 18 Harbour Street
Toronto, Ontario
South Lake View from Living Room & Both Bedrooms | 845 Sq Ft + 56 Sq Ft Balcony | One Parking Included. Bright and spacious 2-bedroom, 2-bathroom condo in the heart of downtown Toronto. Enjoy stunning south-facing lake views from the living room and both bedrooms. The unit features 845 sq ft of interior space plus a 56 sq ft private balcony, ideal for relaxing or entertaining. Modern open-concept layout with a versatile dining area that can also function as a den or home office. Includes one parking spot. Located in the heart of Downtown Toronto, just steps from Union Station, Scotiabank Arena, the Harbour Front, and minutes to the Entertainment and Financial Districts. World-class indoor/outdoor amenities including fitness centre, indoor pool, tennis court, concierge, and more. (id:61852)
RE/MAX Advance Realty
