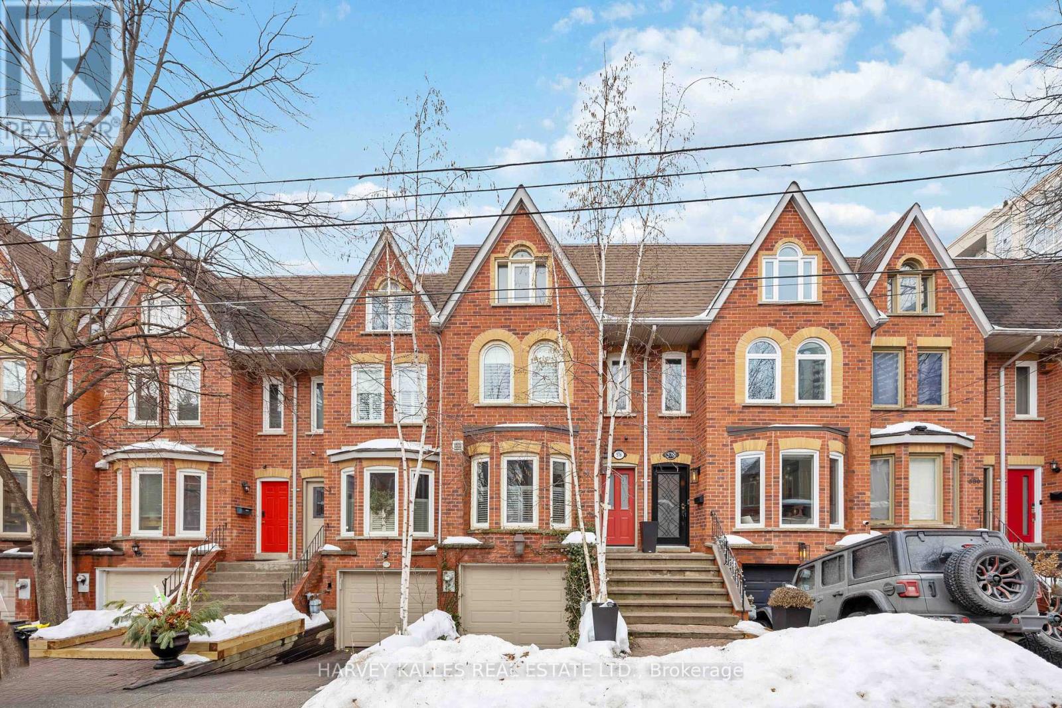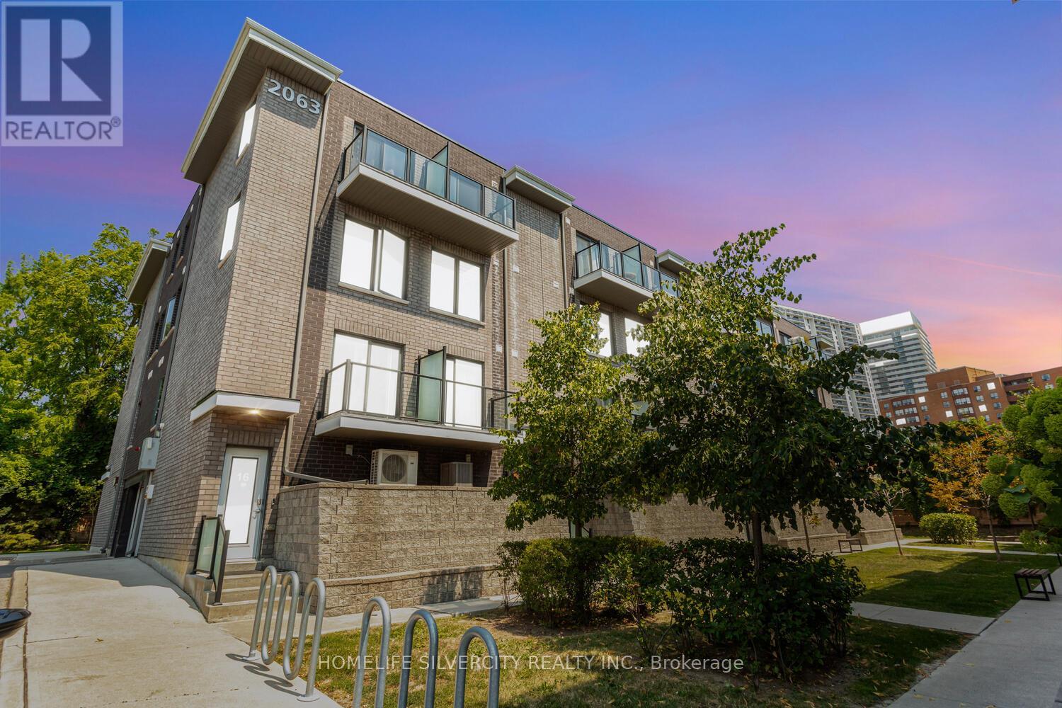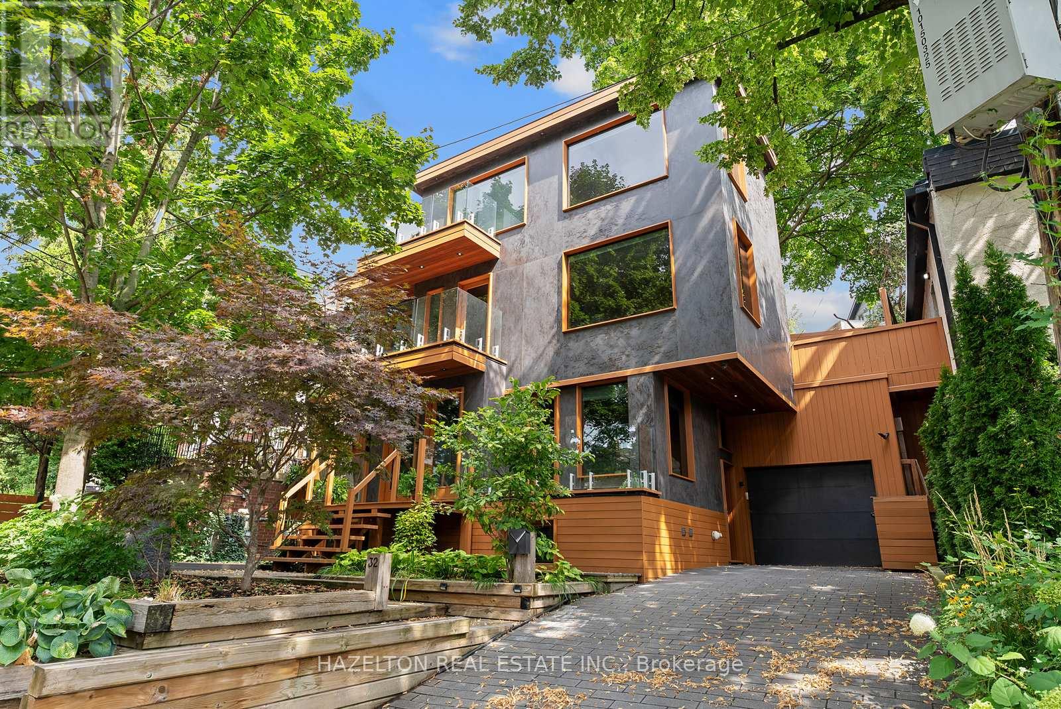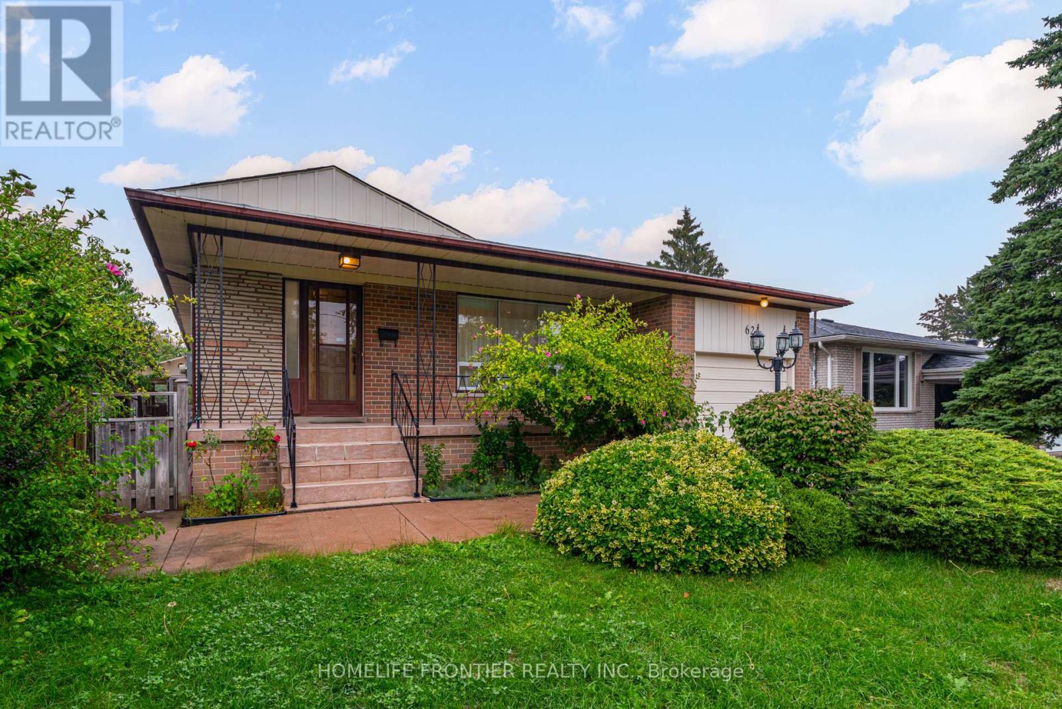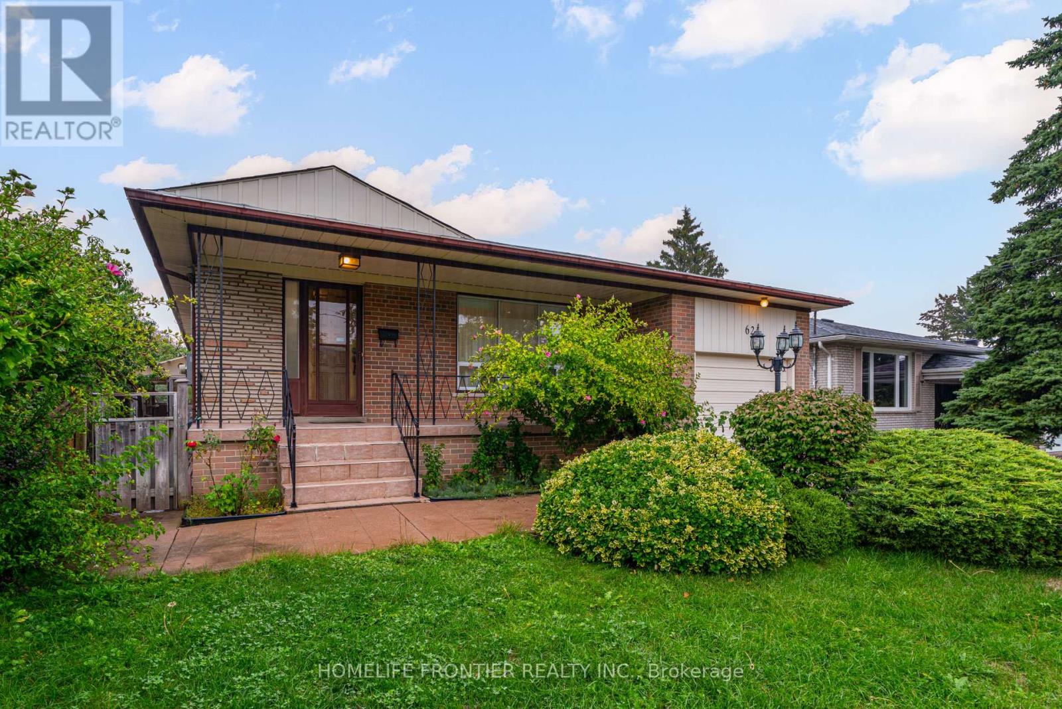576 Ontario Street
Toronto, Ontario
Spacious Victorian Townhouse in the Heart of Cabbagetown - 4 Bedrooms, 3 Bathrooms, 2,300 + sq ft ** Step into timeless elegance with this beautifully restored and fully furnished 4 - bedroom 3-bathroom Victoria townhouse nestled in the vibrant and historic Cabbagetown neighborhood. Spanning approximately 2,300 sq feet this spacious home effortlessly combines classic charm with modern comfort, perfect for families, professionals, or anyone seeking a sophisticated urban lifestyle. Inside, you'll be greeted by high ceilings, hardwood floors, and intricate details that blend seamlessly with contemporary upgrades. The sun-drenched living areas provide an inviting atmosphere for relaxing or entertaining. A gourmet kitchen features stainless steel appliances, ample storage and a cozy breakfast counter. Upstairs, you'll find four generous bedrooms, including a primary suite with a walk-in closet and a luxurious en-suite bathroom. The additional bathrooms are tastefully appointed to serve both family and guests alike. Outside enjoy a low maintenance beautifully landscaped backyard oasis, perfect for outdoor gatherings or quiet moments. Located steps from Riverdale Farm, charming shops, cafes, and some of Toronto's best restaurants, this home is a rare gem offering a blend of urban convenience and Victorian elegance. Don't miss your change to call this exceptional Cabbagetown residence home. (id:61852)
Harvey Kalles Real Estate Ltd.
38 Sunny Glen Crescent
Brampton, Ontario
All brick home with a premium deep lot, and not backing onto other homes, shows 10+ with about 2014 sq ft of finished space, hardwood floors thru out, master bedroom has 4 pc ensuite bath, has separate entrance to finished basement with hardwood floors, 3 piece bath, 4th bedroom. Could be a bachelor apartment has the separate entrance. California shutters thru out, 2 full baths on upper level, ceramic floors thru hallway and kitchen, the walk out from the breakfast area leads to a large patio and deep private back yard great for family picnics and BBQ, owner has a vegetable garden, lots of space, drive holds 3 cars + 1 in garage, you will absolutely love this home. (id:61852)
Sunbelle Realty Ltd.
74 Morrison Avenue
Brock, Ontario
Rare 67' waterfront property for sale on a lush, private lot with breathtaking views. This is a once-in-a-lifetime opportunity for developers, renovators, flippers, and contractors to bring a historic home back to life or demolish and build a dream multi-million-dollar estate. Situated along the east shores of Lake Simcoe in Beaverton, with famous west-facing sunsets, this property is being offered for sale for the first time. The charming Victorian home features a wrap-around covered veranda on three sides, four bedrooms (one on main floor used as family room), and one-and-a-half bathrooms with potential to convert to two full baths. With its year-round cottage feel and an upper sunroom offering stunning lake views, it is ideal for all four seasons. A bonus boathouse comes with electrical already installed, a marine rail for boat pull-out, and a rooftop deck with potential to convert into a guest cabin. The firm sand and stone bottom shoreline is perfect for swimming and boating, and the property is a short walk to the local yacht club, harbour, boutique shops, restaurants, and a newly built public school in this warm and welcoming community. With easy access to Hwy 404/407 and just an hour from the GTA, this property also includes the option of a second serviced vacant lot across the street at the northeast corner of Morrison and Ninth with municipal water, sewers, and electrical already in place. Rarely does a property like this come to market! Sold as-is. (id:61852)
Right At Home Realty
Unknown Address
,
Brand New One Bedroom Unit At Grand Festival Condo Developed By Menkes. Newcomer and Student Welcome. Modern urban living with Open Concept Layout. Steps to Vaughan Metropolitan Subway Station. Moments from Cineplex, Costco, IKEA, YMCA, Goodlife, Highways 400 & 407, Restaurants, Shopping, Entertainment, and York University. Transit-friendly Close to several transit option-YRT, VIVA buses and ZUM transit. (id:61852)
Homelife Landmark Realty Inc.
30 Sumac Drive
Haldimand, Ontario
Beautifully well-designed 4-bedroom, 3-bath, 1800+ sq. ft., 9 ft. ceiling on main floor, home in the flourishing Empire Avalon master-planned community in Caledonia. This home combines small-town charm with modern living, surrounded by a growing community of family-friendly neighborhoods. Recently renovated with tens of thousands spend on upgrades, this property has been professionally painted and refreshed throughout, offering a stylish, move-in ready living space. The 9' ceilings on the main level create a bright and open atmosphere, perfect for family life and entertaining. The location is second to non - just steps to the Grand River, close to schools, parks and minutes to downtown to Caledonia and only a 15-20 minute drive to Hamilton, this home offers convenience while maintaining a peaceful, community-focused lifestyle. A perfect balance of design, comfort and location - truly a turn-key home ready to enjoy. (id:61852)
RE/MAX Real Estate Centre Inc.
25 Springdale Drive
Kawartha Lakes, Ontario
Welcome to 25 Springdale Drive, a beautifully maintained 3+1 bedroom bungalow in the highly desirable North Ward of Lindsay. Built in 2009, this home offers comfort, convenience, and plenty of space in a quiet, family-friendly neighbourhood. The bright, open-concept main floor features a functional kitchen, spacious living and dining areas, and convenient main floor laundry. The primary bedroom boasts a private ensuite bathroom and a spacious walk-in closet, offering the perfect retreat. Enjoy easy interior access to the 2-car garage and a 4-car driveway, providing ample parking. The fully finished basement adds a fourth bedroom and versatile living space ideal for a rec room, guest suite, or home office. Outside, the fully fenced backyard is perfect for kids, pets, and entertaining. Just 5 minutes to downtown Lindsay, you'll have quick access to shops, restaurants, and everyday essentials. Nature lovers will appreciate being 5 minutes from Ken Reid Conservation Area, with its scenic hiking trails and dog parks. Don't miss this fantastic opportunity to live in one of Lindsay's most sought-after communities! (id:61852)
Royal LePage Connect Realty
15 - 2063 Weston Road
Toronto, Ontario
This beautifully maintained 3-storey town home offers a spacious 1300 sq ft of living space with 3 bedrooms + a den, and 3 bathrooms. The open concept layout is filled with natural light thanks to large windows, a skylight, and 2 walk-out balconies, all complemented by 9' ceilings. Modern laminate flooring and updated light fixtures add to the contemporary feel. The kitchen features quartz countertops, stainless steel appliances, and a modern backsplash. The master retreat includes a walk-in closet and a 4-piece ensuite washroom, with two additional spacious bedrooms completing the sleeping quarters. Underground parking and a locker are included, and the furnace and a newly installed AC are owned. Enjoy the convenience of direct access to your unit from underground parking, low maintenance fees (including water), and easy access to public transportation with a TTC stop at your doorstep and proximity to the GO Train, UP Express, and Highway 401. It's just under 30 minutes to Union Station and approximately 10 minutes to Toronto Pearson Airport. Local amenities include a library, community center, and walking trails, with Costco, Walmart, and Superstore nearby. Schools and shops are also within easy reach, making this an ideal location for both city and family living. (id:61852)
Homelife Silvercity Realty Inc.
54 Royal Palm Drive
Brampton, Ontario
Fantastic family home in Heart Lake! 4 bedrooms upstairs, 2.5 baths with a large garage! This house has a fresh paint job! Functional layout with upgraded kitchen with S/S appliances. Walk out to well maintained backyard with auxiliary shed! Large living room big enough for the whole family with a ton of natural light. Garage access from the house. Upstairs has brand new carpet throughout, 4 large bedrooms and renovated 4 piece bathroom! Basement has a 3 piece bathroom, laundry, large family room and a den currently being used as a 5th bedroom. Furnace and AC approx 3 years old. ** This is a linked property.** (id:61852)
RE/MAX Real Estate Centre Inc.
7386 Netherwood Road
Mississauga, Ontario
Completely renovated top to bottom, this 3-bed, 3-level back-split semi in Malton blends modern style with turnkey comfort! A custom IKEA kitchen headlines the upgrade with all-new appliances gas cooktop, oven, microwave, fridge and hood fan plus sleek hardware and a black/wood/white palette. New flooring, trim, stairs and light fixtures flow throughout, all done within the last year! Sunlit interiors feature large windows on every level, with an opened-up living room and a bright basement that adds a flexible room and a brand-new bathroom; the secondary washroom is refreshed, and both floors have new toilets and faucets. Curb appeal impresses with a refurbished touchpad front door, new entry tile, an extended driveway, a new left-side fence, and so much more. Extras include a built-in central vacuum and close proximity to Pearson Airport an elegant, move-in-ready home in a family-friendly community. (id:61852)
RE/MAX Realty Services Inc.
32 Regal Road
Toronto, Ontario
Located in Torontos sought-after Regal Heights neighbourhood, this rare duplex offers a modern sanctuary where architecture and nature meet in perfect harmony. Nestled among mature trees and framed by curated landscaping, it provides a private retreat unlike any other in the city. The exterior is finished with unique porcelain tile, while the balconies are enclosed by sleek glass railings, and the floors throughout are crafted from exotic tiger wood. Warm wood accents soften sleek contemporary lines, grounding the design in natural beauty.Each unit has its own unique character. The upper suite welcomes you with abundant natural light, floor-to-ceiling windows, and dual skylights. Its open-concept layout captures serene treetop views from every room. The primary suite is a tranquil retreat with spa-inspired finishes, six private walkouts, and an unfinished rooftop terrace awaiting your personal touch.The main-floor suite features 2 bedrooms, with the 2nd currently used as a den, newly updated kitchen with brand-new appliances and a private balcony, perfect for enjoying morning coffee.The basement includes its own suite, offering even more flexibility with a separate entrance, kitchenette, high ceilings, and natural light, making it ideal as an in-law suite or a third income-generating unit. A turnkey property offering charm, flexibility, and prime location, it is ideal for multi-generational living or rental income with lasting value. Perfectly situated steps from cafés, restaurants, and shops, with easy access to the Annex, Corso Italia, Ossington, parks, schools, and community amenities. The sellers do not represent or warrant retrofit compliance with respect to the multiple residential units. (id:61852)
Hazelton Real Estate Inc.
Lower B - 62 Clark Avenue
Markham, Ontario
Beautiful, spacious, Renovated 1-bedroom basement apartment featuring a brand-new bathroom, Kitchen and laminate flooring. Prime location within walking distance to Yonge Street, TTC, shops, parks, and all essential amenities. (id:61852)
Homelife Frontier Realty Inc.
Lower A - 62 Clark Avenue
Markham, Ontario
Beautiful, spacious and updated two-bedroom basement apartment featuring a brand-new bathroom and sleek laminate flooring. Prime location within walking distance to Yonge Street, TTC, shops, parks, and all essential amenities. (id:61852)
Homelife Frontier Realty Inc.
