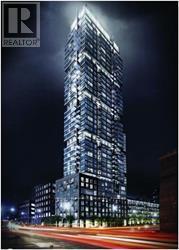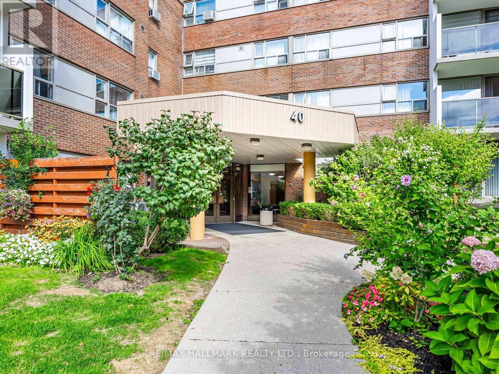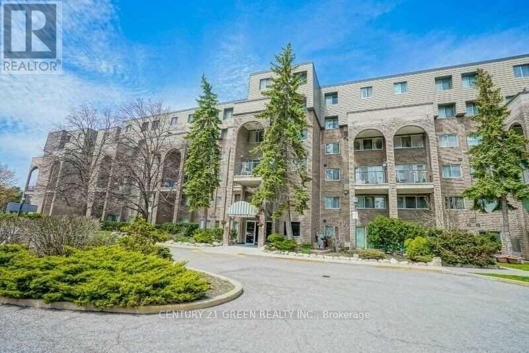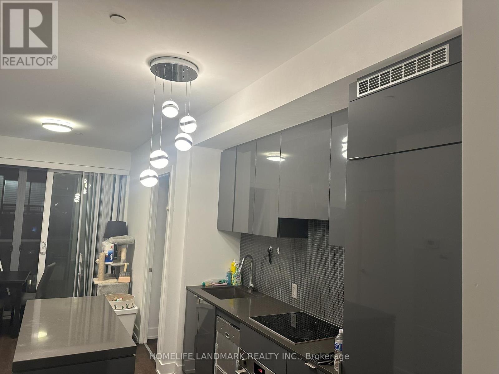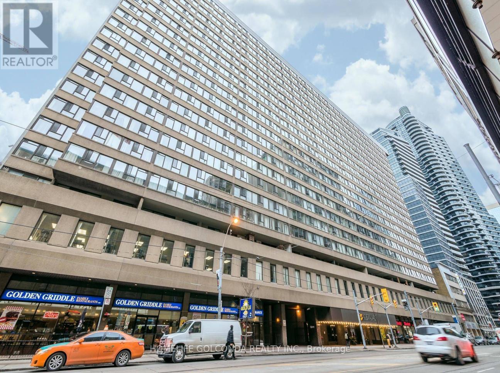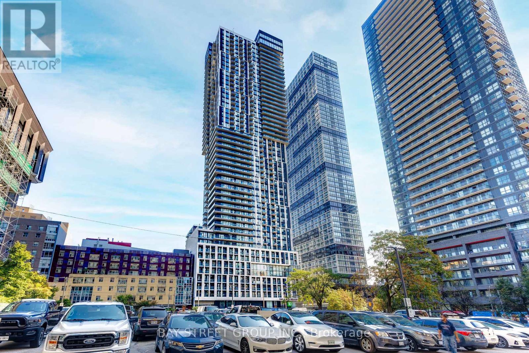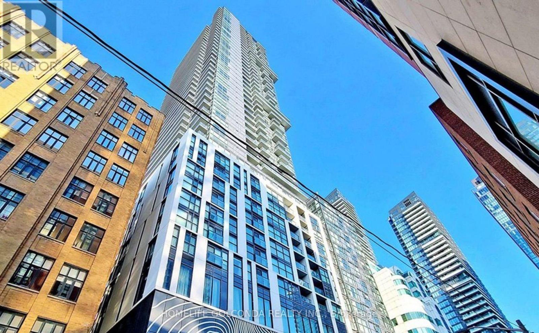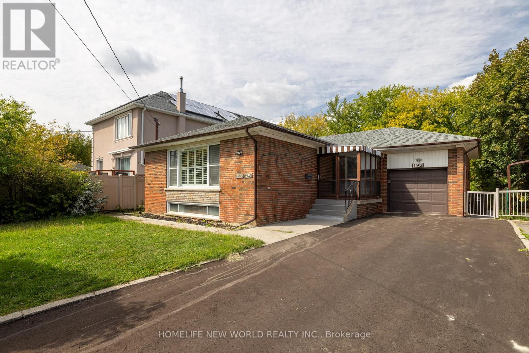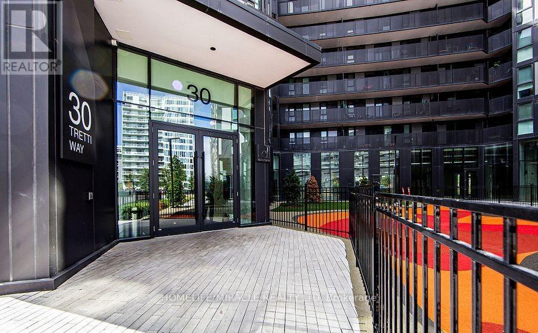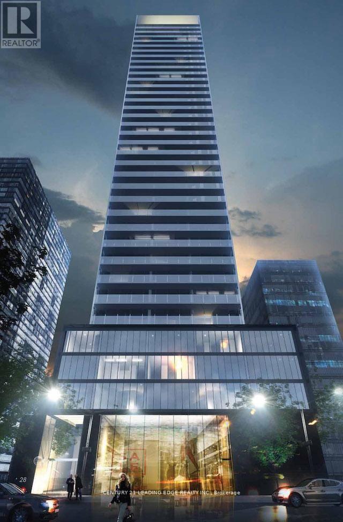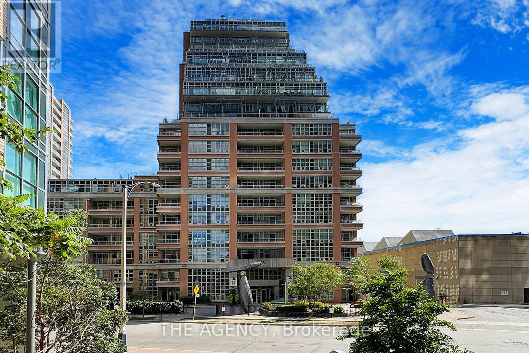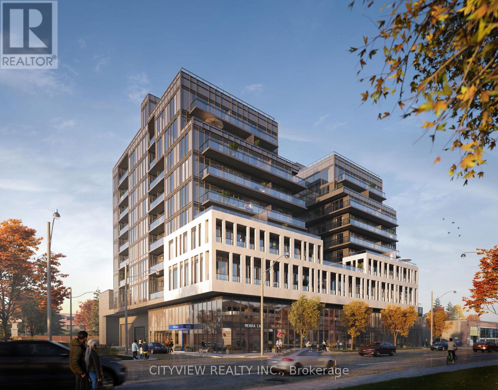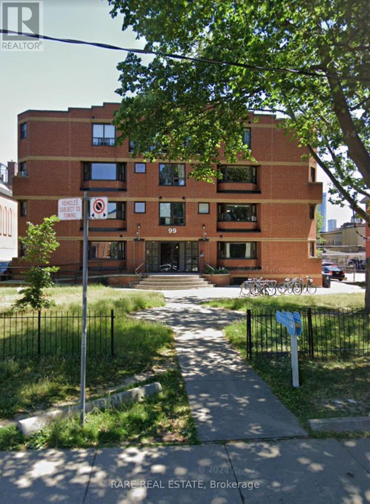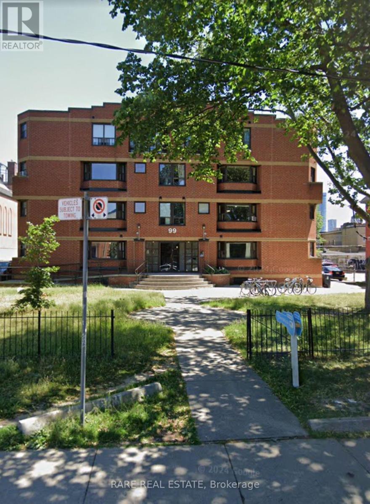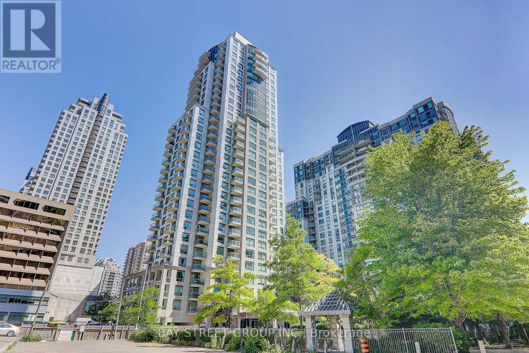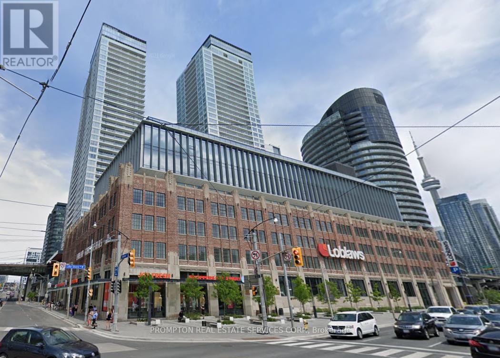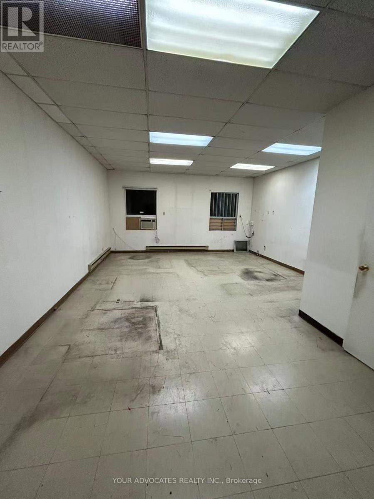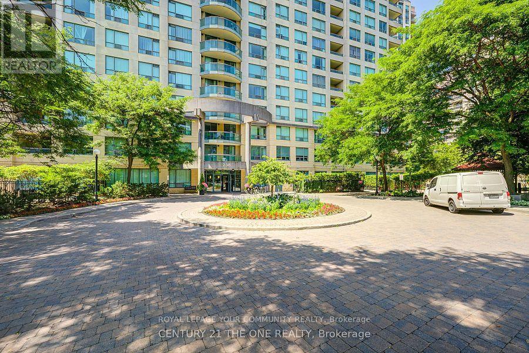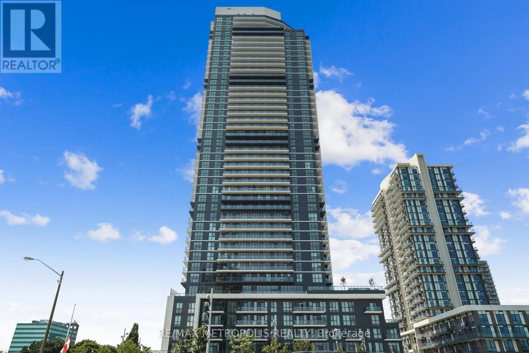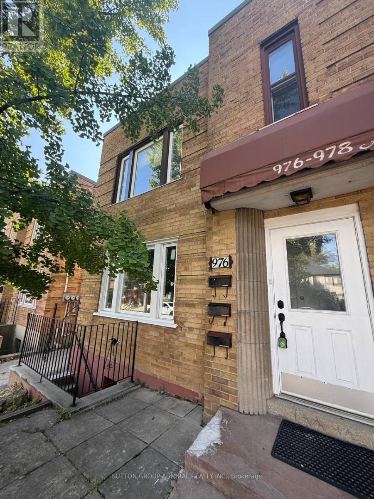402 - 30 Nelson Street
Toronto, Ontario
Fully Customized Designer Luxury Condo In Sought After Studio 2! Open Concept Layout With High 9Ft Celings, With its open-concept layout and floor-to- ceiling windows, Natural light fills the space. Luxury kitchen features quartz countertops, built-in appliances, and a trendy backsplash, making it as functional as it is beautiful. Perfectly Situated In The Downtown Core. Surrounded By Restaurants, Theater, Shopping, Sporting Events And Attractions. Steps To University Ave, Path, Osgoode & St. Andrews Subway. Extensive Building Amenities including a rooftop terrace with a hot tub and BBQs, a fully equipped gym, a party room, sauna, and 24-hour concierge & More. Don't miss out on this fantastic chance to own in one of downtown Torontos most sought-after buildings! (id:61852)
Homelife New World Realty Inc.
104 - 40 Sunrise Avenue
Toronto, Ontario
Renovated Main Floor Residence with Private Terrace in a Tranquil, Park-Like Setting! This Rarely Available 4-Bedroom, 2-Bathroom Low-Rise Condominium Offers Approx. 1200 Sq. Ft. of Thoughtfully Designed Living Space. Featuring Wide Plank Flooring Throughout, High-End Finishes, Quartz Countertops, and a Sun-Filled Open Layout. Enjoy a Beautiful Private Terrace Ideal for Entertaining & BBQs. First-Class Amenities Include: Fitness Centre, Outdoor Pool, Party/Meeting Room, Tennis Court, and Visitor Parking. Maintenance Fees Encompass Heat, Hydro, Water, Cable & Internet. Perfectly Located Steps to TTC & LRT, Eglinton Square Shopping Centre, Schools, Library, Dining, and Minutes to Shops at Don Mills. An Exceptional Opportunity Offering Incredible Value! (id:61852)
Ipro Realty Ltd.
132 - 4005 Don Mills Road
Toronto, Ontario
Incredible Opportunity To Lease A Spacious 2-Storey Home In A Highly Desirable North York Location! Offering Approx. 1,300 Sqft With 2 Bedrooms & 2 Washrooms, This Home Features A Bright Open Living & Dining Area With Hardwood Floors Throughout, En-Suite Laundry, And 1 Convenient Parking Spot. The Private Backyard Extends Your Living Space Outdoors Perfect For BBQs, Entertaining, Or Simply Relaxing With Family.All Utilities Are Included In Rent Cable TV, Hydro, Water, Heating, Air Conditioning, Plus Access To Building Amenities Like Gym, Indoor Pool, And More. Truly Worry-Free Living! Location Highlights:* **Transit At Your Doorstep** TTC Bus Stop Just Outside, With Direct Routes To Fairview Mall & Don Mills Subway Station.* **Commuter-Friendly** Quick Drive To Hwy 404, 401 & DVP, Making Travel Across The GTA Seamless.* **Convenience All Around** Steps To Shopping Plazas, Grocery Stores, Restaurants, Parks, Community Centres, And Everyday Essentials.* **No Elevator Needed** Direct Walk-In Access To Your Home For Comfort & Ease. Education & Schools:Zoned For Top-Ranking Schools Including A.Y. Jackson High School, Arbor Glen Public School & Highland Middle School. Close Proximity To Seneca College Makes This A Great Choice For Families & Students Alike. Why Settle For A Small Condo When You Can Lease A Spacious Home With A Backyard, All Utilities Included, And Fantastic Amenities? This Property Is Move-In Ready Show With Confidence, Your Clients Will Not Be Disappointed (id:61852)
Century 21 Green Realty Inc.
2701 - 7 Grenville Street
Toronto, Ontario
Luxurious Condo With Excellent Location, 2 Split Bedroom W/ 2 Bath Around 636 Sqf, 9Ft Ceiling, West Facing. Walk To Ut, Ryerson U, Subway, College Park, Shopping, TTC. Functional Layout With 2 Bedrooms And 2 Baths. Wood Flooring Through Out. Modern Kitchen With B/I Appliances, Center Island, Quartz Counter, furnitures. Swiming Pool On 66th Floor. (id:61852)
Homelife Landmark Realty Inc.
1606 - 45 Carlton Street
Toronto, Ontario
Welcome to Lexington Condos at 45 Carlton Street! This spacious 1,300 sq. ft. two-bedroom plus bright solarium suite has been freshly painted and thoughtfully renovated with modern upgrades throughout.Enjoy peace of mind with anti-mold finishes in all bathrooms, brand-new exhaust vents, new curtains, and all new electrical lighting fixtures. The open layout and oversized windows bring in abundant natural light, making this home ideal for both everyday living and entertaining.Located just steps from College Subway Station, and close to U of T, TMU (Ryerson), shopping, dining, and entertainment, this suite puts the best of Toronto at your doorstep.Residents of Lexington Condos enjoy excellent amenities, including a gym, indoor pool, sauna, squash and racquet courts, and recreation room. A rare perk in downtown living, the building also offers visitor parking, while condo fees include all utilities for worry-free ownership. Dont miss this opportunity to own a newly refreshed suite in one of downtowns most convenient and vibrant locations! (id:61852)
Homelife Golconda Realty Inc.
3809 - 251 Jarvis Street
Toronto, Ontario
Unobstructed View Of City Of Toronto. 2 Bedrooms Condo w/ 1 Bathroom and 1 Parking Located In The Heart Of Downtown Toronto! You Won't BeDisappointed. Modern Open Concept design Boasts Tons Of Natural Light And Has an Unobstructed View Of The City. KitchenWith Stainless Steel Appliances, Quartz Counters.Excellent Amenities Including Sky Lounge, Rooftop Swimming Pool, And 24/7 Concierge Etc. Great Walking Score Steps To UOf T, TMU, Eaton Centre, Sankofa Square, Subway Station, Downtown Financial District etc! Ground-Level Retail SpaceAnchored By Td Bank And Starbucks. (id:61852)
Bay Street Group Inc.
1902 - 87 Peter Street
Toronto, Ontario
Luxury Menkes-Built Corner Unit In The Heart Of Torontos Entertainment & Financial District! Bright & Spacious 2 Bedroom, 2 Bathroom With Floor-To-Ceiling Windows, Southwest Views Of The City & Lake, Plus Two Large Balconies. Functional Layout With Open Living/Dining Area (Convertible To 3rd Bedroom). Modern Kitchen With Integrated Appliances & Quartz Countertops. Steps To CN Tower, Rogers Centre, TTC, Shopping, Restaurants & More. Exceptional Amenities: Huge Gym, Yoga Studio, Spa, Sauna, Steam Room, Hot Tub, Movie Room, Billiards & 24Hr Concierge. A Must See! (id:61852)
Homelife Golconda Realty Inc.
192 Combe Avenue
Toronto, Ontario
Welcome to 192 Combe Ave A Renovated Turn-Key Home In Prime North York! Bright 3-Bedroom Bungalow With Open-Concept Layout, Gourmet Kitchen With Stainless Steel Appliances, Custom Cabinetry & Quartz Counters, Plus Gleaming Hardwood Floors Throughout. Finished Basement With Separate Entrance Can Easily Be Divided Into 2 Self-Contained Units, Offering Excellent Rental Income Potential Or Multi-Generational Living. Features Include Separate Laundry Room, New Driveway & Roof (Approx. 3 Years Old). Walk To Downsview Subway, Public Transit, Top Schools, Parks, Yorkdale Mall, And Minutes To Major Highways. Perfect For End Users Or Investors Seeking Strong Cash Flow Opportunities! (id:61852)
Homelife New World Realty Inc.
911 - 30 Tretti Way
Toronto, Ontario
Gorgeous Luxury 2 Bed 2 Bath Suite with Parking & Locker With Transit Score of 98/100 in Tretti Condos at Prime Central Location of Clanton Park, North York. High Floor! Sleek kitchen with quartz countertops and stainless steel appliances.2 full bathrooms and ensuite laundry. Clear/Unobstructed West Views/Sunsets! Low maintenance fees and amenities tailored to elevate your lifestyle eg. convenient car share service to a fitness centre, a co-working space, media and games room and an indoor/outdoor child play area, pet wash, every need is catered to. With Wilson Subway Station at your doorstep and minutes from Hwy 401, this centrally located residence effortlessly connects you to everywhere in the city. Indulge in the vibrant array of shops, restaurants, and entertainment options just minutes away, with the Yorkdale Shopping Centre across the street. (id:61852)
Homelife/miracle Realty Ltd
405 - 28 Wellesley Street E
Toronto, Ontario
Live In Style & Luxury, Vox Condo. Beautiful & Spacious Two Bedroom Unit, Open Concept, South Facing Natural Bright Sunlight Shed In. Prime Downtown Location. Steps to Wellesley Station, Yonge Wellesley Foodie, Steps to U Of T, Toronto Metropolitan University, Premium Schools, College Park, Shops, Restaurant, Entertainment, Loblaws Grocery & Much More! Outdoor Party & BBQ Area Fully-Equipped Gym & 24-Hr Concierge. (id:61852)
Century 21 Leading Edge Realty Inc.
Upper - 35 Longboat Avenue
Toronto, Ontario
Live In This Hidden Gem Nestled On A Quiet Street In Downtown Toronto. A Short Walk To Shops, Restaurants, Distillery District, St. Lawrence Market, Transit And Union Station. Refreshed 3rd Floor Apartment Perfect For Young Professionals Or A Small Family. One Parking Included In Shared Garage Space. Den can be used as a second bedroom. This Is The One! (id:61852)
RE/MAX Ultimate Realty Inc.
1906 - 85 East Liberty Street
Toronto, Ontario
Welcome to this stunning corner unit perched above the skyline, offering breathtaking, unobstructed views of Lake Ontario and an abundance of natural light through floor-to-ceiling windows. This spacious 2-bedroom, 2-bathroom condo features a modern open layout and includes two private balconies, one off the living room and another from the second bedroom , ideal for relaxing or entertaining. The unit comes complete with parking and a locker, providing both comfort and convenience.Located in one of the citys most energetic and vibrant community - Liberty Village, residents enjoy access to an exceptional range of amenities, including an indoor pool, state-of-the-art fitness centre, golf simulator, private movie theatre, bowling alley, guest suites, meeting rooms, and a beautifully landscaped outdoor terrace with community BBQs. A 24/7 concierge ensures security and premium service. Just steps from the TTC, waterfront trails, and some of Torontos trendy restaurants, cafes, and shops, this home offers a rare combination of convenience living and vibrant urban lifestyle. (id:61852)
The Agency
708 - 28 Hollywood Avenue
Toronto, Ontario
Located in the heart of North York, this unit comes with 2 bedrooms, 2 bathrooms, and 1 large den which can be easily turned into a home office or guest room. The unit has southern exposure, large floor-to-ceiling windows with a beautiful view of the newly renovated courtyard and garden, comes with hardwood flooring, and has been refurnished with a brand new fridge. The condo is within a short walk to Claude Watson School For Arts, and is part of the highly ranked Earl Haig Secondary School and McKee Public School district. The condo is also conveniently located within minutes of walking distance to Mel Lastman Square, subway station, grocery stores, pharmacy, restaurants, LCBO, nearby parks, and the public library. The condo maintenance fee provides full coverage of all utilities, including Bell Fibe TV and high-speed fibre internet, and the condo offers premium amenities such as indoor swimming pool, 24-hours concierge, sauna, gym, party room, visitor parking, guest suites, and so on. Unit comes with 1 parking space and 1 locker. Maintenance fee covers all utilities, Bell Fibe TV and high-speed fibe internet. (id:61852)
Aimhome Realty Inc.
518 - 500 Dupont Street
Toronto, Ontario
Stunning upgraded studio at The Oscar Residences. A Boutique building in a much after area at Dufferin and Bathurst. Unit Features laminate flooring throughout, large spacious closet with ensuite laundry. Modern kitchen with b/i appliances, quartz counter tops and island overlooking a spacious balcony. Open Concept living/primary bedroom with pot lights and a stunning upgraded 3pc ensuite with tiles throughout. Luxurious ameneties including a fitness center equipped with Free motion iFit virtual training, advanced air and water filtration systems, a theater room, a party room, an outdoor patio, and lounge. (id:61852)
Cityview Realty Inc.
4 - 99 Bellevue Avenue
Toronto, Ontario
**ONE MONTH FREE** ASK LA FOR MORE DETAILS. MOVE IN READY 2 BEDROOM HOME IN THE HEART OF DOWNTOWN TORONTO! BRIGHT AND AIRY WITH LARGE WINDOWS, FRESH PAINT, NEW FLOORS, AND FULLY RENOVATED KITCHEN AND BATHROOM. PERFECT FOR FAMILIES AND STUDENTS, WITH PLENTY OF SPACE TO LIVE, STUDY, AND RELAX. STEPS TO TRANSPORTATION, SHOPS, CAFES, SCHOOLS, UofT, KENSINGTON MARKET & MORE! (id:61852)
Rare Real Estate
16 - 99 Bellevue Avenue
Toronto, Ontario
**ONE MONTH FREE** ASK AGENT FOR MORE DETAILS. WILL BE RENOVATED AND READY FOR NOVEMBER 1, 2025 - 3 BEDROOM HOME IN THE HEART OF DOWNTOWN TORONTO! BRIGHT AND AIRY WITH LARGE WINDOWS, FRESH PAINT, NEW FLOORS, AND FULLY RENOVATED KITCHEN AND BATHROOM. PERFECT FOR FAMILIES AND STUDENTS, WITH PLENTY OF SPACE TO LIVE, STUDY, AND RELAX. STEPS TO TRANSPORTATION, SHOPS, CAFES, SCHOOLS, UOFT, TMU, KENSINGTON MARKET & MORE! (id:61852)
Rare Real Estate
17 Oldborough Circle
Toronto, Ontario
Welcome to this stunning home located in the heart of Don Valley Village, situated on a child friendly quiet circle. Thousands of $$$ and passion spent on entire home renovation, now gives pride new owner nothing to worry about, but to enjoy the readily move in! The homehas been remodelled to an Open Concept, featuring 2 Modern Kitchens and 2 Laundry Rooms, perfectly for Muti-generational living or for a substantial Rental Income. The Open-Concept Living Room connect to a trendy Kitchen, spaciously for entertain and relax. New stylish flooring throughout. Brand new appliances. Sitting in living room overlooks repaved driveway, gorgeous interlocking and landscaping. The backyard Separate Entrance led to the lower level, where offers professionally finished 3 Ensuite Bedrooms. This south exposure home is super bright filling with plenty of nature lights and advanced layout! Close to great neighbourhood amenities including Fairview Mall, Seneca College, 404/DVP, transit, parks shops & library. Be the first one to see your dream home!! (id:61852)
Homelife Landmark Realty Inc.
313 - 21 Hillcrest Avenue
Toronto, Ontario
Location! Location!! True Gem In North York's Most Sought After Buildings And Intersection. This unique Bright and Spacious unit offers Open Concept and Functional layout with no space waste. Well mainLaminate flooring(2024) and fresh coat of paint (2024). Well kept and in a completely move-in condition.Steps To Subway Station And TTC, Close To Restaurants, Shops, Movie Theatre, Toronto Center For The Arts, Library, Parks, Banks And Government Offices. Indoor Swimming Pool And Whirpool, Steam Room, Fitness Room, Movie Theater Room, Multipurpose Room. Guest Suite Units, Visitor Parking, Outdoor Bbq And More... (id:61852)
Bay Street Group Inc.
2709 - 17 Bathurst Street
Toronto, Ontario
Luxury One Bedroom Condo Unit At Downtown Entertainment District. Inside Toronto's Largest Community, Concord Cityplace. Very Practical Open Concept Layout With Miele Appliances. Soaring Majestically Over The New 50,000 Sq. Loblaw's Flagship Supermarket. Elegant Spa-Like Bath, And Access To 23,000 Sq. Ft. Of Hotel Style Amenities. Steps To Transit, 8 Acre Park, School, Community Centre, Shopping, Restaurants, Cn Tower And More. (id:61852)
Prompton Real Estate Services Corp.
203 - 430 Dundas Street W
Toronto, Ontario
Prime Downtown Location Heart of ChinatownExceptional office space available in the vibrant core of downtown, steps from subway and streetcar access. Surrounded by key city landmarks including the Art Gallery of Ontario, Kensington Market, OCAD University, University of Toronto, Queen's Park, Financial District, major hospitals, City Hall, and various consulate offices.Ideal for a medical clinic, optical practice, or professional office. This high-visibility location offers excellent accessibility and a dynamic urban environment, perfect for serving a diverse clientele. (id:61852)
Your Advocates Realty Inc.
1105 - 238 Doris Avenue
Toronto, Ontario
Location!! Bright & Spacious 2 Bedrooms And 2 Bathrooms Unit Right At The Most Desirable Location In North York! Huge Balcony With Spectacular South East View. Functional Layout With Over 1000 Sq Ft Of Livable Space. Spacious Primary Bedroom With Walk-In Closet With 4 Pc Ensuite. Breakfast Area Walking Out To Huge Balcony. Amenities: 24-hour concierge/security. amenities.Located just steps from subway stations, Loblaws, North York Central Library, parks, restaurants, shopping, and morethis is urban living at its most convenient.Perfect for young families or professionals seeking a vibrant community and access to top-ranked schools, including Earl Haig Secondary, Cummer Valley Middle School, and McKee Public School.Concierge, Exercise Room, Sauna, Rec Room, Visitor Parking & More! (id:61852)
Royal LePage Your Community Realty
1612 - 25 Telegram Mews
Toronto, Ontario
City Place Montage 1 + Study. Beautiful Nw City View, Lake View From Balcony. Ttc At Door.Walk To Cn Tower, Financial District, Entertainment District. Complete Amenities Include Gym, Indoor Swimming Pool, Roof Top Garden, Guest Rm, Party Rm, 24Hr Concierge. (id:61852)
Homelife Landmark Realty Inc.
Ph05 - 325 Yorkland Boulevard
Toronto, Ontario
Be the first to live in this brand new 1 bedroom penthouse condo located in the heart of the city. Enjoy modern finishes, an open concept layout, and great amount of natural light. This new building offers top-notch amenities including a gym, yoga room, party lounge, pet wash station, BBQ area, 24/7 concierge service and more. Perfectly located near Fairview Mall, major highways (401 & 404), and public transit getting around the city is quick and easy. Get 3 months free on a 2 year lease! (id:61852)
RE/MAX Metropolis Realty
Main Floor - 976 Avenue Rd Avenue
Toronto, Ontario
Bright and renovated 2-bedroom unit in a semi-detached triplex with private front entrance, in-unit washer/dryer, upgraded full bath plus powder room, and one rear outdoor parking spot. Features a separate hydro meter, charming finishes, and a functional layout ideal for a couple, small family, or roommates. Conveniently located steps from Yonge-Eglinton Centre, shops, cafés, gyms, and services, with Hodgson Middle School nearby. (id:61852)
Sutton Group-Admiral Realty Inc.
