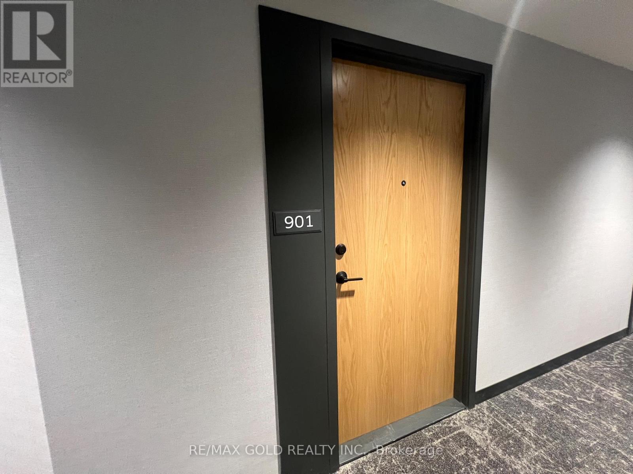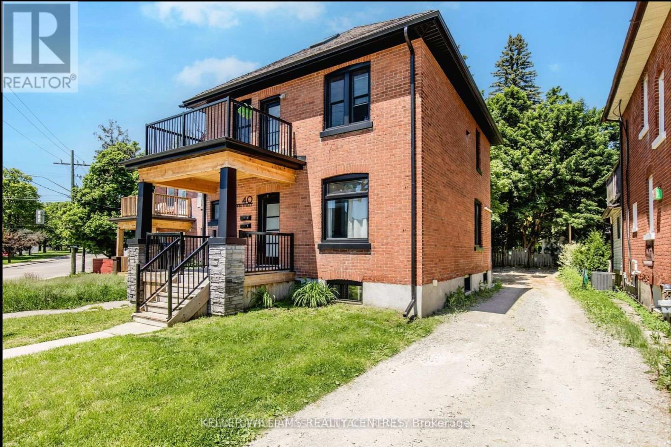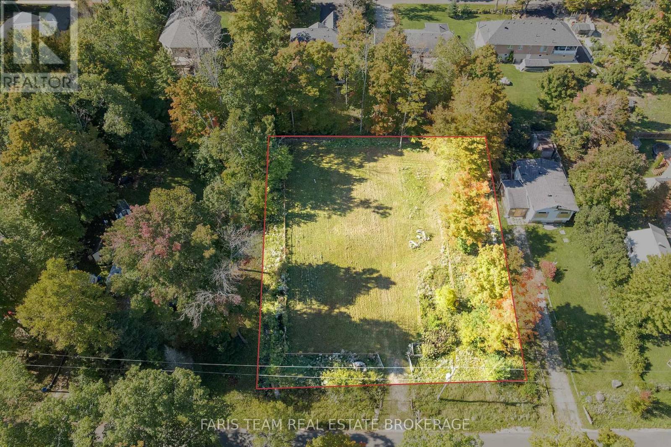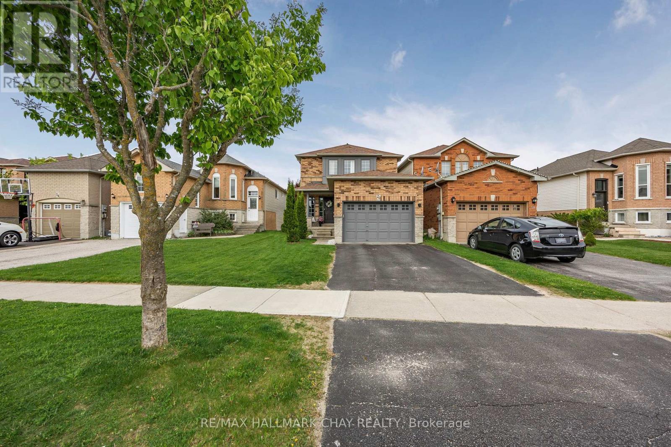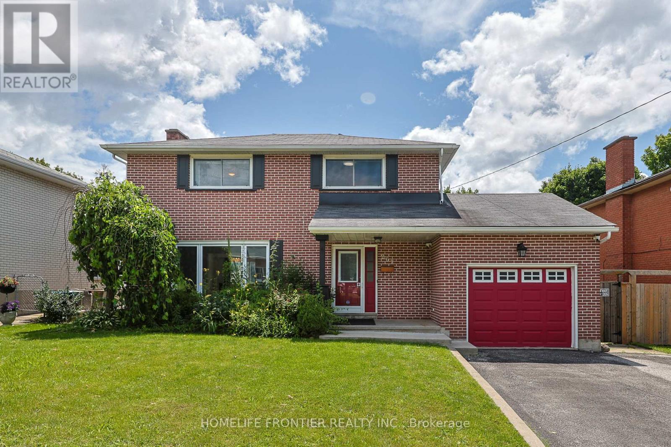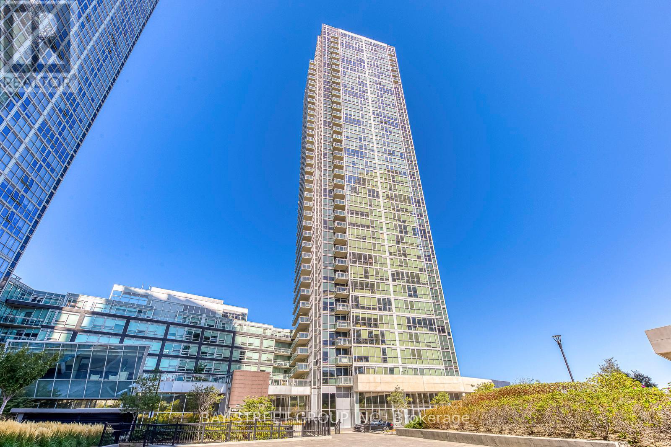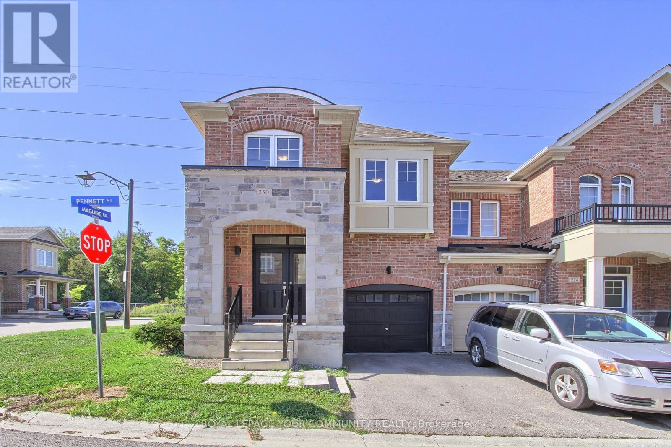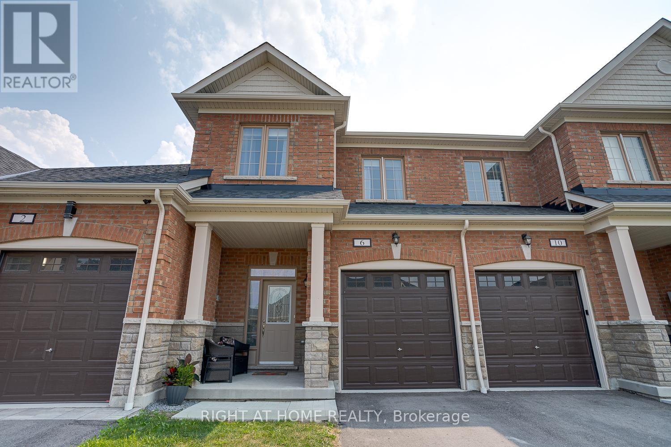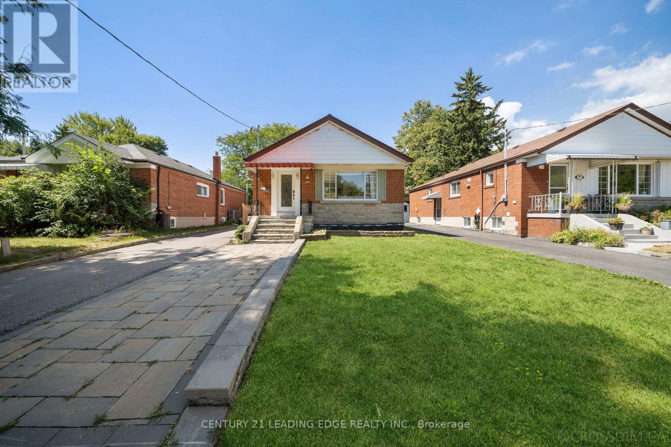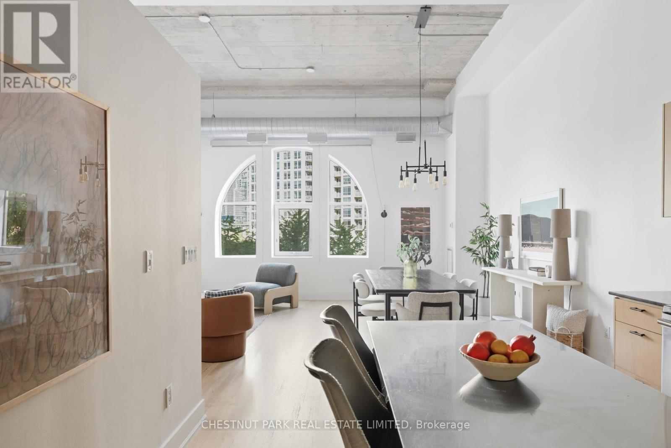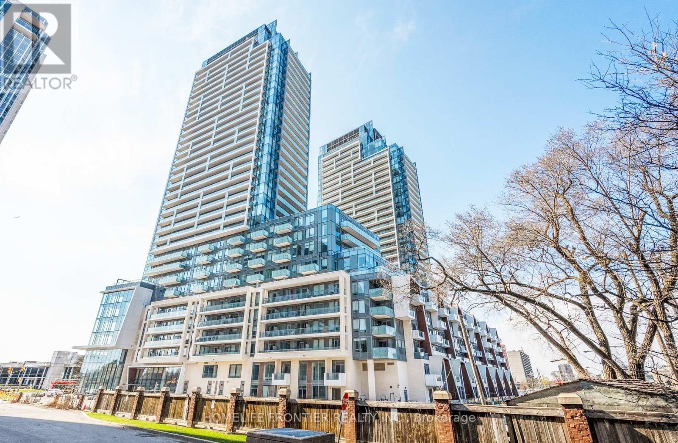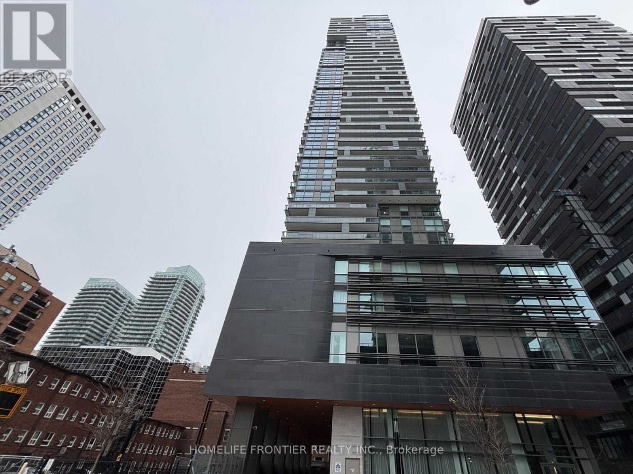901 - 2495 Eglinton Avenue E
Mississauga, Ontario
This charming one-bedroom, one-bathroom apartment offers a bright and cozy living space with a private balcony showcasing a stunning view. Perfect for those seeking comfort and tranquility, this unit combines modern living with a peaceful retreat. Dont miss the opportunity to enjoy beautiful views in a desirable location. One Parking and locker included in with the unit. (id:61852)
RE/MAX Gold Realty Inc.
Lower - 40 Sophia Street W
Barrie, Ontario
Welcome to 40 Sophia Street in Barrie. This bright and spacious two-bedroom, one-bath basement apartment offers a private separate entrance, ensuite laundry, and updated appliances throughout. The functional layout provides an open living space with natural light, a modern kitchen, and two comfortable bedrooms. One parking space is included. Conveniently located close to Barries downtown, waterfront, shopping, transit, and Highway 400, this unit is perfect for those seeking a well-maintained home in a central location. (id:61852)
Keller Williams Realty Centres
76 Mcarthur Drive
Penetanguishene, Ontario
Top 5 Reasons You Will Love This Property: 1) Spacious cleared double-sized half-acre lot, fully fenced and just steps from the water, ready for your vision 2) Property offering plenty of room for your dream home and outdoor living 3) Create the perfect lakeside retreat tailored to your lifestyle and design preferences 4) Settled in the peaceful and charming Midland Point, yet only minutes from town amenities 5) Convenient year-round road access with hydro already available for easy building. (id:61852)
Faris Team Real Estate Brokerage
20 Basswood Drive
Barrie, Ontario
Welcome to this beautifully appointed home in the heart of Barrie's sought-after holly neighbourhood. Offering timeless elegance and modern comfort, this meticulously maintained 3 bedroom, 3 bathroom home is move-in ready and full of charm. Step inside to discover this thoughtfully designed interior featuring tasteful decor, updated finishes and an inviting flow that makes you feel instantly at home. The bright and stylish kitchen boasts updated appliances, ample cabinetry, a coffee bar, and space to gather, cook and entertain inside or outside with ease. Enjoy casual mornings or evening meals on the newly built deck and landscaped backyard, complete with a flourishing small vegetable garden. Upstairs, you'll find three generous bedrooms, including the primary with double closets and private en-suite. The additional bedrooms are equally designed to showcase. With numerous updates including newer furnace and a/c, washer and dryer, kitchen appliances. The pride of ownership is evident throughout, this home truly stands out. Ideally located close to schools, parks, shopping and commuter routes, this is your opportunity to own a home where quality, style and location meet. Don't miss your chance to fall in love with this gem! (id:61852)
RE/MAX Hallmark Chay Realty
267 Grove Street E
Barrie, Ontario
Introducing an exquisite all-brick 2-story home, nestled in the highly sought-after Grove East community! With approximately 2000 sqft of beautifully finished living space, this 4-bedroom,2-bathroom gem is perfect for families of all sizes. The modern kitchen features a walk-out to a spacious backyard deck, overlooking a private inground pool complete with a gazebo, fire pit, and a fully insulated bunkie equipped with heating, electricity, and comfortable seating. The fully finished basement includes an additional bedroom plus a den, renovated bathroom, a second kitchen,and a separate walk-up entrance. The buyer can generate extra rental income. This stunning home is conveniently located near all amenities, including hospitals, schools, shopping, restaurants, parks, and Highway 400. (id:61852)
Homelife Frontier Realty Inc.
2502 - 2908 Highway 7 Road
Vaughan, Ontario
Stunning corner suite featuring 2 spacious bedrooms plus a den and 2 full bathrooms in the heart of Vaughan Metropolitan Centre. This modern, sun-filled unit offers 851 sqft of functional open-concept living space with 9 ft ceilings and floor-to-ceiling windows showcasing unobstructed southeast views. Enjoy a large primary bedroom with a private ensuite, sleek laminate flooring throughout, and a bright combined living/dining area. Unbeatable location steps to subway, shops, restaurants, groceries, and minutes to Hwys 400 & 407, York University, and more. Premium amenities include an indoor pool, gym, party room, games/library room, movie theatre, concierge. (id:61852)
Bay Street Group Inc.
230 Bennett Street
Newmarket, Ontario
Welcome to 230 Bennett St! A Sun-Filled 4 Bed 3 Bath End-Unit Townhome That Feels Like A Semi. This Freshly Painted Home Features An Open Concept Main Floor Design With Combined Living & Dining Area, Tons of Natural Sunlight, Laminate Flooring, 2pc Bath & Access To Garage. The Stylish Kitchen Includes Centre Island, Stainless Steel Appliances, Extra Tall Cabinets & Breakfast Area With W/O to Your Deck. Backing On To Green Space & Future Park/Walking Trails, This Home Offers Ultimate Privacy With Urban Living! Step Upstairs To A Spacious Primary Bedroom Featuring 4pc Ensuite w/ Separate Shower Stall & Soaker Tub, Walk-In Closet & Lots Of Windows. The 2nd Floor Also Features 3 Additional Spacious Bedrooms & 4pc Bath! The Exterior Includes A Covered Porch, No Sidewalk & Freshly Painted Garage & Front Door. With A Great Location Close To All Amenities Imaginable - Upper Canada Mall, Highway 404 & 400, Yonge St Plazas, Schools, Hospital, Transit & Much More - This Home Has It All! (id:61852)
Royal LePage Your Community Realty
6 Southampton Street
Scugog, Ontario
Modern Townhome Steps from Downtown Port Perry! Welcome to this beautifully maintained, modern 3-bedroom, 3-bathroom townhome, built in 2022 and ideally located just a short walk to the charming downtown core of Port Perry. Situated in a family-friendly neighbourhood, this home is perfect for first-time buyers, young families, or downsizers seeking a move-in ready property close to all amenities. The bright and open main floor offers a functional layout with a spacious living and dining area, enhanced by pot lighting throughout. The stylish kitchen features stainless steel appliances, quartz countertops, ample cabinet and prep space, ideal for everyday meals or entertaining. Walk out from the dining area to the fully fenced backyard, complete with a retractable awning with remote, offering shade and comfort over the back deck. Upstairs, you'll find 3 generously sized bedrooms, including a primary suite with a modern ensuite and sleek glass shower. A well-appointed 4-piece bath serves the additional bedrooms. Enjoy the benefits of newer construction, offering contemporary design, energy efficiency, and low-maintenance living. This exceptional location is just minutes to schools, parks, shops, restaurants, and Port Perry's scenic waterfront. Whether you're commuting or enjoying all the local charm, everything you need is just steps away. Don't miss your chance to own this turn-key townhome in one of Durham Regions most desirable communities! listing information (id:61852)
Right At Home Realty
88 Canlish Road
Toronto, Ontario
Beautifully Renovated Bungalow with Legal 3-bedroom basement apartment. Newly renovated & freshly painted, this property features a bright, modern open-concept layout. 1950 sqft of living space. The main floor boasts a stylish kitchen with a centre island , elegant marble flooring and gleaming hardwood floors throughout. Enjoy backyard views from the 3rd bedroom with a walkout to the wooden patio deck. The legal basement apt offers a functional floor plan with 3 spacious bedrooms, renovated with a full kitchen, new quartz countertop, new flooring & 2 washrooms, complete with a separate entrance-perfect for extended family or generating rental income. Centrally located in a sought after neighbourhood, this versatile property is ideal for large families or investors alike, offering exceptional potential for any buyer. (id:61852)
Century 21 Leading Edge Realty Inc.
215 - 637 Lakeshore Boulevard W
Toronto, Ontario
Toronto's iconic Tip Top Lofts with its historic Art Deco frame remains one of the city's most celebrated warehouse-to-residential conversions. The unit boasts nearly 14-foot ceilings and arched windows which cast a soft natural light that tempers the industrial character of true loft living. An expansive open floor plan creates generous flow for living, dining, and entertaining, while the den adapts easily as a home office or guest space. The bedroom provides a serene retreat, proportioned to feel both private and spacious. Directly across the hall, the rooftop terrace extends the living area outdoors with barbecues, dining tables, and loungers overlooking the lake, a rare amenity in a building where many suites lack private outdoor space. Step outside and you're moments from the waterfront trail for morning runs, bike rides, or sunset walks, yet only a short stroll to King West's vibrant dining and nightlife scene. An address where history, architecture, and lifestyle converge, Tip Top Lofts remains a landmark in every sense. (id:61852)
Chestnut Park Real Estate Limited
S1103 - 8 Olympic Garden Drive
Toronto, Ontario
Prime North York Location at Yonge/Cummer. 1+1 Bed & 1 Bath Suite With Parking &Storage Locker.Amazing Layout, Bright & Spacious + Full Balcony. Open Concept Living &Dining Room With Luxury Kitchen, B/I Apps, Quartz Countertop, Cabinetry, Laminate Floors Throughout. Gym, Party Room, and Visitor Parking, 24/7 Concierge, Business Centre, Comprehensive Wellness Area, Fitness Centre, Landscaped Courtyard Garden, Yoga Studio, Outdoor Yoga Deck, Weight Training, Cardio Equipment, Saunas, Movie Theatre & Games Room, Infinity-Edge Pool, Outdoor Lounge & BBQ Areas, Indoor Party Rooms, Guest Suites. 3 Mins To TTCFinch Subway Station, GO Bus. Steps To School, Parks, Restaurants and Shopping Centers. **Last three Pictures are virtual staging** (id:61852)
Homelife Frontier Realty Inc.
1603 - 39 Roehampton Avenue
Toronto, Ontario
New E2 condos, thoughtfully designed by the developer with soaring ceilings and a sleek open-concept layout. The modern kitchen features premium stainless steel appliances ideal for both everyday living and hosting guests. Situated in the vibrant heart of Midtown, this residence offers unparalleled amenities: state-of-the-art fitness centre, yoga studio, pet spa, party room, outdoor BBQ terrace, movie theatre, indoor children's play area, a private underground walkway to shops, 24-hour concierge, and more. Enjoy unbeatable convenience with direct access to the subway and the new Eglinton LRT all just steps away. Surrounded by top-tier restaurants, boutiques, grocery stores, and entertainment options right at your doorstep! (id:61852)
Homelife Frontier Realty Inc.
