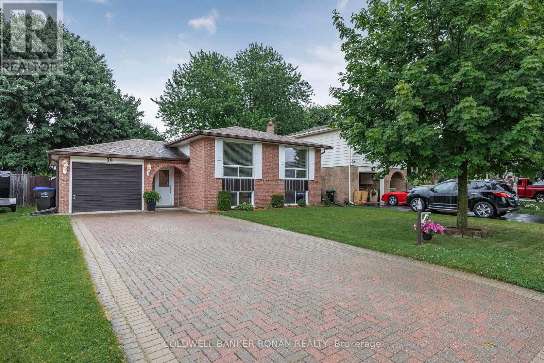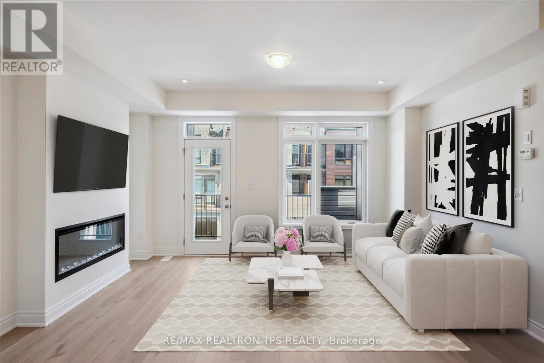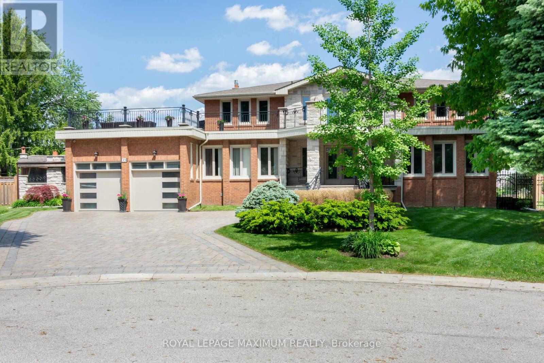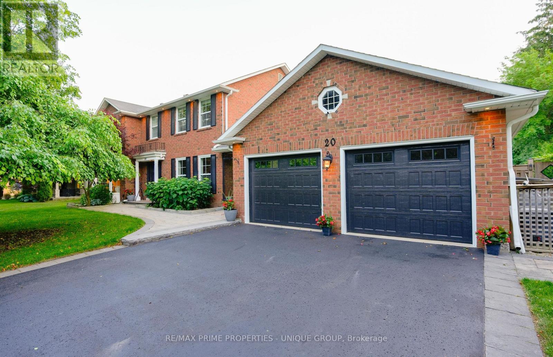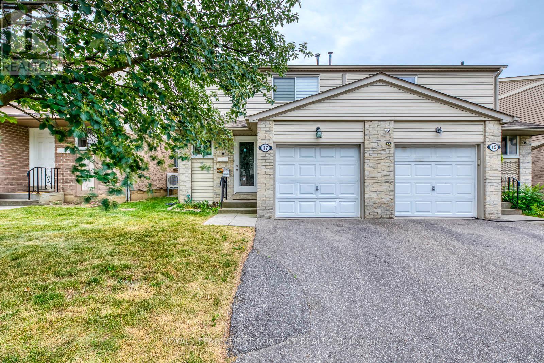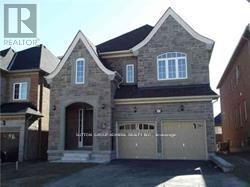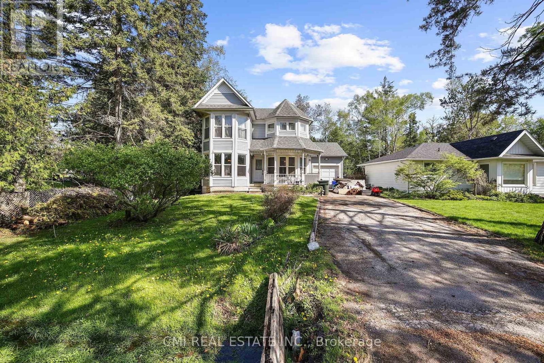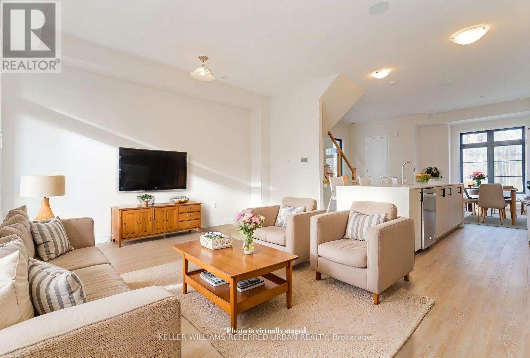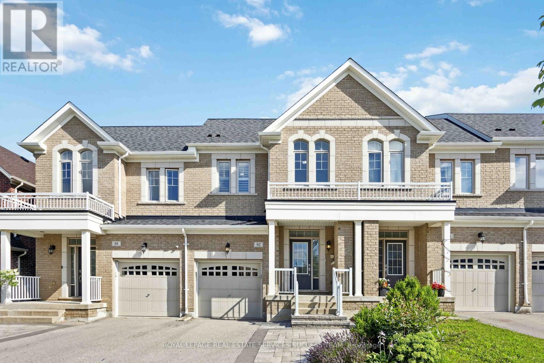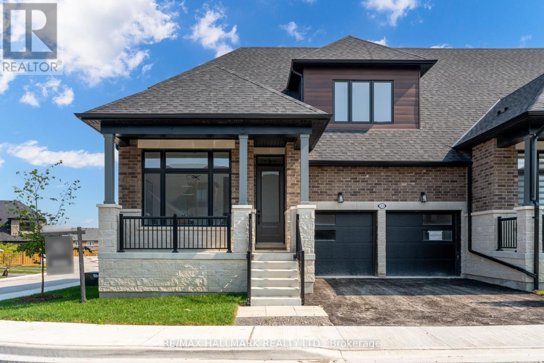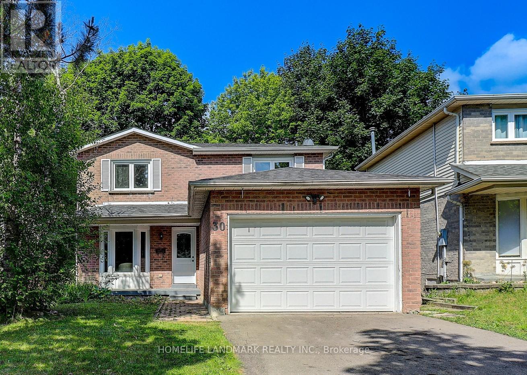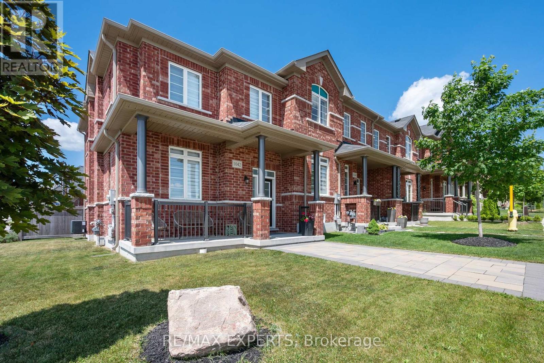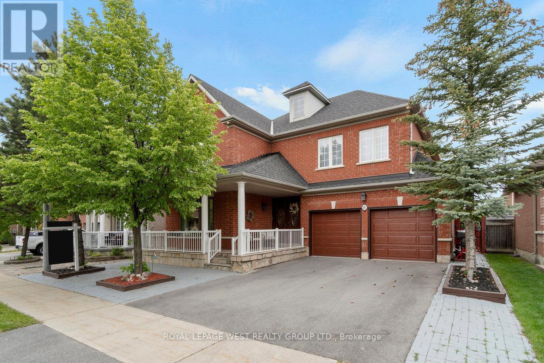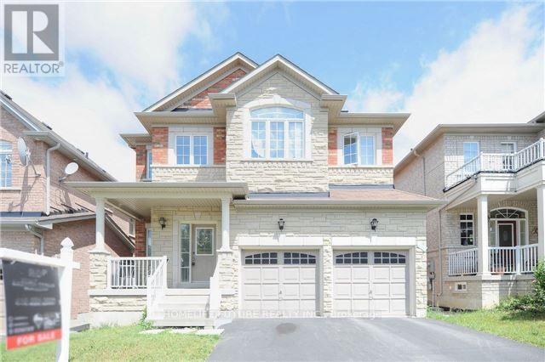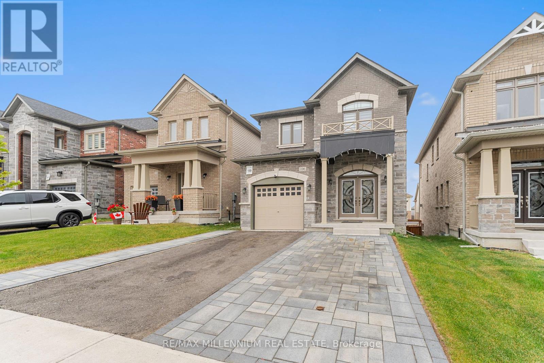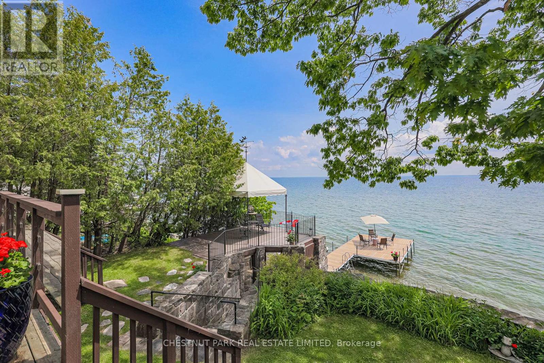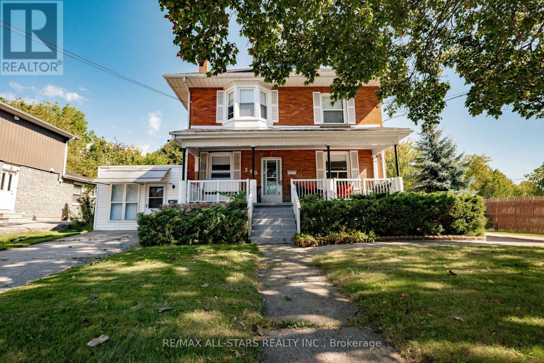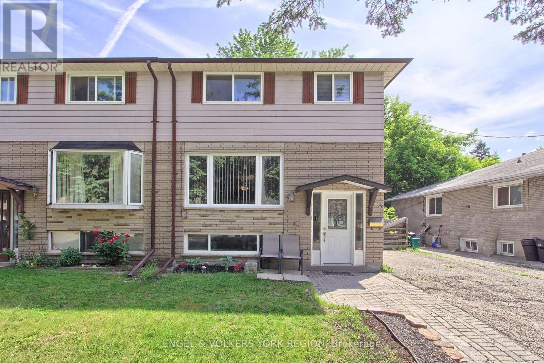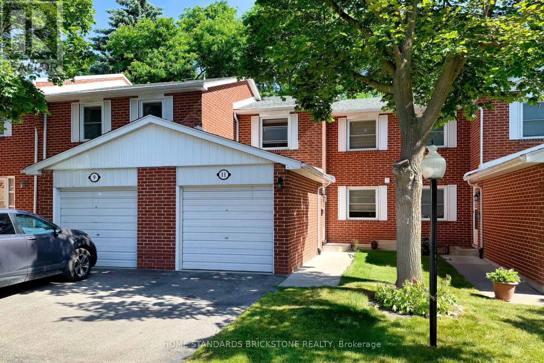103 Milt Storey Lane
Whitchurch-Stouffville, Ontario
Location Location Location, A must see, Spacious modern townhome in a high-demand area, with a 2-car garage plus ample driveway parking for 2 additional vehicles. Newly renovated with freshly painted and smooth ceiling throughout. Enjoy new water proof vinyl flooring, pot lights, and zebra blinds.Upgraded kitchen space with new cabinets, marble backsplash & quartz countertops with waterfall island. Kitchen includes new stainless steel appliances. The sunlit rooms offer an open-concept layout with 9-foot ceilings, a generously sized great room, and dining area. Additionally, the garage is gym-ready, offering bright lights throughout with an interior wall setting. Conveniently located within walking distance to restaurants, supermarkets, shops, schools, parks, GO Train, GO Bus, and YRT stops. For virtual showing please visit the link. **EXTRAS S/S fridge, S/S stove, S/S range hood, S/S built-in dishwasher, washer & dryer, CAC, all existinglight fixtures, zebra blinds, garage door opener and remote.** (id:61852)
Century 21 People's Choice Realty Inc.
3589 Riva Avenue
Innisfil, Ontario
This rare end-unit marina townhouse offers an unparalleled lifestyle in one of Ontarios most coveted resort communitieswhere breathtaking marina views, premium upgrades, and the vibrant charm of an upscale waterfront village await just outside your door. Step into the open-concept main floor, bathed in natural light from floor-to-ceiling windows and showcasing stunning East-facing water views. The expansive, private secured deck is the perfect setting for al fresco dining and entertaining under the stars. Inside, integrated speakers throughout the home, automated blinds, and premium upgraded appliances elevate every detail of day-to-day living. For boating enthusiasts and lake lovers alike, this home includes an impressive 30 private boat slip, fully equipped with power, lighting, and water accessperfect for spontaneous getaways on the lake. Upstairs, the luxurious primary suite overlooks the marina and opens to a private terrace through a versatile bonus space. Indulge in the spa-inspired ensuite, complete with a jacuzzi tub for the ultimate in relaxation. Two additional bedrooms and a beautifully appointed bathroom provide comfort and privacy for family and guests. With two garage spaces and two driveway spots, there's ample parking for visitors. Plus, youll enjoy the convenience of low-maintenance cottage living with all the amenities of a luxury resortjust steps from the Lake Club, Marina Village, and the scenic Nature Preserve. This is more than a homeits a rare opportunity to own a premier waterfront residence in Friday Harbours most desirable location. Lake Club fee: 262.47 | POTL fee: 288.82 | Buyer pays 2% +HST One-Time FH association fee (id:61852)
Century 21 Atria Realty Inc.
39 Mitchell Avenue
New Tecumseth, Ontario
Beautifully maintained and immaculate 3 bedroom all brick bungalow on a pristine in-town 50-foot-wide lot that shows true pride of long time ownership. From the Unilock driveway big enough to fit 4 vehicles to the inviting arched brick entrance, this house feels like home the moment you step into the spacious foyer. The main floor features hardwood floors, 3 nice sized bedrooms, bathroom, large kitchen, dining room and living room. Huge bright windows throughout the entire lower level give the feeling of being above ground and features a large family room with a fireplace, bedroom, bathroom, large laundry room with sink, shower, workshop and plenty of storage. Enjoy summer days and evenings in this truly lovely serene fully fenced backyard. Also featuring a garage with a door to the backyard, nice trees & gardens, walking distance to shopping, schools, parks, restaurants and situated in a wonderful friendly part of town. (id:61852)
Coldwell Banker Ronan Realty
12 Griffith Street
Aurora, Ontario
Modern Living at Its Best - Brand New 3 Bed, 3 Bath Townhouse! Step into sophistication with this never-before-lived-in 3-bedroom, 3-bathroom townhouse that perfectly blends contemporary design, comfort, and convenience. Whether you're a first-time homebuyer, a growing family, or a savvy investor, this property checks all the boxes. From the moment you enter, you'll appreciate the high-end finishes, open-concept layout, and natural light that fills every room. The sleek, modern kitchen comes fully equipped with brand-new stainless steel appliances, quartz countertops, and ample storage ready for your first home-cooked meal. Each of the three bathrooms is elegantly finished, offering privacy and style for residents and guests alike. The spacious primary suite includes a walk-in closet and a private ensuite bathroom, creating a perfect retreat at the end of the day. Enjoy year-round comfort with central A/C, and the peace of mind that comes with owning a completely brand new build no previous owners, no wear and tear, just fresh, clean living from day one. Ideally located close to schools, shops, parks, and major transit routes, this turnkey townhouse offers the lifestyle you've been waiting for. Don't miss your chance to own this modern master piece schedule your private tour today! (id:61852)
RE/MAX Realtron Tps Realty
35 Lorengate Place
Vaughan, Ontario
Prestigious Firglen Ridge Area! Beautiful Home With Custom-Built, Fully Equipped Outdoor Gourmet Kitchen Overlooking Pool/Hot Tub And Gazebo With Pool Table. Rooftop Terrace 30 X 21 Ft With Staircase Leading To Yard! Who Needs A Summer Home, This Home Is Perfect For Entertaining Your Guests. Also Suitable For 2 Families. Situated On A Huge Pie Shaped Lot. Professionally Renovated From Top To Bottom Just A Few Years Ago. Custom-designed Spiral Staircase and Bathrooms, 3x3 Feet Granite Slab Floors, 8-inch wide Engineered Hardwood Floors, Prime Bedroom 4pc Bath With Glass Shower And Built-In Wall-to-wall Mirror Closet. Professionally Finished Basement With 2nd Kitchen, Rec Room, Spare Bedroom, 4pc Bath And Separate Entrance. Must See Too Many Upgrades To Mention! (id:61852)
Royal LePage Maximum Realty
20 Thomas Reid Road
Markham, Ontario
Welcome to 20 Thomas Reid Rd, A one of a kind Executive Oasis in Prestigious Markham. This updated and renovated executive home sits on a rare premium lot in one of Markham's most exclusive neighbourhoods. A true entertainers paradise, this property showcases a resort-style backyard that sets a new standard for outdoor living. Enjoy your own custom putting green, sun-soaked inground salt-water pool with waterfall, custom built Gazebo with large screen tv, updated composite deck, professional 30x60 basketball court which converts to an ice rink in the winters, designer stone patio with loungers and oversized umbrellas all surrounded by mature trees and professionally landscaped gardens which offer total privacy. Inside, the home features 4 bedrooms, a gourmet chefs kitchen, elegant formal living and dining areas, spacious principal rooms, modern bathrooms, and thoughtful upgrades throughout. Walk out from your main floor straight into a true backyard retreat that feels like a private resort. The basement features a well-equipped bar and pool table. Located in a high-demand, family-friendly pocket, you're close to top-rated schools, golf courses, shopping, and highways yet tucked away on a quiet, prestigious street. This is not just a home it's a lifestyle. Come experience one of the most spectacular yards in the GTA. (id:61852)
RE/MAX Prime Properties - Unique Group
RE/MAX Prime Properties
17 New Port Way
Markham, Ontario
Welcome to 17 New Port Way, a rarely offered 3+1 bedroom, 4-bathroom semi-detached condo in the heart of Thornhill, Markham. Situated in one of the most peaceful and family-oriented communities, this spacious home features an open-concept living and dining area, a thoughtfully designed kitchen, and three generously sized bedrooms upstairs. The finished basement includes a large bedroom, 3-piece bathroom, and a bright living/dining areaideal for extended family or personal use. Located directly across from visitor parking, it offers added convenience for hosting guests. The entire complex was refurbished by the builder in 2012, enhancing both style and value. Families will love being in a top-ranked school district, including Thornhill Secondary, St. Roberts Catholic High School, Westmount Collegiate, Henderson Public School (Gifted Program), and Alexander Mackenzie High School (IB Program). With public transit, green spaces, shops, and restaurants just steps awayand Yonge Street, Hwy 407/404, Thornhill Community Centre, and major malls only minutes awaythis is a rare opportunity to own a beautiful home in a truly unbeatable location. (id:61852)
Royal LePage First Contact Realty
47 Edison Place
Vaughan, Ontario
Stunning, Spacious Home Build By Quality Builder As Custom Build Home. Only Few Homes in the area build by this standards. High demand location within proximity to transportation, go station, Catholic Elementary and French Schools. 9 F Ceilings on Both levels and in unfinished Walk-Out Basement. Upgraded 8F front door and 8f all interiors doors. Marble entrance, hardwood floors on mail level. Upgraded Spacious Kitchen with tall cabinets, Granite counters, pantry, island. 18 F Ceiling in Family room and 12f Ceiling in Media Room. Master retreat with free standing bath, oversize glass shower. 1400 Sq.F. unfinished Walk-Out Basement with Separate Entrance. (id:61852)
Sutton Group-Admiral Realty Inc.
864 Lebanon Drive
Innisfil, Ontario
Charismatic Country home offering 4+1bed, 4 bath w/ finished sep-entrance in-law suite, approx 3000 sqft of living space situated on a generous 58x166ft lot located on the sandy shores of Lake Simcoe steps to schools, parks, beaches, marina, restaurants; Short drive to Hwy 400 offering connectivity to Toronto, Barrie, Muskoka & much more! Long driveway provides ample parking for cars, RVs, & boats. Dual entry points from covered porch & driveway w/ access to the garage leads into the bright sun-filled main lvl. * Abundance of windows * Front living comb w/ dining space ideal for buyers looking to host. Main-lvl office ideal for WFH. Cozy family room w/ fireplace. Eat-in family style kitchen W/O to rear deck. Rear mudroom comb w/ convenient main lvl laundry W/O to rear deck. * Enjoy a truly indoor/ outdoor living experience * Upper level finished w/ 4 spacious bedrooms & 2-4pc baths. Primary bedroom retreat separated from the other beds w/ 4-pc ensuite & walk-in closet. Full finished sep-entrance bsmt suite, w/ one bedroom, small kitchenette, 3-pc bath, open living comb w/ dining room, separate laundry area ideal for in-laws, guests, or rental. Fully fenced backyard surrounded by mature trees providing shade & privacy w/ large entertainment deck, netted gazebo w/ hot tub ideal for summer family enjoyment & pet lovers. (id:61852)
Cmi Real Estate Inc.
26 De La Roche Drive
Vaughan, Ontario
Luxury Townhome in Prestigious Vellore Woods! This stunning 3+1 bedroom, 4-bathroom townhome offers approximately 2,000 sq. ft. of thoughtfully designed living space, perfect for modern family living and entertaining. Enjoy the convenience of a double car garage and the elegance of upgraded glass railings that enhance the homes contemporary appeal. The ground level features a bright and versatile den or home office with large windows, a private powder room, and a closet-ideal for guests or multigenerational living. Youll also find a full laundry room with a utility sink and double closet, plus direct garage access. Upstairs, the open-concept main floor impresses with a chef-inspired kitchen boasting an oversized island, breakfast bar, and stainless steel appliances. The spacious dining area flows seamlessly into the living room, which walks out to a private balcony perfect for outdoor relaxation. Retreat to the luxurious primary suite with a walk-in closet and a spa-like 5-piece ensuite. Two additional bedrooms and well-appointed baths complete the upper level.Located in the highly sought-after Vellore Woods community, surrounded by lush green spaces and scenic trails. Minutes from Vaughan Mills Shopping Centre, fine dining, top-rated schools, and with quick access to Hwy 400. Unfinished basement offers excellent storage and future customization potential. (id:61852)
Keller Williams Referred Urban Realty
92 Radial Drive
Aurora, Ontario
Discover this absolutely captivating traditional townhome, perfectly backing onto serene woods and mere steps from parks and trails. Enjoy unparalleled convenience with a five-minute drive to a major Shopping Centre, Big Box Stores, diverse restaurants, and recreation options, including Walmart and T&T Supermarket. Commuting is a breeze with quick access to Highway 404. Families will appreciate access to top-ranking Dr. G.W. Williams SS and a brand new YRDSB primary school. Inside, quality builder upgrades abound: a fourth bedroom with an ensuite and walk-out balcony offering breathtaking nature views, hardwood floors throughout the main level, a wall-mount canopy hood range, gas pipe rough-in for the stove, and a kitchen featuring wood cabinets and an island bar sink. The professionally finished front and back yard interlock pavers enhance curb appeal. This energy-efficient home also includes a drain water heat recovery unit, HRV system, and central vacuum rough-in. (id:61852)
Royal LePage Real Estate Services Success Team
23 Vern Robertson Gate
Uxbridge, Ontario
Welcome to the pinnacle of modern living at this exquisite 2400sqft *End Unit Townhouse* accented with top-of-the-line finishes. Marvel at the lofted ceiling area in the living room, that seamlessly connects the ground floor to the second level, amplifying the sense of space & airiness. With 4 beds and 3 baths, including a main floor primary suite, this home offers the utmost in convenience & versatility. Experience the joy of everyday living bathed in natural light, courtesy of expansive windows. Whether entertaining guests or simply unwinding after a long day, the open-concept design ensures effortless flow & connectivity between living spaces. For the discerning chef, the gourmet kitchen awaits, equipped with modern appliances, ample storage, & sleek stone countertops. Beyond the confines of this exquisite abode, embrace a lifestyle defined by convenience and tranquility. Explore the vibrant community of Uxbridge, with its charming shops, scenic parks, & trails just moments away. **EXTRAS** *Premium Corner Lot * 2400 SqFt Above Grade * Walkout Basement - Fit for Separate Apartment or Bright & Open Rec Room * Double Car Garage + 2 Car Driveway * Upgraded Finishes * Main Floor Laundry * Open & Flowing Layout * Upgraded Fixtures* (id:61852)
RE/MAX Hallmark Realty Ltd.
3141 Vivian Road
Whitchurch-Stouffville, Ontario
Seldom Find A 8 Year Old Prestigious Custom Built Home Nestled On Premium 30.42 Acre Treed & Wooded Ravine Lot! 2 Acre Private Spectacular Pond At Backyard!! Whole House Brick Wall, Glass Windows Three Layers, Sprayed Thermal Insulation Cotton. Over 10,000 Sqft Living Spaces. First Floor 11 Feet, Basment 10 Feet, 2nd Floor 9 Feet, Garage 12 feet With 4 Windows. Perfect Layout W/Open Concept On Main, Decent & Bright Living; Gorgeous Sun-Filled Family, Master bathroom Electric Floor Heating. 6 Ensuites Bdrm. Chef Inspired Gourmet Kit. W/Top Of Line Appliances, Granite Ctop, Granite Central Island, Breakfast Area W/O To Patio, Walk Out Bsmt With Water Floor Heating. 400 AM Panel, New Water Supply Equipment(July 2023), Water Purifier (Aug.2023), Two Sets Of Air Conditioning And Heating, Remote Control Door. Sprinkler System, BBQ Patio. 3 Min To Hwy404. (id:61852)
Bay Street Group Inc.
30 Misty Moor Drive
Richmond Hill, Ontario
Magnificent Home With Breathtaking View Of Golf Course & Ravine In Prestigious South Richvale. Freshly Painted, Lots of Potlights. Open Concept Living and Dining Room With Natural Sunlight. Quartz Countertop In Kitchen, Cozy Breakfast Area Walking Out to Newly Painted Huge Deck Overlooking Ravine. Spacious Master Bedroom Enhanced By A Large Ensuite Washroom. Beautifully Finished Walk-Out Basement W/In-Law Apt. Close To Hwy7 and Yonge, TTC, Go Train, Parks, Trails, Golf, Top Ranking Schools, Walmart, Home Depot, Restaurants etc. (id:61852)
Homelife Landmark Realty Inc.
46 Frederick Taylor Way
East Gwillimbury, Ontario
Brand New, Over 3000 sqft & Stunning 4 Bedroom Detached W/Modern Exterior. Smooth Ceiling & High-quality tile Floor upgrade on Main. California shutters on the main. Upgraded Kitchen W/waterfall Quartz edges on Island, Quartz Countertop throughout, Quartz backsplash. Extended Breakfast counter Bar & Extended Cabinets in the kitchen. 5 Spacious Bedrooms & 4 Upgraded Bathrooms(Ensuites). 5 Pc Ensuite With Glass Shower & Walk-In Closet In Master. $100K of upgrades through the builder. The additional room on the main floor can be used as a bedroom or as an office room as you like. (id:61852)
Right At Home Realty
1042 Murrell Boulevard
East Gwillimbury, Ontario
End unit Townhome with Full Sized 2 Car Garage with 2 More Car Parking in Driveway. Beautiful Full Sized Kitchen with Massive Island & Double Sink Overlooks Your Large Family Sized Eat-In Dining Area. Renovated and Painted Tastefully including Hardwood/Laminate Throughout. Kitchen Leads out to Your Backyard Private Getaway. End Unit Location of this Town Means You Have Windows Everywhere The Eye Can See Flooding Your Living Spaces with SunLight. Basement is Finished with Clean Finishes, Adding a Ton of Living Space to Enjoy. Did We Mention the Double Car Garage? No More Need to Jockey Cars in the Morning! (id:61852)
RE/MAX Experts
67 Tremblay Avenue
Vaughan, Ontario
Set in the heart of sought-after Vellore Village, this impeccably maintained detached home offers over 3,000 sq. ft. of functional living space and has been lovingly cared for by the same owners for 23 years. With renovations completed over the years, this rare 5-bedroom layout is designed to accommodate multigenerational families with ease. The main floor features a beautifully renovated 5th bedroom paired with a spa-like 5-piece ensuite, including a rain shower head, warm towel rack, and stylish finishes perfect for aging parents, mature children, or guests seeking privacy and comfort. The finished basement extends the homes potential even further, with a rough-in for a kitchen, a 3pc bathroom, a bedroom and a second laundry area, making it an ideal space for extended family or as a nanny suite. Additional highlights include laundry on both the main level and in the basement for added convenience, excellent storage throughout, and generously sized principal rooms. The backyard is fully fenced with interlocking throughout offering low maintenance and perfect for entertaining. Several raised garden beds provide the perfect setup for growing your own vegetables, herbs, or flowers. Located minutes from top-rated schools such as St. Agnes of Assisi Catholic Elementary School, Fossil Hill Public School, and Tommy Douglas Secondary School. Enjoy lots of nearby parks and trails, plus easy access to Market Lane shopping, Hwy 400/407, and public transit. Don't miss this rare opportunity to own a move-in ready home in a premium location with true flexibility for multigenerational lifestyles. (id:61852)
Royal LePage West Realty Group Ltd.
160 Miller Park Avenue
Bradford West Gwillimbury, Ontario
Nestled in a sought-after, family-friendly neighbourhood, this charming 2-storey home offers the perfect blend of comfort, functionality, and natural beauty. The main floor features a bright and elegant formal living and dining room-ideal for entertaining. The generously sized kitchen includes ample cabinetry, an eat-in area, and a sliding glass door. Alongside a warm and inviting family room with a cozy fireplace to unwind and convenient wet bar. A large powder room on the main floor adds convenience, along with a dedicated space that can be used as a laundry area for added flexibility. Upstairs, you'll find four spacious bedrooms designed for growing families. The grand primary suite features a walk-in closet and a private 4-piece ensuite, while three additional bedrooms share a full bathroom each offering abundant natural light and comfort.The fully finished basement presents an excellent opportunity for multi-generational living or an in-law suite, complete with a second kitchen, large recreation and living area, additional bedroom, utility room with a large closet and a cold room. Enjoy direct access to the backyard through a garden-level walkout, or use the separate walk-up entry to the garage.Outside, the beautifully landscaped yard features mature fruit trees, a greenhouse, a storage shed, and an interlock pathway that leads from the driveway to the backyard. The interlocked driveway enhances both curb appeal and functionality, while a tranquil pond surrounded by mature gardens creates a welcoming and picturesque first impression. Ideally located directly across from St. Jean de Brébeuf Catholic School and within walking distance to both Catholic and public secondary schools, this home also offers easy access to public transit, parks, shopping, and is just 5 minutes from Hwy 400making it a perfect choice for convenient family living. (id:61852)
Keller Williams Referred Urban Realty
71 Batchford Crescent
Markham, Ontario
Stunning Show Piece 5 Bedroom Home In Prime Markham - Box Grove Community Boasting 2810 Sqft Home Plus 2 Br Basement Apartment With Separate Entrances, Grand Foyer With Extravagant Chandelier, 9' Ceilings, Fabulous Layout, Master Ensuite Has Jacuzzi Tub, Semi-Ensuite In All Bedrooms Too Many Upgrades To List Mins To Hwy 407, Steps To Ttc, Schools, Parks, Church And All Amenities. (id:61852)
Homelife/future Realty Inc.
106 Kennedy Boulevard
New Tecumseth, Ontario
Welcome to this stunning all-brick detached home located in the highly desirable Treetops neighborhood. This modern residence blends timeless design with thoughtful functionality perfect for todays growing families. Step into a striking custom front entrance that opens into a separate tiled foyer with sleek, modern finishes. The main floor features A5-inch hardwood flooring throughout, creating a warm and cohesive flow from room to room. A formal dining room provides a dedicated space for entertaining, while the open-concept kitchen and family room offer the perfect blend of everyday comfort & elegance. The kitchen is a chefs dream, showcasing modern soft-close cabinetry, designer hardware, quartz countertops, and a large centre island with a deep double sink and upgraded faucet plus extra storage. Stainless steel appliances, including a gas range, complete the high-end package. The tiled breakfast area offers a bright, functional space for casual dining, flowing seamlessly into the family room where a cozy gas fireplace anchors the space. Upstairs, you'll find four spacious, carpeted bedrooms with modern layouts, including a serene primary retreat featuring a walk-incloset and a luxurious 5-piece ensuite with a standalone soaker tub and separate glass-enclosed shower. For added convenience, a well-equipped upstairs laundry room completes the level. The basement is an open canvas with rough-ins for a bathroom and a walk-out with a large window and sliding glass door offering incredible potential for a future in-law suite, rec room, or incomespace. Outside, enjoy professionally landscaped front and backyards with recent interlocking stonework added to the driveway and entrance for added curb appeal. This move-in-ready home is located one of Allistons most sought-after family communities close to parks, schools, andeveryday essentials. A perfect blend of style comfort, and potential awaits! (id:61852)
RE/MAX Millennium Real Estate
3531 Crescent Harbour Road
Innisfil, Ontario
This exceptional 2011 custom-built home with over 3,000 sq ft of finished living space offers the perfect blend of modern luxury and classic cottage charm. Located just one hour north of Toronto on a private road, this stunning property provides just shy of 75 feet of private shoreline and panoramic eastern views for unforgettable sunrises. Gaze out across the lake and catch sight of both Fox and Snake Islands to the south. The waterfront is truly one-of-a-kind, featuring a beautifully crafted stone wall and patio that stretches across the entire frontage, creating an inviting space for entertaining, relaxing, or enjoying direct lake access - this is lakeside living at its finest. A custom-built boathouse with room for a 24-foot boat, a railway system, and a spacious dock make boating and waterfront activities effortless. Inside, the main floor is designed for comfort and connection, with an open-concept layout that includes a great room with a floor-to-ceiling stone wood-burning fireplace, a kitchen, and a main-floor primary bedroom that faces the water. Walk out to the expansive deck for seamless indoor-outdoor living. Upstairs, two more bedrooms and a full bath offer space for family or guests. The fully finished basement adds two additional bedrooms, a full bathroom, and a generous rec room perfect for movie nights, games, or cozy winter gatherings. An attached two-car garage provides direct access to the home, and above it, a partially finished bonus room offers additional square footage for a studio, office, or playroom. Outside, a paved driveway and a second detached two-car garage offer even more storage for recreational gear and vehicles. Low-maintenance landscaping means more time enjoying the lake and less time on upkeep. Whether you're looking for a summer escape or a four-season home, this property delivers the lifestyle you've been waiting for on beautiful Lake Simcoe. (id:61852)
Chestnut Park Real Estate Limited
249 Main Street N
Markham, Ontario
Opportunity awaits at 249 Main Street North in Markham! This exceptional triplex property, located in the heart of Old Markham Village, is perfect for families seeking multi-generational living, investors looking for stable rental income ($6,000+ per month rental income), or entrepreneurs in need of a home-based business space. It offers excellent visibility and potential for future expansion.The spacious lot provides both privacy and generous outdoor space. The property features three self-contained units: a 4-bedroom main house, a 1-bedroom basement unit, and a bachelor suite on the side each with separate meters for easy rental management. The main house boasts a modern, updated kitchen, new flooring, and a versatile layout with four spacious bedrooms, four bathrooms, a living room, dining area, family room, and a flex space. As a bonus, a heated auxiliary building is included ideal for a workshop, studio, or private office. Situated in the vibrant Old Markham Village, the home is surrounded by charming local shops and cafés, and just steps from the GO Station perfect for commuters and business owners alike. UPDATED: Roof (2018), Floor (2022), Windows (2022), Bathroom Renovation (2021), Appliances (2021), Side Bachelor Apt Renovation (2021), BasementApt Renovation (2024), Auxiliary Building Renovation (2024), Portable AC Units throughout. (id:61852)
RE/MAX All-Stars Realty Inc.
256 Penn Avenue
Newmarket, Ontario
Exceptional Opportunity in the Heart of Newmarket! This spacious and well-maintained 4+1 bedroom, 3-bathroom home features a legally registered basement apartment, offering excellent flexibility for investors or end-users alike. Live in one unit while the other helps offset your mortgage. Perfect turnkey investment with gleaming hardwood floors.Rarely offered 4 bedroom home in this area, this property stands out with its smart and functional layout, generous living space, and separate entrance to the basement suite. The home shows well, offering bright principal rooms and a well-designed floor plan that flows effortlessly. Bright and spacious.Situated in a prime location, you're just minutes to schools, shopping centres, public transit, and major highways. A true gem in a highly sought-after neighbourhood.This is one of the larger models with 1,400 sq feet above grade living space. (id:61852)
Engel & Volkers York Region
11 Reith Way
Markham, Ontario
Johnsview Village, Thornhill's best-kept secret, is a vibrant community that truly has it all, including a fantastic school, pool, tennis courts, park and more! This spacious 3-bedroom townhome features rare interior garage access, a welcoming foyer with closet and an open-concept living/dining area that leads to a Private Fenced Backyard With South Exposure, Sunny And Bright** Newly Roof (2025)And Window(2023). The updated kitchen boasts quartz countertops(2012), LG Freeze(2025), LG W/D, and a white subway tile backsplash(2012). Upstairs find three bedrooms, including a primary suite with a Wide closet and an updated 4-piece bathroom. The finished basement offers a large recreation room ideal for kids or teens plus laundry, 2 Piece powder room and storage. With exceptional amenities like a community center across the street and easy access to public transit, shopping and major highways, this home is perfect for first-time buyers, families, investors or downsizers. (id:61852)
Home Standards Brickstone Realty


