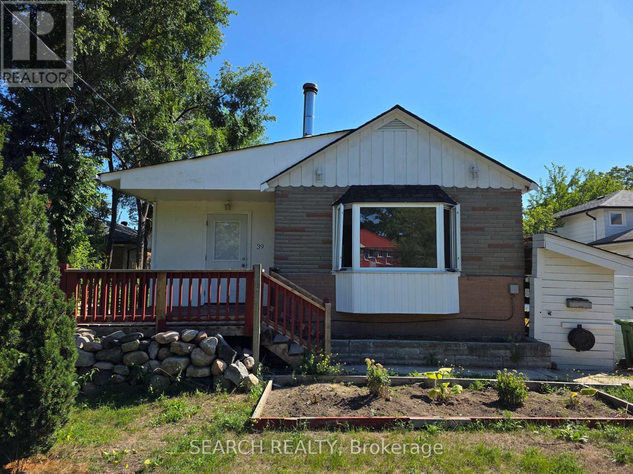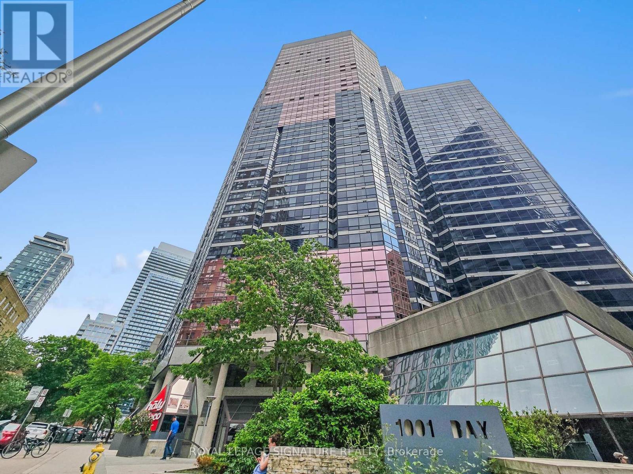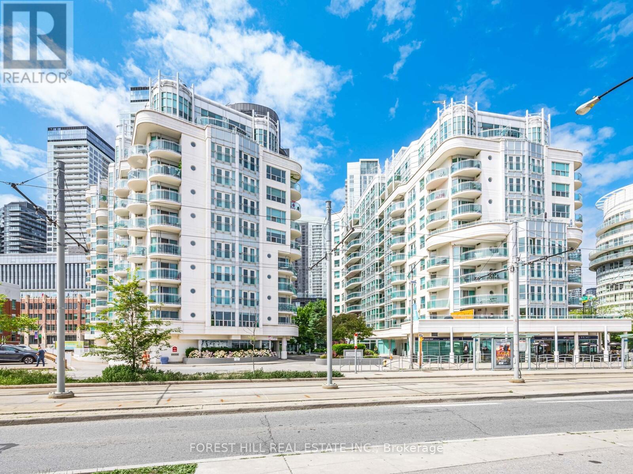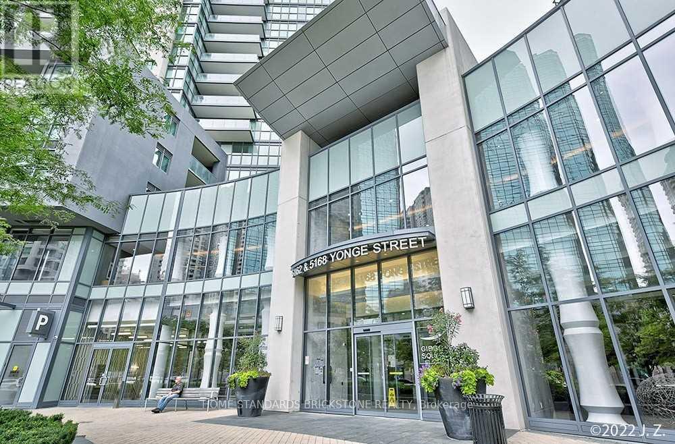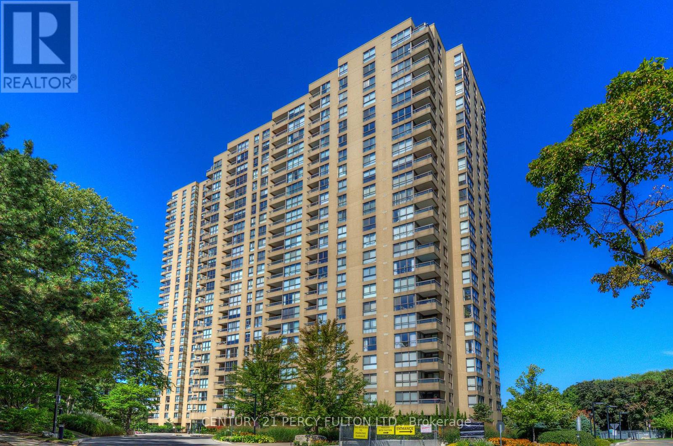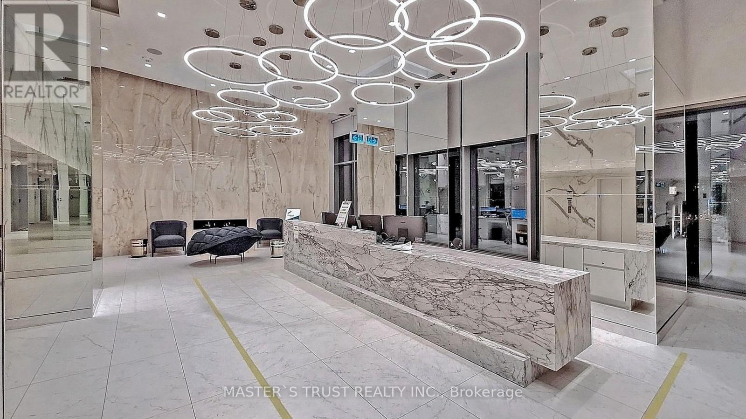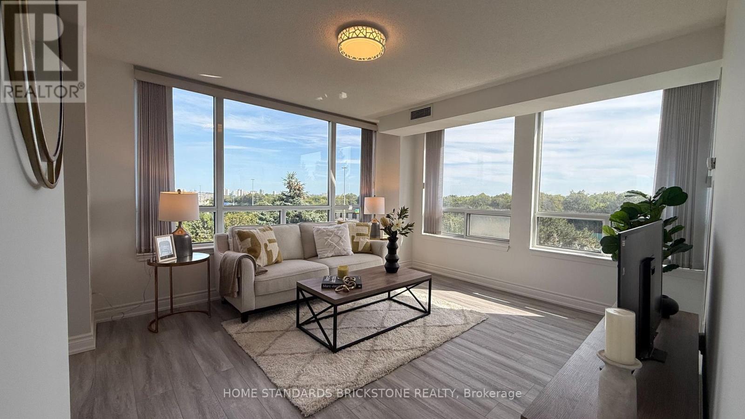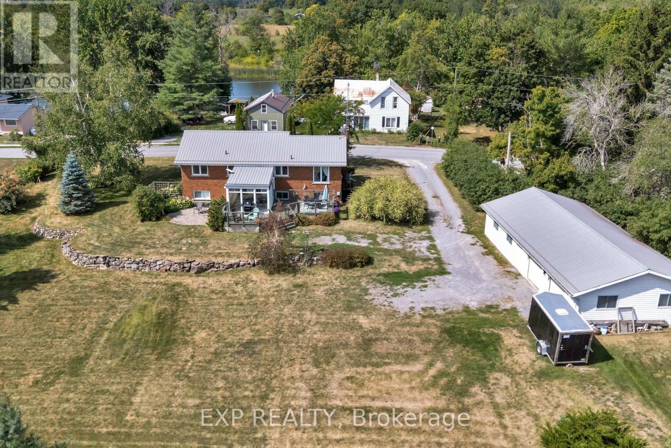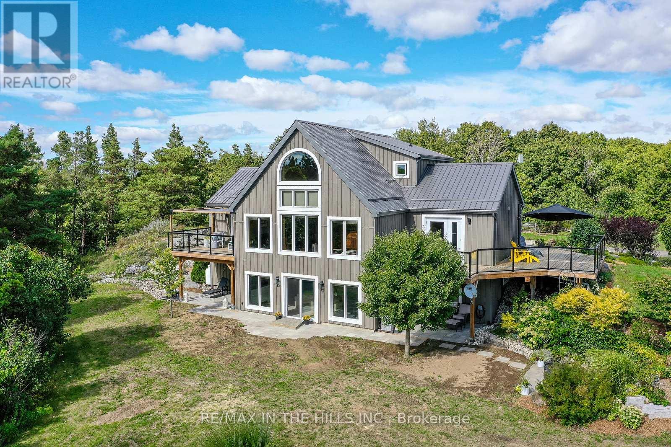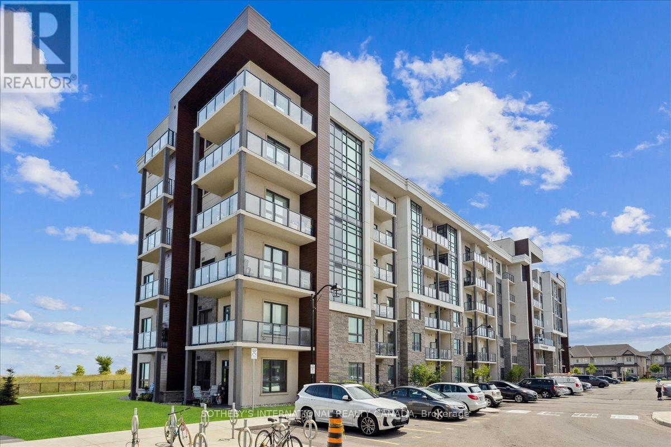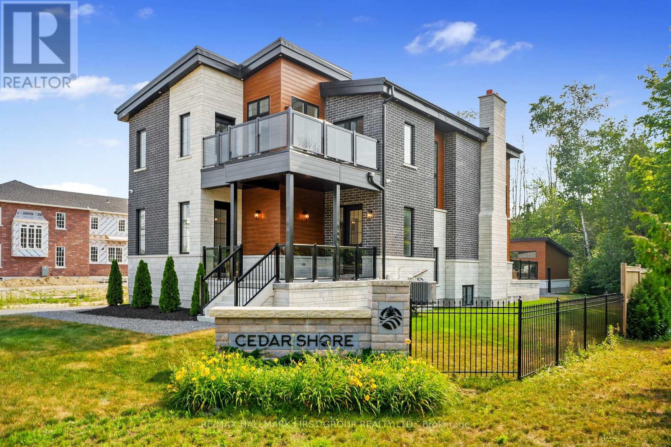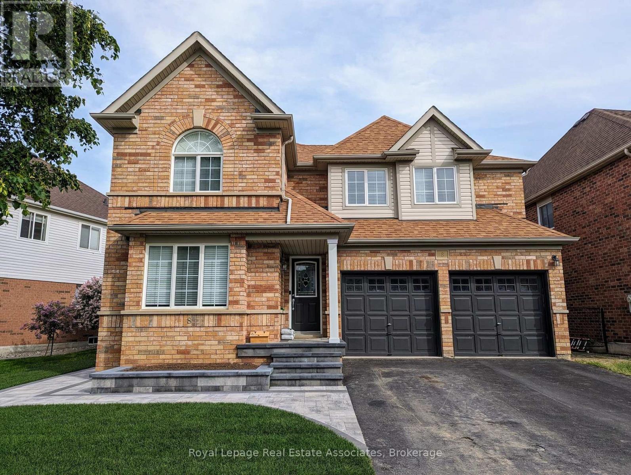39 Rodda Boulevard
Toronto, Ontario
Easy Access To Rouge Beach, Lake Ontario, Golf Courses, Lots Of Nature Trails & Parks & Hwy 401. Close Distance To The U Of T & Centennial Campus, 2 Plazas W/ Major Supermarkets & Restaurants. Don't Miss Out On This Opportunity! Tenant is responsible for 60% of utilities. (id:61852)
Search Realty
403 - 1001 Bay Street
Toronto, Ontario
Bright & Spacious Downtown Corner Condo | Bay & Bloor! Welcome To This Beautifully Updated Suite In The Heart Of Downtown Toronto! Surrounded by trees. This Bright And Airy Condo Offers 2 Spacious Bedrooms, 2 Full Bathrooms, A Solarium, 1 Parking Spot, 1 Locker, And Over 1100 Sq Ft Of Well-Designed Living Space. Enjoy A Functional Open-Concept Layout With Floor-To-Ceiling Windows That Fill The Home With Natural Light. The Living And Dining Areas Flow Seamlessly Into The Solarium Perfect For A Home Office, Lounge, Or Reading Space. Stainless Steel Appliances, Subway Tile Backsplash, Ample Cabinetry, And A Breakfast Bar For Casual Dining Or Entertaining Guests. The Primary Bedroom Features A 4-Piece Ensuite And Plenty Of Closet Space, While The Second Bedroom Is Generously Sized With A Large Closet And Access To A Beautiful 3-Piece Bathroom With A Walk-In Shower. Additional Features Include Ensuite Laundry, Ample Storage Throughout. This Meticulously Maintained Unit Is Move-In Ready And Ideal For End-Users Or Investors Alike. Building Amenities Include: 24-Hour Concierge, Indoor Pool, Squash Courts, Visitor Parking, Fitness Centre, Party Room, And More. Location Highlights: Steps To Bay & Bloor, U Of T, Yorkville, Yonge Subway Line, Shops, Restaurants, Parks, Hospitals, And Top-Rated Schools. Walk Score Of 99 Everything You Need Is Right At Your Doorstep! Don't Miss This Opportunity To Own A Rare Unit In One Of Toronto's Most Vibrant Neighborhoods! Just a 2-minute walk to Wellesley Station and a 10-minute walk to the Yonge-Bloor subway convenient access through downtown and beyond! Extras: Stainless Steel Fridge, Stove, Dishwasher, Washer, Dryer, All Electrical Light Fixtures, Window Coverings. Parking & Locker Included. (id:61852)
Royal LePage Signature Realty
606 - 600 Queens Quay W
Toronto, Ontario
Cozy and quiet, this well-maintained boutique condominium at Toronto's vibrant Harbourfront offers the perfect balance of city living and a tranquil retreat. More than just a condo, this residence delivers a lifestyle steps from the waterfront, cultural attractions, and convenient transit, yet tucked away in a peaceful setting. Beautifully renovated and architect-designed, the suite showcases thoughtful details throughout. The modern kitchen is equipped with chef-grade appliances, including a flexible cooking system where the griddle and dual hot plates can be converted to a standard 30" range. Durable and stylish Sapien Stone countertops provide a heat and scratch-resistant surface, complimented by sleek cabinetry. Engineered hardwood flooring flows seamlessly across the principal rooms, creating a warm and cohesive aesthetic. A cleverly designed Italian wall/bed system transforms easily into a dining table and bookshelf, maximizing versatility and space efficiency. The spa-inspired bathroom features elegant tilework, a frameless glass shower, and full-height storage solutions for everyday convenience. The primary bedroom comfortably accommodates a king-size bed and offers built-in closets with overhead storage, while the den complete with its own window and custom built-ins can serve as a nursery, second bedroom, private office, or creative studio. Residents enjoy an array of premium amenities, including a 24-hour concierge, fitness centre, sauna, party room, guest suites, and ample visitor parking. The location is unmatched, placing you just steps from the Harbourfront, Exhibition Centre, and streetcar access for quick connections throughout the city. This rare boutique building combines thoughtful design, modern upgrades, and an enviable location. It is an exceptional opportunity to enjoy downtown living at its finest. (id:61852)
Forest Hill Real Estate Inc.
601 - 5168 Yonge Street
Toronto, Ontario
Live in one of Toronto's most coveted neighbourhoods with this stunning 1 bedroom + den condo, Perfectly situated in North York Centre with direct access to the subway and steps from everything you need (Loblaws, Empress Walk, LCBO, restaurants, cinemas, parks, and more). Spacious and versatile layout (681 Sq Ft) with abundant natural light (South Exposure). Den for ideal home office or second bedroom, One parking spot included. Luxury Amenities include 24hr concierge/ indoor pool/ sauna/ fully equipped fitness centre/ rooftop garden/ party rooms/ guest suites. Unbeatable location direct excess to North York Station and strategic location to Hwy 401 and top-tier entertainment, dining, and green spaces. Whether you're a professional, couple, or small family, this condo offers the perfect blend of convenience, comfort, and lifestyle. Ready to move in and enjoy everything North York has to offer. (id:61852)
Home Standards Brickstone Realty
2103 - 1 Concorde Place
Toronto, Ontario
Luxurious condo, filled with natural light. This spacious 2+1 bedroom,(aprx 1900 sqft) 3 bath residence is one of the most exclusive buildings in Banbury Don Mills.. With only three suites on the floor, this home offers rare privacy and a quiet, sophisticated atmosphere. Thoughtfully laid out and ideal for both everyday comfort and entertaining, the suite features expansive floor to ceiling windows that offer beautiful, un interrupted views. Residents enjoy 24hourgated security and a prime location just minutes from the DVP, Hwy 401,the Shops at Don Mills and D/Town. The buildings well appointed amenities include an indoor pool, a fully equipped fitness center, two multi purpose courts for squash, badminton, pickle ball, and table tennis, a billiards room, hobby room, library, outdoor BBQ and entertainment area and a welcoming party room designed to support a lifestyle of ease, connection, and enjoyment. (id:61852)
Century 21 Percy Fulton Ltd.
2912 - 251 Jarvis Street
Toronto, Ontario
Welcome to Bright,only 3 yrs old, 1+Den unit with north-facing views and an enclosed balcony, perfect for enjoying your morning coffee or evening unwind! This beautifully unit features large 9ft.floor-to-ceiling windows that flood the space with natural light. The functional layout offers a bright living space with a versatile den ideal for a home office, study nook, or creative space. The sleek, open-concept kitchen is equipped with quartz countertops, stainless steel appliances. Located in the heart of Torontos vibrant downtown core, you're just steps from the Eaton Centre, Toronto Metropolitan University (formerly Ryerson), TTC/subway access, restaurants, and the Financial District. The building offers top-notch amenities, including a massive 16,000 sq ft rooftop terrace, a state-of-the-art gym, outdoor pool,party room, large shared office, Wifi Covered All Common Areas, etc. Don't miss this exceptional opportunity to live in a modern, move-in ready condo with walkability and lifestyle at your doorstep! ** 1 Locker included ** Ideal for both first-time buyers and those looking to invest in one of the city's most exciting neighbourhoods! (id:61852)
Master's Trust Realty Inc.
308 - 3 Rean Drive
Toronto, Ontario
960 Sq Ft South East Corner Unit, Completely Renovated Top To Bottom, Plenty of Natural Light & Parkette View provides Serene Atmosphere, New high-end Vinyl Plank Flooring Thruout, Contemporary Kitchen Cabinet w/ Elegant Quartz C-Top, New Cooktop/Stove & Dishwasher/Microwave, New Bathroom Faucet/Vanity/Toilet, New Lighting Fixtures, Spacious Foyer, **Premium Parking Spot** (very wide, right at the doorstep) is an extra Bonus, steps from Bayview Village Shopping Centre, restaurants, the TTC subway, YMCA, and minutes to highways 401 and 404. All utilities included in the maintenance fees, Amenities include gym /indoor pool /sauna /whirlpool /party room /meeting room /virtual golf, etc. (id:61852)
Home Standards Brickstone Realty
112 Stoco Road
Tweed, Ontario
Beautiful All-Brick Bungalow With Million-Dollar Views! Country Living At Its Best! If You've Been Dreaming Of Quiet Country Life, Stunning Views, And Space To Roam, This Is The One! This Move-In-Ready Home Sits On A Gorgeous 1-Acre Lot Backing Onto Open Farm Fields For A Peaceful Setting With No Rear Neighbours. Located On A Paved Road Just 5 Minutes From The Charming Village Of Tweed, And Minutes To Stoco Lake, Boat Launch, And Poplar Golf Course - Perfect For Family Fun! Step Inside To A Bright, Open-Concept Living And Dining Area With A Cozy Fireplace For Chilly Nights. Gleaming Hardwood Floors Throughout The Main Level, Featuring 2 Spacious Bedrooms And A 3-Pc Washroom. Enjoy Your Morning Coffee In The 3-Season Sunroom With Floor-To-Ceiling Windows That Let In Natural Light And Showcase The Scenic Views. The Fully-Finished Lower Level Boasts A Large Open Living Space Ideal For An In-Law Suite Or Multigenerational Living. Bright And Airy With Above-Grade Windows, Another Fireplace, Large Family Room, Bedroom With 3-Pc Ensuite, Laundry Room, And Another Washroom For Convenience. Bonus! Extra-Large Detached Garage (50x24) Includes 2 Parking Bays And Storage, Plus A Separate Insulated And Heated 24x12 Workshop - Perfect For A Handyman Or To Store Your Toys. Maintenance-Free Exterior With Metal Roofs On Both House And Garage. Efficient Propane Furnace Plus Heat Pump. This Is A Home You Don't Want To Miss! (id:61852)
Exp Realty
954461 7th Line Ehs Road
Mono, Ontario
Set on 50 gently rolling acres in scenic Hockley Valley, this exceptional country retreat combines timeless character with rural elegance. The customized Normerica post-and-beam home features soaring ceilings, expansive windows, and an open-concept layout that seamlessly blends indoor and outdoor living/. With four bedrooms (2+2) and 3 bathrooms, the home includes a main-floor primary suite and a fully finished walkout lower level built with 9-foot ceilings. The landscaped grounds are highlighted by a stunning three-tier pond with waterfalls, while extensive decking creates an inviting setting for gatherings or quiet retreats while taking in the spectacular views to the east and west over the valley. Equestrians and hobby farmers will appreciate the 5-stall barn, 30x72 drive shed, and Quonset hut, offering versatile space for animals, equipment, or workshops. Private yet convenient, the property provides easy access to amenities, schools, and major routes-delivering the perfect balance of country living, modern comforts, and breathtaking scenery. Recent exterior updates (2022) include new board-and-batten siding, a durable metal roof, and upgraded exterior doors. A new furnace ensures year-round comfort, and in-floor heating is roughed-in on both the main and lower levels for future efficiency. Located within NVCA jurisdiction but not directly affected, the property offers peace of mind along with the potential (previous approved, but not current) for a secondary dwelling (buyer to do their own due diligence). Please be sure to watch the multimedia display. (id:61852)
RE/MAX In The Hills Inc.
633 - 101 Shoreview Place
Hamilton, Ontario
Welcome to this exclusive penthouse featuring un interrupted lake views! This uniquely designed layout maximizes space while offering stunning vistas from every angle. With 1 Bedroom PLUS a Den, perfectly set up as a second bedroom, you'll feel like you're on a serene getaway every time you arrive home. Floor-to-ceiling windows provide unobstructed views of the lake and breathtaking sunrises, inviting you to step outside and stroll along the picturesque shoreline of Lake Ontario.The unit is fully upgraded, showcasing elegant engineered hardwood flooring throughout, a modern kitchen with a stylish breakfast bar, high-end stainless steel appliances, and a convenient stackable Washer/Dryer. Enjoy easy access to highways, along with a wealth of parks and scenic trails nearby. The community enriches this idyllic lakeside setting with an array of amenities, including hiking trails, dog-friendly zones, a rooftop terrace, a common room with a kitchenette, a fitness room, and a bike room. Fantastic investment opportunity! Condo currently leased until end of August 2026. Buyer to assume tenancy. (id:61852)
Sotheby's International Realty Canada
213 Suzanne Mess Boulevard
Cobourg, Ontario
Steps from the shores of Lake Ontario in Cobourg's coveted West End, this newly built luxury residence blends modern contemporary style with exceptional functionality, including a full in-law suite with a private entrance. The striking exterior is matched by an equally impressive interior, beginning with a bright open foyer that leads into a dramatic two-story great room. Soaring windows flood the space with natural light and frame the sleek fireplace, while a walkout extends the living space outdoors. The open-concept kitchen and dining area are designed to impress, featuring a spacious layout ideal for both quiet dinners and larger gatherings. The kitchen boasts stainless steel appliances, matching quartz countertops and backsplash, an island with pendant lighting, an undermount sink, and abundant cabinetry and counter space. A finished laundry room with built-in storage and a walkout to the three-bay garage adds everyday convenience, while a dedicated office with a separate entrance and an ensuite bathroom makes for an excellent home-based business solution or can serve as a main floor bedroom! Upstairs, the landing overlooks the great room, enhancing the home's open and airy feel. The luxurious primary suite offers vaulted ceilings, recessed lighting, a sitting area, a walk-in closet, and access to a private balcony. Its spa-inspired ensuite features a soaker tub, glass shower enclosure, and dual vanity. Two additional bedrooms each have their own private en-suite bathrooms, offering comfort and privacy. The lower level provides a thoughtfully designed in-law suite, complete with a full eat-in kitchen, powder room, spacious bedroom with walk-in closet, a full bathroom, laundry area, cold room and storage. Outdoor living is just as appealing, with a backyard patio and green space perfect for relaxing or entertaining. Located just moments from downtown Cobourg, steps from the lake, and with quick access to the 401. (id:61852)
RE/MAX Hallmark First Group Realty Ltd.
8 Mcnally Street
Halton Hills, Ontario
Beautifully renovated legal two bedroom basement apartment! Located in a quiet, familyfriendly neighbourhood, this bright & spacious apartment features gorgeous laminate flooring &pot lights throughout, two large bedrooms with double door closets, an open concept livingspace, ensuite stacked laundry, beautiful kitchen featuring quartz counter & tile backsplash,modern 3 pc bath w/ large shower. Conveniently located next to Mcnally Park, amazing schooldistrict, easy access to all amenities, shopping, major highways, Bruce Trail & Multipleconservation areas. (id:61852)
Royal LePage Real Estate Associates
