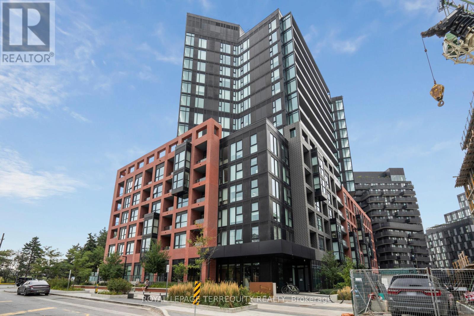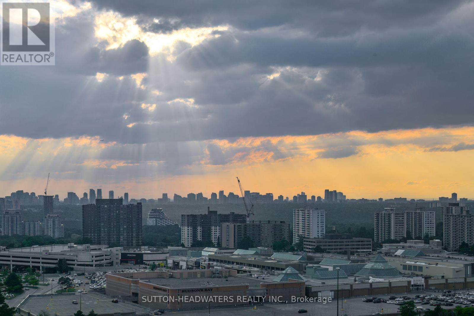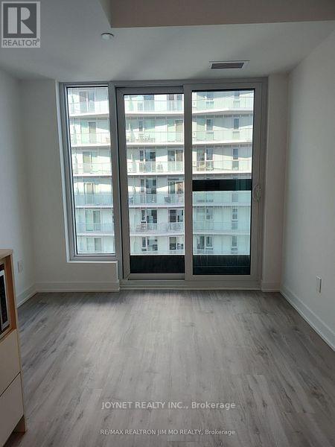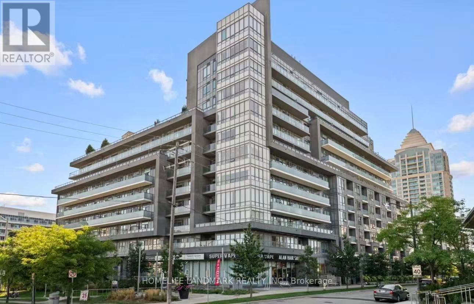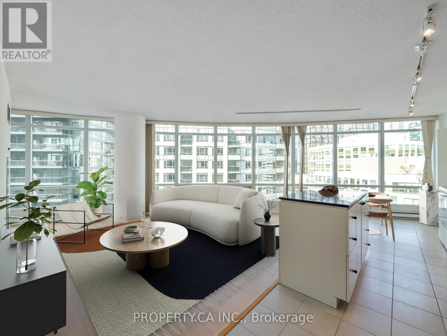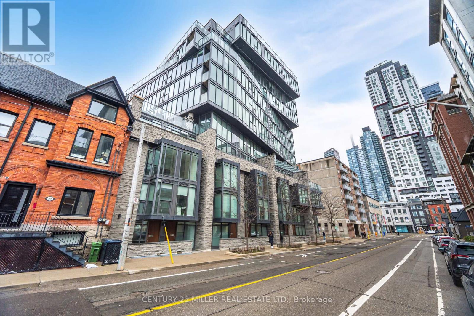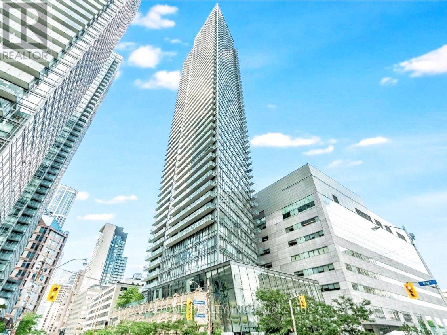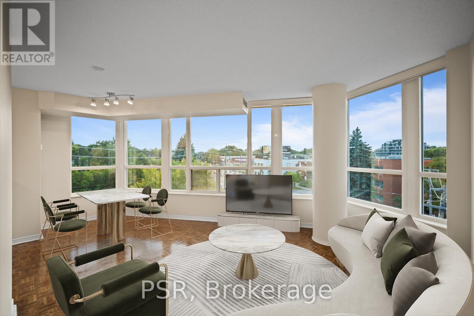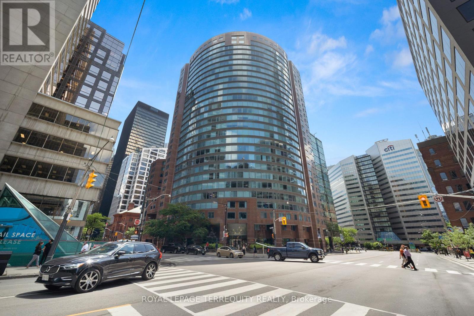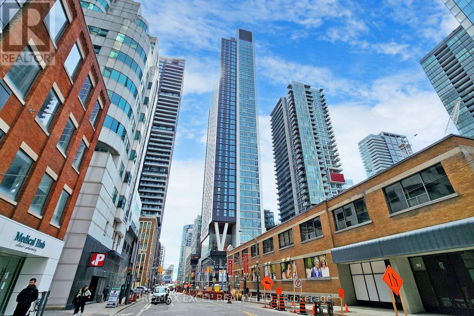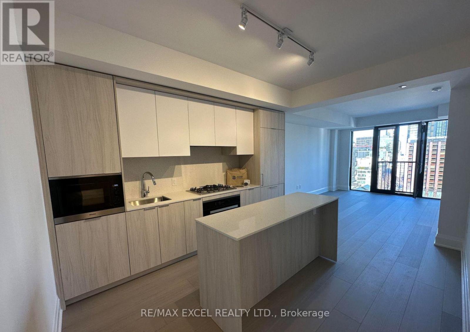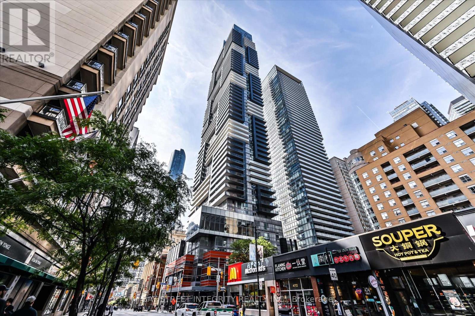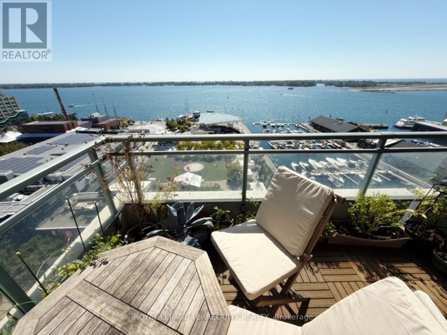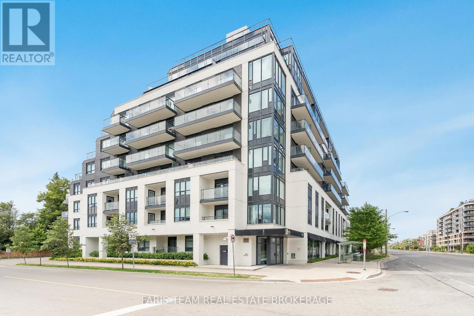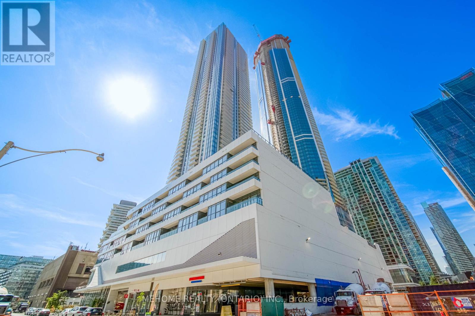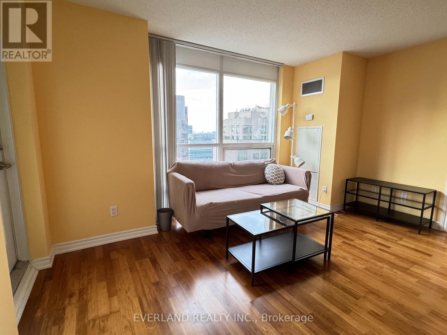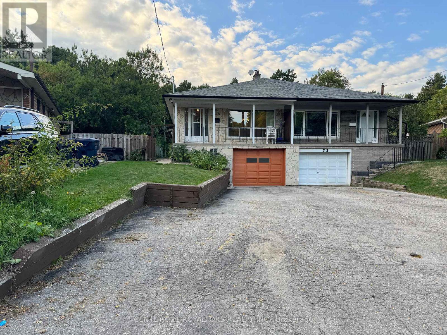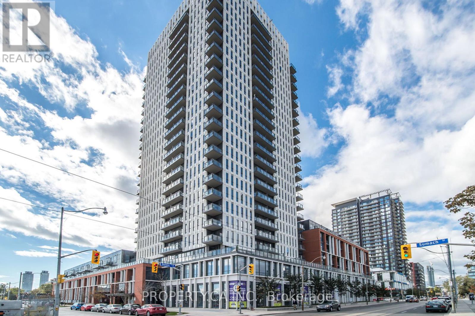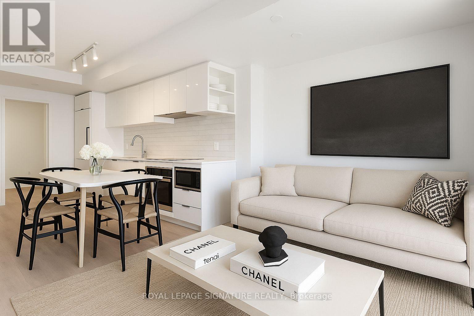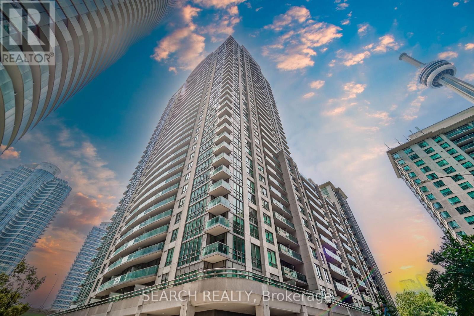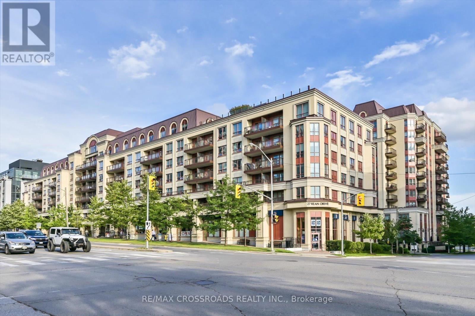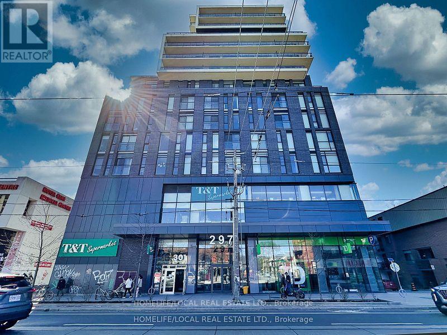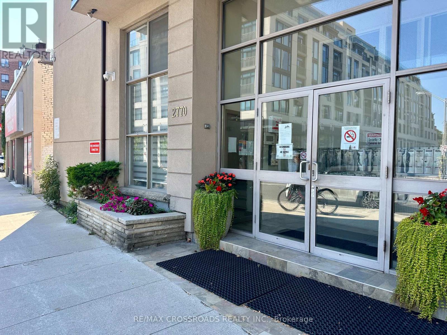809 - 8 Tippett Road
Toronto, Ontario
Come & explore this Beautiful 2 Bedroom - Express Condos 2 in Clanton Park! This Suite is pristine and ready for you to enjoy. Wide plank flooring & Window blinds installed for you! Great Natural Light With Large Windows. Open Concept Kitchen Features Modern Cabinetry, quartz Counters with Centre Island & Microwave great prep area for when you entertain. Walk-Out from Living Area to an Open Balcony. Primary Bedroom features walk-in closet & 3pc ensuite upgraded with cabinet for storage. 2nd bedroom furnish it with a click clack sofa for when you have guests! 2nd 4 pc Bath contains a full sized Washer/dryer. Smooth Ceilings, Tasteful Colour Choices, Quartz Counters, New Window Blinds, Organized Closets, All ELFs. $5000 Spent In Upgrades! Steps To Wilson Subway Station. Minutes To The Hwy 401/404, Allen Rd, Yorkdale Mall, York University, Humber River Hospital, Costco, Grocery Stores, Restaurants, Parks. Top Nearby Schools Include Baycrest Public School (0.68 Km), Faywood Arts-Based Curriculum School (0.83 Km), & Lawrence Heights Middle School (1.33 Km). Inclusions: One Parking. All Appliances - Stainless Steel Stove, Fridge, Integrated Dishwasher, Microwave; Full Size Washer & Dryer. Building Amenities: Modern Lobby With 24-Hour Concierge, 7th Floor Terrace Sundeck W/Loungers & Mist Zone, Party Room With Bar & Lounge Area, Wifi Lounge/Library, Kids Play Room, Fitness Room With Yoga Studio, Private Dining Room With Catering Kitchen, Private Courtyard With Bbqs, Pet Spa, Guest Suite, Visitor Parking. (id:61852)
Royal LePage Terrequity Realty
2306 - 5 Old Sheppard Avenue
Toronto, Ontario
Penthouse Living with Unparalleled Views. Soar above the city in this 23rd-floor penthouse, where sweeping skyline views meet a warm sense of community. This 2-bedroom, 2-bath condo is more than a home, its a lifestyle. The enclosed, permitted balcony extends your living space and serves beautifully as a dining room with long, uninterrupted city views.The bright and spacious living room flows seamlessly from the functional galley kitchen, creating a central gathering space for family and friends. The second bedroom, with its two large closets, is ideal as a guest room or home office. The primary suite offers west-facing skyline views and a private ensuite. Set within acres of landscaped grounds filled with mature trees and gardens, this gated community offers resort-style amenities: an indoor pool, basketball and squash courts, gym, ping pong, tennis courts, convenience store, party room, outdoor BBQs, and even a community garden. All of these outstanding features are included in the monthly fee and are available at your doorstep, conveniently located within the 5 Old Sheppard building itself. No need for you to go anywhere for a gym membership as the site offers aerobic and aquafit classes (including a womens only weight room), As well, one underground parking spot, cable, heat and hydro are all part of this encompassing package.Stroll shaded walkways or relax in peaceful sitting areas all just steps from TTC, Hwy 404, Fairview Mall, and every convenience. As one resident said, "It is a gift to live here". Experience safety, privacy, and peace of mind in this truly special residence. (id:61852)
Sutton-Headwaters Realty Inc.
1410 - 6 Sonic Way
Toronto, Ontario
Bright and spacious 1+Den with unobstructed, breathtaking views right from your floor-to-ceiling windows and private balcony truly one of the best views in the building! The den is generously sized, perfect as a home office or guest room. Modern kitchen featuring quartz countertops, backsplash, and stainless steel appliances. Parking included.Ideally located just steps to the LRT and minutes to the Ontario Science Centre, Aga Khan Museum, Shops at Don Mills, Real Canadian Superstore, with easy access to the DVP. A rare opportunity to own a sun-filled unit with premium views in the highly sought-after Super Sonic community dont miss it! (id:61852)
Rife Realty
5309 - 252 Church Street
Toronto, Ontario
Great lake view on the 53rd floor! Brand new Den for rent. This bright, southeast-facing unit offers lake views through floor-to-ceiling windows that fill the space with natural light, as well as 9-foot ceilings, laminate flooring throughout, and a Juliette balcony that brings in fresh air. The spacious den has a sliding door, converted into a second bedroom for rent. The sleek, modern open-concept kitchen boasts a granite countertop, built-in stainless steel appliances, and tile backsplash. Shared kitchen with landlord. Excellent and modern amenities: 24/7 concierge, gym/exercise room/yoga studio, outdoor BBQ area. Steps to Yonge/Dundas Square, TMU, streetcar/bus stops, Eaton Centre, and subways. Enjoy being surrounded by restaurants, cafes, shops, theatres, and entertainment options. close to St. Michael's Hospital, back to back to the St. Michael Choir school, Financial Area, and quick access to DVP, Free High Speed Internet is included. Steps to Eaton Center, Toronto Metropolitan University (Ryerson), St. Lawrence Market Place, Minutes To Subway, Bus Stop And Other Public Transit. Ideal For Urban Professionals. Variety Of Dining And Entertainment Option. current stay in the master room is a gentleman student. (id:61852)
Joynet Realty Inc.
806 - 7 Kenaston Gardens
Toronto, Ontario
Perched On The Hills Of Bayview Village, The Lotus Condo Offers Boutique Luxurious Living In One Of The Most Desired Pockets Of Toronto. This 733 Sf Corner Unit With Unobstructed South East View provides Efficient Use Of Space Throughout. Living Rm With Electric Fireplace! Split Bdrm Layout, Both Bdrms Have Own Spacious Open Balcony. $$$ In Upgrades, Laminate Thruout. 9 Ft Ceilings, Spacious Ensuite Bathroom. Windows In Every Room In The Home Provides Abundance Of Natural Lighting. City Amenities - Bayview Village, Local Grocers, Parks, Transit (Subway Entrance At Doorsteps) And Convenient Access To Highway All At Your Doorsteps. Meticulous Upkeep By Original Owner. Appliances Include Stainless Steel Fridge, Dishwasher, B/I Cooktop, Microwave, Hood Fan, Washer, and Dryer. Includes 1 Parking And 1 Locker. (id:61852)
Homelife Landmark Realty Inc.
2110 - 361 Front Street W
Toronto, Ontario
Modern Corner Suite in the Heart of CityPlaceWelcome to Matrix Condos at 361 Front Street West, where vibrant downtown living meets everyday convenience. This bright 1-bedroom + den, 750 sq. ft. corner suite offers an open, flexible layout with floor-to-ceiling windows and sweeping northwest city views.Inside, the spacious living and dining area flows seamlessly into an open-concept kitchen, complete with granite countertops, full-sized appliances, and a breakfast bar island ideal for entertaining or quiet nights in. The primary bedroom features floor-to-ceiling windows and a double closet, while the versatile den makes a perfect home office or guest space.With all utilities included in maintenance fees, budgeting is simple. Plus, enjoy the convenience of underground parking and resort-style amenities: concierge, gym, indoor pool, sauna, party/meeting rooms, theatre, and visitor parking. (id:61852)
Property.ca Inc.
301 - 15 Beverley Street
Toronto, Ontario
Award-Winning Boutique Condo at the 12 Degrees Condo With Spacious, Open Concept 1Bedroom+Den W/ Very Bright WestView. Beautiful High-End Finishes Including Engineered Wood Floor Thru-Out, Fully Integrated Full-Size Appliances, Stone Counter Top, 9'Ceilings W/ Floor To Ceiling Windows! Walking Distance To Entertainment/Financial District, Ocad, U Of T, Restaurants, Shops, Ttc/Subway &More! Walking Score 100! Close To Everything! Steps From Queen St With Full City & Tower Views.. (id:61852)
Century 21 Miller Real Estate Ltd.
1801 - 832 Bay Street
Toronto, Ontario
Experience downtown living in this bright and stylish 2-bedroom condo located at Bay and College an ideal spot for students and professionals alike. Enjoy 9-foot floor-to-ceiling windows offering unobstructed city views. Just steps to U of T, Toronto Metropolitan University (formerly Ryerson), subway stations, hospitals, Dundas Square, and the PATH network. Conveniently close to the Financial District, Entertainment District, and countless dining options.The building offers top-tier amenities, including a rooftop garden, outdoor pool, 24-hour concierge, gym, steam room, internet lounge, and visitor parking. High ceilings and natural light fill every room, creating a modern and comfortable urban retreat. (id:61852)
Real One Realty Inc.
409 - 515 Rosewell Avenue
Toronto, Ontario
This two-bedroom suite features a spacious layout, offering 846 sq ft of comfortable living space. The open-concept kitchen flows seamlessly into the living and dining areas, surrounded by large north-west windows that flood the space with natural light. Additional highlights include a primary bedroom ensuite and ensuite washer & dryer. Residents enjoy a variety of amenities, including a gym, party room and lounge, theatre room, and guest suite. Situated in the highly sought-after Avenue & Lawrence neighbourhood, one of Toronto's most prestigious residential communities, this property is just steps from local parks, boutique shops along Avenue Road, grocery stores, banks, LCBO, public transit, and a short distance to Yonge & Lawrence. (id:61852)
Psr
406 - 33 University Avenue
Toronto, Ontario
Prestigious and iconic, Empire Plaza stands as a defining landmark in the heart of Toronto's Financial District. This expansive 1,043 sq.ft. residence isn't just a suite, its a statement: wall-to-wall windows bathe every inch in natural light, creating a sleek urban sanctuary high above the city's pulse. Designed for the driven professional, it places you steps from the P.A.T.H., Union Station, the TTC, fine dining, luxury shopping, and the very core of Bay Street power. Inside the building, 24-hour concierge and curated amenities - including a party room, private library, fitness studio, and a serene rooftop terrace - add layers of sophistication to everyday life. This building has a no pet policy. (id:61852)
Royal LePage Terrequity Realty
4103 - 357 King Street W
Toronto, Ontario
Experience luxury living in this brand new 2-bedroom, 2-bathroom condo on the 41st floor, boasting breathtaking views in the heart of King West's vibrant Entertainment District. This modern unit features sleek laminate flooring, stainless steel appliances, and floor-to-ceiling windows in the open-concept main living area. Just steps from Toronto's Financial Core, thisprime location also offers the city's finest shopping, TTC, dining, and attractions. (id:61852)
RE/MAX Excel Realty Ltd.
1203 - 123 Portland Street
Toronto, Ontario
Pictures taken prior to tenant move in. This 2-bedroom 2-bathroom unit offers breathtaking views of the city and CN tower. The careful attention to detail is evident in the kitchen, highlighted by an eye-catching backsplash that is a central feature, perfectly integrating withthe modern design. Imagine hosting guests in this gourmet paradise, outfitted with high-end Miele appliances, turning every dining occasion into a memorable event. These elaborate detailsnot only demonstrate the construction's superior quality but also enhance the overall beauty. Contemporary features include keyless entry and intelligent climate control. The design of thiscorner unit allows for a flood of natural light, fostering a bright and welcoming atmospherethat enhances the generous layout. Includes 1 Parking Spot. (id:61852)
RE/MAX Excel Realty Ltd.
3807 - 7 Grenville Street
Toronto, Ontario
Welcome To Unit 3807 At 7 Grenville Street - Where Style Meets Functionality In The Heart Of Downtown Toronto! This Bright And Beautifully Designed 1 Bedroom + Den, 2 Bathrooms Suite Offers A Smart, Open Layout Perfect For Modern Urban Living. New Paint (2025). Featuring Soaring 9-Ft Ceilings And Floor-To-Ceiling Windows, The Unit Is Bathed In Natural Light And Offers Breathtaking Panoramic Views Of The City Skyline. The Spacious Living And Dining Area Seamlessly Extends To A Private Balcony, It Is Ideal For Relaxing Or Entertaining. The Modern Kitchen Is Equipped With Stainless Steel Appliances, Quartz Countertops, A Center Island That Doubles As A Breakfast Bar, And Ample Cabinetry For All Your Storage Needs. The Primary Bedroom Includes A Walk-In Closet And A Luxurious 4-Piece Ensuite Bathroom, While The Versatile Den Is Perfect As A Home Office Or A Second Bedroom. Enjoy The Five Stars Amenities, Including The Show-Stopping Aqua 66 An Infinity Pool On The 66th Floor With Jaw-Dropping Views. Plus Over 4,400 Sq.Ft. Of Premium Lifestyle Spaces: A Fitness Center, Yoga Studio, Private Dining Rooms, And A BBQ-Equipped Outdoor Terrace With Stylish Lounges. Unbeatable Location! Just Steps From Public Transit, Top Universities (U of T & TMU), Premier Shopping, Hospitals, The Financial District, And An Array Of Dining And Entertainment Options. (id:61852)
Bay Street Integrity Realty Inc.
1818 - 230 Queens Quay W
Toronto, Ontario
This 1 Bedroom boasts Views of the LAKE from ALL Windows. This 600 Sq Ft Condo is NOT your Regular Cookie Cutter. It Must be Seen to be Believed. The Living/Dining Room with a view of the WaterFront. The Bedroom also overlooks the Water, Marina and HarbourFront Centre. So much to see - best to schedule your Walk Through so You Can Feel the Amazing View that Comes with THIS CONDO! Wait! There's MORE! TTC 509 Exhibition AND 510 Spadina Streetcars run Direct to Union Station- right out front! Martin Goodman Biking Trail and Bike Rentals out front - Ridefrom Leslie Spit to Mississauga! Union Pearson Express is 2 Blocks away to take a 20 minute Train to your International Flights at Pearson Airport. East Coast Airspace is covered from Toronto Island Airport- flights to Ottawa, Montreal, Halifax, Chicago, Boston and New Jersey/New York, The Carolinas. You can walk to your flight! Wow! WalkScore is 95! Walker's Paradise! Daily Errands do NOT require a Car! BikeScore is 84 - Very Bikeable! TransitScore is 100! Rider's Paradise! World Class Transportation! (id:61852)
Royal LePage Terrequity Realty
401 - 741 Sheppard Avenue W
Toronto, Ontario
Top 5 Reasons You Will Love This Condo: 1) Appreciate being located in one of North York's most sought-after neighbourhoods, positioned just steps away from Sheppard West Subway Station, TTC services, and mere minutes to the vibrant Yorkdale Mall, Highway 401, and Humber River Hospital 2) Step inside this spacious two bedroom, two bathroom condo designed with a well-thought-out split bedroom layout ensuring a serene retreat for each occupant, with a sun-drenched living area extending to a large, south-facing balcony, where you can unwind, enjoy your morning coffee, or host friends while taking in the vibrant surroundings 3) Experience a kitchen with sleek quartz countertops, perfect for preparing meals or entertaining guests, along with the entire unit adorned with elegant laminate flooring, ensuring that every corner of your home is as functional as it is beautiful 4) Take advantage of a stunning rooftop terrace with panoramic views of the city, stay active in the fully equipped fitness centre, unwind in the sauna, or host gatherings in the stylish party room, with 24-hour concierge service for added peace of mind 5) Located in a rapidly growing area with consistently high rental demand, this condo presents the perfect opportunity for both homeowners and investors, and also offers the added convenience of underground parking and a dedicated storage unit, providing you with extra space and ease for everyday living. 774 fin.sq.ft. *Please note some images have been virtually staged to show the potential of the Condo. (id:61852)
Faris Team Real Estate Brokerage
1501 - 28 Freeland Street
Toronto, Ontario
Experience luxury waterfront living at The Prestige at Pinnacle One Yonge with this spacious 646 sq. ft. south-facing 1+1 bedroom suite featuring breathtaking lake and city views through floor-to-ceiling windows. Designed with both style and function, the open-concept kitchen offers quartz countertops, a modern backsplash, stainless steel appliances, and integrated fridge and dishwasher, while sleek laminate flooring flows throughout. The large den provides versatile use as a home office or guest space, and the extra-deep 137 sq. ft. balcony extends your living space outdoors. Perfectly situated in Toronto's vibrant South Core and Harbourfront district, you are steps from Sugar Beach, Union Station, Scotiabank Arena, Rogers Centre, the CN Tower, and the Financial District, with future direct PATH access and easy connectivity to the Gardiner Expressway. Residents enjoy world-class amenities including an indoor pool, double gym, outdoor track, dog park, and community lounge, offering the ideal blend of urban convenience and waterfront tranquility. (id:61852)
Mehome Realty (Ontario) Inc.
3009 - 761 Bay Street
Toronto, Ontario
Excellently located in the heart of downtown, just steps from the University of Toronto, this premium condominium offers unparalleled convenience and lifestyle. Surrounded by abundant amenities, with easy access to transportation, dining, and shopping.This high-floor residence boasts expansive southwest views over the University of Toronto campus, flooded with natural light. The spacious and functional layout includes two bedrooms, two bathrooms, and a denall thoughtfully designed for optimal use.Well-appointed and meticulously managed, the building features high-end finishes and comprehensive amenities. With strong rental demand in the area, this unit represents an outstanding opportunity for both owner-occupiers and investors.A perfect blend of luxury, location, and layoutdont miss this exceptional property! (id:61852)
Everland Realty Inc.
70 Marbury Crescent
Toronto, Ontario
Welcome To This Beautifully Maintained 3 Bedroom Semi-Detached Home Offering a Brand-New Kitchen, Spacious Living areas, And An Abundance Of Natural Light Throughout. Situated In A Quiet And Desirable North York Neighbourhood With Convenient Access To Highway 401 And 404. Home Features 3 SPacious Bedrooms + Large Family Room. 1.5 Bathrooms, Brand-New Modern Kitchen, Big Window Throughout, Ensuite Laundry, Lots Of Natural Light. Nearby Parks, Walking Trails, Schools, Shopping Malls, Grocery Stores, Recreational Centres, Libraries, And Medical Facilities. A Wondrful Opportunity To Lease A Bright And Functional Home In A Highly Sought-After Location. Primary Bedroom Includes Ensuite 2 Piece Bathroom. Tenants To Pay 60% Of Utilities. (id:61852)
Century 21 Royaltors Realty Inc.
2213 - 170 Sumach Street
Toronto, Ontario
Welcome to your new home, where every detail is set to enhance your urban lifestyle. This contemporary one-bedroom condo offers a compact yet skillfully designed living space of 531 square feet. Step into an open-concept layout, this home features seamless integration of living, dining, and kitchen areas, all adorned with sleek finishes and modern fixtures that cater to a sophisticated taste. The neighborhoods boundless charm and the quality build of this condo come together to offer a lifestyle of comfort and convenience. Ideal for young professionals or couples, this is an opportunity to dwell in a prime urban area. Imagine preparing your morning espresso in a kitchen equipped with stainless steel appliances and abundant storage, then stepping out to your private balcony. Facing east, the balcony provides a picturesque setting for a serene morning or a quaint evening retreat, gazing over the vibrant life of the city. Natural light bathes the interior, creating a warm, welcoming atmosphere thats perfect for both relaxation and entertaining. The large windows not just illuminate but also enhance the feel of spaciousness. Location is key, and living here puts you within arm's reach of essential amenities and some of Torontos best attractions. Just a stroll away, you'll find Ali's NOFRILLS, efficient TTC for public transport, a community food centre, a splash pad, a playground, a community garden, and a greenhouse, as well as community events and the Regent Park Aquatic Centre. . Education is also just around the corner with Collège français secondary school, making this spot exceptionally convenient. (id:61852)
Property.ca Inc.
1905 - 252 Church Street
Toronto, Ontario
Welcome to Unit 1905 at 252 Church St, a brand-new two bedroom condo in one of Downtown Torontos most dynamic neighbourhoods. This modern suite features a sleek kitchen with high-end finishes, an open layout living/dining area, Bedroom for flexible use. Residents enjoy over 18,000 ft of amenities, including a 24-hour concierge, a state-of-the-art fitness centre (featuring CrossFit, yoga, Peloton lounge and weight / cardio areas), co-working spaces, indoor & outdoor lounges, game room, party / meeting rooms, media room, BBQ and dining areas on the terrace and various social spaces for entertaining.Nestled at Church and Dundas, you're steps from the Yonge/Dundas Square, major TTC subway lines, the Eaton Centre, Toronto Metropolitan University, and an eclectic mix of restaurants (id:61852)
Royal LePage Signature Realty
201 - 19 Grand Trunk Crescent
Toronto, Ontario
Downtown Condo Living with a Backyard Twist! Welcome to Suite 201 at Infinity III, one of only three units in the building with 9' ceilings and the 2nd largest patio nearly 200 sq ft of private outdoor space. This bright 2-bedroom suite features new flooring, extended kitchen cabinetry, and custom closet shelving, with an open-concept living area that flows seamlessly to your oversized patio perfect for entertaining or relaxing. Enjoy direct PATH access and walk to Union Station, Scotiabank Arena, Rogers Centre, and the waterfront, with easy access to highways. Residents have access to resort-style amenities including a pool, hot tub, sauna, gym, theatre, games room, library, and landscaped courtyard with BBQs. Includes stainless steel appliances, washer/dryer, window coverings, light fixtures, one parking spot, and bike rack (registration required). A rare 2-bedroom condo with soaring ceilings and one of the buildings largest patios! (id:61852)
Search Realty
518 - 27 Rean Drive
Toronto, Ontario
Gorgeous Boutique Style Luxury Condo in One of North York's Best Neighborhoods Bayview Village. This Classy Parisian-Inspired Building Design Resembles The Architecture in Paris with All The Luxuries of Modern Amenities. Conveniently Situated Across From Bayview Village Shopping Centre, Pusateris, Loblaws, Bayview Subway Station, Highway 401 & 404 and Don Valley Parkway, IKEA, and North York General Hospital. The Renovated Interior Has New Laminate Floors Through-Out ('22), Chefs Kitchen with Black Granite Counter Stone, Stainless Steel Appliances, and Tile Backsplash. The Open Concept Functional Lay-Out Beams With Natural Sunlight From The Broad Windows & Large Walkout Balcony. Spacious Primary Bedroom with Double Closet and 4pc Ensuite. There's Additional Space With A Multi-Use Den and Two Full Bathrooms! The Top Class Amenities Include Concierge, A Rooftop Terrace Retreat with BBQs & Seating, Theatre Room, Fitness Room, Party Room, and Visitor Parking. (id:61852)
RE/MAX Crossroads Realty Inc.
# 506 - 297 College Street
Toronto, Ontario
This is the one you been waiting for! Check out this beautiful 1 bedroom + Den, 1 bathroom unit in the heart of Toronto and just steps away from U Of T! This unit is part of Tribute's boutique condo "The College". Featuring 9ft ceilings, Balcony, open concept design, quartz countertops, built in appliances, hardwood floors and great finishes. The building also features a 24hr concierge, security, gym, theater room, Billiards Room, Party Rm, BBQ Terrace, T &T supermarket and more, this is one of the most sought after locations in DT Toronto, and an absolute must see! (id:61852)
Homelife/local Real Estate Ltd.
B3 - 2770 Yonge Street
Toronto, Ontario
Super cute and stylish junior 1-bedroom apartment located in a character-filled, well-maintained boutique building in one of Torontos most desirable neighbourhoods just off Yonge Street between Eglinton and Lawrence. This private lower-level unit features a separate bedroom, full kitchen, and cozy living room, with full-sized windows that let in an abundance of natural light. Enjoy the ultimate urban lifestyle with everything you need just steps away, including grocery stores, restaurants, shops, and cafes. Convenient transit options include a TTC bus stop at your doorstep and easy walking access to both Eglinton and Lawrence subway stations. The secure 3-storey walk-up offers keyless entry, security cameras, and on-site laundry facilities. Heat and water are included in the rent. On-site parking is available for $150/month. Immediate occupancy available. Students will be considered. (id:61852)
RE/MAX Crossroads Realty Inc.
