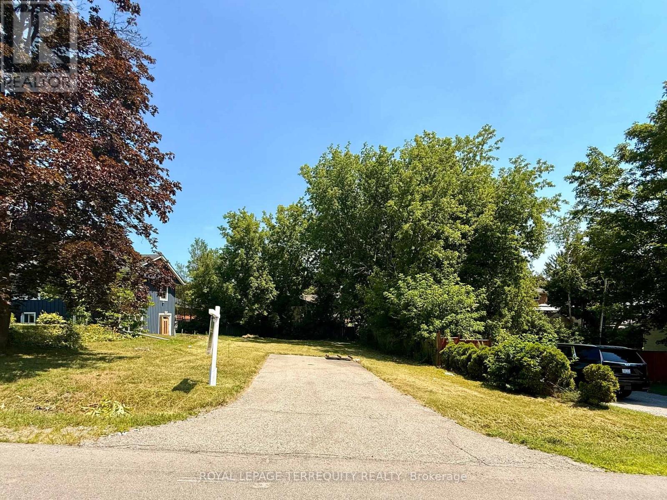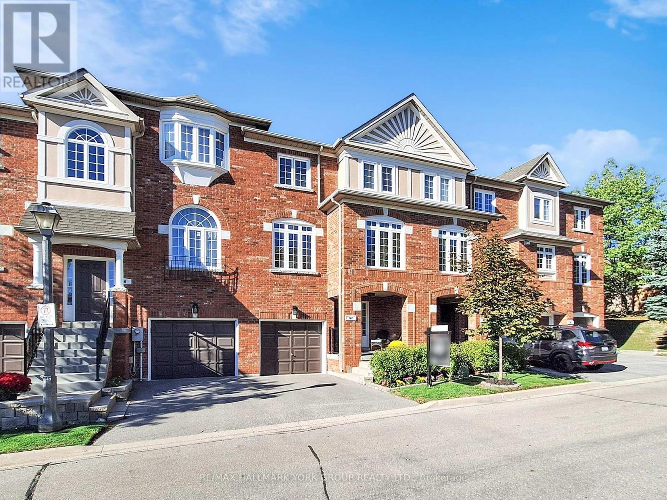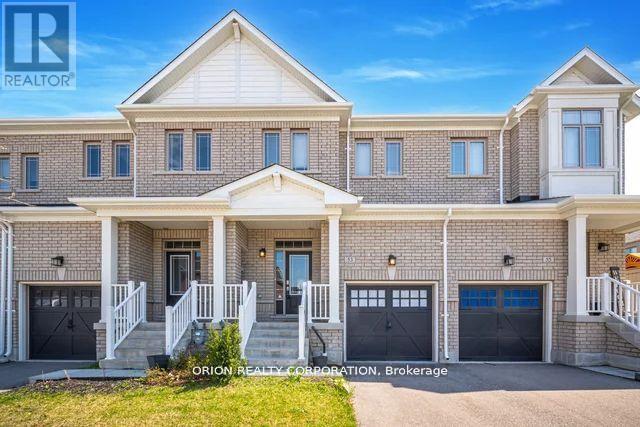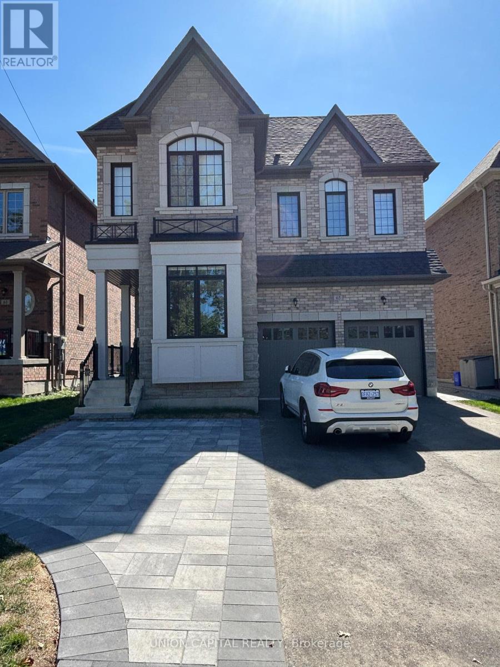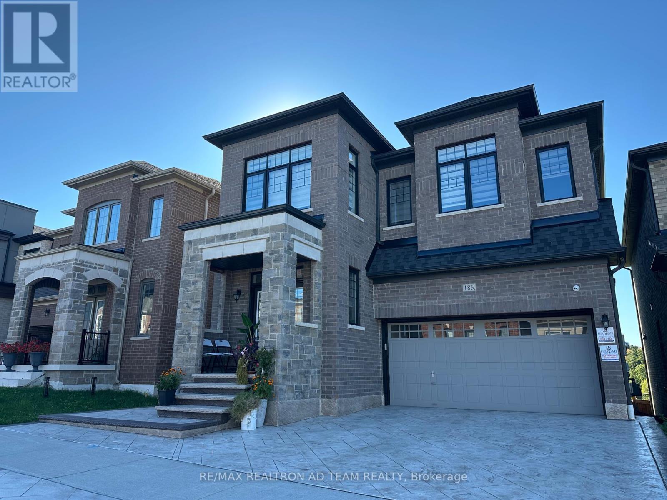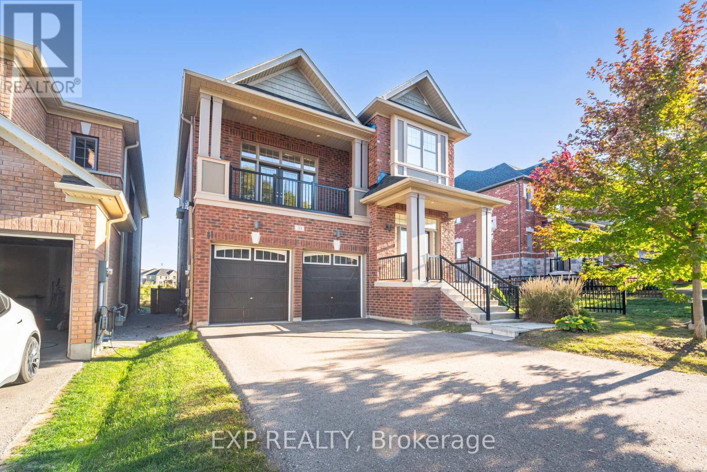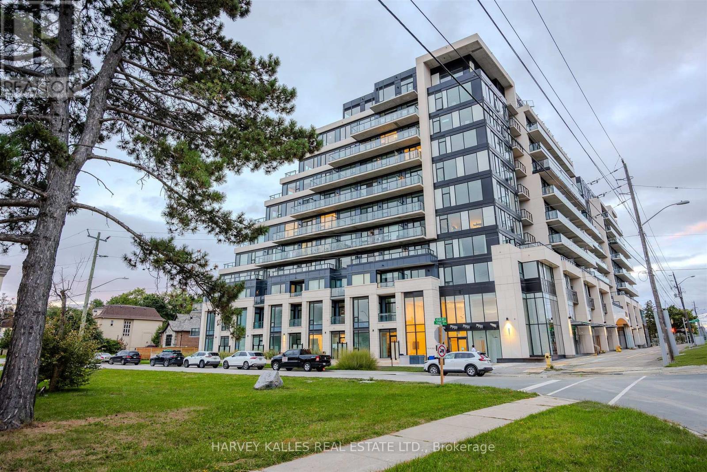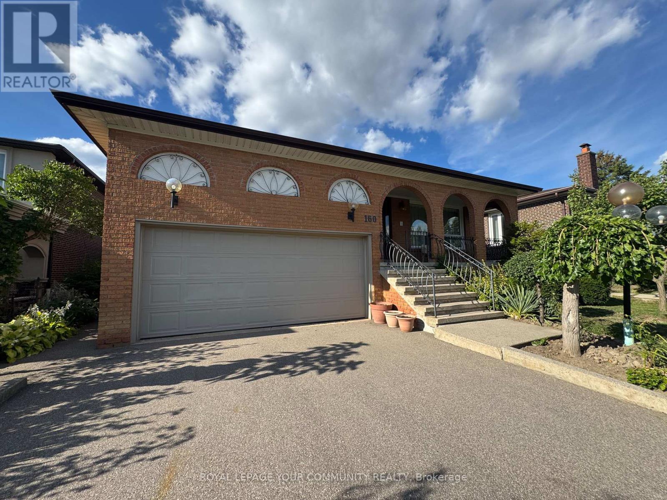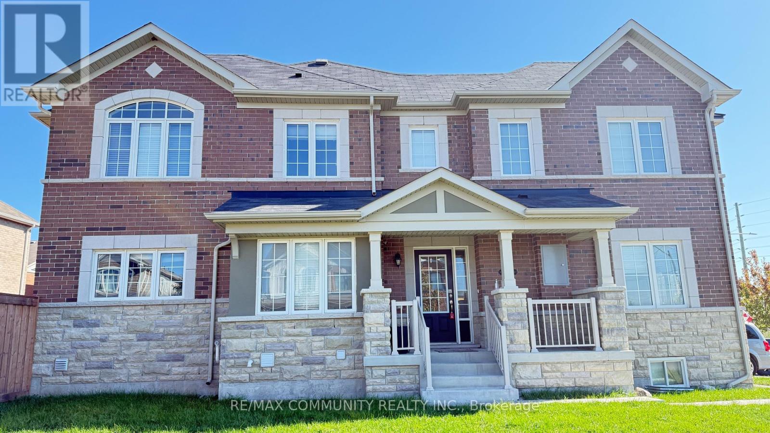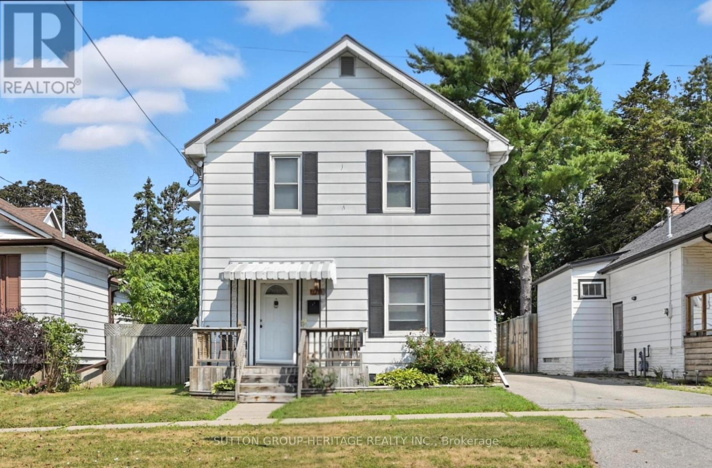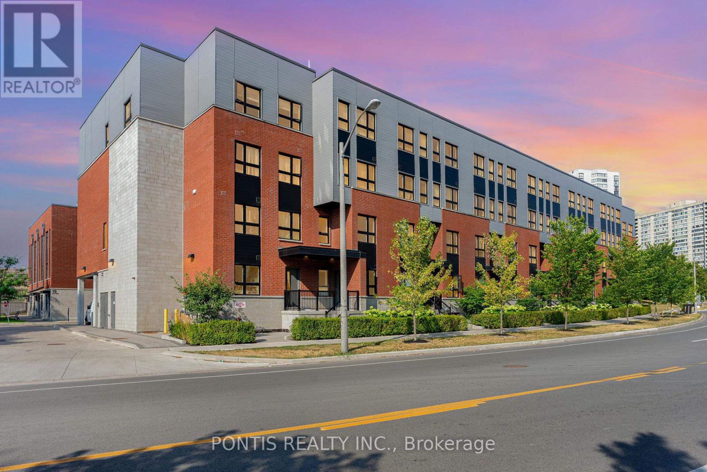27 Elmvale Boulevard
Whitchurch-Stouffville, Ontario
Build Your Dream Home on the Best Lot at Musselman's Lake! This is your chance to own an exceptional 47 x 100 ft lot on the most coveted street at Musselman's Lake, offered at an incredible price. With allocated municipal water already in place, this prime piece of land provides the perfect foundation for your dream home. Imagine designing and building your perfect home on this generous lot, surrounded by stunning natural beauty and located just moments from the serene waters of the lake. With ample space for your dream residence, this property provides the perfect canvas to create a retreat that's tailored to your lifestyle. Whether you envision a modern lakeside oasis or a cozy family home, the possibilities are endless. Enjoy the tranquility of a peaceful, sought-after neighborhood with all the conveniences of nearby amenities. Don't miss this rare opportunity to build on one of the best lots in Musselman's Lake at an incredible price! (id:61852)
Royal LePage Terrequity Realty
67 - 190 Harding Boulevard W
Richmond Hill, Ontario
Highly sought after executive condo townhouse in a quiet, family-friendly complex in prime Richmond Hill! Boasting over 2,100 sq ft of comfortable living across 3 levels, this well-loved and tastefully decorated home showcases renovated kitchen & baths, a spacious modern kitchen with new stainless steel appliances, large breakfast area, bright open-concept family room with gas fireplace and stone wall and a walkout to the private backyard featuring stone patio. Highlights include 9-ft ceilings on the main floor, hardwood staircase, hardwood flooring throughout, finished basement with 4th bedroom with modern Murphy Bed and 3pc ensuite bathroom. The large primary bedroom offers a private ensuite and walk-in closet. Direct access to garage from inside (1 garage + 1 driveway parking). Walking distance to Yonge St, Hillcrest Mall, parks, library, schools, community center & transit (YRT/Viva). Top-rated school zone: St.Theresa Catholic, Langstaff French Immersion & IB Program at Alexander Mackenzie HS. Pride of ownership throughout! Condo fee covers all of the exterior (windows, doors, roof, eavestroughs etc) (id:61852)
RE/MAX Hallmark York Group Realty Ltd.
53 Clifford Crescent
New Tecumseth, Ontario
Located in a quiet family oriented neighbourhood* Spacious Open Concept 3 Bdrm, 3 Bthrm Townhouse* Main Floor W/9'Ft Ceiling* Modern Kitchen with Oversized Island, S/S Appliances*Bright Living/Dining Rm w Hardwood Floors, W/O To Fenced Yard* Large Primary Bdrm w Oversized W/I Closet, 4pce Ensuite* 2nd Floor Laundry Rm with Oversized Linen Closet* Access to Garage from Interior* Walking Distance To Plaza, Schools & Parks* Close To Hwy 9, 27 & 400* Home located end of street allowing for privacy, less congestion & open space. A Sweet Home..Move in Ready!!..virtually staged. (id:61852)
Orion Realty Corporation
65 Stormont Trail
Vaughan, Ontario
Brand New Finished Legal Basement Apartment with Modern Finishes and Completed Final Occupancy Permits!! Be the First to Enjoy this Newly Completed 2 Bedroom + Den unit with Brand New Stainless Steel Appliances and LG Laundry Machines that have never been used! The Location is Very Family Friendly and is quiet with no neighbours across the street! The Separate legal side door entrance leads you down to a large Expansive Open Concept Space with several large upgraded Egress windows making it feel like a main floor level with Bright Natural Sunlight! Great Location that is close to Top Rated schools, Hwy 400 and Hwy 7, parks, grocery stores, shopping, restaurants, and public transit. Extras: XLarge Ensuite Storage Room, 1 parking space ( on new Stone Driveway ), Water Softner, Bright Potlights throughout and New Laminate Flooring. ... Easy to Show! and Great Friendly Landlords! (id:61852)
Union Capital Realty
Bsmnt - 186 Boundary Boulevard
Whitchurch-Stouffville, Ontario
WALK-OUT BASEMENT APARTMENT, backing on to a farm field! Basement is crafted with high-end finishes and ample pot lights. This beautiful unit features 2 spacious bedrooms, and an office space, with a combined dining are in the kitchen. No living room, 2nd bedroom can be I used as living room. modern kitchen is equipped with quartz countertops, a centre island, and stainless steel appliances. The 3-piece bathroom includes a stylish finishes. Enjoy the convenience of ensuite laundry in the unit, enhancing the enjoyment of the unit. When its time for relax, step into the backyard with no rear neighbours just a serene pathway ideal for jogging or relaxing. With thousands spent on upgrades and a location close to all amenities, this WALK-OUT BASEMENT APARTMENT offers the perfect combination of luxury and convenience (id:61852)
RE/MAX Realtron Ad Team Realty
33 Charlotte Abby Drive
East Gwillimbury, Ontario
Welcome to 33 Charlotte Abby Drive, a stunning luxury home situated in the highly sought-after Holland Landing community. Nestled in a peaceful, family-friendly neighbourhood, this 4+1 bedroom home features 3,424 sq ft of well thought-out layout situated on a premium lot with backyard pond views. Step through the impressive double door entry into a bright, spacious interior featuring 9 ft ceilings, an open-concept layout, and an expansive dining room for everyday living and entertaining! The sun-soaked kitchen is complete with stainless steel appliances, tall cabinetry, breakfast bar seating at the island, and a walk-out leading to a beautifully fenced backyard oasis with hot tub! Large windows flood the space with natural light, creating a warm and inviting atmosphere throughout. The charm flows seamlessly into a remarkable family room featuring French doors that open to a balcony with views of green space. The soaring 13.6 ft ceilings and grand floor-to-ceiling fireplace mantle are sure to leave an impression. Upstairs, you'll find four spacious bedrooms, all with ample closet space, an upper level laundry room, and beautifully appointed bathrooms. To top it all off, the fully finished ground level walk-out basement offers even more living space with a fifth bedroom, a full kitchen, living & dining space, a second laundry room, and a modern 4-piece bathroom ideal for extended family or guests. Enjoy the abundant natural light through the above grade windows, and the tranquility of no houses behind you, with serene views of a picturesque pond and lush tree line creating the perfect retreat just steps from your back door! Move-in ready and meticulously maintained, this home includes parking for up to 6 cars! Enjoy effortless commuting with quick access to HWYs 404 and 400 and everyday conveniences like Upper Canada Mall, Go Station, Parks, Schools, Hospital, and Golf course. (id:61852)
Exp Realty
432 - 8188 Yonge Street
Vaughan, Ontario
Live Forever Yonge! Welcome to 8188 Yonge Street A Brand New Development Which Offers The Perfect Blend Of Elegance And Convenience. Nestled Along The Vibrant Yonge Street Corridor, You'll Enjoy Effortless Access To Grocery Stores, Restaurants, Coffee Shops, Schools, Banks, Pharmacies And Just Steps To Transit, Retail, Richmond Hill GO/VIVA Station Uplands Golf & Ski Club And Mere Minutes To Hwy 407 And More! This Sophisticated, Luxury Designed West Facing 2 Bedroom, 2 Bathroom Suite Spans Over 810 SF + 155 SF Balcony, Featuring A Split Two-Bedroom Layout And Open Concept Floor Plan That boasts 9' Ceilings, Premium Flooring, Floor-To-Ceiling Windows With Custom Blinds, A Chef Inspired Kitchen With High-End Finishes, Custom Millwork With Soft Close Drawers, Centre Island, Quartz Countertops And Backsplash And Integrated Stainless Steel Appliances Will Make Cooking A Stylish, Relaxing Affair. Upgraded Two Bathrooms Offer Elegant Quartz Tiles On Floors, Walls And Countertop. A Generous West Facing Balcony Provides Ample Room To Relax And Entertain. Individual Heating And Cooling Will Make This Suite Modern, And Completely Personalized. Extra-Wide EV Parking Space, Locker And Rogers Internet Included! A Grand Lobby Will Welcome Residents And Visitors Alike, And Feature Key Fob Entrances. Inside The Building, Shared Amenities Will Include A Fitness Centre and Wellness Centre, Entertainment Lounge With Catering Kitchen, Guest Suites, Library, Media Lounge, Pet Spa And A Children's Play Area. On The Sixth Floor, An Entertainment Space With A Wrap-Around Terrace And BBQ Area Will Be The Perfect Place For Entertaining Family And Friends.Outside, The Amenities Continue With 30,000 Square Feet Of Outdoor Amenity Space. Sunbathe, Or Do Some Laps In The Gorgeous Outdoor Swimming Pool. Outdoor Fitness Facilities Also Include A Yoga And Exercise Space, Children's Play Area, Dog Park, As Well As An Infinity Walkway, A Park, Green Space, And Sun Deck With Cabanas. (id:61852)
Harvey Kalles Real Estate Ltd.
160 Jules Avenue
Vaughan, Ontario
This spacious 3-bedroom home is nestled in a sought-after, family-friendly community and offers plenty of room to live, work, and entertain. The main floor features a bright eat-in kitchen, an expansive family room with balcony, and a separate dining room perfect for hosting gatherings. Upstairs, you'll find three generous bedrooms, and a primary bedroom with a walk-in closet & 3pc ensuite. The finished basement provides additional living space and a convenient walkout to the yard. Enjoy exclusive use of the backyard, shed, and driveway, giving you both comfort and privacy. The home is ideally located just minutes from the Vaughan Subway, major highways, grocery stores, and all the amenities you need. There is over over 3500 sqft of finished space. (id:61852)
Royal LePage Your Community Realty
2 Irwin Crescent
New Tecumseth, Ontario
Welcome to this beautifully maintained 4-bedroom, 4-bathroom detached home in one of the area's most sought-after family-friendly neighbourhoods. Proudly owned by the original owners, this 2,218 Sq Ft Belmont model by Devonleigh Homes offers exceptional living space and a thoughtful layout, all within walking distance to schools, parks, and the charming shops and amenities of town. The inviting main floor features a bright eat-in kitchen with an extra-long island, Kitchen Aid stainless steel appliances and plenty of prep space for the home chef. The open layout flows effortlessly into the living and dining areas, creating a warm, welcoming space for gatherings. Upstairs, a unique split staircase design provides privacy, separating the luxurious primary suite with vaulted ceilings, a walk-in closet and a 5 piece ensuite, from the remaining three spacious bedrooms. The fully finished basement boasts 9 ft ceilings, a generous rec room, oversized pantry, storage room and a built-in Murphy bed- ideal for overnight guests. Step outside and enjoy the privacy of having a neighbour on only one side. Updated air conditioner (2021). A perfect blend of style, comfort and location, this home is move-in ready for your next chapter. (id:61852)
Royal LePage Rcr Realty
46 Kilmarnock Crescent
Whitby, Ontario
Corner unit Townhouse 4 Bedroom, 3 Bath, 1 Car Garage Home, Rarely Offered, Open Concept Dining/Living Room Layout Perfect For Entertaining & Family Get Together. Eat-In Kitchen, Living & Dining Rooms Boast Hardwood Flooring. Lots Of Natural Light, Size Bedrooms, Large Master Bedroom W/Ensuite & A Walk closet. Minutes To 401 & 412, Costco, & Public Transit. (id:61852)
RE/MAX Community Realty Inc.
170 Alma Street
Oshawa, Ontario
New Price And Offers Anytime!! Welcome To 170 Alma Street! This 3 Bedroom, 2-Storey Home Is Tucked Away On A Quiet Street In A Mature Neighborhood And Sitting On A Premium Deep Lot. Step Inside And Feel The Warmth And Charm Of A Home Cared For By The Same Owners For Almost 30 Years. This House Is Larger Than It Looks w/9 Foot Ceilings On The Main Floor And A Custom Addition In The Back Adding Valuable Square Footage Which Features Main Floor Laundry, A 2-Piece Bath, Backyard Access And A Bright Bonus Space Which Makes A Great Mud Room Or Even A Home Office! Upstairs The Primary Bedroom Features Solid Hardwood Flooring, Multiple Closets And A 3-Piece Ensuite With Walk-In Shower. Two Other Generously Sized Bedrooms And 4-Piece Bathroom Complete The Upstairs Space. Outside You Will Find A Peaceful And Private Retreat With A Large Deck And An Oversized Detached Garage With Power, Perfect For A Workshop, Car Storage Or Hobbyist. Other Features Include A Steel Roof, Newer A/C (2019) And Furnace (2020). Located Just Steps To Lakeridge Health, Parkwood Estate, The Oshawa Botanical Gardens And Oshawa Golf And Curling Club! This Lovingly Cared For Home Is Full Of Potential And Ready To Accommodate Its Next New Family! Come And See It All Today! (id:61852)
Sutton Group-Heritage Realty Inc.
330 - 2100 Bridletowne Circle
Toronto, Ontario
~ WELCOME TO BT TOWNS ~2100 Bridletowne Circle, Toronto Vibrant L'Amoreaux Neighbourhood~ Open-Concept Living ~ 3 Spacious Bedrooms + 2 Full Baths Versatile Den ~ Ideal for Home Office or Playroom Contemporary Finishes: Stone Countertops, Stainless Steel Appliances, Laminate Flooring, Full-Size In-Suite Laundry, Large Windows for Abundant Natural LightThe perfect outdoor retreat for relaxing or entertaining!1 Surface-Covered Parking Spot Included~ LOCATION, LOCATION, LOCATION ~Steps to Bridlewood Mall, Public Transit, Schools, Parks & Major Highways (401, 404, DVP). Minutes to Seneca College, Shopping Centres & Community Amenities.~ Ideal for Families, Professionals, or Students seeking Comfort, Style & Everyday Convenience in one of Scarborough's Most Well-Connected Communities ~ Make This Yours Today! (id:61852)
Pontis Realty Inc.
