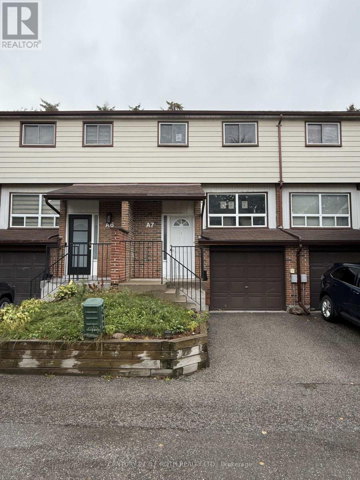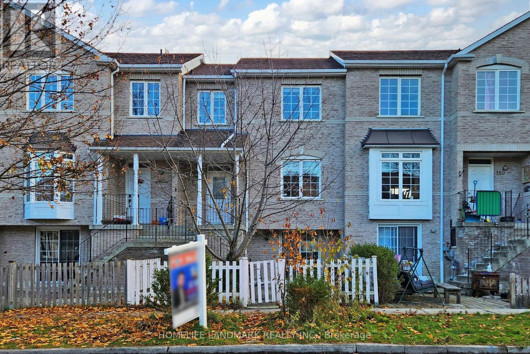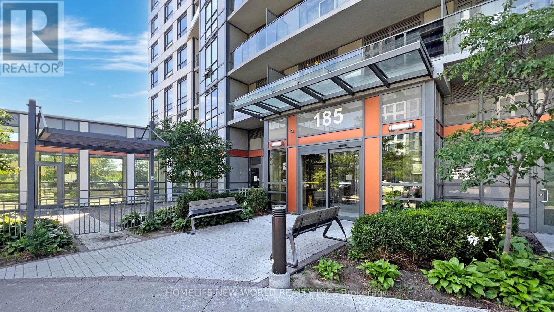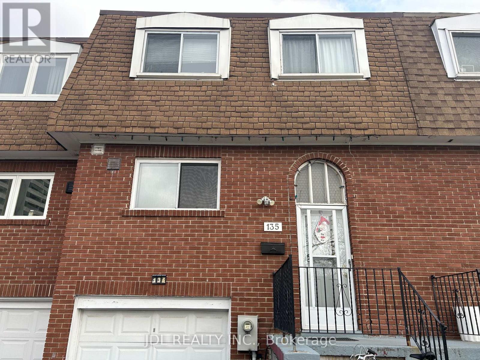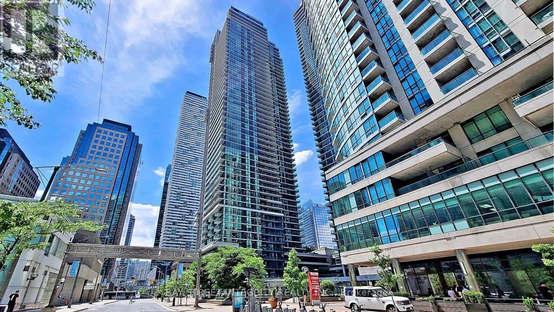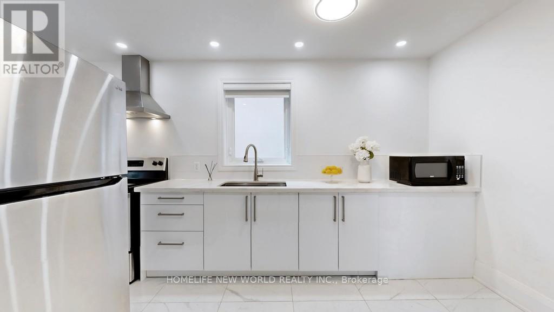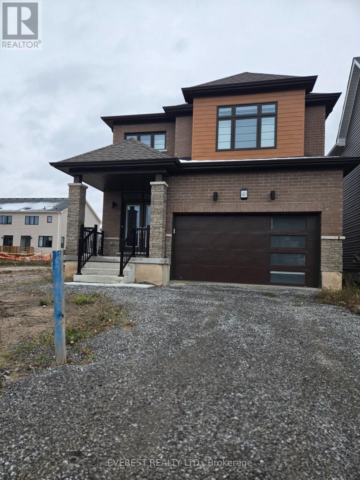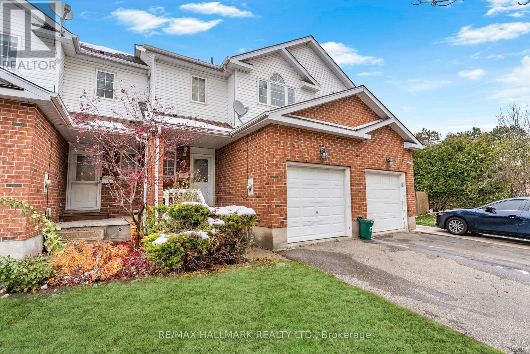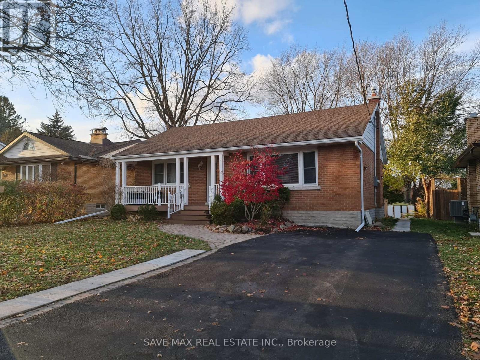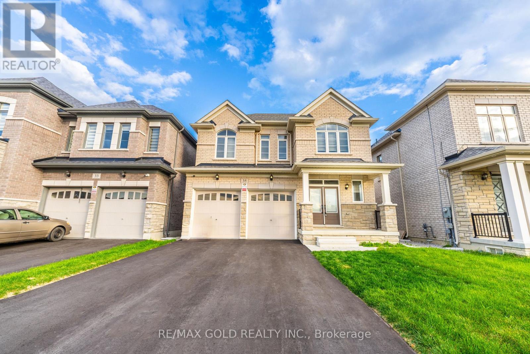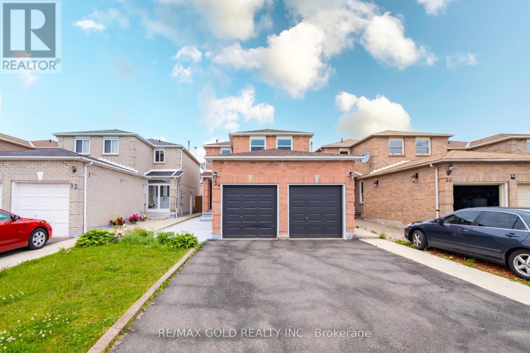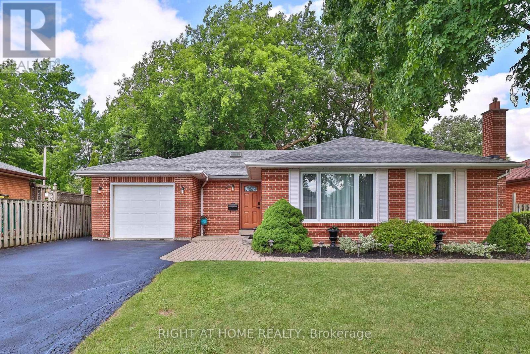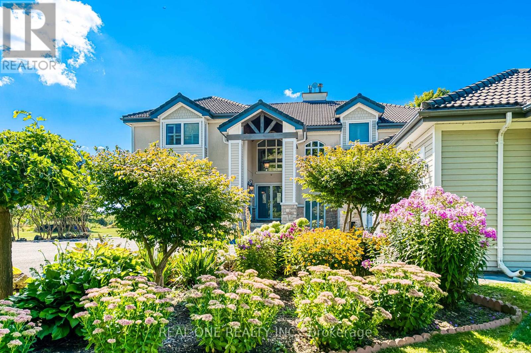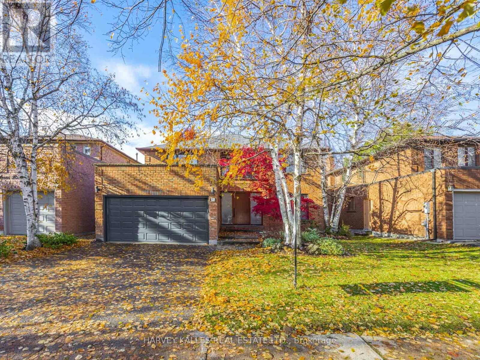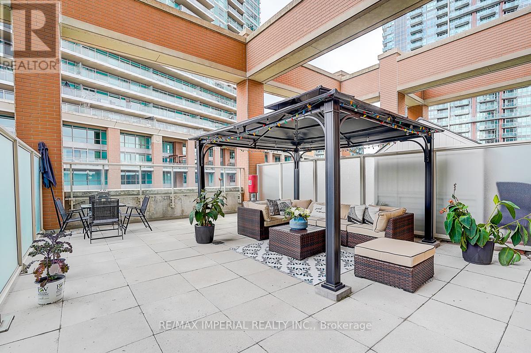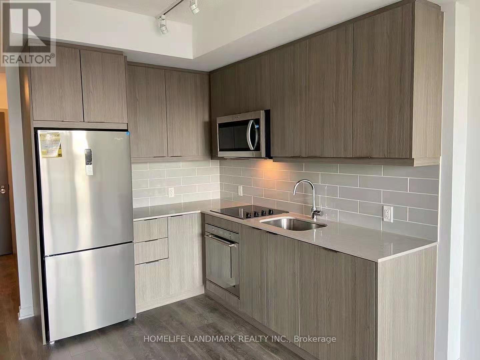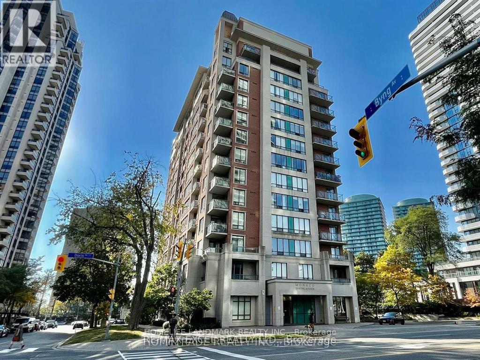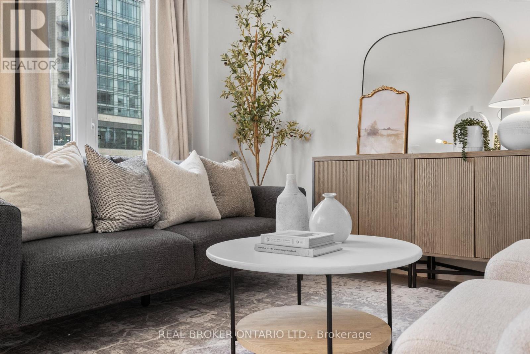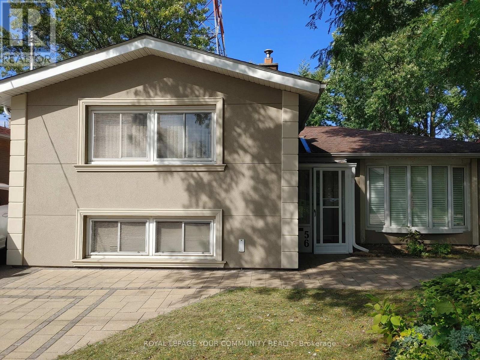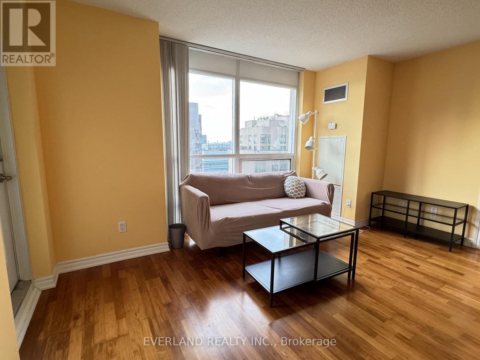A7 - 63 Ferris Lane
Barrie, Ontario
Charming condo townhome located at A7-63 Ferris Lane. This 3-bedroom, 2-bathroom home features a spacious, open-concept layout and an attached garage, offering convenience and comfort. This home presents a fantastic opportunity for first-time buyers or down-sizers looking topersonalize their space. Situated in a family friendly neighbourhood with easy access to all amenities, parks, and transportation, this townhome is perfect for those seeking affordability and potential. Seller will not respond to offers before October 30. (id:61852)
Century 21 B.j. Roth Realty Ltd.
108 Sunway Square
Markham, Ontario
Welcome To This Well-Maintained Traditionally Freehold 2-Storey Townhome Located In Prestigious Raymerville Area.Direct Garage Access, Rare Found Double Garage And 1 Driveway Parking. A Finished Walk-Out Basement Has Separated Entrance Self-Contained Apartment With High Rental Income. South And North Facing Offers Lots Of Sunlight.Functional Layout Featuring a Spacious Living/Dining Area With New Laminated Floor (2022), a Well-Equipped Kitchen Renovated In 2023, S/S Appliances. Ample Space In All Bedrooms. The Master Suite Is Bright And Roomy, With Large Windows For Natural Light. New Air Conditioner(2024). Residents Could Enjoy Excellent Walkability:Top Ranked Markville Secondary School With Gifted Program, Shopping Plazas, Grocery Stores, Parks, Many Restaurants, And Go Transit Stations. This Property Blends Comfort, Convenience, And Investment Potential Perfectly. (id:61852)
Homelife Landmark Realty Inc.
1906 - 185 Bonis Avenue
Toronto, Ontario
Prime Location In Scarborough! Work / School / Shopping / Entertainment District. Love Condo Development By Gemterra! Spacious 2 Bedrooms + Den W/Balcony & 2 Full Bath! Den Can Be 3rd Bedroom! Southwest Facing W/Lot Of Sunlight! Laminate Floor All Through! 9 Feet Ceiling! Modern Kitchen W/Granite Countertop & Large Sink! 24Hr Concierge, & Fitness Centre! Close To TTC, Agincourt Go, Golf Course, Library, STC, No Frills, Walmart, Hwy 401 & 404, & Restaurants! (id:61852)
Homelife New World Realty Inc.
135 Corinthian Blvd Boulevard
Toronto, Ontario
Must See! Best Deal! Really Spacious! Quite Bright! Well Furnished! Wonderful Location! Very Close To All Amenities! Brand new heater. Please Come On! Please Do Not Miss It! (id:61852)
Jdl Realty Inc.
2609 - 33 Bay Street
Toronto, Ontario
Opportunity to live in luxurious condo with gorgeous south lake view from bedroom and living room. 577 Sq Ft + 105 Sq Ft Balcony, five star amenities, and Pinnacle Club. Walking distance to all amenities, financial district, Acc, Go Bus, Union Station, Lake, Shopping. Great location in the heart of downtown Toronto. Indoor pool, business centre, gym, tennis court, squash court, child play area, party room and much more.It features 9'ceiling, expansive windows, stainless steel appliances and new washer and dryer. Newly changed Vinyl flooring across the unit. The furnished condo offers a ready to move in condition. One underground parking is included.It offers one year free home internet as well. *Photos were taken before the current tenant moved in. (id:61852)
Bay Street Integrity Realty Inc.
Main Fl - 14 Franklin Avenue
Toronto, Ontario
Walk to subway in mins! Main floor of a Renovated Detached Home, 5 Mins Walk To 2 Subway Lines! Bright & functional, Featuring Hardwood Fl., Pot Lights, Blinds, Modern Kitchen. SS Appliances & Granite Countertop, New AC, High-Efficiency Furnace. Walkingscore 95! Walk to shops, food, gyms, schools and parks ! See 3D tour for detail. flexible terms! Option of furniture! (id:61852)
Homelife New World Realty Inc.
40 Lemon Avenue
Thorold, Ontario
Brand New Home by Empire Communities Never Lived In! Welcome to this stunning new build where luxury meets affordability in the fast-growing town of Welland, ON. Ideally located near the Welland Canal and Nickel Beach, its the perfect choice for nature lovers and families alike. Property Highlights:3 Spacious Bedrooms & 3 Bathrooms Bright Open-Concept Main Floor seamless flow for relaxation & entertaining Large Windows abundance of natural light throughout Second-Floor Laundry for convenience with separate laundry room. Brand New Appliances. Location Advantages: Walking distance to the Main Bus Terminal, Close to Highways, Niagara College & Brock University Surrounded by top-rated schools Central & convenient location for all your needs Tenant Requirements: Only AAA tenants with strong income and excellent credit will be considered. New immigrants and work permit holders are welcome! Be the proud first resident of this beautiful home! (id:61852)
Everest Realty Ltd.
182 Kingswood Drive
Kitchener, Ontario
VACANT and in MOVE IN CONDITION! Unpack and start living. Lovely family home in a fantastic location of KITCHENER, close to Schools, Restaurants, Highways, Park all within minutes. Alpine Park is across the street fro this home. NO CONDO FEES with NO neignbours in the Backyard or Front Facing. Approximately 1900 SF of total living space, 3 spacious bedrooms, Top floor Laundry , Hardwood flooring in Main Floor, Upgraded Flooring on Upper Level, Ceramic tiles in Kitchen, Main Entrance and Both Bathrooms. New roof in 2014, New Furnace in 2015, new HWT in 2022 and NEW Sump Pump in 2022. Backyard access from the House and the Garage. A MUST SEE! (id:61852)
RE/MAX Hallmark Realty Ltd.
214 Cornwall Street
Waterloo, Ontario
Great Opportunity To Live And Rent At The same Time This fully upgraded 3+3 Bedroom Bungalow with 2.5 washrooms, only a few minutes walk to the University of Waterloo, Wilfred Laurier, and Conestoga and Technical College. The basement is legally done with a permit and has a proper side entrance and dining bar with the fridge, which is also included with other appliances. (id:61852)
Save Max Real Estate Inc.
35 Academy Drive
Brampton, Ontario
Step into this stunning 5-bedroom, 3,355 sq. ft. home where modern design meets everyday comfort. Bright open-concept living, a cozy family room, and a chef-inspired kitchen with premium appliances and large island set the stage for both entertaining and family life. Luxurious primary suite, versatile bedrooms and attached garage complete the picture. Enjoy serene park-facing views, morning walks just steps away, and effortless commuting with bus stops and major highways nearby. Shopping, dining, and top amenities are all within reach. This is more than a home-it's a lifestyle designed for families who value space, style, and convenience. (id:61852)
RE/MAX Gold Realty Inc.
1060 Walton Avenue N
North Perth, Ontario
Welcome to an extraordinary expression of modern luxury, where architectural elegance & functional design merge seamlessly. This bespoke Cailor Homes creation has been crafted w/ impeccable detail & high-end finishes throughout, Situated on a one of a kind secluded tree lined lot. Step into the grand foyer, where soaring ceilings & expansive windows bathe the space in natural light. A breathtaking floating staircase w/ sleek glass railings serves as a striking architectural centerpiece. Designed for both productivity & style, the home office is enclosed w/ frameless glass doors, creating a bright, sophisticated workspace. The open-concept kitchen & dining area is an entertainers dream. Wrapped in custom white oak cabinetry & quartz countertops, the chefs kitchen features a hidden butlers pantry for seamless storage & prep. Adjacent, the mudroom/laundry room offers convenient garage access. While dining, admire the frameless glass wine display, a showstopping focal point. Pour a glass & unwind in the living area, where a quartz fireplace & media wall set the tone for cozy, refined evenings. Ascending the sculptural floating staircase, the upper level unveils four spacious bedrooms, each a private retreat w/ a spa-inspired ensuite, heated tile flooring & walk-in closets. The primary suite is a true sanctuary, featuring a private balcony, and serene ensuite w/ a dual-control steam shower & designer soaker tub. The fully finished lower level extends the homes luxury, featuring an airy bedroom, full bath & oversized windows flooding the space w/ light. Step outside to your backyard oasis, complete w/ a custom outdoor kitchen under a sleek covered patio. (id:61852)
Exp Realty
31 Castlehill Road
Brampton, Ontario
Welcome to this spacious and beautifully maintained 4-bedroom, 4-bathroom detached home in highly sought-after Brampton East! Featuring a bright open-concept layout with hardwood floors on the main level, this home offers both comfort and style. Enjoy separate living and family rooms, and a modern kitchen complete with stainless steel appliances, granite countertops, and a breakfast area that walks out to a private backyard - perfect for family gatherings or entertaining. The second floor boasts 4 generously sized bedrooms, including a large primary suite with a walk-in closet and a luxurious 4-piece ensuite. The finished basement apartment with a separate entrance provides excellent potential for an in-law suite or rental income, featuring its own kitchen, full bathroom, bedroom, and living area. Located on a quiet, family-friendly street, close to top schools, parks, public transit, shopping, and major highways (401/407) - this home is ideal for families and investors alike! Don't miss this exceptional opportunity - a must-see property! (id:61852)
RE/MAX Real Estate Centre Inc.
1003 - 2323 Confederation Parkway
Mississauga, Ontario
Bright and spacious 3+1 bedroom condo offering nearly 1,300 sq. ft. of comfortable living in a family-friendly building. Features include a separate solarium/denideal as a home office or 4th bedroomand open-concept living/dining areas filled with natural light and southwest views. All-inclusive rent covers heat, hydro, central air, cable, and internet. Building amenities include an indoor pool, fitness centre, sauna, games room, entertainment lounge with kitchen, and a rare hobby workshop. Prime location near Trillium Hospital, Hazel McCallion LRT, Cooksville GO, QEW/403, Square One, Port Credit, and the waterfront. (id:61852)
Ipro Realty Ltd.
34 Meadowlark Drive
Brampton, Ontario
Welcome to this gorgeous detached, Freshly painted, fully renovated 3+1 bedroom, 4 bathroom home with a double car garage, located in one of Brampton's most desirable family-friendly neighbourhoods. This stunning home features luxurious upgrades throughout, including large porcelain tiles, stylish pot lights inside and out, a modern open-concept kitchen, new windows, and new A/C system. The spacious layout and finished basement offer plenty of room for your family's comfort and entertaining needs. Nestled in a peaceful and well-established community, this home is surrounded by excellent schools, beautiful parks, shopping centers, grocery stores, hospitals, and easy access to major highways. Enjoy the perfect balance of comfort, convenience, and modern living - a must-see property that truly stands out! (id:61852)
RE/MAX Gold Realty Inc.
25 Devonshire Drive
Brampton, Ontario
Welcome to this beautifully loved and maintained three-bedroom bungalow located in the highly desirable Southgate area of Brampton. Situated on a 52 x 114 ft- foot treed lot, this property backs onto Dorchester Park and nearby playgrounds, offering excellent curb appeal. The home features spacious bedrooms, an updated kitchen with granite countertops, and hardwood flooring in the living room, dining room area and bedrooms beneath the carpeting on the main floor. A skylight in the third bedroom provides a pleasant natural view. The large family room and open basement space offer ample room for gatherings and accommodating growing families. The family room includes a gas fireplace, creating a warm and inviting atmosphere. The open basement offers lots of potential. The property boasts a sizable garage and an extra wide driveway suitable for multiple vehicles, with a side entrance providing access to the basement and garage. located in a family-oriented community, the property offers convenient access to schools, parks, recreation centers, shopping places of worship, the 410 highway, and the GO Station. This is a distinctive property worth exploring. (id:61852)
Right At Home Realty
2477 Hornes Road
East Gwillimbury, Ontario
A Romantic Tree-Lined Winding Driveway Leads To This Sensational Estate Known As Queensville Estate Situated on 10-Acre Picturesque Land. This Architectural Masterpiece Showcases Over 5500 Sf Living Space Above Grade With 5 Bedrooms. Fabulous Open Concept Floor Plan Blends Timeless Elegance And Modern Indulgence. Spectacular Views Grace Every Room. A Breathtaking 2-storey Great Room Features 25' Cathedral Ceiling Flooded With South Facing Natural Light. Stunning Open To Above Foyer With Floating Solid Oak Stairs. This immaculate Home Boasts Exquisite Gourmet Kitchen With Granite Countertop And Backsplash, Centre Island and Breakfast Bar. Spacious Guest Bedroom On Main Floor With A Full Bathroom. Enjoyable Working-At-Home Experience In Over-Sized Office With Separate Entrance. Impressive Master Bedroom With Her/His Walk-In Closets. Extra Large 5 Piece Ensuite With Stylish Freestanding Tub and Walk-Through Glass Shower. Shutters And Solid Oak Doors Throughout. Lasting Marley Title Roof. Heat Pump (Geothermal) For Heating And Cooling Saves Utility Costs. Complete Water Treatment Equipment. Enjoy Endless Summer and Starry Night Sky On Massive Decks/Patio Watching Mesmerizing Campfire In The Huge Fire Pit. Whether Hosting Family Barbecues Or Watching The Sun Set Over The Fields, It Offers The Space And Serenity To Enjoy Life's Simple Pleasures. Idyllic Country Living Yet Being Urban Convenient. Located Minutes From Highway 404 And The Advancing Bradford Bypass, It Provides Easy Access To The City While Remaining Firmly Rooted In Nature. The Booming Queensville Community, New Community Centre And New Schools Just Across Highway. Short Distance To Costco, Malls and GO Train Station. Queensville Estate Offers Endless Possibilities For Future Use. Additional Residence, Equestrian Facilities, A Hobby Farm, Even A Tennis Court, Putting Green And Pool Pavilion - Making This Estate Not Only A Dream Home But A Legacy Property For Years To Come. (id:61852)
Homelife Landmark Realty Inc.
Real One Realty Inc.
71 Green Acres Road
Vaughan, Ontario
Your Family's Next Chapter Begins Here! Welcome to 71 Green Acres Road! This Beautifully Renovated 4+1 Bedroom, 4 Bathroom Family Home is Located on a Highly Sought After, Quiet Street in the Heart of Thornhill. From The Moment You Enter Through the Bright Enclosed Foyer, You Are Met with Dramatic, Soaring Ceilings and Grand Open Space! This Home Is an Entertainer's Dream: Fabulous Flow, Natural Light, and A Warm, Inviting Vibe! Generous Principal Rooms Flank the Large, Renovated Modern Kitchen Boasts Quartzite Counters, Professional Stainless-Steel Appliances, Integrated Dishwasher, and Induction Stove. Tons of Storage, Built-In Electric Outlets for Charging Stations, Coffee Station, and a Door to The Dining Room, Providing Privacy When Entertaining. The Large Breakfast Room is Surrounded by Windows and a Walkout to the Deck Overlooking Generous Backyard Including Mature Trees and West Exposure. The Combined Living and Dining Rooms Are Perfect for Big Family Gatherings. Large Living Room Windows Showcase the Gorgeous Japanese Maple and Birch Trees in the Front Garden. The Warm, Oversized Family Room is Resplendent with Built-Ins, Hardwood Floors, Gas Fireplace, and French Doors to the Deck. Atop the Curved Staircase is a Spacious Primary Bedroom with Built-In Makeup Area, A Walk-In Closet, And A Stylish 5 Piece Spa-Like Bathroom. Each of the 3 Large Bedrooms, Feature Double Closets with Built-Ins. Also on the Second Floor, is a Large Linen Closet and a Beautifully Renovated 4 Piece Bathroom with Skylight. The Oversized Laundry Room Is Found Out-of-the-Way on The Main Floor with Direct Access to the Garage. The Finished Basement Is Complete with A Huge Recreation Room and Adjacent Office Space - Filled with Natural Light, An Extra Bedroom, A 4 Piece Bathroom, and An Exercise Room With 2 Closets. Ample Storage Spaces Can Be Found In The Cold Cellar and the Enormous Utility Room. Don't Miss This Opportunity To Own A Truly Exceptional Home In The Heart Of Thornhill!! (id:61852)
Harvey Kalles Real Estate Ltd.
406 - 125 Western Battery Road
Toronto, Ontario
Experience elevated urban living in this exceptionally rare Liberty Village gem!This beautifully renovated 1+1 bedroom, 2-bath suite offers 675 sq.ft. of bright, functional living space paired with an extraordinary 633 sq.ft. private terrace-complete with a charming gazebo and remote-controlled solar string lights. This expansive outdoor retreat is one of the largest terraces in all of Liberty Village, providing unmatched possibilities for entertaining, gardening, outdoor dining, or simply unwinding beneath the skyline.Recent upgrades include new flooring with dry/wet separation, modern custom curtains, and a refreshed vanity, blending contemporary style with everyday practicality. The open-concept layout features stainless steel appliances, granite countertops, hardwood floors, and a versatile den perfect as a home office or second bedroom.Residents enjoy access to premium building amenities: 24-hour concierge, fitness centre, theatre room, rooftop lounge, guest suites, and more. With a 95 Walk Score, you're steps from cafes, restaurants, parks, and TTC-right in the heart of one of Toronto's most vibrant neighbourhoods.Complete with one parking space and one locker, this exceptional suite combines comfort, design, and strong investment potential-delivering a truly rare living experience in Liberty Village. (id:61852)
RE/MAX Imperial Realty Inc.
906 - 38 Forest Manor Road
Toronto, Ontario
A Spacious 1 Bedroom + Den South Facing Unit With Balcony for lease. Located Near Don Mills & Sheppard and walking distance to TTC Subway. Close to Fairview Mall, Community Centre and minutes drive to Hwy401/404. Bright and functional Layout. Den is big enough to accommodate a bed. Two decent sized 3 pcs bathrooms. Plenty of Amenities Include: Concierge, Party Room Room, Gym Room, etc. One parking and one locker included. (id:61852)
Homelife Landmark Realty Inc.
510 - 28 Byng Avenue
Toronto, Ontario
Welcome To Monaco Condos In Heart of North York! This Bright 2-Bedroom Condo Offers A Smart And Functional Layout In A Prime Location Of Yonge Street. Opens To A Cozy Balcony With Fresh Air And Oversized Garden Views. A Spacious Maple Kitchen With Abundance Of Cupboards, Counter space & Breakfast Bar. The Spacious Primary Bedroom Features A Walk-In His&Hers Closets& Semi-Ens Bath Offering Both Comfort And Privacy. The Second Bedroom with Closet Is Perfect For Family Or As A Home Office. Enjoy Excellent Building Amenities Including Concierge, Indoor Pool, Gym, Sauna, Party Room, Guest Suites, Visitor Parking, And More. Beautiful Building Just Steps To Yonge Subway, Park, Theatre, Shops & Restaurants, Schools and Everything You Need For Connected Living In One Of North York Most Desirable Communities. One Underground Parking Spot And A Locker Are Included. Maintenance Fees Include All Utilities: Water, Heat, AC, And Hydro. (id:61852)
Homelife Landmark Realty Inc.
4106 - 41 Sudbury Street
Toronto, Ontario
Most Toronto homes make you choose: space or location. This one says, why not both? Welcome to 41 Sudbury Street #4106, a sun-drenched, design-forward 3-bed, 2-bath 3 level townhome with 1,050 sqft tucked between King & Queen West. Steps from Trinity Bellwoods, the pedestrian bridge to Liberty Village, and every coffee, croissant, and cocktail that makes city life shine, yet the street stays quiet enough to hear yourself think. Inside, light pours through south-facing windows across an open-concept main floor where kitchen, dining, and living connect effortlessly. The kitchen? Quartz counters. Stainless-steel appliances, including a freestanding stove with double ovens, and a classic backsplash. Even the West Elm lighting gets it right. Upstairs, three bright bedrooms mean options: a nursery, a guest room, a home office, or finally, that dressing room you've pinned a thousand times. The renovated bath feels spa-level with a soaker tub. A main-floor powder room saves your guests from having to go upstairs when entertaining. When the day's done, your private,rooftop terrace calls, 360 skyline views, sunsets, and just enough breeze to remind you you're exactly where you're meant to be. Top-rated Givins/Shaw Public School and Parkdale Jr & Sr PS (French Immersion) are just a short stroll away. All utilities, heat, hydro, and water are included, plus there's one owned surface parking spot. In this city, that combination is practically mythical. It's everything you love about living in Toronto , just with more room to exhale. (id:61852)
Real Broker Ontario Ltd.
201 - 20 Olive Avenue
Toronto, Ontario
Stunning, Fully Renovated 2-Bedroom Corner Unit At The Highly Sought-After Princess Place Condos! Bright, Spacious Layout With Large Windows, Modern Finishes & Excellent Flow. Enjoy A Prime Yonge & Finch Location-Steps To TTC Subway, Shops, Restaurants, Parks & All Amenities. All Utilities Included In Maintenance Fee (Heat, Hydro, Water). Well-Managed Building W/ 24-Hr Security, Gym, Party Room & Visitor Parking. Perfect For Professionals, Families, Or Investors Seeking A Turnkey Home In One Of North York's Most Convenient & Vibrant Neighbourhoods! Parking space included. Locker included on the same floor as unit with easy access. (id:61852)
Benchmark Signature Realty Inc.
56 Willesden Road
Toronto, Ontario
Welcome To This Beautiful Home With Large Legally Added (9 Ft. Ceiling) 2nd Master Bedroom, Family Room, A Full Bathroom And A Powder Room On The Main Level With Swimming Pool View, All Built On New Foundation, Located On A Quiet Street In The Well Sought After Community Of Hillcrest Village In North York, Toronto, Boasting A Beautiful Inground Salt Water Swimming Pool With Waterfall, Interlock Backyard And Around The House, Having 2 Master Bedrooms, 2 Gas Fire Places, A Nice Sunroom With Swimming Pool View, Finished Basement With Murphy Bed, Minutes To Hwys 404, 401, & Finch Subway Station, Seneca College, North York General Hospital, Bayview Village, Restaurants, Plazas, Grocery Shoppings, Etc. (id:61852)
Royal LePage Your Community Realty
3009 - 761 Bay Street
Toronto, Ontario
Excellently located in the heart of downtown, just steps from the University of Toronto, this premium condominium offers unparalleled convenience and lifestyle. Surrounded by abundant amenities, with easy access to transportation, dining, and shopping.This high-floor residence boasts expansive southwest views over the University of Toronto campus, flooded with natural light. The spacious and functional layout includes two bedrooms, two bathrooms, and a denall thoughtfully designed for optimal use.Well-appointed and meticulously managed, the building features high-end finishes and comprehensive amenities. With strong rental demand in the area, this unit represents an outstanding opportunity for both owner-occupiers and investors.A perfect blend of luxury, location, and layoutdont miss this exceptional property! (id:61852)
Everland Realty Inc.
