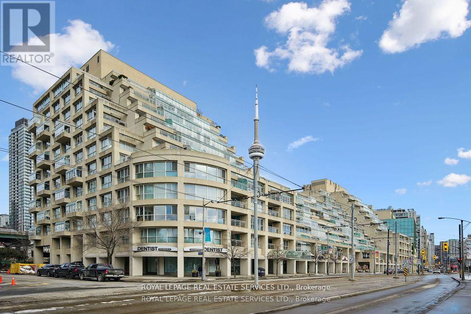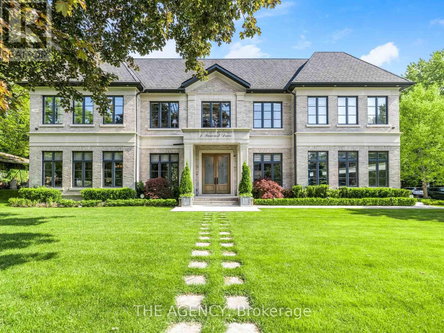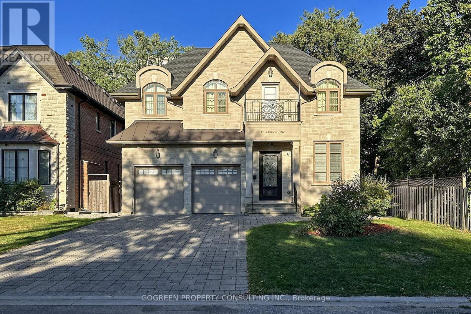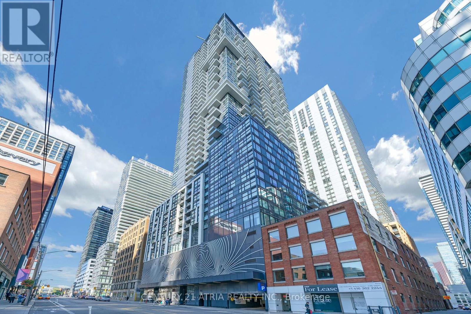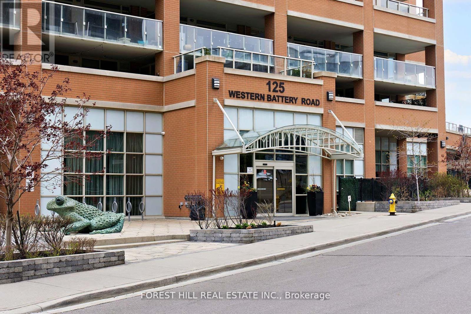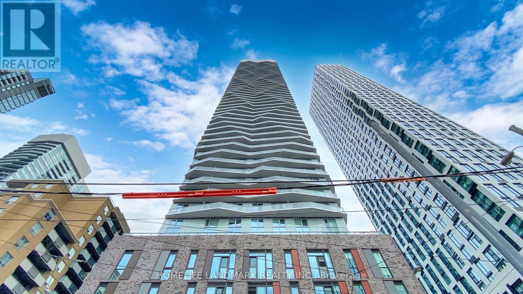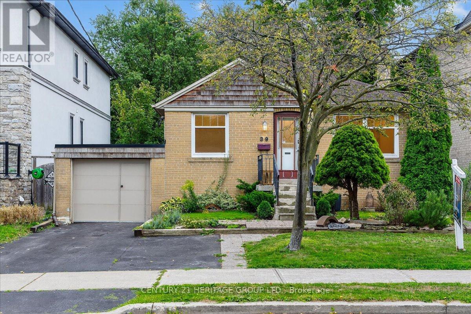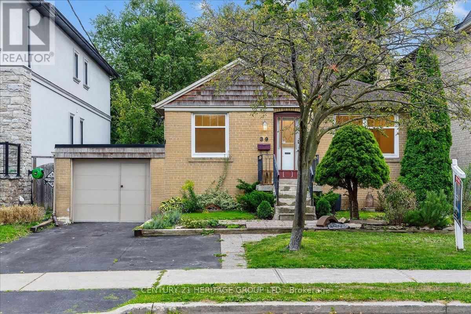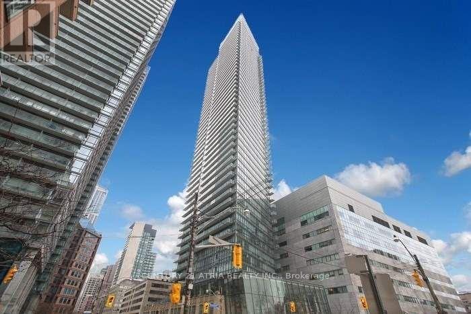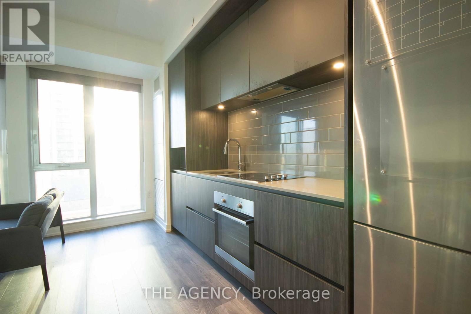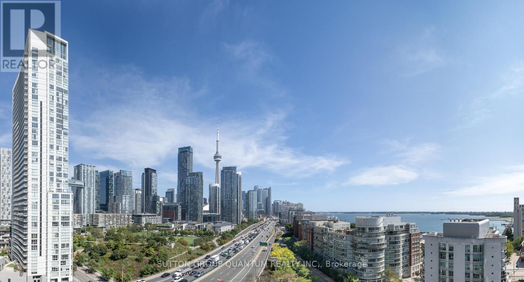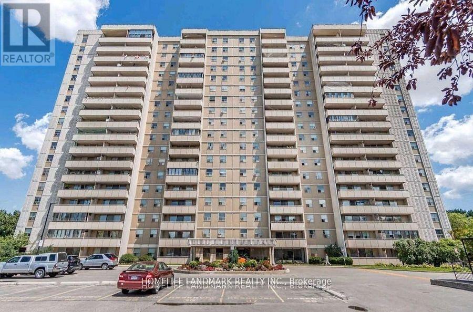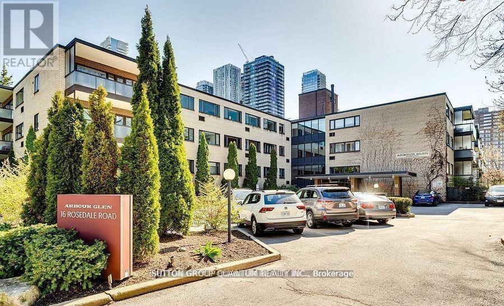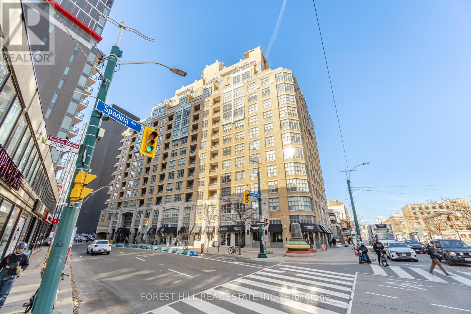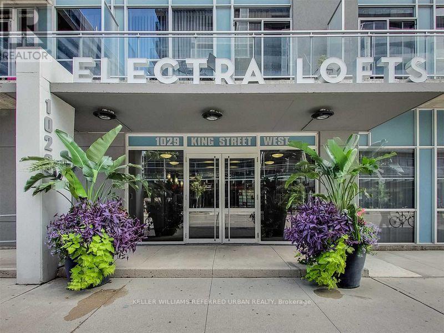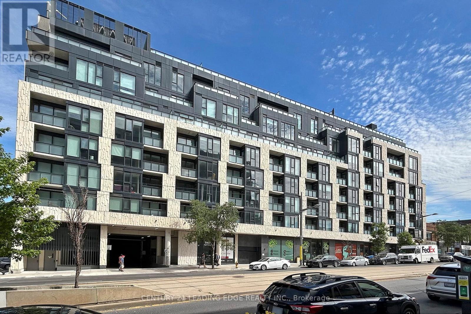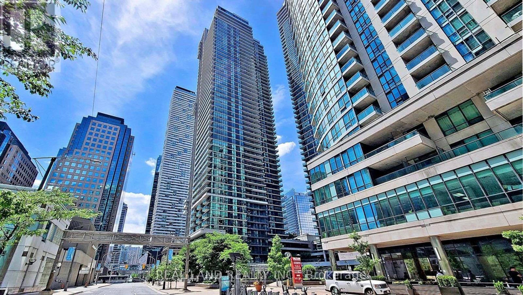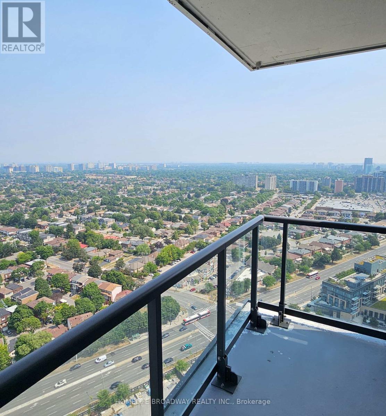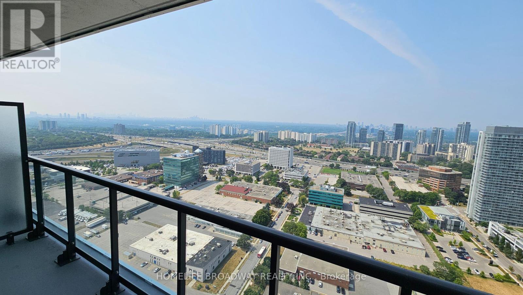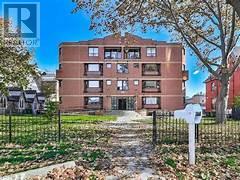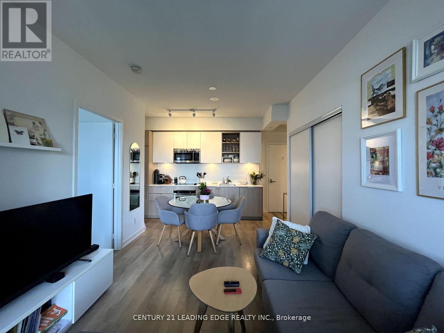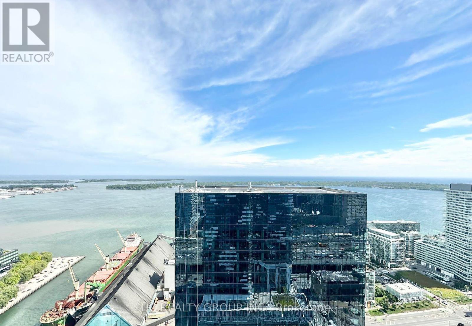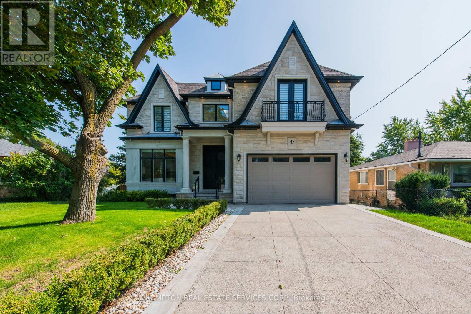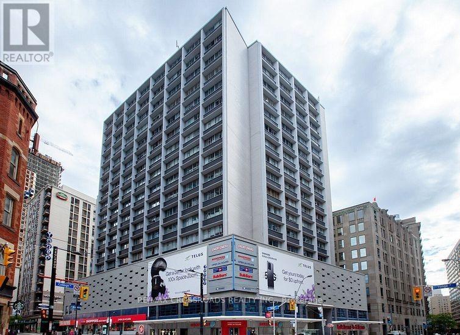601 - 480 Queens Quay W
Toronto, Ontario
Welcome to Suite 601W at the iconic King's Landing-a masterpiece by celebrated Canadian architect Arthur Erickson, best known for Roy Thomson Hall. Nestled along Toronto's vibrant waterfront, this rare, quiet corner unit has been meticulously renovated, offering a unique blend of architectural prestige and modern luxury. Step through a spacious, elegant foyer into a thoughtfully redesigned home perfect for elevated everyday living and entertaining. The heart of the suite features a gourmet chef's kitchen with a striking 10-ft waterfall island, premium Miele appliances, and custom wine storage-flowing seamlessly into a large open-concept living and dining area. An expansive living room offers the perfect setting to host guests, while the bright solarium provides a private retreat to read, relax, or enjoy a glass of wine. The luxurious primary suite boasts a vast walk-in closet and spa-like ensuite with jetted soaker tub, dual vanities, and private water closet. A full-sized laundry room with built-in storage adds comfort and convenience. Ideally located on the same level as the building's exceptional amenities: indoor saltwater pool & whirlpool, sauna, rooftop terrace with BBQs, outdoor pickleball court, state-of-the-art gym, party room, and golf swing practice range. Includes 1 parking space and 1 locker. With 24-hour white-glove concierge service, premier finishes, and a landmark location, Suite601W is a rare opportunity to live in one of Toronto's most architecturally significant residences. (id:61852)
Royal LePage Real Estate Services Ltd.
1 Suncrest Drive
Toronto, Ontario
Welcome to 1 Suncrest Drive, an extraordinary estate in Toronto's exclusive Bridle Path neighbourhood. This custom-built masterpiece by Keystone Group offers over 8,500 sq. ft. of luxurious living space, thoughtfully designed for elevated family living and sophisticated entertaining. Featuring 5 spacious bedrooms, including a private nanny's quarter, 2 offices, and 2 elegant powder rooms, this home offers the perfect balance of comfort and functionality. The grand 21-ft. foyer with its custom crystal mosaic skylight introduces the stunning quality of craftsmanship found throughout. Heated floors in all bathrooms and the entire basement provide year-round comfort. The gourmet kitchen, designed for the discerning chef, includes a La Cornue gas range, Calacatta marble countertops, a walk-in pantry, and a wine fridge, ensuring its perfect for both intimate dinners and grand celebrations. The open-concept living area is enhanced by a built-in sound system and a gas fire pit, creating the ideal environment for entertaining. The expansive 2,630 sq. ft. luxury basement retreat is a true highlight, featuring a wet bar, home theatre, indoor pool with jet system, sauna, and wood-burning firepit. With a walk-up to the beautifully landscaped grounds, this space is designed for both relaxation and entertainment. The professionally landscaped grounds offer mature trees and direct access to Sunnybrook Park, providing a serene oasis. The heated driveway and pathways ensure comfort year-round, while the 3-car garage and additional parking for 5 vehicles offer ample space for guests. With a Cambridge elevator serving all three levels, state-of-the-art security systems, and unparalleled amenities, 1 Suncrest Drive sets the standard for luxury living in one of Toronto's most prestigious communities. (id:61852)
The Agency
11 Elmview Avenue
Toronto, Ontario
Prestigious Willowdale west. Luxury custom built 4 Bdrm 1 office 5 bath Home sitting on premium lot 50*150 , total over 5000SF living space. Gourmet Chef's Kitchen W/Large Central Island, High Ceilings(10'&9'On 2nd)*Extraordinary Custom Trimwork*2 Skylights, Open air Staircase, 2 Balconies, B/I Closet Organizers, Heated Basement floor and All Washrooms On 2nd Floor. Interlock Driveway&Backyard Patio . 5 Min Walk To TTC Subway Finch Station, Go Bus,Community Centre , surrounded by restaurant and shops. VIVID Night Life&More. (id:61852)
Gogreen Property Consulting Inc.
4308 - 87 Peter Street
Toronto, Ontario
Location Location Location. Welcome to 87 Peter St By Menkes- One of Canada's top builder. Built In 2018.This Luxurious Condo Located In The Heart Of The Financial And Entertainment District Waterfront Community Central of Toronto. Bright And Functional 1 Bedroom 1 Bathroom Condo Unit Featuring An Open Concept Layout, Amazing City Views With High Floor.9 Ft Ceiling. Large Balcony. Low Maintaince Fee Including Water and Heat. Minutes from TTC, TIFF, Rogers Centre, And Upscale Dining, Bestco Fresh Foods Supermarket, And Within Easy Walking Distance To The Subway. Building Amenities: Gym, Yoga Centre, Concierge, Billiard Room, Movie Screen Room, Spa, Sauna, and Media Room. This Unit Is The Ideal Condo For Both Investors and End User. Don't Miss This Home. (id:61852)
Century 21 Atria Realty Inc.
303 - 125 Western Battery Road
Toronto, Ontario
An absolute gem in the heart of Liberty Village with a 200 square foot covered terrace and unobstructed views of the CN Tower. The King Liberty Pedestrian Bridge is right outside your front door providing direct access to King St. The perfect floor plan is just under 600 square feet with absolutely no wasted space. Full sized appliances in kitchen with breakfast island and ample storage. King Size Bedroom with double closet and semi ensuite Bathroom. Floor to ceiling windows. Closet at entry is larger than most dens and provides amazing storage in addition to your owned locker. Sought after building in a vibrant community with access to everything you could possibly need!! Metro next door, LCBO, trendy cafes, pubs and breweries, restaurants, TTC and GO, parks (including off leash), village amenities, Queen St and so much more. Building Amenities include gym, rooftop terrace, party rooms, media room, 24 hr Concierge, visitor's parking, bike storage. Urban living in one of Toronto's most desirable neighbourhoods. Meticulously maintained and a perfect 10. Don't miss the views from the amazing terrace!! (id:61852)
Forest Hill Real Estate Inc.
Ph04 - 100 Dalhousie Street
Toronto, Ontario
Welcome To The Penthouse Suite 04 Of Social Condo by Pemberton! This Prestigious 52 Storey High-Rise Tower With Luxurious Finishes & Breathtaking Views In The Core Of Downtown Toronto At Dundas & Church. Steps To Public Transit, Boutique Shops, Restaurants, University, Eaton Centre And Dundas Square. This Stunning 2 Bedroom With 2 Bathroom Corner Penthouse Suite Features Incredible North, East & South Views Of City Skyline & Lake From Bedrooms, Living & Dining Rooms And The Wrap Around Balcony, Accessible From Both Living Room & Primary Bedroom. Desirable Split Bedroom Layout: Primary Bedroom Has 4 Pc Ensuite & Walk-In Closet And Second Bedroom With Large Window & Closet. 14,000Sf Space Of Indoor & Outdoor Amenities Include: Fitness Centre, Yoga Room, Steam Room, Sauna, Party Room, Barbeques + More! (id:61852)
Homelife Landmark Realty Inc.
Upper - 39 Reiner Road
Toronto, Ontario
Bright & Beautiful Renovated 3-Bedroom Main Floor Bungalow. Step into this bright and beautiful completely renovated 3-bedroom main floor bungalow, where modern elegance meets everyday comfort. Bathed in natural light, the home features huge picture windows that highlight the open and inviting layout, full size washer/dryer, brand new engineered oak flooring throughout and the added convenience of a parking spot. The stunning new kitchen is a true showstopper, boasting quartz countertops and brand-new stainless steel appliances, perfect for cooking and entertaining. The brand-new modern 4-piece bathroom is sleek and stylish, complementing the home's fresh, contemporary feel. The spacious second bedroom offers the added bonus of a sliding door walk-out to a deck and a large rear yard, creating the perfect blend of indoor-outdoor living. Located in a prime neighborhood, this home offers easy access to beautiful parks, including Earl Bales Park and Downsview Park, perfect for outdoor activities and recreation. Top-rated public and private schools are just minutes away, adding to the convenience of this sought-after location. With a great walking score and excellent transit options, this home is ideal for professionals, couples, and families looking for a stylish, move-in-ready space in a vibrant community. Don't miss this fantastic opportunity, move in and enjoy! (id:61852)
Century 21 Heritage Group Ltd.
Lower - 39 Reiner Road
Toronto, Ontario
Welcome to this beautifully designed 2-bedroom, 1-bathroom basement home with stand-out features rarely found in lower-level homes. From the two dedicated parking spots, including covered garage parking, to the secluded rear patio and yard, this unit offers both convenience and comfort in equal measure.Inside, the thoughtful layout is packed with smart storage and functionality.The large eat-in kitchen is perfect for cooking and dining, featuring brand new all-white cabinetry, all new appliances, quartz countertops, and plenty of space to spread out.The generously sized great room is warm and welcoming, with large, sun-filled windows that make the space feel bright and airy.The oversized 4-piece bathroom includes a combined laundry area with a practical countertop above the full-size washer and dryer, ideal for sorting and folding, plus a designated space underneath to tuck away hampers and maintain a clean, streamlined look.Located close to all amenities, with an excellent walk score and easy access to public transit, this home offers the best of both convenience and connectivity.Perfect for those who appreciate extra space, modern finishes, and a thoughtfully designed layout. This fully renovated basement unit has never been lived in, a rare opportunity to enjoy a brand-new, private, and comfortable living space. (id:61852)
Century 21 Heritage Group Ltd.
401 - 832 Bay Street
Toronto, Ontario
Beautiful One Bedroom Unit In The Luxurious "Burano" Condo On Bay Street. Steps To U Of T, Ryerson, Hospital, Financial District, 24 Hrs Supermarket, Shopping And Subway. Everything Is At Your Doorstep At This Fantastic Location. Extensive Facilities- Outdoor Pool, Rooftop Patio, Gym Rm, 24 Hrs Concierge, Theater Rm, Party Rm, Etc. (id:61852)
Century 21 Atria Realty Inc.
1702 - 225 Sumach Street
Toronto, Ontario
Modern Studio Apartment in Regent Park! Discover this stylish and newly built studio apartment on the 17th floor, offering sleek design,premium finishes, and stunning east-facing city views. This 500 sq. ft. unit features a modern bathroom with elegant fixtures, an open-concept layout, an enclosed balcony for a modern bathroom with elegant fixtures, an open-concept layout, an enclosed balcony for air conditioning/heating for year-round comfort.The building boasts top-tier amenities, including a fully-equipped gym, yoga studio, co-working space, vibrant party room, outdoor BBQ areas, and gardening spaces. Residents also enjoy 24-hours security, concierge services, guest suites, and guest parking. Across the street, access the Pam McConnell Aquatic Centre for free swimming and leisure activities. Situated in the heart of Regent Park at Dundas/Sumach, this prime location provides easy access to TTC streetcars, major highways, dining, shopping, and entertainment. Nearby conveniences include Tim Hortons, banks, 24-hour Rabba grocery store, parks, schools,and more. This modern studio apartment offers a rare combination of location, luxury, and lifestyle, making it perfect for first-time buyers or investors. Dont miss the chance to own this stunning unit in one of Toronto's most vibrant neighborhoods! (id:61852)
The Agency
1810 - 38 Dan Leckie Way
Toronto, Ontario
Welcome To The Panorama Condominiums. This High Floor 1 Bedroom + Den Suite Features Approximately 705 Interior Square Feet. Designer Kitchen Cabinetry With Stainless Steel Appliances, An Undermount Sink & A Centre Island. Bright 9Ft. Floor-To-Ceiling Windows With Laminate Flooring Throughout The Living Areas With A Large Full Length 98 Square Foot Balcony Facing Stunning Unobstructed C.N. Tower & Lake Views. Main Bedroom With A 4-Piece Semi-Ensuite, Mirrored Double Closets & Large Windows. A Separate Den Area That Can Also Be Used As A 2nd Bedroom, Home Office Or Nursery. Steps To Toronto's Harbourfront, Loblaws, Shoppers Drug Mart, Starbucks, Restaurants, Cafes, Banks, Parks, Canoe Landing Community Recreation Centre, Library, Schools, T.T.C. Street Car, C.N. Tower, Rogers Centre, Ripley's Aquarium, Scotiabank Arena, Union Station, Underground P.A.T.H. Network, The Financial, Entertainment & Theatre Districts. 1-Parking Space & 1-Locker Is Included. Click On The Video Tour! E-Mail Elizabeth Goulart - Listing Broker Directly For A Showing. (id:61852)
Sutton Group Quantum Realty Inc.
# 1003 - 1338 York Mills Road E
Toronto, Ontario
WOW All Included .Great Location. All Included & Parking, Cable T V. Spacious Unit In One Of The Best Locations In The City. Huge Sunken Living Room Great For Entertaining, Updated Kitchen With Lots Of Cabinet Space. Large Ensuite Laundry Room For Added Storage. No Carpet In The Entire Unit. Freshly Painted. Modern, Upgraded Bathroom. Seconds From The 404/Dvp/401, Shopping, Schools. Public Transit, Grocery And So Much More. New Comer And Students Are Welcome. (id:61852)
Homelife Landmark Realty Inc.
614 - 16 Rosedale Road
Toronto, Ontario
Prestigious Arbour Glen Suites, A Modernized Mid-Century Building In The Heart of South Rosedale. Spacious Corner Unit Offers A Private Treelined View from Every Window and balcony. This Beautifully Laid Out Sun Filled Unit Offers Over 1,105 Square Feet of Useable Space & 105 sqft Private balcony Oasis. Two Oversized Bedrooms With A 4- Pc Primary Ensuite & 2-Pc powder Room. Maintenance Fees Include : Property tax, Heat, Water And Cable Tv!!! Building Offers 24 hour concierge, gym, sauna, outdoor salt water pool. Pet Friendly Building. No Elevator Needed to Access Suite - Entry From Quiet Rosedale Road Side. This Space Is Large Enough For A Family & Also Perfect For Empty Nesters Looking To Downsize For A Maintenance Free Living! Ready For Your Personal Touch. Steps to Rosedale & Yorkville shops, restaurants, parks & TTC (id:61852)
Sutton Group Quantum Realty Inc.
722 - 438 Richmond Street W
Toronto, Ontario
Welcome to this beautiful suite at The Morgan, a stylish southwest corner unit offering over 720 sq. ft. of functional living space in one of downtown Toronto's most sought-after boutique buildings. This sun-filled 2-bedroom, 2-bathroom suite is perfectly designed for modern urban living. The second bedroom offers great flexibility and is ideal as a home office or guest suite. Enjoy an open-concept layout with floor-to-ceiling windows that flood the space with natural light and provide beautiful southwest views, including unforgettable sunsets. Step out onto your private balcony for a quiet evening retreat above the city. This unit comes complete with one parking spot and a locker for added convenience. Residents at The Morgan enjoy exceptional amenities: 24-hour concierge, fully equipped gym, yoga studio, party room, media lounge, visitor parking, and a rooftop terrace with BBQs and panoramic city views. Located in the vibrant Queen West & King West corridor, you are just steps from the Financial District, Entertainment District, public transit, world-class dining, shopping, and cultural hotspots. (id:61852)
Forest Hill Real Estate Inc.
426 - 1029 King Street W
Toronto, Ontario
Client RemarksLive Bold in This Ultra-Chic Loft! Step into style with this stunning two-storey loft in one of Torontos most vibrant neighbourhoods! This 1bed, 1bath open-concept beauty features soaring 17-ft floor-to-ceiling windows that flood the space with natural light, hardwood flooring throughout (carpet on stairs), and a sleek custom built kitchen with marble countertops and a breakfast bar, perfect for entertaining or everyday living. Enjoy your morning coffee or unwind at sunset on the private north-facing balcony. The spacious primary bedroom boasts a walk-in closet and a full ensuite bath, offering both comfort and function. Premium Parking by elevator is included! Located in the heart of the action, Starbucks, Tims, Groceries right outside your door. Plus, you are just steps to the King & Queen streetcars and the pedestrian bridge leading to Liberty Village. Restaurants, parks, shopping, and transit are all within easy reach. Even better? Heat, hydro, and water are all included in the maintenance fees. Urban living never looked so good! (id:61852)
Keller Williams Referred Urban Realty
804 - 840 St Clair Avenue W
Toronto, Ontario
Experience breathtaking million-dollar city & lake views from this stunning sun-soaked south-facing suite with expansive floor-to-ceiling windows. Featuring 2 spacious split-layout bedrooms designed for privacy, plus an incredibly flexible oversized open-concept den perfectly suited as a 3rd bedroom w/ closet, executive office, guest suite, or formal dining room. Enjoy soaring 9-foot ceilings, 2 private balconies, and a sleek Euro-style kitchen with large centre island, quartz countertops, two-tone cabinetry, and built-in paneled appliances. The elegant primary bedroom boasts a walk-in closet with custom organizers, modern 3-piece ensuite, and private balcony access. A perfect blend of urban convenience and the community lifestyle that defines this sought-after area just steps to transit, subway, top schools, shopping, and vibrant dining. (id:61852)
Century 21 Leading Edge Realty Inc.
1908 - 33 Bay Street
Toronto, Ontario
Stylish recently renovated southeast 2+ Den corner unit with stunning Lake and City views with 2 Car Parking and 2 super big Separate Locker Rooms. 9Ft Ceiling. The Huge Floor To Ceiling Windows Through Out The Unit, Very Bright & Functional Layout. South east lake view living room can enjoy this water view everywhere, 105 Sf lake view large balcony give you the ultimate outdoor relaxation area. Modern kitchen W big island, high end Bosch Stainless Steel Appl, with a dedicated space for your culinary arts. Two split bedrooms layout provides excellent privacy. Smart Lighting System. Living Room, Master Bedroom and 2nd Bedroom Electric curtains installed in 2022. One Tandem Parking (can park 2 vehicles). Two super big Separate Locker Rooms(14'X6' and 9'X7') behind the parking spot, you can put everything in the Lock Rooms. Parking and Lockers are closed to the elevator. Steps To Union Station, Subway, Harbour Front, Port To Central Island, Parks & Shopping, 5-Star Amenities: A huge GYM, A 70'Lap Large Indoor Pool, Tennis Court, Squash/Raquet Ball, guest suites & More, too many things to list. (id:61852)
Real Land Realty Inc.
3604 - 325 Yorkland Boulevard
Toronto, Ontario
Uptown Luxury Rental Building at its finest. New and Clean 1 Bedroom Unit. ***1 MONTH Free on Full 1 Year Lease! 3 MONTHS Free on Full 2Years Lease!*** Pet Friendly Building with Pet Wash, Great News for Pet Owners! Parking Spaces and Lockers Available for Extra Rent through building. Great for people with a car, Motorcycle or Tenants with Multiple Vehicles! This High-end Building has Many Elevators to Help with Peak Hour Traffic! 24 Hours Security/Concierge for Safety and Convenience. Free Shuttle Bus Service to nearby TTC Subway Station Available for Tenants. Easy Access to Hwy 404 & 401, Walking distance to TTC public transit, Fairview Mall, Parks, Restaurants and Entertainment. Amazing amenities including a fitness center, yoga studio, pet wash, party/meeting room, sundeck, BBQs, hobby room and more! It is Definitely Worth It to Take A Look! (id:61852)
Homelife Broadway Realty Inc.
3803 - 325 Yorkland Boulevard
Toronto, Ontario
Uptown Luxury Rental Building at its finest. New and Clean 1 Bedroom Unit. ***1 MONTH Free on Full 1 Year Lease! 3 MONTHS Free on Full 2 Years Lease!*** Pet Friendly Building with Pet Wash, Great News for Pet Owners! Parking Spaces and Lockers Available for Extra Rent through building. Great for people with a car, Motorcycle or Tenants with Multiple Vehicles! This High-end Building has Many Elevators to Help with Peak Hour Traffic! 24 Hours Security/Concierge for Safety and Convenience. Free Shuttle Bus Service to nearby TTC Subway Station Available for Tenants. Easy Access to Hwy 404 & 401, Walking distance to TTC public transit, Fairview Mall, Parks, Restaurants and Entertainment. Amazing amenities including a fitness center, yoga studio, pet wash, party/meeting room, sundeck, BBQs, hobby room and more! It is Definitely Worth It to Take A Look! (id:61852)
Homelife Broadway Realty Inc.
6b - 99 Bellevue Avenue
Toronto, Ontario
****FEMALE SHARED ACCOMMODATION**** FOUR BEDROOM APARTMENT WITH THREE VACANT ROOMS. PERFECT FOR STUDENTS AND SINGLE PROFESSIONALS. $1100 EACH ROOM. STEPS TO TRANSPORTATION, SHOPS, CAFES, SCHOOLS, UofT, KENSINGTON MARKET & MORE! (id:61852)
Rare Real Estate
1912 - 50 Ordnance Street
Toronto, Ontario
Welcome to this sun-filled 2 bedroom, 2 bathroom Playground Condo in the heart of Downtown with Lake Views. This suite sits on the 29th floor and features a large balcony with a stunning south-facing view of the Lake and CN Tower. The suite boasts high-end finishes including a Chefs kitchen, granite counter top, panel-ready appliances and a bespoke backsplash perfect for daily use and entertaining. The wall-to-ceiling windows fill the space with natural radiant sunlight. Residents have access to the condo's 5 star amenities including its fitness centre, sauna, outdoor pool, kids playroom, party room, rooftop BBQ, Lounge & much more! Steps away from the TTC & Go Station, and easy access to the Gardiner Express Way. This condo is the perfect combination of modern living and urban convenience, and cannot be missed. (id:61852)
Century 21 Leading Edge Realty Inc.
4610 - 138 Downes Street
Toronto, Ontario
Welcome to the Sugar Wharf, a brand new building. Built By Menkes, a Functional Bachelor Unit, South Facing, CLEAR LAKE VIEW FROM BALCONY! Open Concept Kitchen. Living Room, 9' Ceilings, Floor to Ceiling Windows overlooking the Sugar Beach - Ensuite Laundry, Stainless Steel Kitchen Appliances Included. QuartzCounter Top. Large Balcony With Breathtaking Lake View. Steps To Farm Boy, Starbucks, LCBO, Union Station, TTC, Sugar Beach, Loblaws, St. Lawrence Market, George Brown College, Financial & Entertainment Districts and more!! Building amenities include party/meeting room, gym, lounge, guest suites, 24 hour concierge. Perfect home for young professionals and couples!!! Must See. **EXTRAS** Cooktop, Stove, Microwave, Stainless Steel Built-In Oven, Stainless Steel Range Hood, Built-In Fridge, Dishwasher, Washer and Dryer. (id:61852)
Hc Realty Group Inc.
47 Wycliffe Crescent
Toronto, Ontario
Welcome to 47 Wycliffe Crescent, an exceptional 4+2 bedroom, 7-bath custom residence in prestigious Bayview Village. Behind its timeless Victorian-style façade with elegant gables lies a neoclassic interior defined by craftsmanship, scale, and sophistication. The soaring 22-ft foyer introduces meticulous trim work, full home paneling, and bespoke millwork. A gourmet Sub-Zero/Wolf kitchen offers a chef-inspired experience blending function and elegance, while a dedicated main floor office provides the ideal space for work or study. Designed for ultimate comfort, the home includes Control 4 smart automation, dual furnaces and AC systems, heated floors throughout the Lower floor and all washrooms, plus a heated driveway and main and side entrance to the private in-law suite. The driveway accommodates Five cars, complemented by a double garage and full exterior security camera coverage.The fully walk-out lower-level apartment is bright and spacious, with full-sized windows, a private side entrance, perfect for multi-generational living, grown children, guests, or valuable rental income. The pie-shaped lot expands into a landscaped, fully fenced backyard retreat with lush gardens, multiple seating zones, an outdoor fireplace and a dedicated BBQ area. Additional highlights include exceptional paneling and trim work throughout, smart-home security with exterior cameras, and a quiet crescent location within the sought-after Bayview Middle & Earl Haig school districts.Steps from Bayview Village Shopping Centre, the subway, and major highways, this residence combines timeless elegance with modern convenience. 47 Wycliffe Crescent is more than a home, it is a statement of refined luxury for families who expect the very best. (id:61852)
Prompton Real Estate Services Corp.
1517 - 2 Carlton Street
Toronto, Ontario
*ASSET SALE ONLY WITH LEASE TAKEOVER!! Right in the heart of downtown, does not get anymore convenient than this location. Building is within immediate proximity of major retailers, restaurants & entertainment. Well established orthodontic practice located on the 15th floor. Four fully equipped operatories. All chattels, equipment, furnishings and leasehold improvements included. Generously sized bright open layout with panoramic views. Unit is fully built out a reception, spacious open workspace area, kitchenette, office & a storage room. College subway station & Street car access right in front of building. Abundant parking and secured bike storage on site. Wheelchair accessible. High accessibility to patients and staff. This fully operational clinic provides everything needed to begin seeing patients immediately. Easy to convert to Hygienist office /Denturist or any medical type offices upon landlord approval. ***Orthodontist is retiring! ****Monthly Rent $8002.85 includes TM1/Locker. Lease due on Jan 31st, 2029. Don't miss this great opportunity! (id:61852)
RE/MAX Crossroads Realty Inc.
Realty Associates Inc.
