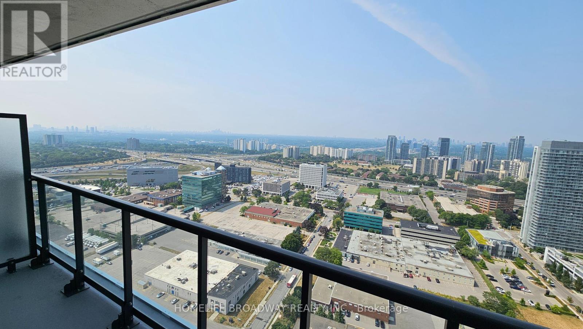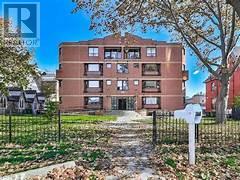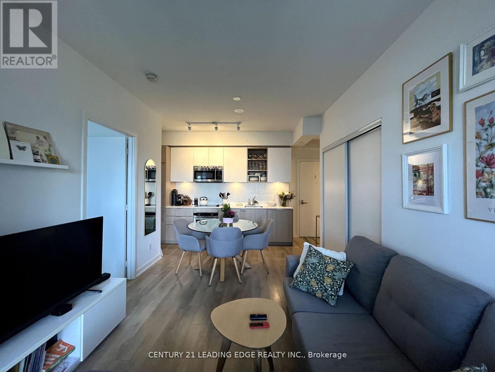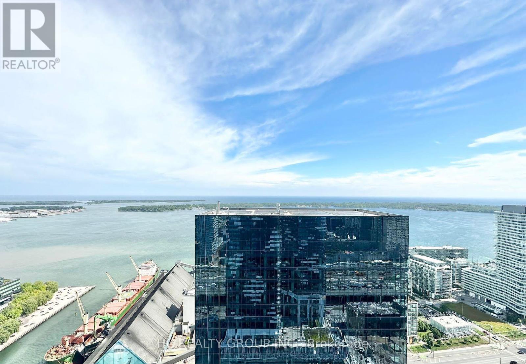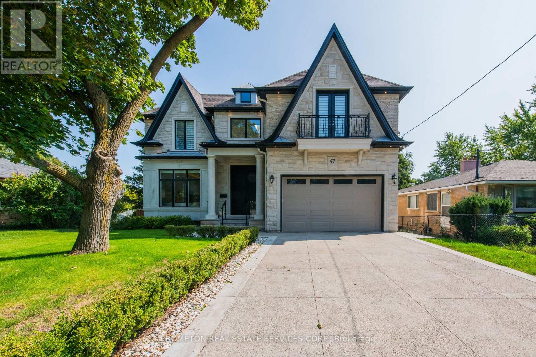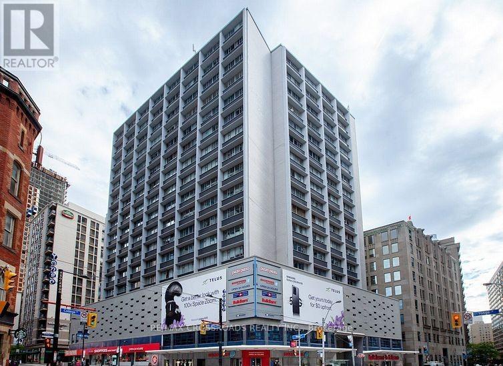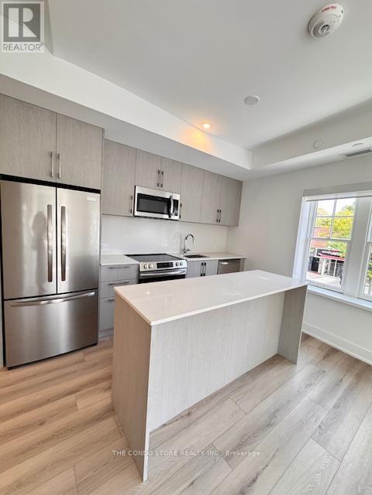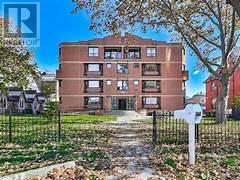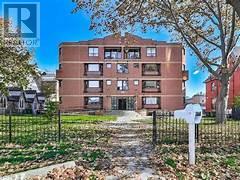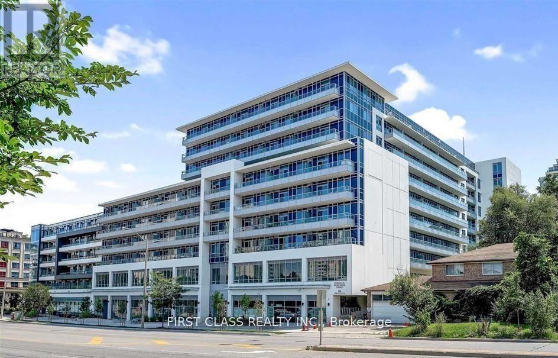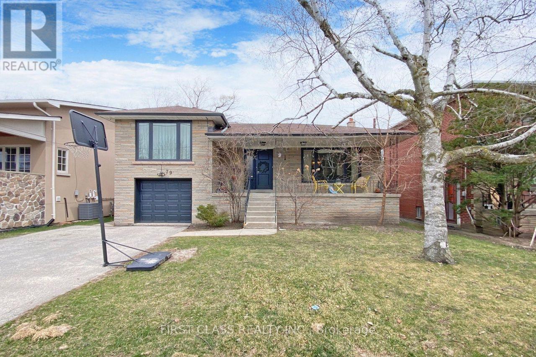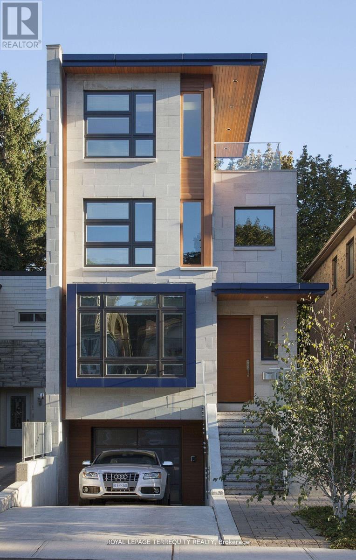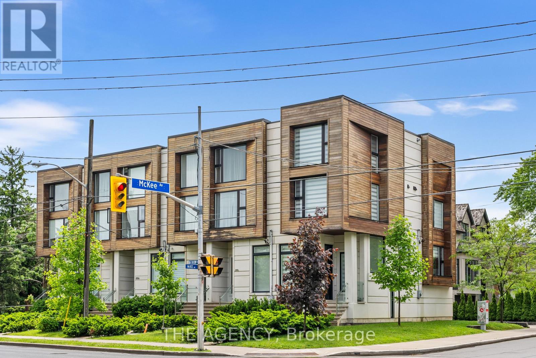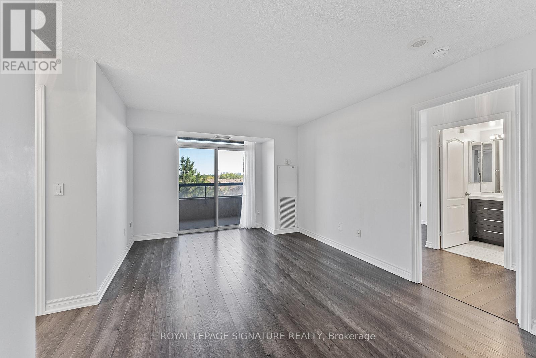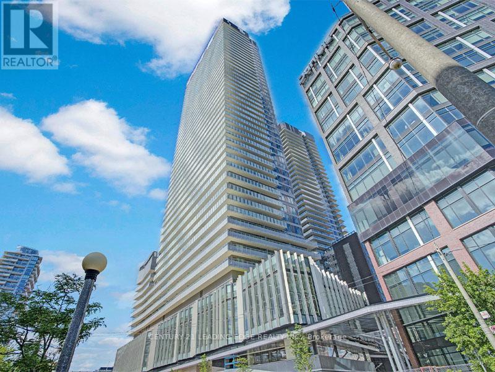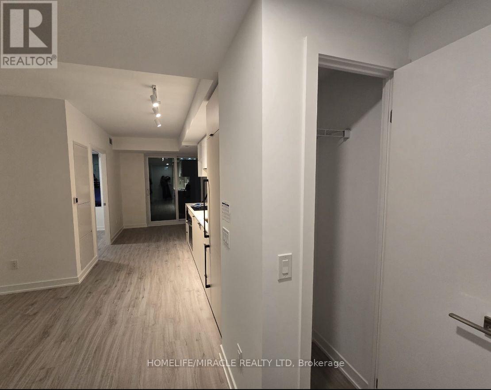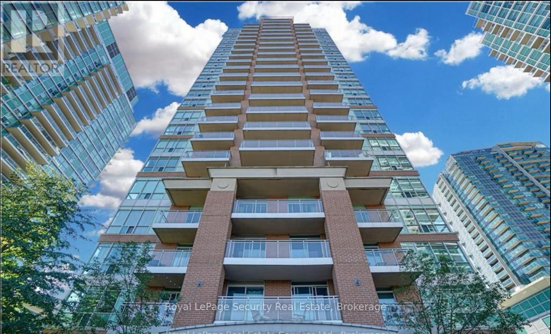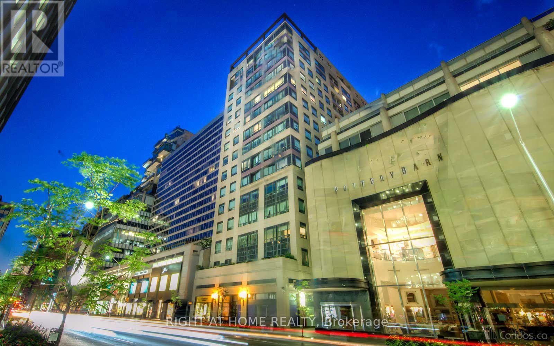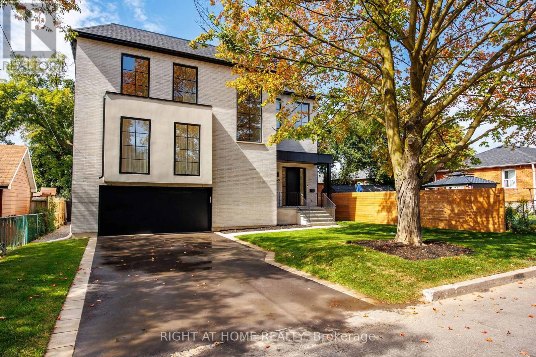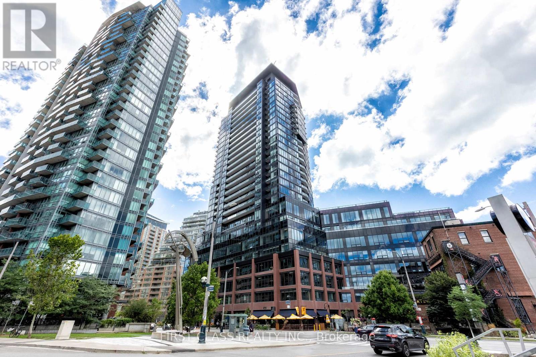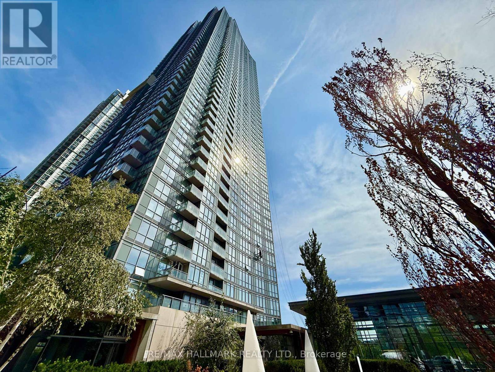3803 - 325 Yorkland Boulevard
Toronto, Ontario
Uptown Luxury Rental Building at its finest. New and Clean 1 Bedroom Unit. ***1 MONTH Free on Full 1 Year Lease! 3 MONTHS Free on Full 2 Years Lease!*** Pet Friendly Building with Pet Wash, Great News for Pet Owners! Parking Spaces and Lockers Available for Extra Rent through building. Great for people with a car, Motorcycle or Tenants with Multiple Vehicles! This High-end Building has Many Elevators to Help with Peak Hour Traffic! 24 Hours Security/Concierge for Safety and Convenience. Free Shuttle Bus Service to nearby TTC Subway Station Available for Tenants. Easy Access to Hwy 404 & 401, Walking distance to TTC public transit, Fairview Mall, Parks, Restaurants and Entertainment. Amazing amenities including a fitness center, yoga studio, pet wash, party/meeting room, sundeck, BBQs, hobby room and more! It is Definitely Worth It to Take A Look! (id:61852)
Homelife Broadway Realty Inc.
6b - 99 Bellevue Avenue
Toronto, Ontario
****FEMALE SHARED ACCOMMODATION**** FOUR BEDROOM APARTMENT WITH THREE VACANT ROOMS. PERFECT FOR STUDENTS AND SINGLE PROFESSIONALS. $1100 EACH ROOM. STEPS TO TRANSPORTATION, SHOPS, CAFES, SCHOOLS, UofT, KENSINGTON MARKET & MORE! (id:61852)
Rare Real Estate
1912 - 50 Ordnance Street
Toronto, Ontario
Welcome to this sun-filled 2 bedroom, 2 bathroom Playground Condo in the heart of Downtown with Lake Views. This suite sits on the 29th floor and features a large balcony with a stunning south-facing view of the Lake and CN Tower. The suite boasts high-end finishes including a Chefs kitchen, granite counter top, panel-ready appliances and a bespoke backsplash perfect for daily use and entertaining. The wall-to-ceiling windows fill the space with natural radiant sunlight. Residents have access to the condo's 5 star amenities including its fitness centre, sauna, outdoor pool, kids playroom, party room, rooftop BBQ, Lounge & much more! Steps away from the TTC & Go Station, and easy access to the Gardiner Express Way. This condo is the perfect combination of modern living and urban convenience, and cannot be missed. (id:61852)
Century 21 Leading Edge Realty Inc.
4610 - 138 Downes Street
Toronto, Ontario
Welcome to the Sugar Wharf, a brand new building. Built By Menkes, a Functional Bachelor Unit, South Facing, CLEAR LAKE VIEW FROM BALCONY! Open Concept Kitchen. Living Room, 9' Ceilings, Floor to Ceiling Windows overlooking the Sugar Beach - Ensuite Laundry, Stainless Steel Kitchen Appliances Included. QuartzCounter Top. Large Balcony With Breathtaking Lake View. Steps To Farm Boy, Starbucks, LCBO, Union Station, TTC, Sugar Beach, Loblaws, St. Lawrence Market, George Brown College, Financial & Entertainment Districts and more!! Building amenities include party/meeting room, gym, lounge, guest suites, 24 hour concierge. Perfect home for young professionals and couples!!! Must See. **EXTRAS** Cooktop, Stove, Microwave, Stainless Steel Built-In Oven, Stainless Steel Range Hood, Built-In Fridge, Dishwasher, Washer and Dryer. (id:61852)
Hc Realty Group Inc.
47 Wycliffe Crescent
Toronto, Ontario
Welcome to 47 Wycliffe Crescent, an exceptional 4+2 bedroom, 7-bath custom residence in prestigious Bayview Village. Behind its timeless Victorian-style façade with elegant gables lies a neoclassic interior defined by craftsmanship, scale, and sophistication. The soaring 22-ft foyer introduces meticulous trim work, full home paneling, and bespoke millwork. A gourmet Sub-Zero/Wolf kitchen offers a chef-inspired experience blending function and elegance, while a dedicated main floor office provides the ideal space for work or study. Designed for ultimate comfort, the home includes Control 4 smart automation, dual furnaces and AC systems, heated floors throughout the Lower floor and all washrooms, plus a heated driveway and main and side entrance to the private in-law suite. The driveway accommodates Five cars, complemented by a double garage and full exterior security camera coverage.The fully walk-out lower-level apartment is bright and spacious, with full-sized windows, a private side entrance, perfect for multi-generational living, grown children, guests, or valuable rental income. The pie-shaped lot expands into a landscaped, fully fenced backyard retreat with lush gardens, multiple seating zones, an outdoor fireplace and a dedicated BBQ area. Additional highlights include exceptional paneling and trim work throughout, smart-home security with exterior cameras, and a quiet crescent location within the sought-after Bayview Middle & Earl Haig school districts.Steps from Bayview Village Shopping Centre, the subway, and major highways, this residence combines timeless elegance with modern convenience. 47 Wycliffe Crescent is more than a home, it is a statement of refined luxury for families who expect the very best. (id:61852)
Prompton Real Estate Services Corp.
1517 - 2 Carlton Street
Toronto, Ontario
*ASSET SALE ONLY WITH LEASE TAKEOVER!! Right in the heart of downtown, does not get anymore convenient than this location. Building is within immediate proximity of major retailers, restaurants & entertainment. Well established orthodontic practice located on the 15th floor. Four fully equipped operatories. All chattels, equipment, furnishings and leasehold improvements included. Generously sized bright open layout with panoramic views. Unit is fully built out a reception, spacious open workspace area, kitchenette, office & a storage room. College subway station & Street car access right in front of building. Abundant parking and secured bike storage on site. Wheelchair accessible. High accessibility to patients and staff. This fully operational clinic provides everything needed to begin seeing patients immediately. Easy to convert to Hygienist office /Denturist or any medical type offices upon landlord approval. ***Orthodontist is retiring! ****Monthly Rent $8002.85 includes TM1/Locker. Lease due on Jan 31st, 2029. Don't miss this great opportunity! (id:61852)
RE/MAX Crossroads Realty Inc.
Realty Associates Inc.
204 - 8 Manor Road W
Toronto, Ontario
The Luxurious Davisville Units are available.Come and live in this exclusive new mid-rise boutique residence in the heart of the highly sought after Yonge & Eglinton neighbourhood. This unit is a Rental Replacement unit offered in a new development. Subject to Provincial rental guideline increases on an annual basis-rent controlled. It is a 2 Bedroom offering a spacious open concept layout with elegant modern finishes, combining comfort and style in a vibrant urban setting. Enjoy top-tier amenities, including a fully equipped gym, yoga studio, pet spa, business center, rooftop lounge, and an outdoor entertaining area perfect for gatherings or quiet relaxation. Just steps from everything you need with trendy restaurants, grocery stores, boutique shops,and the subway are all minutes away. Locker available for additional $125/month. (id:61852)
The Condo Store Realty Inc.
6d - 99 Bellevue Avenue
Toronto, Ontario
****FEMALE SHARED ACCOMMODATION**** BEDROOM APARTMENT WITH THREE VACANT ROOMS. PERFECT FOR STUDENTS AND SINGLE PROFESSIONALS. $1100 EACH ROOM. STEPS TO TRANSPORTATION, SHOPS, CAFES, SCHOOLS, UofT, KENSINGTON MARKET & MORE! (id:61852)
Rare Real Estate
6c - 99 Bellevue Avenue
Toronto, Ontario
****FEMALE SHARED ACCOMMODATION**** CLEAN FOUR BEDROOM APARTMENT WITH THREE VACANT ROOMS. PERFECT FOR STUDENTS AND SINGLE PROFESSIONALS. $1100 EACH ROOM. STEPS TO TRANSPORTATION, SHOPS, CAFES, SCHOOLS, UofT, KENSINGTON MARKET & MORE! (id:61852)
Rare Real Estate
1009 - 18 Harbour Street
Toronto, Ontario
Bright South Exposure With Panoramic Lake View, Vibrant Waterfront. Approx 845 Sq Feet With 55 Sq Feet Balcony. This Beautiful, Completely Renovated, 2 Bedroom + Den, 2 Full Washrooms. Granite Counter Top, Stainless Steel Appliances.Walking Distance To Acc.Union Station, Subway, CN Tower, Waterfront, Financial District Theatres, Shopping, Restaurants. Professional /A++ Tenant Preferred. (id:61852)
Right At Home Realty
708 - 591 Sheppard Avenue E
Toronto, Ontario
Welcome to Village Residences, a boutique luxury building in the heart of Bayview Village! Functional layout with no wasted space, offering a 1-Bedroom + Den that can easily serve as a second bedroom or home office. Features 9-ft ceilings, laminate flooring, and a modern kitchen with quartz countertops & backsplash. Primary bedroom includes a spacious walk-in closet. Building amenities include 24-hr concierge, fully equipped gym, visitor parking, party/billiards room, and a serene rooftop deck garden. Steps to Bayview Village Shopping Centre & Bayview Subway (Line 4), minutes to Hwy 401/404, parks, hospitals, schools, and the YMCA. (id:61852)
First Class Realty Inc.
79 Hove Street
Toronto, Ontario
Spectacular Oversize Reno'd Bungalow On Deep Lot W/ Sweeping Ravine Views. Entertain In The Spacious Liv.+Din. Rooms, Enjoy The Gourmet Kitchen W/ Caesarstone Counters & S.S. Appliances. Mstr Bdrm Has Ensuite And Walkin Closet. Stunning Main Bath Reno. Sep. Entrance To Fin. Self Contained Bsmt W/ Large Rec Rm, Kitchen+2 More Bdrms, Wow Guests On Refurbished 20' X 20' Cedar Deck -Muskoka In The City. Walk To Ttc, Shops. Mackenzie School District (id:61852)
First Class Realty Inc.
317 Keewatin Avenue
Toronto, Ontario
Outstanding architect-designed-and-built home on 4 levels includes a central atrium and an airy 3rd floor Primary suite with 2 decks, a sitting room, skylights, built-ins and a 6-piece bathroom with heated floors. The open floor plan is flooded with natural light and the Pella windows are equipped with built-in blinds. Stainless steel ceiling fans in the high ceilings complement the contemporary design of the floating staircases and the functionality of the dual HVAC. The second floor boasts a unique workstation/storage unit with generous cupboards and a large countertop overlooking the dining room and its glass block feature, as well as the laundry room, 3 bedrooms and 2 full bathrooms, one of them ensuite. The Binns galley kitchen and dining room overlook the main floor family room with its wood burning fireplace and walk-out to the deep wooded lot. The recreation room or 5th bedroom also has a walk-out to the garden as well as a 3-piece bathroom. There is direct access to the garage and a separate front entrance on this floor. Located on a quiet, neighbourly, dead-end street in an eminently walkable area, there are three parking spaces. Motivated seller. (id:61852)
Royal LePage Terrequity Realty
3062 Bayview Avenue
Toronto, Ontario
Crown Jewel Of Bayview Village ! Spectacular Custom Built Town Home With Excellent Layout & luxurious finishes .Located in The prestige Neighborhood of Willowdale Area of Nort York. Glass Railing sprinkler & alarm system , built in speakers. Icon Of Elegance & Sophisticated Styling. Luxury, Warm & Spacious Modern Townhome With Distinguished Designer Touches. Gourmet Kitchen With Large Island & Custom Backsplash. Living & Dining Area With Built-In Cabinetry & Walk Out To Balcony. Grand Family Room With Custom Entertainment Wall Unit. Master Bedroom With Oasis Spa-Like Ensuite. Walking Distance To Parks, Bayview Village Shopping Centre & Subway. (id:61852)
The Agency
818 - 18 Sommerset Way
Toronto, Ontario
One of the most popular buildings in the Willowdale area - Sommerset at Northtown Way - comes available only on rare occasion! This classic split 2 bedroom, 2 washroom layout presents a wonderful opportunity for families looking to get into the McKee PS/Cummer Valley MS/Earl Haig SS districts! Updated with laminate flooring and newer kitchen cabinets, wanting homeowners can just move in, or renovate easily to look exactly to taste. With a serene East facing view that will never change, and a prudent condo management company that has kept maintenance fees very low (with utilities included), this is what professionals call a sound investment decision! Amenities include an indoor pool, party room, exercise room, billiards and guest suites with plenty of visitors parking. Become the next residents of Sommerset at Northtown and enjoy the top notch schools, the restaurants and amenities. (id:61852)
Royal LePage Signature Realty
1903 - 15 Lower Jarvis Street
Toronto, Ontario
Bright and beautifully designed 2-bedroom, 2-bath corner suite at Lighthouse Condos by Daniels, featuring floor-to-ceiling windows and stunning southeast-facing lake views. Enjoy a spacious balcony with beautiful views. This unit includes a built-in fridge, stove, cooktop, microwave, dishwasher, and front-load washer and dryer. Parking and locker are also included. Residents have access to premium amenities such as an outdoor pool, sauna, basketball and tennis courts, yoga studio, party room with terrace, and more. Ideally located just steps from Sugar Beach, the Harbourfront, Union Station, St. Lawrence Market, the Financial District, nice trails along the lake, shops, restaurants, and with quick access to the Gardiner and DVP. (id:61852)
Century 21 Leading Edge Realty Inc.
201 - 34 Snowshoe Mill Way
Toronto, Ontario
Welcome to your perfect family home in the prestigious St. Andrew-Windfields community in the neighbourhood of Bayview Mills! | Exclusive Community with only 2 entry points From Bayview and York Mills | This spacious 2-storey condo townhouse offers 4 bedrooms plus a den/extra bedroom, 3.5 bathrooms, PLUS an additional office/bedroom in the basement. Step inside to find elegant upgrades throughout, including limestone and Brazilian mahogany flooring on the main level, Brazilian Sunset granite counters in the kitchen, and updated windows & Coverings (2021) and A/C + furnace (2020). | The generous main floor layout features a large eat-in kitchen, open-concept living and dining areas, and direct access to your private backyard terrace with a newly built stairway (2022) perfect for entertaining or relaxing outdoors. | Upstairs, you'll find oversized bedrooms, including a spacious primary suite with ensuite and walk-in closet. | The versatile lower level offers a family room or nanny suite with its own bathroom, ideal for multi-generational living, guests, or a home office. | This home is part of a well-managed community where monthly fees cover snow removal, landscaping, roof and window maintenance, exterior upkeep, parking, water, and even access to the outdoor pool, making life worry-free. | Located in one of Toronto's most sought-after neighbourhoods, you'll be minutes from York Mills subway, Highway 401 and DVP, shops, Bayview Village, Loblaws and Longos, restaurants, parks, ravines, and top-rated schools including Harrison PS (IB School), Windfields MS, ES Etienne-Brule, Claude Watson School of Arts and York Mills Collegiate. | Walk to Metro, Shoppers, Restaurants, Banks- York Mills Arena, TTC & Parks. | Prestigious living, a family-friendly layout, and a truly carefree lifestyle, this home has it all! (id:61852)
RE/MAX Key2 Real Estate
1601 - 252 Church Street
Toronto, Ontario
Brand New, Never Lived-In, Move in Ready Rare-find 1 Bedroom Unit On 16th Floor With! Modern Eat-In Kitchen With Built-In Appliances,3pc Bathroom, Ensuite Laundry, Located Steps From Toronto Metropolitan University, University Of Toronto, OCAD University, George Brown College, Shopping At Eaton Centre, Toronto General Hospital, Mount Sinai Hospital, Yonge/Dundas Square, TTC Dundas Subway Station Residents enjoy access to world-class amenities, including a state-of-the-art fitness Centre, rooftop terrace, co-working and social lounges, and 24-hour concierge service. (id:61852)
Homelife/miracle Realty Ltd
301 - 50 Lynn Williams Street
Toronto, Ontario
WOW! TREMENDOUS VALUE! 829 SQ FT In The Heart Of Liberty Village. This 2 Bedroom, 2 Bathroom Corner Unit Which Has A Very Functional Layout, With Tons Of Space, Great Light And Ambiance. Open Concept Kitchen And Living Area. Primary Bedroom Has Built In Counter And Walk-In Closet. 2nd Bedroom Has Great Views, And Also Offers Plenty Of Space. S/S Appliance And Granite Counter In Kitchen. Comes with parking and a locker. (id:61852)
Royal LePage Security Real Estate
539 Crawford Street
Toronto, Ontario
Welcome to this Jewel Box nested in the heart of Little Italy. This French Town House inspired home is filled with luxury details in every corner. With more than 3,500 sq ft of finished living space and soaring ceilings on each level, this home is the destination of your search in downtown Toronto. From intricate scroll style moldings, custom marble fireplaces to floating staircases, there's no shortage of elegance and sophisticated encapsulated in this labor of love. 3rd level's open concept suite with large rear terraces offers unobstructed city views and CN tower. *EXTRAS** Please see feature sheets for full home details. Builder offers Tarion new home equivalent warranty. (id:61852)
Chestnut Park Real Estate Limited
809 - 102 Bloor Street W
Toronto, Ontario
Large Bright Corner Unit, Lots Of Window. Rare 1 bedroom 2 washroom Unit. Located in the Heart of Yorkville. Steps U of T, flagship designer retail, fine dining and Bay Station. Newly renovated Washroom. Truely an exceptional Unit. (id:61852)
Right At Home Realty
120 Hammell St Street
Toronto, Ontario
This expertly designed, fully turn-key custom home offers four spacious bedrooms and luxury finishes throughout. Located on an ultra-quiet, family-friendly street, the home features 10-ft main floor ceilings, and a walk-out basement with separate side entrance ideal for future rental or in-law suite.The chef's kitchen includes a 42" KitchenAid fridge, Fisher & Paykel induction cooktop, custom stone backsplash, custom designed rounded hood, and generous storage. The open-concept living and dining space is perfect for entertaining, featuring a custom arched bar with stone countertops.A custom home office with floor-to-ceiling library millwork sits just off the foyer, enclosed by reeded glass pocket doors and overlooking the serene, landscaped backyard. Upstairs, the oversized primary suite offers a fully customized walk-in closet and a spa-like ensuite with marble accents, soaker tub, heated floors, double vanity, and a glass shower with floating bench.Outside, enjoy a private backyard retreat complete with a beautifully designed saltwater pool, extensive landscaping, and a mature Norway Maple tree for natural shade. The large front yard provides a rare opportunity for additional recreational space or a future sport court.This home also includes over $10,000 in custom window coverings, an electric vehicle charger, heated floors in both the front foyer and the primary ensuite, a double car garage, and an oversized driveway with multiple car parking. Set back generously with a large sugar maple in the front yard and full separation between the basement and main living areas, this home is designed for both comfort and versatile living. (id:61852)
Right At Home Realty
2606 - 135 East Liberty Street
Toronto, Ontario
Motivated Seller! !This stunning 1+Den condo at Liberty Market Tower combines modern design with an unbeatable downtown lifestyle. Offering 706 sq.ft. of functional space (including a full 95 sq.ft. balcony), the layout has no wasted space, and the den with sliding doors is large enough to be used as a comfortable second bedroom or home office. Floor-to-ceiling windows bring in abundant natural light and showcase iconic CN Tower and lake views, making the living area bright and inviting. The unit features luxury finishes throughout, including quartz countertops, upgraded appliances, and a designer bathroom. Located in a few-year-old building by Lifetime Developments, residents enjoy first-class amenities such as a 24-hour concierge, fitness centre, and party room. Parking is available for lease through building management (subject to availability). With a Walk Score of 95 and Transit Score of 92, everything you need is just steps away TTC, Exhibition GO Station, the upcoming King-Liberty Station, grocery stores, banks, restaurants, cafes, shops, and parks. Easy access to the Gardiner Expressway makes commuting simple, while Liberty Village's vibrant community offers endless dining, shopping, and entertainment options right at your doorstep. Experience urban living at its finest, with modern finishes, spectacular views, and unmatched convenience in the heart of Liberty Village. (id:61852)
First Class Realty Inc.
2805 - 11 Brunel Court
Toronto, Ontario
Live in the heart of downtown Toronto with breathtaking panoramic views from your private balcony at 11 Brunel Court. This bright 1 bedroom suite features floor-to-ceiling windows, ensuite laundry, and comes with both parking and a locker for your convenience. With a Walk Score of 94 (Walkers Paradise) and a perfect Transit Score of 100/100, everything you need is right at your doorstep. Located in vibrant CityPlace, you're just steps from the waterfront, Rogers Centre, Scotiabank Arena, transit, shopping, and dining. The building offers outstanding amenities, including a state-of-the-art fitness centre that rivals a private gym, indoor pool and hot tub, sauna, outdoor tanning deck, large BBQ terrace with lounge area, a 27th- floor Sky Lounge party room with adjacent hot tub with panoramic south views of the lake and Harbourfront, guest suites, visitor parking, games room, and 24-hour concierge. Available immediately, this condo combines incredible views, convenience, and resort-style living in one of Toronto's most desirable communities. (id:61852)
RE/MAX Hallmark Realty Ltd.
