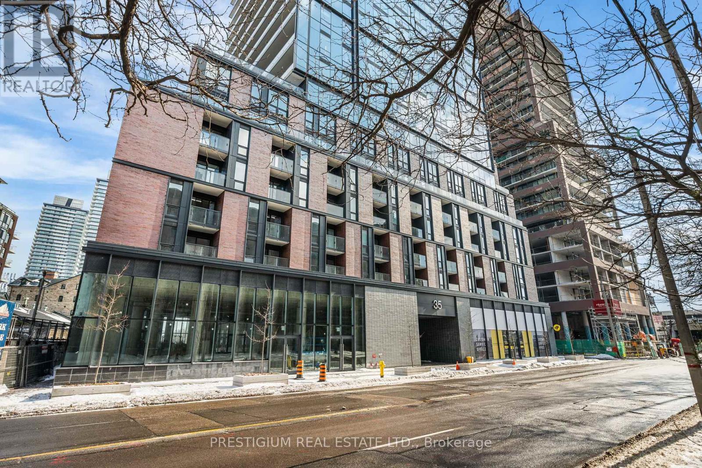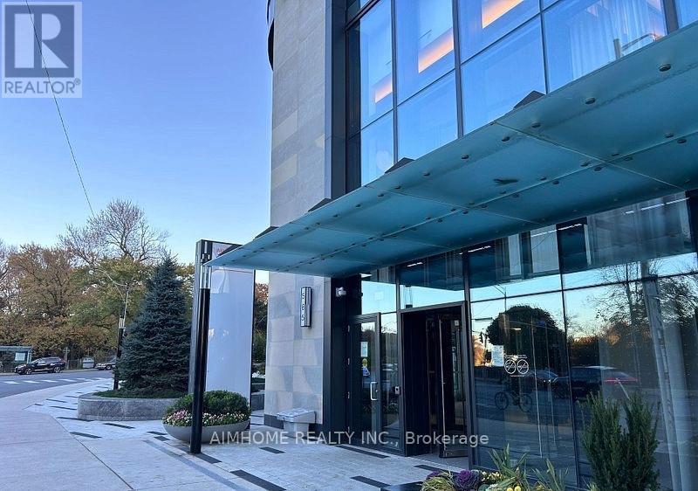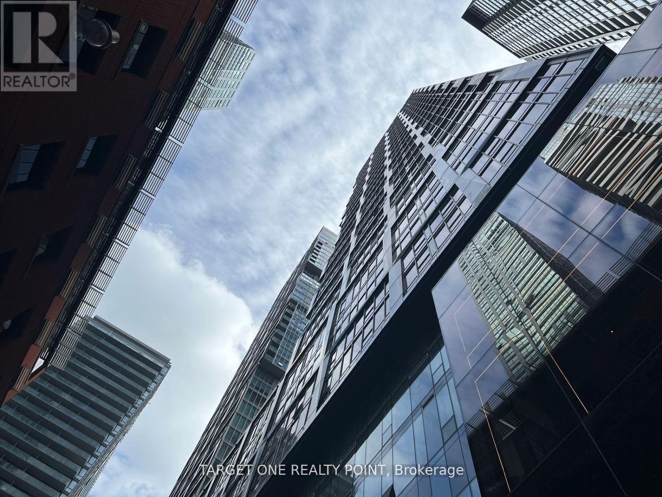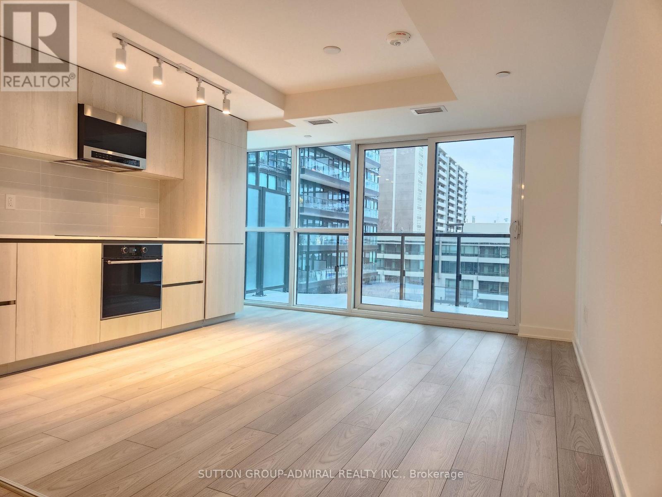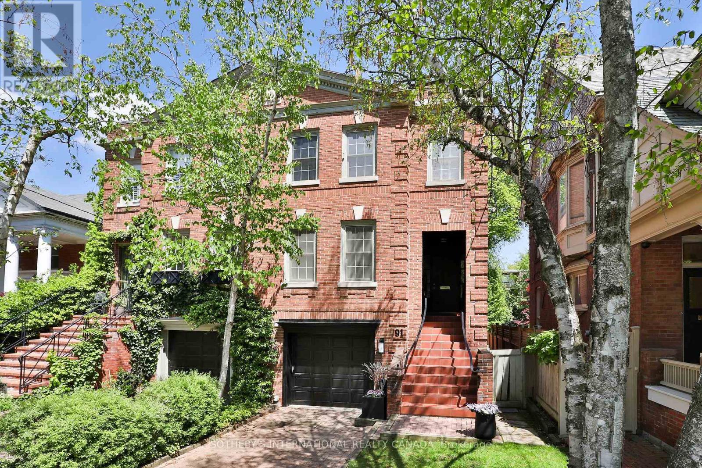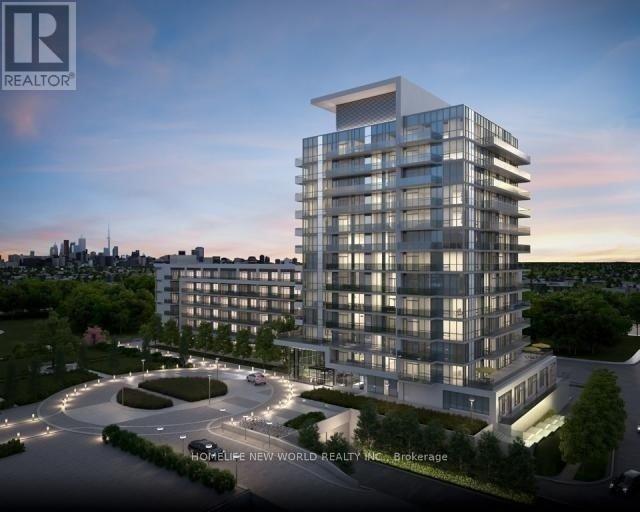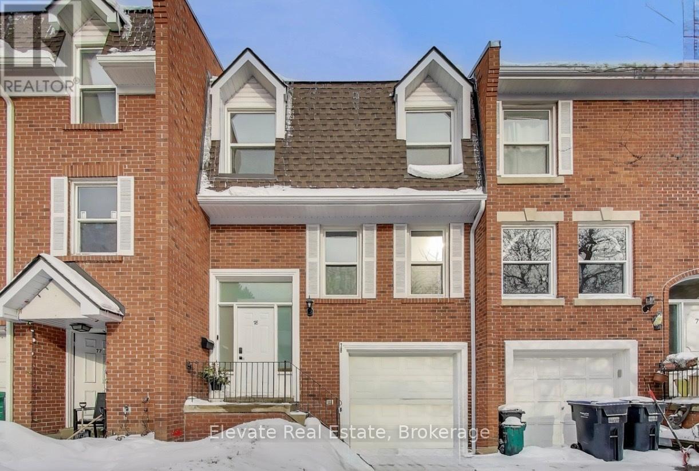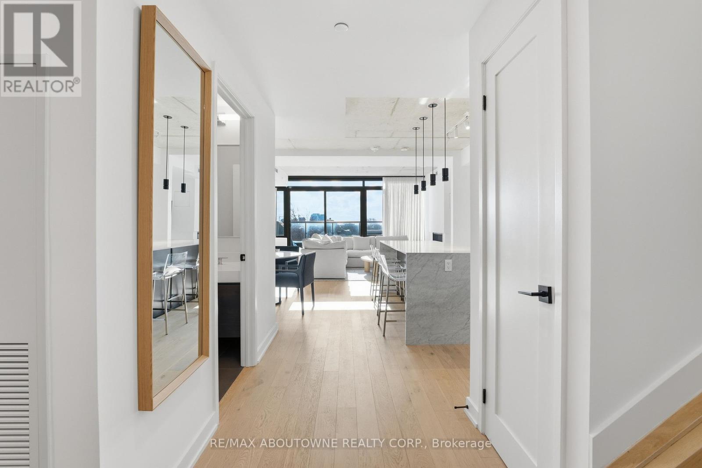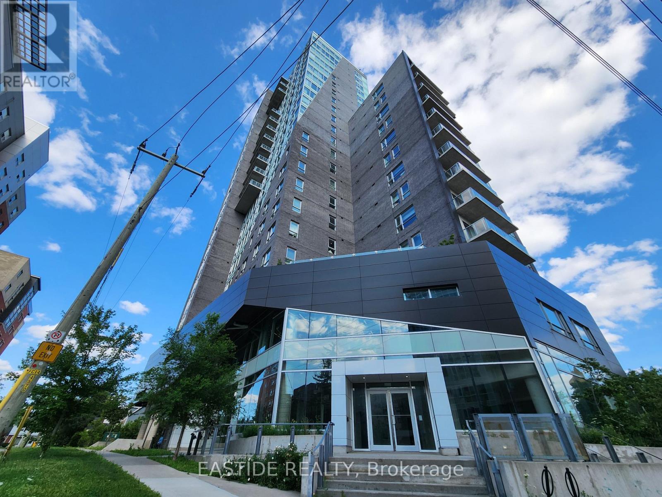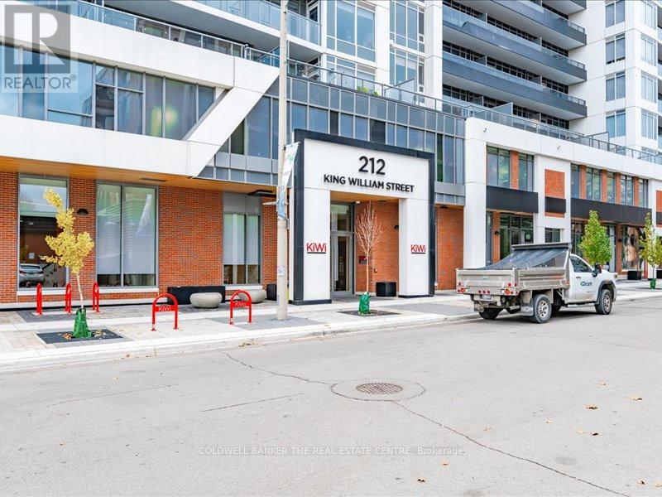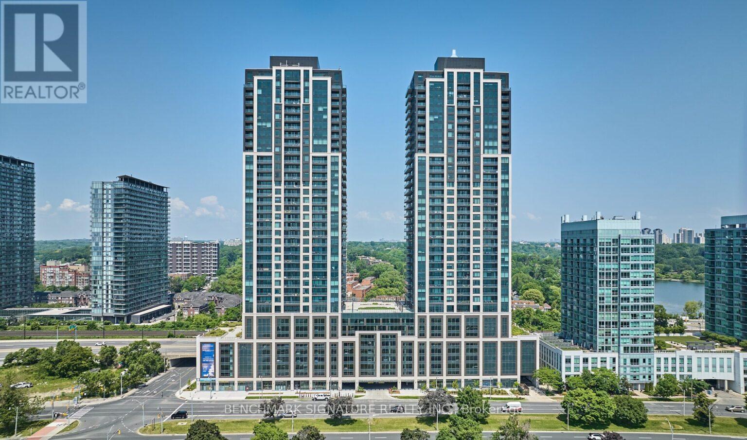2602 - 35 Parliament Street
Toronto, Ontario
Welcome to Unit 2602 at The Goode Condos. This elegant 2-bedroom, 2-bathroom corner suite offers a rare wrap-around balcony with stunning city skyline and lake views, including the Distillery District. Bright and spacious with a functional split-bedroom layout, floor-to-ceiling windows, and a modern open-concept design. Contemporary kitchen with integrated appliances and stone countertops. Primary bedroom features a private ensuite and generous closet space. Located in the heart of the Distillery District, steps to transit, boutique shops, top restaurants, waterfront trails, and St. Lawrence Market. Premium amenities include 24-hour concierge, outdoor pool, fitness centre, yoga studio, co-working lounge, and visitor parking. (id:61852)
Prestigium Real Estate Ltd.
1722 - 585 Bloor Street E
Toronto, Ontario
***2-Bdrm, 2-Bathrm 1-Parking***Extraordinary Lifestyle in this Stunning Unit at Via Bloor By Tridel! 845 Sq Ft of Functional Livable Space With Huge Balcony! One of Toronto's Most Sought-After Residences! South-West Exposure Balcony with Beautiful Views of CN Tower! 9 Ft Ceiling High-End Modern Kitchen! Quartz countertops! Keyless Entry System Offers the Latest in Smart Technology! World-Class Amenities! State-of-the-Art Gym! Fully Equipped Fitness Center! 24-Hour Concierge! Convenience Location Access to Toronto's Best Dining, Shopping, and Entertainment, the Excitement of City Life! Mins Walk To Subway and Close To Hwy DVP, UOT &TMU! (id:61852)
Aimhome Realty Inc.
2212 - 35 Mercer Street
Toronto, Ontario
Presenting the eagerly awaited Nobu Residences! This remarkable new corner unit offers 2 bedrooms, a study, and 2 bathrooms, all accentuated by soaring 9-foot ceilings that enhance the sense of space. Outfitted with premium Miele built-in appliances, this suite is ideal for everything from gourmet meals to relaxed dining at home. Located in the bustling Entertainment District, this prestigious address provides an elevated lifestyle with exclusive access to two floors of exceptional amenities. Residents can enjoy a striking circular glass atrium, a state-of-the-art fitness center, a hot tub, a dedicated yoga studio, and a spacious outdoor terrace. With convenient access to The PATH, St. Andrew Subway Station, and prominent cultural landmarks such as the Princess of Wales Theatre, TIFF Bell Lightbox, and Roy Thomson Hall, plus a host of nearby dining, cafes, and sports venues, this residence offers an extraordinary lifestyle. Dont miss the chance to call this exquisite place home! (id:61852)
Target One Realty Point
813 - 120 Broadway Avenue
Toronto, Ontario
Brand-New Luxury Condo at Yonge and Eglinton. Experience upscale urban living at its finest in this stunning new condo at Untitled condo in collaboration with Pharrell Williams with Unbelievable Amenities! Designed with both comfort and sophistication in mind, this bright, open-concept suite features floor-to-ceiling windows, 2 Full Bathrooms, Full Bedroom with Ensite Bathroom, Den or use as Guest bedroom, smooth ceilings, an inviting West facing Balcony, in-suite laundry, and a sleek kitchen equipped with Custom designed European style kitchen cabinetry, built-in appliances, quartz counters, Stylish Backsplash, Rain style showerhead, deep soaker bathtub, wide plank laminate/vinyl floors, Individually controlled heating and air conditioning. Enjoy first-class building amenities including: 24-hour concierge service, Indoor & Outdoor pool, Spa, Water features, Fitness & Yoga Centre, Basketball court, Coworking Lounge, Coworking Garden, Oasis Gallery, mediation garden, Outdoor Sun lounge, Reflection lounge, Outdoor Sun lounge, Outdoor dining and social lounge, Outdoor Fire pits, Outdoor BBQs, Recreation room, Social lounge, Private dining, Screening room and kids room! Walk to Subway Station, Numerous Large Grocery Stores (Loblaws, Metro, Farm Boy, No Frills), Top-rated restaurants, cafes, and boutique shopping, Cineplex. This location offers the best of City convenience and vibrant Midtown living! Locker available. (id:61852)
Sutton Group-Admiral Realty Inc.
91 Glen Road
Toronto, Ontario
Exuding timeless elegance, this South Rosedale townhome was designed by renowned custom homebuilder Joe Brennan. Nestled on a winding, tree-lined section of Glen Road with a long setback from the road to ensure privacy. With over 3,300 sq ft across three levels, this home offers a seamless layout with the opportunity to customize as needed. The main floor of this home is truly a 'wow' - oversize in scale with high ceilings and well-suited for entertaining. Featuring magnificent natural light cascading from multiple skylights, rich dark hardwood flooring and a wood-burning fireplace flanked by large picture windows overlooking the garden. The formal dining room features beautiful panelling, built-in shelving, and a convenient servery leading to the thoughtfully-designed kitchen. On the second floor, the massive primary bedroom offers a bright and airy ensuite with skylight, and the spacious second bedroom has its own ensuite and a walk-in closet. Ample space on the second floor offers the possibility to reconfigure for three bedrooms. The above-grade ground level offers a family room / office with a gas fireplace, large picture windows, and a walk-out to the garden. Truly an enviable location, access to Craigleigh Gardens park and Milkmans Lane trail is just around the corner for a peaceful retreat under the tree canopy. Toronto's finest private and public schools including Branksome Hall and Rosedale Jr Public School are nearby. Situated just steps to the bus stop and walking distance to both Rosedale and Castle Frank subway stations ensures that you are well connected to the city. Rare three-car parking with an integrated garage providing direct access to the home and a long private interlocking brick drive. This is a wonderful opportunity for discerning buyers seeking the lifestyle and tranquility of this coveted neighbourhood. (id:61852)
Sotheby's International Realty Canada
1208 - 52 Forest Manor Road
Toronto, Ontario
Great Location modern condo complex, corner unit - 9' ceiling, great view, next to TTC Subway, walks to Fairview mall, Groceries, school, close to Hwy 401 & Dvp, AAA tenants: non smokers, no pets, proof of income, good credit score. (id:61852)
Homelife New World Realty Inc.
71 Yorkview Drive
Toronto, Ontario
This is the one you have been waiting for, this superb modern new build is absolute top quality, luxury throughout, nothing like your average spec build, it was custom crafted for the owners, designed by Richard Wengle, this modern gem is the pinnacle of design and quality. Boasting over 6,100 sq.ft of high functioning space, great Feng Shui, this home strikes the perfect balance and harmony, fostering positive energy, peace and prosperity. This flawless home is perfectly situated in prime Willowdale West, close to all the wonderful shops and restaurants along Yonge St, Subway, & Hwy 401.The main floor is everything you have been looking for, a generous foyer, cozy living room with an adjacent formal dining room, a dream main floor office, Butler's pantry & convenient mud room with an abundance of storage, topped off with the enormous gourmet kitchen with breakfast nook and oversized family room overlooking the rear gardens.The 2nd floor delivers 3 large bedrooms each with ensuite baths, convenient laundry, and the sumptuous primary suite with a dream walk-in closet, spa inspired ensuite bathroom with oversized shower and large soaker tub, gas fireplace and second discreet office space, ideal for a private sanctuary away from the living area, or for the family when both spouses need a home office.The lower level has it all, large bedroom with ensuite bath, dedicated home gym, custom wine cellar, oversized recreation area perfect for home theatre with wet bar, an abundance of storage, 2nd laundry area, (appliances not included), all drenched in natural light due to the large walk out and southern exposure. (id:61852)
Hazelton Real Estate Inc.
78 - 333 Meadows Boulevard
Mississauga, Ontario
Absolutely breathtaking and fully renovated from top to bottom, this stunning 3-bedroom townhome with a walk-out lower level offers refined, turnkey living in a highly sought-after, family-friendly neighbourhood with excellent schools. Step through the newly installed front door (2025) into a sun-filled, open-concept main floor designed for both comfort and entertaining, featuring abundant natural light throughout. The brand-new chef-inspired kitchen is a true showpiece, highlighted by quartz countertops, a dedicated coffee bar, sleek stainless-steel appliances, and a modern induction range. The bright and inviting living area is perfect for everyday living and gatherings alike, finished with premium details including hardwood stairs with wrought-iron spindles, light engineered hardwood and porcelain flooring, pot lights, and contemporary baseboards. The walk-out lower level extends the living space with a bright, versatile family room (currently used as a gym), laundry area, and storage, with direct access to a generously sized private deck featuring new deck tiles (2024)-ideal for outdoor dining, entertaining, or relaxing. The fully fenced backyard (2024) offers added privacy and functionality. Both bathrooms have been fully renovated, enhancing the home's modern aesthetic and turnkey appeal. Additional highlights include direct garage access, new garage door (2021), freshly painted interiors (2026), roof (2023), and updated exterior entry points. Ideally located near parks, playgrounds, a community centre, public transit, shopping, Square One, and major highways, this exceptional home seamlessly blends upscale finishes, abundant natural light, and everyday convenience. (id:61852)
Elevate Real Estate
Ph619 - 899 College Street
Toronto, Ontario
Unique south-facing, two-storey penthouse at The Carvalo on College. A condo that doesn't feel like a condo - this stylish, modern suite offers 1,377 sq. ft. of living space, two large private terraces (+295 SF), & two owned parking spots. Featuring lofty 9' ceilings, floor-to-ceiling windows framing beautiful skyline views, and hardwood floors that create a bright, airy atmosphere. The upgraded kitchen elevates the space with Carrara marble countertops, integrated appliances, and sleek contemporary finishes. A standout feature of this home are the private terraces - one on each level - providing exceptional indoor-outdoor living rarely found in condo residences. Ideal for morning coffee, evening unwinding, or effortless entertaining. The upper level features a private bedroom retreat filled with natural light, direct access to the second terrace, and a secondary bedroom complete with its own ensuite. The thoughtful two-storey layout offers excellent separation of space and a true "home-like" feel. Additional highlights include automated curtains & blinds, ample storage & owned locker. Residents enjoy boutique amenities such as a rooftop terrace and lounge, wine-tasting room with storage, dog run, fitness room, yoga studio, library, and beautifully designed indoor-outdoor common areas. All set within a vibrant, walkable neighbourhood with a grocery store on the main level and exceptional dining, shopping, parks, and transit just steps away. (id:61852)
RE/MAX Aboutowne Realty Corp.
1805 - 158 King Street N
Waterloo, Ontario
Situated in the heart of the city, Close To Uptown Waterloo, just beside Wilfrid Laurier University And Park, Few Minutes Driving To University Of Waterloo. 2 Br With 2 Washrooms. Bright And Spacious 867 Sq Ft of living space. Modern Finishes With 9-Feet Ceiling, Custom Kitchen Cabinetry, Stainless Steel Appliances And High Quality Laminate Wood Floors. Large Den With Window Can Be Used As 3rd Bedroom. The bed room features extra-large windows, flooding the space with natural light and enhancing the airy ambiance of the unit. Take advantage of the prime rental income potential, surging population growth, excellent transit options. Discover urban living at its finest in this contemporary suite at K2 Condominium. Ideal for students, professionals, and families, this location offers endless opportunities for both residents and investors alike. (id:61852)
Eastide Realty
302 - 212 King William Street
Hamilton, Ontario
Welcome to 212 King William Street - a beautifully appointed 1-bedroom + den, 1-bathroom condo offering 674 sq ft of modern living space + 222 SqFt of Terrace. Situated in the heart of Hamilton's vibrant Beasley neighborhood, this stylish suite is located in the highly sought-after KIWI Condo building. Thoughtfully designed with contemporary finishes, the unit features 9' ceilings, an open-concept kitchen with quartz countertops, stainless steel appliances, a sleek backsplash, and in-suite laundry. The modern 4-piece bathroom includes an upgraded vanity and bathtub for a spa-like experience. Residents of the KIWI building enjoy top-notch amenities such as a concierge, fitness Centre, rooftop terrace, party room, and pet-washing station. Perfectly located near Hamilton General Hospital, the GO Station, restaurants, shops, and nightlife, with easy access to major this location truly has it all. Don't miss this opportunity to live in one of Hamilton's most desirable communities. Inclusions: Fridge, stove, dishwasher, washer, dryer, all electric light fixtures, and window coverings, ONE parking and ONE Locker Included. (id:61852)
Coldwell Banker The Real Estate Centre
4101 - 1926 Lake Shore Boulevard W
Toronto, Ontario
Welcome To The Mirabella Condo, Where You'll Enjoy A Balcony With A Stunning North View Of High Park And The City Skyline. This Functional 1-Plus-Den Layout Provides Flexibility, As The Den Can Easily Be Converted To A Second Bedroom. You'll Also Have The Convenience Of Two Full Washrooms. The Open Concept Living/Dining/Kitchen Area Features 9 Ft Ceilings, Providing An Airy And Spacious Feel. You'll Love The Modern Look Of The Quartz Countertops In Both The Kitchen And Washroom Vanities. This Unit Also Includes 1 Parking Space For Your Convenience. The Building Offers A Range Of Amenities, Including 24-Hour Concierge Service, An Indoor Pool, Sauna, Outdoor Terrace, BBQ Area, Party Room, And More. With All These Amenities, You'll Have Everything You Need To Relax And Entertain. Don't Miss Out On This Opportunity To Live In A Wonderful Luxury Condo With Breathtaking Views. (id:61852)
Benchmark Signature Realty Inc.
