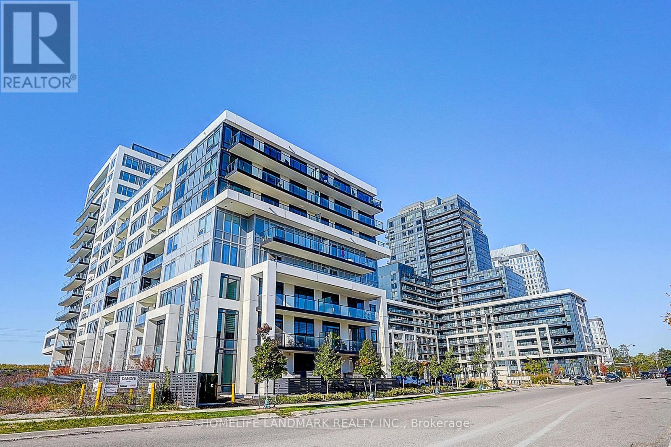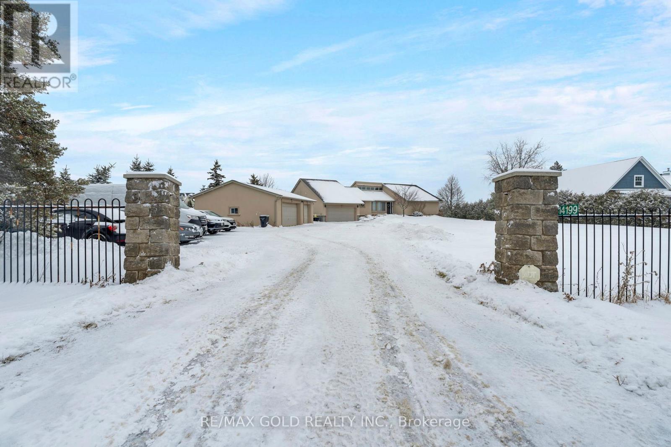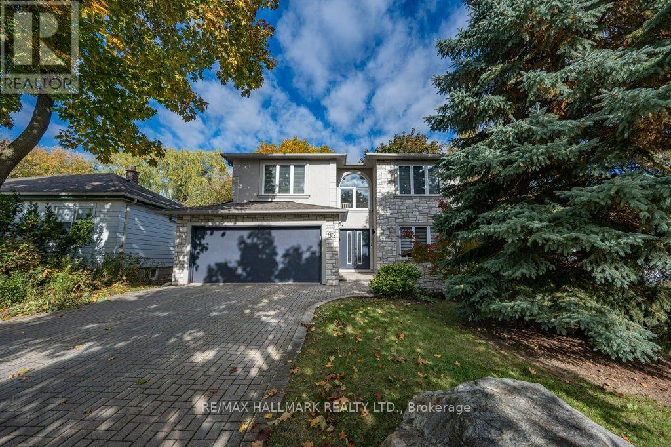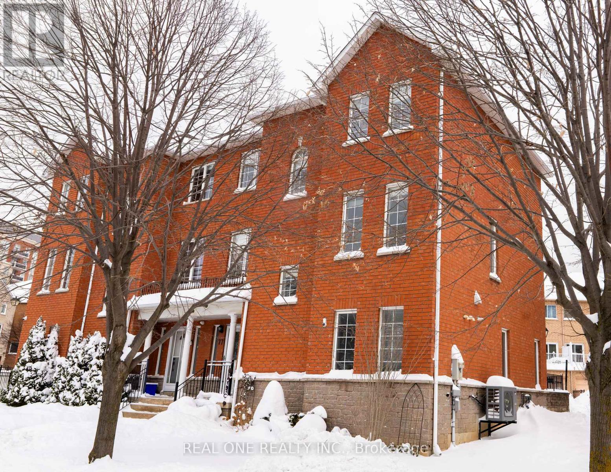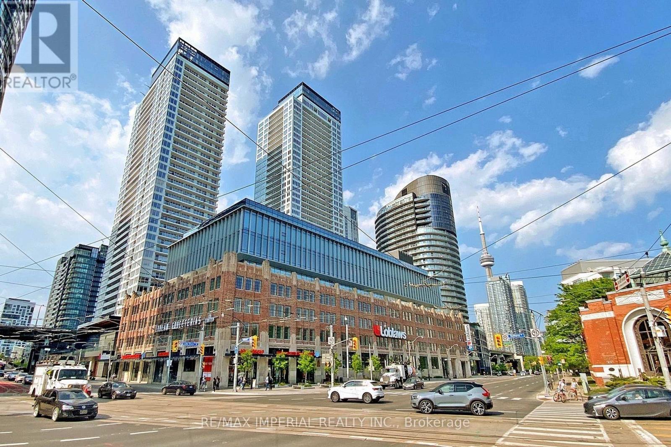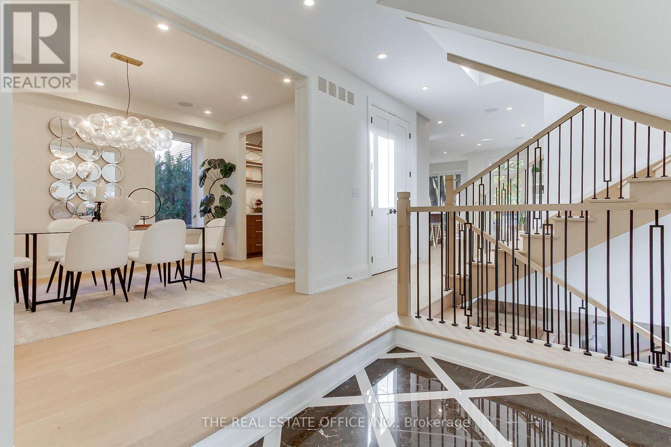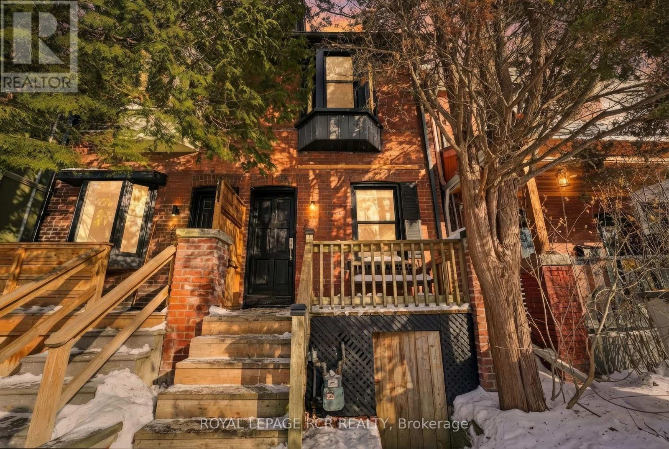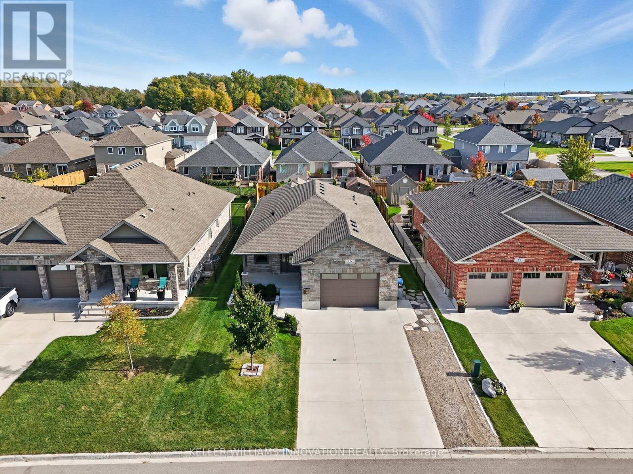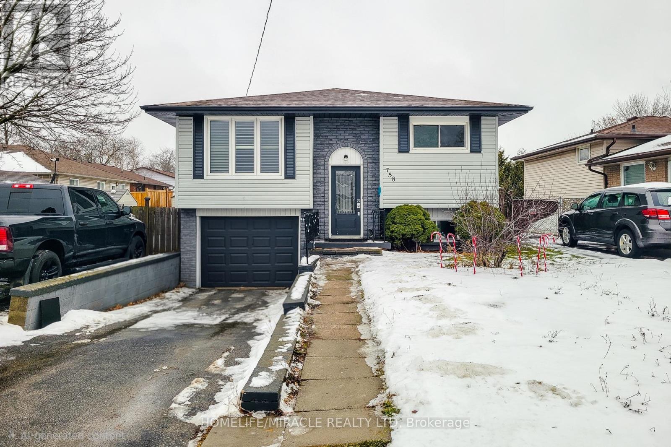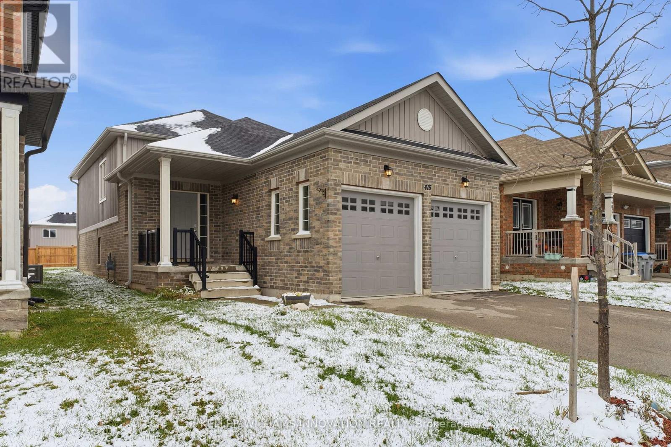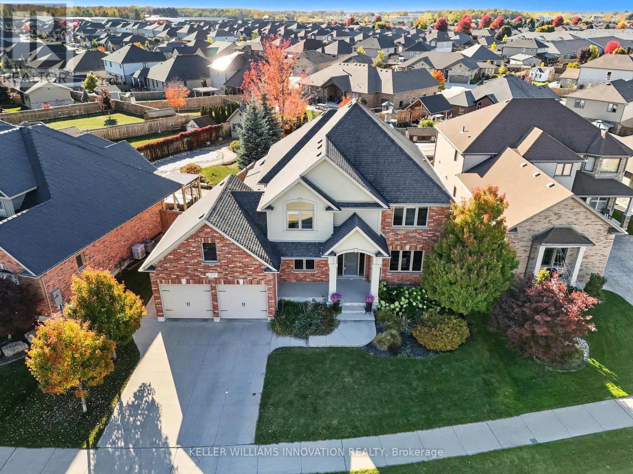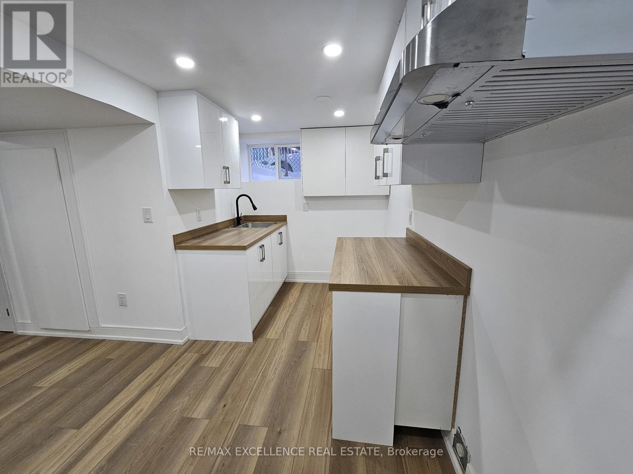215 - 3200 William Coltson Avenue
Oakville, Ontario
Gorgeous south-facing open-concept unit with spacious 85-square-foot balcony and soaring 10-foot ceilings!! Ultra-private balcony, all-day sun, NO SIDE NEIGHBOURS, a true standout in the building!! Boasting a functional layout and contemporary finishes throughout. Quality laminate flooring, a sleek kitchen with modern cabinetry, and stainless steel appliances. Expansive windows flood the space with abundant natural light, creating a warm and inviting atmosphere. Nestled in a quiet, growing community, this property offers convenient access to schools, parks, shopping, transit, and major highways. This move-in-ready gem delivers exceptional value in one of Oakville's most desirable neighborhoods. **Fibre high-speed Internet and Wi-Fi included in the management fee**! (id:61852)
Homelife Landmark Realty Inc.
14199 Mclaughlin Road E
Caledon, Ontario
Welcome to this fully updated, All Stucco-Plaster bungalow nestled on an acre size of (147.64 x 299.44 ) area of beautifully landscaped land In Caledon. Offering approximately 2,480 sq. ft Aprox of well-designed living space, this bright and spacious home is perfect for large families. The main level features an elegant living and dining area that leads to a bright white kitchen with walk-out to the backyard, 3 generous bedrooms, including a primary suite with walk-in closet and 4-piece ensuite, and renovated powder and main bathrooms. The home is completed by an attached 2-car garage with basement access and a rare detached heated 3-car garage/workshop. The unfinished basement includes an office with above-grade windows and a 2-piece bath, providing excellent potential for future customization.The property is just minutes away from Brampton and Highway 410, with the forthcoming Highway 413 further enhancing its accessibility and attractiveness (id:61852)
RE/MAX Gold Realty Inc.
82 Grandview Avenue
Markham, Ontario
Rare Opportunity in Grandview! Welcome to this beautifully upgraded 4-bedroom home in the heart of Thornhill. Nearly all bedrooms feature their own ensuite bathrooms, offering exceptional comfort and privacy. This home is filled with natural lights, and high ceilings.The finished basement includes a walkout to the backyard and a spacious open-concept layout, perfect for entertaining, recreational use, or easily converting a portion into a home office. Enjoy outdoor living with a gazebo in the backyard. This home has undergone major upgrades, including new windows (2022), new front and patio doors (2022), modern zebra roller shade window coverings (2022), a refreshed exterior with stucco and stone upgrades (2022), and Electrical Vehicle Charging Unit in the garage. Located within a designated Major Transit Station Area (MTSA), this property is just steps from the approved Steeles Subway Station hub and only 6 minutes to Finch Subway Station, offering outstanding transit convenience. Enjoy a Walk Score of 89, with close proximity to Women Golf Club, many top schools, Centerpoint Shopping Mall, multiple grocery options including Galleria, No Frills, and T&T Supermarket, and a vibrant selection of diverse restaurants along Yonge Street. Live the luxury of being next to Toronto while enjoying the added benefit of no double land transfer tax, making this an exceptional opportunity for both lifestyle and value. (id:61852)
RE/MAX Hallmark Realty Ltd.
77 Leitchcroft Crescent E
Markham, Ontario
New Renovated 3 Brs Cozy FREEHOLD Semi-Detached Home In Highly Sought After School District .St. Robert Catholic High School,.The first floor is 400 square feet, and the second and third floors are 2000 square feet each. From Bottom To Top, $$$ Upgrades. New Laminate Fl Thru-Out. Lots of Pot Lights, Bright & Spacious Featuring A Modern Eat-In Kitchen W/ Granite Counter & Ceramic Back Splash, Family Rm with double glass doors, Ground Fl Large REC W/ Laundry. Updated Brs & Baths As Well As New Staircase. Master W Large Closet & 5 Pc Ensuite. Double Garage & Driveway Can Park 5 Cars. Steps To Retail, Parks, Restaurants, Public Transit,Schools,404&407, Five-minute walk to the commercial street bus stop.T&T plans to open stores within walking distance. Many Prestigious Schools & Amenities In The Area. (id:61852)
Real One Realty Inc.
1001 - 17 Bathurst Street
Toronto, Ontario
Luxury condo The Lakefront featuring a rarely offered south-facing 1+1 unit. The den with a glass sliding door can be used as a second bedroom, home office, or gaming room. Boasting 9' ceilings, wall-to-wall wood flooring, high-end integrated appliances, and floor-to-ceiling windows that fill the space with natural light. The bathroom and laundry area are efficiently combined for a spacious and practical layout. Thoughtfully designed layout with no wasted space. Enjoy over 23,000 sq. ft. of state-of-the-art amenities, including a Fitness Centre, Indoor Pool, Sauna, Theatre, Study Room with WiFi, Kids' Playroom, Pet Spa, Outdoor Lounge, 24-hour Concierge, Guest Suites, and more. The Lakefront is ideally located in the vibrant West Block, anchored by a 50,000 sq. ft. Loblaws flagship supermarket, 11,000 sq. ft. of restaurants, office space, and 87,000 sq. ft. of additional retail. Convenient access to public transit, parks, schools, the lakeshore, and all essential amenities. (id:61852)
RE/MAX Imperial Realty Inc.
18 Beaverbrook Avenue
Toronto, Ontario
Beautifully crafted custom residence nestled in the prestigious Princess-Rosethorn community. This exceptional modern home offers approximately 2,953 sq. ft. of refined living space above grade, thoughtfully designed with 4+1 spacious bedrooms and 5 elegant bathrooms. A rare total of 6 parking spaces includes a built-in 2-car garage with high ceilings, ideal for additional storage, car enthusiasts, or future customization.The sun-filled open-concept layout is highlighted by exquisite marble flooring, engineered hardwood, and seamless indoor-outdoor flow. The chef-inspired kitchen serves as the heart of the home, perfectly suited for both everyday living and upscale gatherings. Spa-like ensuite bathrooms provide a private retreat, blending luxury with comfort.Premium upgrades elevate the home, including a full camera security system, built-in speakers, central vacuum, and an in-ground sprinkler system, offering both convenience and peace of mind.Ideally located near top-rated schools, scenic parks, renowned golf clubs, upscale shopping, and public transit. Enjoy effortless access to Highways 401 and 427, with Pearson International Airport just minutes away. A rare opportunity to own a turnkey luxury home in one of Etobicoke's most sought-after neighbourhoods (id:61852)
The Real Estate Office Inc.
257 Rhodes Avenue
Toronto, Ontario
Prepare to fall in love with 257 Rhodes Ave! Where charm and character meet modern updates. This stunning home features spacious principle rooms and two recently renovated full bathrooms. Timeless curb appeal with solid red brick front exterior. A chic newly updated eat-in kitchen with stainless steel appliances. Sliding doors walk out to the back deck and deep fully fenced yard. Imagine relaxing in the outdoor sauna. Your very own private retreat! A primary bedroom large enough for a king bed plus the huge built-in closet with ample storage. The finished walk-out basement has been completely renovated with new flooring, insulation, pot lights and a gorgeous 3 piece bathroom. Perfect as a rec room, office or guest room. All new windows ('23) and waterproofed foundation ('24). Too many updates to list! This fabulous location is steps to the shops and restaurants on Gerrard as well TTC options. Easy access to Leslieville, The Beach or Downtown. All just minutes away. A warm and welcoming community where the neighbours know each other by name. This home, property and location truly have it all. Move-in ready so you can enjoy all this vibrant area has to offer right away. This is the one! (id:61852)
Royal LePage Rcr Realty
16 Forbes Crescent
North Perth, Ontario
Welcome to 16 Forbes Crescent - Stylish Bungalow with Exceptional Outdoor Living! Located in a quiet, family-friendly neighborhood, it boasts great curb appeal, a charming front porch, and parking for up to 6 vehicles in the extended driveway. Step inside to an open-concept living space with a bright, airy feel thanks to vaulted ceilings and natural light streaming in from the east-facing backyard. The kitchen is thoughtfully designed with ample cabinetry, a pantry, quartz countertops, and a stylish backsplash. Enjoy the convenience of main floor laundry and two spacious bedrooms on the main level, all complemented by blinds and curtains throughout the home. The partially finished basement (2024) has a large rec room and a rough-in for a bathroom. Outside, the fully landscaped backyard is a private retreat, featuring hedges along the back, a covered porch, flagstone pathway, shed, and full fencing-perfect for pets, kids, or quiet mornings with coffee as the sun rises behind the home. Additional highlights include a fully finished garage with Trusscore paneling-ideal as a workshop or clean storage space. Contact your agent to book a viewing (id:61852)
Keller Williams Innovation Realty
758 Stone Church Road E
Hamilton, Ontario
This well-maintained bungalow offers excellent income potential and flexibility for both investors and end users. The main floor features three spacious bedrooms, a bright living room, dining area, a generous-sized kitchen, and a 3-piece bathroom. The fully finished basement includes a separate one-bedroom unit with its own living/dining area, kitchen, and washroom. The property includes a single-car garage and a triple-car driveway with parking for up to six vehicles, plus convenient side access to the backyard-ideal for parking an RV or truck, or for creating a workshop space. Enjoy a large, private backyard backing onto a park, offering added privacy and a peaceful outdoor setting. A fantastic opportunity for investors or buyers looking for a versatile home with strong income potential. Ideally located close to schools, parks, shopping, transit, and major highways, unbeatable accessibility while still providing a comfortable residential feel. A fantastic opportunity to own in a desirable and well-connected Hamilton neighborhood-don't miss it! (id:61852)
Homelife/miracle Realty Ltd
415 Krotz Street W
North Perth, Ontario
Welcome to 415 Krotz St W! This raised bungalow, built in 2019, offers 3 bathrooms, 3 bedrooms, a double car garage, and a spacious floorplan ideal for families. The main level features a bright living room with walkout access to an oversized 36 ft 147 ft backyard, a functional kitchen, and a primary bedroom complete with a private ensuite. The fully finished basement adds excellent living space with 2 additional bedrooms, a full bathroom, and a generous rec room. Located in a quiet neighborhood with minimal traffic. This home is close to schools, parks, and walking trails, offering convenience and comfort in a desirable community. (id:61852)
Keller Williams Innovation Realty
795 Wood Drive
North Perth, Ontario
Welcome to 795 Wood Drive! Located in a sought-after neighborhood, this beautifully updated home blends modern touches with everyday functionality. The main level was fully renovated in 2021, featuring new stairs, upgraded flooring, built-in shelving by the cozy fireplace in the living room, updated light fixtures, and sleek new blinds. Enjoy hosting in the formal dining room or cooking in the standout kitchen, complete with a butcher block island and a beverage station. The bright, open living room features expansive windows overlooking the oversized backyard, filling the space with natural light and offering views of your private outdoor retreat. A dedicated main-level den/office is perfect for remote work, while the mudroom includes a live-edge wood bench with storage and convenient access to the backyard. The fully fenced backyard (2024)includes a covered deck, a covered stone patio, a hot tub, and a cooking area. Upstairs, you'll find four spacious bedrooms and the laundry closet. The primary ensuite features a tiled shower, soaking tub, and double vanity. A second full bathroom also offers a double sink and a shower/tub combo, perfect for family living. Curb appeal shines at 795 Wood Drive, with beautifully maintained landscaping, a welcoming front porch, and a double car garage completing the picture. Don't miss your opportunity to own this exceptional property! (id:61852)
Keller Williams Innovation Realty
43 Brisco Street
Brampton, Ontario
Spacious and modern Basement Apartment, featuring a bright open layout, stylish finishes, and plenty of natural light. This unit offers brand-new flooring, fresh paint, recessed lighting, and two modern bathrooms with contemporary vanities and fixtures. Open-concept living space, Updated flooring throughout, Bright LED pot lights, Clean modern finishes. 2 parking spots included. Perfect for families or professionals looking for a clean, comfortable, and move-in-ready basement. Great location - close to transit, schools, shopping, and everyday amenities. Just 6 mins. walk to the nearest bus stop and 8 mins. drive to Brampton Innovation District Go station. Centennial mall is just 3 mins. of drive or within 10 mins. of walking distance. Tenants to pay 40% of utilities. (id:61852)
RE/MAX Excellence Real Estate
