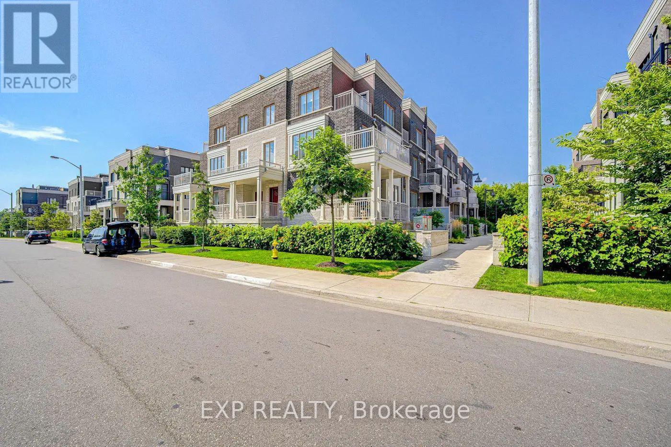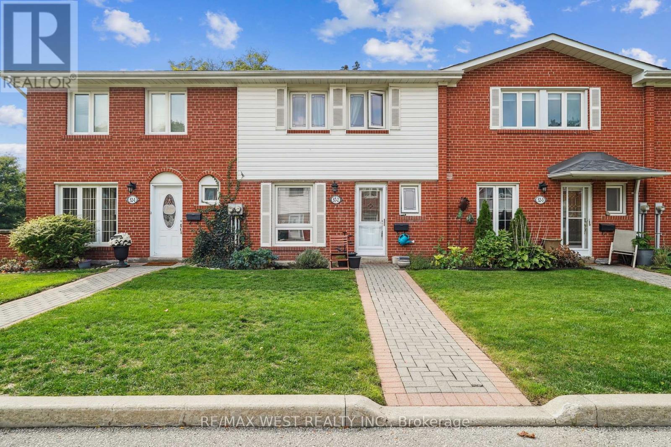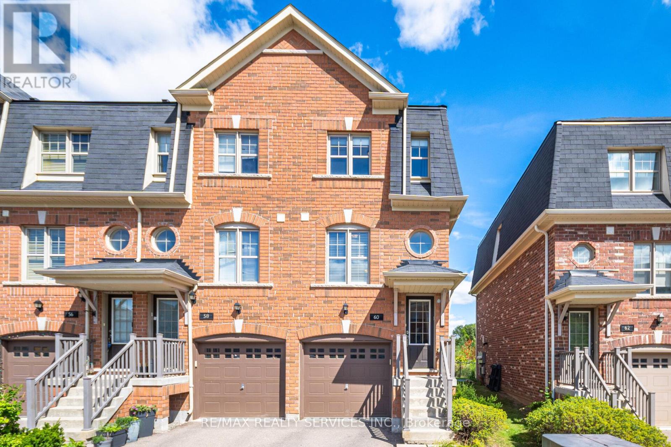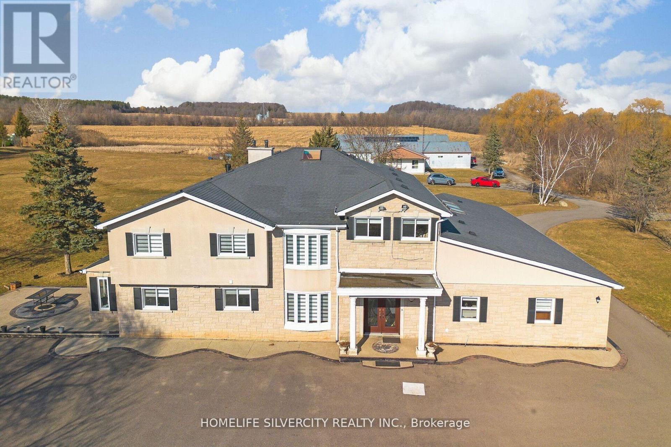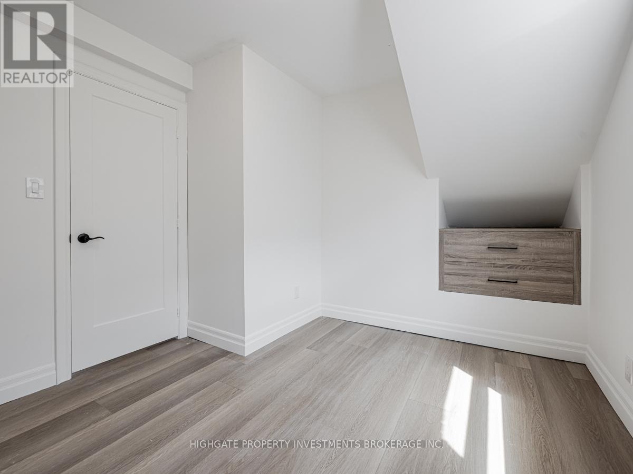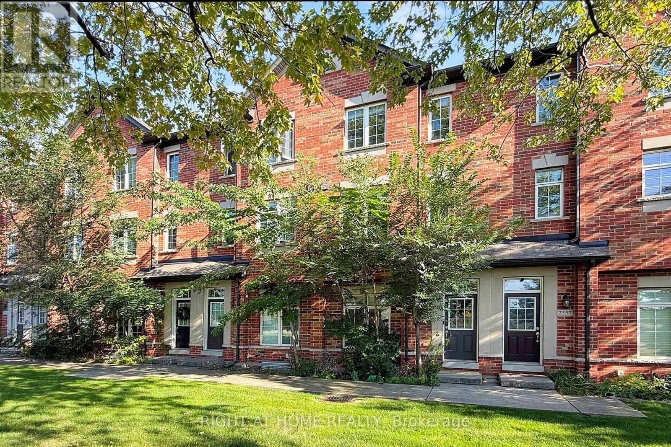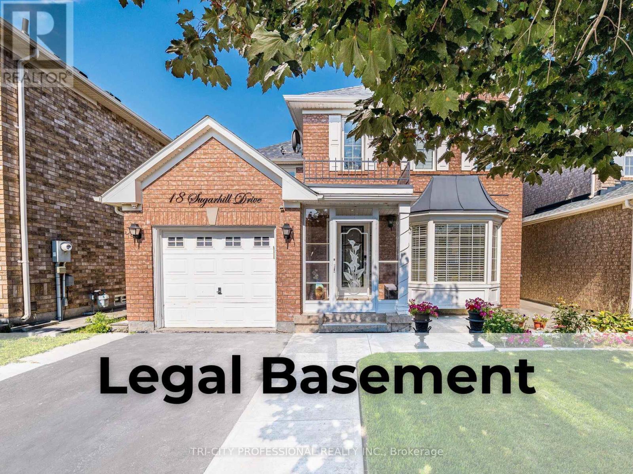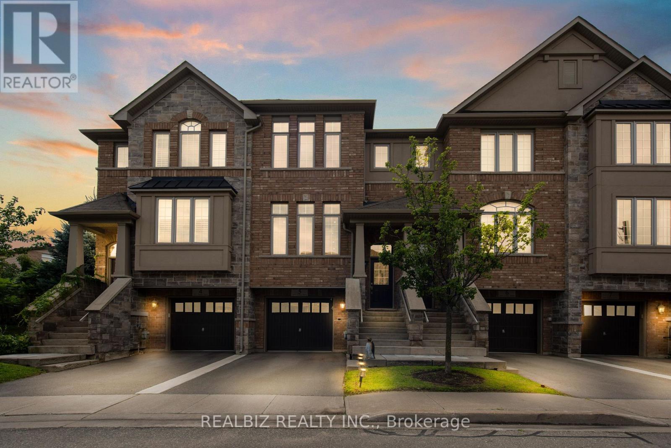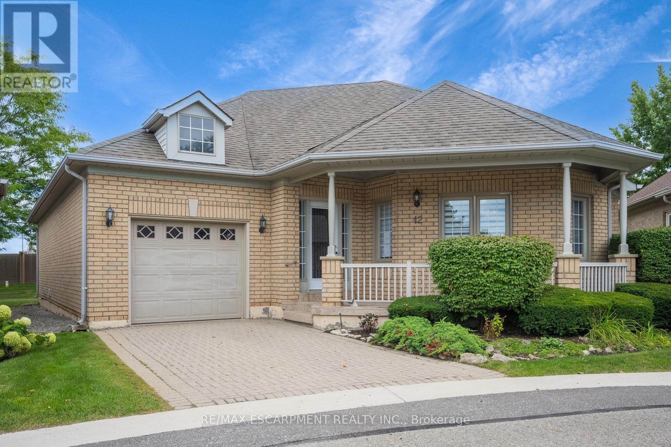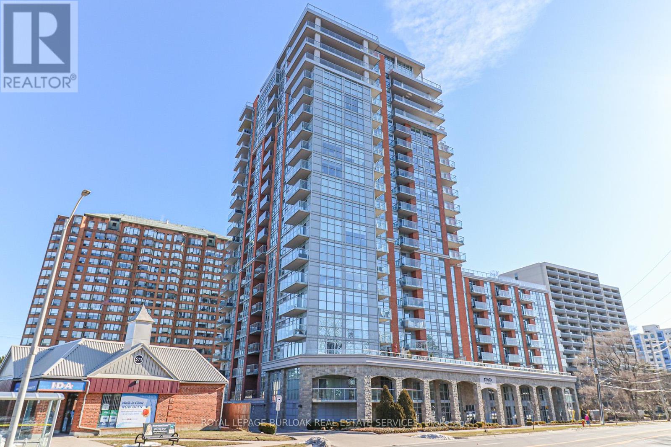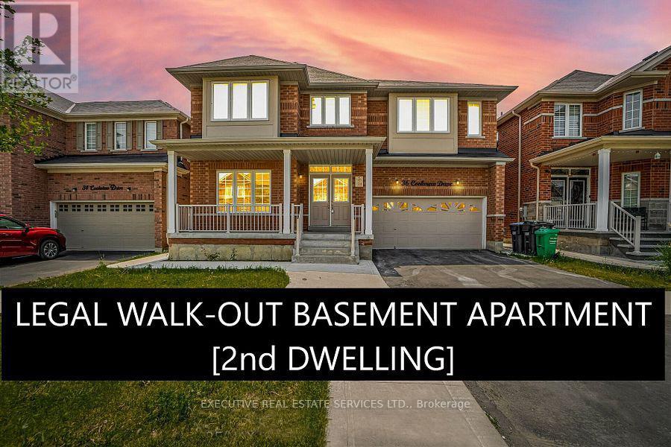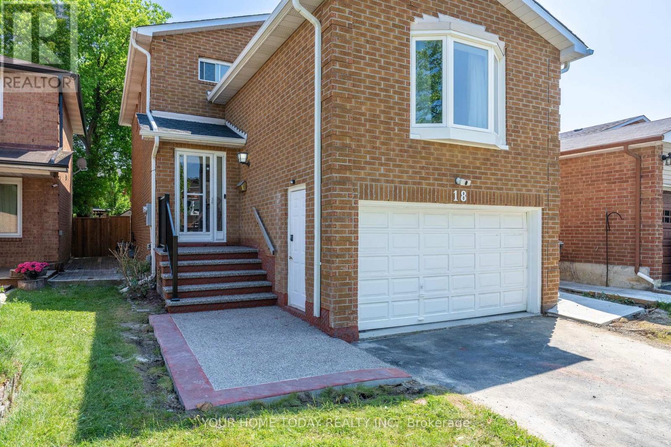11 - 140 Long Branch Avenue
Toronto, Ontario
Welcome To This Beautiful 1-Bedroom Townhouse Built By Minto, Offering An Excellent Open-Concept Design With A Modern Kitchen Overlooking The Combined Living And Dining Area. The Spacious Bedroom Features A Double Closet And Large Window, Filling The Room With Natural Light.Step Out To Your Private Terrace Perfect For Summer Evenings And Relaxation. The Upgraded Kitchen Includes Sleek Cabinets, Granite Countertops, And Stainless Steel Appliances (Fridge 2022). Enjoy The Convenience Of Owned Underground Parking To Keep Your Vehicle Secure And Snow-Free All Winter, Plus A Very Large Private Locker Located Right Next To The Unit For Maximum Storage. Plenty Of Bike Racks Are Also Available For Your Active Lifestyle. With Low Maintenance Fees, This Home Is An Excellent Choice For First-Time Buyers, Down-Sizers & Investors. Children Can Enjoy The Nearby Play Area At Syd Cole Park, With Easy Access To The Waterfront, Trails, Schools, Humber College, Shopping And All Amenities. Quick Connections To The QEW/427, Long Branch GO (15-Min Walk), And TTC At Your Doorstep Make Commuting A Breeze. Dont Miss Your Chance To Own This Beautiful Home! (id:61852)
Exp Realty
2 - 52 Old Burnhamthorpe Road
Toronto, Ontario
Exceptional opportunity to own a beautiful 3-bedroom executive townhome in the highly sought-after Markland Wood/Centennial Park neighbourhood. Nestled in a rarely offered, well-managed complex, this home backs onto a serene park and ravine, offering privacy and scenic views. Featuring hardwood and ceramic flooring throughout, a spacious living room with walkout to a private deck, and a fully finished basement family room with walkout to a fenced yard perfect for entertaining or relaxing. The primary bedroom boasts a walk-in closet and ensuite. Jacuzzi tub in main bath. Enjoy the convenience of an upgraded kitchen with extended cabinetry, pot lights throughout, and ample storage space. Maintenance-free living with snow removal and landscaping provided by the management. Ideally located close to shopping, public transit, Centennial Park, and top-rated schools. (id:61852)
RE/MAX West Realty Inc.
60 Soldier Street
Brampton, Ontario
Spacious Modern Townhouse in Desirable Mount Pleasant Village. Welcome to the largest unit in the community, a beautifully designed 2-bedroom townhouse located in the heart of the highly sought-after Mount Pleasant Village. This bright and modern home offers a functional and stylish layout. A sun-filled living room perfect for relaxing or entertaining. A well-appointed kitchen with an eat-in area, ideal for enjoying meals together. Versatile ground-floor family room that can double as a home office, with a walk-out to a private backyard backing onto a tranquil ravine. A primary bedroom with stunning ravine views. A spacious second bedroom and convenient third-floor laundry. An attached 1-car garage with an entrance to the house and visitor's parking close by. Enjoy the lifestyle this vibrant community offers with easy access to the GO Train, public transit, parks, schools, and amenities. You're just steps away from shops, groceries, and local services all within walking distance. Plus, residents have exclusive access to a private community park, perfect for relaxing outdoors. Don't miss your chance to own this rare, oversized unit in one of Brampton's hottest neighborhoods! (id:61852)
RE/MAX Realty Services Inc.
8409 Fifth Line
Halton Hills, Ontario
Excellent Location, Great Opportunity to Own this Unique property, Very Rare to find *Over 53 Acres* , 4 Separate Dwellings On Property*Well Appointed Country Estate*Main House With 6+2 Bedroom , 8 Washrooms With Inground Indoor Pool & Sauna*One Two Bedroom Apartment Suite With Fireplace, Kitchen & 4Pc Bath*Two Large Shop/ Coachhouse ( good rental income from shop, Apartment &Farm) *Incredible Investment Potential* Close To 401, 407, industrial area And Milton* . Main House total livable area is 6706 Sqft (floor plan attached) Don't miss the chance to experience this idyllic country estate home and farmland await! (id:61852)
Homelife Silvercity Realty Inc.
Front - 170 Ennerdale Road
Toronto, Ontario
Bright & Spacious 1 Bed, 1 Bath @ Eglinton/Dufferin! Renovated. Thousands Spent. Premium & Modern Finishes Throughout. Stunning Kitchen Featuring Marble Backsplash, Centre Island W/ Deep Basin Sink, Gas Range & Large Window. Luxurious Bath Features Glass Enclosed Stand-Up Shower, Vessel Sink, Wall-Mounted Faucet & Vanity W/ Storage. Combined Living & Dinning Spaces W/ Vinyl Flooring, Large Windows & Lots Of Natural Sunlight, Beautiful Custom-Made B/I Desk W/ Shelving - Perfect For Working From Home! Separate Washer/Dryer Located In Bathroom W/ Cabinetry For Storage. Tenant Responsible For 25% Of Electricity, Gas, Water Usage And Hot Water Tank. Street Permit Parking Available @ $20/Month. Ideal For Single Occupancy. Highly Desirable Area. Minutes To Transit, Cedarvale Ravine, Earlscourt Park, Casa Loma, Yorkdale Shopping, Walmart, Lcbo, Library, Groceries, Restaurants, Hwys 400, 401 & Allen. (id:61852)
Highgate Property Investments Brokerage Inc.
2359 Lepage Common
Burlington, Ontario
Welcome to 2359 Lepage Common, a beautifully updated freehold townhouse in the heart of Burlington. Freshly painted from top to bottom, this bright and stylish home is move-in ready and waiting for its next family. The spacious open-concept layout features gleaming hardwood floors, a modern kitchen with stainless steel appliances, and a seamless flow into the dining and living areas. Step out onto your private oversized terrace perfect for morning coffee, summer barbecues, or quiet evening relaxation.Upstairs, youll find three generously sized bedrooms, including a primary suite with its own ensuite bath, and the convenience of laundry on the same floor. With four bathrooms in total, this home offers comfort and flexibility for families of all sizes. The garage provides direct access into the home, along with extra parking for your convenience.The home also features key upgrades for peace of mind, including a brand-new furnace (2025), ensuring efficiency and reliability for years to come.The location couldnt be better just steps from Burlington GO Station, with easy access to the QEW, schools, parks, and vibrant shopping districts. Whether youre commuting, starting a family, or looking for a turnkey investment, this property offers unbeatable value in one of Burlingtons most desirable communities. (id:61852)
Right At Home Realty
18 Sugarhill Drive
Brampton, Ontario
This Contemporary Home Features 3+1 Bedrooms, 5 Car Parkings, Beautifully Maintained Front Lawn and Spacious Backyard with Lovely Pargola Perfect for Entertaining and Relaxing. Finished Legal Basement with seperate Entrance, Front Porch Enclosure Adds Extra Layer of Protection From Harsh Winter Weather and an Insulating Barrier Between Home and Outdoors. Large Bay Window Offers Panoramic View of Outdoors and Increase Natural Lights. Situated in a Family Friendly Neighbourhood, Near Park, School, Plaza, Walk to Recreational Centre (Cassie Campbell), Bus Stop, Go Station. Upgrades Include: New Kitchen (2024), Stair (2024), Primary Bedroom Suite (2022), Flooring (2021), Pargola (2023), Air Condition (2021), Roof (2019), Furnace (2016). (id:61852)
Tri-City Professional Realty Inc.
5 - 5972 Turney Drive
Mississauga, Ontario
Nestled in a private enclave of only 37 Townhomes in sought after Streetsville neighborhood (Top ranked VISTA HEIGHTS SCHOOL DISTRICT). Huge windows with abundant natural light, Spacious and practical layout with tons of storage. High ceilings, split layout and finished basement. Walkout to ravine patio with no house at the back and enjoy professionally maintained backyard. Close To Major Highways, Hospital, Shopping Centers, Restaurants, Transit and other amenities. The Perfect Starter Home for a Family Or for Downsizers. Move in Ready with modern interior and top grade finishes. (id:61852)
Realbiz Realty Inc.
12 Larkdale Terrace
Brampton, Ontario
Welcome to this fantastic 2 bedroom, 2.5 bathroom bungalow in Brampton's sought-after Rosedale Village! This gated community offers an amenity-rich lifestyle with an executive 9-hole golf course, tennis, pickleball, shuffleboard and bocce ball courts, lawn bowling greens, parkettes, and a beautifully designed clubhouse featuring an exercise room, saunas, an indoor pool, a lounge, a games room with billiards, and more. Low-maintenance living is made easy with lawn care and snow removal included. The home has great curb appeal, a lovely front porch, and garden beds with mature greenery. Inside, the main level features a functional floor plan, perfect for everyday living and entertaining, complemented by modern tones throughout. The foyer with a double closet opens into the spacious living room with a fireplace and abundant natural light. The galley-style kitchen provides ample cabinetry and counter space, stylish finishes, and a breakfast area, while the dining area offers a sliding door walkout to the beautiful backyard. The large primary bedroom is a retreat with a walk-in closet and a 4-piece ensuite, while the second bedroom is generously sized as well. Completing the main floor is a 3-piece bathroom, an inside entry from the garage through the laundry room, and extra storage in the hallway. Downstairs, you'll find a recreation area, a 2-piece bathroom, and plenty of additional storage space. The private backyard with a patio is beautifully landscaped with greenery and trees. Call this wonderful home and lifestyle yours today! (id:61852)
RE/MAX Escarpment Realty Inc.
1408 - 551 Maple Avenue
Burlington, Ontario
Bright and spacious 1 bedroom, 1 bath condo featuring open concept layout, kitchen with granite countertop and stainless steel appliances, walk in closet in primary bedroom and insuite laundry. Enjoy all the amenities the Strata has to offer: Rooftop pool and hot tub, gym and yoga studio, bbq lounge, party room, games room, billiards and 24 hr security. Walking distance to the downtown, Spencer Smith Park, Mapleview Mall. Minutes to 403/QEW/407. (id:61852)
Royal LePage Burloak Real Estate Services
36 Cookview Drive
Brampton, Ontario
Premium Wide Lot Backing onto Green Space | Legal Walkout Basement Apartment! Stunning, upgraded 4+2 bedroom home with 5 bathrooms, including two master suites, nestled in the highly sought-after 410 & Sandalwood neighborhood! This spacious home sits on a premium wide lot with no rear neighbors, offering privacy and beautiful views of the green space. Legal 2nd Dwelling! Fully finished walkout basement apartment registered and perfect for rental income or multi-generational living. Main Features: Custom gourmet kitchen with built-in appliances & quartz countertops, Separate living, dining, and family rooms for added space and comfort. **Carpet Free House** (id:61852)
Executive Real Estate Services Ltd.
18 Alabaster Drive
Brampton, Ontario
A lovely exposed aggregate concrete walkway, steps and porch welcome you to this nicely updated 3-bedroom, 2.5-bathroom home in sought-after North Brampton location. A convenient enclosed front entry and a spacious foyer with views to the eye-catching staircase set the stage for this well-designed home. The main level offers a combined living and dining room with stylish laminate flooring and walkout to the deck, patio and yard. The eat-in kitchen features tasteful ceramic tile flooring, neutral white cabinetry with glass display cabinets, quartz counter, attractive mosaic backsplash, great cupboard space (3 pantries) and stainless-steel appliances. A powder room and laundry complete the level. A spacious mid-level family room adds to the living space and enjoys laminate flooring; a toasty electric fireplace set on brick backdrop/hearth and large bay window overlooking the street. The upper level offers 3 good-sized bedrooms, all with laminate flooring and great closet space, the primary with a nicely updated 4-piece bathroom. Wrapping up this level is the beautifully updated 3-piece bathroom. An unfinished basement awaits your design. A concrete walkway from the front of the home to the yard, a concrete patio and freshly painted deck all add to the enjoyment. Great location. Close to schools, parks, shops, transit and more. (id:61852)
Your Home Today Realty Inc.
