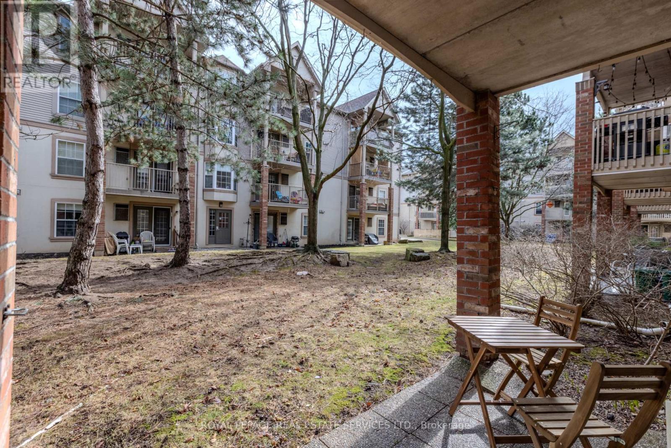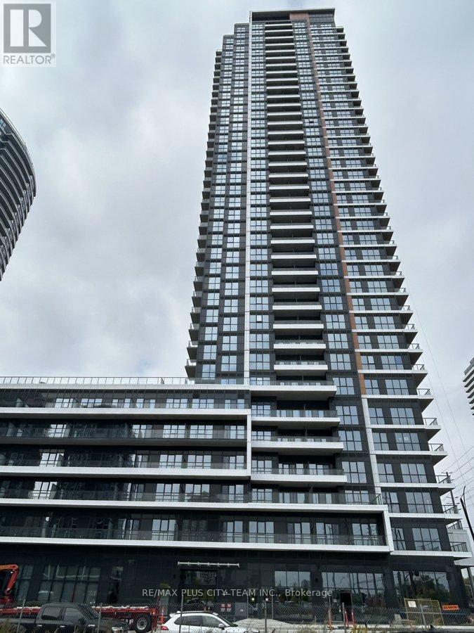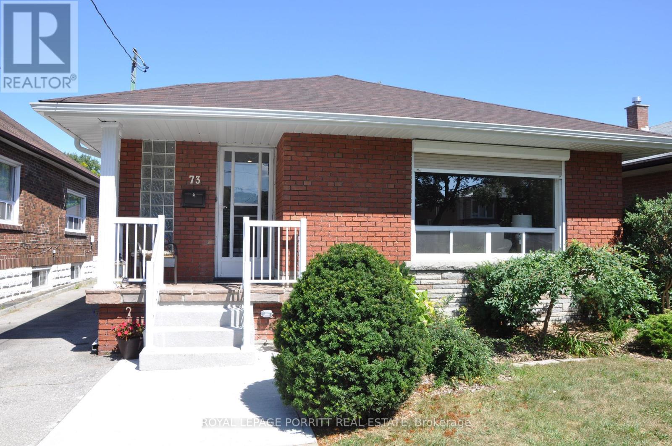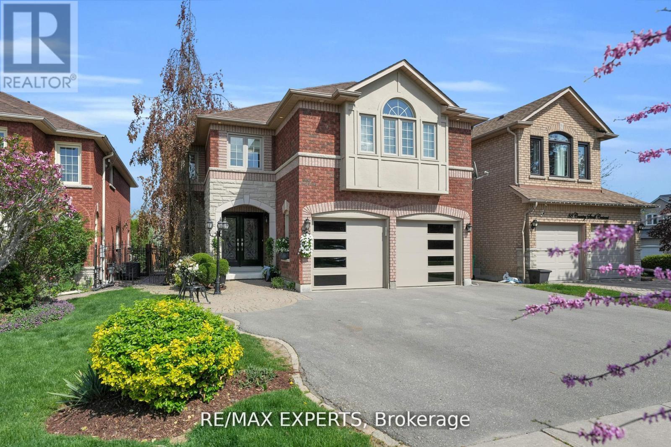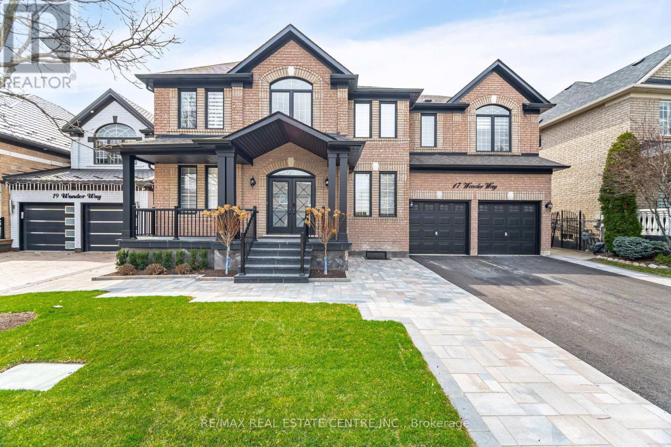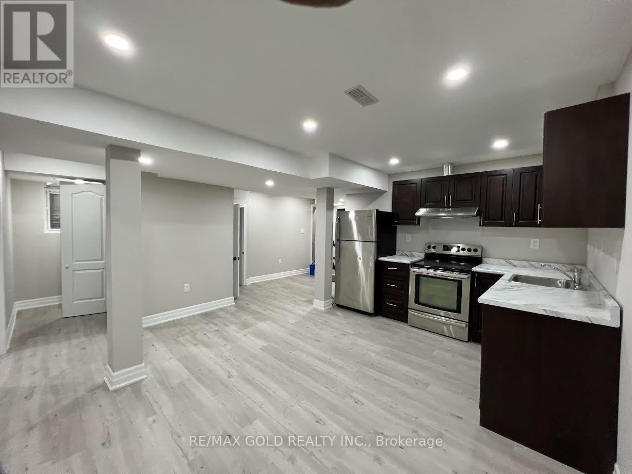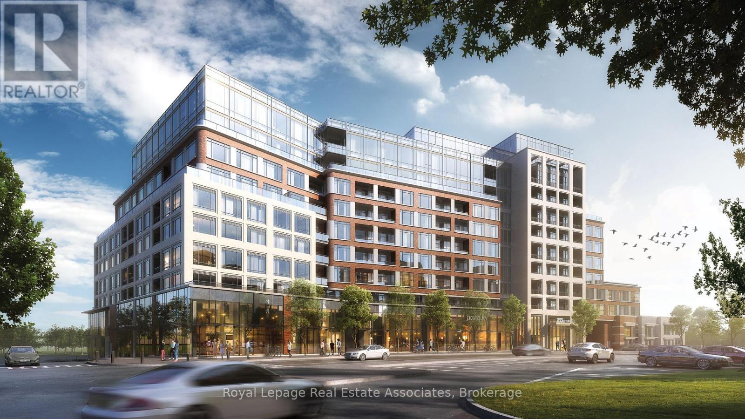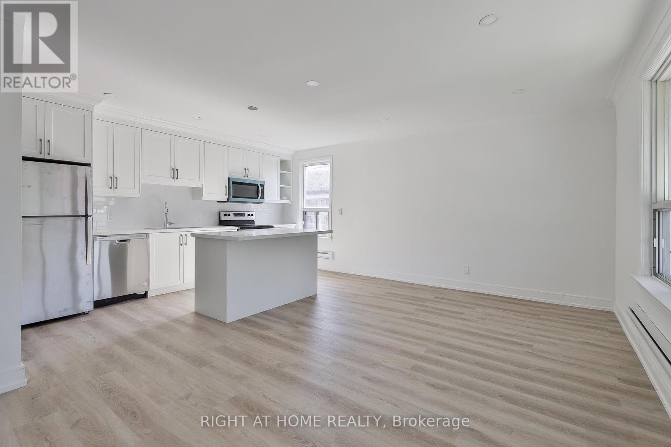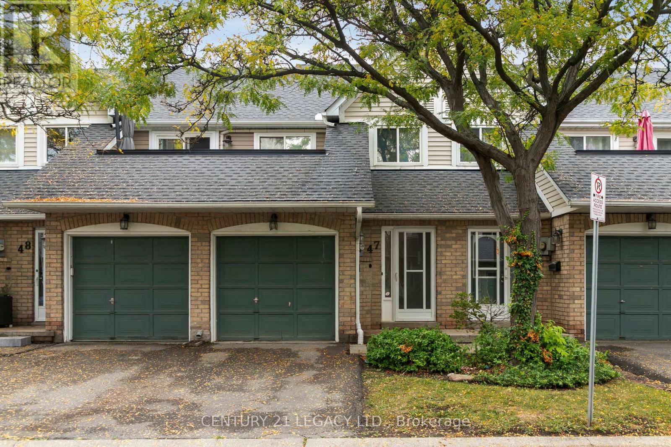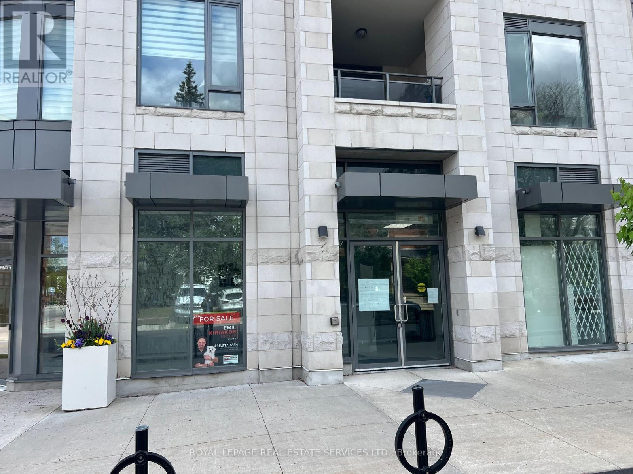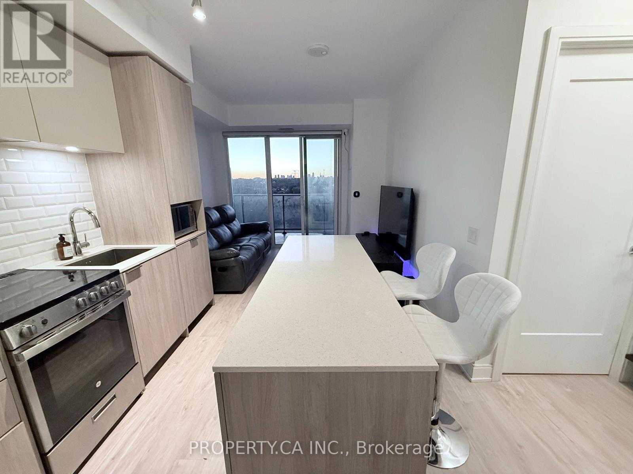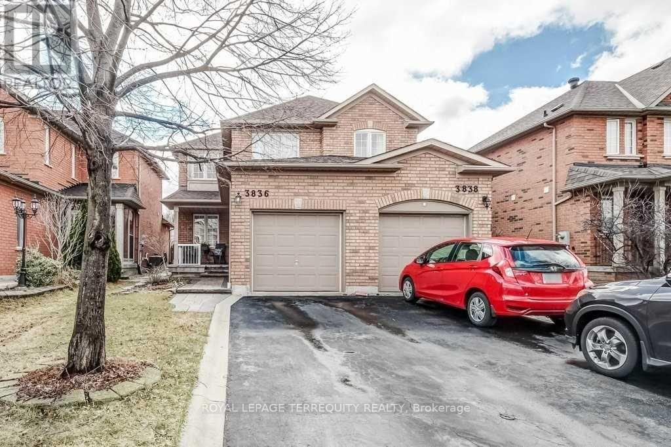107 - 4013 Kilmer Drive
Burlington, Ontario
Ground-floor gem with vaulted ceilings and private patio! This rarely available 2-bedroom, 1-bath unit offers over 870 sqft of updated living space. Open-concept layout and a walkout to a private patio surrounded by trees. Modern kitchen with granite counters, tile backsplash, and breakfast bar. Primary bedroom with ample closet space plus a second bedroom/home office with large walk-in closet. Freshly painted with smooth ceilings, updated lighting, and complete with in-suite laundry, storage locker, underground parking, new furnace, A/C, and hot water tank. BBQs permitted. Ideally located near transit, parks, trails, shopping, and Appleby GO. Move-in ready! (id:61852)
Royal LePage Real Estate Services Ltd.
314 - 15 Watergarden Drive
Mississauga, Ontario
Welcome to Gemma Condos. This never-lived-in 1-bedroom plus den, 1-bathroom suite is available for lease and offers 590 square feet of thoughtfully designed interior space, plus a generous 109-square-foot balcony, bringing the total to 699 square feet. Enjoy a bright and open-concept layout featuring a modern kitchen with stainless steel appliances, a spacious living and dining area, and a well-sized bedroom with floor-to-ceiling windows. The versatile den is ideal for a home office. Stylish finishes, ensuite laundry, and an abundance of natural light throughout. Conveniently located with easy access to Highways 407, 401, and 403, as well as nearby GO Transit for seamless commuting. One parking space and one locker are included. A perfect option for professionals or couples looking to enjoy comfort, convenience, and modern living. (id:61852)
RE/MAX Plus City Team Inc.
RE/MAX Solutions Barros Group
B - 73 Gort Avenue
Toronto, Ontario
Bright Bachelor/Studio Unit Lower Level in Desirable Alderwood. Welcome to this bright and spacious bachelor/studio unit located on the lower level of a well-maintained home in the sought-after Alderwood neighborhood. Enjoy the convenience of a separate entrance and all-inclusive utilities heat, hydro, and water included in rent. Walk to GO Train and TTC. Close to parks, shops, and major highways. Perfect for a single professional or student looking for an affordable and comfortable space in a great location. Rent includes all utilities. (id:61852)
Royal LePage Porritt Real Estate
36 Country Stroll Crescent
Caledon, Ontario
Your pool dream home has arrived! Located in one of Boltons most sought-after, family-friendly neighbourhoods, this stunning property sits on an expansive, private lot with a fully fenced backyard stretching 149 feet deep. The beautifully landscaped yard features a sparkling in-ground pool ideal for summer fun, relaxing, and entertaining with loved ones. The fenced pool area ensures safety for kids and pets, while the manicured gardens create a tranquil outdoor escape. Inside, the main floor offers a formal living and dining room perfect for hosting gatherings. The cozy family room, highlighted by a gas fireplace, flows effortlessly into a spacious open-concept kitchen with a breakfast area with soaring 16-foot ceilings. Dine indoors or step outside to enjoy views of the serene backyard and calming poolside atmosphere. A laundry/mudroom with garage access and a 2-piece powder room add convenience to the main level. Upstairs, the generous Primary suite includes a large double-door closet and a luxurious4-piece ensuite with a jacuzzi soaker tub. Three additional large bedrooms and a 4-piece main bath complete the second floor, giving each family member their own private space. The finished basement offers a large open-concept recreation area with a wet bar ideal for entertaining, family nights, or celebrating special moments. A 3-piece bathroom and plenty of storage space add to this homes incredible functionality. This exceptional home offers a rare opportunity to enjoy luxurious indoor-outdoor living in one of Boltons most sought-after neighbourhoods. With its thoughtfully designed layout, resort-style backyard, and prime location close to schools, parks, and amenities, this is more than just a home its a lifestyle. Don't miss your chance to make this dream property your own. (id:61852)
RE/MAX Experts
17 Wonder Way
Brampton, Ontario
One Of A Kind!! Presenting An Executive 5 Bedroom House With LEGAL BASEMENT, Fully Renovating In Luxury Finishes, Sep. Living/Dining/Family Rooms, Main Floor Bedroom, Full Bathroom On Main!! Brand New Family Kitchen With Luxury Finishes, Second Spice Kitchen On Main!! 10" Engineered Hardwood On Main & Second Floor, New Oak Staircase With Black Metal Spindles, 2nd Floor Laundry, 5 Spacious Bedrooms With Bathroom Access, Large Primary Bedroom With His & Her Closets With Large 5 Piece Ensuite, Large 2 Bedroom Legal Basement Apartment With Sep Entrance, Another One Bedroom Basement With Kitchen For Owner's Use. Newly Paved Driveway, Stone Interlock Patio At Back & More Interlocking On Side & Front, Gorgeous Black Flagstone On Steps & Porch Leading To Brand New Double Door Entrance. Lots More!! (id:61852)
RE/MAX Real Estate Centre Inc.
Basement - 140 Finegan Circle
Brampton, Ontario
Location! Location! Location! Gorgeous 2 Bedroom, 1 Washroom Legal Basement With Separate Entrance. Town wood built home w/ featuring stone & Brick exterior. Tastefully upgraded kitchen w/ quartz countertops & stainless steel appliances. Separate laundry facilities in the Basement. 1 parking spot included. Conveniently located close to Mount Pleasant GO, parks, schools, plazas & many more natural amenities. (id:61852)
Homelife/miracle Realty Ltd
203 - 259 The Kingsway
Toronto, Ontario
Welcome to Edenbridge at The Kingsway, a luxurious new residence blending timeless design with contemporary finishes. This expansive 2-bedroom, 3-bathroom suite offers over 1,200 sq. ft. of thoughtfully designed living space and is enhanced by a private balcony overlooking the landscaped courtyard. The open-concept main living and dining area is highlighted by large windows that fill the space with natural light, creating a bright and inviting atmosphere ideal for everyday living and entertaining. The modern chefs kitchen is outfitted with premium built-in appliances, sleek cabinetry, a large island with waterfall countertops, and a built-in wall oven. The primary suite is a true retreat, complete with a spacious walk-in closet and spa-inspired ensuite featuring a glass-enclosed shower and elegant vanity. A second bedroom with bright windows and generous closet space offers flexibility for family, guests, or a home office. Additional bathrooms provide both style and convenience, all designed with modern tiling and high-end fixtures. Residents enjoy an unparalleled lifestyle with access to world-class amenities, including an indoor pool, whirlpool, sauna, fitness centre, yoga studio, bar and lounge, guest suites, and beautifully appointed party and dining rooms with terrace access. Outdoor features include a landscaped courtyard, rooftop dining and BBQ areas, and 24-hour concierge service. Perfectly situated at Royal York and The Kingsway, this community is steps from Humbertown Shopping Centre, top schools, parks, and transit, with easy access to downtown Toronto and Pearson Airport. (id:61852)
Royal LePage Real Estate Associates
6 - 2841 Keele Street
Toronto, Ontario
Exquisite Fully Renovated Unit Comprised of Over 850 sq ft of Interior Space. Functional Layout Featuring an Open Concept Living and Dining Room with Pot Lights. Brand new Kitchen Appliances, Countertops, Backsplash and Cabinets. Centre Island with Storage. Two Generously Sized Bedrooms with Large Closets and Windows. Spa-like Bathroom with All New Fixtures. Ample Storage with Two Closets in Hallway. Unbeatable location. Close to Humber River Hospital, Downsview Park, Community Centre, TTC, and Highway 401. One Parking Spot Included. (id:61852)
Right At Home Realty
47 - 2530 Northampton Boulevard
Burlington, Ontario
Welcome to Paddington Gardens in Burlington's Headon Forest! These stacked condos are larger and more spacious than todays modern builds and come with the added bonus of an attached garage a rare find! It features 2 bedrooms, 1 generous full bath, huge walk in closet, hardwood floors throughout, upgraded kitchen, electric fire place and ensuite laundry. With low monthly maintenance fees, this property is ideally located close to all amenities, public transit, and top-rated schools offering both comfort and convenience in the heart of Burlington's Headon Forest community. (id:61852)
Century 21 Legacy Ltd.
117 - 1441 Elgin Street
Burlington, Ontario
One word comes to mind, WOW, an exceptional opportunity in a prime downtown Burlington Location and Value, This is the Best Medical? Retail Opportunity Guaranteed, characterised by high foot traffic and proximity to key landmarks like City Hall, lake and residential towers. Retail unit on ground level in the heart of the City. Overall, this is an attractive investment for anyone looking to establish a medical practice/Office in a bustling urban area. This is once in a lifetime opportunity, must see before it's too late, Great for any other retail use. (id:61852)
Royal LePage Real Estate Services Ltd.
1110 - 70 Annie Craig Drive
Toronto, Ontario
A beautiful place to call home in one of the most sought-after neighbourhoods. Welcome to Vita on The Lake! This 1-bedroom, 1-bath suite offers a functional layout with floor-to-ceiling windows, abundant natural light, and a modern kitchen with quartz countertops. The spacious primary bedroom features a walk-in closet with built-in shelving, and both the living room and bedroom provide access to a 110 sq. ft. balcony. Upgraded light fixtures throughout add to the contemporary feel.Wake up to west-facing views and enjoy the vibrant community steps from the waterfront, trails, parks, cafés, restaurants, and transit. This neighbourhood is perfect for those who appreciate scenic surroundings and an active lifestyle. Luxury amenities include a 24-hour concierge, fitness room with yoga studio, rooftop deck, outdoor pool, party room with bar, and more. One locker included. Parking may be available to rent within the building. Units in this building lease quickly, don't miss this opportunity. (id:61852)
Property.ca Inc.
3836 Ridgepoint Way
Mississauga, Ontario
Stunning Semi That Feels Like A Detached! Featuring a functional, open layout, this home boasts a modern eat-in kitchen with quartz counters, glass backsplash, pendant lights & solid wood cabinetry. The 3-bedroom design includes a spacious 2nd-floor family room plus a finished basement with rec room & study ideal for family living or work from home. Thoughtfully upgraded top to bottom: garage access from inside, custom master closet, high-efficiency gas furnace & CAC. Includes fridge, stove, B/I dishwasher, B/I microwave, washer/dryer, ELFs, programmable thermostat & window coverings. HWT rental. Close to schools, mjr. highways, steps from Public transits, groceries and much more. (id:61852)
Royal LePage Terrequity Realty
