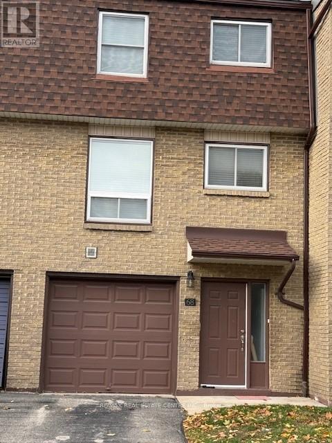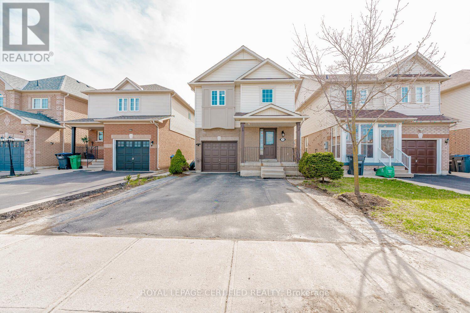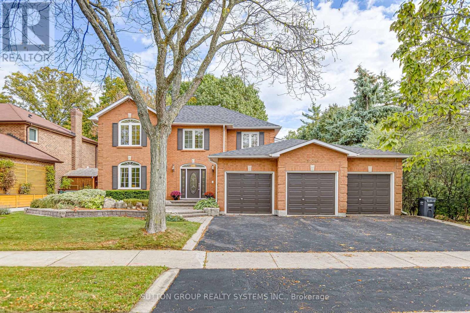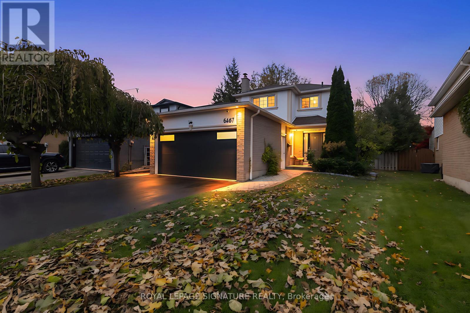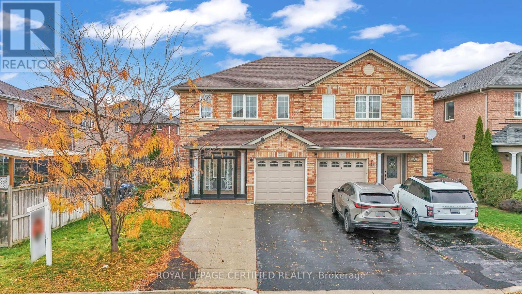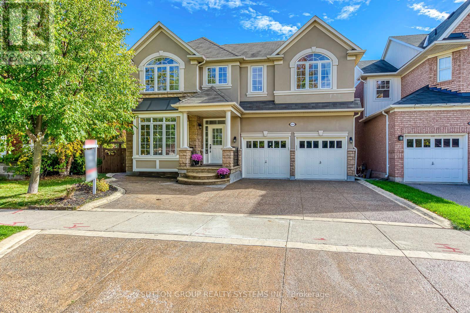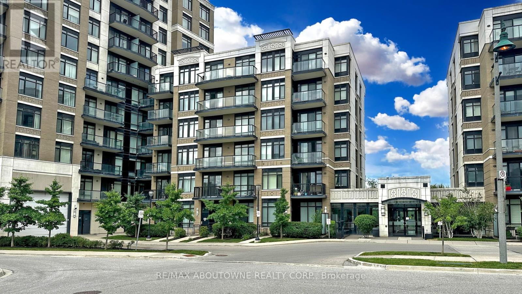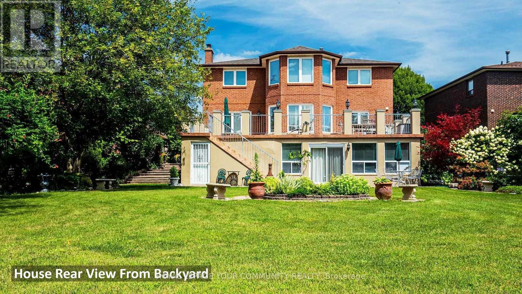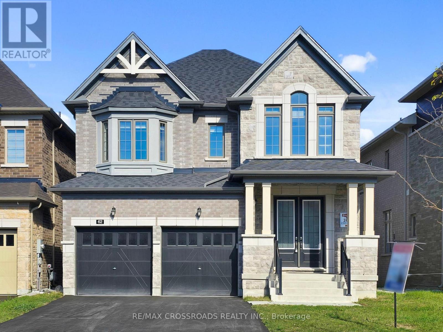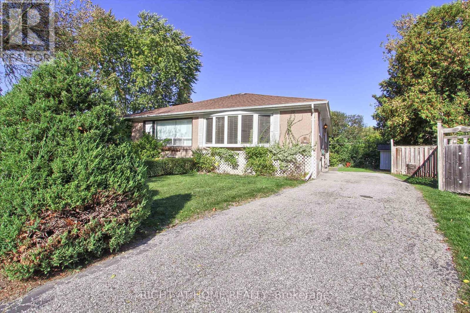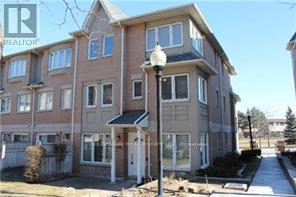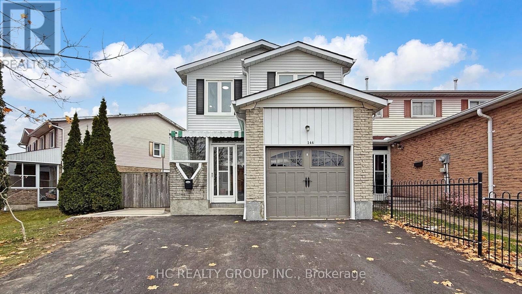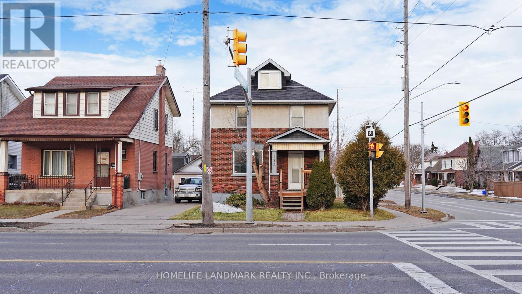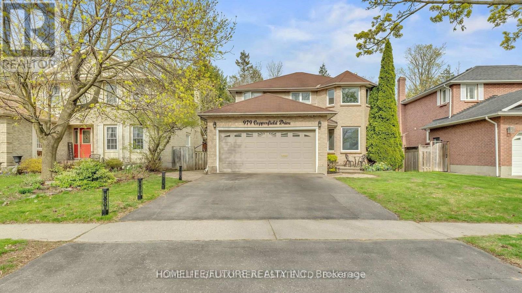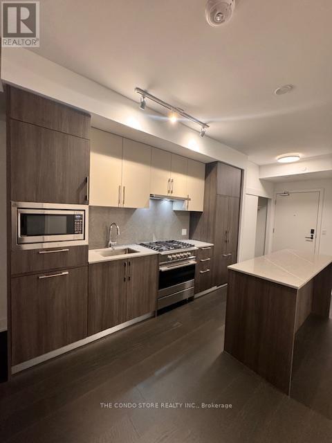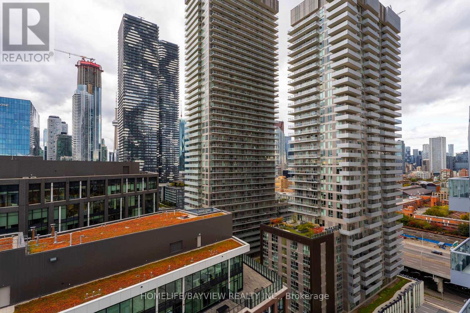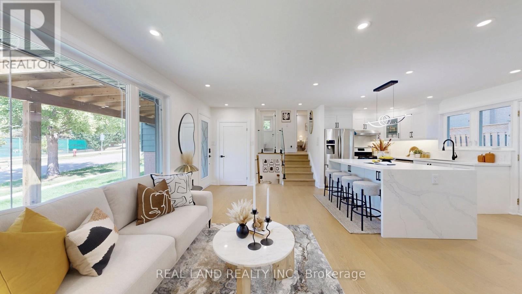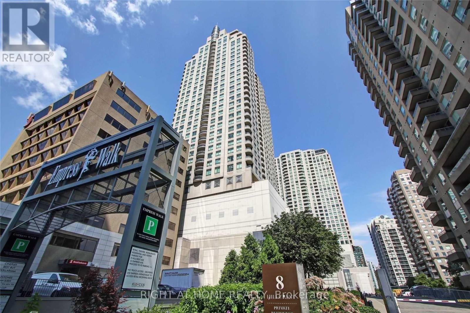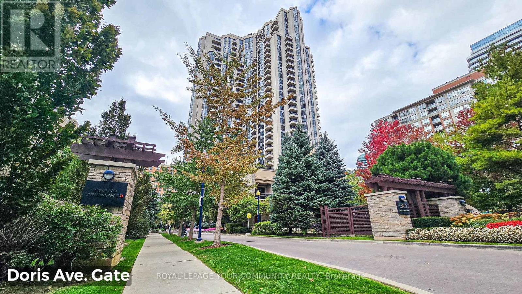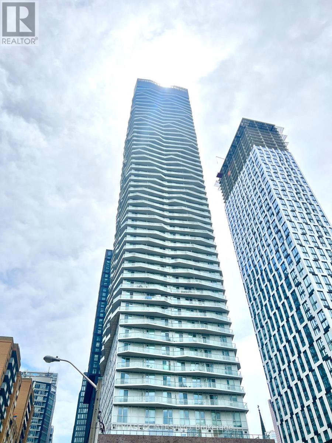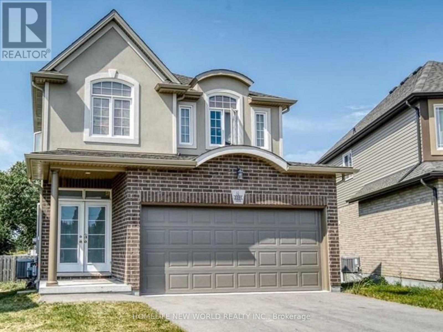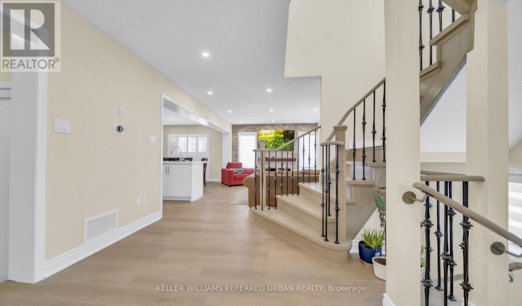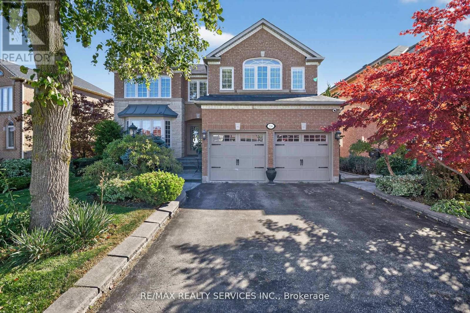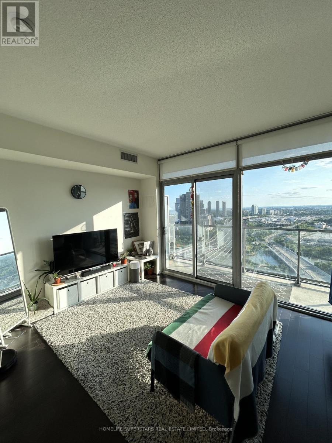68 - 1115 Paramount Drive
Hamilton, Ontario
Beautiful 3 level townhome located in quiet neighborhood. Close to all amenities. Main floor family room with walk-out to deck and privacy area, large kitchen, Dining Rm and living rm. Rental application, pay stubs & photo ID, up-to date equifax credit report, employ letter, reference letter, No smoking. Tenant pays all utilities, tenant's insurance. all sizes approx. & irreg. (id:61852)
RE/MAX Real Estate Centre Inc.
26 Bushcroft Trail
Brampton, Ontario
Located close to plazas , community centres, schools etc . A Very well maintained 4 Bedroom house ,ample parking space and separate laundry for your convenience . (id:61852)
Royal LePage Certified Realty
1280 Springwood Crescent
Oakville, Ontario
Situated On A Quiet Street In Sought-After Glen Abbey, This 2,468 Sq.Ft. One Owner Home Sits On A Large Lot Backing Onto A Serene Ravine With A Trail At The Side. Rare Custom Designed 3-Car Insulated Garage. Main Floor Just Renovated With Brand-New Kitchen, New Flooring & Fresh Paint. Very Spacious Layout Featuring Separate Living, Dining & Family Rooms. Upper Level Offers 4 Generous Bedrooms. Finished Lower Level Includes A Recreation Room, A Study, And A Wet Bar Area, Perfect For In-Laws, Extended Family, Or Home Office/Leisure Use. Operating Irrigation System. Top School Area: Pilgrim Wood PS & Abbey Park HS. Minutes To Parks, Trails, Shopping, GO & Highways. (id:61852)
Sutton Group Realty Systems Inc.
6467 Edenwood Drive
Mississauga, Ontario
Absolutely Stunning, Fully upgraded, and East Facing Detached home in Meadowvale, offering over 2,500 sq. ft. of beautifully finished living space. Renovated completely within the last 4 years, this home showcases modern design, quality craftsmanship, and thoughtful attention to detail throughout. Featuring open-concept living and dining rooms, a separate family room with walkout to the backyard, and a stylish galley kitchen with new cabinetry, flooring, sink, and premium built-in appliances - including a wall oven, microwave, and cooktop. Extensive renovations include updated washrooms, hardwood floors, custom closets, fresh interior and exterior paint, pot lights, and more. The separate side entrance to the finished basement provides a spacious rec room, 1 bedroom, and a full bath - ideal for an in-law suite or potential rental income. Situated on a premium, extra-deep lot - a rare find in the area! Enjoy a large backyard perfect for family gatherings, entertaining, or creating your dream outdoor retreat. Additional recent upgrades include a new garage door with automation, main-floor laundry, and a refinished driveway. Move-in ready and perfectly located at a walking distance near top-rated schools, parks, shopping. Steps to Meadowvale Town Centre, Restaurants, Meadowvale GO station and major highways - this home truly stands out in every way! Welcome Home to 6467 Edenwood Dr!! (id:61852)
Royal LePage Signature Realty
21 Dunure Crescent
Brampton, Ontario
Top 5 Reasons Why You Will Want To Call 21 Dunure Your Home; 1) Gorgeous Semi-Detached Home With Stunning Curb Appeal Complimented By An Oversized Extended Driveway Perfect For Families With Multiple Vehicles! 2) The Most Ideal Open Concept Floor Plan On The Main Floor With Ample Natural Light. Combined Family Room & Dining Room Is Perfect For Large Gatherings 3) Beautifully Upgraded Chefs Kitchen With High-End Appliances Over looking Oversized Dining Island. 4) The Second Floor Features Three Greatly Sized Bedrooms. The Primary Bedroom Suite Features Huge Walk-In Closet. BONUS Fully Upgraded Bathrooms On The Second Floor 5) BONUS Professionally Finished Basement With Side Entrance Through Garage, Entertaining Space, Bedroom & Bathroom! (id:61852)
Royal LePage Certified Realty
2207 Kwinter Road
Oakville, Ontario
Elegant Mattamy Home On A Premium Pie-Shaped Lot In Coveted West Oak Area. Stone And Stucco Exterior With 9' Ceilings On The First Floor And Hardwood On The Main Floor And Upper Hallway. Upgraded Kitchen With Maple Cabinetry, Granite Counters, Crown Mouldings, And An Iron-Picket Staircase. Upper Level Offers Three Full Baths, Including A Spacious Primary Suite. Finished Walk-Out Basement With A Second Kitchen And A Versatile Den That Can Serve As An Office, Guest Room, Or Possible Fifth Bedroom. Professionally Landscaped With Stamped-Concrete Accents And Exposed-Aggregate Walkway/Drive. Two Sets Of Washer/Dryer. Steps To Parks, Schools, Trails, And Oakville Trafalgar Memorial Hospital. (id:61852)
Sutton Group Realty Systems Inc.
609 - 151 Upper Duke Crescent
Markham, Ontario
Welcome to The Verdale on the Valley! Conveniently located near GO Transit, Viva, YRT, shopping, and all essential amenities in the heart of downtown Markham, this luxurious studio/bachelor unit boasts appox 480 sq. ft. with full sized kitchen appliances and upgraded waterproof vinyl flooring upgraded in 2023. This 9 ft ceiling open concept unit offers a stunning northeast view, surrounded by 72 acres of lush parks and green spaces. The condo also features a wide selection of on-the-site activities such as indoor pool, gym, meeting/party room for you or your guest's entertainment. This turnkey unit can be yours, come and take a look to fall in love with this home! (id:61852)
RE/MAX Aboutowne Realty Corp.
Lower - 19 Tannery Court
Richmond Hill, Ontario
Beautifully upgraded l-bedroom lower-level apartment, featuring a private entrance, walk-out, and walk-up in a quiet, family-oriented neighbourhood. The open-concept living area is bright and functional, highlighted by large windows that bring in abundant natural light. The modern kitchen includes rich wood cabinetry, stainless steel appliances, ample counter space, and an in-suite washer for added convenience. The 3-piece bathroom features updated finishes with a glass-enclosed shower. The bedroom is exceptionally bright, offering large above-grade floor-to-ceiling windows with calming views of the surrounding greenery. Efficient built-in storage maximizes usability while keeping the space organized. Recent upgrades include thicker drywall on walls and ceilings for improved comfort and sound-proofing performance, a new ffire-rated entrance door, furnace service and maintenance , and fresh paint throughout. Includes 1 driveway parking space and high-speed internet. Tenant pays 20% of utilities. Steps to transit, minutes to the GO Station, shopping, supermarkets, restaurants, Mill Pond Park, Mackenzie Health, and excellent schools. Ideal for a single professional, couple, or a small family.eIn-suite laundry; stainless steel appliances (fridge, stove, oven, hood, microwave). (id:61852)
Royal LePage Your Community Realty
62 Kentledge Avenue
East Gwillimbury, Ontario
Welcome to Anchor Woods, one of East Gwillimbury most prestigious communities! Pride of ownership Meticulously maintained ,This less than 2-year-new , highly finishes standard REGAL CREST HOME signature "Anchor" model Elev A, showcases over $100K in builder upgrades and offers nearly 3,000 sq ft of elegant living space above ground. Sitting proudly on a premium lot with a bright WALK-OUT basement, this home blends luxury, comfort, and modern design in perfect harmony. From the moment you arrive, the covered porches and double French-door grand entrance set a tone of sophistication. Inside, the open-concept main floor welcomes you with 4th level upgraded Large porcelain tiles, smooth ceilings, numberous potlights , and rich oak hardwood floors throughout. A dedicated main-floor double door office is ideal for todays work-from-home lifestyle, while the family room serves as a cozy centerpiece with its sleek gas fireplace. The chef-inspired kitchen is both stunning and practical, featuring quartz countertops, a moveable center island, Extended full-height upgraded cabinetry with under-cabinet LED lighting, a modern tile backsplash, and luxurious 36"x36" porcelain flooring. The oak staircase with iron pickets ,elegant crystal chandelier leads upstairs to four spacious bedrooms, each with walk-in closets and large sun-filled windows. The primary suite impresses with a coffered ceiling and a spa-like 5-piece en-suite, while the second and third bedrooms share a stylish Jack-and-Jill bath, and the fourth bedroom enjoys its own private en-suite . All bathrooms elegantly finished with quartz countertops. The FENCED Privacy backyard and newly installed air conditioner complete this move-in-ready gem. Located close to schools, scenic trails, parks, shopping, Hwy 404, and GO Train , this home truly embodies modern living at it's finest in Anchor Woods. (id:61852)
RE/MAX Crossroads Realty Inc.
40 Kitimat Crescent
Aurora, Ontario
Welcome to 40 Kitimat, a delightful bungalow nestled in a serene neighbourhood of Aurora, where comfort meets convenience. This home is an ideal haven for families or those looking to downsize. Step inside to discover a spacious main level that has been freshly painted, providing a bright and inviting atmosphere. The natural light flows seamlessly through the open layout, enhancing the warm ambiance of the home. Hardwood floors extend throughout the living spaces, delivering both style and durability. The bathroom features a walk-in bathtub, providing a luxurious retreat for relaxation. Whether you're winding down after a long day or enjoying a soothing soak, this feature ensures comfort and ease of accessibility. The primary bedroom offers a private deck, ideal for sipping your morning coffee or unwinding with a good book. For the gardening enthusiast or those needing extra storage, this property includes three garden sheds. These versatile spaces are perfect for storing tools or outdoor equipment. Families will appreciate the proximity to A.H Public School and Aurora High School, making morning drop-offs and pickups a stress-free experience. With a bus route just steps away and the Go Train Station nearby, commuting to work or exploring the Greater Toronto Area is incredibly convenient. Enjoy a wealth of recreational opportunities with the Aurora Recreation Centre, Machell Park, and Aurora Town Park, all within easy reach. Whether you're looking to walk, bike, or simply enjoy the outdoors, this location has it all. (id:61852)
Right At Home Realty
1210 - 29 Rosebank Drive
Toronto, Ontario
Spacious Sunfilled End Unit T/House. Renovated. Carpet-Free. Large 3 Bedrms With Huge Master Bedrm 2nd Floor, Could Convert To 4 Bedrms House. 3 Washrooms. Kitchen W/Breakfast Area & Windows. Basement Laundry with Direct Access To Garage. Lots Of Visitor Parkings. Excellent Location, Walk To Public Transit, School, Mins To 401. Great Value, Move In To Enjoy! Cable TV and Internet Included In Maint Fee. (id:61852)
Goldenway Real Estate Ltd.
144 Silver Springs Boulevard
Toronto, Ontario
Rarely offered, link home Wide 50.06 ft frontage and a 129.97 ft deep lot in the highly sought-after L'Amoreaux community! This beautifully freshly painted, cozy 4 spacious bedrooms home features an enclosed front porch, a modern kitchen with stainless steel appliances, quartz countertop, and an open-concept dining and living area boasting an impressive 9'9" high ceiling. Finished basement with separate entrance , complete with its own kitchen, dining area, 2 bedrooms, a brand-new 3-pc bathroom, and a laundry area, Perfect for extended family or potential rental income. Enjoy the upgraded interlock on the front and side walkway, along with a new deck at the side and backyard. Exterior windows have been professionally wrapped with aluminum for low maintenance. Additional upgrades include brand-new stainless steel fridge & stove (2025), heat pump (2024), owned hot water tank, and upgraded light fixtures throughout. Unbeatable location, just a 1-minute walk to L'Amoreaux Sports Complex, close to L'Amoreaux Tennis Centre and the beloved Kidstown Water Park. Within minutes' walk to Silver Springs Public School and St. Sylvester Catholic School. Convenient access to TTC, parks, recreation centres, trails, shops, supermarkets, restaurants, and hospital. A perfect home in a prime neighborhood-move-in ready and not to be missed! (id:61852)
Hc Realty Group Inc.
173 Ritson Road S
Oshawa, Ontario
Great Opportunity For The First Time Home Buyers Or Investors! Beautiful Sun Filled 2.5 Storey Detached Home With One Bedroom Apartment With Separate Entrance, Located In Prime Central Oshawa, Near All Amenities And Transit. Recent Kitchen Cabinets And Counter Top With Walk Out To The Deck. Brand New Fridge: 2025; Brand New Kitchen Range hood: 2025; Newer Washing Machine: 2023; Ac Installed: 2021; Brand New Floor Top to Bottom: 2025; Fresh Paint: 2025; Brand New Washroom: 2025. Seller And Agent Do Not Warrant Retrofit Status Of The Basement Apartment. (id:61852)
Homelife Landmark Realty Inc.
Main & 2nd Flr - 979 Copperfield Drive
Oshawa, Ontario
Location! Location!! Fully Renovated 3 Larger Bedroom House On Spectacular Ravine Lot Boasting Large Deck Custom Arbor And Spiral Staircase With Glass Railing On Desirable Street With Beautiful Grounds.*Home Boasts Sunken Family Room With Cozy Wood Burning Fireplace, Sit By The Fire And Watch Your Private Wooded View. Lower Cozy Tv Room With Gas Fireplace Sleeping Quarters. Skylight In 2nd Floor !!! Prim Bedroom Has 2 Large Closet For Him & Her .W/O To Backyard Porch!!! Basement Has Separate Entrance With A Completely Separate With Separate Laundry And Very Larger Double Garage And Renovated Modern Kitchen With 4 Car Parking. Just Walk To Buses, Walk To Plaza, Just Minutes Ontario Tech University & Durham College, Minutes To Hwy 401, Minutes To Go Station, Minutes To Oshawa Downtown, Cineplex, Bus Terminal, Library, Schools, Hospital & Wal Mart Super Center, Park And Much More. (id:61852)
Homelife/future Realty Inc.
409 - 8 Manor Road W
Toronto, Ontario
The Luxurious Davisville Units are available. Come and live in this exclusive new mid-rise boutique residence in the heart of the highly sought after Yonge & Eglinton neighborhood. This brand new 1 bedroom + Den suite offers a spacious open concept layout with elegant modern finishes, combining comfort and style in a vibrant urban setting. Enjoy top-tier building amenities, including a fully equipped gym, yoga studio, pet spa, business center, rooftop lounge, and an outdoor entertaining area perfect for gatherings or quiet relaxation. Just steps from everything you need with trendy restaurants, grocery stores, boutique shops, and the subway are all minutes away. Experience luxury living with unbeatable convenience. No Pets/No Smoking. (id:61852)
The Condo Store Realty Inc.
15 Richardson Street
Toronto, Ontario
Welcome to Unit 2016, an elegant lower penthouse in the prestigious Empire Quay House Condominium Residence, developed by Empire Communities, one of Canada's leading luxury builders. Perfectly positioned at Queens Quay & Lower Jarvis, this modern waterfront Unit offers an elevated lifestyle with stunning views of Toronto's skyline, the CN Tower, and Lake Ontario.Step into a bright, beautifully designed suite featuring:High ceilings and floor-to-ceiling windowsA spacious living area filled with natural lightA modern kitchen with sleek, contemporary finishesA comfortable bedroom with ample closet spaceA stylish, clean bathroomIn-suite laundryA private balcony to enjoy breathtaking lake and city viewsLocated at the heart of Toronto's vibrant Waterfront District, Empire Quay House offers exceptional convenience:Minutes to Union Station and the Financial DistrictWalkable to St. Lawrence Market, shops, cafés, and restaurantsSteps from Sugar Beach, waterfront trails, Harbourfront, and beautiful lakefront parks (id:61852)
Homelife/bayview Realty Inc.
38 Cresthaven Drive
Toronto, Ontario
This elegant property boasts luxury finishes throughout, spent 250k $$$, including A modern kitchen with custom cabinetry, premium countertops and backsplash, a spacious island, and modern lighting, and luxury new bathrooms. A bright, open-concept living room overlooking the park, complete with engineered hardwood floors, pot lights, a cozy electric fireplace, and stylish high-quality wall arts. Walkout access to a private, fenced backyard, large deck, perfect for entertaining or relaxing. The primary suite boasts a chic design with a 4 Pc ensuite, built-in closet, and beautiful park views. The finished basement provides versatile space ideal for additional bedrooms, recreation room, home office, or home theater entertainment. Huge Crawl Space for storage. Located within an excellent school district with high ranking Cresthaven PS, Zion Heights MS and A.Y. Jackson SS schools. With nearby parks, supermarket, shopping, dining, transit, and major highways, 38 Cresthaven Dr offers the perfect blend of comfort, style, and convenience, is perfect for families seeking top-quality education and a vibrant community. (id:61852)
Real Land Realty Inc.
2303 - 8 Hillcrest Avenue
Toronto, Ontario
* Location * Location * Location * Direct Underground Access To North York Centre Subway Station. Short Drive To The 401 And Easy Access To Downtown. Adjacent To The Empress Walk With Cinemas, Supermarket, Restaurants & Shopping Concourse. Move-In Ready In a High-Demand Area Of Toronto. A Beautiful West View Of Mel Lastman Square. Parking spaces can be rented from the Property Management Office for $85 per month. (id:61852)
Right At Home Realty
2029 - 500 Doris Avenue
Toronto, Ontario
Welcome to Suite 2029 at Grand Triomphe II by Tridel! This bright and spacious 2-bedroom + den, 2-bathroom corner suite offers nearly 1,000 sq ft of functional living space in the heart of North York's Willowdale community. Enjoy a smart split-bedroom layout (for ultimate privacy), floor-to-ceiling windows, and a private balcony with open city views. The den is perfect for a home office or study nook, while the eat-in kitchen features granite countertops, a breakfast bar, ceramic flooring, and stainless steel appliances Freshly painted and move-in ready, this home includes one parking space and one locker. Prime location-just steps to Finch Subway Station, Metro, Shoppers, restaurants, parks, and top-rated schools. Exceptional amenities include a 24-hour concierge, indoor pool, fitness centre, sauna, theatre room, party and games rooms, golf simulator, and a rooftop terrace with gazebos and BBQS. A Tridel-built, energy-efficient residence offering quality, comfort, and convenience. Don't miss this rare opportunity to own a beautifully maintained home in one of North York''s most desirable communities! (id:61852)
Royal LePage Your Community Realty
3902 - 82 Dalhousie Street
Toronto, Ontario
>>>>> Special Incentive: Enjoy One-Month Rent-Free! <<<<< 1-Year New, Beautiful 199 Church Condo! Stunning 2-bedroom, 2-bathroom suite on the 39th floor featuring a bright east-facing city view. This modern layout offers floor-to-ceiling windows and abundant natural light throughout. Enjoy exceptional building amenities including a media room, state-of-the-art gym, stylish lounge, rooftop deck, meeting rooms, and private work/study spaces-all designed for comfort and convenience. Located in one of Downtown Toronto's most desirable neighborhoods, with shopping, groceries, restaurants, schools, and transit just steps away. Move-in ready-simply bring your luggage. Restrictions apply to the One-Month Rent-Free incentive. Inquire for more details. (id:61852)
Realty Associates Inc.
5991 Kate Avenue
Niagara Falls, Ontario
Nestled on a quiet, family-friendly cul-de-sac in desirable part of Niagara Falls, this fully renovated home offers privacy and modern luxury. No neighbours behind-offering ultimate peace and seclusion. Tens of thousands invested in contemporary upgrades throughout. Bright, open-concept main level with premium finishes and stylish flooring. Three generous bedrooms upstairs, including a serene primary with spa-like ensuite. Additional full bath ensures convenience. Standout lower level: builder built in-law suite with private bedroom, full bathroom, modern kitchen, and separate entrance. Perfect for extended family, guests, or rental income. Safe, sought-after location minutes from parks, schools, and amenities. Move-in ready and better than new! (id:61852)
Homelife New World Realty Inc.
14 Andover Drive
Woolwich, Ontario
Welcome to 14 Andover Dr, a fantastic leasing opportunity in the prestigious Breslau neighborhood! This spacious corner lot home features a main and upper floor unit with 4 bedrooms and 3 bathrooms, perfect for professionals. Enjoy the privacy of a fenced-in backyard and the convenience of garage parking. The basement unit will be separately rented to additional tenants with complete separation and privacy. Don't miss out on this wonderful rental opportunity! (id:61852)
Keller Williams Referred Urban Realty
124 Royal Valley Drive
Caledon, Ontario
Welcome to Valleywood, one of Caledon's most sought-after communities, ideally located just off Highway 410 and minutes from shopping, parks, and top-rated schools including the coveted Mayfield Secondary School. This elegant family home delivers more than 3,300 sq. ft. plus a beautifully finished basement - perfect for growing or multi-generational families. Step through the grand double-door entry into a bright and inviting main floor designed for both comfort and connection. The combined living and dining rooms offer a seamless space for entertaining, while the updated kitchen boasts a large centre island, custom cabinetry, stainless steel appliances, and JennAir induction cooktop, perfect for family gatherings and everyday meals. The spacious family room with its cozy gas fireplace provides the ideal setting for relaxing evenings together. A main-floor den adds valuable versatility and can be used as a home office, study, or even a guest bedroom. Upstairs, you'll find four generous bedrooms and three fully-renovated bathrooms; each bedroom with direct access to a bathroom. Two bedrooms feature their own private ensuites. Solid oak hardwood flooring runs throughout the main and upper levels, adding warmth and timeless elegance. The finished basement expands the living space even further, with a newer full kitchen, large recreation and living areas, a bedroom, and a three-piece bathroom. It offers endless possibilities for an in-law suite, nanny quarters, or potentially legalizing it for rental opportunities with its existing separate entrance via the laundry room. Outside, enjoy a quiet, landscaped backyard with inground sprinklers and a large patio perfect for Summer barbecues and family fun. A double car garage and room for three cars in the driveway complete this impressive property. (id:61852)
RE/MAX Realty Services Inc.
3007 - 105 The Queens Way
Toronto, Ontario
Beautiful Lake View Condo in the Modern NXT2, Floor To Ceiling Windows, 9' Ceilings. Walk OutLargeBalcony to enjoy the city / lake views, Open Concept Kitchen with Granite Counters. HighEndAmenities including Tennis Court, Indoor / Outdoor Pool, 24 Hr Concierge w/ VisitorParking.Perfectly located. Easy walk to the Lake, TTC At Your Door Steps and close to High Park,Shops, and Gardiner Expy. (id:61852)
Homelife Superstars Real Estate Limited
