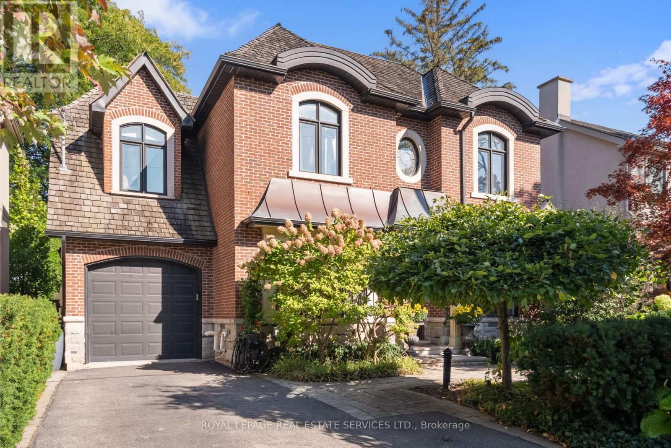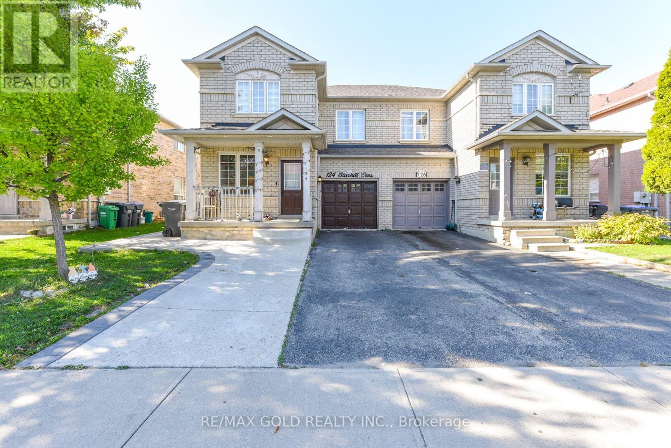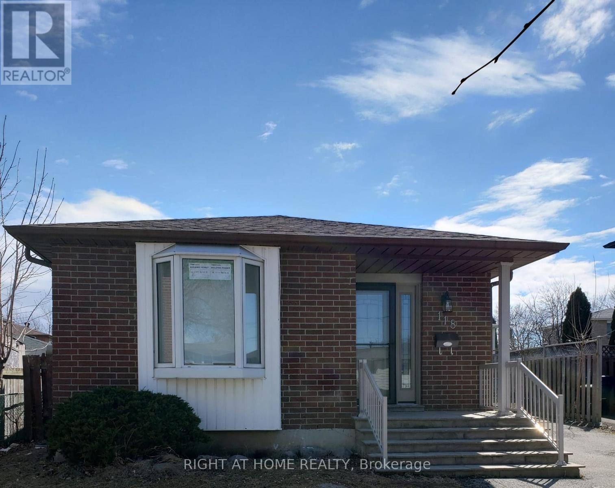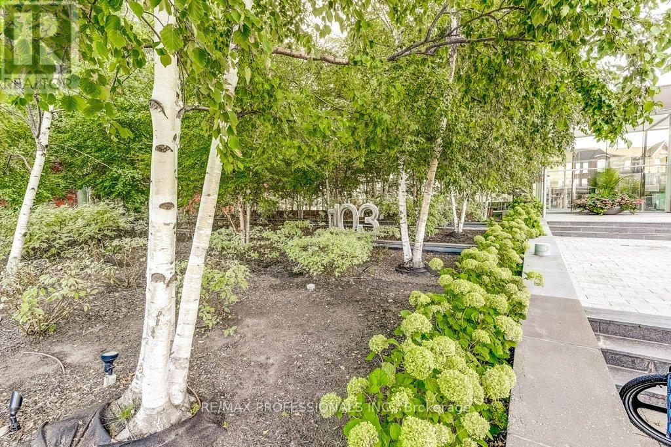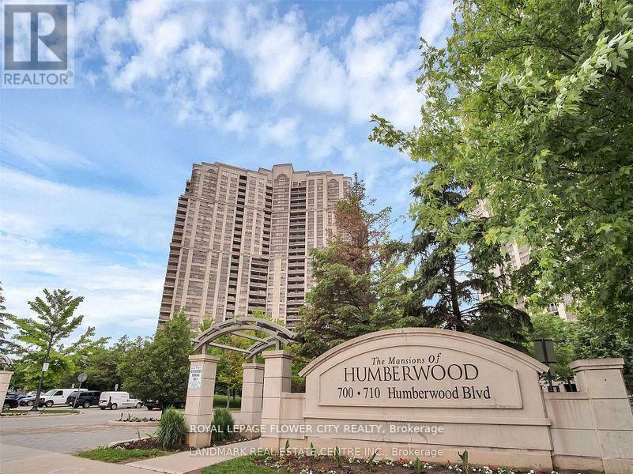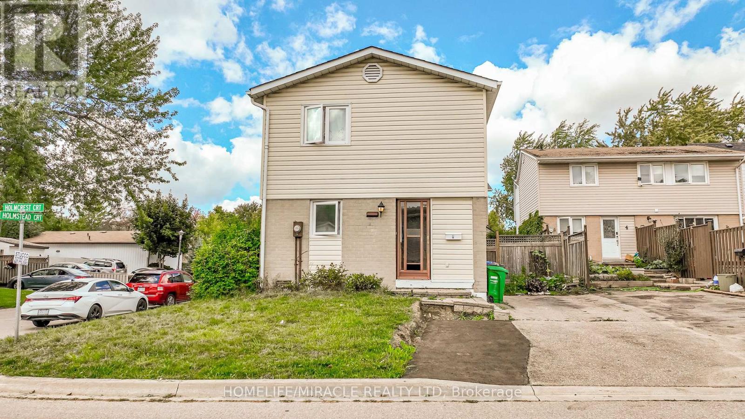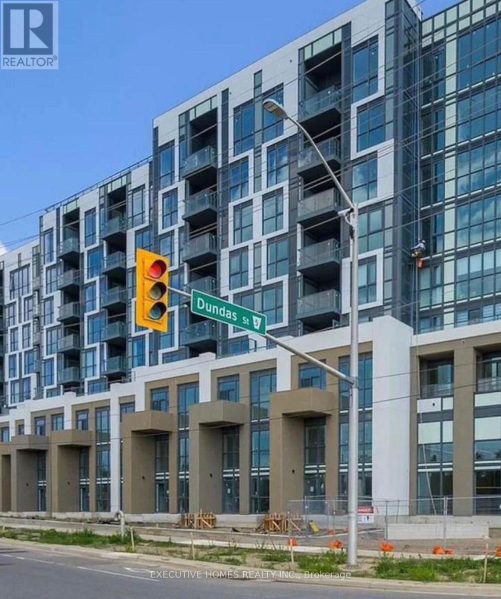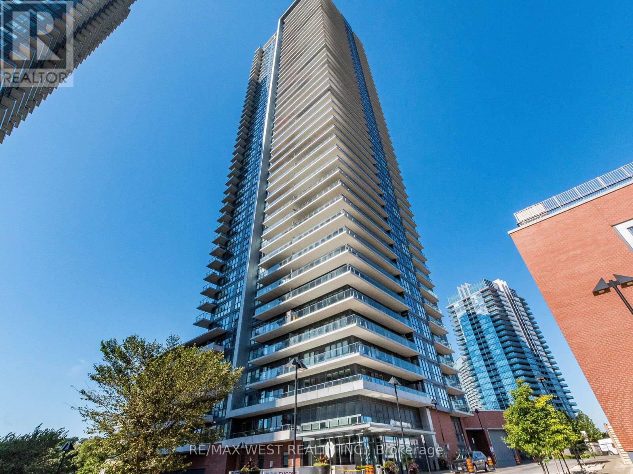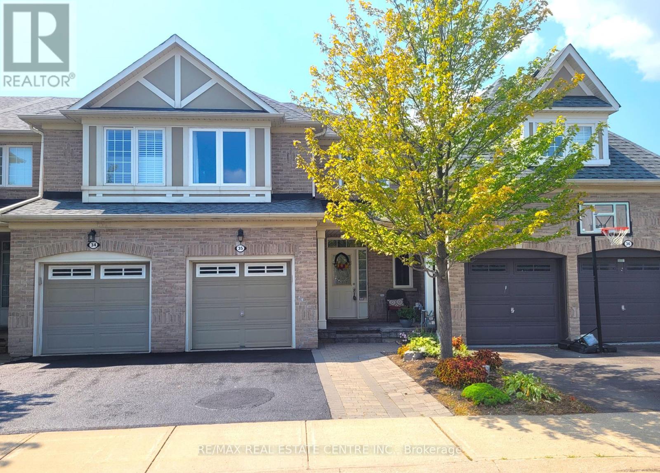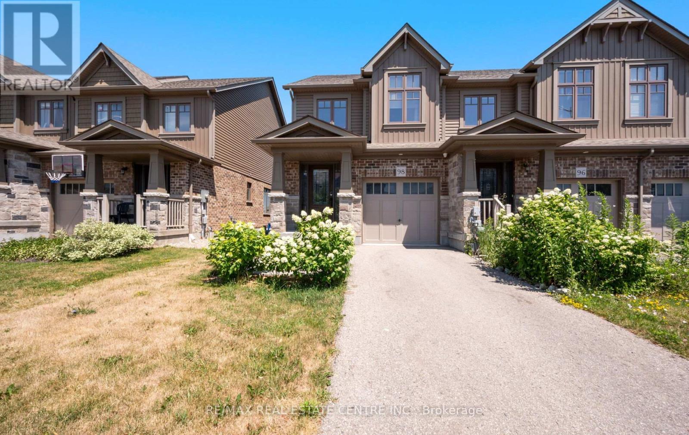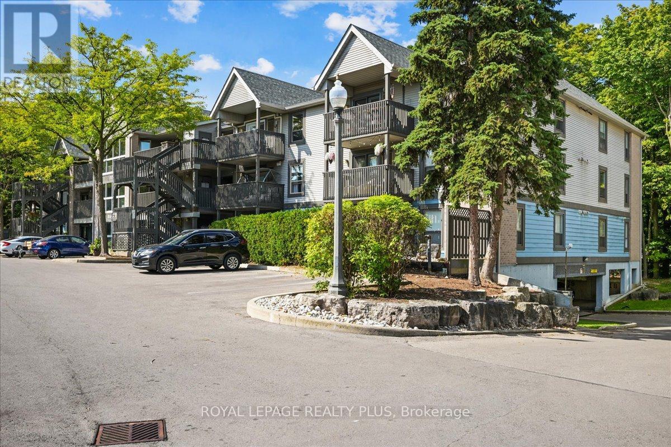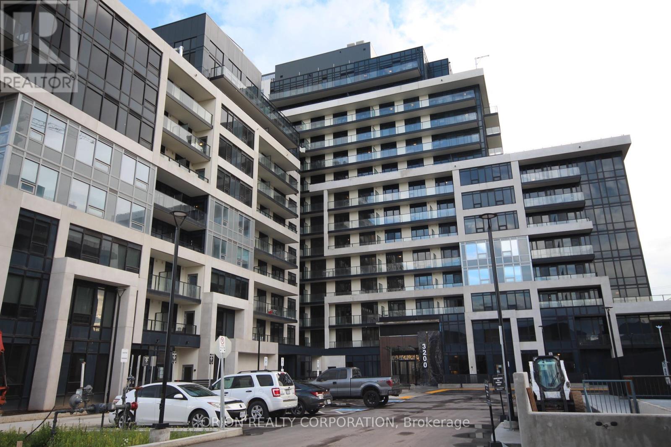132 Strath Avenue
Toronto, Ontario
Welcome to 132 Strath Avenue in The Kingsway - Set on one of the neighbourhoods most prestigious streets, this custom-built residence combines timeless elegance with modern renovations for the ultimate family home. Thoughtfully updated throughout, it offers over 4,000 sqft of luxurious living space designed for both comfort and entertaining. The main floor greets you with a grand foyer featuring classic wainscotting, setting the tone for the homes refined style. A stunning new kitchen is the heart of the home, complete with Quartz counters, breakfast bar, Sub-Zero, Wolf, and Miele appliances, plus a clever built-in pot filler in the dog nook. The open concept kitchen flows seamlessly into the family/dining room with walk-out to the backyard. Formal living and dining/family rooms, a spacious home office, a gorgeous new powder room, and a custom mudroom with abundant storage and direct garage access complete this level. Upstairs, 4 spacious bedrooms include a private primary retreat with a walk-in closet, 6pc ensuite with double showers, and a Juliette balcony. A 2nd bedroom enjoys its own ensuite, while the 3rd and 4th share a stylish Jack & Jill bath - ideal for growing families. The fully finished lower level expands the living space with a versatile rec room, state-of-the-art laundry, gym/5th bedroom, and an epic den with wet bar - the perfect man cave or teen hangout. A walk-up provides direct access to the backyard. Outside, a low-maintenance yard with patio and turf offers both space to entertain and room for kids to play. Located just steps to LKS, and within walking distance of Bloor Streets boutiques, cafes, dining, and the subway - this is the quintessential Kingsway lifestyle. (id:61852)
Royal LePage Real Estate Services Ltd.
124 Starhill Crescent
Brampton, Ontario
Beautiful and Spacious 3 bedroom Semi Detach with 3 Washroom In High Demand Area . Open Concept Kitchen With Breakfast & Dining Area.Lots Of Natural Light In The House .Huge master bedroom with 5pc En suite. Close To All Amenities, Walking Distance to Schools, Park and Bus stop and Hwy 410. Only Main level and 2nd Floor.Basement is not included.Beautiful Backyard Ready to enjoy.. 1 Garage Parking & 1 Parking Outside. Looking for A+++ Tenants! (id:61852)
RE/MAX Gold Realty Inc.
118 Avening Drive
Toronto, Ontario
Here is your perfect blend of a modern home and cozy charm. This Stunning 3-bedroom home was Extensively Upgraded Throughout With Vinyl Floors, Kitchen, Appliances, Washroom, And Lighting. This Home Was Pridefully Upgraded To House The Perfect Family. Home Is Conveniently Walking Distance To All Your Essentials Like Public Transit, Shopping, Hospital And So Much More. Tenant responsible for 65% of all Utilities. (id:61852)
Right At Home Realty
2707 - 103 The Queensway Avenue
Toronto, Ontario
Bright & airy 1 bedroom suite in the sought-after NXT Condos featuring panoramic lake views, floor-to-ceiling windows, and a functional open-concept layout that blends style and comfort. This suite features a modern kitchen with stainless steel appliances, spacious living areas, 9 ft ceilings, and tons of natural light. Walk out to the oversized balcony with breathtaking views of Lake Ontario, Humber Bay Bridge, and High Park. Steps to the waterfront, High Park, Sunnyside Beach, TTC, and easy access to the Gardiner for a quick commute downtown. Premium Building Amenities include indoor and outdoor pools, a fully equipped gym, party room, 24-hr concierge, a daycare, theatre room, and guest suites. Enjoy the best of nature and city living in this vibrant west-end community! (id:61852)
RE/MAX Professionals Inc.
2410 - 710 Humberwood Boulevard
Toronto, Ontario
Beautiful View,1 Bedroom+ Den, Bright And Spacious Living Space looks out An Amazing View. Luxurious Mansions Of Humberwood W/Amenities Similar To Finest Hotels With Grand Lobby Entrance And 24 Hour Security/Concierge. Easy Access To Hwy 427, Close To Ttc, Go Train, Woodbine Mall, Humber College, Pearson Airport. (id:61852)
Royal LePage Flower City Realty
5 Holmcrest Court
Brampton, Ontario
Beautiful Corner Lot Detach Home In A High Demand Area In Brampton!!! Very Bright & Spacious Filled With Natural Light Throughout The Year; Separate Entrance To The Basement...Potential For Extra Income...Great For First-time Home Buyers and Investors Alike; Three Good Sized Bedrooms & 1 Extra Bedroom In The Basement For A Bigger Family; New Laminate Flooring In All Three Bedrooms; Separate Living & Dining Area; Spacious Basement Area; Big Driveway To Park 4 Cars; Less Than 5 Minute Walk to Bramalea Bus Terminal, Bramalea City Centre Mall, All Major Groceries, Banks, Library, Queen Street Corridor; Chinguacousy Park At 2 Min. Walk; Minutes To Hwy 410 and Short Drive To Bramalea Go-Train Station!!! (id:61852)
Homelife/miracle Realty Ltd
411 - 509 Dundas Street
Oakville, Ontario
This beautifully designed 1+1 bedroom condo offers modern living with convenience and style. Featuring a versatile den, parking, and included internet, this unit is perfect for professionals or those working from home. The open-concept layout boasts sleek stainless steel appliances, in-suite laundry, and a bright living area with a walk-out balcony. Den provides an ideal setup for a home office, study, or creative workspace, ensuring privacy and functionality. Residents enjoy access to premium amenities, including a state-of-the-art fitness center, yoga studio, outdoor terrace, elegant party rooms, concierge service, and 24/7 security. An exceptional opportunity not to be missed! (id:61852)
Executive Homes Realty Inc.
602 - 10 Park Lawn Road
Toronto, Ontario
Live close to the waterfront at Westlake Village in the hub of lakeside living. Enjoy a healthy lifestyle; walk, jog, rollerblade to many parks. Nearby shopping: Metro, Shoppers Drug Mart, Starbucks. Mins to ttc, gardiner, qew, 427, mimico go station. 1 bedroom layout w/ south facing views of lake & humber bay park. Stunning club, Encore Sky Lounge + fitness centre on the 46th floor with stunning water & city views among many other amenities. The Unit is immaculate! (id:61852)
RE/MAX West Realty Inc.
35 - 2295 Rochester Circle
Oakville, Ontario
One-of-a-kind designer showpiece in prestigious Bronte Creek! This exceptional executive townhouse redefines luxury living, thoughtfully renovated from top to bottom with high-end, custom finishes that set it apart from the rest. A bright and welcoming foyer with direct garage access offers a stylish and functional entryway, setting the tone for the elegant interior. Enjoy carpet-free living with engineered hardwood flooring throughout the main and second floors as well as the 9ft high ceilings, paired with an open-concept layout that's perfect for both everyday living and entertaining. The chef-inspired kitchen features Caesarstone quartz countertops, solid wood cabinetry, and high-end stainless steel appliances all designed with a sharp eye for quality and style. Upstairs, the solid wood staircase leads to a serene primary suite complete with a walk-in closet and a spa-like ensuite boasting a standalone tub, frameless glass shower, Hansgrohe shower head, and Toto toilet. All bathrooms throughout the home have been tastefully updated to maintain a cohesive, upscale look. Two additional sun-filled spacious bedrooms offer comfort and versatility, convenient 2nd floor laundry room, while the fully finished basement expands your living space with a fourth bedroom, a modern full bathroom, a cozy rec room, plenty of storage space and a dedicated office nook ideal for working from home. Step outside to your own private, professionally landscaped backyard oasis perfect for entertaining or unwinding at the end of the day. Extended driveway fits 2 vehicles. Located in the highly sought-after Bronte Creek community, this rare gem is surrounded by nature, scenic trails, top-rated schools, and every amenity you need. (id:61852)
RE/MAX Real Estate Centre Inc.
98 Winterton Court
Orangeville, Ontario
Stunning Upgraded End Unit Townhome on a Quiet Cul-De-Sac! This beautifully maintained home offers a spacious open-concept layout filled with natural light and no sidewalk for extra parking. Featuring upgraded tiles, modern baseboards, and wide plank laminate flooring throughout the main areas. Enjoy cozy comfort with updated Berber broadloom in the bedrooms. The sleek, modern kitchen is complete with stainless steel appliances, quartz countertops, stylish backsplash, and an undermount sink. Pot lights add a touch of elegance throughout. The primary bedroom boasts a private 3-piece ensuite. Step outside to a finished cobblestone backyard with an outdoor deckperfect for entertaining. Fully fenced with gated access for privacy and security. Located in a highly sought-after area, just minutes from schools, parks, shopping, transit, and more! (id:61852)
RE/MAX Real Estate Centre Inc.
201 - 2030 Cleaver Avenue
Burlington, Ontario
Beautiful & well-maintained 995 sqft condo located in the desirable Headon Forest community! Open-concept living space with w/o to balcony backing onto the ravine. Brand new (2025) laminate flooring throughout. Spacious primary bedroom ft. walk-in closet. Updated (2023) 5pc spa like bathroom ft. new vanity and shower. Includes 1 dedicated parking spot & storage locker. Conveniently located just minutes from top-rated schools, parks, shopping, dining, highways & transit. (id:61852)
Royal LePage Realty Plus
501 - 3200 William Coltson Avenue
Oakville, Ontario
Amazing location and building. One of the largest 1 bedroom units in the building. Very open wide concept with large spacious family room, kitchen and bedroom. Space for office desk near patio door or family room. Close to Sheridan College,407,403, Oakville Hospital. Many amenities include visitor parking, gym/fitness centre, concierge ,Party Room, Rooftop terrace, digital parcels. High Speed Internet included in lease. Tenant to pay utilities. Students welcome (id:61852)
Orion Realty Corporation
