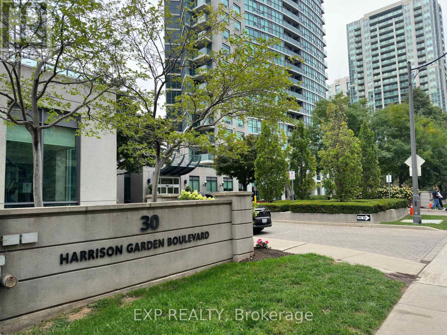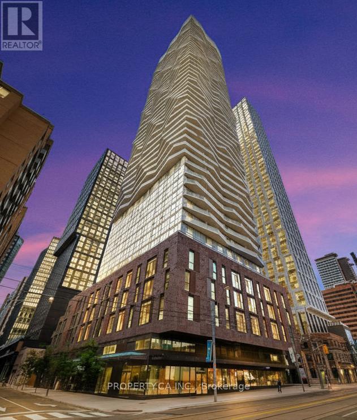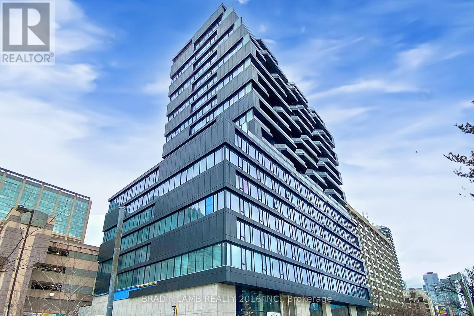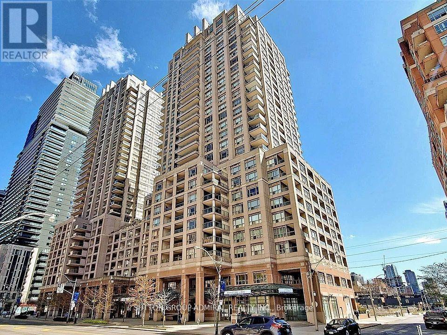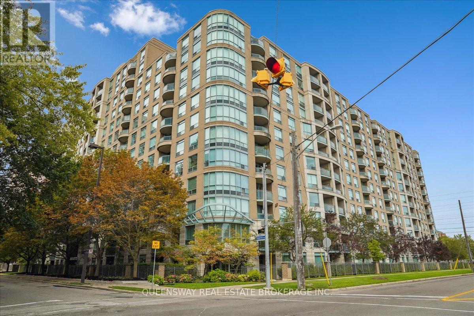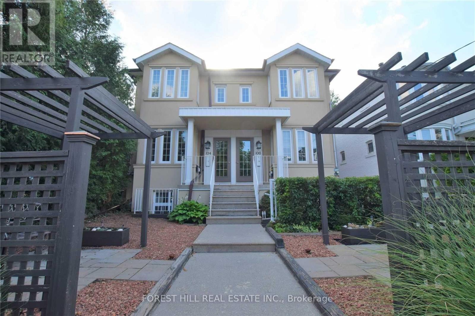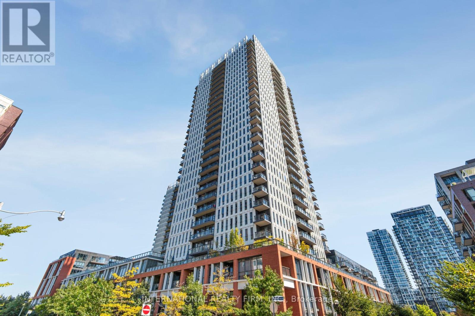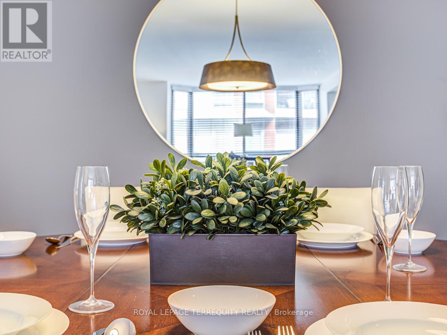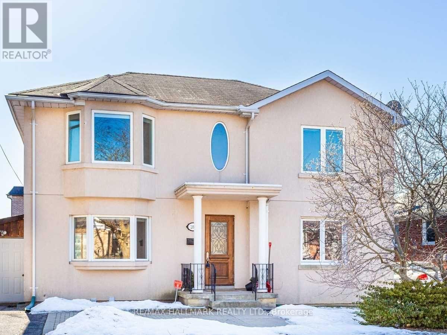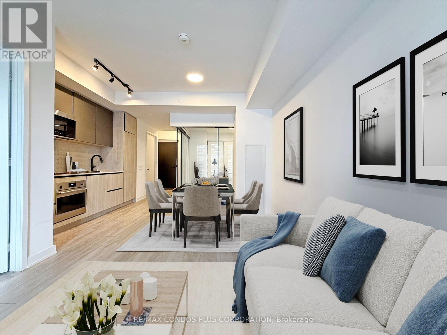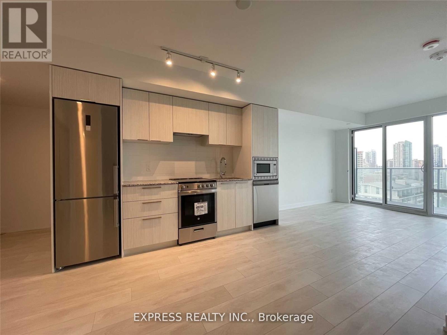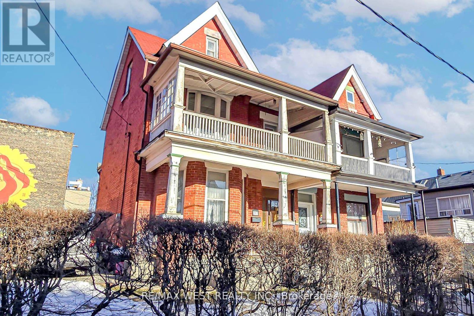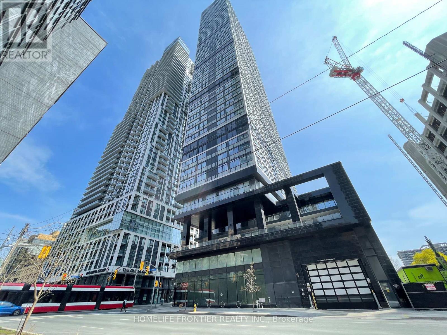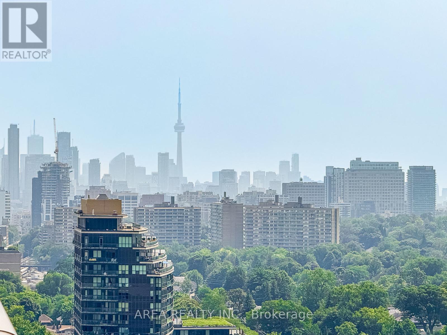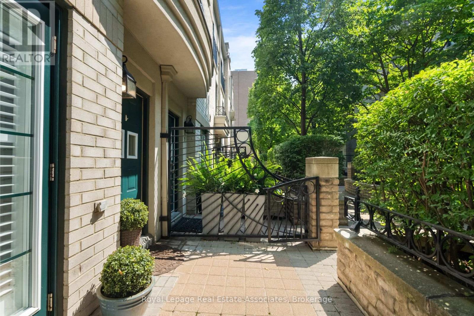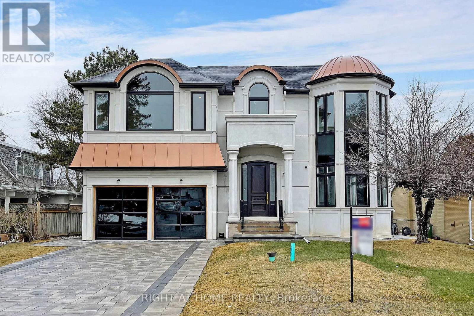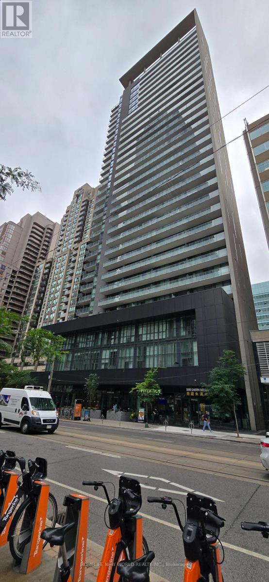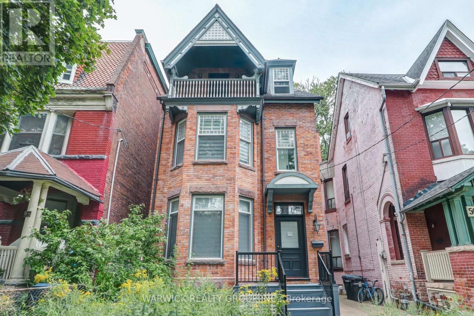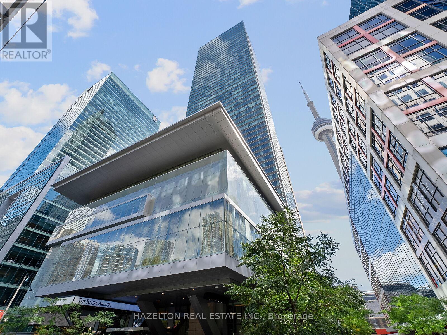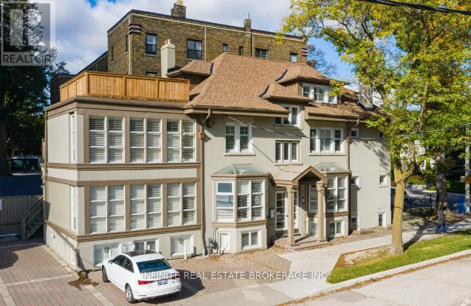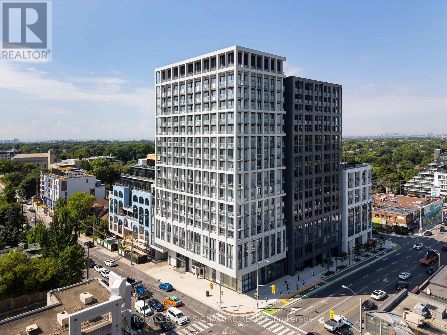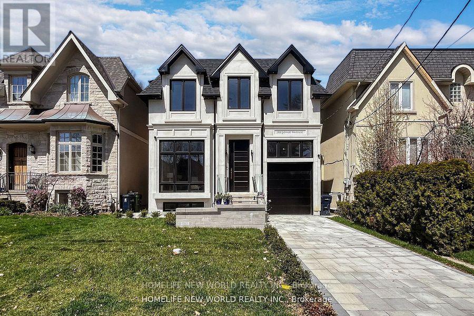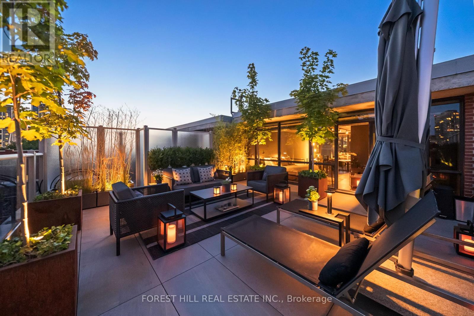1101 - 30 Harrison Garden Boulevard
Toronto, Ontario
Welcome to Spectrum Condos North York Living at Its Best! Located in the heart of Willowdale East, Spectrum Residences South Tower at 30 Harrison Garden Blvd offers unbeatable urban convenience. Just a 6-minute walk to Sheppard-Yonge Subway and steps to parks, cafés, Whole Foods, Longos, restaurants, and shops - everything you need is right at your doorstep. Quick access to Hwy 401/404 makes commuting effortless. This bright 1-bedroom suite features a functional open layout, floor-to-ceiling windows, and a private east-facing balcony with clear views. Includes parking + locker for your convenience. Enjoy top-notch amenities: 24/7 concierge, gym, sauna, party room, BBQ area, guest suites & visitor parking. Perfect for a single professional or couple seeking comfort, style, and convenience in one of North Yorks most connected communities. (id:61852)
Exp Realty
1709 - 100 Dalhousie Street
Toronto, Ontario
**Prime Downtown Location - Everything at Your Doorstep** Experience luxury living 17 floors above Toronto's most vibrant neighborhood. This south-facing unit at Social Condos features floor-to-ceiling windows that bathe your space in natural light all day long. Turn-Key Living - Just Bring Your Suitcase! Living Area: Modern couch, coffee table, flat-screen. Kitchen: Complete dining set ready for entertaining. Bedroom: Quality bed with premium mattress and linens included. Den: Comfortable futon plus 3 additional chairs - perfect for guests or home office Freshly painted throughout - move into a pristine space. FREE INTERNET. Unbeatable Connectivity: Toronto Metropolitan University: Across the street; Financial District: 8-minute walk; Eaton Centre & Yonge-Dundas Square: Steps away; Dundas Subway Station: At your doorstep; TTC streetcars: Corner access. World-Class Amenities - 14,000 sq ft, Rooftop terrace with BBQ facilities and city views, State-of-the-art fitness center and yoga studio Steam room and sauna, Party lounge for entertaining, 52nd-floor Sky Lounge with panoramic city views. Perfect For: Students, young professionals, or anyone wanting the ultimate downtown lifestyle without the setup hassle. (id:61852)
Property.ca Inc.
318 - 195 Mccaul Street
Toronto, Ontario
Welcome to The Bread Company! Never lived-in, brand new 1070SF Premium Three Bedroom floor plan, this suite is perfect! Stylish and modern finishes throughout this suite will not disappoint! 9 ceilings, floor-to-ceiling windows, exposed concrete feature walls and ceiling, gas cooking, stainless steel appliances and much more! The location cannot be beat! Steps to the University of Toronto, OCAD, the Dundas streetcar and St. Patrick subway station are right outside your front door! Steps to Baldwin Village, Art Gallery of Ontario, restaurants, bars, and shopping are all just steps away. Enjoy the phenomenal amenities sky lounge, concierge, fitness studio, large outdoor sky park with BBQ, dining and lounge areas. Move in today! (id:61852)
Brad J. Lamb Realty 2016 Inc.
905 - 909 Bay Street
Toronto, Ontario
WOW Extremely Bright (South Exposure) Gorgeous Luxury Condo In The Heart Of The City. Excellent Move-In Condition With So Many Upgrades. Gorgeous Hi Quality Impregnated Hardwood Floors (In 2022) Thru-Out, Stunning Kitchen With Mirror Backsplash, Granite Counter Top, Quality French Finish Kitchen Cabinets. (Brand New Stainless Steel Side By Side Fridge) B/I Dishwasher, Stainless Steel Exhaust Fan And Flat Top Stove. Beautiful Mirror Walls In Hallway And Dining Room. Wall To Wall Mirror Closet On The Entry. Large Balcony With South Exposure & 9' Ceiling In Kitchen And Hallway, One Under Ground Parking And Locker Is Included. (id:61852)
Sutton Group-Admiral Realty Inc.
200 - 28 Pemberton Avenue
Toronto, Ontario
**CORNER UNIT** Welcome to this stunning 2-bedroom, 2-bathroom corner condo in the heart of vibrant North York, offering 927 sq. ft. of bright, airy living space that feels more like a home than a condo. *Thoughtful Design Meets Natural Light* Step inside to discover a carefully crafted split floorplan that maximizes both space and privacy, with bedrooms strategically placed at opposite ends for ultimate tranquility. Large windows throughout flood every room with natural light, while the spacious kitchen showcases stunning wrap-around windows a rare feature. Your private balcony provides the perfect quiet retreat for morning coffee or evening relaxation. *Convenience at Every Turn* Nestled on the peaceful 2nd floor with no elevator waits required, this rare gem includes both parking and a storage locker. Direct underground access to Finch Subway and GO station makes commuting effortless year-round especially appreciated during Toronto's snowy winters while quick highway access keeps you connected to the GTA. *Move-In Ready* This contemporary home sparkles with fresh updates including brand-new flooring, modern vanities, stylish bathroom tiles, and fresh paint throughout. Located in a professionally managed building with all-inclusive utilities, it offers the perfect blend of modern elegance and convenience. *Prime Location* At 28 Pemberton, you're truly in the heart of it all surrounded by top-rated schools, beautiful parks, trendy restaurants, cozy cafés, and everything Yonge Street has to offer. (id:61852)
Queensway Real Estate Brokerage Inc.
1201 - 170 Sumach Street
Toronto, Ontario
Priced to Sell!! Fabulous Beautiful Corner unit1 Bedroom + Den In Daniels "One Park Place". An Iconic Building in the Revitalized & Vibrant Regent Park Neighborhood. Bright & Spacious, With Clear City And Lake Views On A Large Balcony. Open Concept Layout With Great Finishes. Laminate Floors, 9Ft Ceilings & Floor Ceiling Windows. Modern Kitchen W/ Breakfast Bar & St. Steel Appliances. Functional Den, Can Be Used As A 2nd Bedroom. Fantastic Building Amenities: 24Hr Concierge, Basketball & Squash Courts, Gym, Yoga Lounge, Steam Room, Party Room, Billiards, Mixer Lounge, Terrace w/ BBQs, Visitor Parking, Guest Suite. Great Downtown Location! Steps to Aquatic Centre, TTC, Restaurants, Cafes, Shops, Public Transit. Close to Eaton's Centre, Distillery District, Hwy DVP/404, Gardiner Exp, Parks, University Of Toronto & Ryerson, Bike Trail, Attractions & Much More. (id:61852)
Century 21 Heritage Group Ltd.
Main - 104 Braemar Avenue
Toronto, Ontario
Great location, steps from coffee shops, restaurants fruit and boutique markets. Gorgeous kitchen with stainless steel appliances. Granite counter and subway tile back splash. Bright living and Dining room are with bay window. Ductless A/C, hardwood floors and ensuite laundry. 2 bedrooms. Close to future Eglinton Crosstown. For nature enthusiast enjoy walks or bike rides along the Kay Belt Line. 1 car parking. Heat included. Some pictures show former Tenants furniture. Lease is for unfurnished apartment. No pets and non-smokers. (id:61852)
Forest Hill Real Estate Inc.
303 - 55 Regent Park Boulevard
Toronto, Ontario
Welcome to One Park Place! This unit features a spacious 1-bedroom layout with 10ft ceilings, floor-to-ceiling windows, upgraded millwork, a covered balcony, dedicated laundry closet, & locker - all in excellent condition and meticulously maintained by original owner. Third floor location provides convenient access to street life while offering unobstructed park views that let in tons of sunlight. East facing balcony is covered for year-round enjoyment and accessible from both the living room and the oversized bedroom. The kitchen is complemented by an island with a breakfast bar and thoughtfully laid out millwork with plenty of storage. Living room features built in cabinets ideal for housing media and keeping your future home organized and tidy. This building features amenities like no other with endless options to keep you active and entertained: Gym, Yoga Room, Steam Room, Entertainment Room, Party Room w. a Piano, Billiards Room, Basketball Court, Squash Court, BBQs Terrace, Community Garden, & Co-Working Lounge. Local amenities offer endless lifestyle opportunities with immediate access to Restaurants, Coffee Shops, Playgrounds, Pam MacConnell Aquatic Centre, Walking Trails, Bike Lanes. Regent Park located next door offers a track, soccer fields, and an ice rink in the winter. Walking distance to the financial district and other great neighbourhoods such as Riverdale, Leslieville, Cabbagetown, and Distillery District. This location features exceptional connectivity with several options at your doorsteps - public transit, bike lanes, DVP and Gardiner. The building features LEED Gold status and offers a 24 hour concierge service. (id:61852)
International Realty Firm
707 - 30 Church Street
Toronto, Ontario
Welcome to an Architectural Digest worthy residence in the heart of the St. Lawrence Market District, where every detail has been reinvented with vision and precision. Nestled within a very private boutique building of just 52 residences, this rare suite offers an unmatched sense of exclusivity and charm. Spanning 1,550 sqf. across multiple levels, the home feels more like a private townhouse than a condo. Natural light floods the dramatic living and dining space-enhanced by an extra bay window unique to this unit -creating an expansive, refined, and endlessly inviting setting, perfect for gatherings that stretch into the night. The chef's kitchen, with its generous eat-in layout and high-end finishes, sets the stage for both everyday ease and indulgent entertaining. The primary retreat is a true sanctuary: oversized and elegant, with a spa-like ensuite featuring a glass shower, a custom walk-in closet, and a private balcony for morning coffee or late-night escapes. A second bedroom and two additional baths offer versatility-whether for guests, a home office, or creative pursuits. Beyond your front door, the best of the city is at your feet. A five-minute walk places you in the Financial District, while parks, theatres, artisanal shops, and Toronto's most celebrated dining scene surround you. This isn't just a home - its a lifestyle, curated for those who expect the extraordinary. (id:61852)
Royal LePage Terrequity Realty
283 Bogert Avenue
Toronto, Ontario
Spacious 4-bedroom, 2-bathroom home available for lease (main & second floor only basement excluded). Enjoy bright principal rooms that walk out to a large, enclosed yard, perfect for family living and entertaining. Nestled among multi-million dollar homes in a central, family-friendly neighborhood. Walking distance to parks, TTC, and just minutes to Sheppard Subway, Hwy 401/404/DVP, shopping, and dining. Excellent school district including Cameron Public School and St. Edwards Catholic School. Immediate possession available. (id:61852)
RE/MAX Hallmark Realty Ltd.
1305 - 108 Peter Street
Toronto, Ontario
Experience luxury living at Peter & Adelaide Condo! This well-designed 2 beds, 2 Baths suite offers modern living space, featuring a private balcony, a stylish designer kitchen with premium Integrated appliances, sleek laminate flooring, and impressive 9-ft ceilings. The second bedroom, enclosed by a sleek glass sliding door with blinds, offers the perfect setting for a stylish and functional office or bedroom. 682 sq.ft + 58 sq.ft. Total 740 sq.ft. Step onto the balcony and take in city views of Toronto's dynamic cityscape. Residents enjoy an array of top-tier amenities, including a rooftop outdoor pool with an elegant lounge area, a state-of-the-art gym, a yoga studio, a business centre with WiFi, an indoor child play area, a dining room with a catering kitchen, and more. Prime downtown location! Just steps from Toronto's top universities, charming cafes, vibrant nightlife, lush parks, high-end shopping, and seamless TTC transit access. Don't miss this incredible opportunity to own in one of downtown's most sought-after buildings! **EXTRAS** All Existing Integrated Appliances : Fridge, Oven, Cooktop, Dishwasher, Microwave, Stacked Washer & Dryer. All Existing Electrical Light Fixtures & Window Coverings (id:61852)
RE/MAX Condos Plus Corporation
2007 - 501 Yonge Street
Toronto, Ontario
Unobstructed 1 Bedroom + Den Suite W/ East Views. Floor-To-Ceiling Window, Designer Kitchen Cabinetry, Stainless Steel Appliances, Laminate Flooring, Mirrored Closets, Murphy Bed @ The Teahouse Condos. Steps To The University Of Toronto, Toronto Metropolitan University, George Brown, Hospitals, Queens Park, T.T.C. Subway, Bloor Street-Yorkville Shopping, Restaurants & More. Photo Taken Prior Tenants Move In. (id:61852)
Express Realty Inc.
217 Gladstone Avenue
Toronto, Ontario
Timeless Victorian Beauty in the Heart of Little Portugal! Step into a grand Victorian masterpiece that blends historic charm with unbeatable city living! Soaring 10-ft ceilings on both the main and second floors create an airy, elegant space. Located in highly sought-after Little Portugal, where the city's best cafes, restaurants, breweries, and boutique shops are all close by. Stroll to Queen West, Ossington, and McCormack Recreation Centre or enjoy the local parks, skating rink, library, and indoor pool a vibrant community at your doorstep including fabulous shopping at Dufferin Mall! Unbeatable convenience with public transit just steps away leave the car behind and explore the city with ease. A rare find! Enjoy an expansive 38-ft frontage, giving you the space you won't find in most downtown homes. Top-tier walkability! With a Transit Score of 100 and a Walk Score of 91, everything you need is just a short stroll away. A perfect place for families with great schools, parks, and community spaces make this a fantastic home for kids to grow and thrive. This is more than a home, it's a lifestyle! Don't miss out on this one-of-a-kind gem! (id:61852)
RE/MAX West Realty Inc.
906 - 181 Dundas Street E
Toronto, Ontario
Welcome To Grid Condos Built By CentreCourt Developments, Located In Downtown East Core Area. Recently Upgraded 1 Bed + Den Suite With Full Painting Of Walls & Ceiling And Replacement Of Bathroom Mirror. Den Is Almost Normal Bedroom Size With Sliding Doors. Steps To TMU, Dundas Square, And Financial District, With Dundas Streetcar Right At Doorstep. An Exceptional Opportunity For stylish, Convenient Downtown Living. Excellent Amenities Including Large Learning Centre, WiFi-Media Lounge, Gym And Guest Suites And More. (id:61852)
Homelife Frontier Realty Inc.
2001 - 58 Orchard View Boulevard
Toronto, Ontario
Exceptional opportunity to own in one of Midtown's most highly sought after buildings. Welcome to Neon This bright and well-appointed 1+den, with 2 baths has the perfect layout for comfort and function. Featuring two full washrooms, a large bedroom, and a den that has sliding doors and floor to ceiling windows. Enjoy west-facing exposure on your own private balcony with unobstructed, sprawling views from the 20th floor of Eglinton Park and beyond. You will fall in love with this view! Unit includes parking and a storage locker, for added convenience. Building includes fantastic amenities, including gym, rooftop terrace, visitor parking and concierge service. Located steps to vibrant Yonge and Eglinton Centre, Line 1 subway, shops, restaurants, Eglinton Park and so much more! Enjoy the convenience of the city, nestled in your own peaceful oasis. (id:61852)
Area Realty Inc.
8 - 1 Baxter Street
Toronto, Ontario
Welcome To #8 1 Baxter Street, A Rarely Offered Condo Townhome In The Gated Courtyards Of Rosedale, One Of Torontos Most Prestigious Neighbourhoods & walking distance to Yorkville's upscale shopping &fine dining. Offering Over 1,800 Sq. Ft. Of Refined Living Space, This 3+1 Bedroom, 3 Bathroom HomeWelcomes You Through A Tranquil Shared Courtyard Lined With Terraces And Mature TreesA Private OasisIn The Heart Of The City. The Front Terrace, Just Off The Beautifully Appointed Kitchen, Is Perfect ForMorning Coffee. Inside, The Open-Concept Main Level Features Granite Waterfall Countertops, Built-InAppliances, A Large Peninsula, And Direct Walkout To The Terrace, Seamlessly Flowing Into The Dining AndLiving Areas With A Juliette BalconyIdeal For Entertaining. The Second Level Hosts Two Bright BedroomsAnd A 4-Piece Bath, While The Third Floor Is A True Retreat With A Primary Suite Boasting Soaring Ceilings,A Walk-In Closet, And A Spa-Like 5-Piece Ensuite With Soaker Tub, Glass Shower, And Double Vanity.Above, A Loft With Walkout To The Rooftop Terrace Provides A Perfect Home Office Space. The Lower LevelOffers An Additional Bedroom, 3-Piece Bath, Laundry Closet, And Direct Garage Access. Steps To Budd Sugarman Park, Ramsden Park, Art Galleries, Top Schools, TTC, Shops, And Restaurants, This ExclusiveResidence Offers A Lifestyle Of Sophistication, Privacy, And Urban Convenience You Wont Want To Miss. (id:61852)
Royal LePage Real Estate Associates
10 Jocelyn Crescent
Toronto, Ontario
This exceptional custom-built executive residence, located in the heart of Don Mills, offers a perfect blend of elegance and everyday comfort. With approximately 5,300 sq. ft. of thoughtfully designed living space, it is an ideal sanctuary for modern family living and sophisticated entertaining. Upon entering, you are greeted by a grand foyer with soaring ceilings and exquisite millwork, setting the tone for the entire home. The seamless flow leads to generously sized principal rooms, with 10-foot ceilings on the main floor and 9-foot ceilings on the second level. Rich materials and fine craftsmanship adorn every corner of this home, creating a sense of both sophistication and warmth. At the heart of the home lies a chef's dream kitchen featuring custom walnut cabinetry, high-end appliances, and a contemporary design that is both functional and visually striking. Whether hosting elegant dinner parties or preparing meals for the family, this kitchen is designed to impress. The luxurious primary suite offers a spa-inspired ensuite bath with heated floors, providing a personal retreat for relaxation. Additional features include a main-floor office, perfect for quiet workdays, and a lower-level walk-up with rough-ins for a home theatre, sauna, and space ideal for a nanny or in-law suite. Every detail of this residence reflects quality, from the custom stone and brick exterior to the carefully chosen fixtures and finishes. Located in one of Toronto's most desirable neighbourhoods, this home is just steps from the Shops at Don Mills, offering upscale dining, boutique shopping, and everyday conveniences. Nearby parks, good schools, the Don Mills Trail, and Edwards Gardens further enhance the lifestyle offered by this exceptional property. More than just a home, it's a lifestyle defined by comfort, elegance, and convenience. (id:61852)
Right At Home Realty
2208 - 770 Bay Street
Toronto, Ontario
Menkes Developments builded Downtown Luxury Lumiere Condo. One bedroom unit With south facing large Balcony. 9 Ft Ceiling. City View. Freshly Painted. Move In Condition! Engineered wood flooring. All brand name build in appliances. Including One Locker.24 Hr Concierge, State of Art Fitness Club, Guest Suites, Sauna, Indoor Pool, Visitor Parkings. Steps to College station Subway, College Park, U of T, Hospitals and Financial District. (id:61852)
Homelife New World Realty Inc.
61 Brunswick Avenue
Toronto, Ontario
Blending historic Victorian charm with modern comfort, this downtown property offers versatility, investment potential, and an unmatched urban lifestyle. This exceptional 3-storey detached Victorian residence offers over 4,300 sq.ft. of finished living space, including a basement with separate entrance. Ideally located just steps from the University of Toronto, Kensington Market, Bloor Street, Queens Park, hospitals, shops, restaurants, and the TTC. Inside, soaring 10 ceilings on the main level and an open-concept floor plan create a sense of space and flow, complemented by a custom kitchen and timeless character details including a cast-iron staircase, crown mouldings, and three fireplaces. The home features 5 spacious bedrooms plus 3 additional basement bedrooms and 7 renovated washrooms, providing flexibility for large families, rental income, or multi-generational living. (id:61852)
Warwick Realty Group Inc.
4006 - 183 Wellington Street W
Toronto, Ontario
The Residences at the Ritz-Carlton Suite 4006 is a complete Turn Key custom built suite by Battiston Construction & Interior Designed by Michael Lamble with the highest quality finishes & profiency. Elegant Downsview kitchen showcases B/I Meile appliances: Panel Fridge, Panel Freezer, Induction stove/range, Miele Microwave, Oven & Wine Bar & extensive B/I cabinetry. Solid wood 4-hinge doors throught, beautiful moldings, with textured ceilings in foyer & living/dining rooms, Slate flooring in foyer, Slate panelled fireplace & Flat Screen TV in living room & 7" 3/4" Oak hardwood floors throughout. No expense spared creates this elegant/opulent dream home in the sky/unobstructed panoramic views from every room. Elegantly finished Zen like flow will leave your client speechless. Property is being sold including all furniture, light fixtures, floor covering, window covering, SAVANT system: powers blinds, audio & Lutron lighting. (2) B/I flat panel TVs, Miele W/D. All B/I appliances in kitchen. Exclusions: All personal/decorative accessories on/and about the suite, all art on walls and (1) lamp in living room (next to F/P) (id:61852)
Hazelton Real Estate Inc.
200 - 12 Lawton Boulevard
Toronto, Ontario
Prime office space for lease at Yonge and St. Clair. This approximately 1,686 sq. ft. unit offers a professional layout with five offices and one boardroom. The space includes its own private bathroom and private kitchen. Offered as a gross lease for straightforward budgeting. On-site parking is available for $200 per spot. A fantastic opportunity for a business looking for a turnkey solution in a premium location. (id:61852)
Infinite Real Estate Brokerage Inc.
801 - 2020 Bathurst Street
Toronto, Ontario
Welcome to luxury living in Downtown Forest Hill Condominium - One of Toronto's Top Neighborhoods- Forest Hill. 1+1Br1Wr1Parking1Locker with balcony and Internet Included, modern floor plan with open concept, kitchen features built-in appliances, quartz countertops, backsplash, and large shower / bathroom, wall mounted TV and laundry on ensuite - Clean suite & Well Maintained - Move-In Ready. Building offers a professional gym, co-work space. The rooftop terrace offers panoramic city views, complete with BBQs, a Social Lounge, Outdoor gym, and ample seating perfect for creating lasting memories. The Home of the Forest Hill Subway Station. Direct Subway Connection in Your Lobby. Access to the Entire City is at Your Doorstep- Connects You to Everything the City Has to Offer. All just steps transit, shops, restaurants, banks, mins to hwy, and all the action the vibrant core has to offer - A Place Of Your Dreamed Home! (id:61852)
Royal LePage Signature Realty
168 Glenvale Boulevard
Toronto, Ontario
Client RemarksClient RemarksPrime Northern Leaside Back on to open are over look Sunnybrook Park .Close To 4000 sq ft iving space included the lower floor. Custom masterpiece build by renowned builder 36 * 120 lot with high end finishes and meticulous craftsmanship . 10 Foot ceilings with large windows great view of the open area and Sunnybrook Park . Open concept layout including in floor heating in all the washroom and Basment . Luxury cabinetry Cabinetry equip with Double door Miele Fridge , 6 stove Wolf Gas Burner , build in Wolf coffee maker and microwave oven . Miele Dishwasher , build in wine rack and walkin pantry . Lots of storage area . Hardwood floors, Two skylights and thoughtful bring in lots of natural light. Heated Drive way , Ev charger , security camera, build in speakers smart home system . 2 laudry romm . Park , school , shopping , public transportation all with in walking area (id:61852)
Homelife New World Realty Inc.
519 - 62 Niagara Street
Toronto, Ontario
Your King West dreams are made of this. Welcome to this bespoke two-storey penthouse, custom-designed and newly rebuilt from top to bottom. This designer's own residence offers over 2100 square feet of sophisticated interior and exterior loft-style living space in the heart of Toronto's vibrant King West neighbourhood. Located in a discreet 6-storey boutique building with only two units per floor on a quiet, tree-lined street, this extraordinary penthouse seamlessly blends industrial loft charm with luxuriously refined designer finishes. Not just one, but three private north and south-facing landscaped terraces totalling 610 square feet of sophisticated outdoor living space are perfect for entertaining or enjoying quiet moments overlooking the city skyline. The south-facing living room features exposed concrete ceilings and ductwork juxtaposed with custom Brenlo mouldings and walks out to a terrace with an unobstructed south view over treetops. The kitchen features brand new Miele appliances, while the adjacent dining room comfortably seats 8 guests. The family room steps out onto a gorgeous northwest-facing terrace with a BBQ gas line, dining area, and Veradek planters with integrated lighting. Walk up to the extraordinary second-floor retreat, a true lifestyle experience. Featuring unobstructed north and south-facing windows, custom white oak millwork in the primary bedroom, and a 5-star ensuite with a steam room, spa shower, freestanding tub, and custom gold-plated fixtures. The crown jewel is the remarkable south-facing rooftop terrace, perfect for summer entertaining and fully landscaped with Veradek and corten steel backlit planters, a 6-zone custom irrigation system and large-format porcelain tiles. Ideally located within easy walking distance to the best of King Wests world class amenities, including restaurants, bars, The Well, Billy Bishop Airport, and the Stackt Market, this penthouse offers a refined lifestyle in the heart of the city. (id:61852)
Forest Hill Real Estate Inc.
