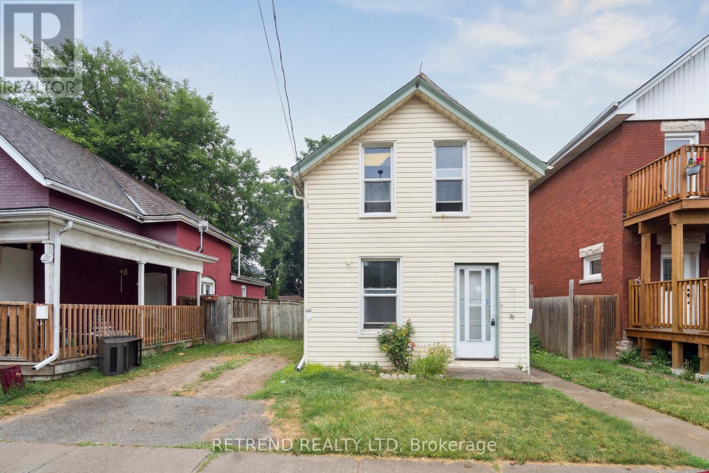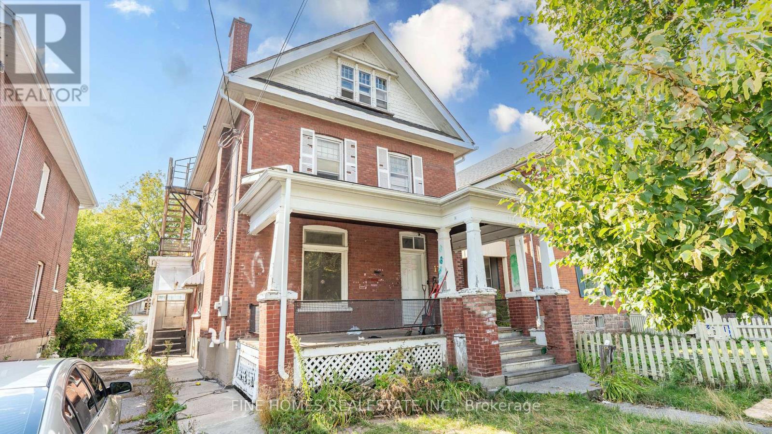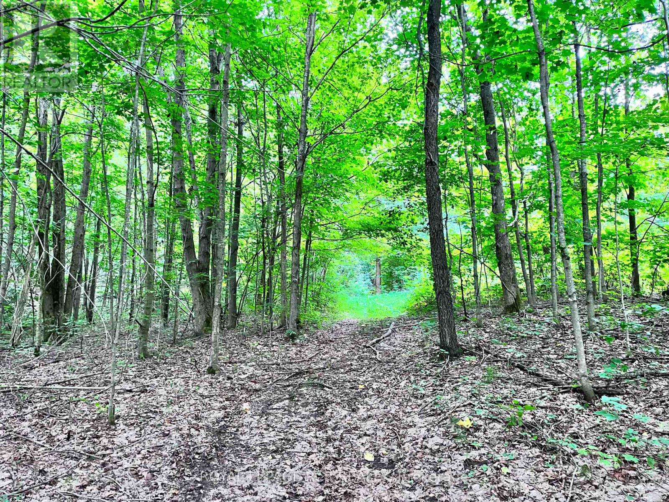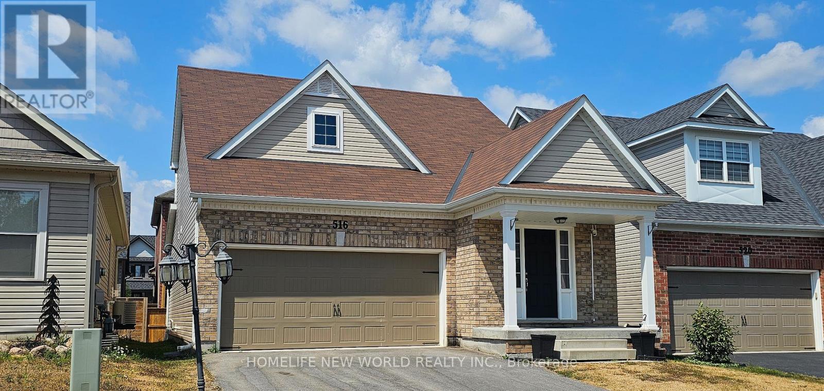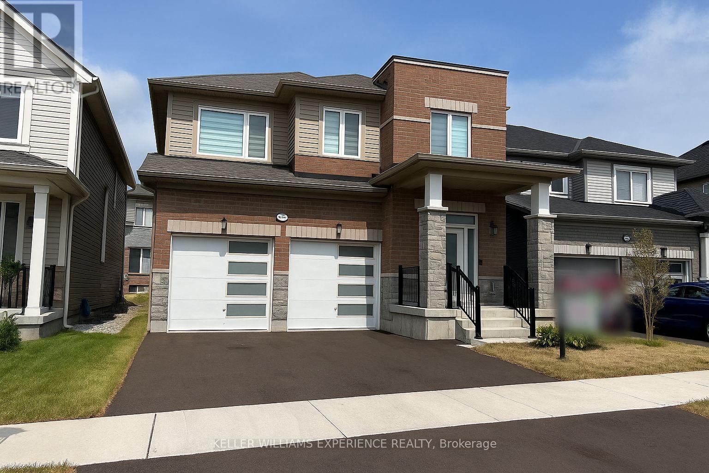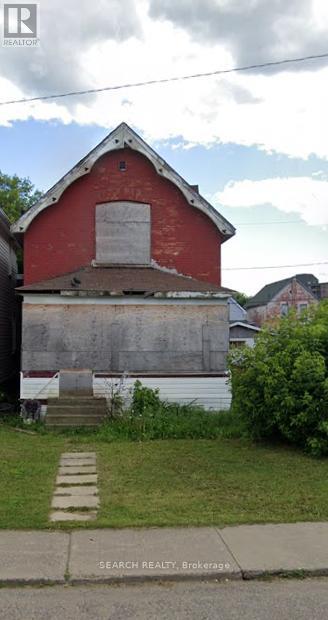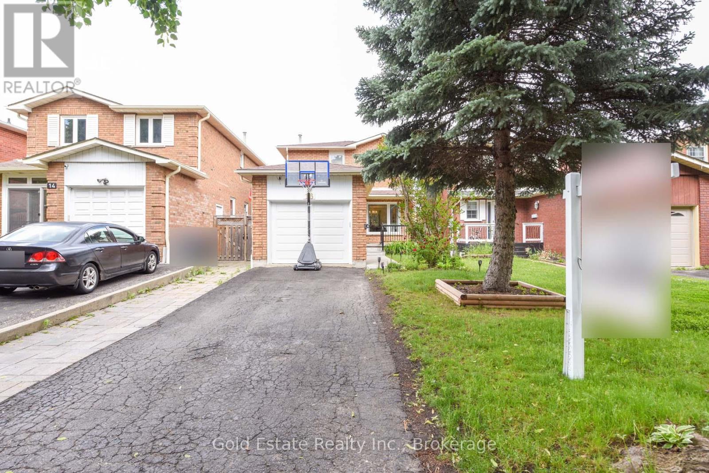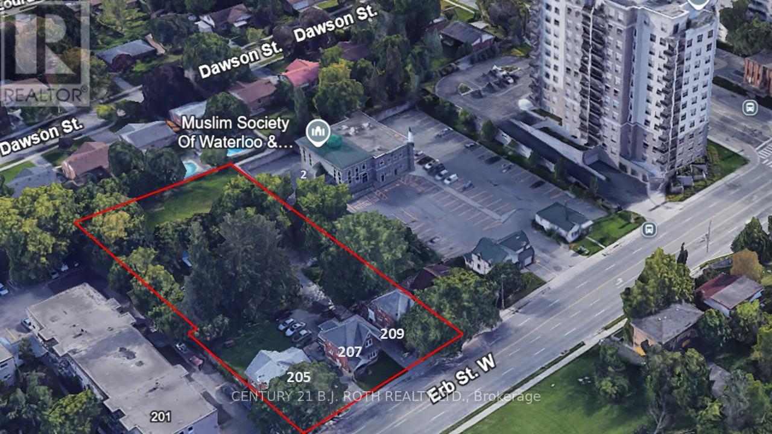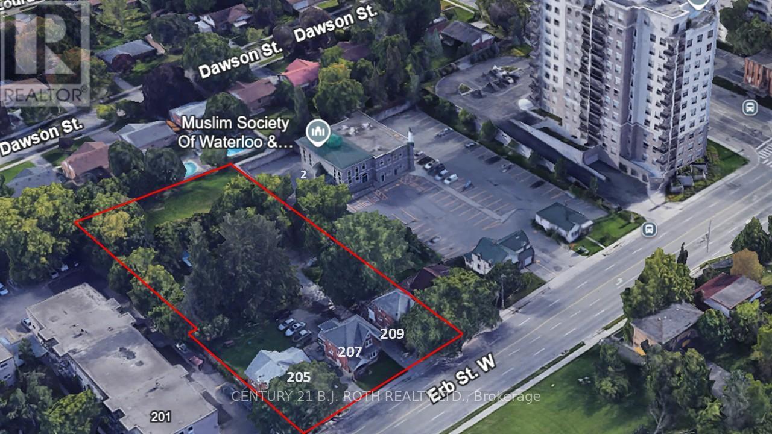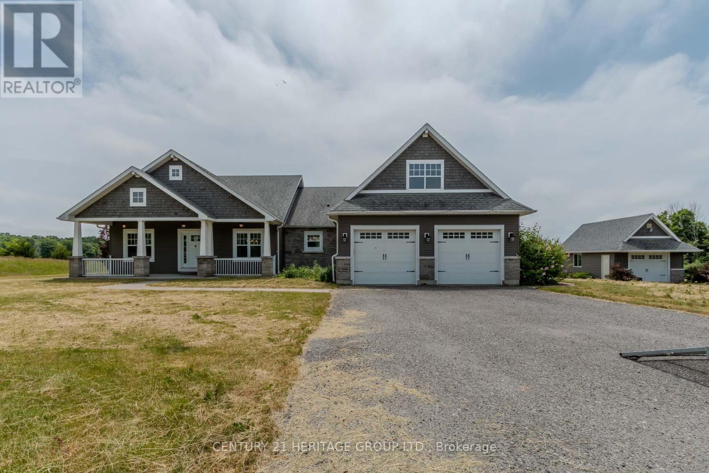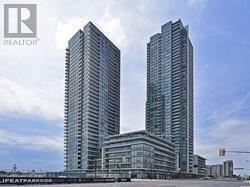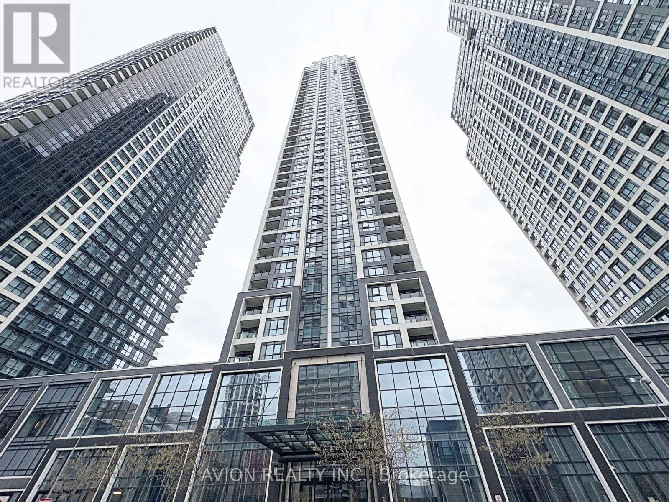35 Park Avenue
Brantford, Ontario
Charming 2-Bedroom Detached Home for Lease in the Heart of BrantfordWelcome to this bright and well-maintained 2-bedroom detached home, ideally located just steps from Brantfords vibrant main street. Featuring a traditional floor plan with separate living and dining areas, a sunlit kitchen, an updated bathroom, and modern touches throughout including new flooring and fresh paint. Enjoy a spacious private backyard and excellent curb appeal. Walking distance to shops, restaurants, parks, and schools. Perfect for small families or professionals seeking a quiet, family-friendly neighborhood with everyday conveniences close by. (id:61852)
Retrend Realty Ltd
175 Stewart Street
Peterborough, Ontario
Attention Investors and contractors this Property has a huge add on value potential and being sold as a power of sale. Seller is willing to offer a mortgage take back on the property. Currently vacant and needs TLC. Don't miss this incredible opportunity. (id:61852)
Fine Homes Realestate Inc.
0 3rd Line
Mulmur, Ontario
Discover 31 pristine acres (22 acres & 9 acres being sold as one parcel) of outdoor paradise tucked into the gentle valleys and wooded highlands of majestic Mulmur, a recreational haven crafted by nature and awaits your enjoyment. This expansive property offers an extraordinary mix of natural features: towering maples, oaks, beech and an open meadow that captures stunning easterly views, varied rolling terrain that invites exploration, and a network of well maintained trails weaving through this gorgeous un-spoilt lot. Perfectly suited to camping, hiking, ATV adventures, snowmobiling, hunting, and even maple syrup harvesting, this estate is both a sanctuary and a playground! Whether you envision weekend family retreats, a working sugar shack project, or a multi use recreational getaway, this rare 33 acre gem in Mulmur offers the canvas for a lifetime of memories. The diversity of tree species also supports abundant wildlife: deer, wild turkeys, squirrels, songbirds, and the occasional red fox visits the feeding grounds beneath the rich canopy. A thoughtfully networked trail system threads through the acreage: wide enough for a full sized ATV, but intimate enough for peaceful hikes, snow shoe tramps, or mountain bike rides. Whether you choose to camp out under the stars in the campsite areas, take advantage of the rustic yurt, relax on the elevated deck overlooking the pristine forest, this peaceful lot is yours to enjoy. This property also shines as a productive sugar shack operation waiting to happen. Step into dawn lit meadows, breath the forest air, and imagine your stories rooted in 33 acres of Mulmur's generosity. Property is located on an unassumed road, therefore walking access is required. Property Boundaries marked with stakes (N,S,E,W) ***See Multimedia for Video! (id:61852)
Royal LePage Rcr Realty
516 Grange Way
Peterborough North, Ontario
Spacious newly renovated 3+1 bedroom home shows like new. Over $50,000 newly upgrades (flooring, counter tops, paints, washrooms). Spacious eat-in kitchen, walkout to a fully fenced yard. 2nd floor Generously size family & media rooms.This home located in family newer subdivision & friendly community. Close to excellent schools, shopping, parks & easy access to all the amenities. (id:61852)
Homelife New World Realty Inc.
147 Povey Road
Centre Wellington, Ontario
Luxury, space, and style all in one stunning package!Welcome to 147 Povey Rd, Fergus, an upgraded Grandview Model B offering 2,450 sq. ft. of modern elegance. The designer eat-in kitchen with pantry, sleek backsplash, and pot lights flows into a bright great room and out to your backyard ideal for family gatherings and summer BBQs. Upstairs, the primary suite is your private retreat with a huge walk-in closet and spa-like 5-piece ensuite with freestanding soaker tub. Every bedroom has a walk-in closet two share a Jack & Jill bath, and the fourth has its own ensuite! Convenience is built in with second-floor laundry and inside access from the double garage. Plus a separate side entrance to the basement offers income potential or an in-law suite. This is your chance to own a showpiece home in a family-friendly community close to parks, schools, and all amenities. Move in and love where you live! (id:61852)
Keller Williams Experience Realty
132 Bethune Street
Thunder Bay, Ontario
Location !!! Location !!! Location !!! In the Heart of the City. Walking Distance to Shopping, Restaurants, Entertainment, Schools, and Much More. 100% Financing Available from Seller as a Vendor Take Back Mortgage. Contractors, Renovators, or First Time Homebuyers with some Skills should Definitely take a look at this One! Take Advantage of the this Opportunity to Buy & Fix a Home with a Partial Vendor Take Back Mortgage. If You are Willing to Put in the Sweat Equity, you could end up with a Great Home at an Affordable Price. Don't miss your Chance. (id:61852)
Search Realty
16 Langholm Court
Brampton, Ontario
Gorgeous All Brick Detached Located On "Cul De Sac"! ( Rental Potential ) Bachelor Basement apartment with 3 pc bath with glass shower Enclosure + Rainhead Prof Reno'd Top To Bottom W/Superior Workmanship & Materials. New Open Concept Kit W/ Soft Close Cabinets/Crown Moulding, Granite Counter Tops, Deep Undermount Sink, Centre Island, Breakfast Bar, Glass Mosaic B/Splash, Task + Potlights. 4 Pce Bath , S/S Appl, Bsmt Fireplace, Beautiful Porch, Storage In Garage, New & Big Windows. (id:61852)
Gold Estate Realty Inc.
205-209 Erb Street W
Waterloo, Ontario
This land assembly, totaling 0.89 acres, presents a compelling development potential opportunity with 3 existing income-generating properties situated in the heart of Waterloos energetic uptown core. In 2024, a development concept was brought forward to the City of Waterloo, outlining a 12-story residential apartment building with 129 units. The plan includes 17 parking spaces located at grade behind the building, complemented by additional underground parking whose quantity has yet to be specified. The project adheres to the area's zoning regulations and complies with both the Official Plan and applicable Zoning By-Laws, including matching the scale and height of surrounding developments. This prime location lies within one of Waterloos most desirable neighborhoods and falls inside the Willis Way Protected Major Transit Station Area (PMTSA), where minimum parking requirements are waived under Bill 185. The vision for the residential development centers around connected urban living, offering future residents immediate access to restaurants, boutiques, entertainment, and cultural attractions. With nearby schools, green spaces, institutions, and modern infrastructure enhancements, this site is exceptionally well-positioned to benefit from long-term growth, sustained demand, and increasing value. The seller and their representative make no guarantees about the property's future use or development potential regardless of any of the favorable information noted. The buyer is fully responsible for investigating all current and future matters related to the property and future development. Image of the 12 story building in the listing is merely a virtual rendering to help give some perspective on what may be possible. (id:61852)
Century 21 B.j. Roth Realty Ltd.
205-209 Erb Street W
Waterloo, Ontario
This land assembly, totaling 0.89 acres, presents a compelling development potential opportunity with 3 existing income-generating properties situated in the heart of Waterloos energetic uptown core. In 2024, a development concept was brought forward to the City of Waterloo, outlining a 12-story residential apartment building with 129 units. The plan includes 17 parking spaces located at grade behind the building, complemented by additional underground parking whose quantity has yet to be specified. The project adheres to the area's zoning regulations and complies with both the Official Plan and applicable Zoning By-Laws, including matching the scale and height of surrounding developments. This prime location lies within one of Waterloos most desirable neighborhoods and falls inside the Willis Way Protected Major Transit Station Area (PMTSA), where minimum parking requirements are waived under Bill 185. The vision for the residential development centers around connected urban living, offering future residents immediate access to restaurants, boutiques, entertainment, and cultural attractions. With nearby schools, green spaces, institutions, and modern infrastructure enhancements, this site is exceptionally well-positioned to benefit from long-term growth, sustained demand, and increasing value. The seller and their representative make no guarantees about the property's future use or development potential regardless of any of the favorable information noted. The buyer is fully responsible for investigating all current and future matters related to the property and future development. Image of the 12 story building in the listing is merely a virtual rendering to help give some perspective on what may be possible. (id:61852)
Century 21 B.j. Roth Realty Ltd.
221 Boyle Road
Alnwick/haldimand, Ontario
Stunning bungalow on over 7.5 acres of peaceful, private countryside, just 5 minutes to Grafton and Hwy 401. This beautifully maintained home offers incredible views of forests and farm fields, with southern exposure filling the home with tons of natural light. The open-concept layout features a split-bedroom floor plan, hardwood and tile flooring throughout the main level, and a vaulted ceiling with wood beam accent in the living room. Enjoy the cozy ambiance of a stone surround propane fireplace and expansive windows framing the scenic landscape. The kitchen boasts a functional layout with a centre island and breakfast bar, stone countertops, crown molding, pendant lighting, and ample cabinetry and drawers for storage. The spacious primary suite includes a walk-in closet, luxurious 5pc ensuite, and a private walk-out to the deck. Main floor laundry with powder room and direct access to an attached 2-car garage adds convenience. A separate oversized 1-car garage provides extra storage or space for equipment. The bright lower level is mostly finished with large windows, an additional bedroom, 3pc bath, and flexible space for recreation, office, or hobbies. (id:61852)
Century 21 Heritage Group Ltd.
2405 - 4070 Confederation Parkway
Mississauga, Ontario
Location Location Location! Situated Right In The Heart Of City Center. Fabulous 1 Bedroom in the sought after residence at The Grand Residences at Parkside Village. This desirable unit offers 9 foot ceilings, granite counter tops, combined living/dining room, and large bedroom. Notable features include gorgeous unobstructed balcony views, in suite laundry, and floor to ceiling windows. Hurry and don't miss out on this fabulous unit with great walking score. Award winning amenities including gym, pool, and party room. Walking distance to square one, celebration square, transit, restaurants, grocery stores, and so much more. Easy Access To The 403/401/Qew, Ideal for any commuter. Won't last long! Parking and Locker included. (id:61852)
Homelife Superstars Real Estate Limited
1905 - 7 Mabelle Avenue
Toronto, Ontario
Welcome To Tridels Bloorvista At Islington Terrace! This Modern 1-Bedroom Luxury Condo Is Located In One Of Etobicokes Most Convenient And Vibrant NeighborhoodsJust Steps From Islington Subway Station At Bloor And Islington. Commute Downtown In Just 20 Minutes Or Easily Access The City Via TTC, MiWay, The QEW, And Hwy 427. Enjoy Top-Rated Restaurants, Beautiful Parks, And Great Shopping Right At Your Doorstep. The Building Offers World-Class Amenities Including An Indoor Swimming Pool, Basketball Court, State-Of-The-Art Fitness Centre And Yoga Studio, Movie Theatre, Whirlpool, Sauna, Party Room, Guest Suites, 24-Hour Concierge, And More. (id:61852)
Avion Realty Inc.
