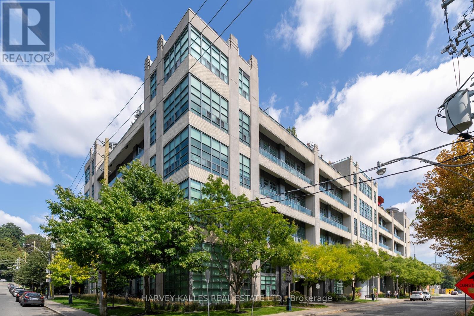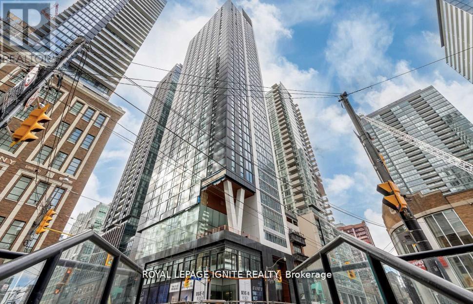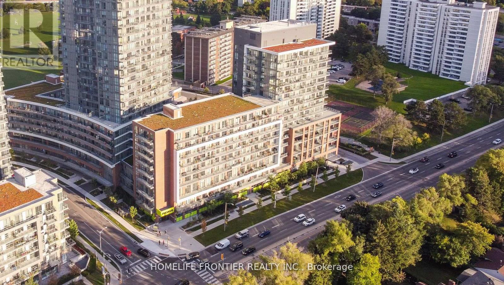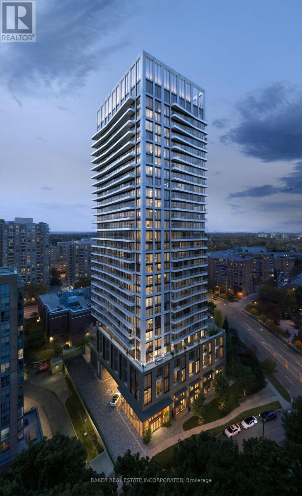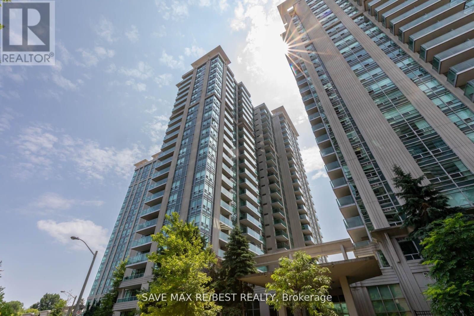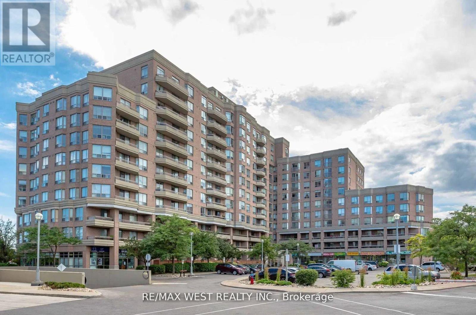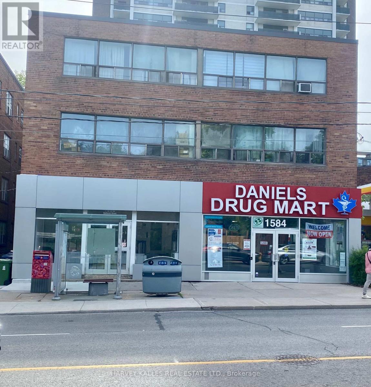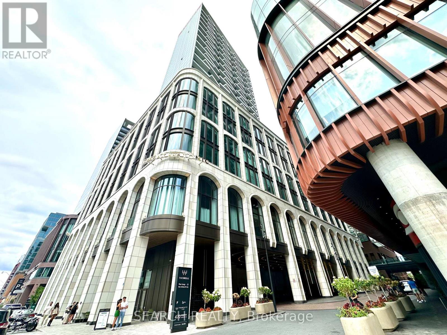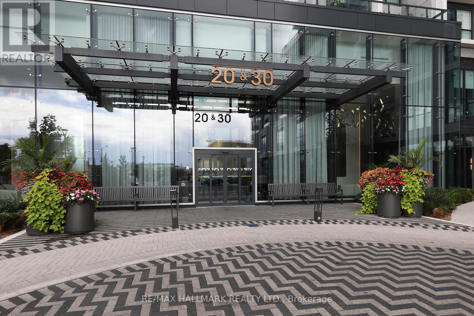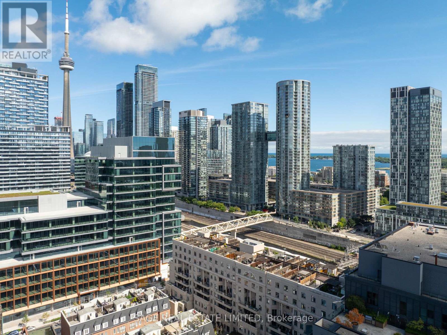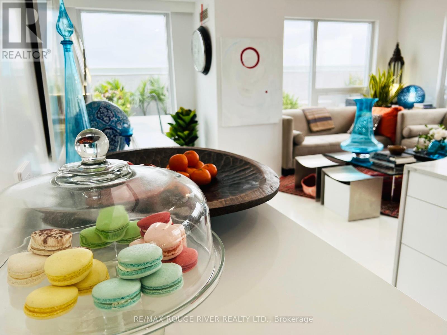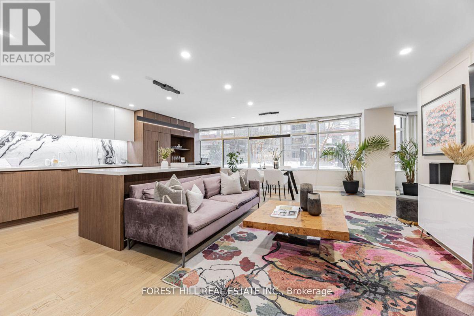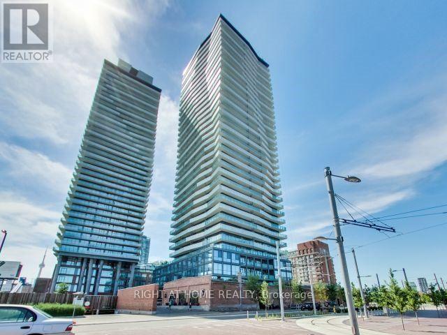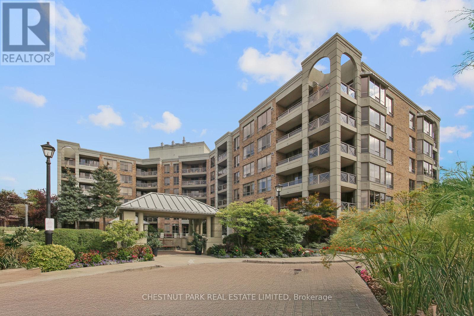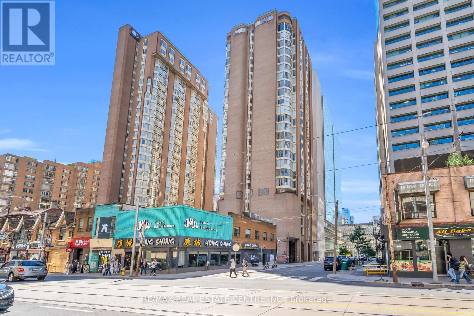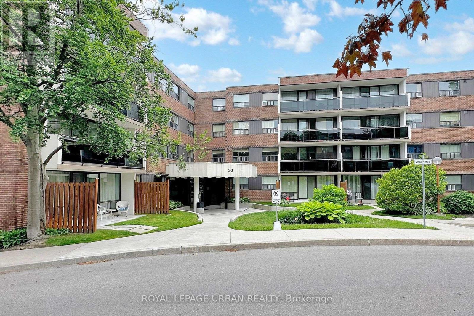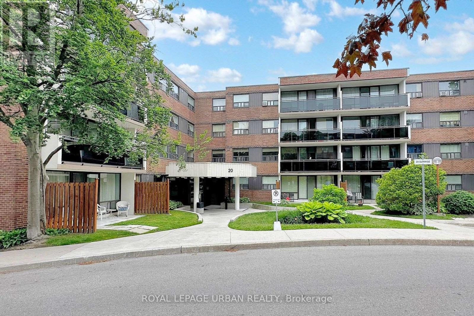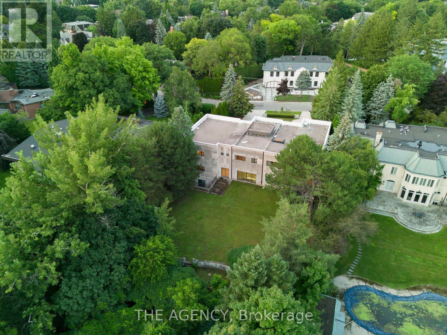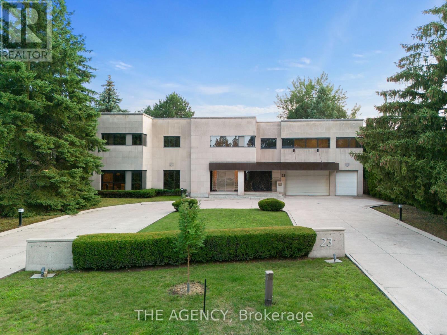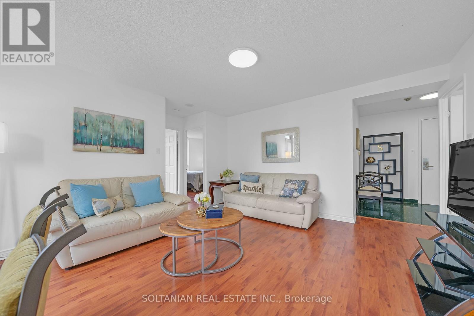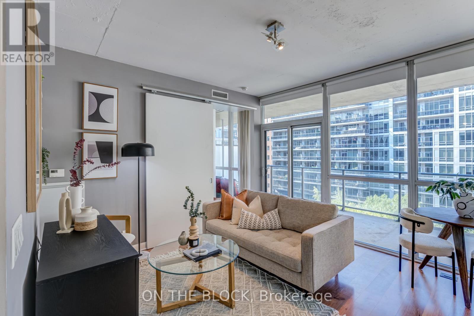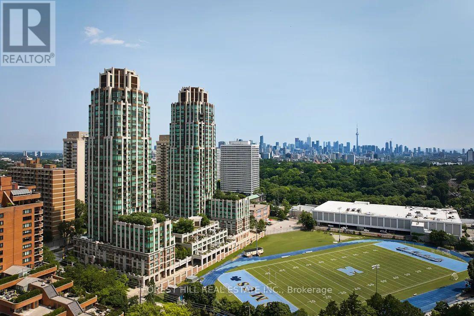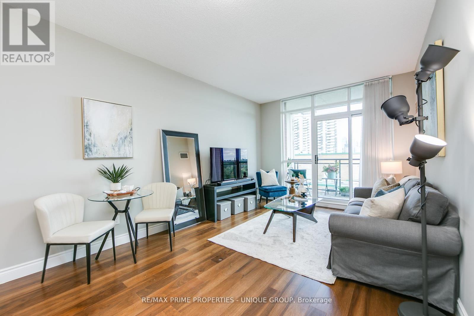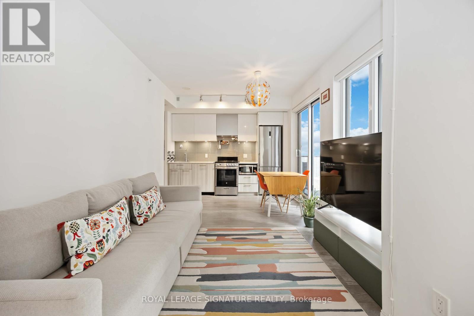317 - 380 Macpherson Avenue
Toronto, Ontario
Welcome home to 380 Macpherson Suite 317. Discover stylish city living in this impressive loft-style 1 Bedroom + Den suite at the sought-after Madison Avenue Lofts, just steps to Casa Loma. This spacious loft has been recently upgraded with a modern kitchen, custom island, and premium flooring throughout. The semi-ensuite bath and serene bedroom, with a generous closet and room for a king-sized bed create a comfortable private retreat. The smart layout also includes a tucked-away, open-concept den, perfect for a home office, nursery, or guest space. With soaring 12-foot ceilings, exposed concrete, ductwork, and oversized windows, the space blends industrial character with modern comfort. Two west-facing balconies overlooking the quiet courtyard provide a peaceful escape in the middle of the city. Residents enjoy top-notch amenities, including 24-hour concierge, a rooftop terrace with BBQs, fitness centre, steam sauna, theatre, and party room. Just a 5-minute walk to Dupont Subway, and steps to George Brown College, U of T, and the vibrant communities of The Annex, Yorkville, and Forest Hill Village. Local shops, dining, and the revitalized Dupont strip are all within easy reach, with excellent walk and bike scores. Underground parking, storage locker, and unlimited Bell Fibe internet are included. (id:61852)
Harvey Kalles Real Estate Ltd.
504 - 357 King Street W
Toronto, Ontario
Experience luxury living in this 1-year-new 1 bedroom + den, 1 bath condo by Great Gulf, located in the heart of Torontos Entertainment District. Featuring soaring 12-ft ceilings, floor-to-ceiling windows with a clear view, and stylish laminate flooring throughout, this unit offers an open-concept layout with a modern kitchen, quartz countertops, and backsplash. The den is perfect for a home office, and the suite includes convenient in-suite laundry. Enjoy access to premium amenities including a fitness studio, yoga studio, communal workspace, and podium terrace. Steps to shopping, dining, and transit urban living at its finest. (id:61852)
Royal LePage Ignite Realty
1308 - 36 Forest Manor Road
Toronto, Ontario
Spacious Corner Unit with 2 Bedrooms & 2 Full Baths/ Great Open Concept Layout. Must Be Seen. Modern Design Kitchen And Living Room. Great Location - Steps to Park, Community Centre, TTC, Fairview Mall. TTC bus stop in front of the building. FreshCo access from the building. CloseTo Hwy 404 & Hwy 401. Amenities Include: Indoor Swimming Pool, Theatre Room, Fitness Centre. (id:61852)
Homelife Frontier Realty Inc.
Th3 - 36 Olive Avenue
Toronto, Ontario
Brand New TOWNHOME By Capital Developments. Steps From the Finch Transit Hub Station. Beautiful 3Br, 3 Bath, 2 Storey, Soaring 10Ft Smooth Ceilings on Both Floors. Floor To Ceiling Windows. Walk Out Patio With BBQ Hook Up. Integrated Appliances, Quartz Countertops, Wide Plank Floors. Occupancy Fall 2025. Amenities: Outdoor Terrace & Party Room / Collab Space / Meeting, Room, Fitness Studio, Yoga Studio, Virtual Sports Room, Bocce Court, Ping Pong Table and Much More. Maintenance Fees $0.49 psf ($578.20) Plus $96.41 For parking Maintenance. *Limited Time 5% Deposit Structure*. Bulk Internet Fee $25 Per Month Extra. **EXTRAS** Parking Included in Price. Extras: Modern Kitchen - Upgraded Finishes, Fully Integrated Appliances - S/S Stove, Microwave Oven, Exhaust Fan, Integrated Dishwasher, Fridge & Stacked Washer/Dryer. Kohler Finishes. (id:61852)
Baker Real Estate Incorporated
1116 - 35 Bales Avenue
Toronto, Ontario
Rarely Available, Spacious 2 Bedroom + Den Condo Located In An Extremely Desirable Location Of North York. Open Concept Corner Unit Layout. Upgraded Modern Kitchen with Quartz Countertop &Stainless Steel Appliances. Balcony With North/West Views. Amenities Include: 24/7 Concierge, Gym, Indoor Pool, Sauna, Billiards Room, Party Room *Steps To Subway Station, Restaurants, Entertainment, Grocery Stores, Schools & Parks *Close To Food Basics, Whole Foods, North York Shopping Centre, Cineplex, Highway 401 (id:61852)
Save Max Re/best Realty
Ph7 - 1700 Eglinton Avenue E
Toronto, Ontario
Luxury Midtown Condo Penthouse, South View, 9 Foot Ceiling, 3 Mins to DVP, 24hr TTC, Master Bedroom With 4 Pc Bathroom, Outstanding Facilities: Outdoor Pool, Tennis Court, 24 HrsLibrary, 24 Hrs Security, Party Room, Huge Locker (id:61852)
RE/MAX West Realty Inc.
104 - 1582 Bathurst Street
Toronto, Ontario
Experience the comfort of this spacious, newly renovated bachelor apartment located in a charming boutique building. Enjoy the convenience of the TTC right at your front door, making your daily commute a breeze. Nestled in the heart of a vibrant neighbourhood, you're just steps away from amazing shops, restaurants, and Forest Hill Village! This apartment is truly a must-see, offering a perfect blend of modern living and urban convenience. Don't miss out on this exceptional opportunity! (id:61852)
Harvey Kalles Real Estate Ltd.
1714 - 470 Front Street W
Toronto, Ontario
Welcome to 470 Front Street West, better known as The Well! A masterfully designed community in the heart of Toronto, built by renowned developer Tridel, steps away from premium shopping and top-of-the-line restaurants! This bright, open-concept unit features floor-to-ceiling windows offering downtown lakefront views. Enjoy luxurious amenities, including an outdoor pool, a gym, a concierge, and much more. This condo unit is perfect for young professionals seeking a chic, contemporary, and stylish, low-maintenance home in a highly sought-after community. (id:61852)
Search Realty
343 - 20 Inn On The Park Drive
Toronto, Ontario
Welcome to suite 343 at 20 Inn on the Park where sophisticated serenity meets urban convenience at Tridel's acclaimed Auberge on the Park. At nearly 800 sqft and perfectly situated at Leslie & Eglinton, this address blends size and serenity with connectivity. Steps from the Eglinton LRT, sitting directly beside Sunnybrook Park, and minutes from the Shops at Don Mills, plus easy access to DVP, Highway 401, and elite schools. Luxury, location, and lifestyle fully realized. This two-bedroom suite, currently set up as a thoughtfully designed 1-bedroom, 2-bathroom residence welcomes you with elegant open-concept living, sun-drenched interiors, soaring 9ft ceilings, and floor-to-ceiling windows. With an abundance of upgrades (please inquire for the full list), beautifully curated lobby, common areas and luxurious amenities, this unit truly shines. Complete with both parking and a locker, this offers a wonderful opportunity to balance luxury and lifestyle. This unique suite benefits from additional square footage compared to similar units as the sellers opted to capture the outdoor balcony space to be enjoyed as interior living space instead. Must be seen to be appreciated! ***Sellers are willing to convert the suite back to a 2-bedroom layout prior to closing*** (id:61852)
RE/MAX Hallmark Realty Ltd.
615 - 550 Front Street W
Toronto, Ontario
New Price! A house in the sky at Portland & Front. Suite 615 is perfectly laid out over 2-storeys, a dream floorplan for grown-up downtown living. Well managed midsize building with no elevator rush hours and a healthy proportion of owner-occupied suites. Come home to an 1106 sq ft exceptionally wide interior + large balcony overlooking a quiet courtyard. There are no pillars or columns getting in the way and no condo-sized furniture is needed - you can go full size on everything. Come home to a proper foyer and coat closet, ample space for both living and dining furnishings, a chef-friendly kitchen w/ bonus walk-in storage room, a coveted powder room for guests, and a double door walkout to a big balcony overlooking the courtyard. Impeccably updated with brand new honey wheat 5" plank engineered hardwood flooring throughout. Retire upstairs to 2 adult-sized bedrooms with king bed proportions, an open den / exercise area, and an extravagantly renovated spa getaway bathroom. Convenient laundry access upstairs as well. Freshly painted top to bottom. Abundant storage everywhere. Straddling King West and the Lake, with the Well just steps away, you could hardly be better situated to live your best life downtown. (id:61852)
Sage Real Estate Limited
702 - 701 Sheppard Avenue W
Toronto, Ontario
*Welcome To Your Incomparable Midtown Toronto Luxe Retreat, Cocooned In Your Massive Lush & Tranquil Private Terrace Garden In The Sky *Ultra Modern Custom Renovations *Approx 1730Sf+1200Sf Terrace *Enjoy Sunrise To Sunset Unobstructed Southwest Views All The Way To The Cn Tower *Open Concept Kit Boasting Quartz Counters, Centre Island & Professional Built In Appliances *Crisp Architectural Design W/State Of The Art Led Lighting & Integrated Smarthome, Allows You To Repaint Each Room With Light *Custom Built In Shelves & Storage *Ensuite Bath In Each Bedroom *Primary Ensuite Features Flush Mounted Rain Shower & Body Jets *Upgraded Bidets *Multiple Dedicated Work From Home Spaces *3 Walkouts To Massive Terrace W/ Natural Gas, Water Bib & Hydro *2 Parking & 2 Lockers *24Hr Concierge *Excellent Rec Facilities, Gym, Party Rm, Rooftop Terrace, Guest Suites & More *Close To Schools, Earl Bales Park, Shops, Restaurants, Yorkdale Mall, Ttc & Hwy 401 (id:61852)
RE/MAX Rouge River Realty Ltd.
201 - 900 Yonge Street
Toronto, Ontario
A true rarity in this boutique building, this exceptional residence is one of the very few suites at 900 Yonge Street to feature a private terrace. Nestled where Rosedale and Yorkville meet, this west-facing 1520 sqft suite is flooded with natural light, offering an elegant blend of luxury and modern design. Set within a distinguished residence offering only four suites per floor, ensuring unparalleled privacy and exclusivity. This impeccably managed building boasts attentive concierge service, a robust reserve fund, and a clean status certificate seamlessly uniting sophistication with security and peace of mind.The expansive primary bedroom boasts a walkout to the terrace, a generous walk-in closet, and a 4-piece ensuite. Thoughtfully renovated with high-end finishes, the open-concept layout is enhanced by hardwood flooring, LED pot lights, and a spacious laundry room with extra storage. Overlooking a lush podium garden, this serene retreat is set in one of Toronto's most sought-after locations, just steps from world-class dining, shopping, and cultural attractions. Includes one parking space and one locker. A truly rare opportunity in a prestigious boutique building. (id:61852)
Forest Hill Real Estate Inc.
3201 - 390 Cherry Street
Toronto, Ontario
Beautiful Two Bedroom Condominium Apartment, Located in The Historic Distillery District, East Downtown Toronto!! It has a breathtaking West View Of Toronto's Skyline from a very large Balcony. Steps from the famous Christmas Market and some of the best Restaurants in town. This Property is a must see for you to really appreciate the numerous amenities and neighbourhood's convenience it offers. (id:61852)
Right At Home Realty
311 - 215 The Donway W
Toronto, Ontario
Welcome to Suite 311, a spacious and well-maintained 2-bedroom, 2-bathroom home in one of the city's most admired low-rise communities. With only six floors and 106 units, The Tapestry offers a quiet, boutique-style living experience surrounded by exceptionally landscaped grounds, including a beautiful waterfall feature, walking trails, and nearby parks.This suite enjoys tree-top views overlooking a lush green yard, creating a peaceful and private atmosphere. The oversized balcony is perfect for enjoying the natural surroundings.Inside, the unit features hardwood flooring in the living, dining, and bedrooms. The kitchen and bathrooms are upgraded with granite countertops, offering a clean and modern look.The primary bedroom is a quiet retreat with generous closet space and a private 4-piece ensuite featuring a full tub and separate shower. The second bedroom opens directly to the balcony and is ideal for guests or a home office.A dedicated laundry room with built-in storage adds everyday convenience. The unit is also available furnished, making it a great option for those seeking a move-in-ready home.Building Amenities: Indoor pool, hot tub, sauna, and fitness centre, Billiards room and party lounge, 24/7 gatehouse security, Smoke-free, pet-free building. Location Highlights: Steps to shops, restaurants, library, LCBO, and Shoppers Drug Mart, Quick access to the DVP for easy commuting (id:61852)
Chestnut Park Real Estate Limited
2504 - 55 Centre Avenue
Toronto, Ontario
Discover the luxury and convenience of urban living at its finest in this 580 square foot suite established in the "Chestnut Park" building in the heart of downtown Toronto. Homeowners at Chestnut Park love the prime downtown locale, just steps from St. Patrick subway station on the Yonge-University line and within walking distance to Yonge Street's Eaton Centre, Bay Street's Financial District and Toronto's Hospital hub along University Avenue. This 1 bedroom plus den condo presents a large open concept living space that seamlessly unifies living, kitchen and bedroom areas, all offering a profusion of natural light. Enjoy a freshly painted home with chic laminate floors, beautiful ceramic tile flooring in foyer, bathroom and hallway, kitchen with modern sleek white cabinetry, huge walk-in closet, renewed bathroom with fresh fixtures and vanity and new main closet organizer and mirror bifold doors. Whether you're a busy working professional, investor, student, first-time Buyer or couple, this turnkey condo offers unbeatable accessibility, contemporary finishes and exceptional functionality. Don't miss your opportunity to experience the ultimate urban lifestyle that will put cafes, shops, theatres and galleries at your doorstep! (id:61852)
RE/MAX Real Estate Centre Inc.
102 - 20 Sunrise Avenue
Toronto, Ontario
Bright, Renovated & Ready To Move In! Welcome To This Beautifully Updated 2-Bedroom Suite Offering The Perfect Blend Of Style, Comfort, And Convenience. Bathed In Natural Sunlight, The Open-Concept Layout Features Brand New Upgraded Flooring Throughout The Living, Dining, And Bedrooms, Fresh Paint, And A Modern Kitchen With A Full Suite Of Stainless Steel Appliances. Enjoy The Ease Of In-Unit Laundry With Full-Sized Washer And Dryer, And Step Outside To Your Spacious, Covered Terrace With Interlocking Stone And A Private Garden Bed Perfect For Year-Round Enjoyment. Tucked In A Well-Maintained Complex Just Steps To Eglinton Square, TTC, Schools, And Minutes To The DVP, This Rarely Available Unit Is Ideal For First-Time Buyers, Downsizers, Or Investors. A Turnkey Opportunity - Just Move In And Enjoy! (id:61852)
Royal LePage Urban Realty
102 - 20 Sunrise Avenue
Toronto, Ontario
Welcome Home To Your Beautifully Renovated Suite! Step Into This Bright And Spacious 2-Bedroom Unit, Thoughtfully Updated And Filled With Natural Sunlight. The Open-Concept Layout Is Perfect For Comfortable Living And Effortless Entertaining. Enjoy Updated Flooring Throughout The Living, Dining, And Bedrooms, Fresh Paint, And A Full Suite Of Stainless Steel Appliances. The In-Unit Laundry Features Full-Sized Washer And Dryer For Your Convenience. Walk Out To Your Large, Covered, And Interlocked Terrace With Private Garden Bed Ideal For Relaxing Or Entertaining Outdoors Year-Round. This Rarely Offered Gem Is Just Steps To Eglinton Square, TTC, Great Schools, And Only Minutes To The DVP. Simply Move In And Enjoy! (id:61852)
Royal LePage Urban Realty
23 Bayview Ridge
Toronto, Ontario
Some homes are measured in square footage others by the lifestyle they offer. 23 Bayview Ridge is one of those rare estates that go beyond numbers, delivering a level of luxury and prestige that is truly unmatched. Set on 1.25 acres, (110.38 x 506.04 Feet) this stunning ravine lot offers unobstructed views of a 15-acre golf course, with the city skyline twinkling in the distance. A perfect blend of natural beauty and sophistication, this home is designed for those who appreciate the finer things in life. Spanning 12,000 sq. ft., this architectural masterpiece is built with solid concrete and reinforced zig-zag metal, ensuring both strength and elegance. A grand circular driveway, along with a fourth garage, provides parking for up to 22 vehicles, adding to its impressive presence. Inside, 9 bedrooms and 11 bathrooms offer a refined yet comfortable living experience. Every space is designed with meticulous attention to detail, combining modern style with classic luxury. But the true beauty of this estate lies beyond its wall sits in the lifestyle it offers. Peaceful golf course views, breathtaking sunsets, and the serenity of a private retreat, all within minutes of the city's best amenities.23 Bayview Ridge is more than a home; its a rare opportunity to own a piece of Toronto's finest real estate. Newly redesigned and ready for your personal touch, this estate is waiting to become your dream home. (id:61852)
The Agency
23 Bayview Ridge
Toronto, Ontario
In a world where value is often measured by numbers, there is a place where worth goes beyond figures. On a 1.25-acre hill along Millionaires Row, Bridle Path offers a beautiful ravine lot with views of 15 acres of lush golf course and a stunning city skyline. Welcome to 23 Bayview Ridge, where luxury and value meet in a grand 12,000 sq. ft. estate. This two-story architectural masterpiece, made from solid concrete and adorned with marble floors, blends modern design with timeless elegance. The limestone facade, triple garage, and circular driveway provide ample space for up to 22 vehicles. With 9 luxurious bedrooms and 11 elegantly appointed bathrooms, this residence showcases opulence and refined living. This is more than just a home; it's a statement of grandeur and sophistication. (id:61852)
The Agency
1702 - 256 Doris Avenue
Toronto, Ontario
Location Location Location! Welcome to a bright and spacious 2-bedroom, 2-bathroom condo offering the perfect blend of style, comfort, and convenience Steps to top ranked Earl Haig school. This beautiful unit features an open-concept living and dining area, ideal for entertaining or relaxing. Kitchen with brand-new appliances and a cozy breakfast area. Large Foyer. The primary bedroom is generously sized and includes a 4-piece ensuite for added privacy and convenience. Step out onto the balcony to enjoy stunning, unobstructed views, perfect for morning coffee or evening relaxation. The unit also includes 1 parking spot and 1 locker. Hassle free living style ! All utilities are included in the maintenance fee . Located in the heart of North York, you're just steps away from top school district with Earl Haig SS and McKee Public School, this home is perfect for families or professionals seeking convenience, style, and lifestyle all in one. Situated close to the subway, Mel Lastman Square, shops, the Central Library, and community centers, with easy access to Hwy 401 for commuting.The well-maintained building offers 24-hour security, a fully equipped gym, whirlpool and sauna, bike racks, and ample visitor parking. Dont miss the opportunity to enjoy this prime location with luxurious amenities and breathtaking views! (id:61852)
Soltanian Real Estate Inc.
616 - 478 King Street W
Toronto, Ontario
Welcome to Victory Lofts - a stunning soft loft with just 12 storeys! This open concept, bright and modern loft is located in the heart of King West next to amazing restaurants, entertainment and lots of transit options. One of the best features of this unit is the huge balcony, spanning the entire length of the loft and overlooking a quiet courtyard - a perfect spot for relaxing or entertaining. This loft also has tons of storage with a large double closet in the primary bedroom, spacious front entry closet along with two owned storage lockers. **EXTRAS** The boutique building offers great amenities like a well equipped gym, concierge, party room and guest suites. Other room noted in listing is the balcony. (id:61852)
On The Block
610 - 310 Tweedsmuir Avenue
Toronto, Ontario
"The Heathview" Is Morguard's Award Winning Community Where Daily Life Unfolds W/Remarkable Style In One Of Toronto's Most Esteemed Neighbourhoods Forest Hill Village! *Spectacular 1+1Br 1Bth South Facing Suite W/High Ceilings! *Abundance Of Floor to Ceiling Windows+Light W/Panoramic Lush Treetop+CN Tower Views! *Unique+Beautiful Spaces+Amenities For Indoor+Outdoor Entertaining+Recreation! *Approx 656'! **EXTRAS** Stainless Steel Fridge+Stove+New B/I Dw,Micro,Stacked Washer+Dryer,Elf,Roller Shades,Laminate,Quartz,Bike Storage,Optional Parking $195/Mo,Optional Locker $65/Mo,24Hrs Concierge++ (id:61852)
Forest Hill Real Estate Inc.
904 - 319 Merton Street
Toronto, Ontario
Make the move to the Domain on Merton. This is a 2 bedroom 2 bath NE corner unit in the desirable Domain East tower. Suite 904 is a well laid out 804 sq ft unit with engineered hardwood flooring and tiled floors. The kitchen has granite counters and a peninsula breakfast bar that makes for easy meal prep and overlooks the combined open concept living/dining area . The living space seamlessly transitions into a walkout to the balcony with a view of the luscious green canopy looking east over the midtown neighbourhoods. The primary bedroom fits a full bedroom suite and has a 4-piece ensuite with a combination tub/shower. The second bedroom is large enough to accommodate a sleeper sofa and a desk, great for work from home and still use as a second sleeping area. The main 3-piece bathroom has a walk-in shower and is conveniently located adjacent to the bedroom. Electric Vehicle owners, this unit comes with an EV charging station in the parking spot that just needs to be activated. A locker is included in the purchase price and is conveniently located on the same floor as the parking spot. Residents of the Domain will enjoy the Amenities the building has to offer including newly renovated Party Room, a Multi-Purpose Room, 2 Guest suites, Gym, Pool (great for doing laps), Hot Tub (nothing like sitting in the hot tub watching the snow falling), Saunas and a wonderfully supportive and diligent 24/7 concierge team. A sense of community is evident in the building and residents are encouraged to participate in and enjoy the regularly scheduled events and activities for all ages. The Domain is located in the coveted Mount Pleasant neighbourhood. It backs onto the BeltLine, a fabulous 9km path that follows an old rail line through the middle of the City and down into the lush Evergreen Brick Works. With a Walkers Paradise score of 90, local shops, restaurants, parks, schools and TTC access are all conveniently nearby. (id:61852)
RE/MAX Prime Properties - Unique Group
1725 - 251 Jarvis Street
Toronto, Ontario
Soak up the city vibes in this bright corner 2-bed, 2-bath condo at Dundas Square Gardens! With about 750 sq. ft. of airy, open living space and floor-to-ceiling windows wrapping two sides, this suite is drenched in natural light and serves up stunning southwest views of the Toronto skyline. The primary suite features a generous closet and its own ensuite bathroom. The open kitchen includes stainless steel appliances, sleek cabinetry, and a walkout to a balcony perfect for enjoying peaceful treetop views at Gabrielle-Roy Elementary School. Enjoy the convenience of two full bathrooms and in-suite laundry. Luxury amenities include 24/7 concierge, rooftop terraces, outdoor pool & hot tub, sky lounge, fitness centre, party room, and more. Great proximity to Toronto Metropolitan University, ideal for students and faculty, and St. Michael's Hospital is just minutes away. Plus, Starbucks is right at your doorstep! Steps from TTC, Eaton Centre, restaurants, cafes and everything downtown Toronto has to offer. (id:61852)
Royal LePage Signature Realty
