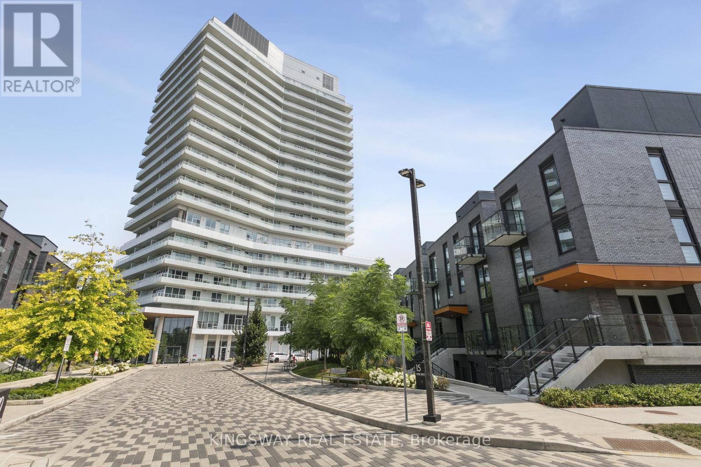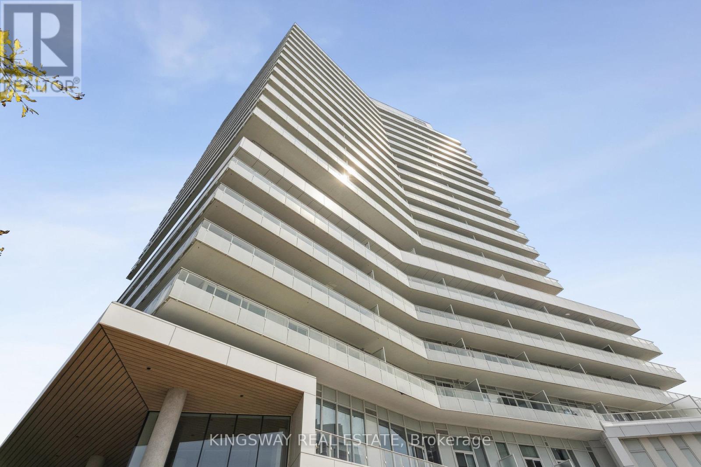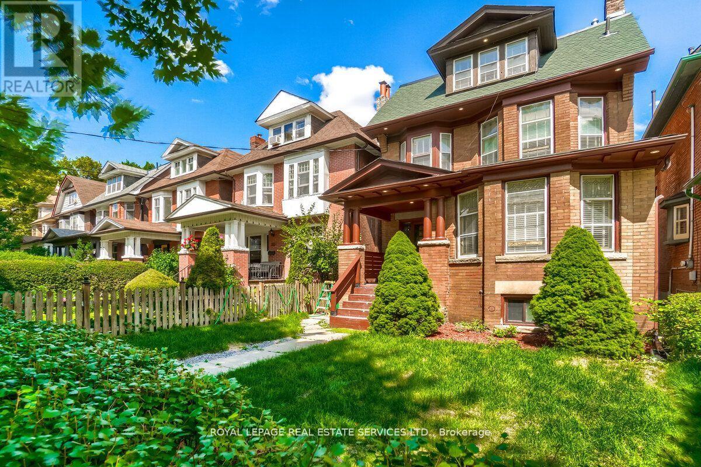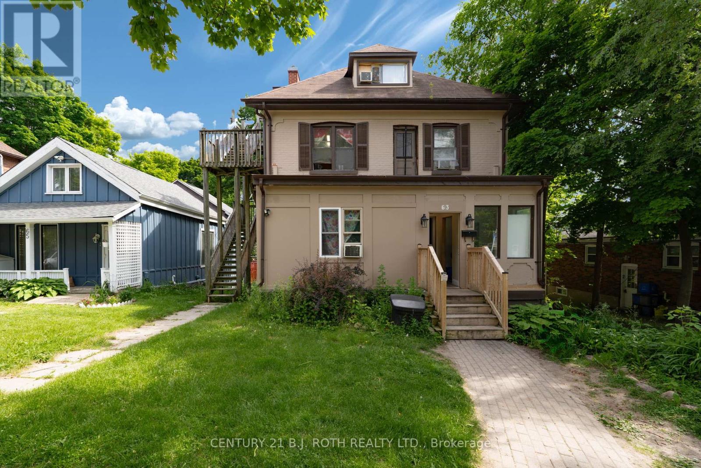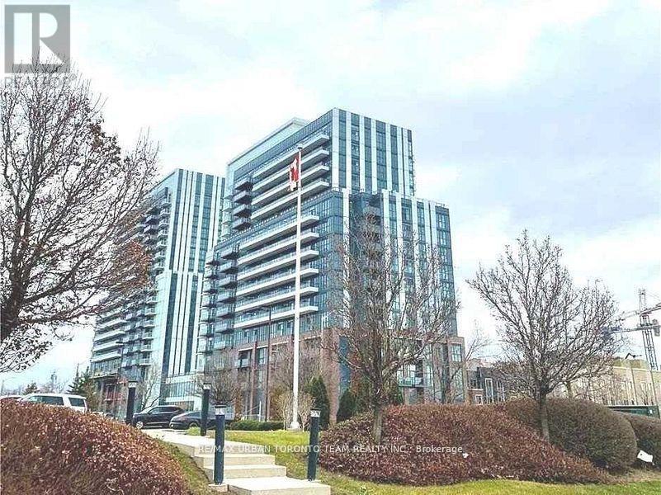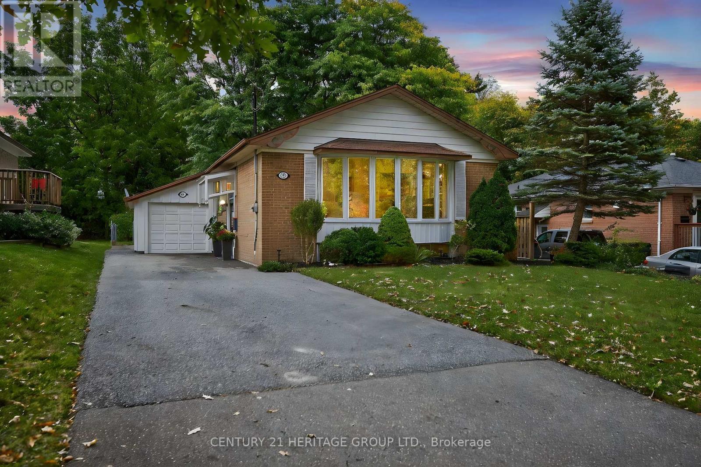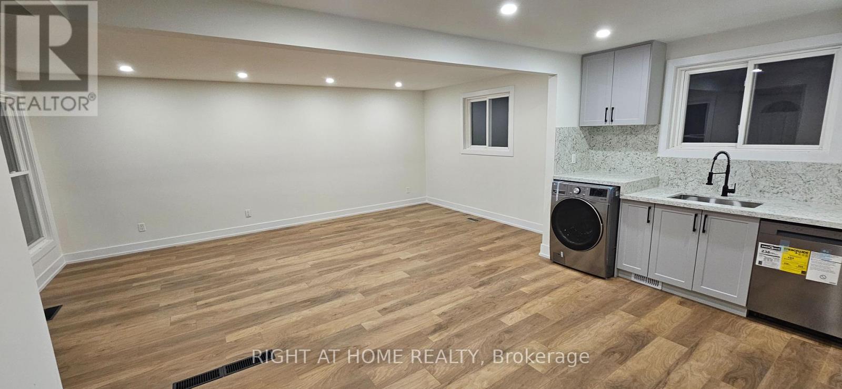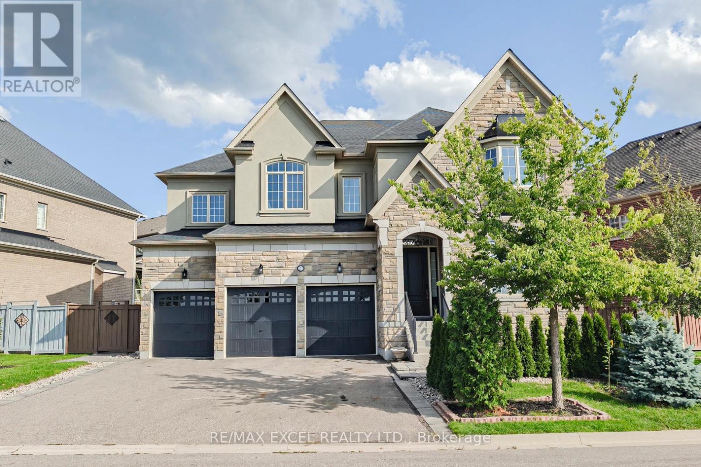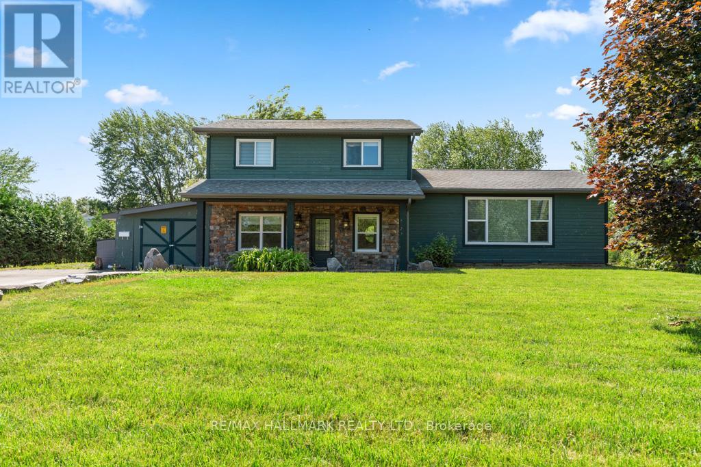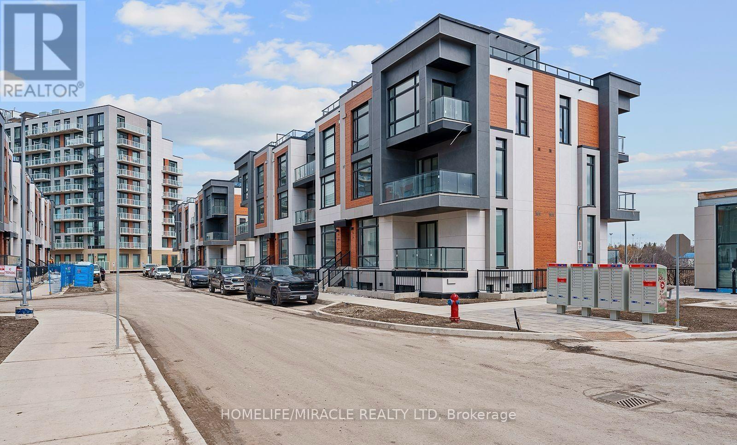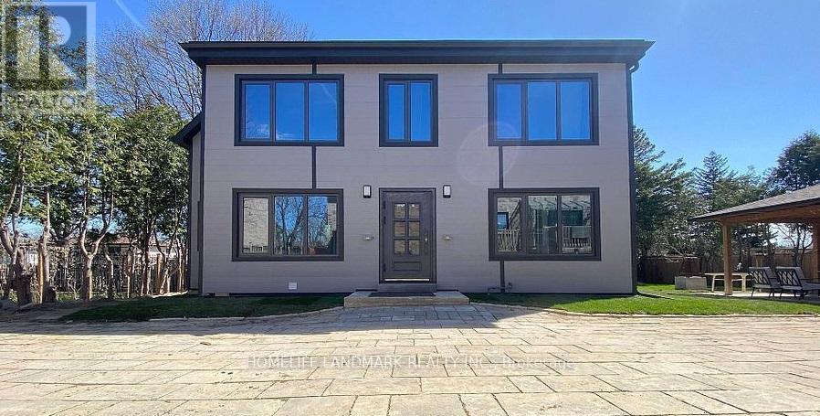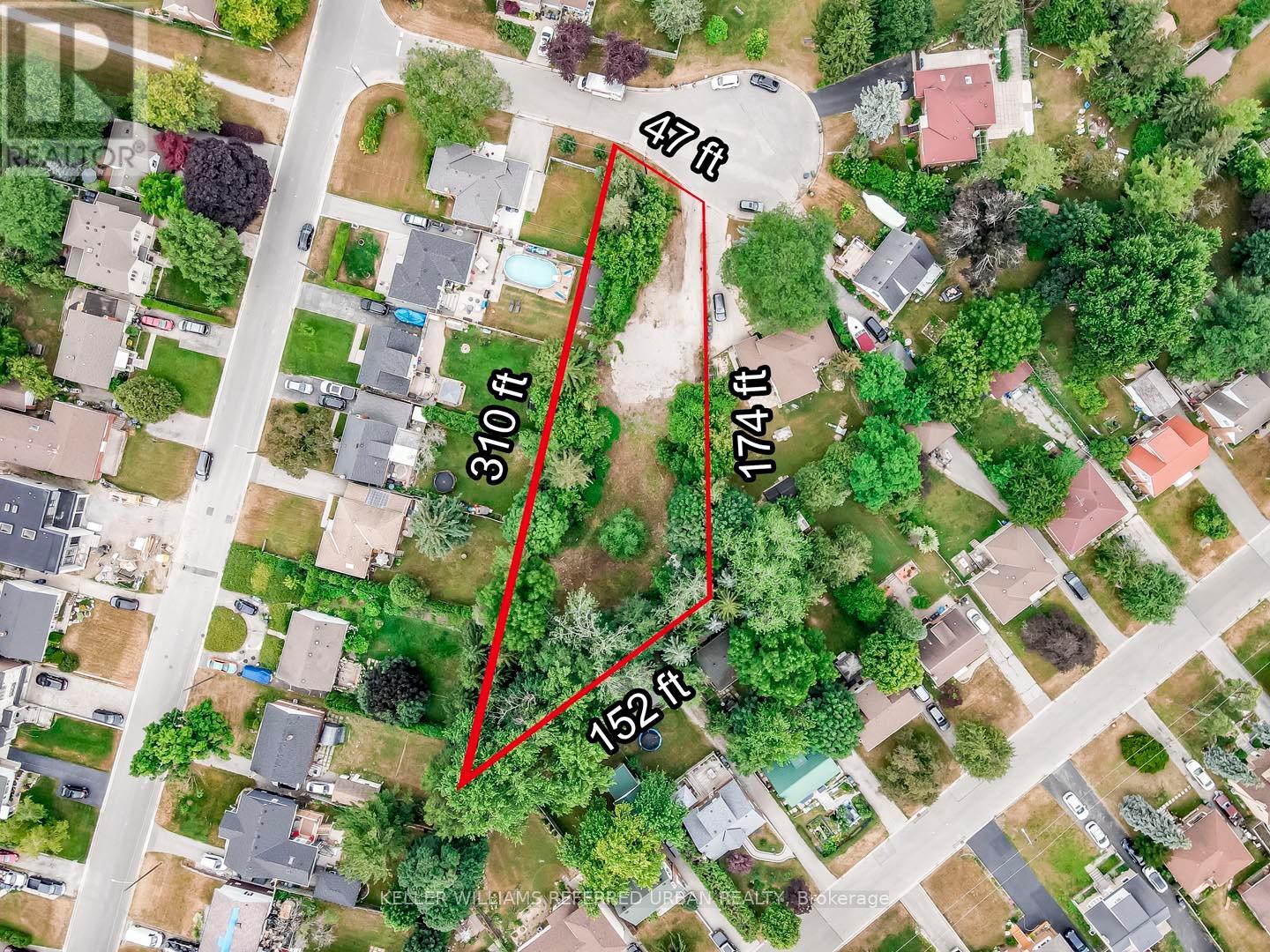604 - 20 Brin Drive
Toronto, Ontario
Welcome to Kingsway by the River! Private Enclave Surrounded by Nature. Experience the best of both worlds in this bright and spacious 831 Sq Ft 2 Bed- 2 Bath Corner Unit offering floor to ceiling breathtaking views of the Humber River and Lambton Golf Course. Step onto your oversized Wrap Around 315 Sq Ft balcony, finished with premium composite decking perfect for quiet mornings or unwinding at sunset. Inside, enjoy a smart open-concept layout featuring floor-to-ceiling windows, 9-foot smooth ceilings, and wide plank flooring. The modern kitchen is equipped with sleek quartz countertops, built-in full size stainless steel appliances, and a large island with additional storage ideal for entertaining or everyday living.The primary bedroom boasts a private 3 Piece ensuite bath and floor to ceiling corner windows. Immaculately maintained and move-in ready. 1 Premium Parking Spot & Locker. Enjoy resort-style amenities including a fitness centre, party room, 7th-floor rooftop terrace with BBQs, guest suite, and more. Located in a prime pocket of Etobicoke, surrounded by top-rated schools, scenic walking trails, boutique shops, dining, and just steps from the new Marche Leos Market this is a fantastic opportunity in a coveted community. Also offered for sale. (id:61852)
Kingsway Real Estate
604 - 20 Brin Drive
Toronto, Ontario
Welcome to Kingsway by the River! Private Enclave Surrounded by Nature. Experience the best of both worlds in this bright and spacious 831 Sq Ft 2 Bed- 2 Bath condo offering breathtaking views of the Humber River and Lambton Golf Course. Step onto your oversized Wrap Around 315 Sq Ft balcony, finished with premium composite decking perfect for quiet mornings or unwinding at sunset. Inside, enjoy a smart open-concept layout featuring floor-to-ceiling windows, 9-foot smooth ceilings, and wide plank flooring. The modern kitchen is equipped with sleek quartz countertops, built-in full size stainless steel appliances, and a large island with additional storage ideal for entertaining or everyday living.The primary bedroom boasts a private 3 piece ensuite bath & floor to ceiling corner windows. Immaculately maintained and move-in ready. As a resident, enjoy resort-style amenities including a fitness centre, party room, 7th-floor rooftop terrace with BBQs, guest suite, and more.Located in a prime pocket of Etobicoke, surrounded by top-rated schools, scenic walking trails, boutique shops, dining, and just steps from the new Marché Leos Market this is a fantastic opportunity in a coveted community. (id:61852)
Kingsway Real Estate
31 Tyndall Avenue
Toronto, Ontario
Great Opportunity To Own Gorgeous Fully Renovated Triplex+1(Basement), "Edwardian House" Located At Desirable South Parkdale Area, South Of King And West Of Dufferin, 10 Mins To Downtown Core, Steps Away From TTC, The Ex, Liberty Villiage, Waterfront, CURRENTLY Fully Leased. The Brochure With Rent Roll Breakdown And Detailed Property Information Is Available Main Floor/2 Bedrooms, 2nd Floor/2 Bedrooms, 3rd Floor/2 Bedrooms, Basement/1 Bedroom, 4 Lane Parking At The Rear. This property qualifies for agarden suite build, in the rear portion of the lot, under Toronto's new garden suite program. The maximum size of a permitted 2-storey as of right garden suite build appears to be approximately 1,055 square feet total (over two floors, main and upper).And full basement also possible.The report is attached (id:61852)
Royal LePage Real Estate Services Ltd.
63 Mcdonald Street
Barrie, Ontario
12 bedroom rooming house with countless improvements. Located steps to new condos which may make this site appealing for future development considerations with appropriate land assembly. Fully tenanted with strong income and expese statement available on request. (id:61852)
Century 21 B.j. Roth Realty Ltd.
306 - 10 Honeycrisp Crescent
Vaughan, Ontario
Mobilio - 2 Bedroom Unit Facing South. Open Concept Kitchen Living Room - 680Sq.Ft., Ensuite Laundry, Stainless Steel Kitchen Appliances Included. Engineered Hardwood Floors, Stone Counter Tops. Amenities To Include A State-Of The-Art Theatre, Party Room With Bar Area, Fitness Centre, Lounge And Meeting Room, Guest Suites, Terrace With Bbq Area And Much More. Just South Of Vaughan Metropolitan Centre Subway Station, Quickly Becoming A Major Transit Hub In Vaughan. Connect To Viva, Yrt, And Go Transit Services Straight From Vaughan Metropolitan Centre Station York U, Seneca College York Campus 7-Minute Subway Ride Away. Close To Fitness Centres, Retail Shops, . Nearby Cineplex, Costco, Ikea, Dave & Buster's, Eateries And Clubs. 1 Parking Included (id:61852)
RE/MAX Urban Toronto Team Realty Inc.
49 Bayview Parkway
Newmarket, Ontario
This is a lovely solid brick raised bungalow on a large lot near South Lake Hospital, Fairy Lake & downtown Newmarket which has easy potential for a m-i-l suite or additional family separate living area in lower level. Sun-filled & freshly painted interior in neutral tones w/ hardwood floors on main, great layout w/ charming kitchen, really nice living & dining room design, bay windows, 3 + 1 good sized bedrooms & main bath w/ walk-in shower. The attractive lower level has a great flow featuring a huge rec room, 4th bedroom, open concept office & a very spacious bathroom w/ glass shower, + a nice large laundry room w/ shelves & storage area. Carpet free house except for runner on stairway. Side porch off kitchen leads to a deep, private treed yard w/ so much room for kids, playing sports or throwing the ball for your dog. Fresh patio area, mature trees & lots of green space there. Driveway has parking potential for 6 vehicles (97' long & 14 'feet wide up to house). Close to Mabel Davis Conservation Area, George Richardson Park, dog park & Go Train. (id:61852)
Century 21 Heritage Group Ltd.
38 Jasper Drive
Aurora, Ontario
fully Ronaveted with brand new appliances in a one ofthe Aurora most desirable and family-friendly neighbourhoods. This charming 3-bedroombungalow sits on an oversized 60 x 118 ft lot with great backyard for you adventure, Walking Distance To Top Ranked Aurora High School. 10 Mins Drive To Hwy 404, 5 Mins Drive To Aurora Go Station. Many Large Chain Retails, Grocery Stores, Centra , Tim Hortons ,Banks, Restaurants And Fitness Are Nearby (id:61852)
Right At Home Realty
21 Paradise Valley Trail
King, Ontario
Welcome to 21 Paradise Valley Trail, an exquisite residence in the prestigious and family-friendly Nobleton community. This stunning home sits on a premium ravine lot, offering enhanced privacy, serene views, and a backdrop of mature, professionally landscaped trees that create a peaceful retreat. Inside, the home boasts 10-foot smooth ceilings on the main floor and 9-foot ceilings on both the second floor and basement, paired with premium hardwood floors, elegant lighting, and luxurious finishes throughout. Main-floor executive office. A 20-foot cathedral-ceiling family room with fireplace where oversized windows flood the space with natural light A gourmet chefs kitchen with a walk-in pantry, prep area, island, and high-end stainless steel appliances. A bright breakfast area that opens directly to the backyard, creating a seamless flow to your resort-style private oasis The five-star primary suite features dual walk-in closets, and a spa-inspired ensuite with a freestanding tub, double sinks, and a glass shower. A dedicated laundry room connects directly to the oversized three-car garage, ensuring both convenience and functionality. The Nobleton community offers unmatched amenities: parks, tennis courts, Pickleball Courts, A Skate Park, BMX Course, And Dog Park. Golf courses are just steps away, while Mackenzie Hospital, Vaughan Mills, Costco, Wonderland, VMC Subway Station, top schools, and charming cafés are all within a short drive. This residence delivers the perfect blend of luxury, privacy, and urban accessibility a rare opportunity in one of Nobletons most sought-after neighborhoods. (id:61852)
RE/MAX Excel Realty Ltd.
Skylette Marketing Realty Inc.
720 Lake Drive S
Georgina, Ontario
Rare Opportunity To Own This Gem Of A Home On A Massive 100 By 150 Foot Lot On The Canal. Have Direct Access To Lake Simcoe While Protecting Your Boat & Home From The Lake. Maximize Your Lifestyle With Year-Round Activities Including Boating & Water Sports, Fishing, Ice Fishing, Skating, Atving, and So Much More! Tons Of Upgrades: Windows, Doors, Kitchen, Appliances, Bathrooms, Landscaping, Deck, and Dock. This property has the "Short-term Rental Accommodation License". (id:61852)
RE/MAX Hallmark Realty Ltd.
704 - 5 Stackley House Lane
Richmond Hill, Ontario
Welcome to a sophisticated, contemporary address. Located at Bayview/Elgin Mills, this stunning stacked Townhome unit brings together modern design with all the convenience of urban living. Modern 2 Bedrooms, 3 Washrooms, grand 10-0" Ceiling on Main Floor and 9'-0" Ceiling on lower floor. The 959 Sq./Ft. beautiful unit with Open Concept Floor Plan will feel spacious and comfortable while floor to ceiling windows flood the room with sunlight. Close proximity to top schools, shopping, trails, access to HWY 404 and GO Station. Very close to the elevator to go to the Basement for designated car parking. Maintenance charges include Locker charges, Snow removal from sidewalks & walkways, and landscaping. All utilities are individually metered. (id:61852)
Homelife/miracle Realty Ltd
1993 Brimley Road
Toronto, Ontario
Highly Demand Location In Agincourt Community. A Big Stand-Alone 2-Story Garden Suite of 1,176 Sqf. 4 Bedrooms With Ensuite Washroom, Two Parking Spaces For Tenants' Use, All Utilities Inclusive With Its Own Security Code, Part of Beautiful Backyard Designed For Tenants, Minutes Walking To School, Close To Mall & All Kind Of Amenities, TTC @ Front Door (id:61852)
Homelife Landmark Realty Inc.
3 Belmuir Place
Toronto, Ontario
This Is The Opportunity You Have Been Waiting For! A Rare, Prime-Sized Vacant Lot On A Cul-De-Sac (With Just 4 Homes And Park) and in a Safe, Convenient, And Mature Neighbourhood with many new custom built homes. Approximately 17,000 Square Feet Of Premium Land And Ready To Be Developed (No old home to demolish). Double the size of most lots in the area. Just Steps To Eglinton Go Station (200 Metres), And A Short Walk To Parks, Good Schools, Public Transit, Shopping, Restaurants, Groceries, And More. Buyer To Pay All Development Fees, Permits, Levies, And Hookups. Buyer And Their Argent To Complete Their Own Due Diligence. Pie Shaped Lot Is Approx. 47 Foot Wide At The Front And 153 Foot Wide At The Rear. 310 Feet Deep On The Left Side And 174 Feet Deep On The Right. South West Lot Gets Sun & Natural Light All Day Long! Priced to sell - don't miss out on this great deal & rare opportunity. Priced to sell! (id:61852)
Keller Williams Referred Urban Realty
